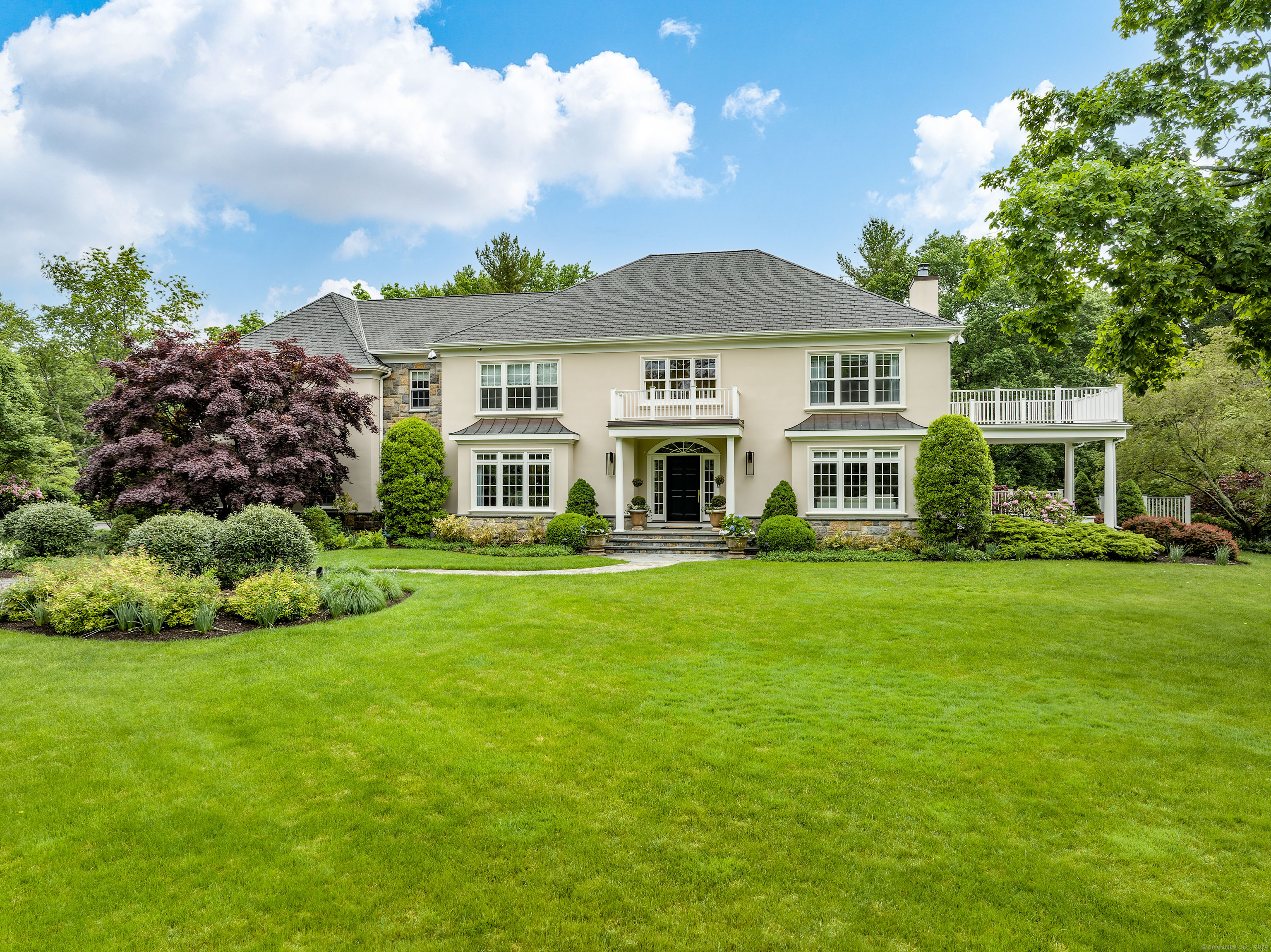
|
416 Taconic Road, Greenwich, CT, 06831 | $5,000,000
This custom-built triple mint 5-bedroom, 5. 5-bathroom Colonial is set on 3 private acres in backcountry Greenwich on Taconic Road. Gated for privacy, this home features a heated pool, new outdoor lighting, refreshed landscaping, redone bluestone and stone pathways, and a fire pit. Every detail has been meticulously designed by a renowned firm, showcasing a stunning renovation throughout. The entry hall opens to an elegant lacquered office with terrace access, a formal dining room, living room, and a family room adjacent to a gourmet eat-in kitchen and powder room. The kitchen includes new Wolf appliances, Sub Zero, two dishwashers, a marble island, a breakfast area, and two wine refrigerators. Upstairs, the primary suite boasts dual walk-in closets, a private terrace, and a spa-like bathroom. Two en-suite guest bedrooms and two additional bedrooms with a Jack & Jill bath complete the level. The walk-out lower level, opening to the pool, features a playroom, game room, complete gym, movie area, kitchenette with a bar annd wine storage, and a full bath. This complete smart home offers phone control of indoor and outdoor lighting, the pool heater, garage doors, sprinklers, HVAC, gates, security cameras, internet, and a Sonos sound system. An attached three-car garage with bike racks adds convenience. Perfectly located just 10 minutes from Bedford and downtown Greenwich, this turnkey property is surrounded by horse farms, Conyers Farm Greenwich Polo Club, Stanwich Golf Club, and North Street shops. Fully Furnished Option Available. https: //416taconic. webflow. io/
Features
- Bedrooms: 5
- Baths: 5 full / 1 half
- Laundry: Laundry Room
- Year Built: 2002
- Garage: 3-car Attached
- Heating: Forced Air, Oil
- Cooling: Central A/C
- Basement: Finished, Walkout
- Approx Sq. Feet: 6,984
- Acreage: 3.03
- Est. Taxes: $37,961
- Lot Desc: Level
- Elem. School: Out of Town
- Middle School: Out of Town
- Pool: Yes
- MLS#: 24062975
- Website: https://www.raveis.com
/eprop/24062975/416taconicroad_greenwich_ct?source=qrflyer
Listing courtesy of Houlihan Lawrence
Room Information
| Type | Description | Level |
|---|---|---|
| Bedroom 1 | 9 ft+ Ceilings,Bedroom Suite,Full Bath,Walk-In Closet | Upper |
| Bedroom 2 | Remodeled,9 ft+ Ceilings,Bedroom Suite,Full Bath,Walk-In Closet | Upper |
| Bedroom 3 | Remodeled,9 ft+ Ceilings,Bedroom Suite,Full Bath,Walk-In Closet | Upper |
| Bedroom 4 | 9 ft+ Ceilings,Bedroom Suite | Upper |
| Eat-In Kitchen | 9 ft+ Ceilings,Vaulted Ceiling,Breakfast Nook,Dry Bar,French Doors,Limestone Floor | Main |
| Family Room | Remodeled,2 Story Window(s),9 ft+ Ceilings,Balcony/Deck,Built-Ins,French Doors | Main |
| Formal Dining Room | 2 Story Window(s),9 ft+ Ceilings,Built-Ins,Hardwood Floor | Main |
| Library | Remodeled,9 ft+ Ceilings,Balcony/Deck,Book Shelves,Built-Ins,French Doors | Main |
| Living Room | 2 Story Window(s),9 ft+ Ceilings,Fireplace,French Doors,Patio/Terrace,Hardwood Floor | Main |
| Other | Remodeled,9 ft+ Ceilings,Built-Ins,Wet Bar,French Doors,Full Bath | Lower |
| Primary BR Suite | 9 ft+ Ceilings,Balcony/Deck,Bedroom Suite,French Doors,Full Bath,Walk-In Closet | Upper |
| Rec/Play Room | 9 ft+ Ceilings,French Doors,Full Bath,Engineered Wood Floor | Lower |
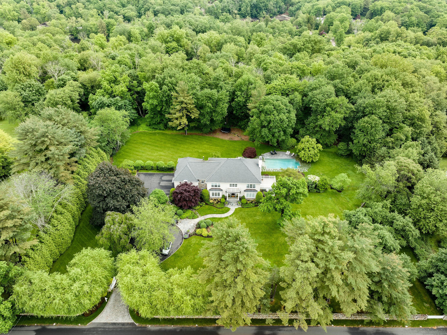
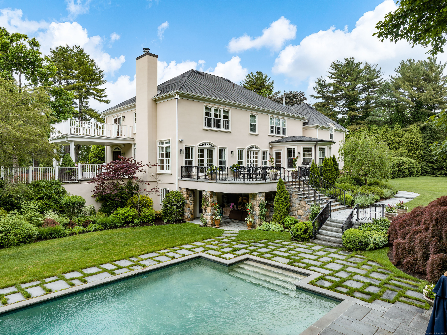
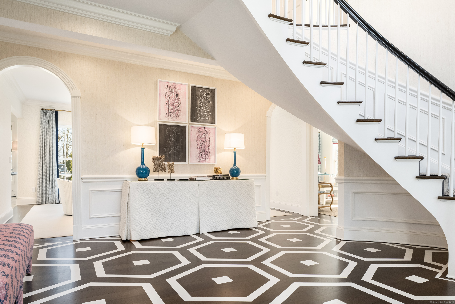
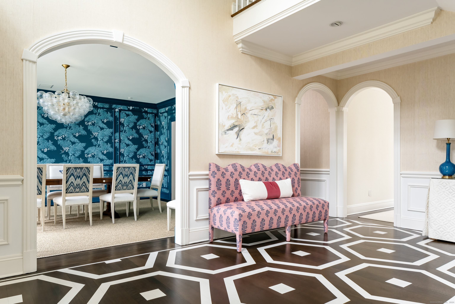
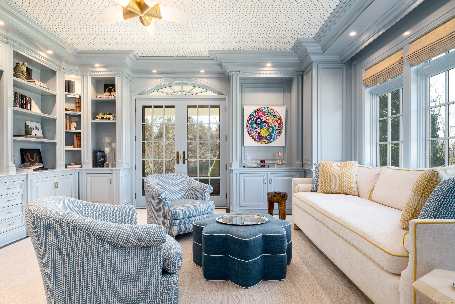
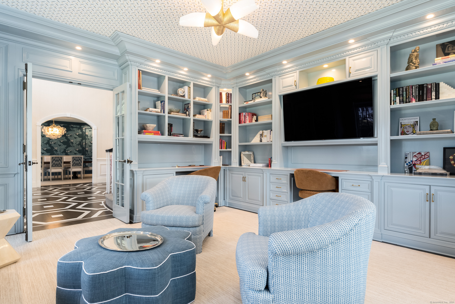
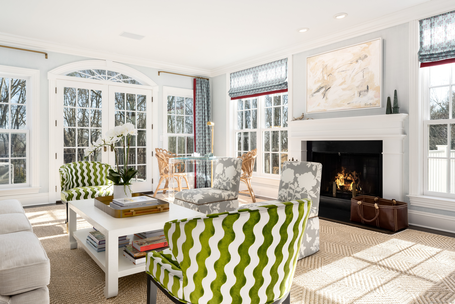
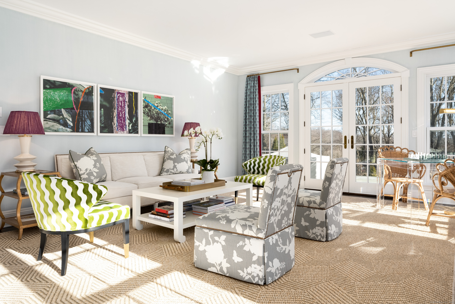
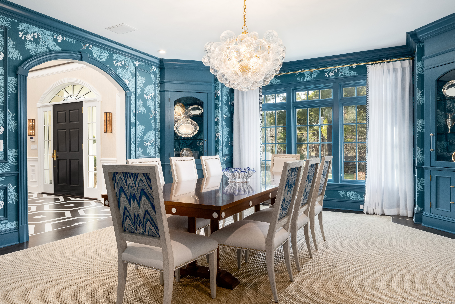
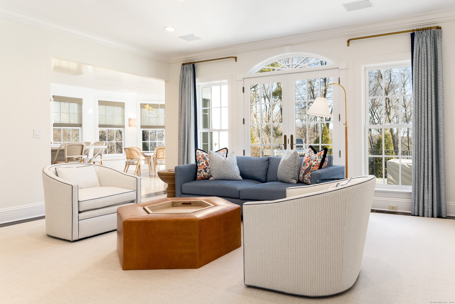
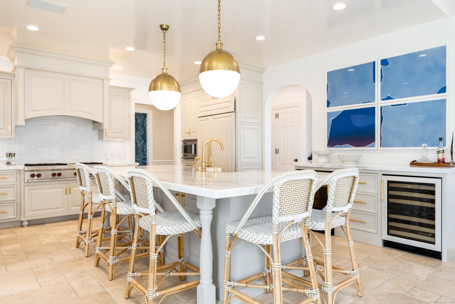
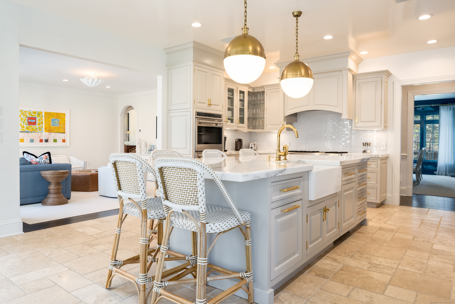
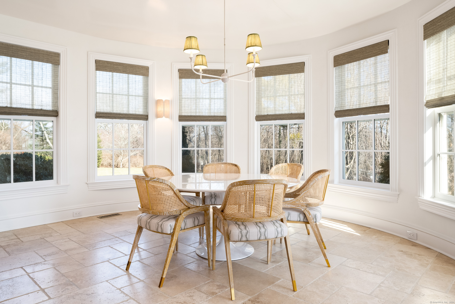
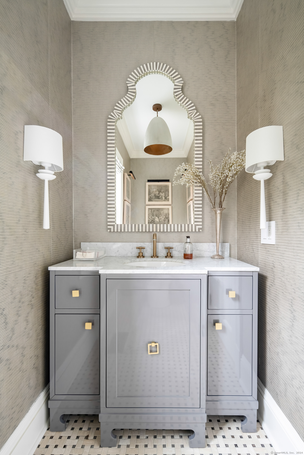
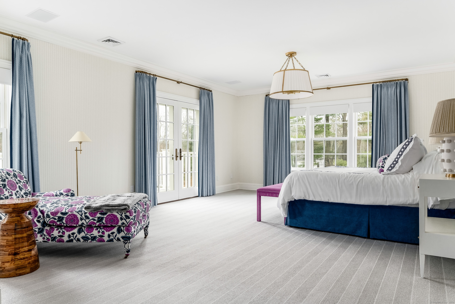
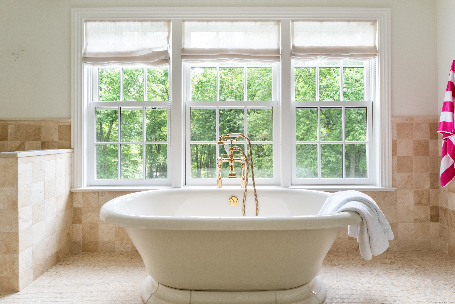
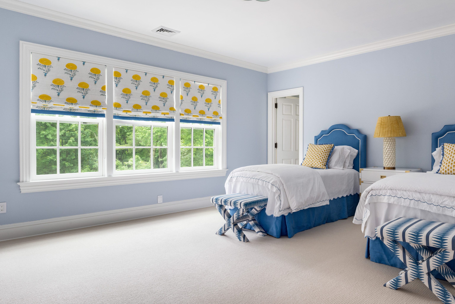
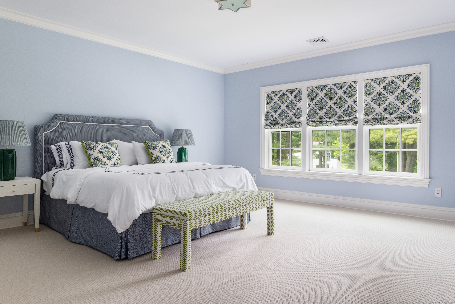
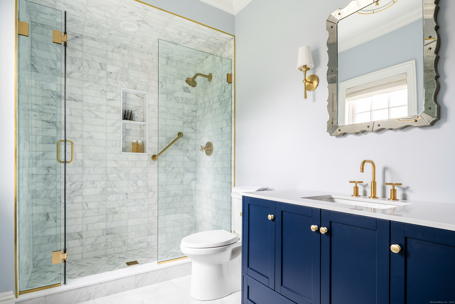
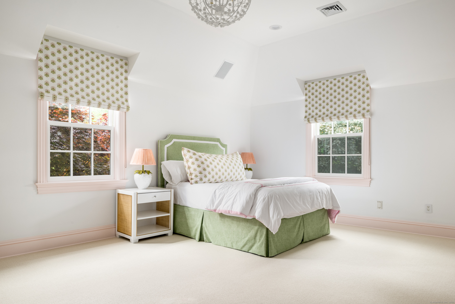
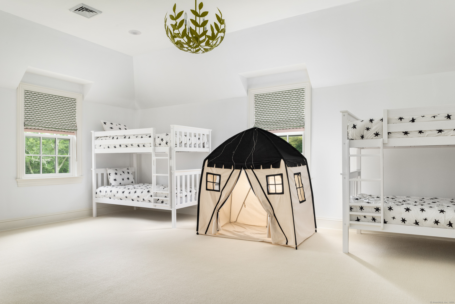
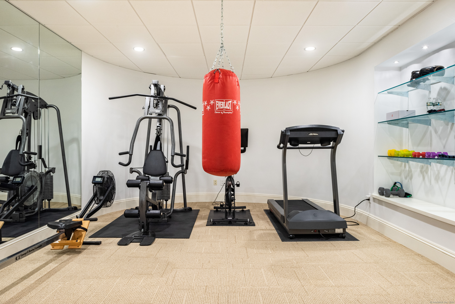
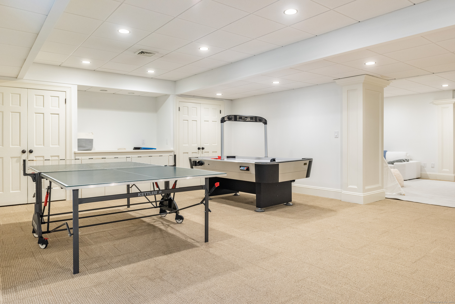
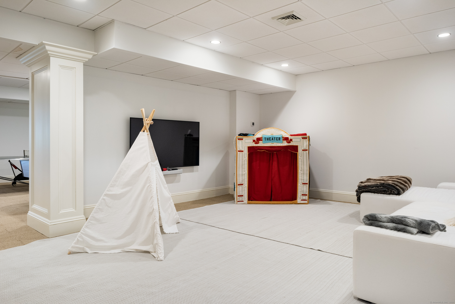

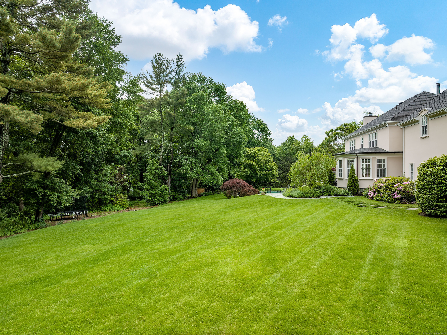
William Raveis Family of Services
Our family of companies partner in delivering quality services in a one-stop-shopping environment. Together, we integrate the most comprehensive real estate, mortgage and insurance services available to fulfill your specific real estate needs.

Customer Service
888.699.8876
Contact@raveis.com
Our family of companies offer our clients a new level of full-service real estate. We shall:
- Market your home to realize a quick sale at the best possible price
- Place up to 20+ photos of your home on our website, raveis.com, which receives over 1 billion hits per year
- Provide frequent communication and tracking reports showing the Internet views your home received on raveis.com
- Showcase your home on raveis.com with a larger and more prominent format
- Give you the full resources and strength of William Raveis Real Estate, Mortgage & Insurance and our cutting-edge technology
To learn more about our credentials, visit raveis.com today.

Joseph MollicaVP, Mortgage Banker, William Raveis Mortgage, LLC
NMLS Mortgage Loan Originator ID 130058
203.952.8600
Joseph.Mollica@raveis.com
Our Executive Mortgage Banker:
- Is available to meet with you in our office, your home or office, evenings or weekends
- Offers you pre-approval in minutes!
- Provides a guaranteed closing date that meets your needs
- Has access to hundreds of loan programs, all at competitive rates
- Is in constant contact with a full processing, underwriting, and closing staff to ensure an efficient transaction

Brian KellyInsurance Sales Director, William Raveis Insurance
860.655.6934
Brian.Kelly@raveis.com
Our Insurance Division:
- Will Provide a home insurance quote within 24 hours
- Offers full-service coverage such as Homeowner's, Auto, Life, Renter's, Flood and Valuable Items
- Partners with major insurance companies including Chubb, Kemper Unitrin, The Hartford, Progressive,
Encompass, Travelers, Fireman's Fund, Middleoak Mutual, One Beacon and American Reliable

Ray CashenPresident, William Raveis Attorney Network
203.925.4590
For homebuyers and sellers, our Attorney Network:
- Consult on purchase/sale and financing issues, reviews and prepares the sale agreement, fulfills lender
requirements, sets up escrows and title insurance, coordinates closing documents - Offers one-stop shopping; to satisfy closing, title, and insurance needs in a single consolidated experience
- Offers access to experienced closing attorneys at competitive rates
- Streamlines the process as a direct result of the established synergies among the William Raveis Family of Companies


416 Taconic Road, Greenwich, CT, 06831
$5,000,000

Customer Service
William Raveis Real Estate
Phone: 888.699.8876
Contact@raveis.com

Joseph Mollica
VP, Mortgage Banker
William Raveis Mortgage, LLC
Phone: 203.952.8600
Joseph.Mollica@raveis.com
NMLS Mortgage Loan Originator ID 130058
|
5/6 (30 Yr) Adjustable Rate Jumbo* |
30 Year Fixed-Rate Jumbo |
15 Year Fixed-Rate Jumbo |
|
|---|---|---|---|
| Loan Amount | $4,000,000 | $4,000,000 | $4,000,000 |
| Term | 360 months | 360 months | 180 months |
| Initial Interest Rate** | 5.625% | 6.750% | 6.125% |
| Interest Rate based on Index + Margin | 8.125% | ||
| Annual Percentage Rate | 6.663% | 6.865% | 6.309% |
| Monthly Tax Payment | $3,163 | $3,163 | $3,163 |
| H/O Insurance Payment | $125 | $125 | $125 |
| Initial Principal & Interest Pmt | $23,026 | $25,944 | $34,025 |
| Total Monthly Payment | $26,314 | $29,232 | $37,313 |
* The Initial Interest Rate and Initial Principal & Interest Payment are fixed for the first and adjust every six months thereafter for the remainder of the loan term. The Interest Rate and annual percentage rate may increase after consummation. The Index for this product is the SOFR. The margin for this adjustable rate mortgage may vary with your unique credit history, and terms of your loan.
** Mortgage Rates are subject to change, loan amount and product restrictions and may not be available for your specific transaction at commitment or closing. Rates, and the margin for adjustable rate mortgages [if applicable], are subject to change without prior notice.
The rates and Annual Percentage Rate (APR) cited above may be only samples for the purpose of calculating payments and are based upon the following assumptions: minimum credit score of 740, 20% down payment (e.g. $20,000 down on a $100,000 purchase price), $1,950 in finance charges, and 30 days prepaid interest, 1 point, 30 day rate lock. The rates and APR will vary depending upon your unique credit history and the terms of your loan, e.g. the actual down payment percentages, points and fees for your transaction. Property taxes and homeowner's insurance are estimates and subject to change.









