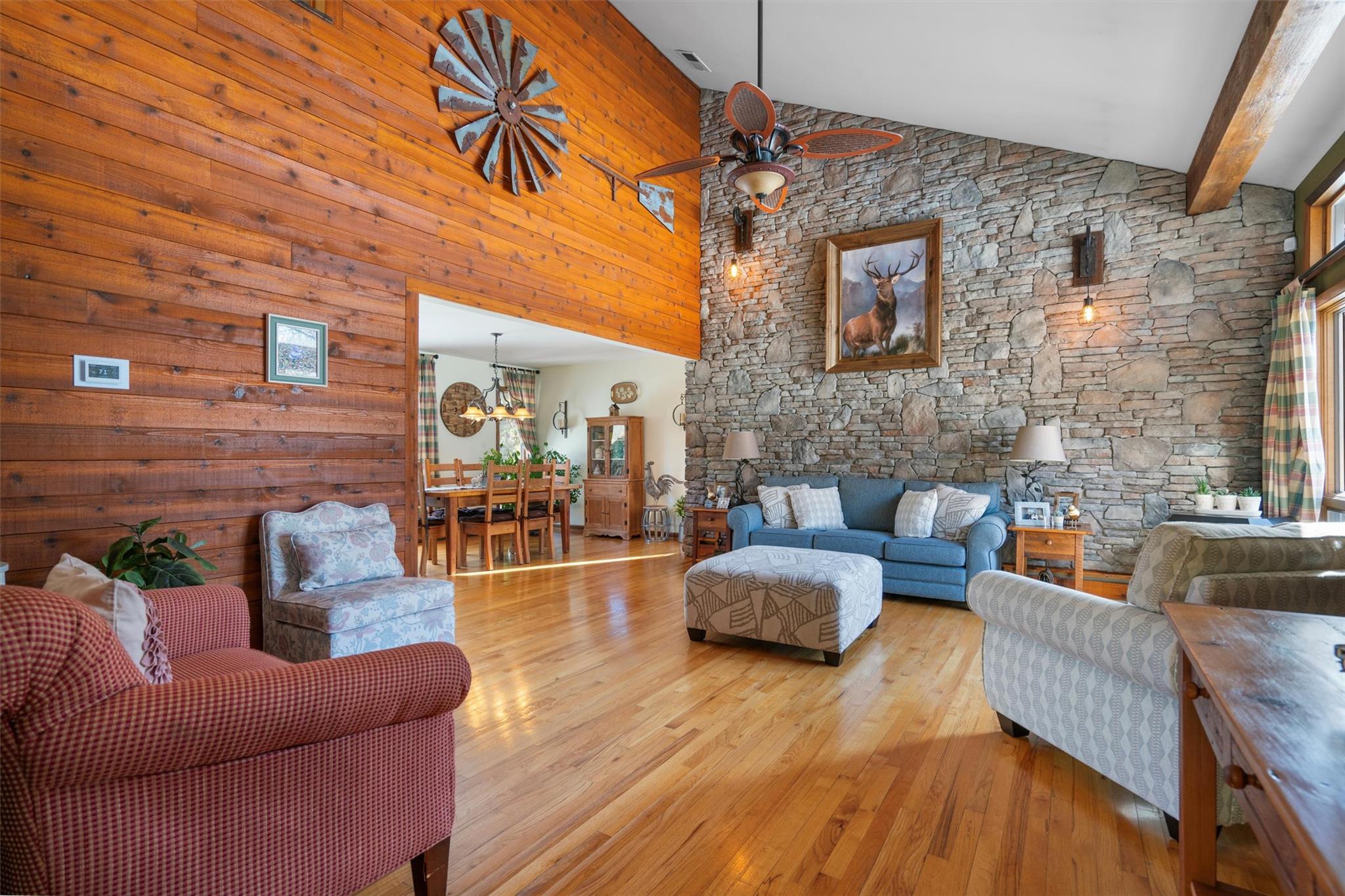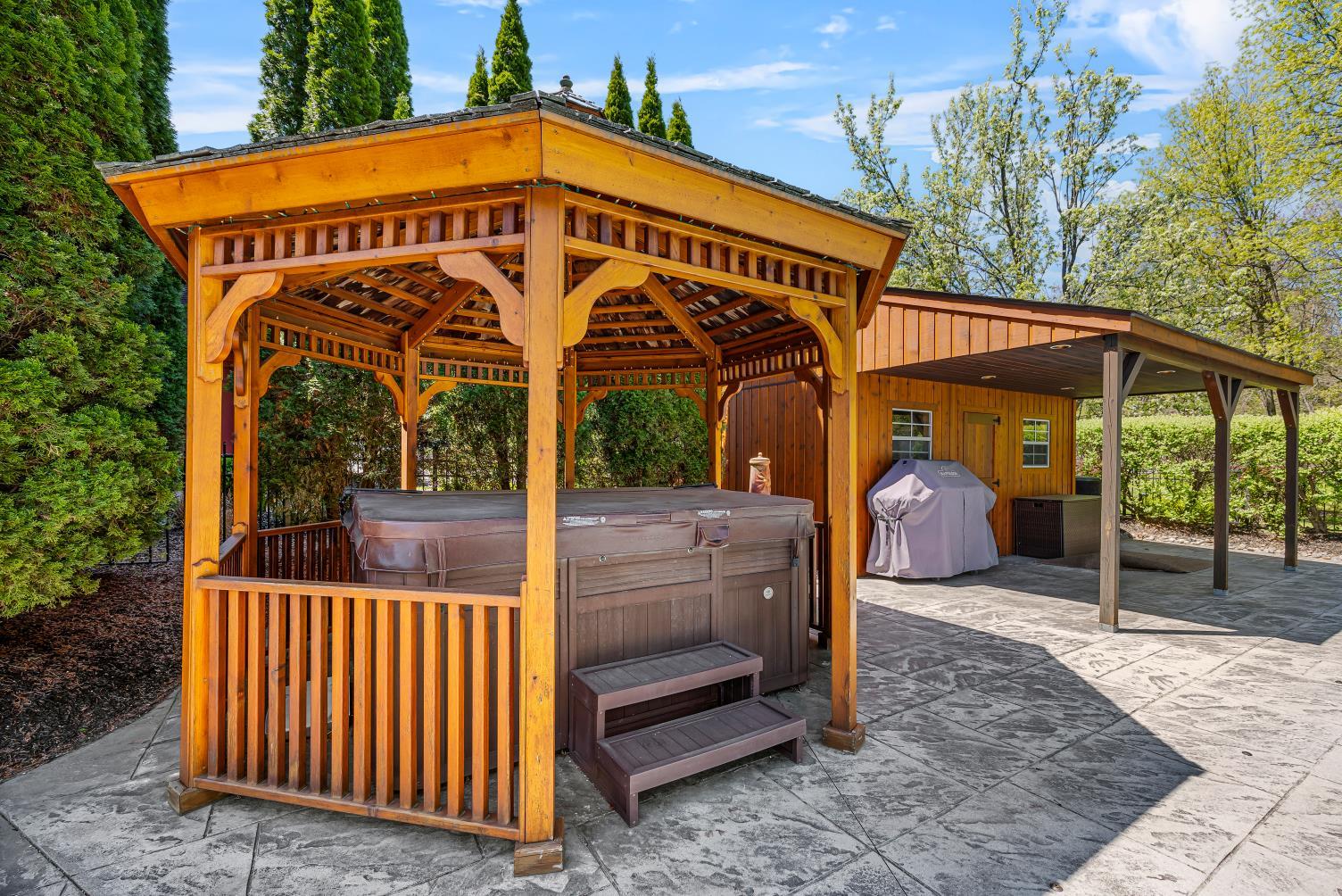
|
2 Boyce Road, Pine Bush, NY, 12566 | $899,000
Modern Luxury Meets Rustic Charm: Your Dream Home Awaits. Welcome to a truly remarkable residence that seamlessly blends contemporary elegance with the enchanting warmth of rustic charm. Nestled on two idyllic acres, this exquisite property offers a tranquil retreat, serenaded by the gentle sounds of a nearby stream and surrounded by professionally landscaped gardens that invite you to explore. As you approach the home, a grand entrance framed by custom stone pillars and elegant pavers sets the stage for an unforgettable experience. Stepping through the foyer, you are greeted by a spacious living room adorned with soaring vaulted ceilings and a breathtaking floor-to-ceiling custom stone accent wall. This inviting space is not just a room; it is a place where memories are made and cherished; it’s the perfect setting for winter gatherings with family and friends. The open layout flows effortlessly into a generous dining area, ideal for entertaining. Sun-kissed spaces are enhanced by an abundance of windows, allowing natural light to flood the home and creating an atmosphere that welcomes you back each day. The gourmet kitchen is a culinary enthusiast's paradise, featuring a state-of-the-art Wolf gas range, a Subzero refrigerator and a wine cooler. Elegant granite counters and a stunning stone backsplash marry beauty with functionality, ensuring that every cooking experience is both enjoyable and efficient. Sliding doors lead to an expansive back deck, where outdoor living comes to life, inviting al fresco dining and relaxation. Step outside into your personal oasis, complete with an in-ground pool, hot tub, and a beautifully lit outdoor fire pit surrounded by a tranquil fish pond. The gazebo over the hot tub and the outdoor stereo system transform this space into an entertainer's dream, making every gathering unforgettable, regardless of the season. Whether you're hosting summer barbecues or cozy winter nights by the fire, this outdoor haven provides the perfect backdrop for all occasions. Ascending the custom barn-wood railings to the second level reveals even more charm. Here, hardwood floors and a spacious balcony overlooking the living room await you. The upper level features a full bathroom with a granite vanity and shower, alongside three versatile bedrooms. The master suite is a true sanctuary, showcasing hardwood flooring, dual closets, and an amazing walk-in closet that provides ample storage and organization options. The luxurious en-suite bath boasts a stunning walk-in shower adorned with custom barn-wood accents, creating a spa-like experience right at home. This residence offers endless possibilities with a basement that provides ample space for storage or creative endeavors, allowing you to personalize this canvas to suit your unique style and needs. Modern comforts and conveniences abound, with central air featuring a modern pump, a heated three-car garage with attic space, and a host of recent updates, including new insulated garage doors, cedar siding, and a recently paved driveway. These features enhance the overall functionality of the home, ensuring that your living experience is as comfortable as it is stylish. Located just moments away from local attractions such as breweries, wineries, Minnewaska State Park, and the vibrant amenities of Bethel Woods and Resorts World Catskill Casino, this property offers the perfect blend of serene living and exciting experiences. Don't miss the opportunity to make this impeccably maintained property your own. Schedule your private showing today and step into a lifestyle defined by comfort, elegance, and endless enjoyment. Your dream home awaits!
Features
- Rooms: 12
- Bedrooms: 4
- Baths: 2 full / 1 half
- Style: Contemporary
- Year Built: 1988
- Garage: 3-car
- Heating: Baseboard, Oil, Propane
- Cooling: Central Air
- Basement: Full, Unfinished
- Approx Sq. Feet: 2,596
- Acreage: 2.1
- Est. Taxes: $10,557
- Elem. School: E J Russell Elementary School
- Middle School: Crispell Middle School
- High School: Pine Bush Senior High School
- School District: Pine Bush
- Pool: Fenced, In Ground
- Appliances: Dishwasher, Microwave, Stainless Steel Appliance(s), Wine Refrigerator
- MLS#: 820936
- Days on Market: 86 days
- Website: https://www.raveis.com
/prop/820936/2boyceroad_pinebush_ny?source=qrflyer








































William Raveis Family of Services
Our family of companies partner in delivering quality services in a one-stop-shopping environment. Together, we integrate the most comprehensive real estate, mortgage and insurance services available to fulfill your specific real estate needs.

Customer Service
888.699.8876
Contact@raveis.com
Our family of companies offer our clients a new level of full-service real estate. We shall:
- Market your home to realize a quick sale at the best possible price
- Place up to 20+ photos of your home on our website, raveis.com, which receives over 1 billion hits per year
- Provide frequent communication and tracking reports showing the Internet views your home received on raveis.com
- Showcase your home on raveis.com with a larger and more prominent format
- Give you the full resources and strength of William Raveis Real Estate, Mortgage & Insurance and our cutting-edge technology
To learn more about our credentials, visit raveis.com today.

Sarah DeFlorioVP, Mortgage Banker, William Raveis Mortgage, LLC
NMLS Mortgage Loan Originator ID 1880936
347.223.0992
Sarah.DeFlorio@Raveis.com
Our Executive Mortgage Banker:
- Is available to meet with you in our office, your home or office, evenings or weekends
- Offers you pre-approval in minutes!
- Provides a guaranteed closing date that meets your needs
- Has access to hundreds of loan programs, all at competitive rates
- Is in constant contact with a full processing, underwriting, and closing staff to ensure an efficient transaction

Robert ReadeRegional SVP Insurance Sales, William Raveis Insurance
860.690.5052
Robert.Reade@raveis.com
Our Insurance Division:
- Will Provide a home insurance quote within 24 hours
- Offers full-service coverage such as Homeowner's, Auto, Life, Renter's, Flood and Valuable Items
- Partners with major insurance companies including Chubb, Kemper Unitrin, The Hartford, Progressive,
Encompass, Travelers, Fireman's Fund, Middleoak Mutual, One Beacon and American Reliable


2 Boyce Road, Pine Bush, NY, 12566
$899,000

Customer Service
William Raveis Real Estate
Phone: 888.699.8876
Contact@raveis.com

Sarah DeFlorio
VP, Mortgage Banker
William Raveis Mortgage, LLC
Phone: 347.223.0992
Sarah.DeFlorio@Raveis.com
NMLS Mortgage Loan Originator ID 1880936
|
5/6 (30 Yr) Adjustable Rate Jumbo* |
30 Year Fixed-Rate Jumbo |
15 Year Fixed-Rate Jumbo |
|
|---|---|---|---|
| Loan Amount | $719,200 | $719,200 | $719,200 |
| Term | 360 months | 360 months | 180 months |
| Initial Interest Rate** | 5.625% | 6.625% | 6.125% |
| Interest Rate based on Index + Margin | 8.125% | ||
| Annual Percentage Rate | 6.663% | 6.764% | 6.309% |
| Monthly Tax Payment | $880 | $880 | $880 |
| H/O Insurance Payment | $92 | $92 | $92 |
| Initial Principal & Interest Pmt | $4,140 | $4,605 | $6,118 |
| Total Monthly Payment | $5,112 | $5,577 | $7,090 |
* The Initial Interest Rate and Initial Principal & Interest Payment are fixed for the first and adjust every six months thereafter for the remainder of the loan term. The Interest Rate and annual percentage rate may increase after consummation. The Index for this product is the SOFR. The margin for this adjustable rate mortgage may vary with your unique credit history, and terms of your loan.
** Mortgage Rates are subject to change, loan amount and product restrictions and may not be available for your specific transaction at commitment or closing. Rates, and the margin for adjustable rate mortgages [if applicable], are subject to change without prior notice.
The rates and Annual Percentage Rate (APR) cited above may be only samples for the purpose of calculating payments and are based upon the following assumptions: minimum credit score of 740, 20% down payment (e.g. $20,000 down on a $100,000 purchase price), $1,950 in finance charges, and 30 days prepaid interest, 1 point, 30 day rate lock. The rates and APR will vary depending upon your unique credit history and the terms of your loan, e.g. the actual down payment percentages, points and fees for your transaction. Property taxes and homeowner's insurance are estimates and subject to change.









