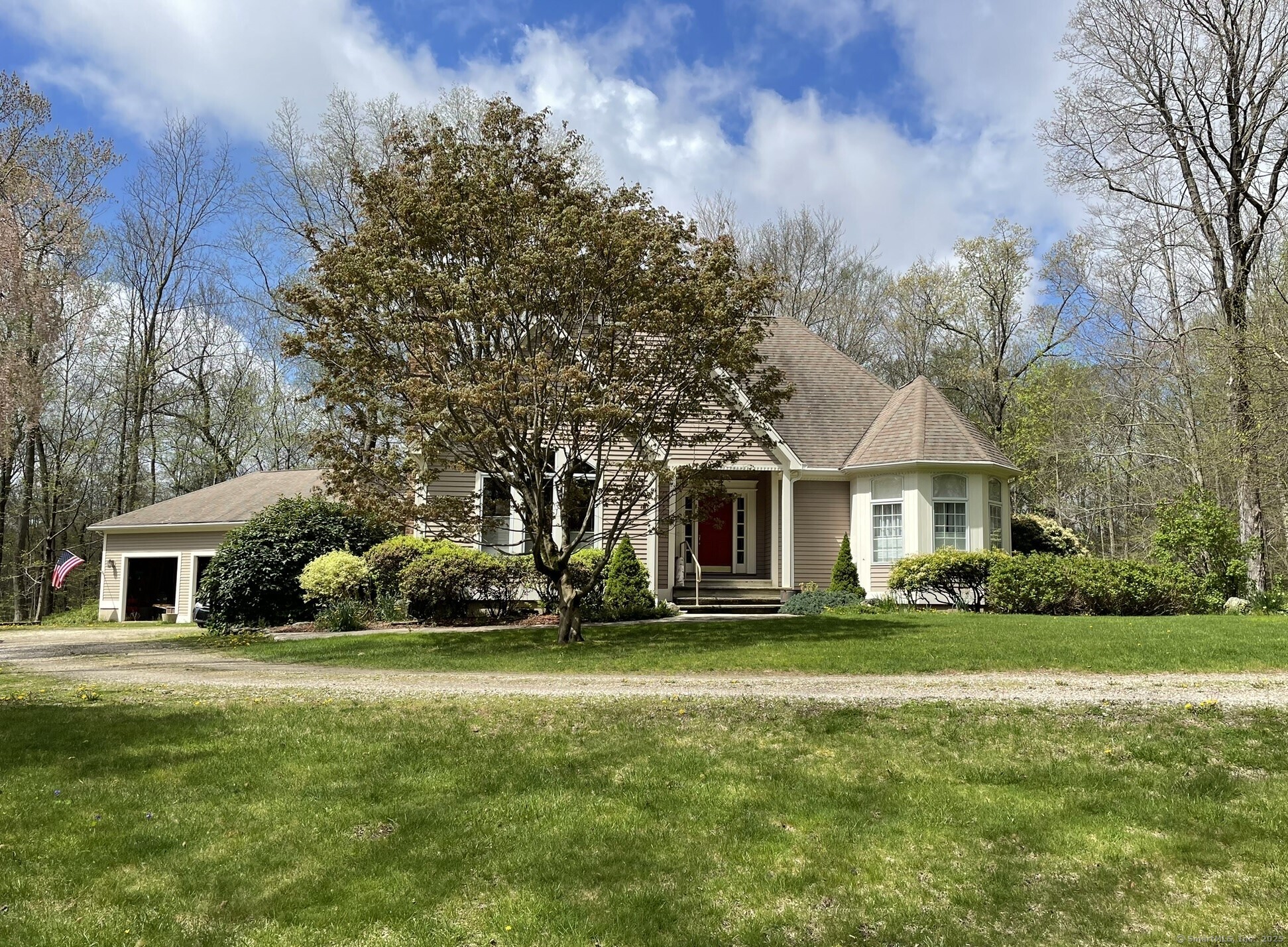
|
67 Transylvania Road, Roxbury, CT, 06783 | $1,175,000
This much-admired residence is privately located on a quiet country road, with 3-plus acres of lawn and light woods lined by old stone walls. The flat, sweeping driveway curves past the house to the 3-car attached garage and circular driveway. The welcoming open foyer steps down to a living area with cathedral ceilings, Palladian window and gas fireplace which flows into the dining area separated by columns. The cheerful kitchen is brightened by corner windows and atrium doors that open to a gracious stone patio with stone sitting wall. Note, please, the exceptionally beautiful windows throughout the main level . . . tall, arched triple windows in the living room, full-wall paned window in the dining room, transomed high windows in the primary bedroom bay. The FIRST-FLOOR Primary Bedroom features a windowed bay, elevated ceilings, a large bath with whirlpool tub, separate shower, and a huge walk-in closet. It could potentially serve as an in-law suite. Upstairs there are 3 more bedrooms, a hall bath, and a Walk-in Attic. A stone breezeway connects the garage to a side entry hall with convenient half bath in addition to the guest powder room. Outstanding stonework is present throughout the property, including the side steps, patio, and rear gardens. The basement is equipped with workbenches. Minutes to shopping, commuter routes and I-84. Click on the camera icon for a tour and more information. BRING YOUR VISION TO SEE THE POSSIBILITIES IN THIS EXTRAORDINARY HOME! Utility information: AIR CONDITIONING - one air handler, two compressors. Two thermostats. HEATING SYSTEM - Oil hot water baseboard. Four zones: (1) Living room, dining room, kitchen. (2) Second floor. (3) Primary bedroom and bath. (4) Primary bath radiant heat in floor. Two oil tanks in tandem, 275 gallons each, in basement. WELL PUMP - replaced January 2025, 3/4 HP. WATER- ultraviolet light system from 1999. Owner periodically replaces bulb ($40 +-).
Features
- Rooms: 7
- Bedrooms: 4
- Baths: 2 full / 2 half
- Laundry: Main Level
- Style: Colonial
- Year Built: 1989
- Garage: 3-car Attached Garage,Detached Garage,Driveway,Unpaved
- Heating: Baseboard,Hot Water,Zoned
- Cooling: Ceiling Fans,Central Air,Whole House Fan,Zoned
- Basement: Full,Unfinished,Storage,Interior Access,Concrete Floor,Full With Hatchway
- Above Grade Approx. Sq. Feet: 3,624
- Acreage: 3.13
- Est. Taxes: $5,298
- Lot Desc: Lightly Wooded,Level Lot
- Elem. School: Booth Free
- Middle School: Shepaug
- High School: Shepaug
- Appliances: Electric Cooktop,Wall Oven,Refrigerator,Dishwasher,Instant Hot Water Tap,Washer,Electric Dryer
- MLS#: 24072333
- Website: https://www.raveis.com
/eprop/24072333/67transylvaniaroad_roxbury_ct?source=qrflyer
Listing courtesy of Flagpole Realty Inc
Room Information
| Type | Description | Dimensions | Level |
|---|---|---|---|
| Bedroom 1 | Wall/Wall Carpet | 13.0 x 15.6 | Upper |
| Bedroom 2 | Wall/Wall Carpet | 11.0 x 12.0 | Upper |
| Bedroom 3 | Jack & Jill Bath,Wall/Wall Carpet | 13.9 x 14.0 | Upper |
| Dining Room | Hardwood Floor | 11.6 x 13.0 | Main |
| Jack & Jill Bath | Tub w/Shower,Tile Floor | 5.0 x 13.9 | Upper |
| Kitchen | Granite Counters,Dining Area,Island,Pantry,Hardwood Floor | 12.4 x 19.0 | Main |
| Living Room | Palladian Window(s),Vaulted Ceiling,Ceiling Fan,Wet Bar,Gas Log Fireplace,Hardwood Floor | 14.8 x 20.8 | Main |
| Other | Tile Floor | 10.4 x 14.4 | Main |
| Primary Bath | Double-Sink,Stall Shower,Whirlpool Tub,Walk-In Closet,Tile Floor | 8.0 x 18.6 | Main |
| Primary Bedroom | Bay/Bow Window,9 ft+ Ceilings,Full Bath,Walk-In Closet,Wall/Wall Carpet | 17.0 x 17.5 | Main |
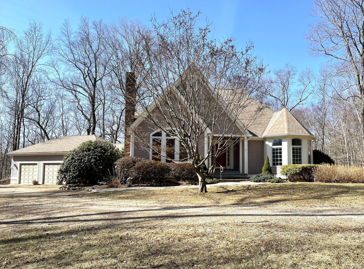
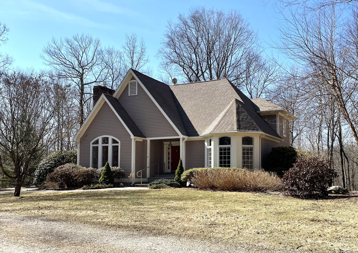
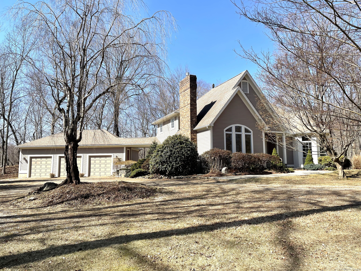
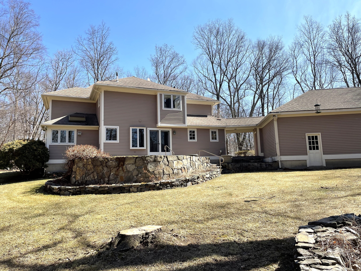
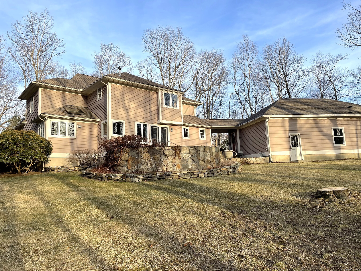
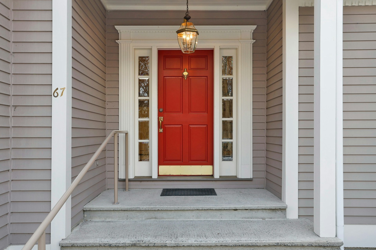
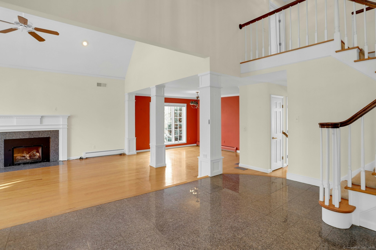
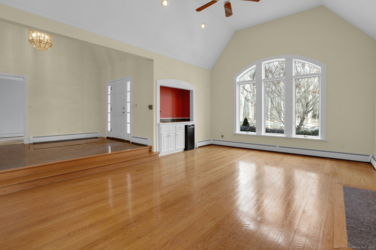
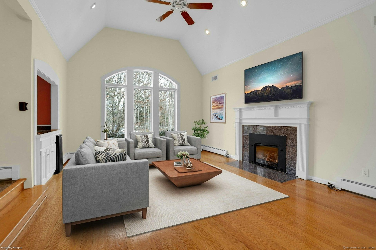
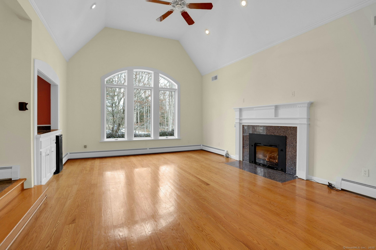
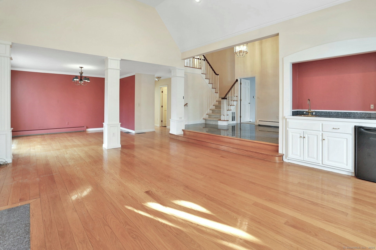
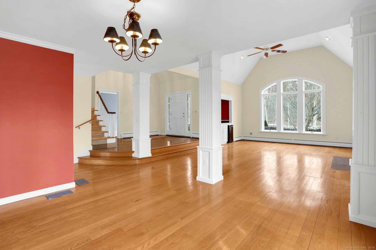
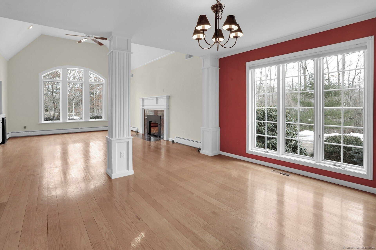
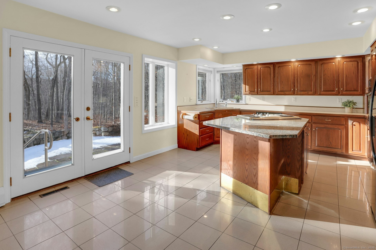
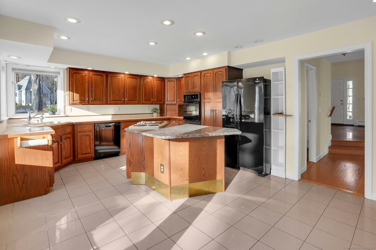
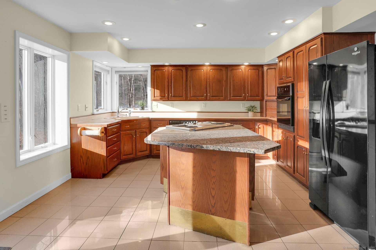
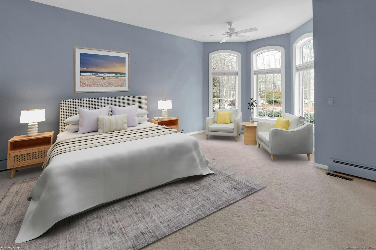
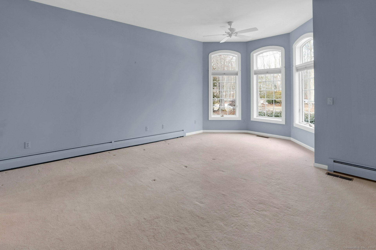
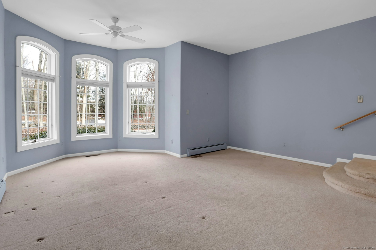
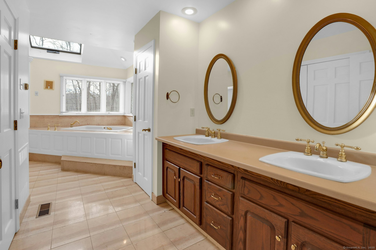
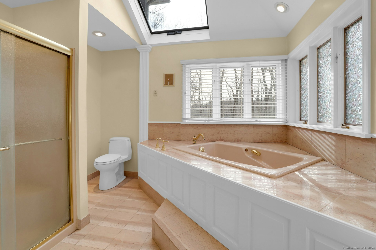
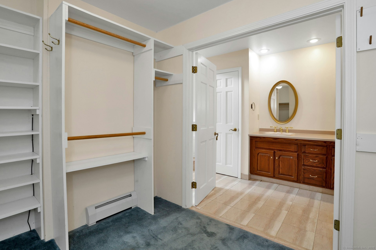
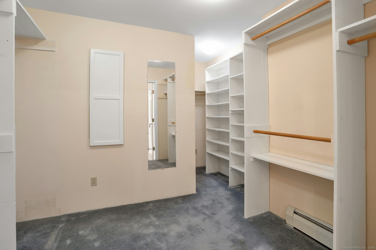
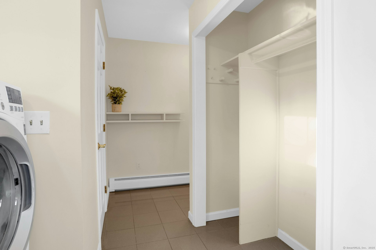
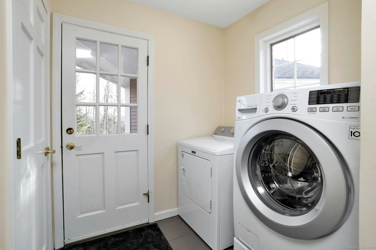
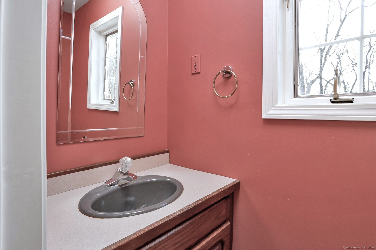
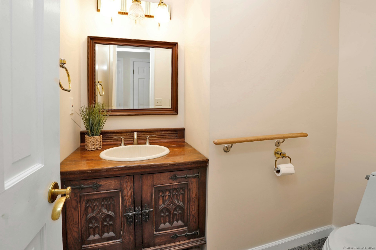
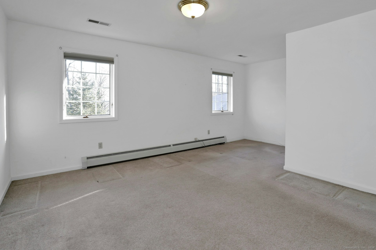
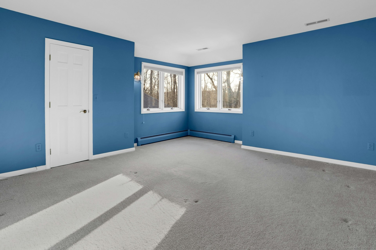
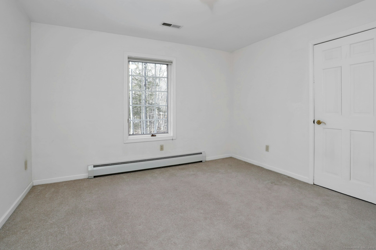
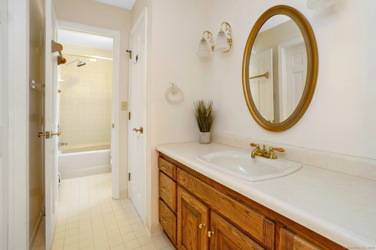
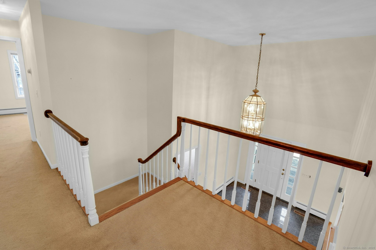
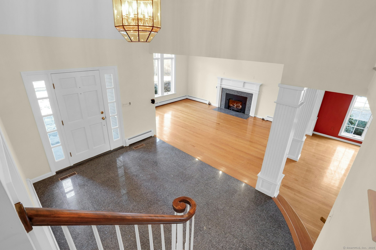
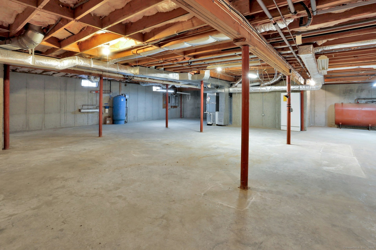
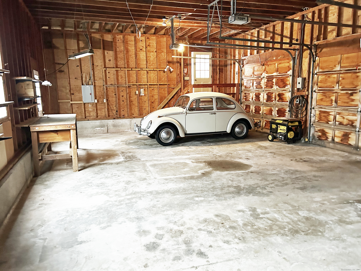
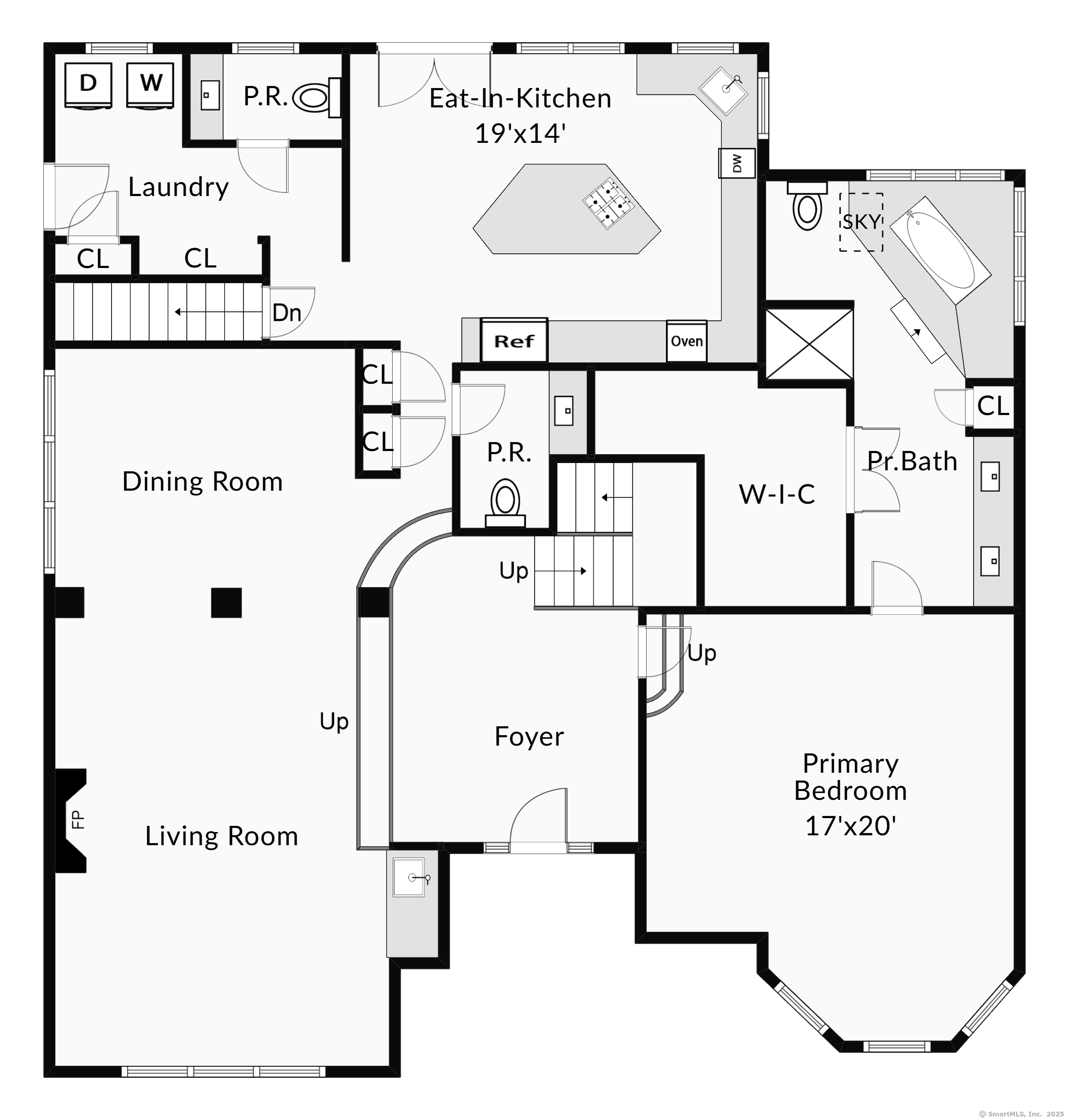
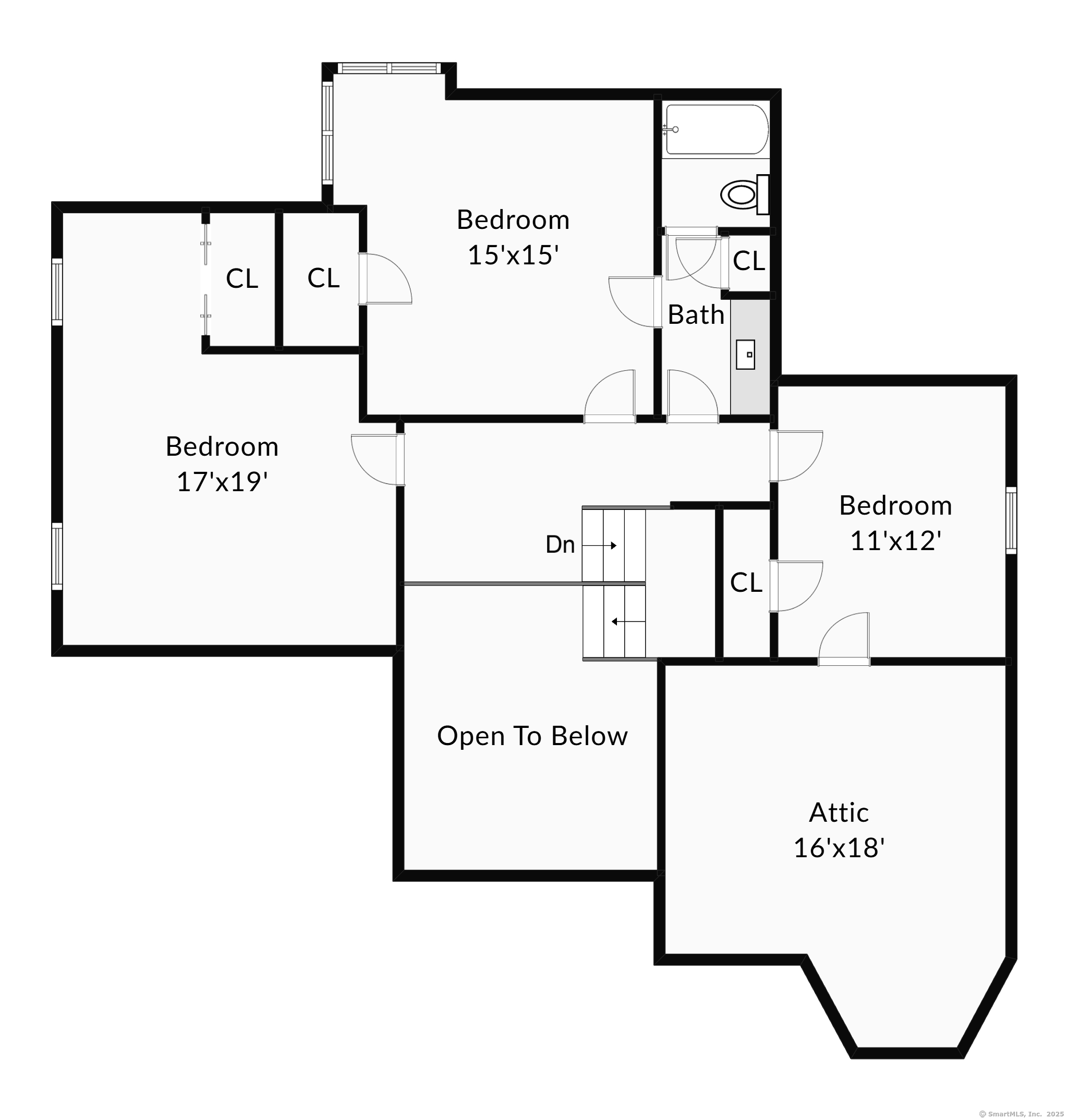
William Raveis Family of Services
Our family of companies partner in delivering quality services in a one-stop-shopping environment. Together, we integrate the most comprehensive real estate, mortgage and insurance services available to fulfill your specific real estate needs.

Customer Service
888.699.8876
Contact@raveis.com
Our family of companies offer our clients a new level of full-service real estate. We shall:
- Market your home to realize a quick sale at the best possible price
- Place up to 20+ photos of your home on our website, raveis.com, which receives over 1 billion hits per year
- Provide frequent communication and tracking reports showing the Internet views your home received on raveis.com
- Showcase your home on raveis.com with a larger and more prominent format
- Give you the full resources and strength of William Raveis Real Estate, Mortgage & Insurance and our cutting-edge technology
To learn more about our credentials, visit raveis.com today.

Frank KolbSenior Vice President - Coaching & Strategic, William Raveis Mortgage, LLC
NMLS Mortgage Loan Originator ID 81725
203.980.8025
Frank.Kolb@raveis.com
Our Executive Mortgage Banker:
- Is available to meet with you in our office, your home or office, evenings or weekends
- Offers you pre-approval in minutes!
- Provides a guaranteed closing date that meets your needs
- Has access to hundreds of loan programs, all at competitive rates
- Is in constant contact with a full processing, underwriting, and closing staff to ensure an efficient transaction

Robert ReadeRegional SVP Insurance Sales, William Raveis Insurance
860.690.5052
Robert.Reade@raveis.com
Our Insurance Division:
- Will Provide a home insurance quote within 24 hours
- Offers full-service coverage such as Homeowner's, Auto, Life, Renter's, Flood and Valuable Items
- Partners with major insurance companies including Chubb, Kemper Unitrin, The Hartford, Progressive,
Encompass, Travelers, Fireman's Fund, Middleoak Mutual, One Beacon and American Reliable

Ray CashenPresident, William Raveis Attorney Network
203.925.4590
For homebuyers and sellers, our Attorney Network:
- Consult on purchase/sale and financing issues, reviews and prepares the sale agreement, fulfills lender
requirements, sets up escrows and title insurance, coordinates closing documents - Offers one-stop shopping; to satisfy closing, title, and insurance needs in a single consolidated experience
- Offers access to experienced closing attorneys at competitive rates
- Streamlines the process as a direct result of the established synergies among the William Raveis Family of Companies


67 Transylvania Road, Roxbury, CT, 06783
$1,175,000

Customer Service
William Raveis Real Estate
Phone: 888.699.8876
Contact@raveis.com

Frank Kolb
Senior Vice President - Coaching & Strategic
William Raveis Mortgage, LLC
Phone: 203.980.8025
Frank.Kolb@raveis.com
NMLS Mortgage Loan Originator ID 81725
|
5/6 (30 Yr) Adjustable Rate Jumbo* |
30 Year Fixed-Rate Jumbo |
15 Year Fixed-Rate Jumbo |
|
|---|---|---|---|
| Loan Amount | $940,000 | $940,000 | $940,000 |
| Term | 360 months | 360 months | 180 months |
| Initial Interest Rate** | 5.625% | 6.625% | 6.125% |
| Interest Rate based on Index + Margin | 8.125% | ||
| Annual Percentage Rate | 6.663% | 6.751% | 6.309% |
| Monthly Tax Payment | $442 | $442 | $442 |
| H/O Insurance Payment | $125 | $125 | $125 |
| Initial Principal & Interest Pmt | $5,411 | $6,019 | $7,996 |
| Total Monthly Payment | $5,978 | $6,586 | $8,563 |
* The Initial Interest Rate and Initial Principal & Interest Payment are fixed for the first and adjust every six months thereafter for the remainder of the loan term. The Interest Rate and annual percentage rate may increase after consummation. The Index for this product is the SOFR. The margin for this adjustable rate mortgage may vary with your unique credit history, and terms of your loan.
** Mortgage Rates are subject to change, loan amount and product restrictions and may not be available for your specific transaction at commitment or closing. Rates, and the margin for adjustable rate mortgages [if applicable], are subject to change without prior notice.
The rates and Annual Percentage Rate (APR) cited above may be only samples for the purpose of calculating payments and are based upon the following assumptions: minimum credit score of 740, 20% down payment (e.g. $20,000 down on a $100,000 purchase price), $1,950 in finance charges, and 30 days prepaid interest, 1 point, 30 day rate lock. The rates and APR will vary depending upon your unique credit history and the terms of your loan, e.g. the actual down payment percentages, points and fees for your transaction. Property taxes and homeowner's insurance are estimates and subject to change.









