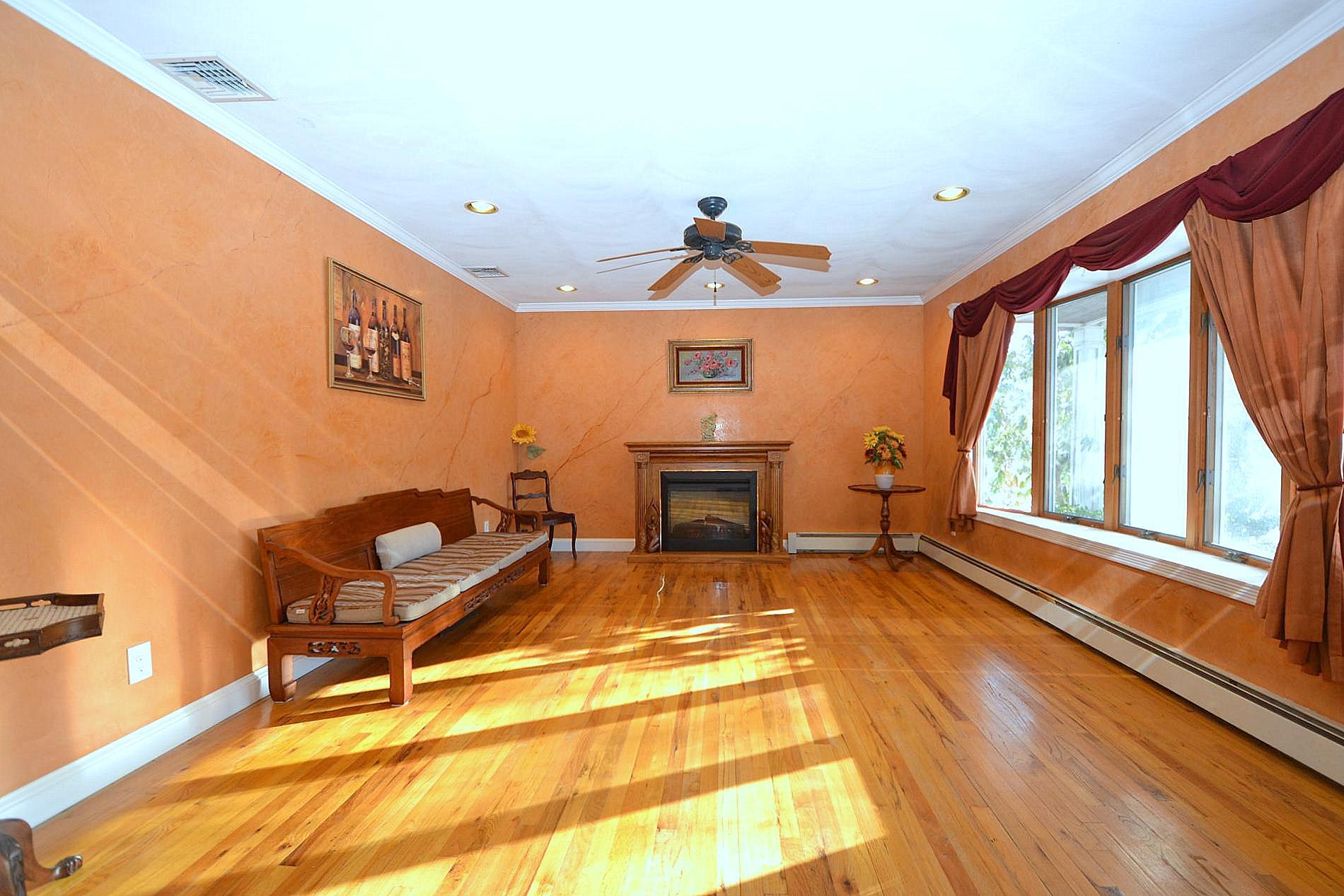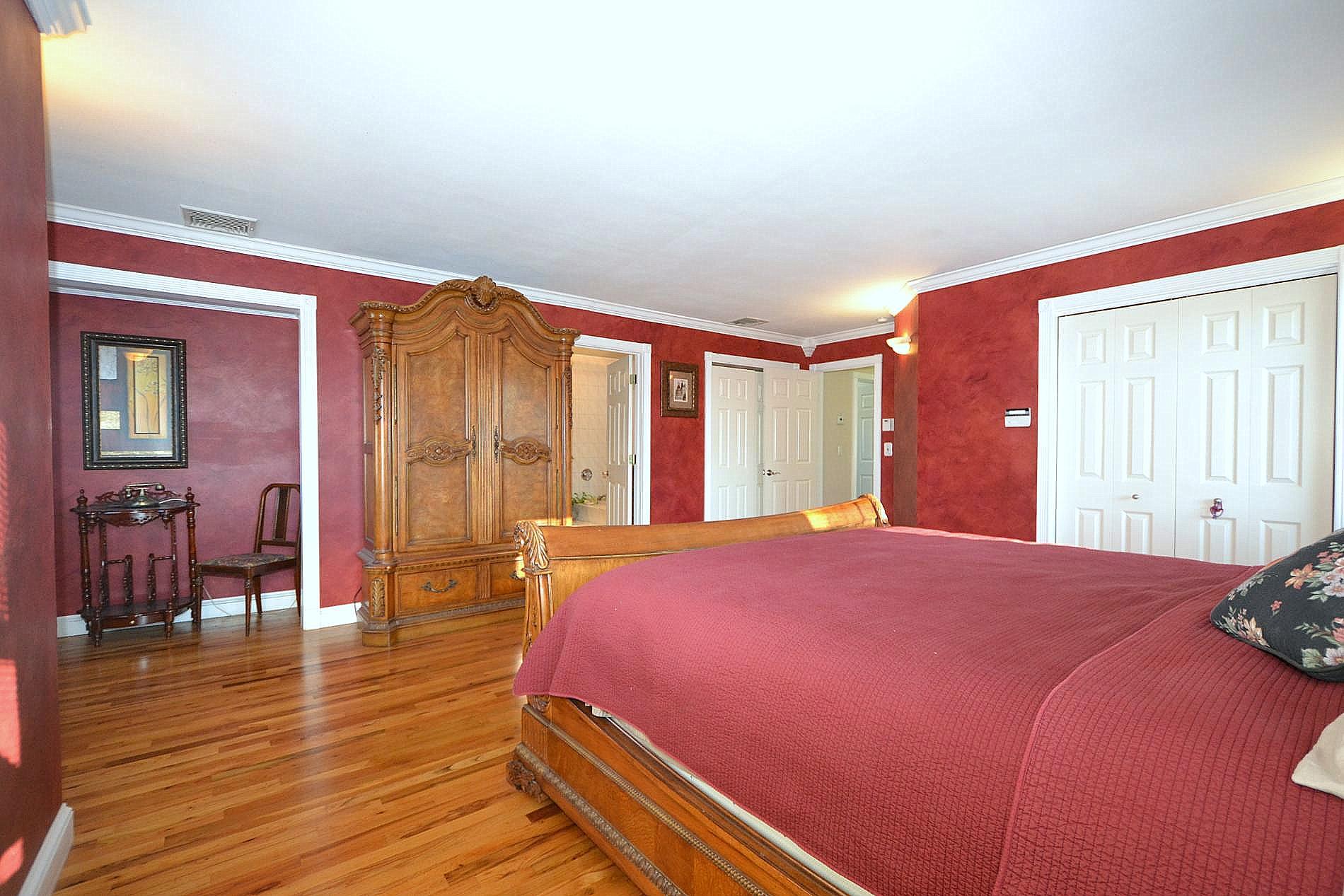
|
2811 Pine Avenue, Islip (Ronkonkoma), NY, 11779 | $785,000
Magnificent 3, 000 Sq. Ft. 4-Bedroom Center Hall Colonial with an Exceptional Floor Plan! Step into this Expansive and Beautifully Maintained Center Hall Colonial, where a thoughtful and flowing floor plan makes every room feel inviting and connected with hardwood flooring enhances timeless charm and elegance. As you enter the Grand Foyer, you're immediately greeted by spacious formal living and dining room, perfect for gatherings. The living room is adorned with an elegant Venetian plaster finish, a burnished sheen, creating a refined yet welcoming atmosphere. At the heart of the home, the large eat-in kitchen is a perfect space for entertaining, featuring solid oak wood cabinetry, durable Silestone countertops, and classic ceramic tile flooring. Designed for effortless hosting, the kitchen opens seamlessly into the den, dining room, and living room, allowing guests to flow naturally throughout the space. The sun-drenched den boasts a south-facing solarium, welcoming an abundance of natural light and providing a perfect space for houseplants to thrive. Italian marble accents add a distinctive touch, while Andersen windows and patio doors frame the breathtaking views of the lush, landscaped backyard, , Spacious and Private Upper Level The Primary Suite is a True Retreat, featuring a huge layout, two walk-in closets, and an additional large closet for ample storage. The custom en-suite bathroom offers a spa-like experience, complete with a walk-in shower trimmed with river rock, Kohler fixtures, a luxurious two-person Jacuzzi, and three skylights that fill the space with natural morning light. The built-in solid maple bookshelf complements the bathroom cabinetry and custom mirror trim, tying the design together beautifully. Three additional bedrooms provide generous space, including one converted into a library/office with custom floor-to-ceiling built-in bookshelves. A second full-size rustic bathroom showcases a one-of-a-kind live-edge black walnut countertop, a marble sink, and a Kohler faucet—crafted from Pacific Coast wood, adding a warm, natural element The full-size walkout basement offers endless possibilities—whether you envision extra living space, a workshop, or abundant storage. Set on a beautifully landscaped half-acre lot, this property features a stunning variety of mature trees, including three Japanese maples, two Kousa dogwoods, a pink magnolia, and rhododendrons over 30 years old. An Eastern redbud and two flowering crabapples add to the serene, park-like setting—a haven for bird and bunny watching. The fully fenced backyard is perfect for entertaining, featuring a custom-designed Cambridge paver layout that seamlessly connects the driveway, front entrance, and backyard. The congruent circular design was originally created for a fire pit and hot tub, while the extra-large gates allow for a 12-foot-wide backyard entrance, ideal for boat storage. A storage shed is included, and the 9-zone in-ground sprinkler system keeps the lawn lush and vibrant from spring through fall (Additional Features: ) Whole House Generac generator For Uninterrupted Power, , High Efficiency Peerless Oil Burner& Double Insulated Roth Oil Tank, Reverse Osmosis Water Purification & Water Softening System, Dry Storm Resistant Basement This exceptional home combines timeless character, a well-designed layout, and unmatched warmth. Don’t miss your chance to own this one-of-a-kind property—schedule your showing today!
Features
- Town: Islip
- Rooms: 9
- Bedrooms: 4
- Baths: 2 full / 1 half
- Laundry: Electric Dryer Hookup, Laundry Room, Washer Hookup
- Style: Colonial
- Year Built: 1986
- Garage: 2-car
- Heating: Baseboard, Oil
- Cooling: Attic Fan, Central Air
- Basement: Full, Partially Finished, Storage Space, Walk-Out Access
- Approx Sq. Feet: 3,000
- Acreage: 0.46
- Est. Taxes: $14,510
- Lot Desc: Landscaped, Near Public Transit, Near School, Near Shops, Paved, Sprinklers In Front, Sprinklers In Rear
- Elem. School: Edith L Slocum Elementary School
- Middle School: Ronkonkoma Middle School
- High School: Connetquot High School
- School District: Connetquot
- Appliances: Dishwasher, Dryer, Exhaust Fan, Oven, Refrigerator, Washer, Indirect Water Heater, Water Purifier Owned, Water Softener Owned
- MLS#: 822250
- Days on Market: 83 days
- Website: https://www.raveis.com
/prop/822250/2811pineavenue_islip_ny?source=qrflyer














































William Raveis Family of Services
Our family of companies partner in delivering quality services in a one-stop-shopping environment. Together, we integrate the most comprehensive real estate, mortgage and insurance services available to fulfill your specific real estate needs.

Customer Service
888.699.8876
Contact@raveis.com
Our family of companies offer our clients a new level of full-service real estate. We shall:
- Market your home to realize a quick sale at the best possible price
- Place up to 20+ photos of your home on our website, raveis.com, which receives over 1 billion hits per year
- Provide frequent communication and tracking reports showing the Internet views your home received on raveis.com
- Showcase your home on raveis.com with a larger and more prominent format
- Give you the full resources and strength of William Raveis Real Estate, Mortgage & Insurance and our cutting-edge technology
To learn more about our credentials, visit raveis.com today.

Sarah DeFlorioVP, Mortgage Banker, William Raveis Mortgage, LLC
NMLS Mortgage Loan Originator ID 1880936
347.223.0992
Sarah.DeFlorio@Raveis.com
Our Executive Mortgage Banker:
- Is available to meet with you in our office, your home or office, evenings or weekends
- Offers you pre-approval in minutes!
- Provides a guaranteed closing date that meets your needs
- Has access to hundreds of loan programs, all at competitive rates
- Is in constant contact with a full processing, underwriting, and closing staff to ensure an efficient transaction

Robert ReadeRegional SVP Insurance Sales, William Raveis Insurance
860.690.5052
Robert.Reade@raveis.com
Our Insurance Division:
- Will Provide a home insurance quote within 24 hours
- Offers full-service coverage such as Homeowner's, Auto, Life, Renter's, Flood and Valuable Items
- Partners with major insurance companies including Chubb, Kemper Unitrin, The Hartford, Progressive,
Encompass, Travelers, Fireman's Fund, Middleoak Mutual, One Beacon and American Reliable


2811 Pine Avenue, Islip (Ronkonkoma), NY, 11779
$785,000

Customer Service
William Raveis Real Estate
Phone: 888.699.8876
Contact@raveis.com

Sarah DeFlorio
VP, Mortgage Banker
William Raveis Mortgage, LLC
Phone: 347.223.0992
Sarah.DeFlorio@Raveis.com
NMLS Mortgage Loan Originator ID 1880936
|
5/6 (30 Yr) Adjustable Rate Conforming* |
30 Year Fixed-Rate Conforming |
15 Year Fixed-Rate Conforming |
|
|---|---|---|---|
| Loan Amount | $628,000 | $628,000 | $628,000 |
| Term | 360 months | 360 months | 180 months |
| Initial Interest Rate** | 6.500% | 6.875% | 5.875% |
| Interest Rate based on Index + Margin | 8.125% | ||
| Annual Percentage Rate | 7.058% | 7.063% | 6.132% |
| Monthly Tax Payment | $1,209 | $1,209 | $1,209 |
| H/O Insurance Payment | $92 | $92 | $92 |
| Initial Principal & Interest Pmt | $3,969 | $4,126 | $5,257 |
| Total Monthly Payment | $5,270 | $5,427 | $6,558 |
* The Initial Interest Rate and Initial Principal & Interest Payment are fixed for the first and adjust every six months thereafter for the remainder of the loan term. The Interest Rate and annual percentage rate may increase after consummation. The Index for this product is the SOFR. The margin for this adjustable rate mortgage may vary with your unique credit history, and terms of your loan.
** Mortgage Rates are subject to change, loan amount and product restrictions and may not be available for your specific transaction at commitment or closing. Rates, and the margin for adjustable rate mortgages [if applicable], are subject to change without prior notice.
The rates and Annual Percentage Rate (APR) cited above may be only samples for the purpose of calculating payments and are based upon the following assumptions: minimum credit score of 740, 20% down payment (e.g. $20,000 down on a $100,000 purchase price), $1,950 in finance charges, and 30 days prepaid interest, 1 point, 30 day rate lock. The rates and APR will vary depending upon your unique credit history and the terms of your loan, e.g. the actual down payment percentages, points and fees for your transaction. Property taxes and homeowner's insurance are estimates and subject to change.









