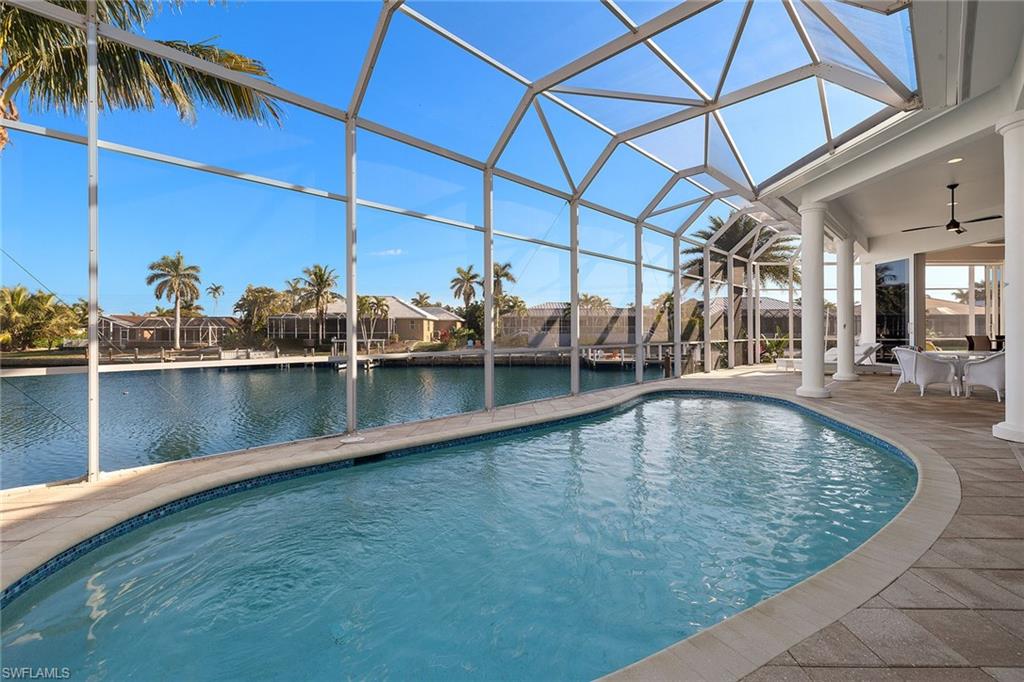
|
1191 Abbeville CT, Marco Island, FL, 34145 | $2,999,999
On a prime cul-de-sac lot with 163 feet of water frontage, this meticulously maintained two-story residence offers breathtaking canal views and gulf access! A boater’s dream, it features a 16, 000-pound remote-controlled boat lift, a private dock, and seamless indoor-outdoor living. Designed for sophistication and comfort, this turnkey furnished home boasts three bedrooms plus den, three baths and showcases exceptional craftsmanship with modern upgrades. The southeast exposure ensures natural light throughout the day, while impact doors/windows enhance security and efficiency. Vaulted ceilings, crown molding, plantation shutters, recessed LED lighting, and upgraded landscape lighting create a refined yet welcoming ambiance. The open kitchen is a chef’s dream, featuring shaker-style cabinetry, under-cabinet lighting, granite countertops and backsplash, an island with a breakfast counter, and a spacious walk-in pantry. Stainless steel KitchenAid appliances ensure top-tier functionality. The dining area, framed by multiple windows with spectacular water views, is elegantly appointed with a stunning globe chandelier, a dry bar with a wine refrigerator and direct lanai access through glass sliders. The living area features a built-in entertainment center with cabinets and a surround sound system that extends to the lanai. Multiple glass sliders open to the expansive lanai, seamlessly transitioning to outdoor living. This covered space is an entertainer’s paradise, complete with a built-in outdoor kitchen with granite counters and a flat-top grill, a heated pool with jet stream and custom lighting, and stunning canal views. The owner’s suite is a private retreat, offering wood flooring, lanai access, wide water views and three spacious walk-in closets with custom built-ins. The spa-like en-suite bath includes dual vanities with granite countertops, a makeup counter, a luxurious walk-in shower with multiple shower heads, and a separate soaking tub. A guest bedroom with a walk-in closet, lanai access, and water views features an en-suite bath that also serves as the pool bath. A wood staircase leads to the second floor, where a spacious family room opens to a private lanai. The upstairs guest bedroom also features a walk-in closet and an en-suite bath with dual sink vanity and walk-in shower. The den on the first floor, with double-door entry, provides an ideal office or study space. Additional upgrades include HVAC automation, an alarm system with video surveillance accessible via a mobile app, electric blinds, a built-in pest control system, and a newly updated French irrigation system. The laundry room is equipped with overhead cabinetry, a utility sink, and Miele washer and dryer. The spacious two-car garage provides ample storage space, making it ideal for organizing tools, gear and boating essentials. Experience island living with award-winning beaches, waterfront dining, boutique shopping, golf, tennis, pickleball and more, all just moments away.
Features
- Amenities: None
- Rooms: 9
- Bedrooms: 3
- Baths: 3 full
- Style: 2 Story
- Development: MARCO ISLAND
- Year Built: 2014
- Garage: 2-car Attached
- Heating: Central Electric
- Cooling: Ceiling Fans,Central Electric
- Approx Sq. Feet: 3,168
- Acreage: 0.27
- Est. Taxes: $17,321
- Lot Desc: Regular
- View: Canal,Water
- Community Type: No Subdivision
- Water Front: Yes
- Boat Access: Boat Dock Private,Boat Slip,Elec Avail at dock,Water Avail at Dock
- Private Pool: Yes
- Pet Policy: No Approval Needed
- MLS#: 225018830
- Website: https://www.raveis.com
/eprop/225018830/1191abbevillect_marcoisland_fl?source=qrflyer

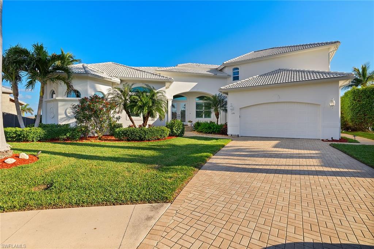
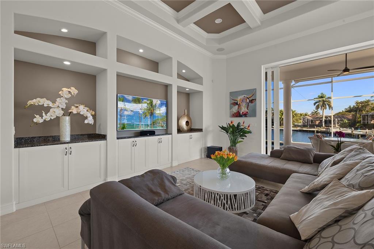
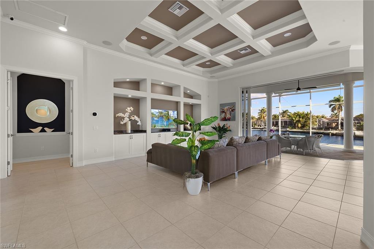
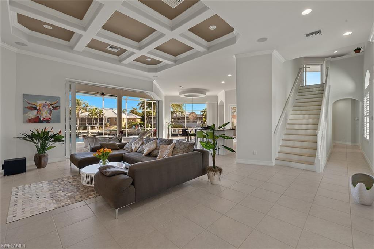
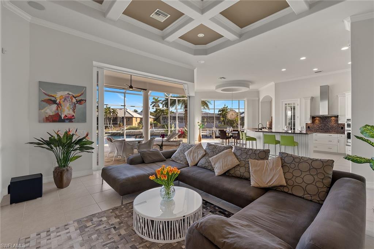
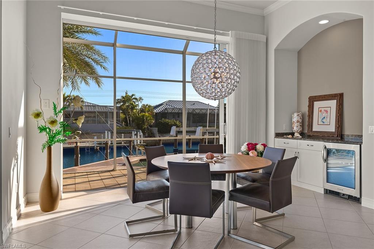
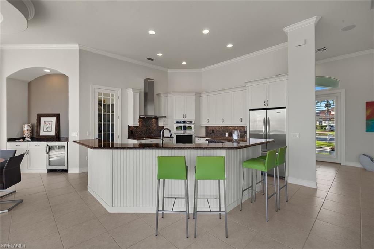
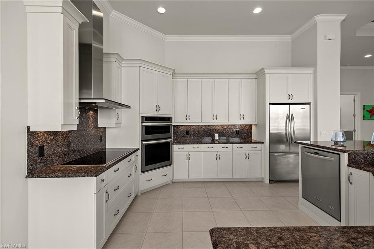
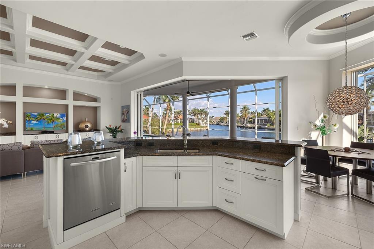
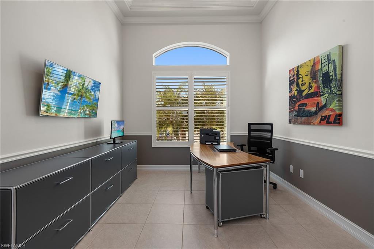
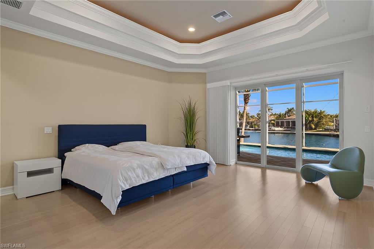
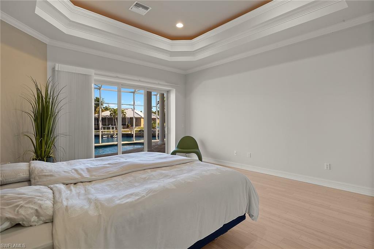
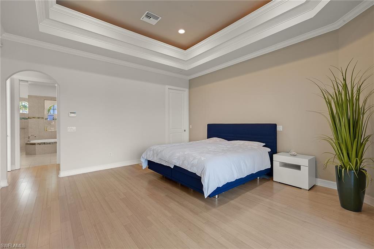
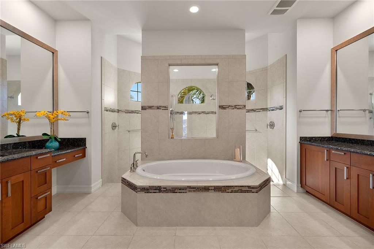
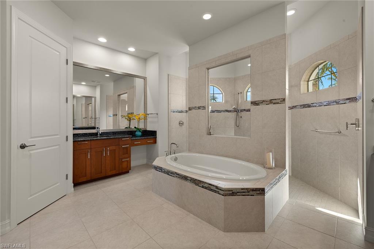
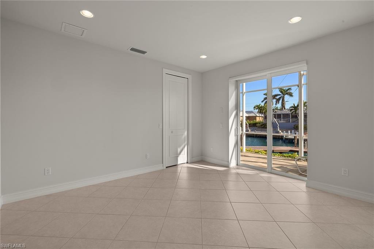
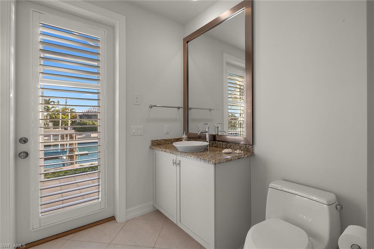
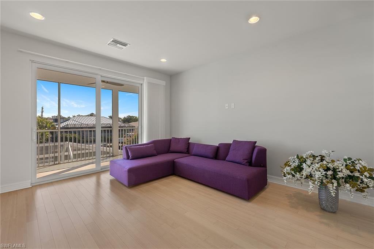
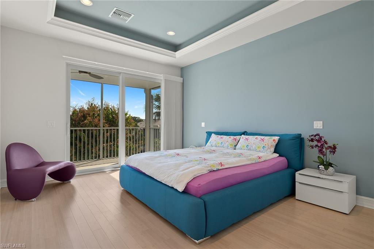
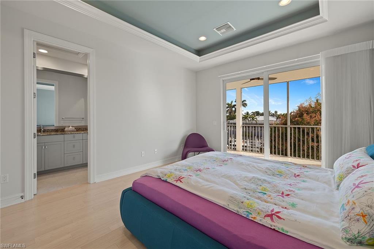
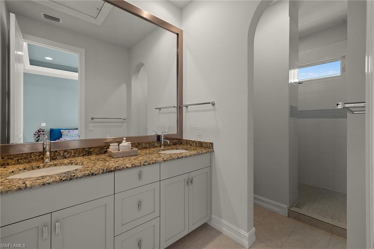
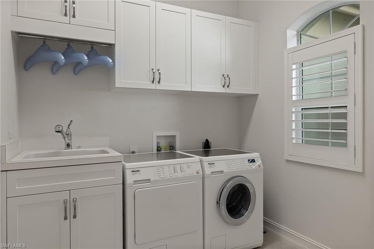
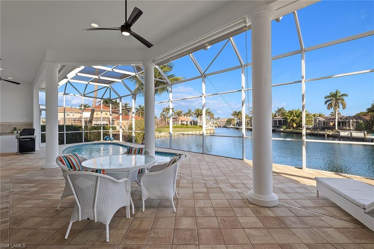
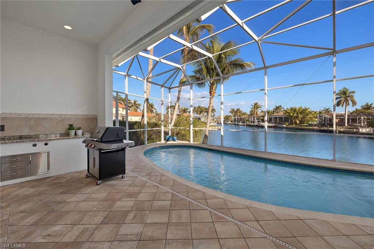
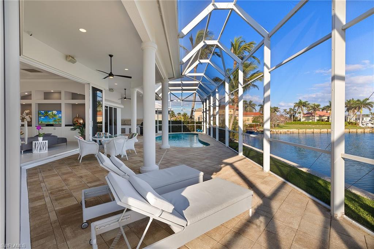
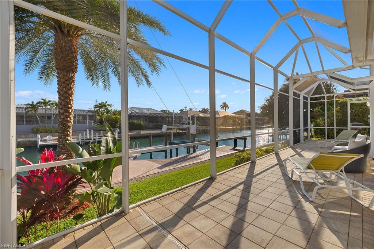
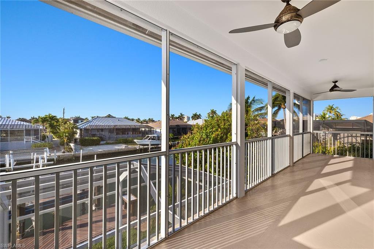
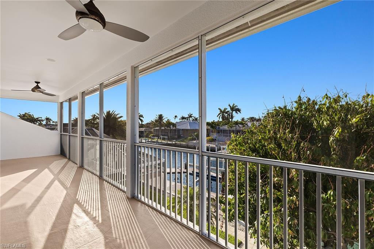
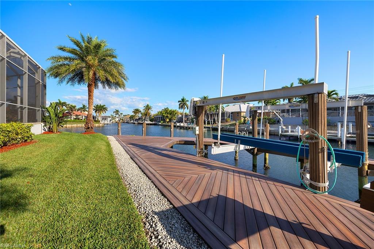
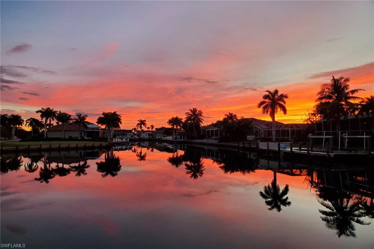
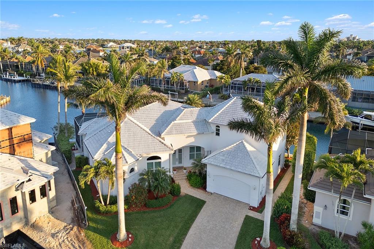
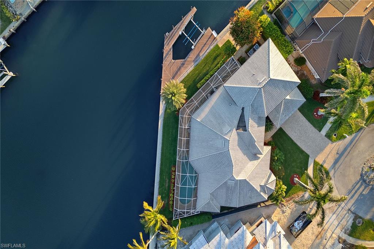
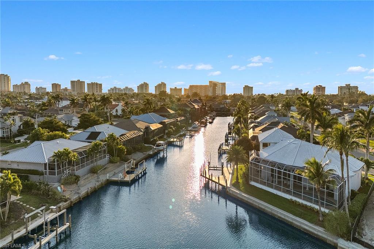
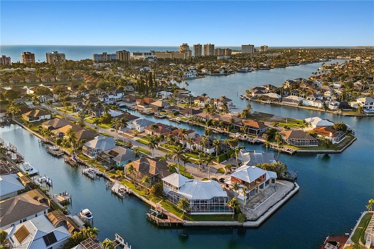
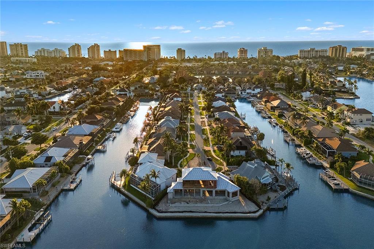
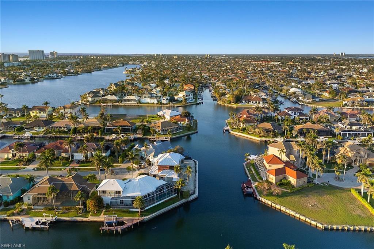
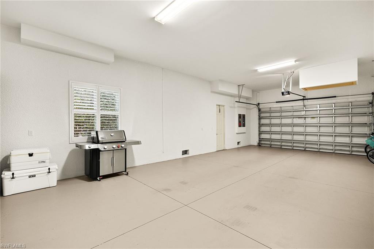
William Raveis Family of Services
Our family of companies partner in delivering quality services in a one-stop-shopping environment. Together, we integrate the most comprehensive real estate, mortgage and insurance services available to fulfill your specific real estate needs.

Customer Service
888.699.8876
Contact@raveis.com
Our family of companies offer our clients a new level of full-service real estate. We shall:
- Market your home to realize a quick sale at the best possible price
- Place up to 20+ photos of your home on our website, raveis.com, which receives over 1 billion hits per year
- Provide frequent communication and tracking reports showing the Internet views your home received on raveis.com
- Showcase your home on raveis.com with a larger and more prominent format
- Give you the full resources and strength of William Raveis Real Estate, Mortgage & Insurance and our cutting-edge technology
To learn more about our credentials, visit raveis.com today.

Melissa CohnRVP, Mortgage Banker, William Raveis Mortgage, LLC
NMLS Mortgage Loan Originator ID 16953
917.838.7300
Melissa.Cohn@raveis.com
Our Executive Mortgage Banker:
- Is available to meet with you in our office, your home or office, evenings or weekends
- Offers you pre-approval in minutes!
- Provides a guaranteed closing date that meets your needs
- Has access to hundreds of loan programs, all at competitive rates
- Is in constant contact with a full processing, underwriting, and closing staff to ensure an efficient transaction

Pedro DelgadilloInsurance Sales Director, William Raveis Insurance
305.922.5393
Pedro.Delgadillo@raveis.com
Our Insurance Division:
- Will Provide a home insurance quote within 24 hours
- Offers full-service coverage such as Homeowner's, Auto, Life, Renter's, Flood and Valuable Items
- Partners with major insurance companies including Chubb, Kemper Unitrin, The Hartford, Progressive,
Encompass, Travelers, Fireman's Fund, Middleoak Mutual, One Beacon and American Reliable


1191 Abbeville CT, Marco Island, FL, 34145
$2,999,999

Customer Service
William Raveis Real Estate
Phone: 888.699.8876
Contact@raveis.com

Melissa Cohn
RVP, Mortgage Banker
William Raveis Mortgage, LLC
Phone: 917.838.7300
Melissa.Cohn@raveis.com
NMLS Mortgage Loan Originator ID 16953
|
5/6 (30 Yr) Adjustable Rate Jumbo* |
30 Year Fixed-Rate Jumbo |
15 Year Fixed-Rate Jumbo |
|
|---|---|---|---|
| Loan Amount | $2,399,999 | $2,399,999 | $2,399,999 |
| Term | 360 months | 360 months | 180 months |
| Initial Interest Rate** | 6.250% | 6.625% | 6.375% |
| Interest Rate based on Index + Margin | 8.125% | ||
| Annual Percentage Rate | 6.898% | 6.739% | 6.560% |
| Monthly Tax Payment | $1,443 | $1,443 | $1,443 |
| H/O Insurance Payment | $125 | $125 | $125 |
| Initial Principal & Interest Pmt | $14,777 | $15,367 | $20,742 |
| Total Monthly Payment | $16,345 | $16,935 | $22,310 |
* The Initial Interest Rate and Initial Principal & Interest Payment are fixed for the first and adjust every six months thereafter for the remainder of the loan term. The Interest Rate and annual percentage rate may increase after consummation. The Index for this product is the SOFR. The margin for this adjustable rate mortgage may vary with your unique credit history, and terms of your loan.
** Mortgage Rates are subject to change, loan amount and product restrictions and may not be available for your specific transaction at commitment or closing. Rates, and the margin for adjustable rate mortgages [if applicable], are subject to change without prior notice.
The rates and Annual Percentage Rate (APR) cited above may be only samples for the purpose of calculating payments and are based upon the following assumptions: minimum credit score of 740, 20% down payment (e.g. $20,000 down on a $100,000 purchase price), $1,950 in finance charges, and 30 days prepaid interest, 1 point, 30 day rate lock. The rates and APR will vary depending upon your unique credit history and the terms of your loan, e.g. the actual down payment percentages, points and fees for your transaction. Property taxes and homeowner's insurance are estimates and subject to change.









