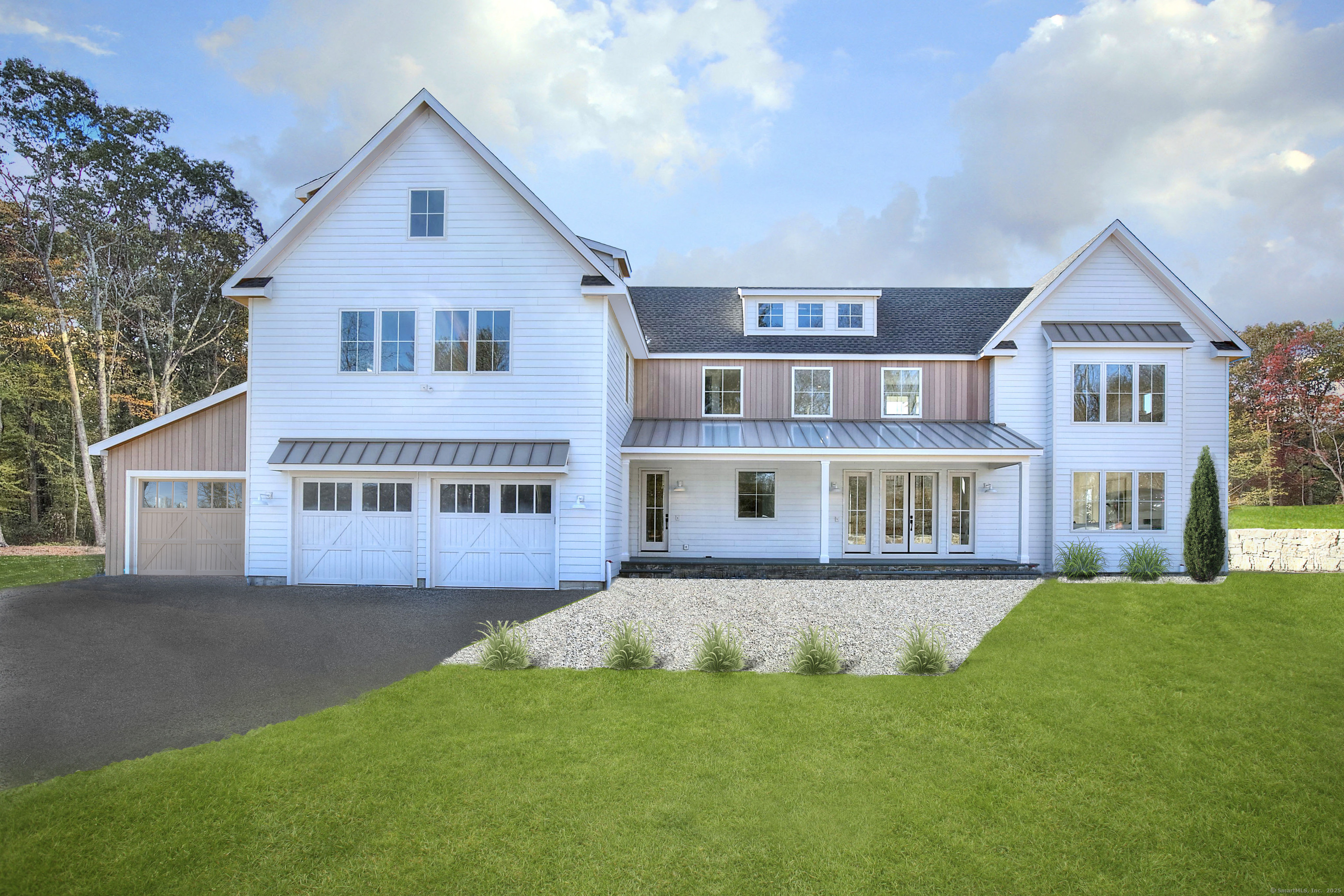
|
11 Edgemarth Hill Road, Westport (Greens Farms), CT, 06880 | $5,099,000
Innovative, timeless design meets impeccable detail and structural integrity in another one-off luxury home by Dwell. This bright, fun, conveniently located Greens Farms new construction sits on a flat, private 1. 29 acres and checks all the boxes. The grand two-story foyer welcomes you with its expansive windows that bridge indoor elegance with outdoor beauty. The gourmet kitchen features a 12' waterfall island and flows seamlessly into a magnificent great room with 20' vaulted ceilings and cozy gas fireplace. The first floor offers the signature Dwell open floor plan and private ensuite. Multiple pantries, two mudrooms and a formal living/dining area make large gatherings and grand celebrations a dream. Upstairs the indulgent primary suite showcases serene backyard views in a spa-like setting. The versatility continues upstairs with a potential lounge or reading area where you can step outside on your balcony to watch the sunset. Light abounds in both the finished attic and walkout basement, which features another ensuite bedroom & living area. And if you want recreational activities at home, you've found it here. The home features an indoor turf room for aspiring athletes, a gym, a custom gunite pool, & room for a sports court. Seasonal views of the Sound remind you that the beach is only a short walk or bike ride away. Featuring modern conveniences like 400 amp service, a whole-house generator and EV charger, this exceptional property is a perfect blend of comfort & luxury Extensive landscaping, fencing, sod, irrigation to be completed in March as weather permits. .
Features
- Town: Westport
- Rooms: 16
- Bedrooms: 6
- Baths: 6 full / 1 half
- Laundry: Upper Level
- Style: Colonial,Farm House
- Year Built: 2025
- Garage: 3-car Attached Garage,Paved,Off Street Parking,Driveway
- Heating: Hot Air,Zoned
- Cooling: Central Air,Zoned
- Basement: Full,Heated,Fully Finished,Cooled,Interior Access,Liveable Space,Full With Walk-Out
- Above Grade Approx. Sq. Feet: 5,471
- Below Grade Approx. Sq. Feet: 2,070
- Acreage: 1.29
- Est. Taxes: $0
- HOA Fee: $350 Annually
- Lot Desc: Level Lot,Professionally Landscaped
- Elem. School: Greens Farms
- Middle School: Bedford
- High School: Staples
- Pool: Gunite,Heated,In Ground Pool
- Appliances: Oven/Range,Microwave,Subzero,Dishwasher
- MLS#: 24073986
- Website: https://www.raveis.com
/eprop/24073986/11edgemarthhillroad_westport_ct?source=qrflyer
Listing courtesy of Coldwell Banker Realty
Room Information
| Type | Description | Level |
|---|---|---|
| Bedroom 1 | 9 ft+ Ceilings,Full Bath,Hardwood Floor | Main |
| Bedroom 2 | Full Bath,Hardwood Floor | Upper |
| Bedroom 3 | Full Bath,Hardwood Floor | Upper |
| Bedroom 4 | Walk-In Closet,Hardwood Floor | Upper |
| Bedroom 5 | 9 ft+ Ceilings,Full Bath | Lower |
| Dining Room | 9 ft+ Ceilings,Sliders,Hardwood Floor | Main |
| Great Room | Cathedral Ceiling,Gas Log Fireplace,Sliders,Hardwood Floor | Main |
| Great Room | 9 ft+ Ceilings | Lower |
| Kitchen | 9 ft+ Ceilings,Breakfast Bar,Quartz Counters,Wet Bar,Pantry,Hardwood Floor | Main |
| Living Room | 9 ft+ Ceilings,Gas Log Fireplace,Hardwood Floor | Main |
| Other | 9 ft+ Ceilings | Lower |
| Primary Bedroom | 9 ft+ Ceilings,Full Bath,Walk-In Closet,Hardwood Floor | Upper |
| Rec/Play Room | Hardwood Floor,On 3rd Floor | Upper |
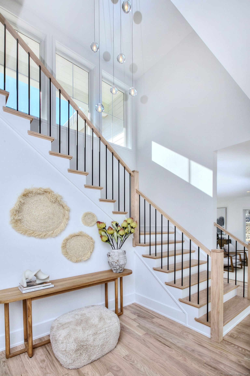
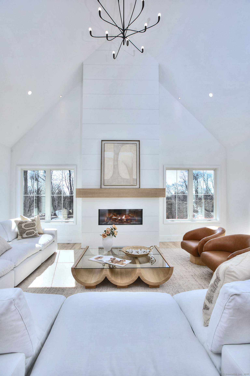
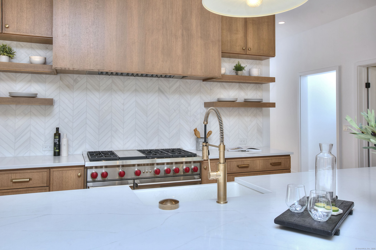
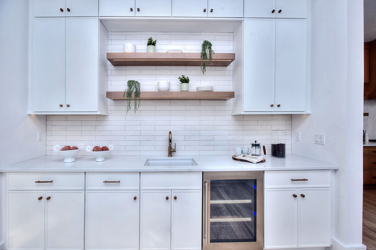
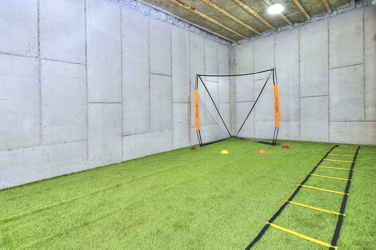
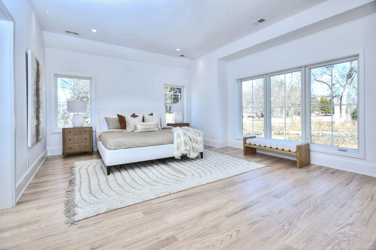
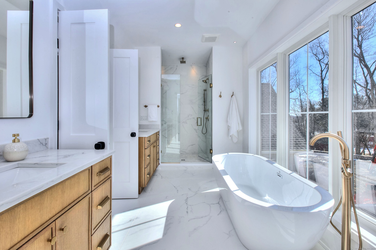
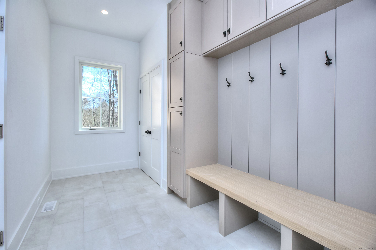
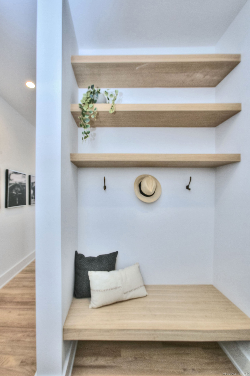
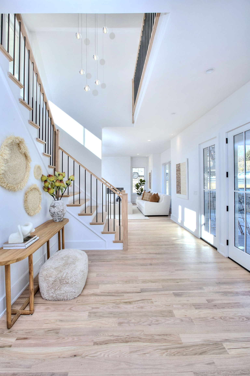
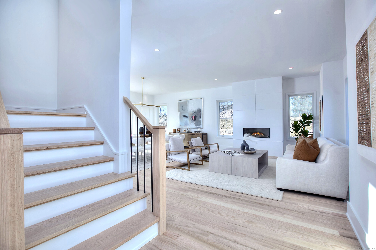
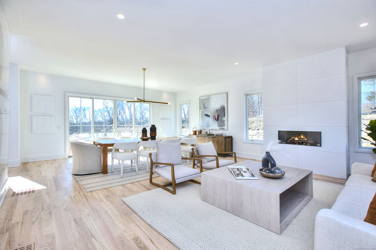
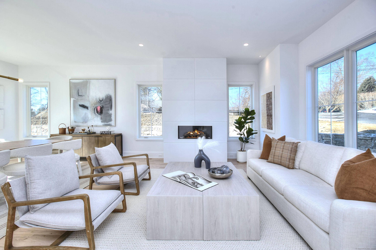
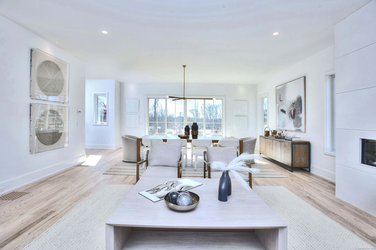
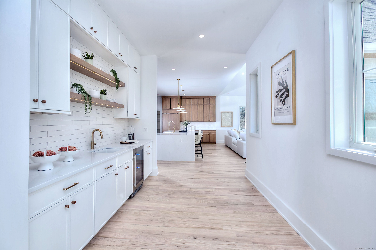
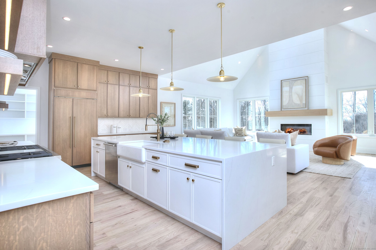
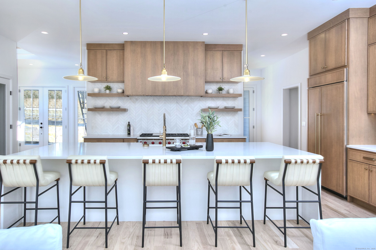
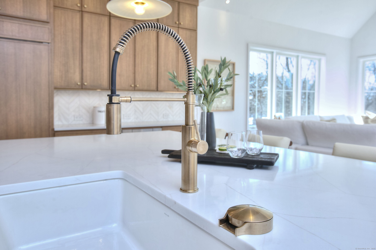
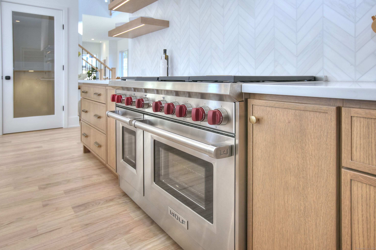
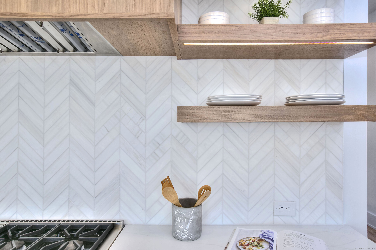
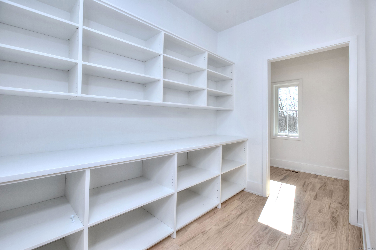
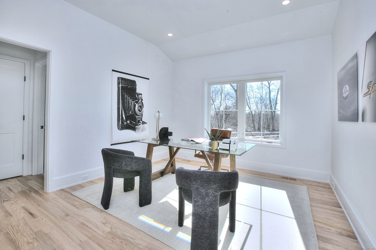
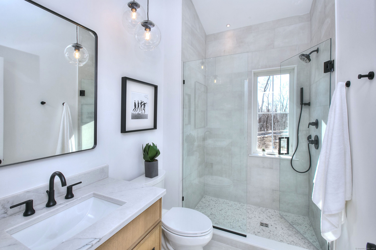
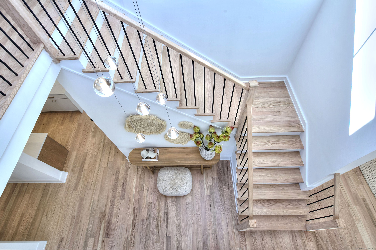
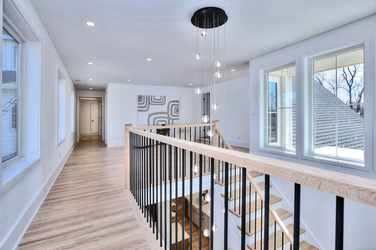
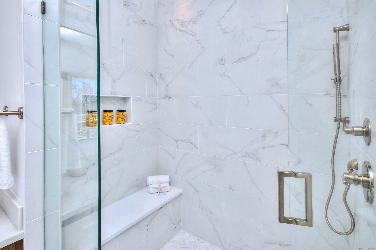
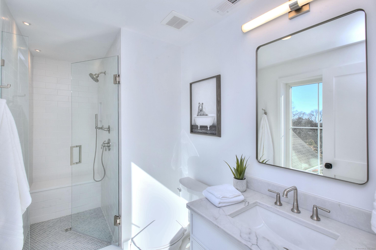
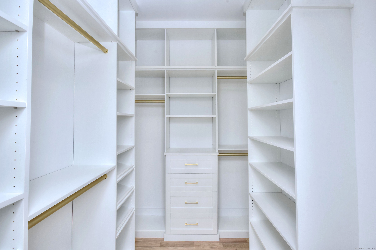
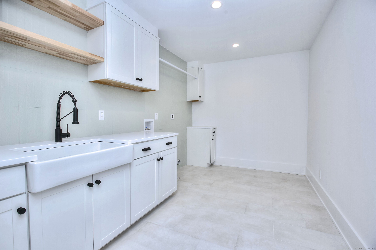
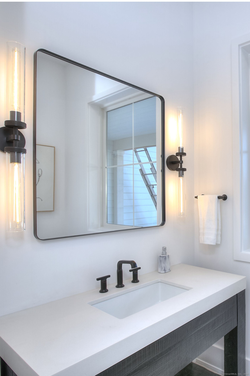
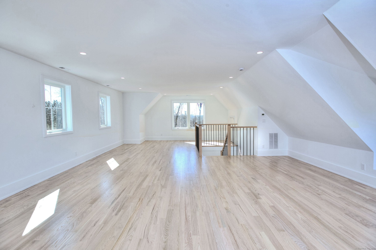
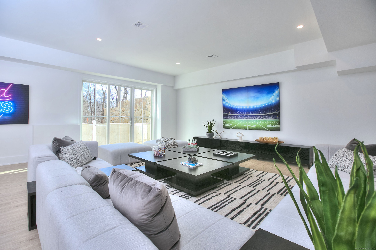
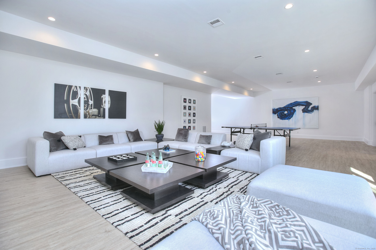
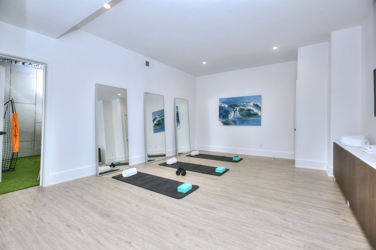
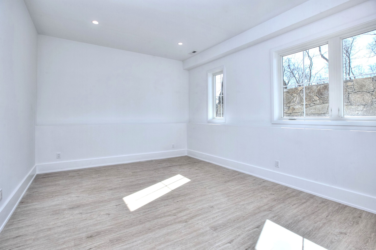
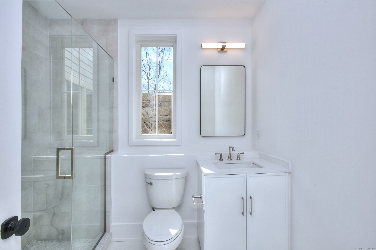
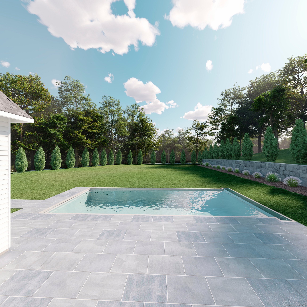
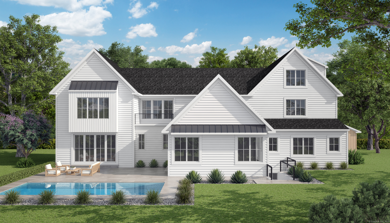
William Raveis Family of Services
Our family of companies partner in delivering quality services in a one-stop-shopping environment. Together, we integrate the most comprehensive real estate, mortgage and insurance services available to fulfill your specific real estate needs.

Customer Service
888.699.8876
Contact@raveis.com
Our family of companies offer our clients a new level of full-service real estate. We shall:
- Market your home to realize a quick sale at the best possible price
- Place up to 20+ photos of your home on our website, raveis.com, which receives over 1 billion hits per year
- Provide frequent communication and tracking reports showing the Internet views your home received on raveis.com
- Showcase your home on raveis.com with a larger and more prominent format
- Give you the full resources and strength of William Raveis Real Estate, Mortgage & Insurance and our cutting-edge technology
To learn more about our credentials, visit raveis.com today.

Francine SilbermanVP, Mortgage Banker, William Raveis Mortgage, LLC
NMLS Mortgage Loan Originator ID 69244
914.260.2006
Francine.Silberman@raveis.com
Our Executive Mortgage Banker:
- Is available to meet with you in our office, your home or office, evenings or weekends
- Offers you pre-approval in minutes!
- Provides a guaranteed closing date that meets your needs
- Has access to hundreds of loan programs, all at competitive rates
- Is in constant contact with a full processing, underwriting, and closing staff to ensure an efficient transaction

Mace L. RattetVP, Mortgage Banker, William Raveis Mortgage, LLC
NMLS Mortgage Loan Originator ID 69957
914.260.5535
Mace.Rattet@raveis.com
Our Executive Mortgage Banker:
- Is available to meet with you in our office, your home or office, evenings or weekends
- Offers you pre-approval in minutes!
- Provides a guaranteed closing date that meets your needs
- Has access to hundreds of loan programs, all at competitive rates
- Is in constant contact with a full processing, underwriting, and closing staff to ensure an efficient transaction

Robert ReadeRegional SVP Insurance Sales, William Raveis Insurance
860.690.5052
Robert.Reade@raveis.com
Our Insurance Division:
- Will Provide a home insurance quote within 24 hours
- Offers full-service coverage such as Homeowner's, Auto, Life, Renter's, Flood and Valuable Items
- Partners with major insurance companies including Chubb, Kemper Unitrin, The Hartford, Progressive,
Encompass, Travelers, Fireman's Fund, Middleoak Mutual, One Beacon and American Reliable

Ray CashenPresident, William Raveis Attorney Network
203.925.4590
For homebuyers and sellers, our Attorney Network:
- Consult on purchase/sale and financing issues, reviews and prepares the sale agreement, fulfills lender
requirements, sets up escrows and title insurance, coordinates closing documents - Offers one-stop shopping; to satisfy closing, title, and insurance needs in a single consolidated experience
- Offers access to experienced closing attorneys at competitive rates
- Streamlines the process as a direct result of the established synergies among the William Raveis Family of Companies


11 Edgemarth Hill Road, Westport (Greens Farms), CT, 06880
$5,099,000

Customer Service
William Raveis Real Estate
Phone: 888.699.8876
Contact@raveis.com

Francine Silberman
VP, Mortgage Banker
William Raveis Mortgage, LLC
Phone: 914.260.2006
Francine.Silberman@raveis.com
NMLS Mortgage Loan Originator ID 69244

Mace L. Rattet
VP, Mortgage Banker
William Raveis Mortgage, LLC
Phone: 914.260.5535
Mace.Rattet@raveis.com
NMLS Mortgage Loan Originator ID 69957
|
5/6 (30 Yr) Adjustable Rate Jumbo* |
30 Year Fixed-Rate Jumbo |
15 Year Fixed-Rate Jumbo |
|
|---|---|---|---|
| Loan Amount | $4,079,200 | $4,079,200 | $4,079,200 |
| Term | 360 months | 360 months | 180 months |
| Initial Interest Rate** | 5.625% | 6.625% | 6.125% |
| Interest Rate based on Index + Margin | 8.125% | ||
| Annual Percentage Rate | 6.663% | 6.751% | 6.309% |
| Monthly Tax Payment | $0 | $0 | $0 |
| H/O Insurance Payment | $125 | $125 | $125 |
| Initial Principal & Interest Pmt | $23,482 | $26,120 | $34,699 |
| Total Monthly Payment | $23,607 | $26,245 | $34,824 |
* The Initial Interest Rate and Initial Principal & Interest Payment are fixed for the first and adjust every six months thereafter for the remainder of the loan term. The Interest Rate and annual percentage rate may increase after consummation. The Index for this product is the SOFR. The margin for this adjustable rate mortgage may vary with your unique credit history, and terms of your loan.
** Mortgage Rates are subject to change, loan amount and product restrictions and may not be available for your specific transaction at commitment or closing. Rates, and the margin for adjustable rate mortgages [if applicable], are subject to change without prior notice.
The rates and Annual Percentage Rate (APR) cited above may be only samples for the purpose of calculating payments and are based upon the following assumptions: minimum credit score of 740, 20% down payment (e.g. $20,000 down on a $100,000 purchase price), $1,950 in finance charges, and 30 days prepaid interest, 1 point, 30 day rate lock. The rates and APR will vary depending upon your unique credit history and the terms of your loan, e.g. the actual down payment percentages, points and fees for your transaction. Property taxes and homeowner's insurance are estimates and subject to change. The Total Monthly Payment does not include the estimated HOA/Common Charge payment.









