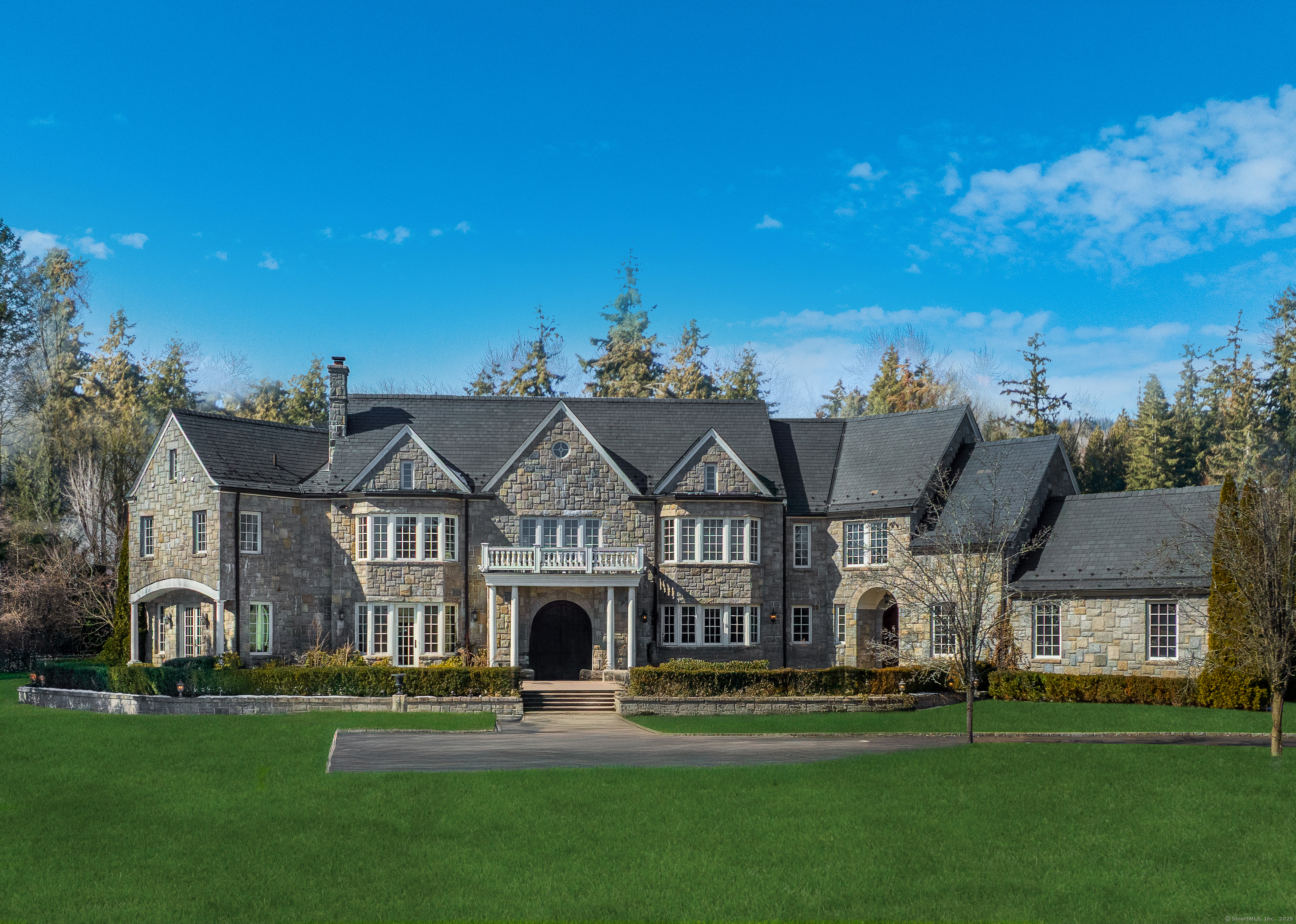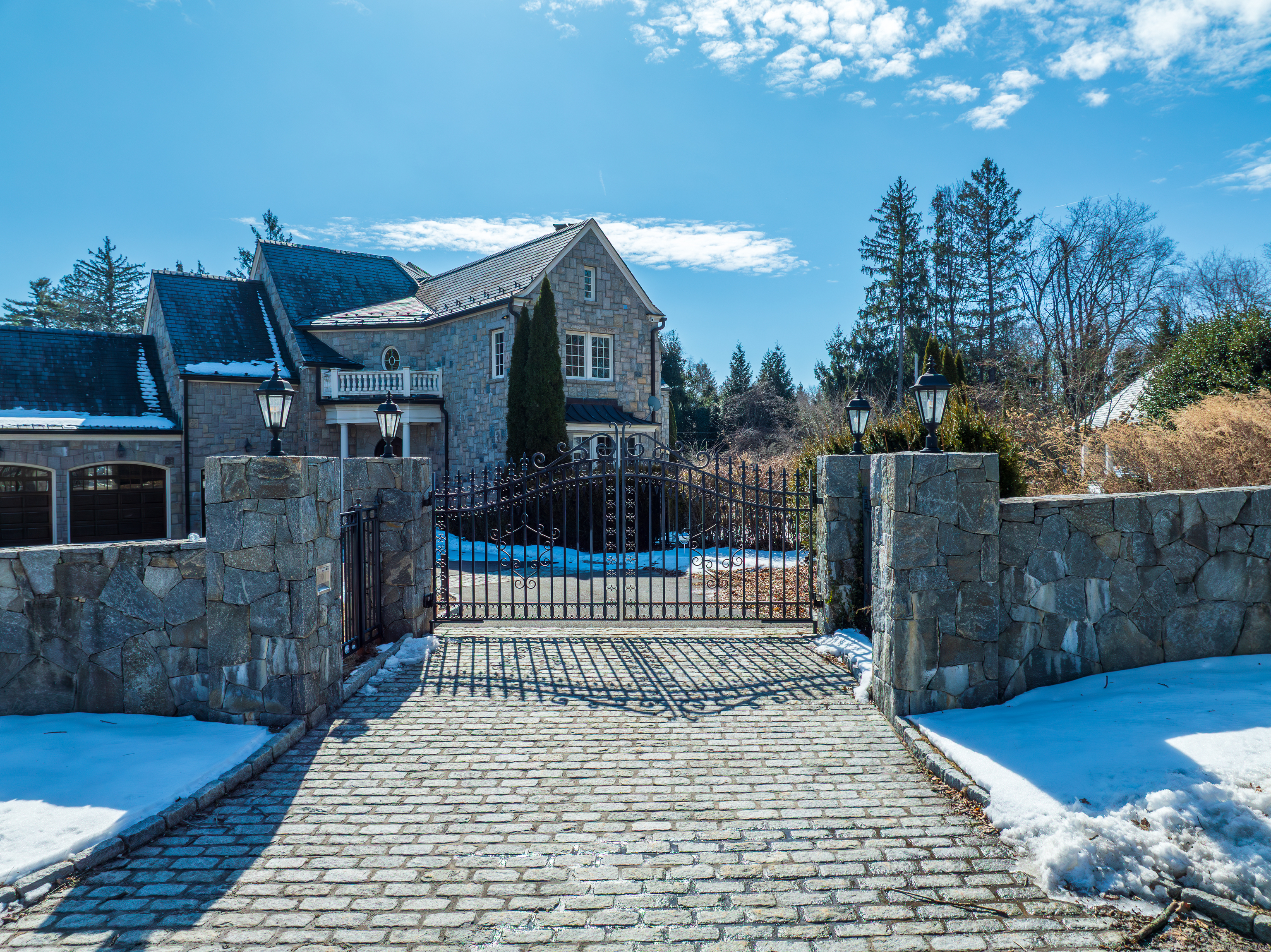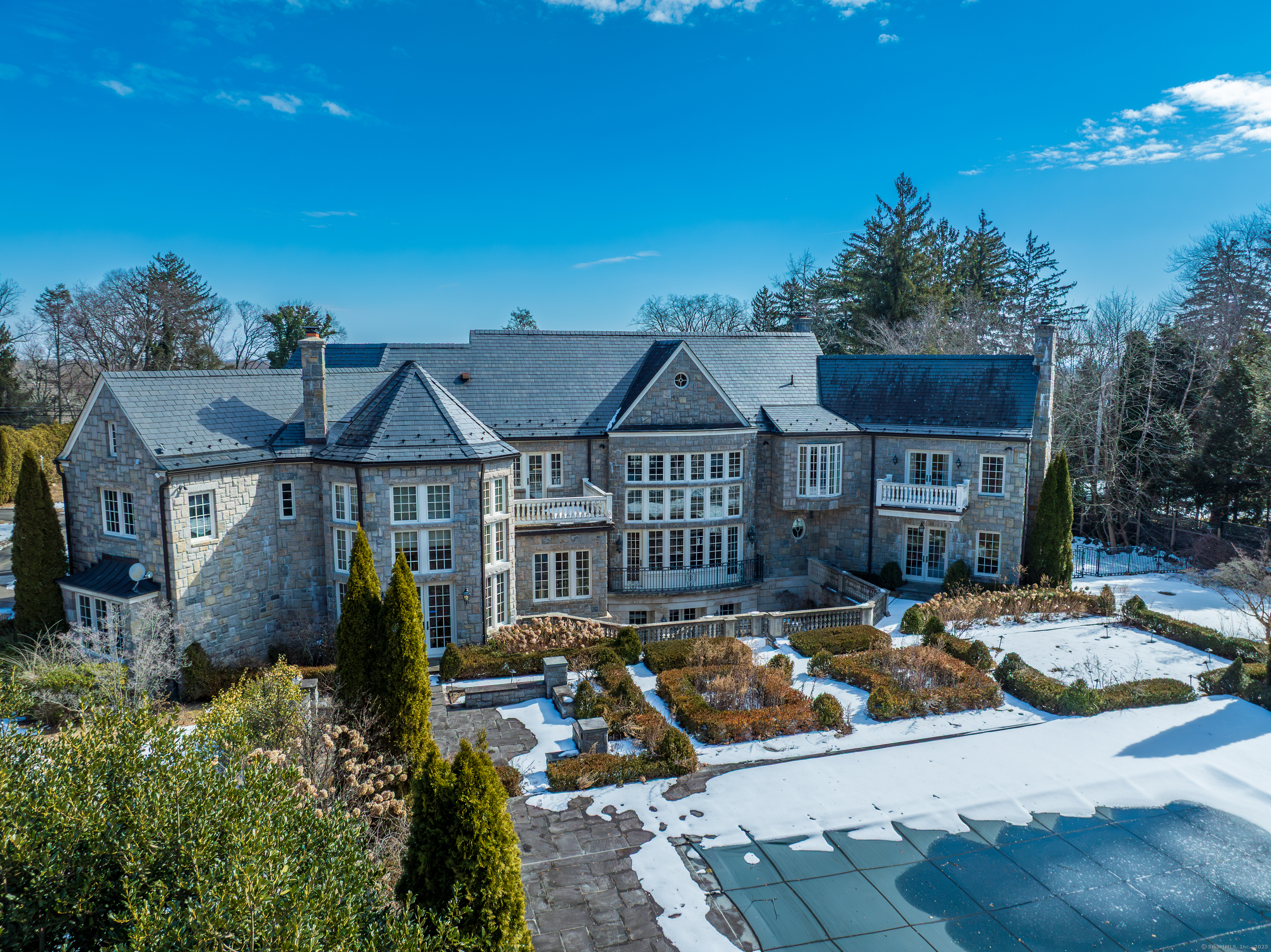
|
8 Lindsay Drive, Greenwich, CT, 06830 | $7,150,000
Prominently sited on a private Mid-Country lane, this gated stone manor offers a rare blend of timeless elegance and resort-style amenities. Set on 2 private acres with 10, 000+ sf of beautifully designed living space, this estate stands out for its highly convenient secluded setting. The breathtaking grounds, designed by Edmund Hollander (AD 100), feature mature specimen trees, lush plantings, and a landscape that evolves with the changing seasons. A 20' x 40' pool with covered pavilion, granite fireplace, and outdoor wet bar serve as the centerpiece of the outdoor experience. Adjacent, a built-in Viking grill and flagstone patio provide the perfect space for alfresco dining. Built in 2006, the custom home with oversized 3 car garage is flooded with natural light via Marvin windows and doors and soaring 10' ceilings. Inside, the double-height front-to-back entrance hall leads to a generous kitchen and open, double-height family room with a limestone fireplace, seamlessly connected to the private backyard. The living room and library each feature elegant stone fireplaces, creating warm and inviting gathering spaces. The chef's kitchen with granite countertops is outfitted with a Sub-Zero refrigerator, Viking Professional range, and two Miele dishwashers, and a wine fridge for entertaining. Rounding off the first floor is a bedroom with a full bath just off the kitchen, perfect for guests. Upstairs, the serene primary suite boasts a tray ceiling, fireplace with sitting area, and spa-like bath featuring marble floors and countertops. Four additional en-suite bedrooms all with walk-in closets and convenient second-floor laundry room complete the top floor. The finished lower level features a gym with non-slip flooring, a game/media room with a wet bar, fridge, and dishwasher. A true sanctuary in the heart of Greenwich. **Property is being sold As-Is. **
Features
- Rooms: 16
- Bedrooms: 6
- Baths: 8 full / 2 half
- Laundry: Main Level,Upper Level
- Style: European
- Year Built: 2006
- Garage: 3-car Attached Garage,Driveway
- Heating: Hot Air
- Cooling: Central Air
- Basement: Full,Partially Finished
- Above Grade Approx. Sq. Feet: 7,671
- Below Grade Approx. Sq. Feet: 3,016
- Acreage: 2
- Est. Taxes: $65,453
- Lot Desc: Level Lot,On Cul-De-Sac,Professionally Landscaped
- Elem. School: North Street
- Middle School: Per Board of Ed
- High School: Greenwich
- Pool: In Ground Pool
- Appliances: Oven/Range
- MLS#: 24075707
- Website: https://www.raveis.com
/eprop/24075707/8lindsaydrive_greenwich_ct?source=qrflyer
Listing courtesy of Corcoran Centric Realty
Room Information
| Type | Description | Level |
|---|---|---|
| Bedroom 1 | Full Bath | Main |
| Bedroom 2 | Full Bath | Upper |
| Bedroom 3 | Full Bath | Upper |
| Bedroom 4 | Full Bath | Main |
| Bedroom 5 | 9 ft+ Ceilings,Full Bath | Upper |
| Dining Room | 9 ft+ Ceilings | Main |
| Family Room | 9 ft+ Ceilings,Fireplace | Main |
| Full Bath | Full Bath | Upper |
| Kitchen | 9 ft+ Ceilings,Built-Ins,Island,Hardwood Floor | Main |
| Library | 9 ft+ Ceilings,Book Shelves,Built-Ins | Main |
| Living Room | 2 Story Window(s),9 ft+ Ceilings,Fireplace | Main |
| Media Room | Lower | |
| Other | Lower | |
| Primary BR Suite | 9 ft+ Ceilings | Upper |
| Rec/Play Room | Lower |


William Raveis Family of Services
Our family of companies partner in delivering quality services in a one-stop-shopping environment. Together, we integrate the most comprehensive real estate, mortgage and insurance services available to fulfill your specific real estate needs.

Customer Service
888.699.8876
Contact@raveis.com
Our family of companies offer our clients a new level of full-service real estate. We shall:
- Market your home to realize a quick sale at the best possible price
- Place up to 20+ photos of your home on our website, raveis.com, which receives over 1 billion hits per year
- Provide frequent communication and tracking reports showing the Internet views your home received on raveis.com
- Showcase your home on raveis.com with a larger and more prominent format
- Give you the full resources and strength of William Raveis Real Estate, Mortgage & Insurance and our cutting-edge technology
To learn more about our credentials, visit raveis.com today.

Joseph MollicaVP, Mortgage Banker, William Raveis Mortgage, LLC
NMLS Mortgage Loan Originator ID 130058
203.952.8600
Joseph.Mollica@raveis.com
Our Executive Mortgage Banker:
- Is available to meet with you in our office, your home or office, evenings or weekends
- Offers you pre-approval in minutes!
- Provides a guaranteed closing date that meets your needs
- Has access to hundreds of loan programs, all at competitive rates
- Is in constant contact with a full processing, underwriting, and closing staff to ensure an efficient transaction

Brian KellyInsurance Sales Director, William Raveis Insurance
860.655.6934
Brian.Kelly@raveis.com
Our Insurance Division:
- Will Provide a home insurance quote within 24 hours
- Offers full-service coverage such as Homeowner's, Auto, Life, Renter's, Flood and Valuable Items
- Partners with major insurance companies including Chubb, Kemper Unitrin, The Hartford, Progressive,
Encompass, Travelers, Fireman's Fund, Middleoak Mutual, One Beacon and American Reliable

Ray CashenPresident, William Raveis Attorney Network
203.925.4590
For homebuyers and sellers, our Attorney Network:
- Consult on purchase/sale and financing issues, reviews and prepares the sale agreement, fulfills lender
requirements, sets up escrows and title insurance, coordinates closing documents - Offers one-stop shopping; to satisfy closing, title, and insurance needs in a single consolidated experience
- Offers access to experienced closing attorneys at competitive rates
- Streamlines the process as a direct result of the established synergies among the William Raveis Family of Companies


8 Lindsay Drive, Greenwich, CT, 06830
$7,150,000

Customer Service
William Raveis Real Estate
Phone: 888.699.8876
Contact@raveis.com

Joseph Mollica
VP, Mortgage Banker
William Raveis Mortgage, LLC
Phone: 203.952.8600
Joseph.Mollica@raveis.com
NMLS Mortgage Loan Originator ID 130058
|
5/6 (30 Yr) Adjustable Rate Jumbo* |
30 Year Fixed-Rate Jumbo |
15 Year Fixed-Rate Jumbo |
|
|---|---|---|---|
| Loan Amount | $5,720,000 | $5,720,000 | $5,720,000 |
| Term | 360 months | 360 months | 180 months |
| Initial Interest Rate** | 5.625% | 6.625% | 6.125% |
| Interest Rate based on Index + Margin | 8.125% | ||
| Annual Percentage Rate | 6.663% | 6.751% | 6.309% |
| Monthly Tax Payment | $5,454 | $5,454 | $5,454 |
| H/O Insurance Payment | $125 | $125 | $125 |
| Initial Principal & Interest Pmt | $32,928 | $36,626 | $48,656 |
| Total Monthly Payment | $38,507 | $42,205 | $54,235 |
* The Initial Interest Rate and Initial Principal & Interest Payment are fixed for the first and adjust every six months thereafter for the remainder of the loan term. The Interest Rate and annual percentage rate may increase after consummation. The Index for this product is the SOFR. The margin for this adjustable rate mortgage may vary with your unique credit history, and terms of your loan.
** Mortgage Rates are subject to change, loan amount and product restrictions and may not be available for your specific transaction at commitment or closing. Rates, and the margin for adjustable rate mortgages [if applicable], are subject to change without prior notice.
The rates and Annual Percentage Rate (APR) cited above may be only samples for the purpose of calculating payments and are based upon the following assumptions: minimum credit score of 740, 20% down payment (e.g. $20,000 down on a $100,000 purchase price), $1,950 in finance charges, and 30 days prepaid interest, 1 point, 30 day rate lock. The rates and APR will vary depending upon your unique credit history and the terms of your loan, e.g. the actual down payment percentages, points and fees for your transaction. Property taxes and homeowner's insurance are estimates and subject to change.









