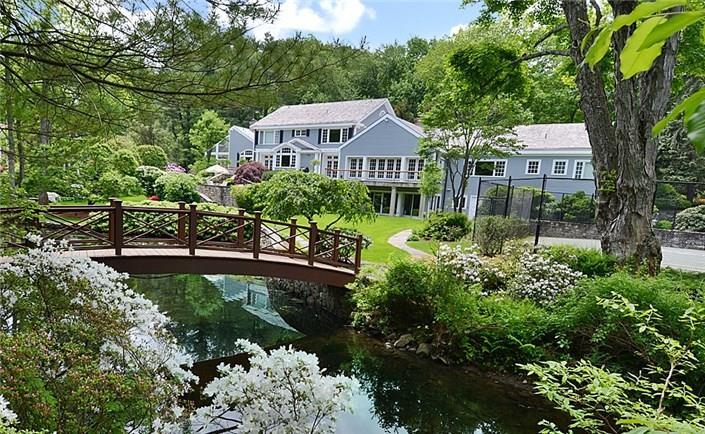
|
181 Lambert Road, New Canaan, CT, 06840 | $3,650,000
Nestled in an exceptional location close to town, 181 Lambert Rd offers an unparalleled living experience. Architecturally enhanced, this estate exudes timeless elegance while embracing modern luxury. Built like a fortress & with the highest standards, it is designed to entertain on a grand scale. A two-story foyer welcomes you with front-to-back views of the meticulously manicured grounds. Soaring ceilings and stunning vistas grace every room, creating an atmosphere of light and space. The formal living & dining room open seamlessly to a spacious terrace, showcasing the serene surroundings. At the heart of the home is a state-of-the-art kitchen & spacious family room featuring a floor-to-ceiling stone fireplace, custom built-ins, & French doors that open to a sunroom, all leading to the east facing terrace with views of the gardens & river. A separate entrance leads to the mudroom with direct access to the three-car garage for effortless organization. The main floor is highlighted by a stately, wood-paneled library & a luxurious primary suite with bath, sitting room, & two walk in closets. Upstairs, three en-suite bedrooms offer privacy & comfort. The lower level offers a wealth of additional space, including a game room with fireplace, full bar, media room & in-law/guest suite with separate entrance. The Har-Tru tennis court, Monet-inspired bridge, exceptional stone walls and patios, perennial gardens and specimen plantings complete this one of a kind offering.
Features
- Rooms: 15
- Bedrooms: 5
- Baths: 5 full / 2 half
- Laundry: Main Level
- Style: Colonial
- Year Built: 1984
- Garage: 3-car Attached Garage,Paved,Driveway
- Heating: Hot Air
- Cooling: Ceiling Fans,Central Air,Zoned
- Basement: Full,Heated,Storage,Fully Finished,Cooled,Liveable Space,Full With Walk-Out
- Above Grade Approx. Sq. Feet: 6,909
- Below Grade Approx. Sq. Feet: 2,140
- Acreage: 2.1
- Est. Taxes: $37,516
- Lot Desc: Fence - Stone,Treed,Water View
- Water Front: Yes
- Elem. School: West
- Middle School: Saxe Middle
- High School: New Canaan
- Appliances: Dishwasher,Dryer,Freezer,Icemaker,Microwave,Oven/Range,Refrigerator,Washer
- MLS#: 24059548
- Website: https://www.raveis.com
/eprop/24059548/181lambertroad_newcanaan_ct?source=qrflyer
Listing courtesy of Houlihan Lawrence
Room Information
| Type | Description | Dimensions | Level |
|---|---|---|---|
| Bedroom 1 | Full Bath | 18.0 x 20.0 | Lower |
| Bedroom 2 | Full Bath | 14.0 x 19.0 | Upper |
| Bedroom 3 | Wall/Wall Carpet | 14.0 x 18.0 | Upper |
| Bedroom 4 | Full Bath | 14.0 x 18.0 | Upper |
| Dining Room | 9 ft+ Ceilings | 14.0 x 16.0 | Main |
| Eat-In Kitchen | Wide Board Floor | 16.0 x 23.0 | Main |
| Family Room | Fireplace,French Doors,Vaulted Ceiling | 13.0 x 16.0 | Main |
| Full Bath | 11.0 x 20.0 | Main | |
| Library | Fireplace,Wet Bar | 17.0 x 18.0 | Main |
| Living Room | 9 ft+ Ceilings,Vaulted Ceiling,Balcony/Deck,Fireplace,Patio/Terrace | 22.0 x 30.0 | Main |
| Other | French Doors | 12.0 x 16.0 | Main |
| Primary Bedroom | Dressing Room,Walk-In Closet | 18.0 x 20.0 | Main |
| Rec/Play Room | Wet Bar | 30.0 x 50.0 | Lower |
| Sun Room | Balcony/Deck,French Doors,Skylight | 17.0 x 18.0 | Main |
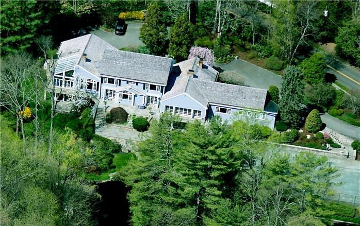
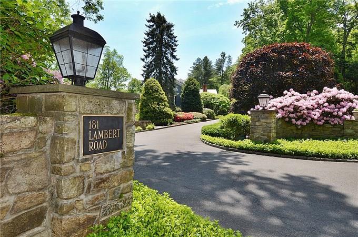
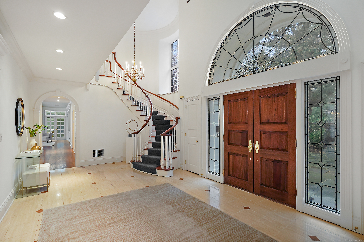
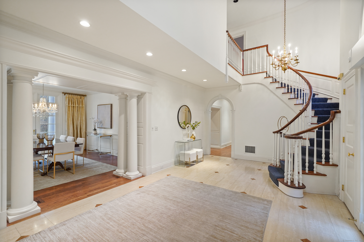
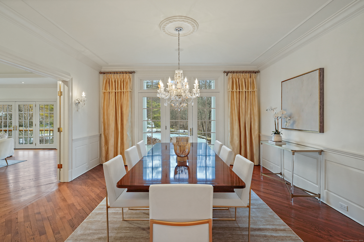
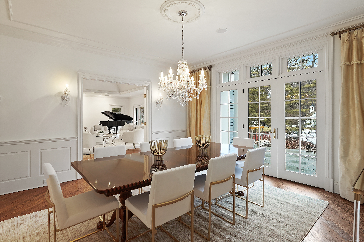
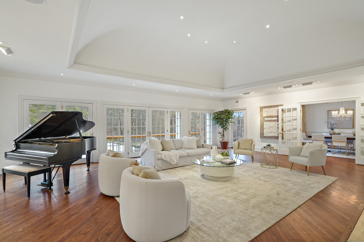
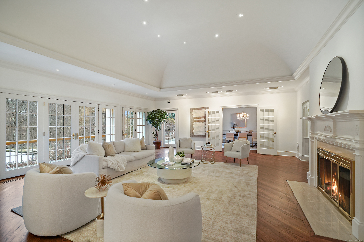
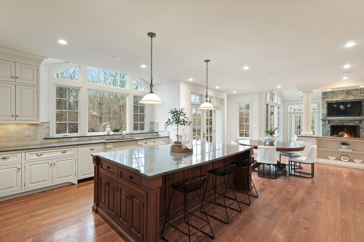
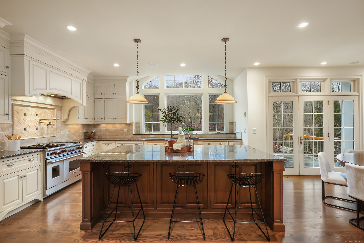
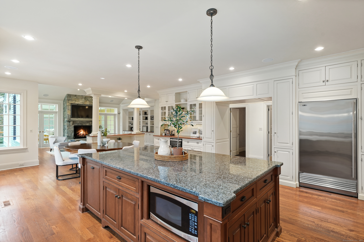
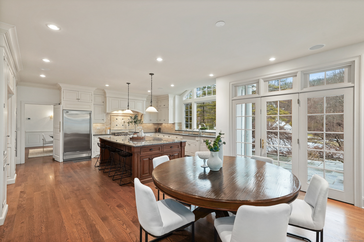
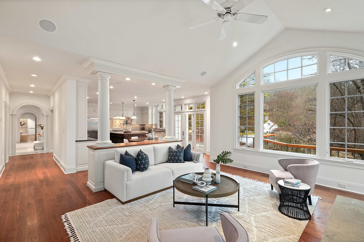
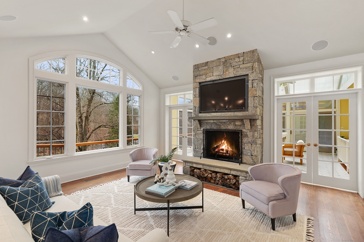
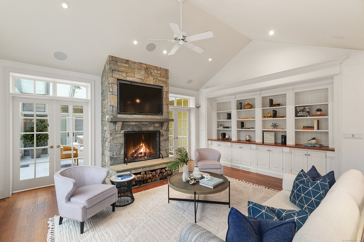
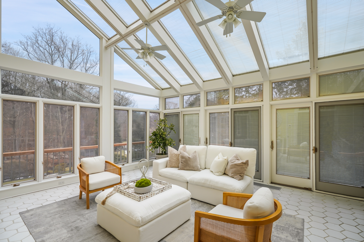
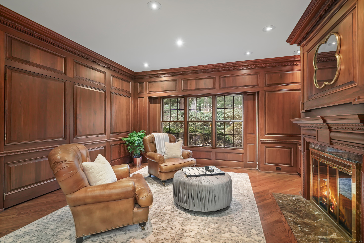
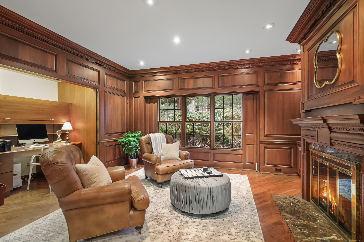
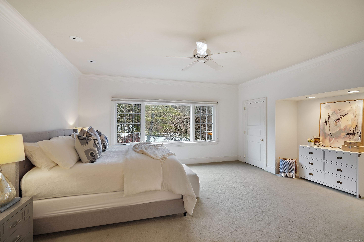
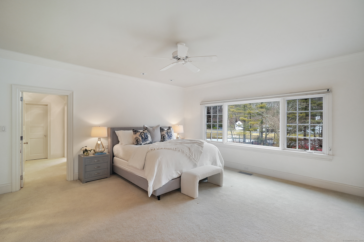
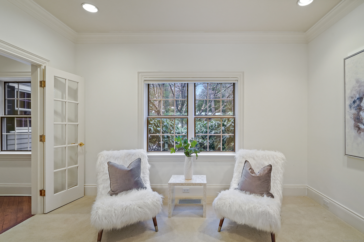
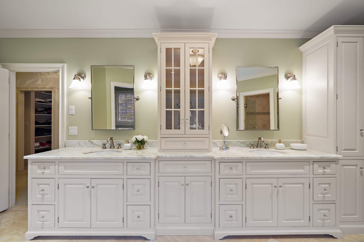
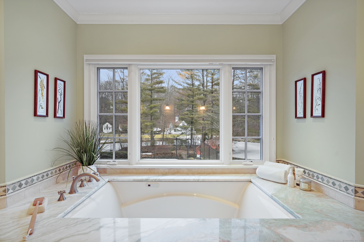
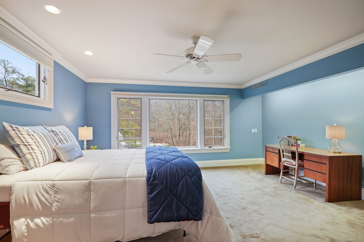
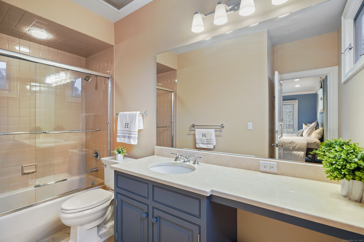
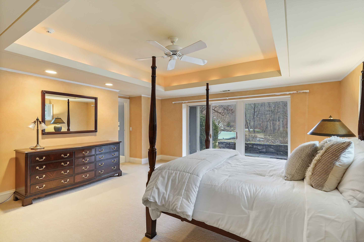
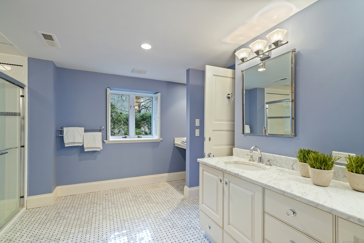
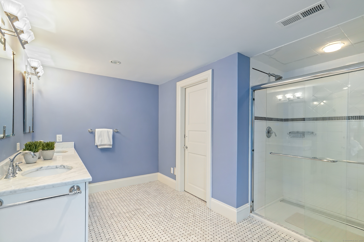
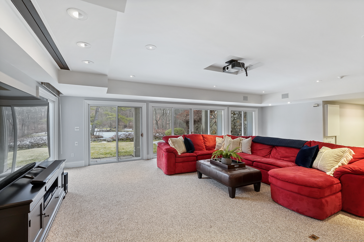
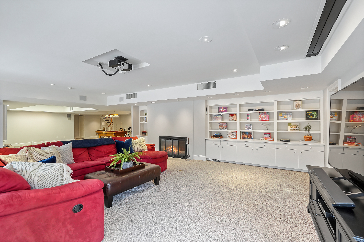
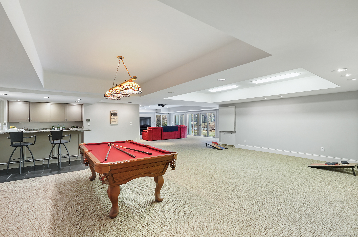
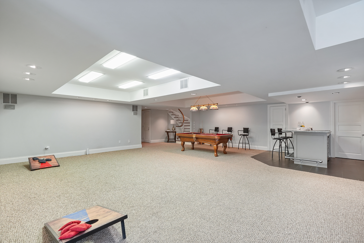
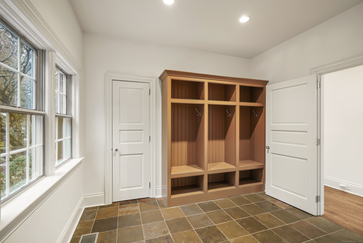
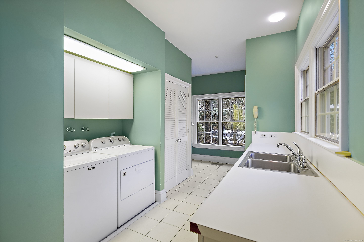
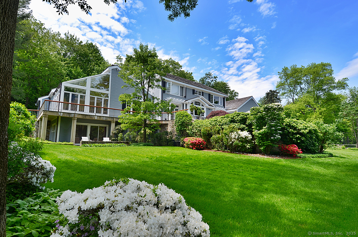
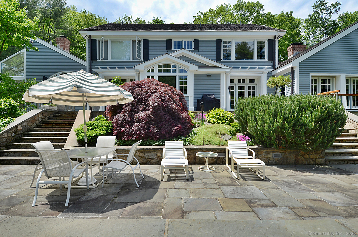
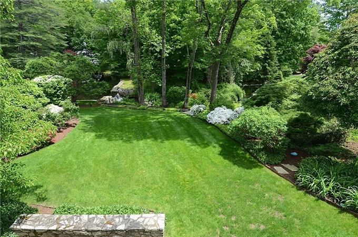
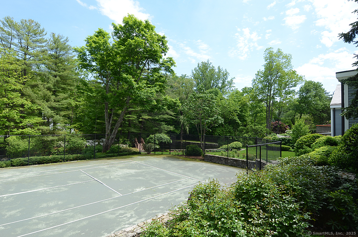
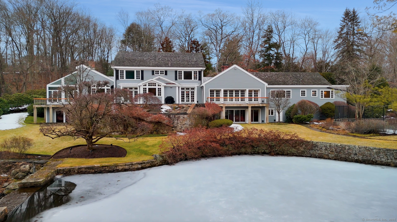
William Raveis Family of Services
Our family of companies partner in delivering quality services in a one-stop-shopping environment. Together, we integrate the most comprehensive real estate, mortgage and insurance services available to fulfill your specific real estate needs.

Customer Service
888.699.8876
Contact@raveis.com
Our family of companies offer our clients a new level of full-service real estate. We shall:
- Market your home to realize a quick sale at the best possible price
- Place up to 20+ photos of your home on our website, raveis.com, which receives over 1 billion hits per year
- Provide frequent communication and tracking reports showing the Internet views your home received on raveis.com
- Showcase your home on raveis.com with a larger and more prominent format
- Give you the full resources and strength of William Raveis Real Estate, Mortgage & Insurance and our cutting-edge technology
To learn more about our credentials, visit raveis.com today.

Mace L. RattetVP, Mortgage Banker, William Raveis Mortgage, LLC
NMLS Mortgage Loan Originator ID 69957
914.260.5535
Mace.Rattet@raveis.com
Our Executive Mortgage Banker:
- Is available to meet with you in our office, your home or office, evenings or weekends
- Offers you pre-approval in minutes!
- Provides a guaranteed closing date that meets your needs
- Has access to hundreds of loan programs, all at competitive rates
- Is in constant contact with a full processing, underwriting, and closing staff to ensure an efficient transaction

Francine SilbermanVP, Mortgage Banker, William Raveis Mortgage, LLC
NMLS Mortgage Loan Originator ID 69244
914.260.2006
Francine.Silberman@raveis.com
Our Executive Mortgage Banker:
- Is available to meet with you in our office, your home or office, evenings or weekends
- Offers you pre-approval in minutes!
- Provides a guaranteed closing date that meets your needs
- Has access to hundreds of loan programs, all at competitive rates
- Is in constant contact with a full processing, underwriting, and closing staff to ensure an efficient transaction

Robert ReadeRegional SVP Insurance Sales, William Raveis Insurance
860.690.5052
Robert.Reade@raveis.com
Our Insurance Division:
- Will Provide a home insurance quote within 24 hours
- Offers full-service coverage such as Homeowner's, Auto, Life, Renter's, Flood and Valuable Items
- Partners with major insurance companies including Chubb, Kemper Unitrin, The Hartford, Progressive,
Encompass, Travelers, Fireman's Fund, Middleoak Mutual, One Beacon and American Reliable

Ray CashenPresident, William Raveis Attorney Network
203.925.4590
For homebuyers and sellers, our Attorney Network:
- Consult on purchase/sale and financing issues, reviews and prepares the sale agreement, fulfills lender
requirements, sets up escrows and title insurance, coordinates closing documents - Offers one-stop shopping; to satisfy closing, title, and insurance needs in a single consolidated experience
- Offers access to experienced closing attorneys at competitive rates
- Streamlines the process as a direct result of the established synergies among the William Raveis Family of Companies


181 Lambert Road, New Canaan, CT, 06840
$3,650,000

Customer Service
William Raveis Real Estate
Phone: 888.699.8876
Contact@raveis.com

Mace L. Rattet
VP, Mortgage Banker
William Raveis Mortgage, LLC
Phone: 914.260.5535
Mace.Rattet@raveis.com
NMLS Mortgage Loan Originator ID 69957

Francine Silberman
VP, Mortgage Banker
William Raveis Mortgage, LLC
Phone: 914.260.2006
Francine.Silberman@raveis.com
NMLS Mortgage Loan Originator ID 69244
|
5/6 (30 Yr) Adjustable Rate Jumbo* |
30 Year Fixed-Rate Jumbo |
15 Year Fixed-Rate Jumbo |
|
|---|---|---|---|
| Loan Amount | $2,920,000 | $2,920,000 | $2,920,000 |
| Term | 360 months | 360 months | 180 months |
| Initial Interest Rate** | 5.625% | 6.625% | 6.125% |
| Interest Rate based on Index + Margin | 8.125% | ||
| Annual Percentage Rate | 6.663% | 6.751% | 6.309% |
| Monthly Tax Payment | $3,126 | $3,126 | $3,126 |
| H/O Insurance Payment | $125 | $125 | $125 |
| Initial Principal & Interest Pmt | $16,809 | $18,697 | $24,838 |
| Total Monthly Payment | $20,060 | $21,948 | $28,089 |
* The Initial Interest Rate and Initial Principal & Interest Payment are fixed for the first and adjust every six months thereafter for the remainder of the loan term. The Interest Rate and annual percentage rate may increase after consummation. The Index for this product is the SOFR. The margin for this adjustable rate mortgage may vary with your unique credit history, and terms of your loan.
** Mortgage Rates are subject to change, loan amount and product restrictions and may not be available for your specific transaction at commitment or closing. Rates, and the margin for adjustable rate mortgages [if applicable], are subject to change without prior notice.
The rates and Annual Percentage Rate (APR) cited above may be only samples for the purpose of calculating payments and are based upon the following assumptions: minimum credit score of 740, 20% down payment (e.g. $20,000 down on a $100,000 purchase price), $1,950 in finance charges, and 30 days prepaid interest, 1 point, 30 day rate lock. The rates and APR will vary depending upon your unique credit history and the terms of your loan, e.g. the actual down payment percentages, points and fees for your transaction. Property taxes and homeowner's insurance are estimates and subject to change.









