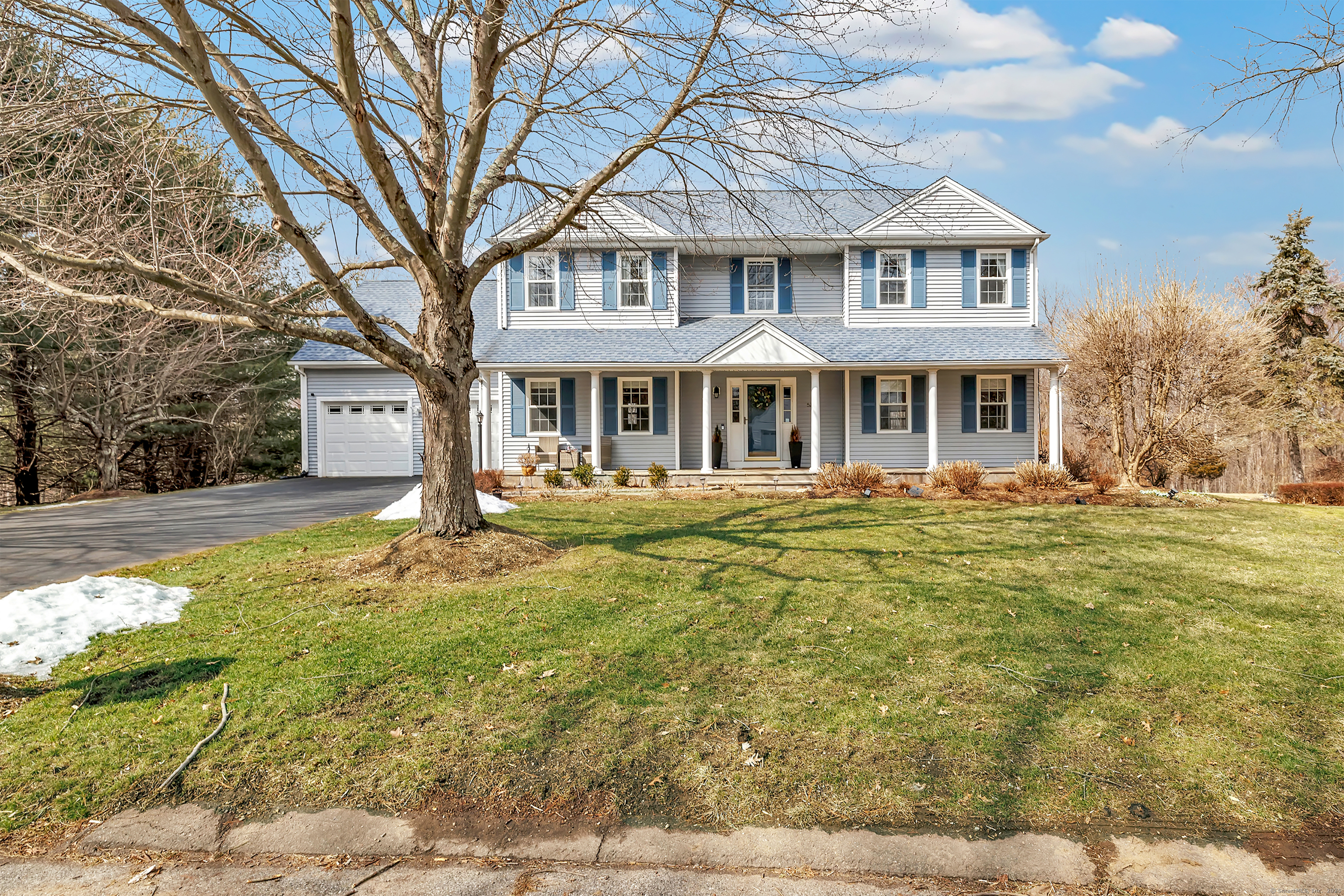
|
52 Secret Hollow Road, #52, Monroe, CT, 06468 | $775,900
Welcome to 52 Secret Hollow, a 4 bedroom 2 1/2 bath Colonial with a 2 car garage and central air in Great Oak Farm, a private community modeled after the quintessential New England town, where stately homes surround pastoral landscapes. The 2-story foyer provides a dramatic focal point, offering a seamless flow into the heart of the home; the kitchen. This spacious, light-filled culinary haven features loads of pantry space, an island, ss appliances, white shaker cabinets & quartz countertops. Rounding out the main level is a formal DR, LR, FR with a FP plus a heated sunroom that the current owner wishes they could take with them! This space is perfect for enjoying the changing seasons and it opens to a deck that overlooks the yard, which is one of the largest lots in the entire complex and leads to a common ground area backed by private woods that can't be built on. The 2nd floor offers a stunning primary BR with soaring vaulted ceilings, a double door ensuite bathroom with a whirlpool tub, stall shower, vanity and double sinks plus an expansive walk-in closet, offering ample space to showcase your wardrobe. There are also 3 other bedrooms on the second floor and a full bath plus a laundry! The incredible finished walk out LL offers both versatility & comfort whether you are looking for a private gym, a productive home office or a cozy retreat and there is a utility room that's great for storage and offers a generator hookup, and a brand new boiler & hot water heater. The HOA maintains the shared septic, the private road system, the village greens and the walking trails. Take a stroll through the complex that offers protected cul-de-sacs, and foot paths or take a rest at the gazebo or stop by to visit the small pond with a variety of fish and frogs. Head out on the trails that access Great Hollow Lake, the miles of the Monroe trail system or Wolf Park (within 1 mi) where you can enjoy a public pool, tennis, basketball, playgrounds, baseball fields, and a l
Features
- Rooms: 8
- Bedrooms: 4
- Baths: 2 full / 1 half
- Laundry: Upper Level
- Style: Colonial
- Year Built: 1996
- Garage: 2-car Attached Garage
- Heating: Hot Air
- Cooling: Central Air
- Basement: Full,Heated,Fully Finished,Cooled,Interior Access,Liveable Space,Full With Walk-Out
- Above Grade Approx. Sq. Feet: 2,724
- Below Grade Approx. Sq. Feet: 800
- Est. Taxes: $12,059
- HOA Fee: $150 Monthly
- Lot Desc: In Subdivision,Level Lot
- Elem. School: Stepney
- Middle School: Jockey Hollow
- High School: Masuk
- Appliances: Gas Range,Microwave,Refrigerator,Dishwasher,Washer,Dryer
- MLS#: 24076814
- Website: https://www.raveis.com
/eprop/24076814/52secrethollowroad_monroe_ct?source=qrflyer
Listing courtesy of Century 21 AllPoints Realty
Room Information
| Type | Description | Dimensions | Level |
|---|---|---|---|
| Bedroom 1 | Wall/Wall Carpet | 12.4 x 14.3 | Upper |
| Bedroom 2 | Wall/Wall Carpet | 11.1 x 14.4 | Upper |
| Bedroom 3 | Wall/Wall Carpet | 10.5 x 13.5 | Upper |
| Dining Room | 9 ft+ Ceilings,Hardwood Floor | 13.3 x 13.5 | Main |
| Family Room | 9 ft+ Ceilings,Fireplace,Wall/Wall Carpet | 14.3 x 22.0 | Main |
| Kitchen | 9 ft+ Ceilings,Quartz Counters,Eating Space,French Doors,Island,Pantry | 15.6 x 27.2 | Main |
| Living Room | 9 ft+ Ceilings,Hardwood Floor | 14.3 x 15.1 | Main |
| Other | 12.6 x 13.2 | Lower | |
| Primary BR Suite | Vaulted Ceiling,Full Bath,Stall Shower,Whirlpool Tub,Walk-In Closet,Wall/Wall Carpet | 13.4 x 20.7 | Upper |
| Rec/Play Room | Sliders,Laminate Floor | 26.3 x 26.4 | Lower |
| Sun Room | French Doors | 11.6 x 14.8 | Main |
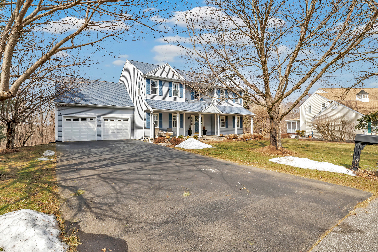
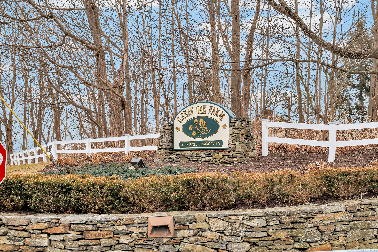
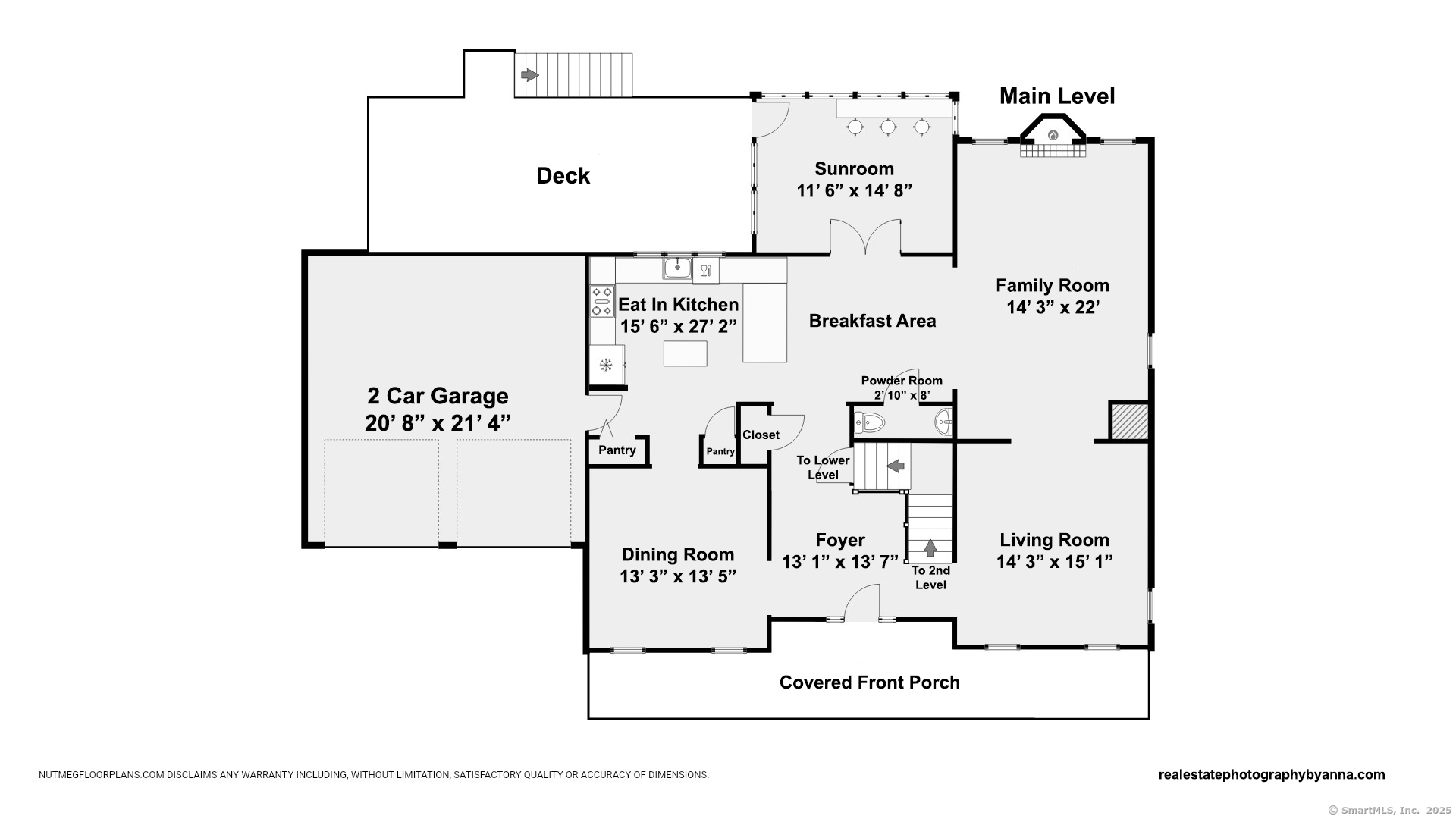
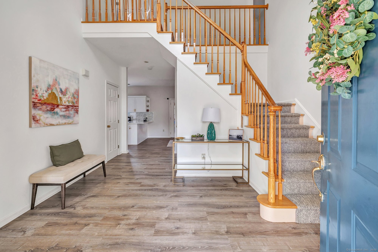
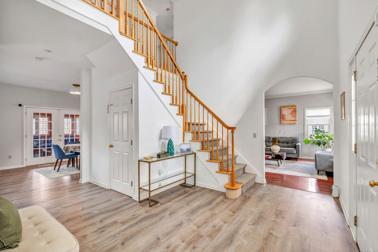
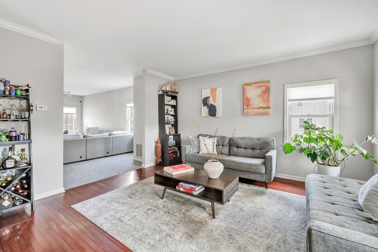
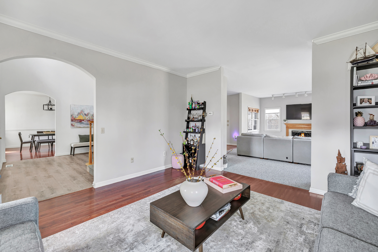
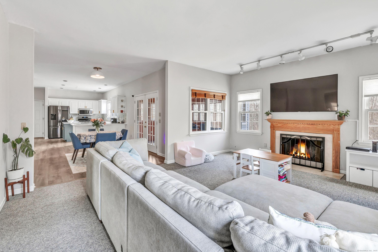
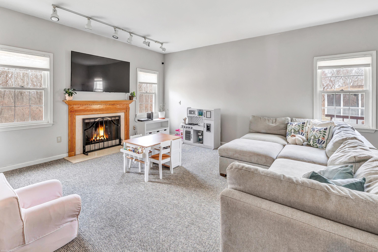
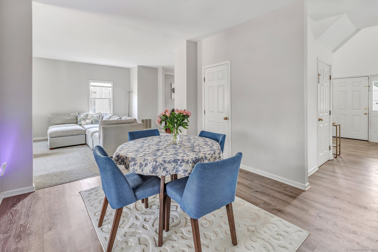
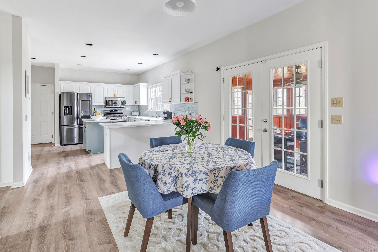
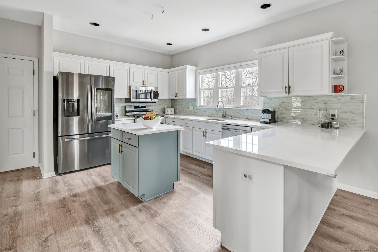
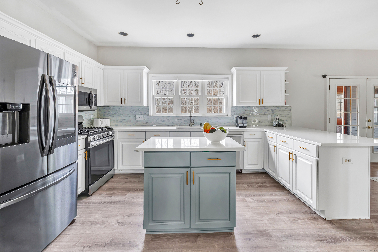
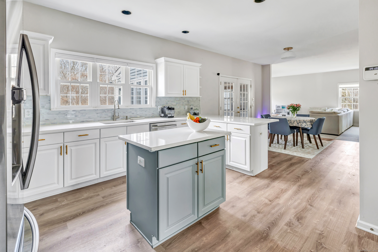
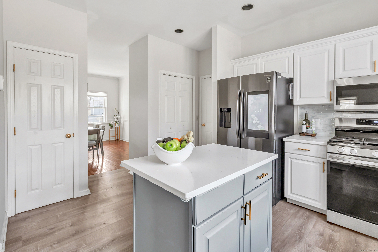
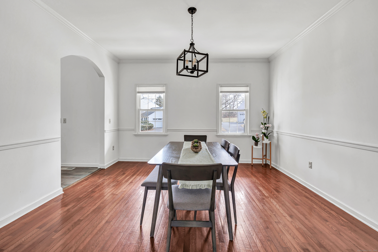
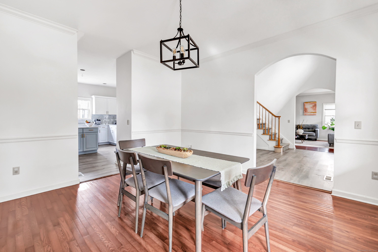
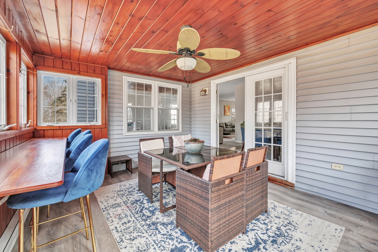
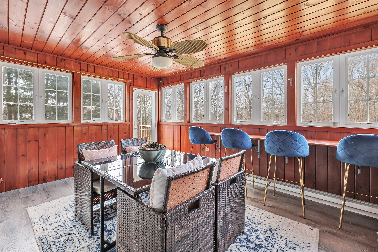
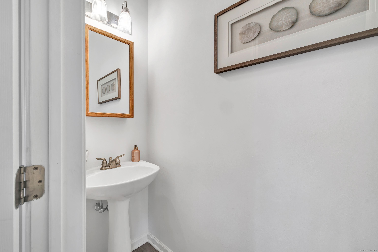
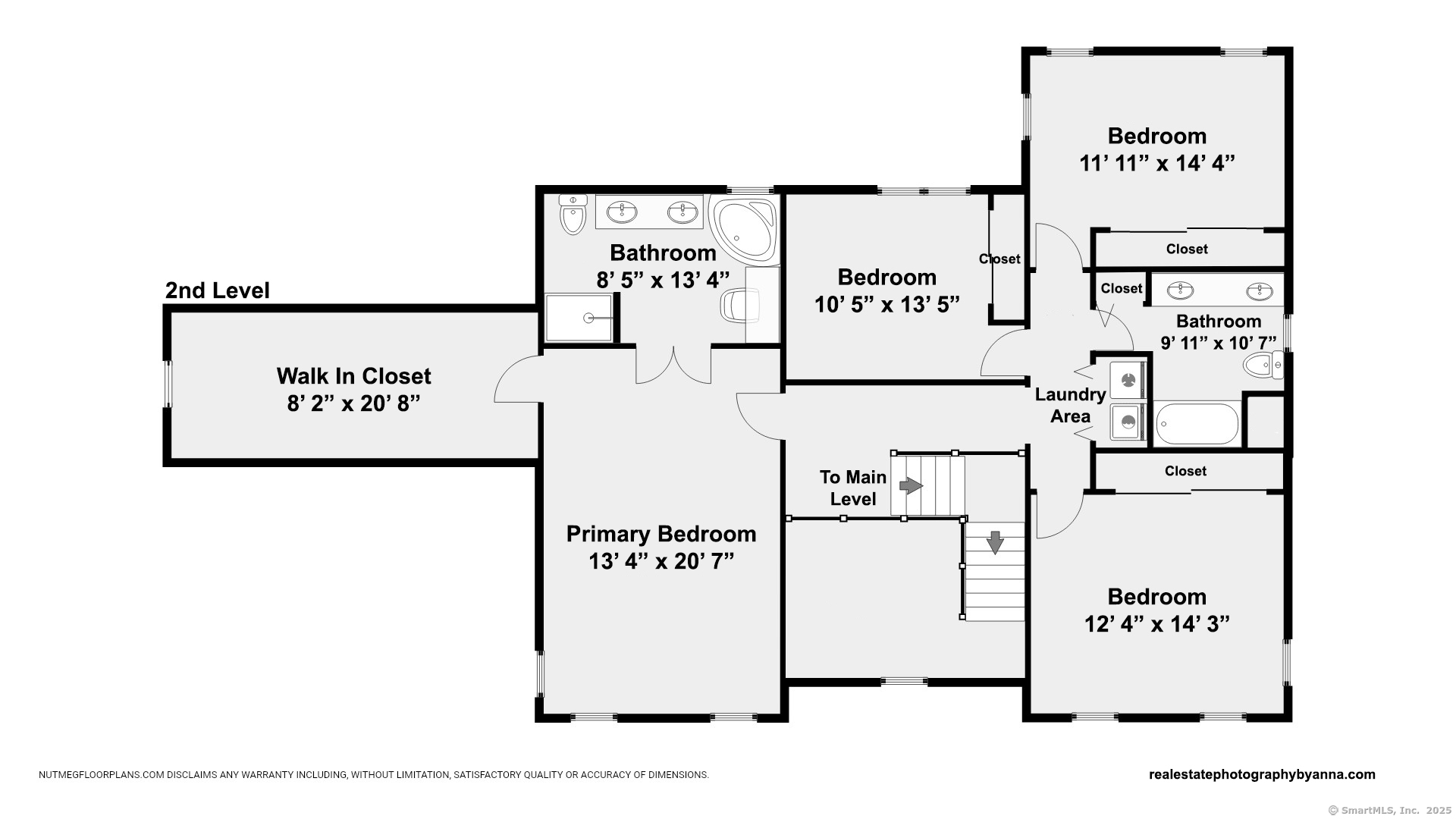
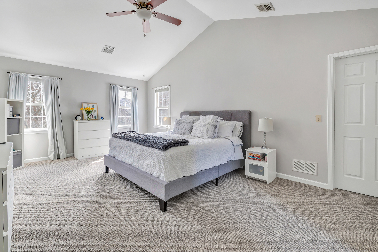
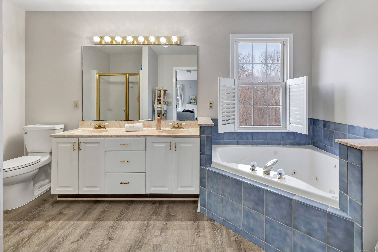
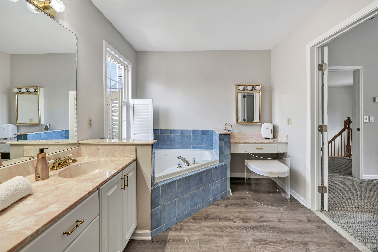
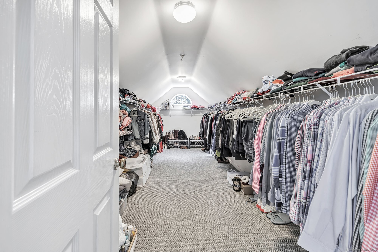
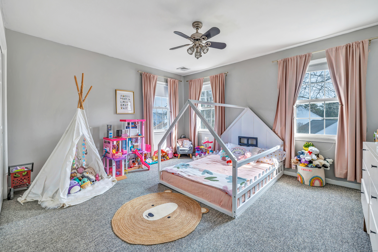
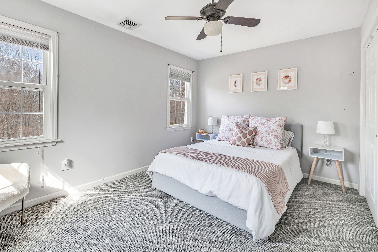
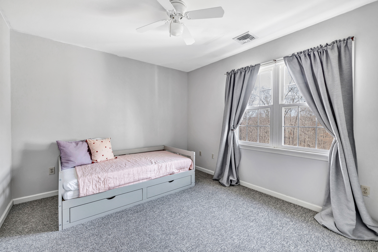
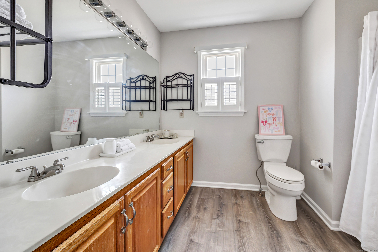
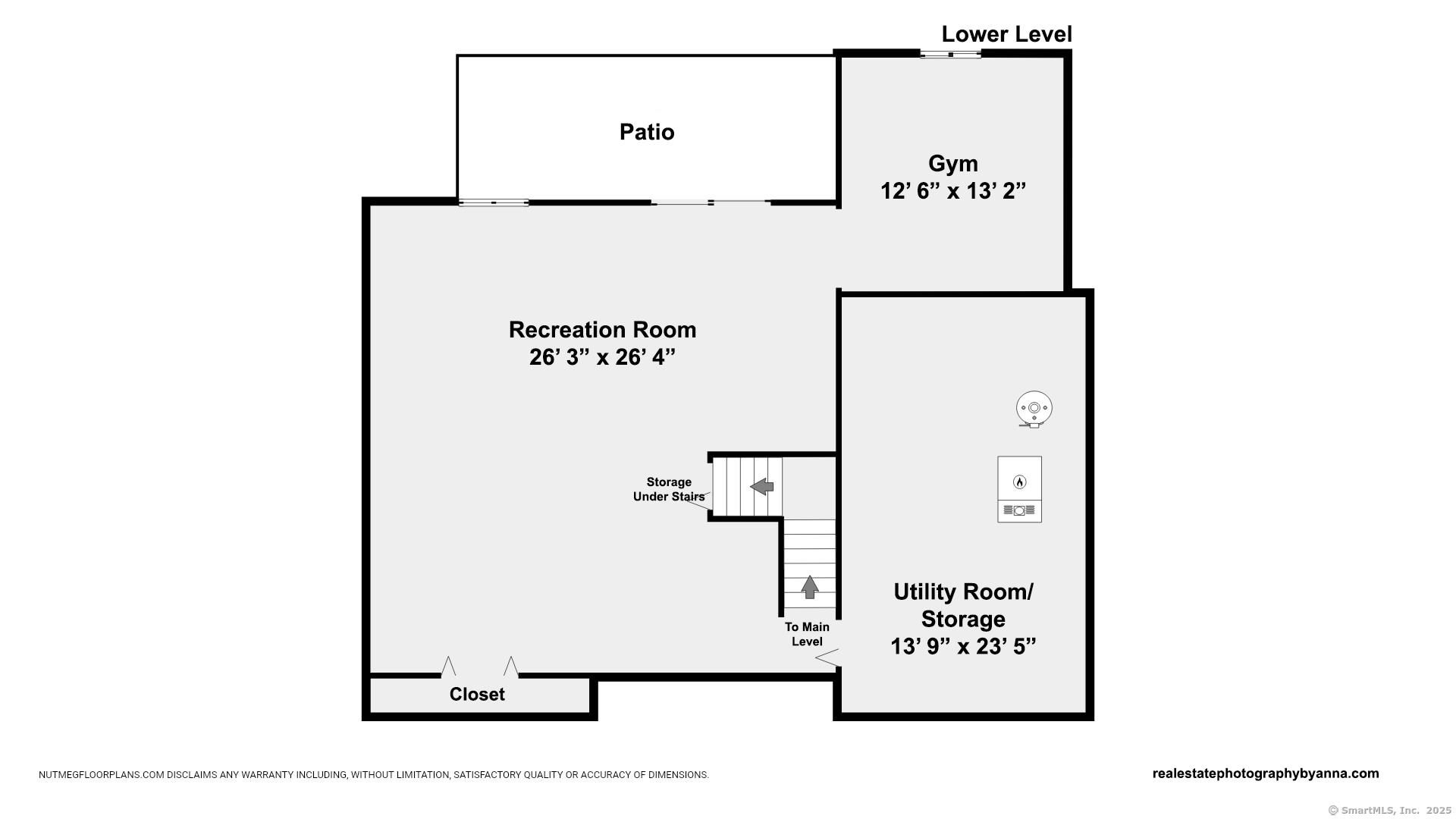
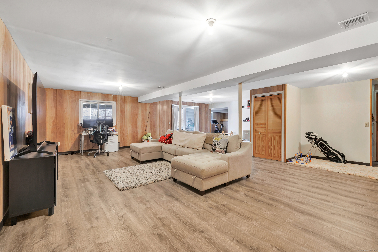
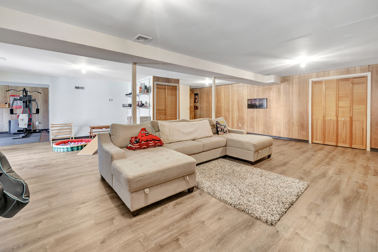
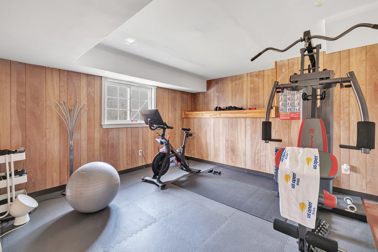
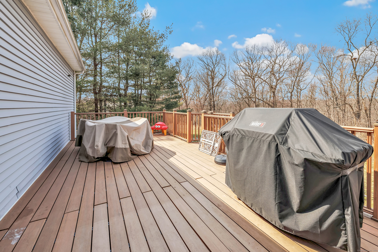
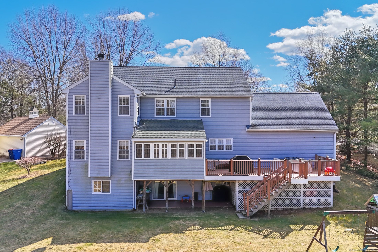
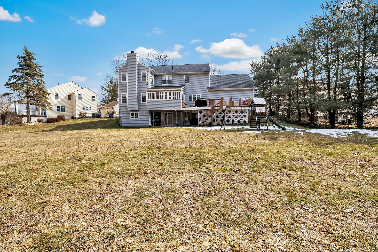
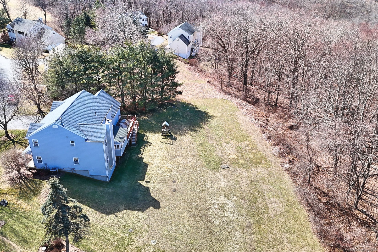
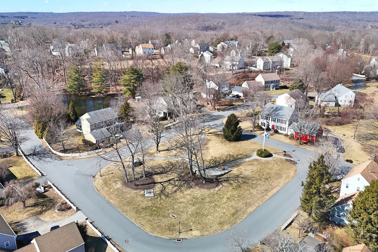
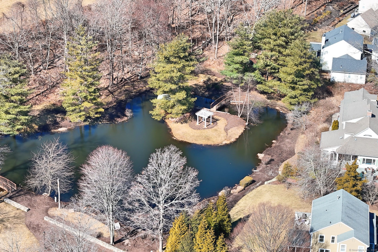
William Raveis Family of Services
Our family of companies partner in delivering quality services in a one-stop-shopping environment. Together, we integrate the most comprehensive real estate, mortgage and insurance services available to fulfill your specific real estate needs.

Customer Service
888.699.8876
Contact@raveis.com
Our family of companies offer our clients a new level of full-service real estate. We shall:
- Market your home to realize a quick sale at the best possible price
- Place up to 20+ photos of your home on our website, raveis.com, which receives over 1 billion hits per year
- Provide frequent communication and tracking reports showing the Internet views your home received on raveis.com
- Showcase your home on raveis.com with a larger and more prominent format
- Give you the full resources and strength of William Raveis Real Estate, Mortgage & Insurance and our cutting-edge technology
To learn more about our credentials, visit raveis.com today.

Frank KolbSenior Vice President - Coaching & Strategic, William Raveis Mortgage, LLC
NMLS Mortgage Loan Originator ID 81725
203.980.8025
Frank.Kolb@raveis.com
Our Executive Mortgage Banker:
- Is available to meet with you in our office, your home or office, evenings or weekends
- Offers you pre-approval in minutes!
- Provides a guaranteed closing date that meets your needs
- Has access to hundreds of loan programs, all at competitive rates
- Is in constant contact with a full processing, underwriting, and closing staff to ensure an efficient transaction

Robert ReadeRegional SVP Insurance Sales, William Raveis Insurance
860.690.5052
Robert.Reade@raveis.com
Our Insurance Division:
- Will Provide a home insurance quote within 24 hours
- Offers full-service coverage such as Homeowner's, Auto, Life, Renter's, Flood and Valuable Items
- Partners with major insurance companies including Chubb, Kemper Unitrin, The Hartford, Progressive,
Encompass, Travelers, Fireman's Fund, Middleoak Mutual, One Beacon and American Reliable

Ray CashenPresident, William Raveis Attorney Network
203.925.4590
For homebuyers and sellers, our Attorney Network:
- Consult on purchase/sale and financing issues, reviews and prepares the sale agreement, fulfills lender
requirements, sets up escrows and title insurance, coordinates closing documents - Offers one-stop shopping; to satisfy closing, title, and insurance needs in a single consolidated experience
- Offers access to experienced closing attorneys at competitive rates
- Streamlines the process as a direct result of the established synergies among the William Raveis Family of Companies


52 Secret Hollow Road, #52, Monroe, CT, 06468
$775,900

Customer Service
William Raveis Real Estate
Phone: 888.699.8876
Contact@raveis.com

Frank Kolb
Senior Vice President - Coaching & Strategic
William Raveis Mortgage, LLC
Phone: 203.980.8025
Frank.Kolb@raveis.com
NMLS Mortgage Loan Originator ID 81725
|
5/6 (30 Yr) Adjustable Rate Conforming* |
30 Year Fixed-Rate Conforming |
15 Year Fixed-Rate Conforming |
|
|---|---|---|---|
| Loan Amount | $620,720 | $620,720 | $620,720 |
| Term | 360 months | 360 months | 180 months |
| Initial Interest Rate** | 6.500% | 6.875% | 5.875% |
| Interest Rate based on Index + Margin | 8.125% | ||
| Annual Percentage Rate | 7.058% | 7.063% | 6.132% |
| Monthly Tax Payment | $1,005 | $1,005 | $1,005 |
| H/O Insurance Payment | $92 | $92 | $92 |
| Initial Principal & Interest Pmt | $3,923 | $4,078 | $5,196 |
| Total Monthly Payment | $5,020 | $5,175 | $6,293 |
* The Initial Interest Rate and Initial Principal & Interest Payment are fixed for the first and adjust every six months thereafter for the remainder of the loan term. The Interest Rate and annual percentage rate may increase after consummation. The Index for this product is the SOFR. The margin for this adjustable rate mortgage may vary with your unique credit history, and terms of your loan.
** Mortgage Rates are subject to change, loan amount and product restrictions and may not be available for your specific transaction at commitment or closing. Rates, and the margin for adjustable rate mortgages [if applicable], are subject to change without prior notice.
The rates and Annual Percentage Rate (APR) cited above may be only samples for the purpose of calculating payments and are based upon the following assumptions: minimum credit score of 740, 20% down payment (e.g. $20,000 down on a $100,000 purchase price), $1,950 in finance charges, and 30 days prepaid interest, 1 point, 30 day rate lock. The rates and APR will vary depending upon your unique credit history and the terms of your loan, e.g. the actual down payment percentages, points and fees for your transaction. Property taxes and homeowner's insurance are estimates and subject to change. The Total Monthly Payment does not include the estimated HOA/Common Charge payment.









