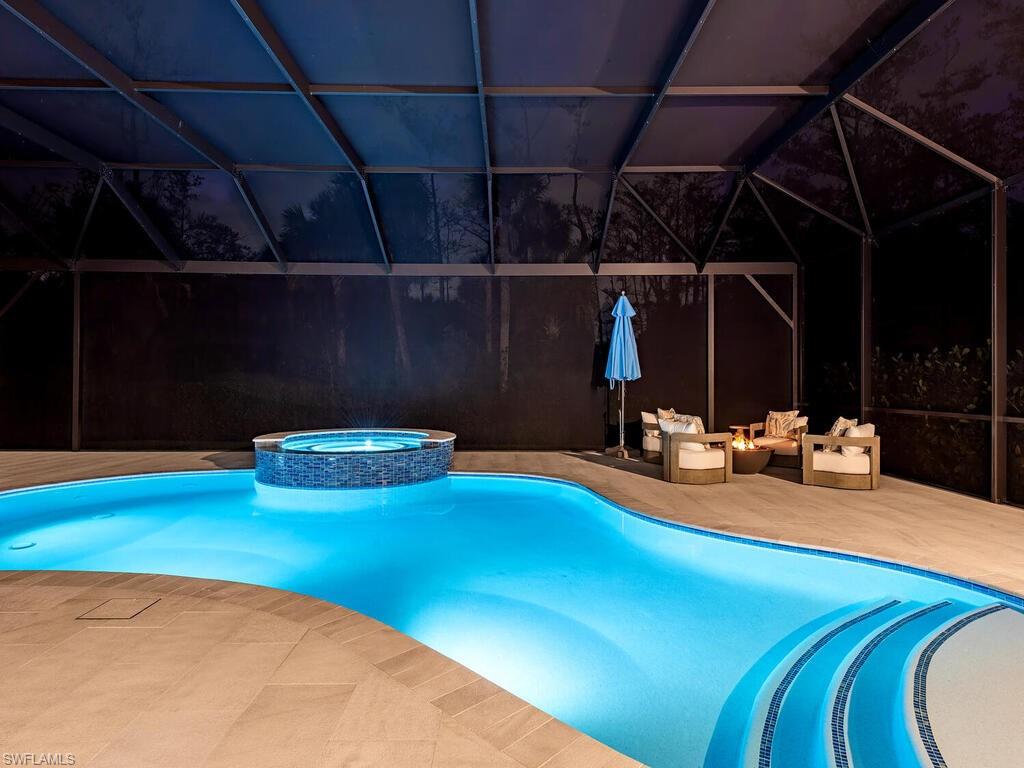
|
12077 Mimosa ST, Naples, FL, 34120 | $1,724,900
Introducing an unparalleled opportunity to experience luxury living in one of the most coveted homes within Valencia Trails. This meticulously curated & customized Sunrise floor plan offers an exceptional living experience with top-tier finishes that go beyond the builder level with flooring, kitchen & primary bath installed after closing. The open living space seamlessly blends magnificent interiors with the splendor of outdoor Florida living. The main living area flows effortlessly onto a sprawling, covered lanai. The outdoor space is a true masterpiece, featuring exquisite Akoya marble tile pavers, a sparkling free-form pool, and a spa – encased within a panoramic screen offering a tranquil preserve view with a lovely lake in the distance. For ultimate outdoor indulgence, a fully equipped summer kitchen awaits, ensuring that al fresco dining is always at your fingertips. As you enter through the sleek glass & metal front door, you are greeted by a grand foyer illuminated by dramatic lighting. The expansive living area is enhanced by an entertainer's dream kitchen, equipped with custom cabinetry, stunning quartz countertops/backsplash, and Jenn-Air appliances – including a paneled refrigerator/freezer, 6-burner gas cooktop, vented hood, wall oven, microwave & wine cooler. The oversized island offers additional storage & serves as the perfect gathering spot. The kitchen is completed by a Blanco granite composite sink, pendant & ambient lighting, and a pot filler. The master suite is an indulgent retreat, offering a spa-like bath with a frameless glass-enclosed rainfall shower, an oval soaking tub, and custom cabinetry. Each guest bath is its own sanctuary, featuring quartz countertops, walk-in showers with tile extending to the ceiling, upgraded cabinetry & designer fixtures. Additionally, this home is outfitted with Shaw hardwood flooring, plantation shutters, silhouette shades, custom closets throughout, millwork, fresh paint, a Culligan water softener & solid core doors. Hurricane impact windows & doors, along with electric hurricane-rated screens on the lanai ensure complete peace of mind. The laundry room features custom cabinetry, a sink, and GE Power Steam washer & dryer. The finished garage offers polyurea flooring, storage cabinetry, an extra fridge & insulated ceiling. There is also a 6’x10’ fenced dog run and lush, tropical landscaping surrounds this incredible home. Valencia Trails is more than just a community; it's a lifestyle. This exclusive 55+ community boasts world-class amenities, including a 43, 000 square-foot clubhouse with a gourmet restaurant, poolside bar, and resort-style pools. Whether you enjoy tennis, pickleball, bocce, or more tranquil activities like yoga or art classes, Valencia Trails has it all. Additional features include a fitness center, sports lounge, card rooms, cooking studio, spa, dog park & a vibrant calendar of events so every day feels like a vacation. This is your invitation to live life luxuriously.
Features
- Amenities: Beauty Salon,Bike And Jog Path,Billiards,Bocce Court,Clubhouse,Community Pool,Community Room,Community Spa/Hot tub,Dog Park,Exercise Room,Full Service Spa,Hobby Room,Internet Access,Lap Pool,Pickleball,Restaurant,Sidewalk,Streetlight,Tennis Court,Theater,Underground Utility
- Rooms: 8
- Bedrooms: 3
- Baths: 3 full / 1 half
- Style: 1 Story/Ranch
- Development: VALENCIA TRAILS
- Year Built: 2023
- Garage: 3-car Attached
- Heating: Central Electric
- Cooling: Ceiling Fans,Central Electric
- Approx Sq. Feet: 2,788
- Acreage: 0.28
- Est. Taxes: $9,723
- HOA Fee: $1,521 Quarterly
- Lot Desc: Cul-De-Sac,Irregular Shape,Oversize
- View: Preserve
- Community Type: Gated,Tennis
- Private Pool: Yes
- Pet Policy: No Approval Needed
- MLS#: 225021347
- Website: https://www.raveis.com
/eprop/225021347/12077mimosast_naples_fl?source=qrflyer

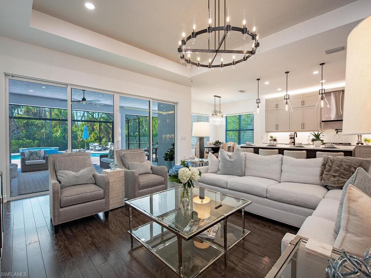
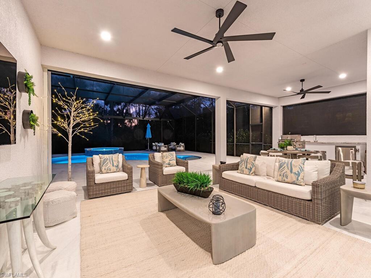
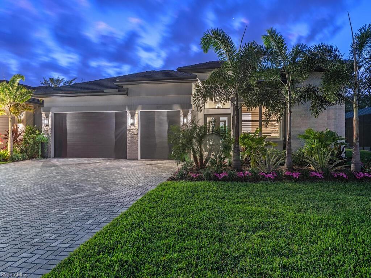
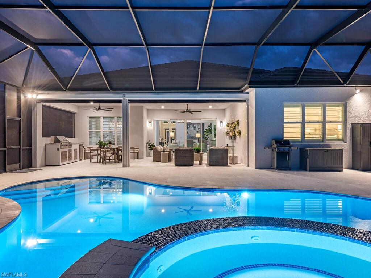
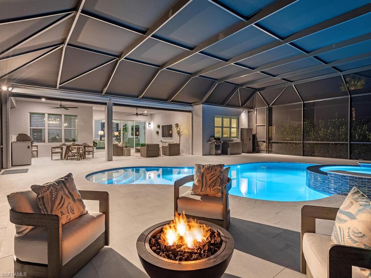
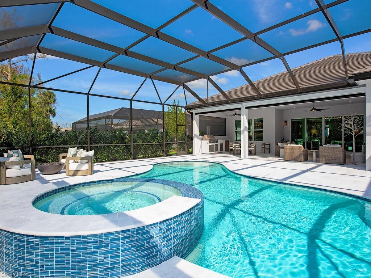
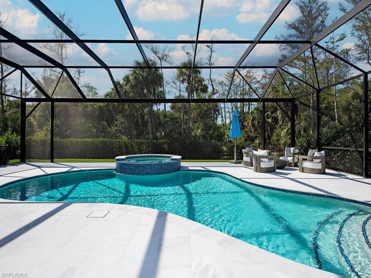
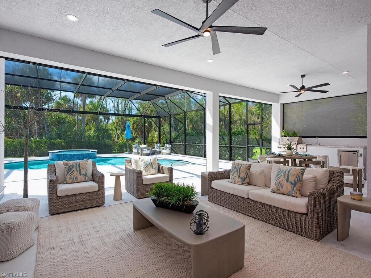
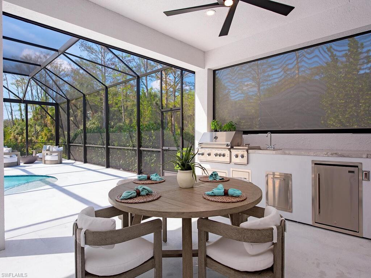
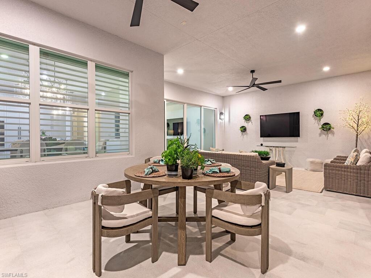
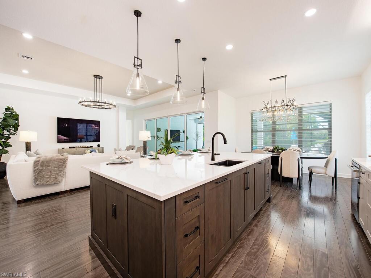
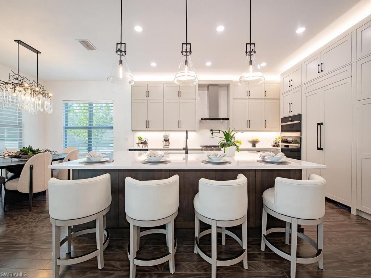
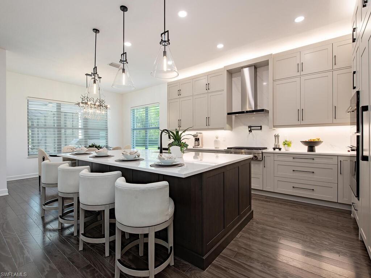

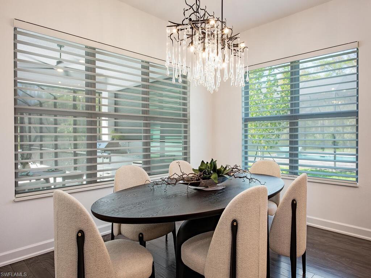
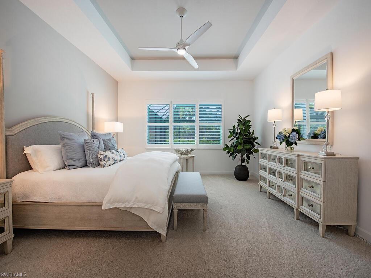
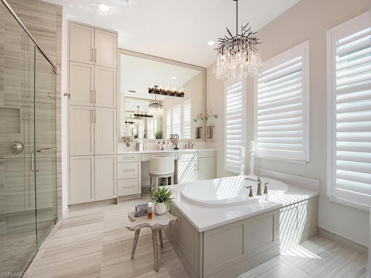
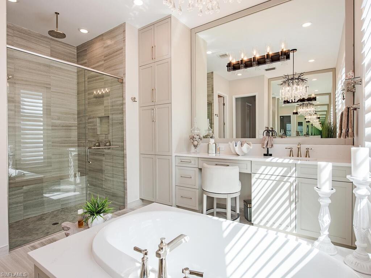
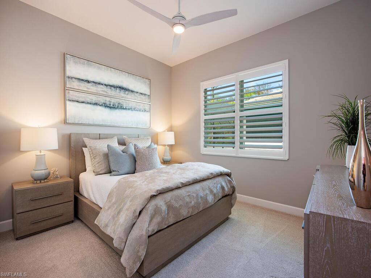
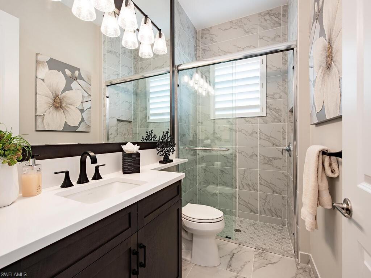
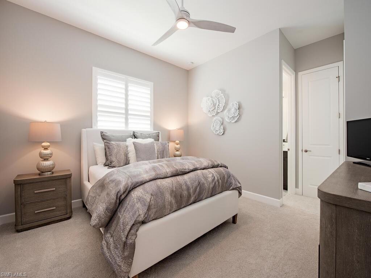
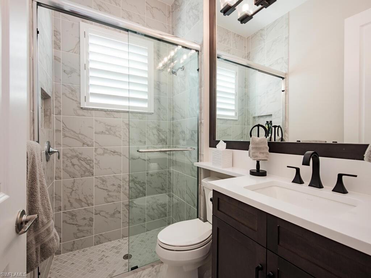
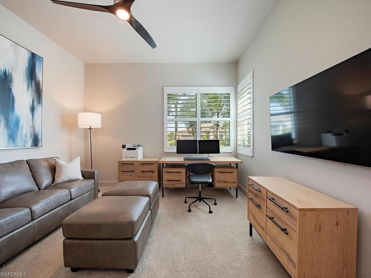
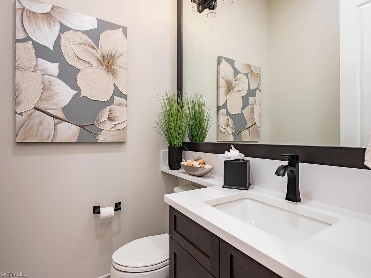
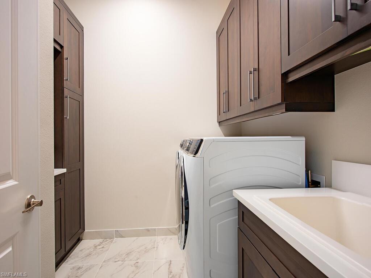

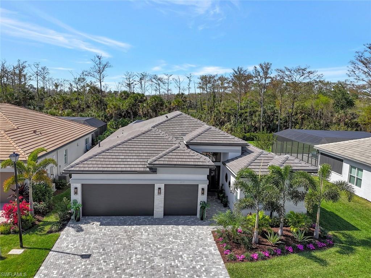


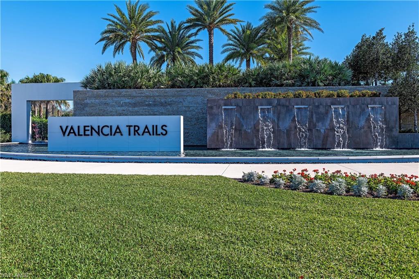
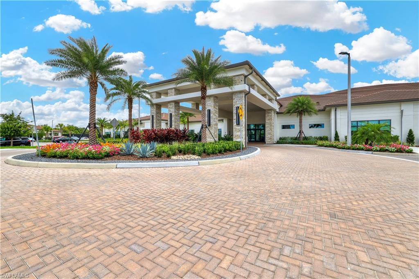
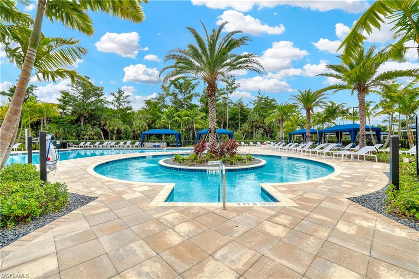
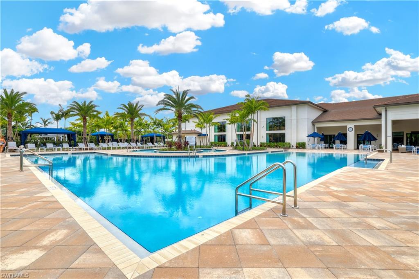
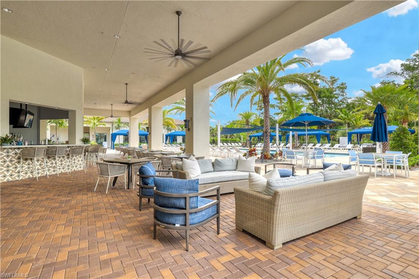

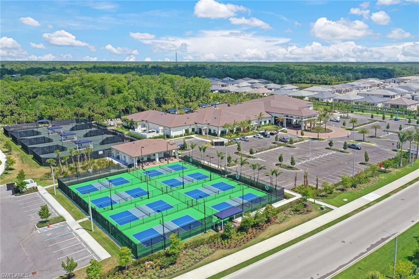
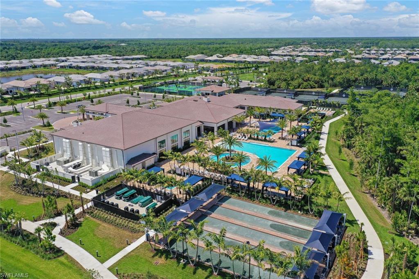
William Raveis Family of Services
Our family of companies partner in delivering quality services in a one-stop-shopping environment. Together, we integrate the most comprehensive real estate, mortgage and insurance services available to fulfill your specific real estate needs.

Customer Service
888.699.8876
Contact@raveis.com
Our family of companies offer our clients a new level of full-service real estate. We shall:
- Market your home to realize a quick sale at the best possible price
- Place up to 20+ photos of your home on our website, raveis.com, which receives over 1 billion hits per year
- Provide frequent communication and tracking reports showing the Internet views your home received on raveis.com
- Showcase your home on raveis.com with a larger and more prominent format
- Give you the full resources and strength of William Raveis Real Estate, Mortgage & Insurance and our cutting-edge technology
To learn more about our credentials, visit raveis.com today.

Melissa CohnRVP, Mortgage Banker, William Raveis Mortgage, LLC
NMLS Mortgage Loan Originator ID 16953
917.838.7300
Melissa.Cohn@raveis.com
Our Executive Mortgage Banker:
- Is available to meet with you in our office, your home or office, evenings or weekends
- Offers you pre-approval in minutes!
- Provides a guaranteed closing date that meets your needs
- Has access to hundreds of loan programs, all at competitive rates
- Is in constant contact with a full processing, underwriting, and closing staff to ensure an efficient transaction

Robert ReadeRegional SVP Insurance Sales, William Raveis Insurance
860.690.5052
Robert.Reade@raveis.com
Our Insurance Division:
- Will Provide a home insurance quote within 24 hours
- Offers full-service coverage such as Homeowner's, Auto, Life, Renter's, Flood and Valuable Items
- Partners with major insurance companies including Chubb, Kemper Unitrin, The Hartford, Progressive,
Encompass, Travelers, Fireman's Fund, Middleoak Mutual, One Beacon and American Reliable


12077 Mimosa ST, Naples, FL, 34120
$1,724,900

Customer Service
William Raveis Real Estate
Phone: 888.699.8876
Contact@raveis.com

Melissa Cohn
RVP, Mortgage Banker
William Raveis Mortgage, LLC
Phone: 917.838.7300
Melissa.Cohn@raveis.com
NMLS Mortgage Loan Originator ID 16953
|
5/6 (30 Yr) Adjustable Rate Jumbo* |
30 Year Fixed-Rate Jumbo |
15 Year Fixed-Rate Jumbo |
|
|---|---|---|---|
| Loan Amount | $1,379,920 | $1,379,920 | $1,379,920 |
| Term | 360 months | 360 months | 180 months |
| Initial Interest Rate** | 6.375% | 6.750% | 6.625% |
| Interest Rate based on Index + Margin | 8.125% | ||
| Annual Percentage Rate | 6.949% | 6.865% | 6.812% |
| Monthly Tax Payment | $810 | $810 | $810 |
| H/O Insurance Payment | $125 | $125 | $125 |
| Initial Principal & Interest Pmt | $8,609 | $8,950 | $12,116 |
| Total Monthly Payment | $9,544 | $9,885 | $13,051 |
* The Initial Interest Rate and Initial Principal & Interest Payment are fixed for the first and adjust every six months thereafter for the remainder of the loan term. The Interest Rate and annual percentage rate may increase after consummation. The Index for this product is the SOFR. The margin for this adjustable rate mortgage may vary with your unique credit history, and terms of your loan.
** Mortgage Rates are subject to change, loan amount and product restrictions and may not be available for your specific transaction at commitment or closing. Rates, and the margin for adjustable rate mortgages [if applicable], are subject to change without prior notice.
The rates and Annual Percentage Rate (APR) cited above may be only samples for the purpose of calculating payments and are based upon the following assumptions: minimum credit score of 740, 20% down payment (e.g. $20,000 down on a $100,000 purchase price), $1,950 in finance charges, and 30 days prepaid interest, 1 point, 30 day rate lock. The rates and APR will vary depending upon your unique credit history and the terms of your loan, e.g. the actual down payment percentages, points and fees for your transaction. Property taxes and homeowner's insurance are estimates and subject to change. The Total Monthly Payment does not include the estimated HOA/Common Charge payment.









