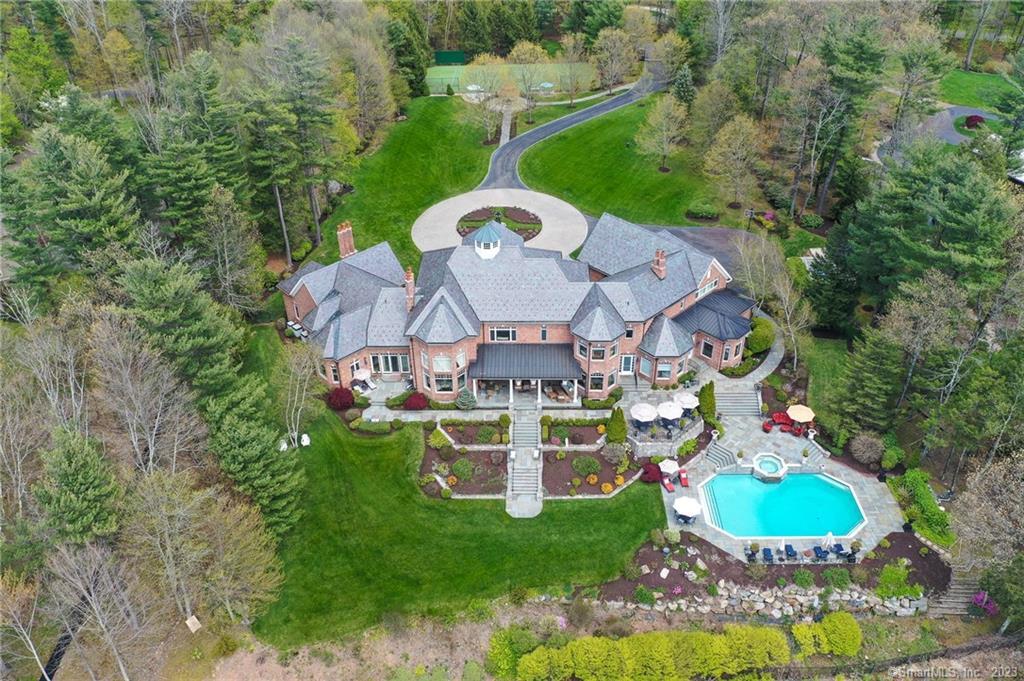
|
23 Robkins Road, Avon, CT, 06001 | $4,450,000
Luxury at its finest - Views, Privacy & Prominence in this prestigious European inspired gated estate anchoring this sought after cul-de-sac community. Timeless elegance abounds inside & out starting w/3. 9ac of pristine landscaping including lush gardens, covered verandas, terraces, heated pool w/spa & waterfall, gazebo, tennis court & 4+ car garage w/room for lifts, for a true car enthusiast! Guests are greeted w/a grand 2-story reception hall lined w/Limestone flrs, columns & sweeping staircase luring you into inspiring 12rm/10, 990sqft flawless living. Each ample room offers abundant natural light, soaring ceilings & effortless flow. Gourmet Kitchen w/high-end appliances, brand new butler's pantry & a quiet dining area w/breathtaking views. Formal dining w/French doors showcasing stunning views, living room w/interior balcony & elegant fireplace. Family room w/fireplace, French doors overlooking the Farmington Valley & custom built-ins. Masterful cherry library w/custom built-in's, wet bar & fireplace. 1s t flr suite captures the true meaning of a retreat w/its double door entry, captivating views, sitting area w/fireplace, private terrace, dressing room & a luxurious marble spa bath w/jetted tub, glass shower, extensive vanity & privacy doors. 2nd flr retreat hosts 4 En-Suite bedrooms all w/walk-in closets & stunning views! Exercise room, media room w/mini kitchen & wet bar! Finished lower level w/additional sqft offers game room, maids-quarters. $550, 000+ in updates (2024) Builder: Richard R. Girouard, Designer: Rob Fish NEW HEATING SYSTEM, NEW A/C, NEW TENNIS COURT New Gate Opener, Smart Automated light controllers, renovated kitchen . . . DETAILED LIST IS INCLUDED IN ATTACHMENTS
Features
- Rooms: 12
- Bedrooms: 5
- Baths: 7 full / 3 half
- Laundry: Main Level,Upper Level
- Style: Colonial
- Year Built: 1998
- Garage: 4-car Attached Garage,Paved,Driveway
- Heating: Hot Air
- Cooling: Central Air
- Basement: Full,Fully Finished
- Above Grade Approx. Sq. Feet: 10,990
- Below Grade Approx. Sq. Feet: 2,500
- Acreage: 3.9
- Est. Taxes: $63,249
- Lot Desc: Secluded,City Views,In Subdivision,On Cul-De-Sac,Professionally Landscaped
- Elem. School: Pine Grove
- Middle School: Thompson
- High School: Avon
- Pool: Gunite,Heated,Spa,In Ground Pool
- Appliances: Gas Range,Oven/Range,Microwave,Refrigerator,Dishwasher,Disposal,Washer,Dryer
- MLS#: 24079489
- Website: https://www.raveis.com
/eprop/24079489/23robkinsroad_avon_ct?source=qrflyer
Listing courtesy of Berkshire Hathaway NE Prop.
Room Information
| Type | Description | Level |
|---|---|---|
| Bedroom 1 | Book Shelves,Built-Ins,Full Bath,Stall Shower,Walk-In Closet,Wall/Wall Carpet | Upper |
| Bedroom 2 | Double-Sink,Dressing Room,Full Bath,Hardwood Floor,Stall Shower,Whirlpool Tub | Upper |
| Bedroom 3 | Full Bath,Walk-In Closet,Wall/Wall Carpet | Upper |
| Bedroom 4 | Full Bath,Hardwood Floor,Walk-In Closet | Upper |
| Eat-In Kitchen | Breakfast Nook,Double-Sink,Granite Counters,Island,Pantry,Tile Floor | Main |
| Family Room | 9 ft+ Ceilings,Fireplace,Hardwood Floor | Main |
| Formal Dining Room | Built-In Hutch,French Doors,Hardwood Floor | Main |
| Half Bath | Main | |
| Library | Book Shelves,Built-Ins,Ceiling Fan,Gas Log Fireplace,Island | Main |
| Living Room | 2 Story Window(s),Balcony/Deck,Gas Log Fireplace,Hardwood Floor | Main |
| Media Room | Book Shelves,Built-Ins,Wall/Wall Carpet,Wet Bar | Upper |
| Other | Full Bath,Steam/Sauna | Main |
| Primary Bath | Double-Sink,Dressing Room,Full Bath,Granite Counters,Stall Shower,Whirlpool Tub | Upper |
| Primary BR Suite | Built-Ins,French Doors,Full Bath,Gas Log Fireplace,Walk-In Closet,Wall/Wall Carpet | Main |
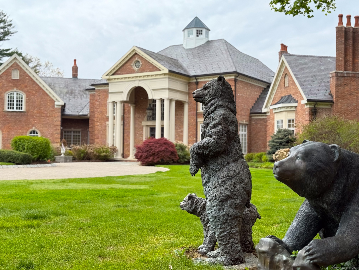
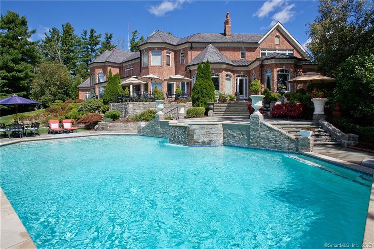
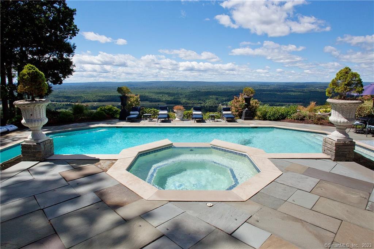
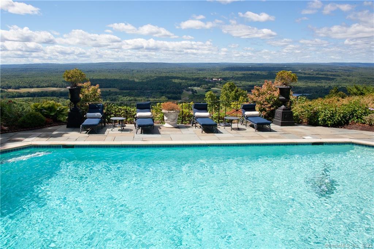
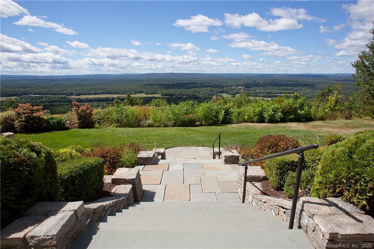
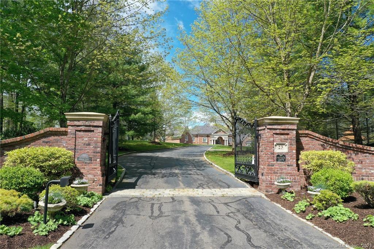
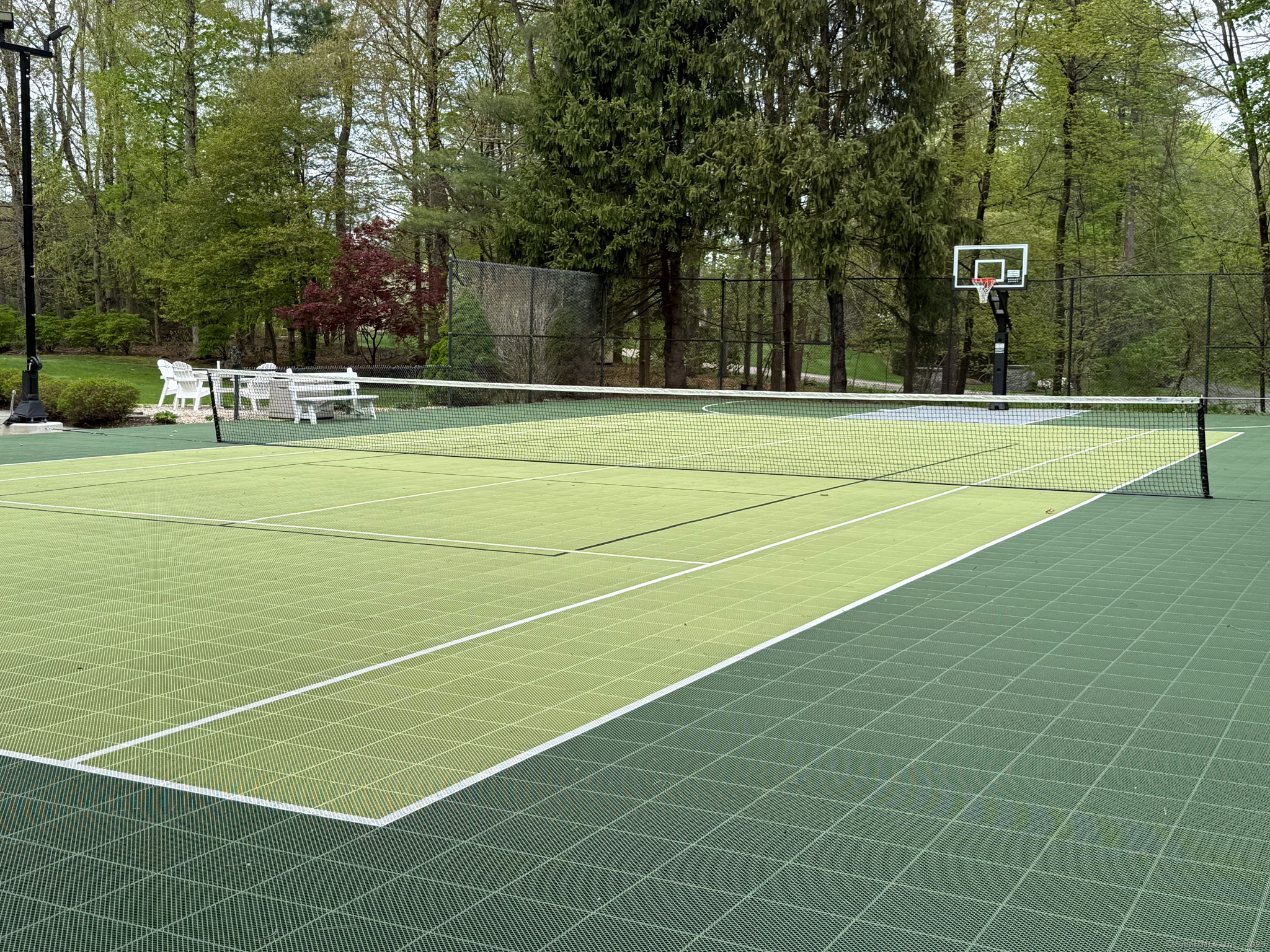
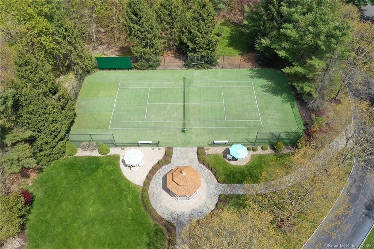
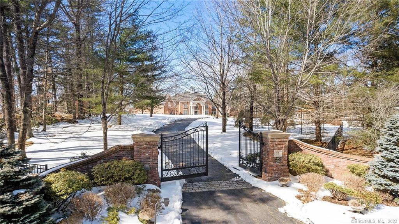
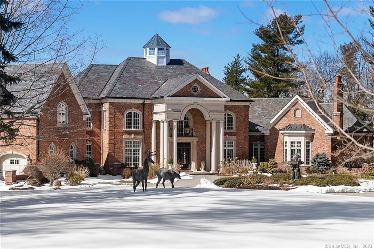
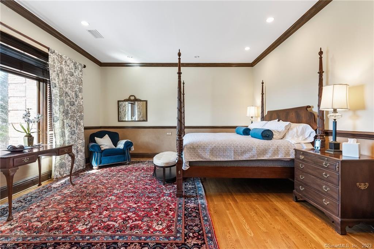
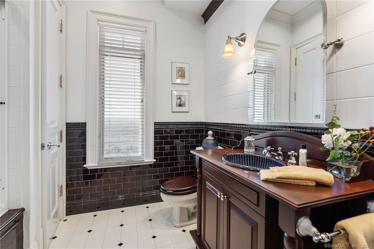
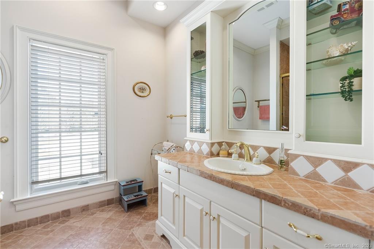
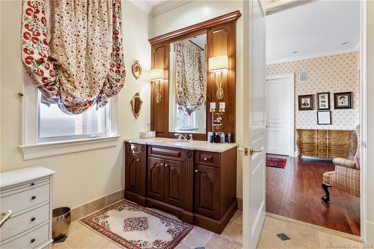
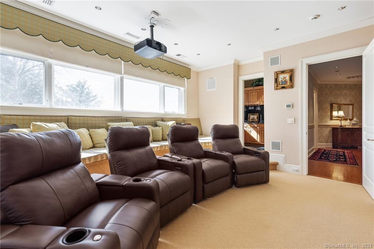
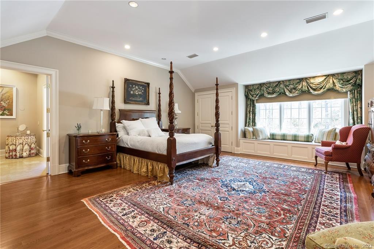
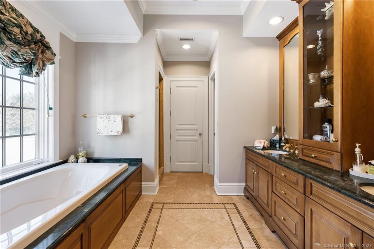
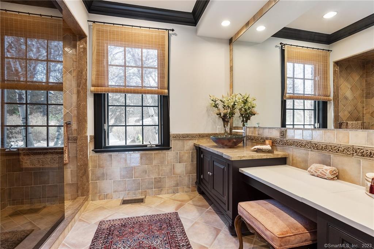
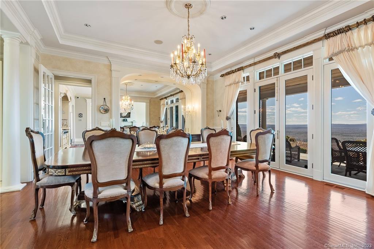
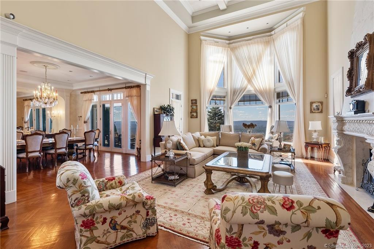
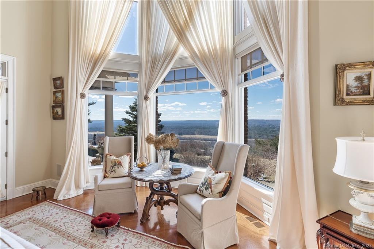
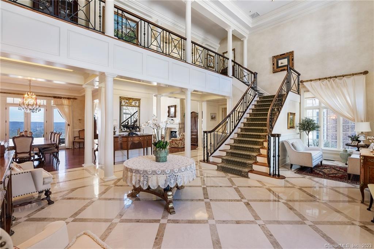
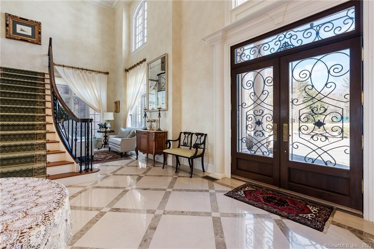
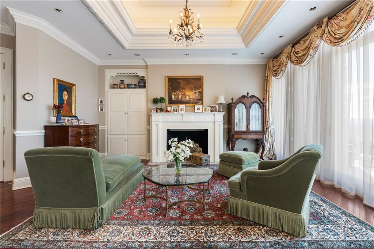
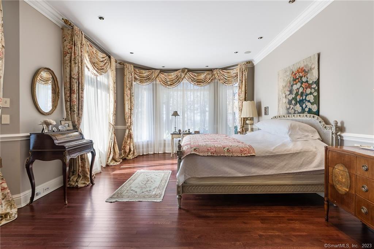
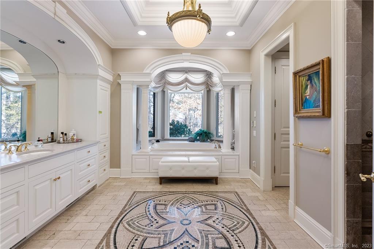
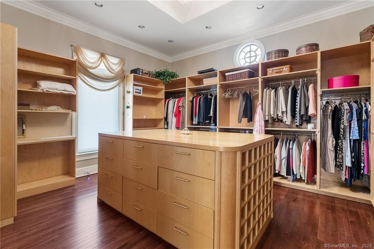
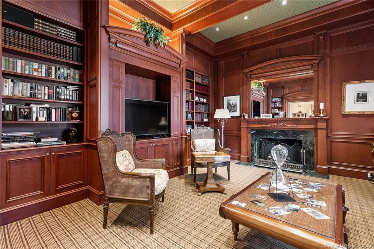
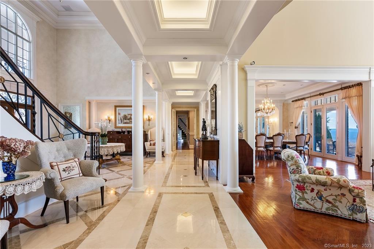
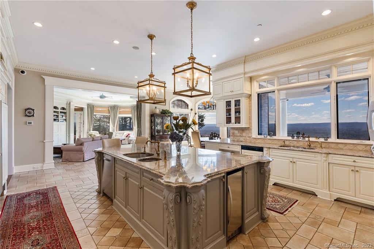
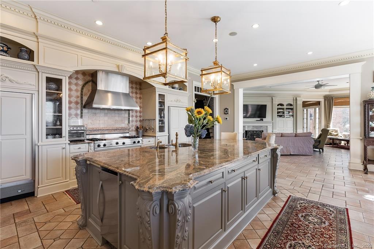
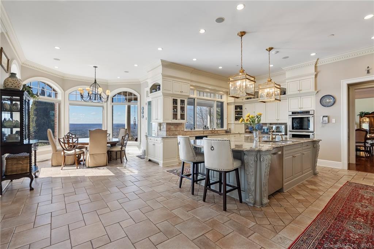
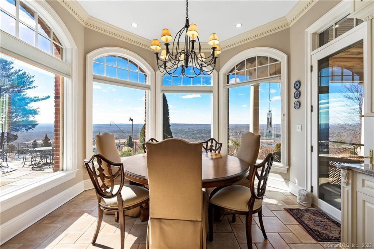
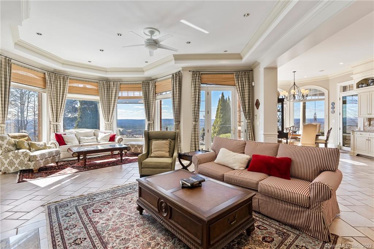
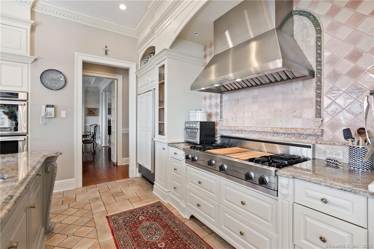
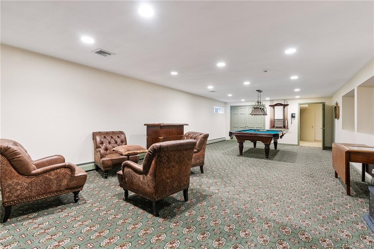
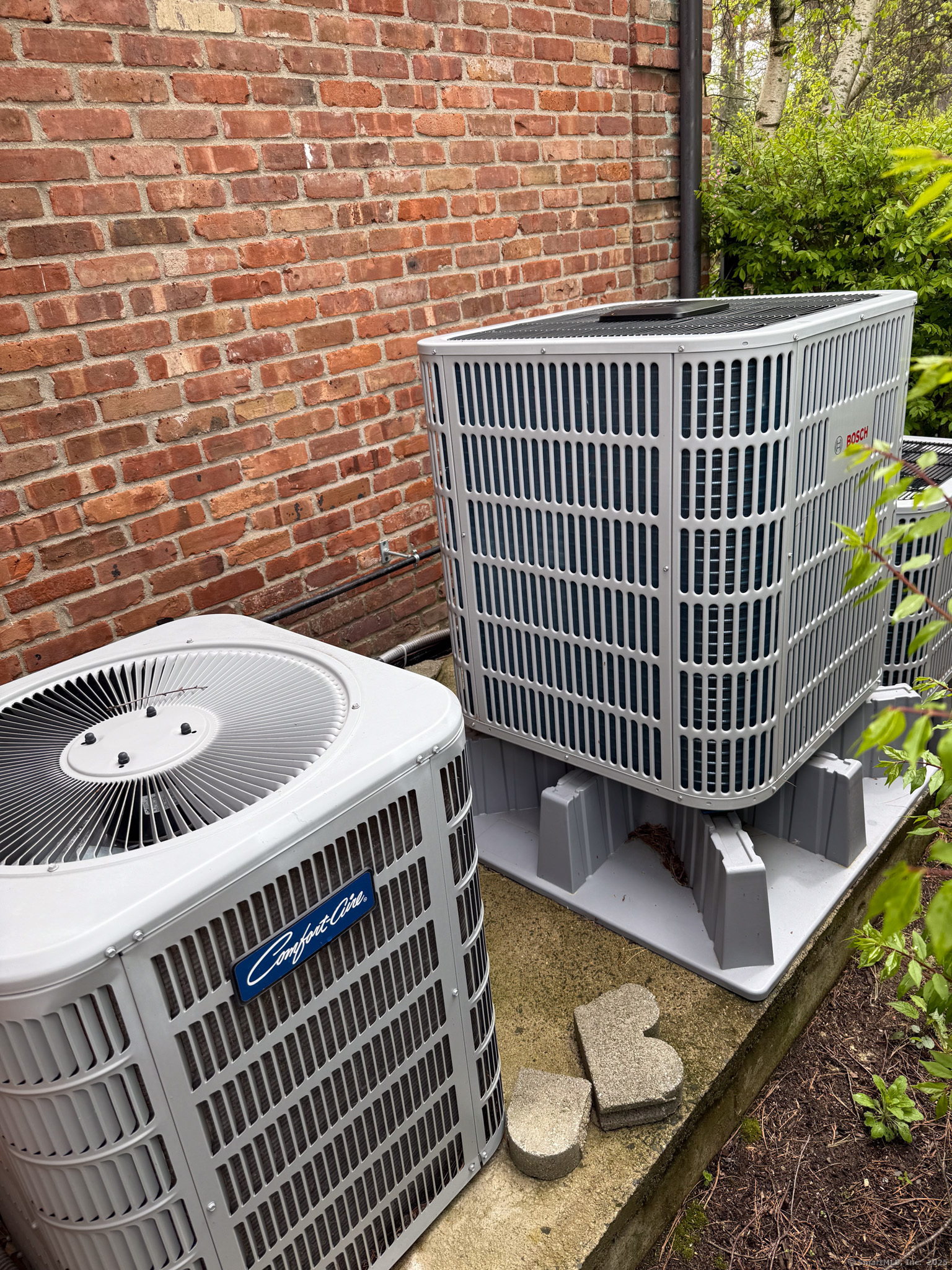
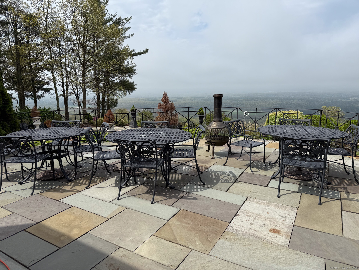
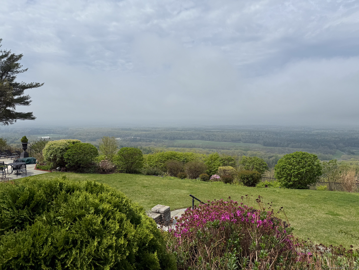
William Raveis Family of Services
Our family of companies partner in delivering quality services in a one-stop-shopping environment. Together, we integrate the most comprehensive real estate, mortgage and insurance services available to fulfill your specific real estate needs.

Customer Service
888.699.8876
Contact@raveis.com
Our family of companies offer our clients a new level of full-service real estate. We shall:
- Market your home to realize a quick sale at the best possible price
- Place up to 20+ photos of your home on our website, raveis.com, which receives over 1 billion hits per year
- Provide frequent communication and tracking reports showing the Internet views your home received on raveis.com
- Showcase your home on raveis.com with a larger and more prominent format
- Give you the full resources and strength of William Raveis Real Estate, Mortgage & Insurance and our cutting-edge technology
To learn more about our credentials, visit raveis.com today.

Russell BaboffVP, Mortgage Banker, William Raveis Mortgage, LLC
NMLS Mortgage Loan Originator ID 1014636
860.463.1745
Russell.Baboff@raveis.com
Our Executive Mortgage Banker:
- Is available to meet with you in our office, your home or office, evenings or weekends
- Offers you pre-approval in minutes!
- Provides a guaranteed closing date that meets your needs
- Has access to hundreds of loan programs, all at competitive rates
- Is in constant contact with a full processing, underwriting, and closing staff to ensure an efficient transaction

Heidi SummaRegional SVP Insurance Sales, William Raveis Insurance
860.919.8074
Heidi.Summa@raveis.com
Our Insurance Division:
- Will Provide a home insurance quote within 24 hours
- Offers full-service coverage such as Homeowner's, Auto, Life, Renter's, Flood and Valuable Items
- Partners with major insurance companies including Chubb, Kemper Unitrin, The Hartford, Progressive,
Encompass, Travelers, Fireman's Fund, Middleoak Mutual, One Beacon and American Reliable

Ray CashenPresident, William Raveis Attorney Network
203.925.4590
For homebuyers and sellers, our Attorney Network:
- Consult on purchase/sale and financing issues, reviews and prepares the sale agreement, fulfills lender
requirements, sets up escrows and title insurance, coordinates closing documents - Offers one-stop shopping; to satisfy closing, title, and insurance needs in a single consolidated experience
- Offers access to experienced closing attorneys at competitive rates
- Streamlines the process as a direct result of the established synergies among the William Raveis Family of Companies


23 Robkins Road, Avon, CT, 06001
$4,450,000

Customer Service
William Raveis Real Estate
Phone: 888.699.8876
Contact@raveis.com

Russell Baboff
VP, Mortgage Banker
William Raveis Mortgage, LLC
Phone: 860.463.1745
Russell.Baboff@raveis.com
NMLS Mortgage Loan Originator ID 1014636
|
5/6 (30 Yr) Adjustable Rate Jumbo* |
30 Year Fixed-Rate Jumbo |
15 Year Fixed-Rate Jumbo |
|
|---|---|---|---|
| Loan Amount | $3,560,000 | $3,560,000 | $3,560,000 |
| Term | 360 months | 360 months | 180 months |
| Initial Interest Rate** | 5.500% | 6.625% | 6.000% |
| Interest Rate based on Index + Margin | 8.125% | ||
| Annual Percentage Rate | 6.614% | 6.739% | 6.183% |
| Monthly Tax Payment | $5,271 | $5,271 | $5,271 |
| H/O Insurance Payment | $125 | $125 | $125 |
| Initial Principal & Interest Pmt | $20,213 | $22,795 | $30,041 |
| Total Monthly Payment | $25,609 | $28,191 | $35,437 |
* The Initial Interest Rate and Initial Principal & Interest Payment are fixed for the first and adjust every six months thereafter for the remainder of the loan term. The Interest Rate and annual percentage rate may increase after consummation. The Index for this product is the SOFR. The margin for this adjustable rate mortgage may vary with your unique credit history, and terms of your loan.
** Mortgage Rates are subject to change, loan amount and product restrictions and may not be available for your specific transaction at commitment or closing. Rates, and the margin for adjustable rate mortgages [if applicable], are subject to change without prior notice.
The rates and Annual Percentage Rate (APR) cited above may be only samples for the purpose of calculating payments and are based upon the following assumptions: minimum credit score of 740, 20% down payment (e.g. $20,000 down on a $100,000 purchase price), $1,950 in finance charges, and 30 days prepaid interest, 1 point, 30 day rate lock. The rates and APR will vary depending upon your unique credit history and the terms of your loan, e.g. the actual down payment percentages, points and fees for your transaction. Property taxes and homeowner's insurance are estimates and subject to change.









