
|
25 Woodside Drive, Branford (Indian Neck), CT, 06405 | $719,900
Welcome to Indian Neck and the Branford Shoreline. This exceptional home located on a cul-de-sac offers an impressive 3, 300+ sq. ft. of living space. This move-in ready property boasts an open floor plan with spacious family room, cathedral ceilings, seamlessly connected to the kitchen & dining areas that's perfect for entertaining family and friends. Hardwood flooring graces the entire home, complemented by an abundance of natural light and a generous master bedroom suite. The efficient heating system features four zones of economical gas heat, while a gas stove on the main level and a wood-burning fireplace in the cozy lower-level den provide additional warmth and ambiance. The lower level is a haven for relaxation and entertainment, featuring a custom-made bar, a game room large enough for a pool table, and a dedicated sunroom. Versatile spaces to accommodate various needs: Home office - Exercise room - Media room -Playroom. Outdoor living is equally enjoyable with a deck off the family room and a patio overlooking the rear yard. Situated near the end of a cul-de-sac, this property offers a quiet retreat while just a short stroll to the water and remaining just minutes away from the vibrant Branford Town Green, diverse restaurants, Foote Park, and the Owenego Beach Club. Don't miss this opportunity to own a home that seamlessly blends space, comfort, and convenience. Seller to find suitable Housing. Property is in a flood zone with elevation certificate, owners current policy is transferrable. Seller to find suitable Housing.
Features
- Town: Branford
- Rooms: 12
- Bedrooms: 4
- Baths: 2 full / 2 half
- Laundry: Lower Level
- Style: Raised Ranch
- Year Built: 1969
- Garage: 2-car Attached Garage
- Heating: Hot Water
- Cooling: Central Air,Wall Unit
- Basement: Full,Heated,Garage Access,Cooled,Liveable Space,Full With Walk-Out
- Above Grade Approx. Sq. Feet: 3,342
- Acreage: 0.35
- Est. Taxes: $8,242
- Lot Desc: Level Lot,On Cul-De-Sac
- Elem. School: John B. Sliney
- Middle School: Per Board of Ed
- High School: Branford
- Appliances: Gas Range,Microwave,Refrigerator,Dishwasher,Washer,Dryer
- MLS#: 24079311
- Website: https://www.raveis.com
/prop/24079311/25woodsidedrive_branford_ct?source=qrflyer
Listing courtesy of Greystone Realty
Room Information
| Type | Description | Dimensions | Level |
|---|---|---|---|
| Bedroom 1 | Main | ||
| Bedroom 2 | Half Bath,Hardwood Floor | 11.0 x 15.0 | Main |
| Bedroom 3 | Main | ||
| Bedroom 4 | Hardwood Floor | 10.0 x 11.0 | Main |
| Bedroom 5 | Hardwood Floor | 7.0 x 10.0 | Main |
| Dining Room | Hardwood Floor | 14.0 x 21.0 | Main |
| Family Room | Vaulted Ceiling,Balcony/Deck,Gas Log Fireplace,Sliders,Hardwood Floor | 14.0 x 14.0 | Main |
| Full Bath | Tub w/Shower | Main | |
| Half Bath | Main | ||
| Kitchen | Granite Counters,Island,Hardwood Floor | 11.0 x 22.0 | Main |
| Living Room | Dry Bar,Fireplace,Sliders,Laminate Floor,Tile Floor | 16.0 x 21.0 | Lower |
| Primary BR Suite | Vaulted Ceiling,Bedroom Suite,Walk-In Closet,Hardwood Floor | 21.0 x 26.0 | Main |
| Rec/Play Room | Balcony/Deck,Wet Bar,Tile Floor | 16.0 x 21.0 | Lower |
| Sun Room | Ceiling Fan,Sliders,Tile Floor | 15.0 x 19.0 | Lower |
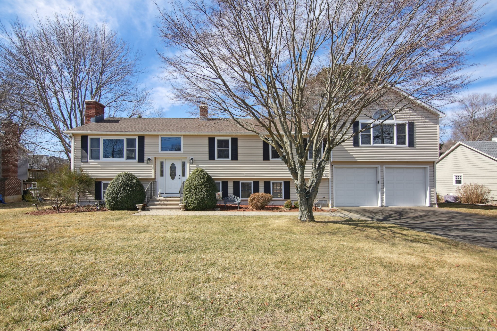
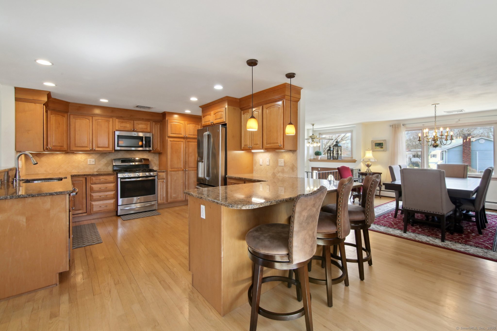
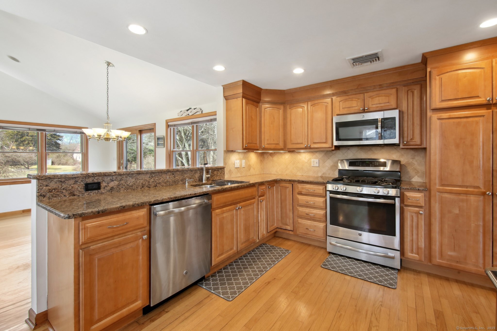
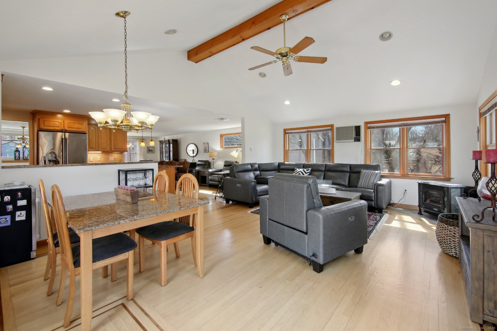
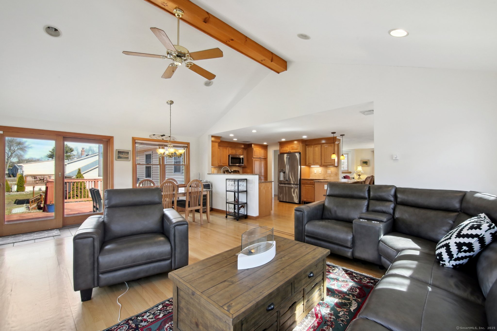
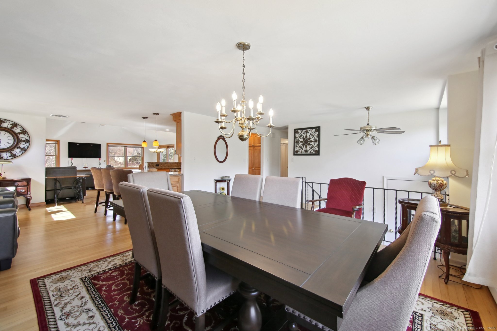
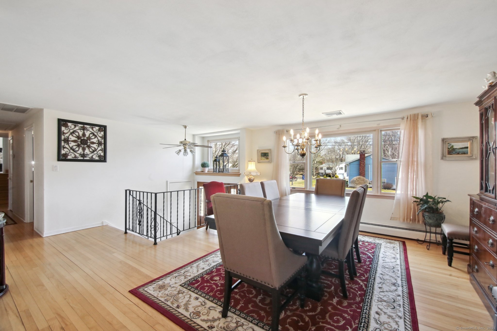
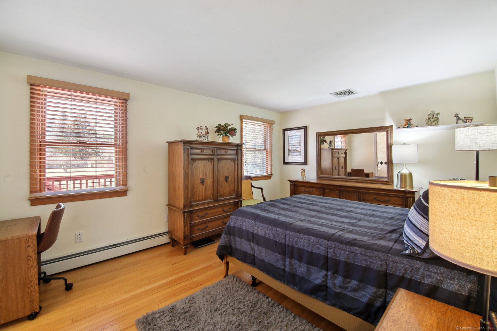
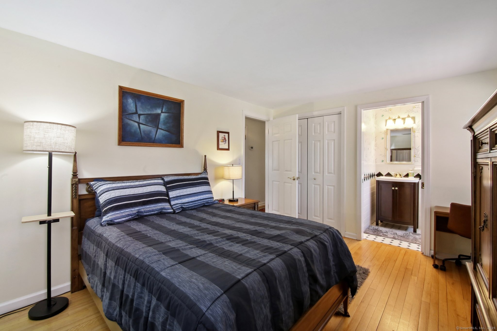
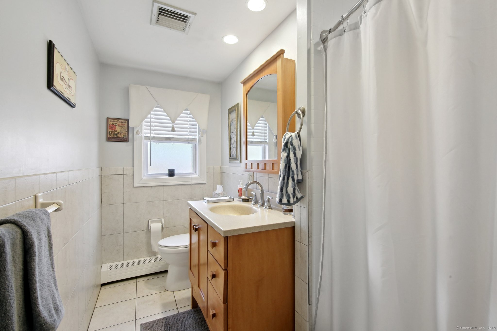
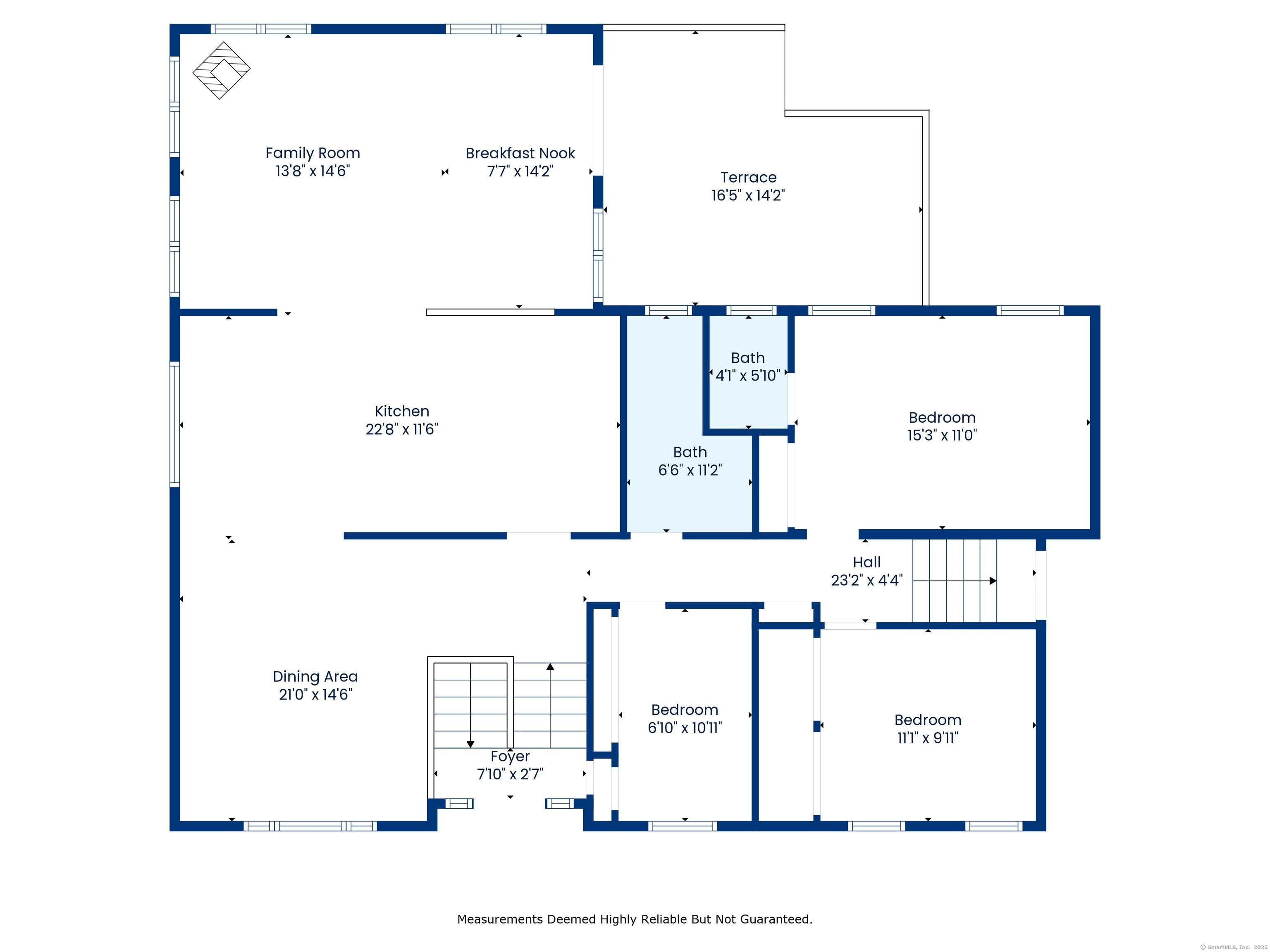
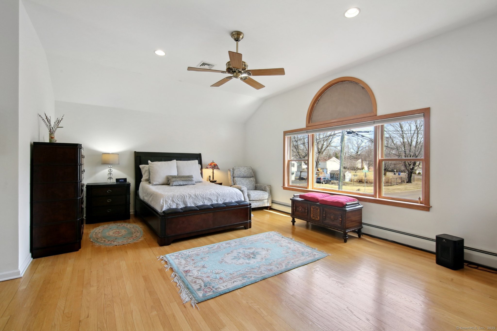
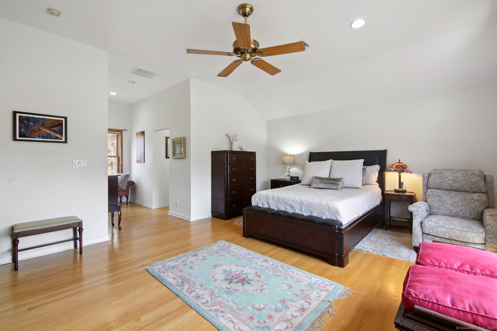
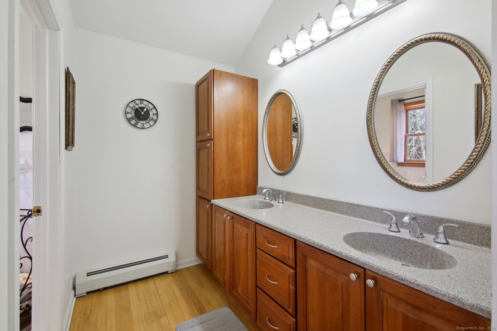
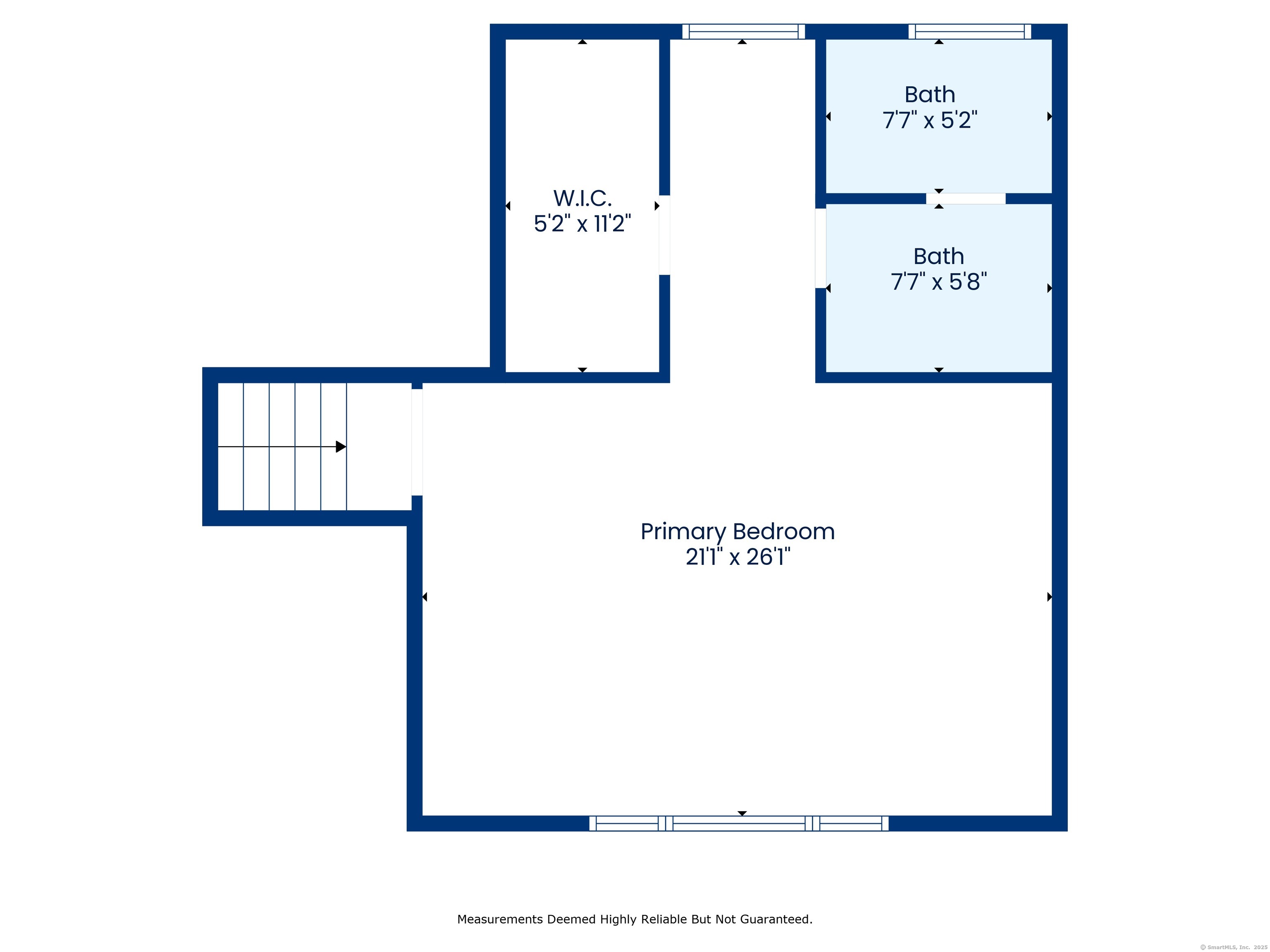
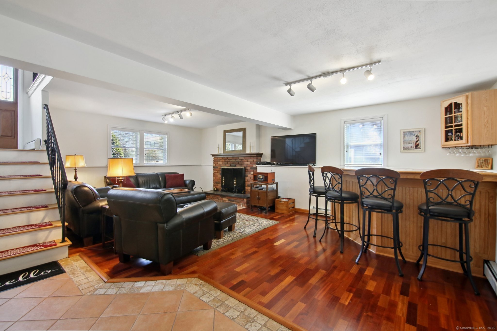
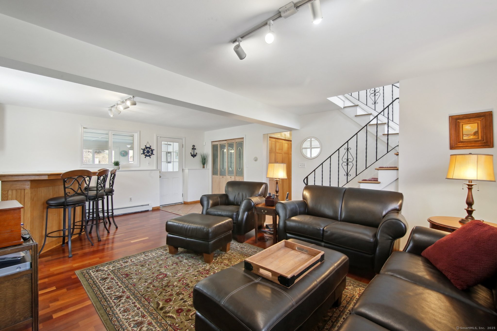
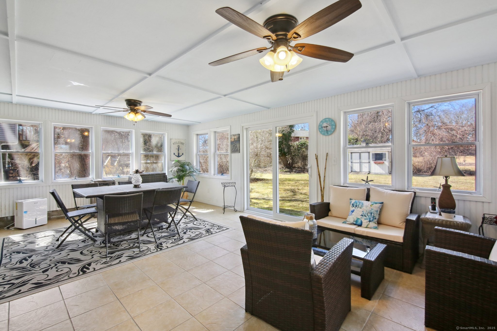
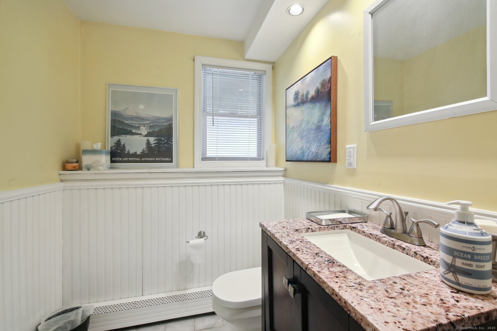
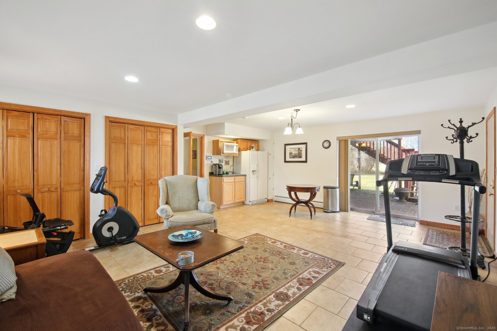
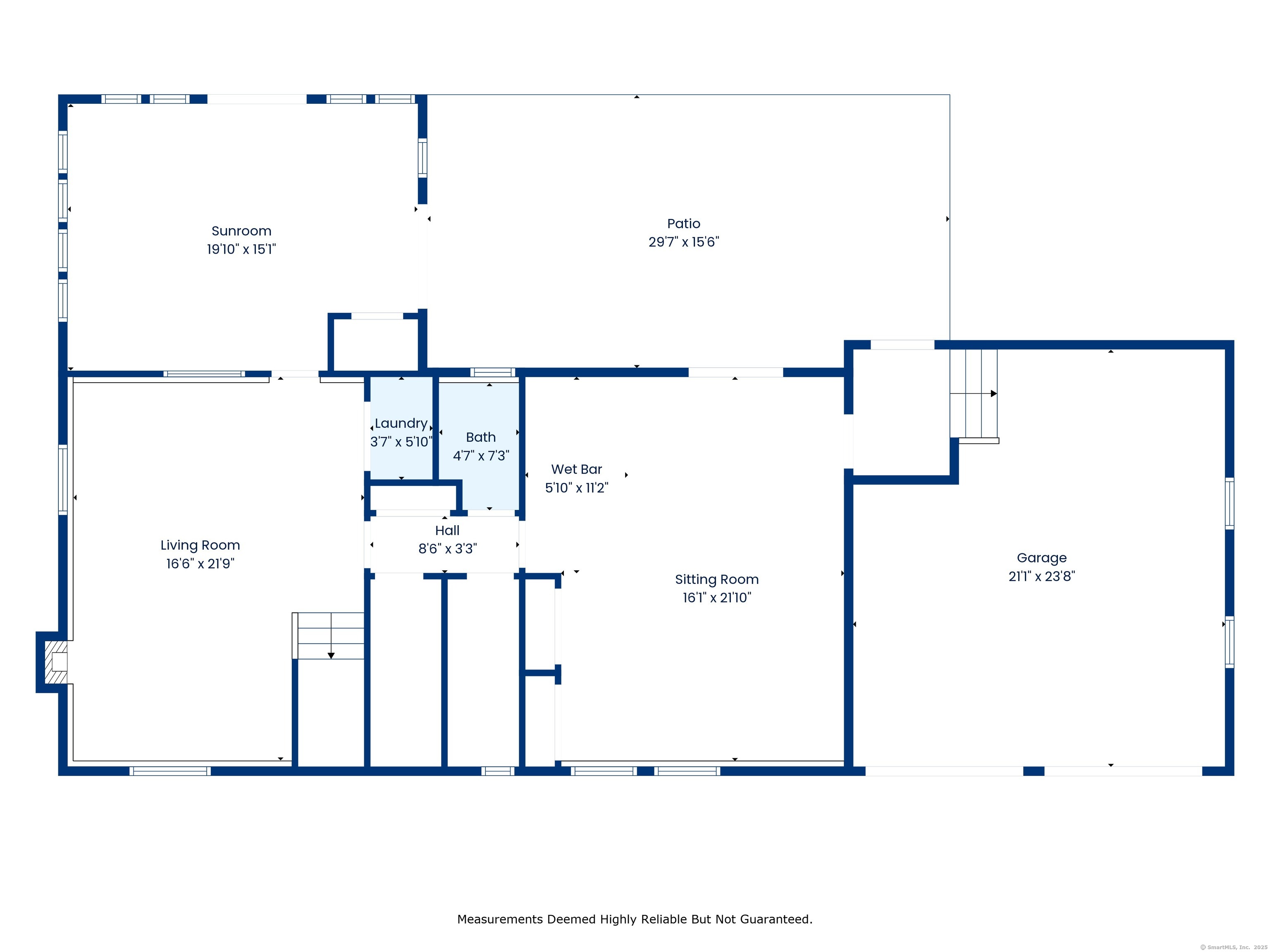
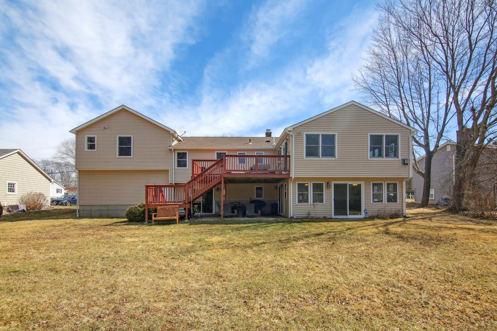
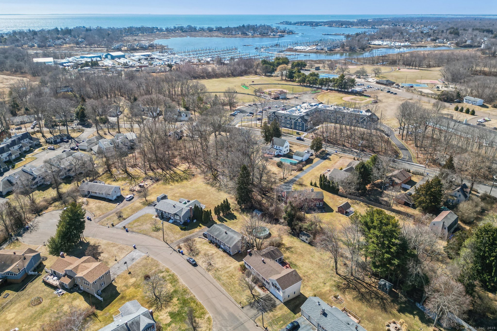
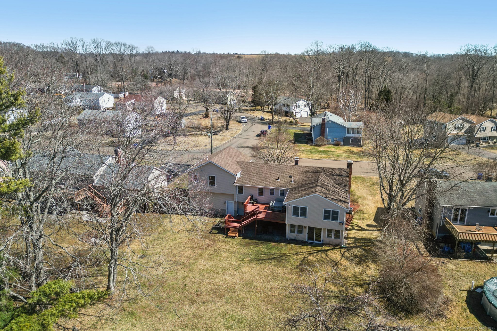
William Raveis Family of Services
Our family of companies partner in delivering quality services in a one-stop-shopping environment. Together, we integrate the most comprehensive real estate, mortgage and insurance services available to fulfill your specific real estate needs.

Customer Service
888.699.8876
Contact@raveis.com
Our family of companies offer our clients a new level of full-service real estate. We shall:
- Market your home to realize a quick sale at the best possible price
- Place up to 20+ photos of your home on our website, raveis.com, which receives over 1 billion hits per year
- Provide frequent communication and tracking reports showing the Internet views your home received on raveis.com
- Showcase your home on raveis.com with a larger and more prominent format
- Give you the full resources and strength of William Raveis Real Estate, Mortgage & Insurance and our cutting-edge technology
To learn more about our credentials, visit raveis.com today.

Kevin DeTullioVP, Mortgage Banker / Production Manager, William Raveis Mortgage, LLC
NMLS Mortgage Loan Originator ID 1724767
203.305.5736
Kevin.DeTullio@Raveis.com
Our Executive Mortgage Banker:
- Is available to meet with you in our office, your home or office, evenings or weekends
- Offers you pre-approval in minutes!
- Provides a guaranteed closing date that meets your needs
- Has access to hundreds of loan programs, all at competitive rates
- Is in constant contact with a full processing, underwriting, and closing staff to ensure an efficient transaction

Brian SkellyVP, Mortgage Banker, William Raveis Mortgage, LLC
NMLS Mortgage Loan Originator ID 793093
203.415.2989
Brian.Skelly@raveis.com
Our Executive Mortgage Banker:
- Is available to meet with you in our office, your home or office, evenings or weekends
- Offers you pre-approval in minutes!
- Provides a guaranteed closing date that meets your needs
- Has access to hundreds of loan programs, all at competitive rates
- Is in constant contact with a full processing, underwriting, and closing staff to ensure an efficient transaction

Diane PadelliInsurance Sales Director, William Raveis Insurance
203.444.0494
Diane.Padelli@raveis.com
Our Insurance Division:
- Will Provide a home insurance quote within 24 hours
- Offers full-service coverage such as Homeowner's, Auto, Life, Renter's, Flood and Valuable Items
- Partners with major insurance companies including Chubb, Kemper Unitrin, The Hartford, Progressive,
Encompass, Travelers, Fireman's Fund, Middleoak Mutual, One Beacon and American Reliable

Ray CashenPresident, William Raveis Attorney Network
203.925.4590
For homebuyers and sellers, our Attorney Network:
- Consult on purchase/sale and financing issues, reviews and prepares the sale agreement, fulfills lender
requirements, sets up escrows and title insurance, coordinates closing documents - Offers one-stop shopping; to satisfy closing, title, and insurance needs in a single consolidated experience
- Offers access to experienced closing attorneys at competitive rates
- Streamlines the process as a direct result of the established synergies among the William Raveis Family of Companies


25 Woodside Drive, Branford (Indian Neck), CT, 06405
$719,900

Customer Service
William Raveis Real Estate
Phone: 888.699.8876
Contact@raveis.com

Kevin DeTullio
VP, Mortgage Banker / Production Manager
William Raveis Mortgage, LLC
Phone: 203.305.5736
Kevin.DeTullio@Raveis.com
NMLS Mortgage Loan Originator ID 1724767

Brian Skelly
VP, Mortgage Banker
William Raveis Mortgage, LLC
Phone: 203.415.2989
Brian.Skelly@raveis.com
NMLS Mortgage Loan Originator ID 793093
|
5/6 (30 Yr) Adjustable Rate Conforming* |
30 Year Fixed-Rate Conforming |
15 Year Fixed-Rate Conforming |
|
|---|---|---|---|
| Loan Amount | $575,920 | $575,920 | $575,920 |
| Term | 360 months | 360 months | 180 months |
| Initial Interest Rate** | 6.375% | 6.875% | 5.875% |
| Interest Rate based on Index + Margin | 8.125% | ||
| Annual Percentage Rate | 6.995% | 7.050% | 6.132% |
| Monthly Tax Payment | $687 | $687 | $687 |
| H/O Insurance Payment | $92 | $92 | $92 |
| Initial Principal & Interest Pmt | $3,593 | $3,783 | $4,821 |
| Total Monthly Payment | $4,372 | $4,562 | $5,600 |
* The Initial Interest Rate and Initial Principal & Interest Payment are fixed for the first and adjust every six months thereafter for the remainder of the loan term. The Interest Rate and annual percentage rate may increase after consummation. The Index for this product is the SOFR. The margin for this adjustable rate mortgage may vary with your unique credit history, and terms of your loan.
** Mortgage Rates are subject to change, loan amount and product restrictions and may not be available for your specific transaction at commitment or closing. Rates, and the margin for adjustable rate mortgages [if applicable], are subject to change without prior notice.
The rates and Annual Percentage Rate (APR) cited above may be only samples for the purpose of calculating payments and are based upon the following assumptions: minimum credit score of 740, 20% down payment (e.g. $20,000 down on a $100,000 purchase price), $1,950 in finance charges, and 30 days prepaid interest, 1 point, 30 day rate lock. The rates and APR will vary depending upon your unique credit history and the terms of your loan, e.g. the actual down payment percentages, points and fees for your transaction. Property taxes and homeowner's insurance are estimates and subject to change.









