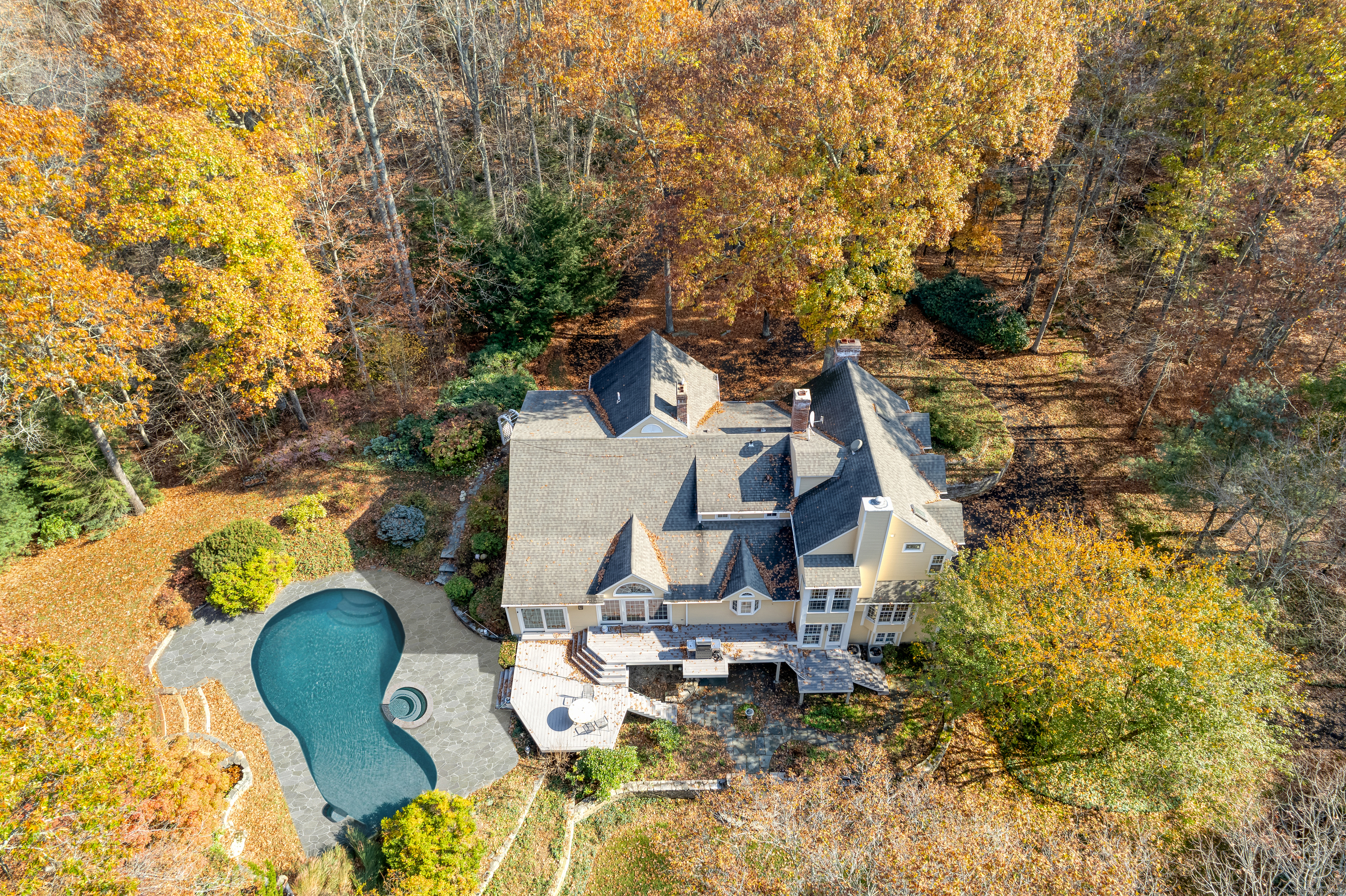
|
604 West Lake Avenue, Guilford, CT, 06437 | $1,650,000
This estate is a rare sanctuary of privacy and refinement, nestled at the end of a private drive and surrounded by protected land for lasting seclusion. Just minutes from the Historic Green, where boutique-lined streets and exceptional dining await, this home blends tranquility with coastal charm. A gracious brick-floored foyer welcomes guests into an interior designed for both elegance and comfort. The library, warmed by a wood stove, invites quiet moments, while the formal dining room, with its own fireplace, sets the stage for intimate gatherings. The grand living room, also featuring a fireplace flows into a cozy den with a built in office area-ideal for both relaxation and productivity. The spacious kitchen is equipped with Sub-Zero and Dacor appliances. A sunlit breakfast area and a sunken living room open to an outdoor patio and deck. A main-level bedroom suite adds convenience. The primary suite evokes the ambiance of a luxurious retreat, complete with its own fireplace, marble bath, and two walk-in closets. This level also features a balcony, two additional bedrooms (one en-suite), a private office, laundry room, and another full bath. The finished walkout lower level boasts a media room and full bath, while an elevator offers access to all floors. Outside, a heated Gunite pool, spa, and stone patios create an oasis. With five garage bays, including a barn with a loft, this estate offers exceptional customization potential-a true masterpiece of privacy and luxury. On demand generator, irrigation system, security system, heated 3 car garage, Please note: the elevator while operational, had a recall several years ago that was never addressed. It conveys as-is.
Features
- Rooms: 14
- Bedrooms: 4
- Baths: 5 full / 1 half
- Laundry: Upper Level
- Style: Colonial
- Year Built: 1977
- Garage: 5-car Barn,Attached Garage,Detached Garage
- Heating: Hot Water
- Cooling: Central Air
- Basement: Full,Heated,Garage Access,Interior Access,Partially Finished,Liveable Space,Full With Walk-Out
- Above Grade Approx. Sq. Feet: 5,054
- Below Grade Approx. Sq. Feet: 576
- Acreage: 4.63
- Est. Taxes: $16,567
- Lot Desc: Secluded,Interior Lot,Borders Open Space,Level Lot,Professionally Landscaped
- Elem. School: A. W. Cox
- Middle School: Baldwin
- High School: Guilford
- Pool: Gunite,Heated,Spa,In Ground Pool
- Appliances: Electric Cooktop,Wall Oven,Microwave,Subzero,Dishwasher,Washer,Dryer
- MLS#: 24077727
- Website: https://www.raveis.com
/eprop/24077727/604westlakeavenue_guilford_ct?source=qrflyer
Listing courtesy of Coldwell Banker Realty
Room Information
| Type | Description | Level |
|---|---|---|
| Bedroom 1 | Bedroom Suite,Full Bath,Wall/Wall Carpet | Main |
| Bedroom 2 | Palladian Window(s),Bedroom Suite,Full Bath,Walk-In Closet,Wall/Wall Carpet | Upper |
| Bedroom 3 | Hardwood Floor | Upper |
| Den | Bay/Bow Window,Built-Ins,Wood Stove,Tile Floor | Main |
| Dining Room | Beams,Fireplace,Hardwood Floor | Main |
| Family Room | Patio/Terrace,Sliders,Tile Floor | Main |
| Kitchen | Double-Sink,Wet Bar,Eating Space,Island,Pantry,Tile Floor | Main |
| Library | Book Shelves,Wood Stove,Hardwood Floor,Wide Board Floor | Main |
| Living Room | Bay/Bow Window,Fireplace,Hardwood Floor | Main |
| Office | Wall/Wall Carpet | Upper |
| Primary Bath | Remodeled,Granite Counters,Double-Sink,Whirlpool Tub,Marble Floor | Upper |
| Primary BR Suite | Bay/Bow Window,Vaulted Ceiling,Beams,Fireplace,Full Bath,Walk-In Closet | Upper |
| Rec/Play Room | Full Bath,Patio/Terrace | Lower |
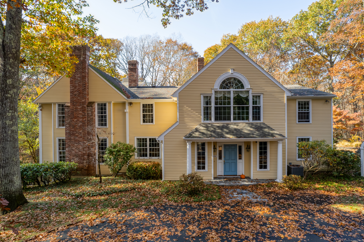
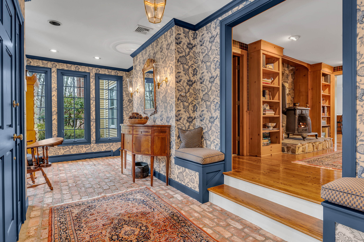
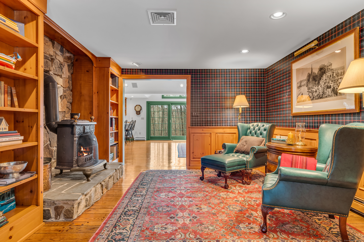
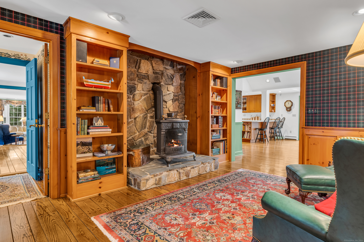
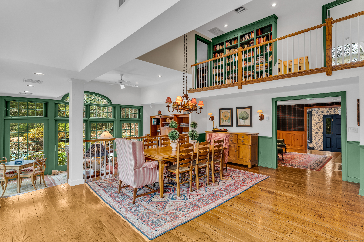
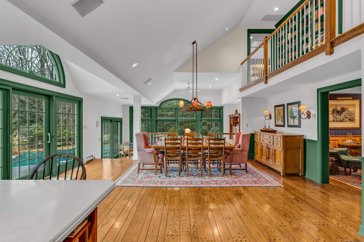
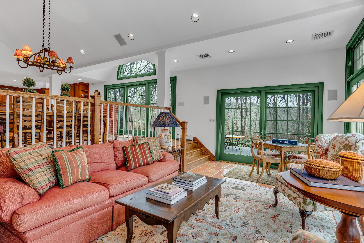
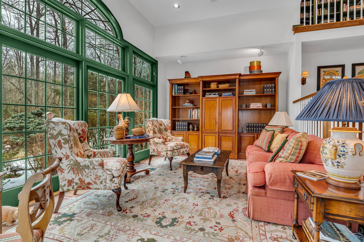
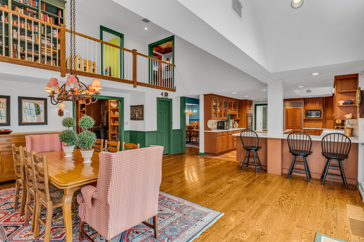
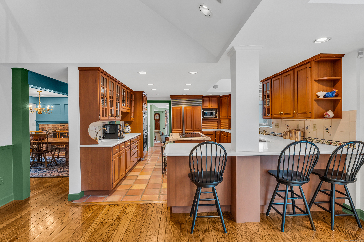
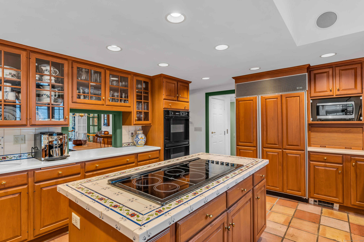
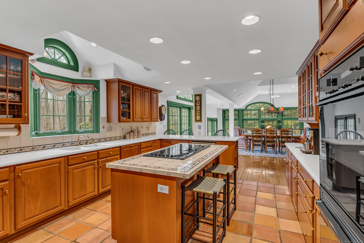
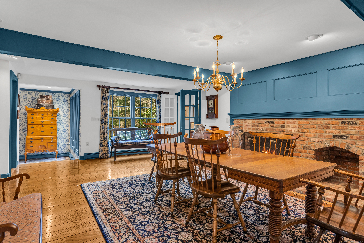
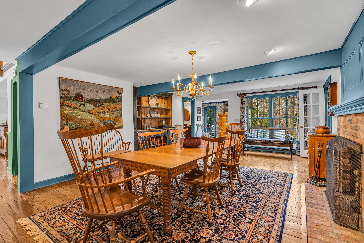
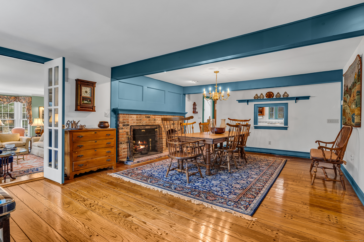
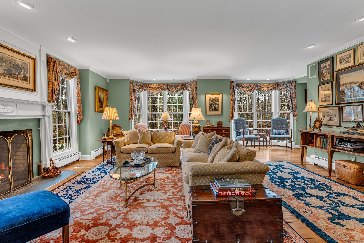
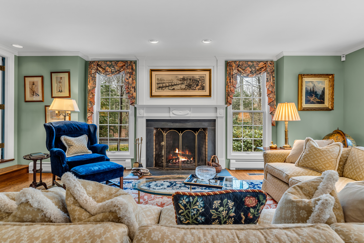
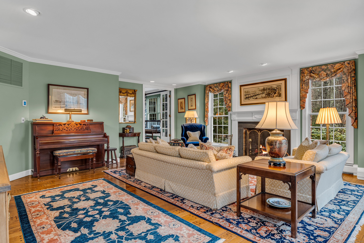
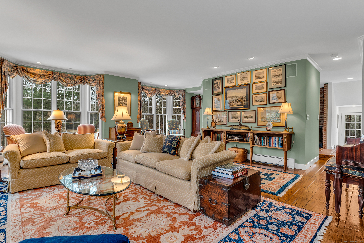
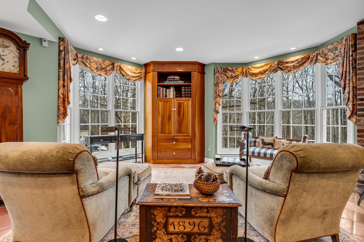
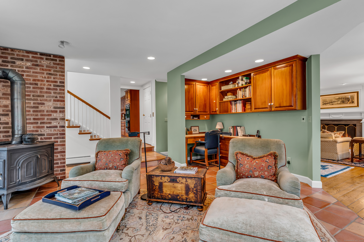
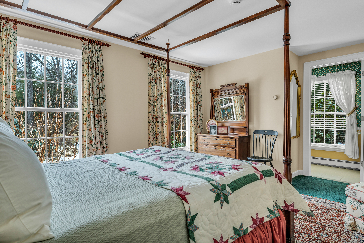
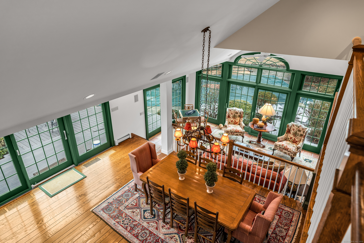
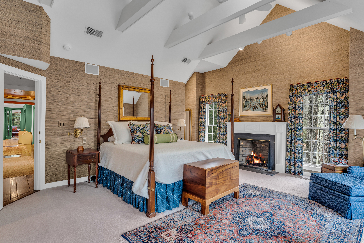
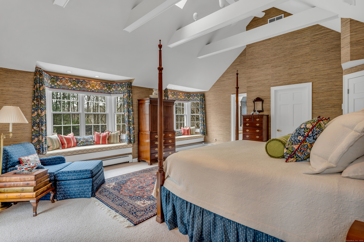
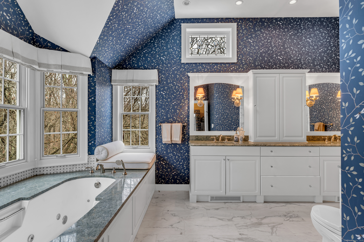
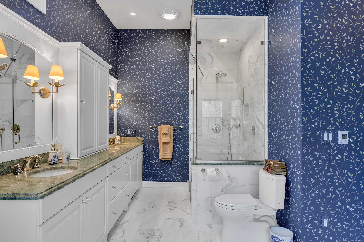
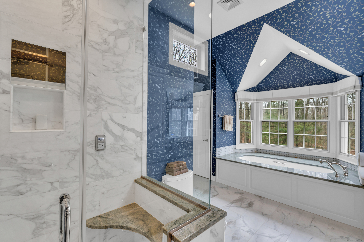
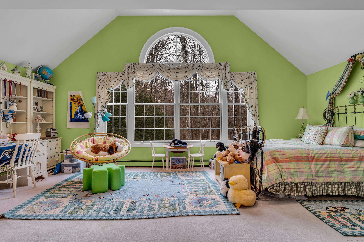
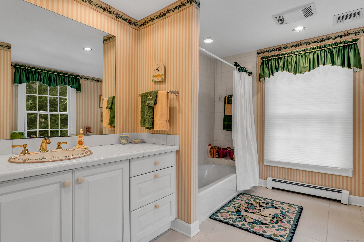
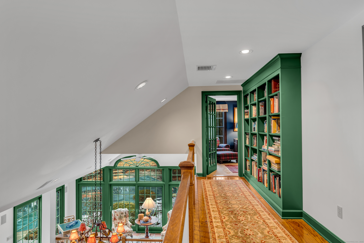
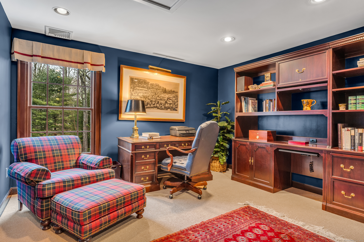
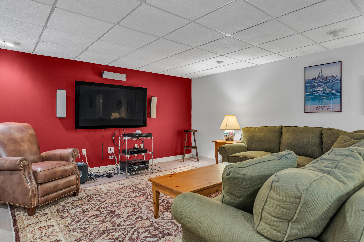
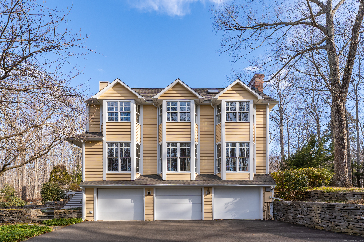
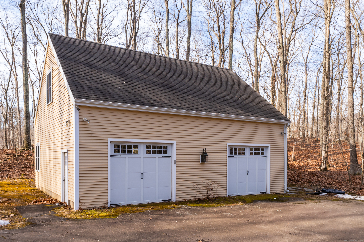
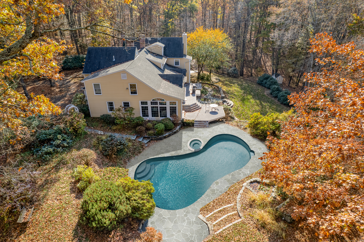
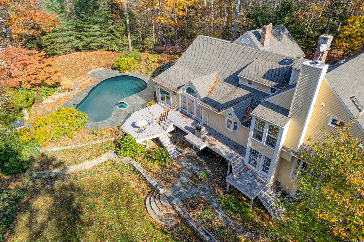
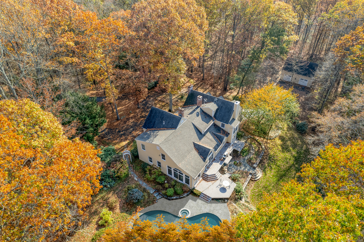
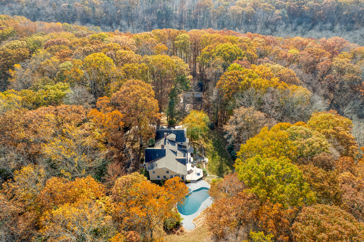
William Raveis Family of Services
Our family of companies partner in delivering quality services in a one-stop-shopping environment. Together, we integrate the most comprehensive real estate, mortgage and insurance services available to fulfill your specific real estate needs.

Customer Service
888.699.8876
Contact@raveis.com
Our family of companies offer our clients a new level of full-service real estate. We shall:
- Market your home to realize a quick sale at the best possible price
- Place up to 20+ photos of your home on our website, raveis.com, which receives over 1 billion hits per year
- Provide frequent communication and tracking reports showing the Internet views your home received on raveis.com
- Showcase your home on raveis.com with a larger and more prominent format
- Give you the full resources and strength of William Raveis Real Estate, Mortgage & Insurance and our cutting-edge technology
To learn more about our credentials, visit raveis.com today.

Frank KolbSenior Vice President - Coaching & Strategic, William Raveis Mortgage, LLC
NMLS Mortgage Loan Originator ID 81725
203.980.8025
Frank.Kolb@raveis.com
Our Executive Mortgage Banker:
- Is available to meet with you in our office, your home or office, evenings or weekends
- Offers you pre-approval in minutes!
- Provides a guaranteed closing date that meets your needs
- Has access to hundreds of loan programs, all at competitive rates
- Is in constant contact with a full processing, underwriting, and closing staff to ensure an efficient transaction

Robert ReadeRegional SVP Insurance Sales, William Raveis Insurance
860.690.5052
Robert.Reade@raveis.com
Our Insurance Division:
- Will Provide a home insurance quote within 24 hours
- Offers full-service coverage such as Homeowner's, Auto, Life, Renter's, Flood and Valuable Items
- Partners with major insurance companies including Chubb, Kemper Unitrin, The Hartford, Progressive,
Encompass, Travelers, Fireman's Fund, Middleoak Mutual, One Beacon and American Reliable

Ray CashenPresident, William Raveis Attorney Network
203.925.4590
For homebuyers and sellers, our Attorney Network:
- Consult on purchase/sale and financing issues, reviews and prepares the sale agreement, fulfills lender
requirements, sets up escrows and title insurance, coordinates closing documents - Offers one-stop shopping; to satisfy closing, title, and insurance needs in a single consolidated experience
- Offers access to experienced closing attorneys at competitive rates
- Streamlines the process as a direct result of the established synergies among the William Raveis Family of Companies


604 West Lake Avenue, Guilford, CT, 06437
$1,650,000

Customer Service
William Raveis Real Estate
Phone: 888.699.8876
Contact@raveis.com

Frank Kolb
Senior Vice President - Coaching & Strategic
William Raveis Mortgage, LLC
Phone: 203.980.8025
Frank.Kolb@raveis.com
NMLS Mortgage Loan Originator ID 81725
|
5/6 (30 Yr) Adjustable Rate Jumbo* |
30 Year Fixed-Rate Jumbo |
15 Year Fixed-Rate Jumbo |
|
|---|---|---|---|
| Loan Amount | $1,320,000 | $1,320,000 | $1,320,000 |
| Term | 360 months | 360 months | 180 months |
| Initial Interest Rate** | 5.500% | 6.625% | 6.000% |
| Interest Rate based on Index + Margin | 8.125% | ||
| Annual Percentage Rate | 6.614% | 6.727% | 6.183% |
| Monthly Tax Payment | $1,381 | $1,381 | $1,381 |
| H/O Insurance Payment | $125 | $125 | $125 |
| Initial Principal & Interest Pmt | $7,495 | $8,452 | $11,139 |
| Total Monthly Payment | $9,001 | $9,958 | $12,645 |
* The Initial Interest Rate and Initial Principal & Interest Payment are fixed for the first and adjust every six months thereafter for the remainder of the loan term. The Interest Rate and annual percentage rate may increase after consummation. The Index for this product is the SOFR. The margin for this adjustable rate mortgage may vary with your unique credit history, and terms of your loan.
** Mortgage Rates are subject to change, loan amount and product restrictions and may not be available for your specific transaction at commitment or closing. Rates, and the margin for adjustable rate mortgages [if applicable], are subject to change without prior notice.
The rates and Annual Percentage Rate (APR) cited above may be only samples for the purpose of calculating payments and are based upon the following assumptions: minimum credit score of 740, 20% down payment (e.g. $20,000 down on a $100,000 purchase price), $1,950 in finance charges, and 30 days prepaid interest, 1 point, 30 day rate lock. The rates and APR will vary depending upon your unique credit history and the terms of your loan, e.g. the actual down payment percentages, points and fees for your transaction. Property taxes and homeowner's insurance are estimates and subject to change.









