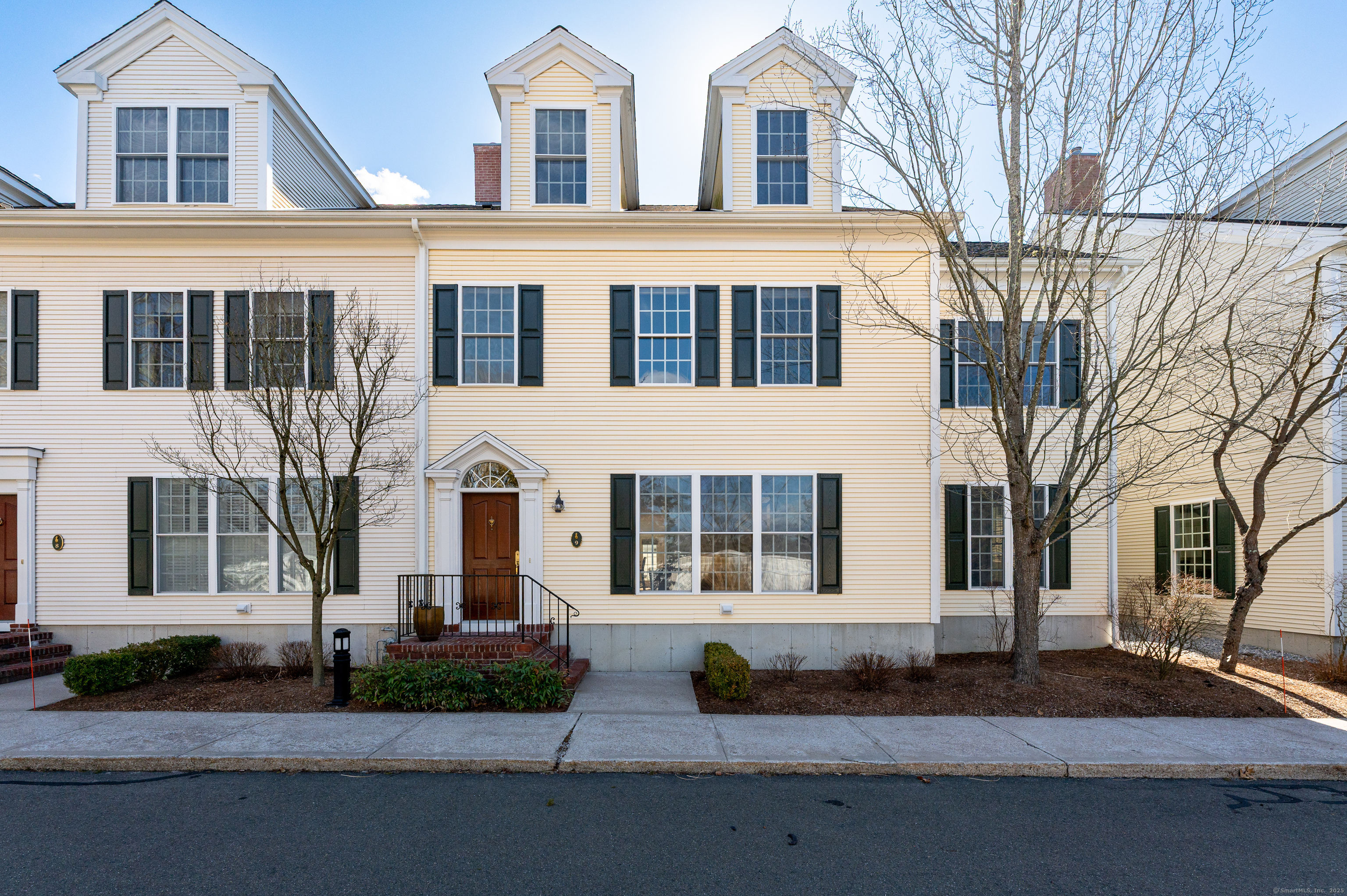
|
9 Evarts Lane, #9, Madison, CT, 06443 | $1,095,000
Welcome to The Mews 2 bedroom 2-1/2 bath Luxury Townhome with Attached Garage! Prime in-town Madison location just steps from boutique shopping, fine dining, a world-class bookstore, theatre, and only half a mile from the stunning East Wharf Beach, this home truly defines the best of shoreline living. This expanded open-floor plan offers a blend of elegance, comfort, and functionality. An Entertainer's Dream: this home boasts a spacious, open flow with soaring 9+ foot ceilings and refined architectural details. Enjoy the freshly painted lower level, incredible light in the open kitchen and living room area, anchored by a gas-fed fireplace, which flows seamlessly into the expansive formal dining room, accessed through elegant French doors- a perfect setting for hosting intimate dinners or lively gatherings. The eat-in chef's kitchen is a standout, featuring top-tier appliances-Wolf gas range, Sub-Zero Refrigerator, and a Bausch microwave. Enjoy the generous counter space & custom cabinetry. The kitchen dining area has skylights above and windows as well as a glass paned door to the bluestone patio for an effortless indoor-outdoor flow. Second Level: Upstairs, the landing opens to a bonus space with an oversized window providing bright light and custom cabinetry as well as a large storage closet keeps everything organized. A full-size washer and dryer add to the home's convenience. The primary suite is a true retreat: Offering a dream walk-in closet with custom organization and a spa-like ensuite bath with double sinks, a jetted soaking tub, and a walk-in shower. Adjacent to the primary bedroom with beautiful French doors is a generous convenient work from home space with a private double office, enclosed by windows, offering fantastic natural light perfect for remote work. Guest Suite: A spacious guest suite with a dedicated full bath completes the second level with high vaulted ceilings with remarkable light and space. Incredible Expansion & Storage Potential: The unfinished third-floor walk-up (500+ sq. ft. ) presents endless possibilities whether as an additional living space, gym, or media room. A roomy cedar closet ensures seasonal storage is a breeze. This premier unit includes the ownership of two garage spaces- an attached garage as well as an additional detached garage. This is luxury coastal living at its finest in this elegant, move-in-ready home in an unbeatable location. Do not miss this rare opportunity and schedule your private tour today!
Features
- Parking: 3-car
- Heating: Hot Air
- Cooling: Central Air
- Levels: 3
- Amenities: Guest Parking
- Rooms: 6
- Bedrooms: 2
- Baths: 2 full / 1 half
- Laundry: Upper Level
- Complex: The Mews Of Madison
- Year Built: 2004
- Common Charge: $721 Monthly
- Above Grade Approx. Sq. Feet: 2,820
- Est. Taxes: $20,794
- Lot Desc: Level Lot
- Elem. School: Per Board of Ed
- Middle School: Per Board of Ed
- High School: Daniel Hand
- Pets Allowed: Yes
- Pet Policy: Yes
- Appliances: Gas Cooktop,Oven/Range,Microwave,Range Hood,Refrigerator,Freezer,Subzero,Dishwasher,Compactor,Washer,Dryer
- MLS#: 24078064
- Website: https://www.raveis.com
/prop/24078064/9evartslane_madison_ct?source=qrflyer
Listing courtesy of William Pitt Sotheby's Int'l
Room Information
| Type | Description | Dimensions | Level |
|---|---|---|---|
| Bedroom 1 | Vaulted Ceiling,Hardwood Floor | 16.0 x 11.0 | Upper |
| Den | Built-Ins,Hardwood Floor | 22.0 x 16.0 | Upper |
| Dining Room | French Doors,Hardwood Floor | 18.0 x 11.0 | Main |
| Dining Room | French Doors,Hardwood Floor | 18.0 x 11.0 | Main |
| Eat-In Kitchen | Skylight,Vaulted Ceiling,Breakfast Nook,Granite Counters,Island,Patio/Terrace | 15.0 x 15.0 | Main |
| Full Bath | Granite Counters,Tub w/Shower,Tile Floor | Upper | |
| Half Bath | Main | ||
| Living Room | Fireplace,Hardwood Floor | 22.0 x 24.0 | Main |
| Office | Built-Ins,French Doors,Hardwood Floor | 19.0 x 11.0 | Upper |
| Other | Cedar Closet,On 3rd Floor | Upper | |
| Primary BR Suite | Built-Ins,Full Bath,Hydro-Tub,Stall Shower,Walk-In Closet,Hardwood Floor | 19.0 x 16.0 | Upper |


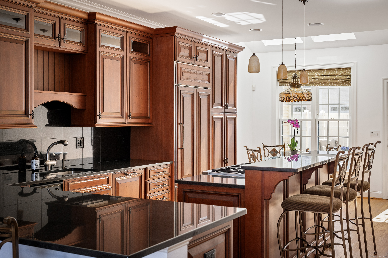

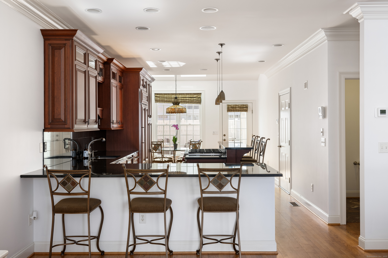
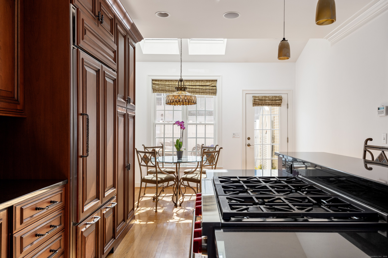
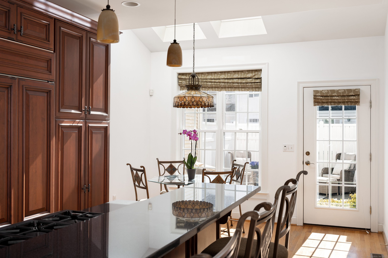
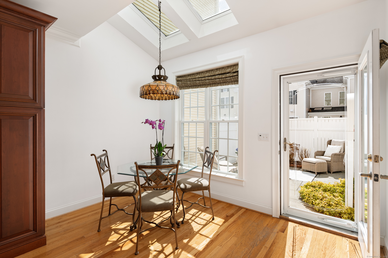
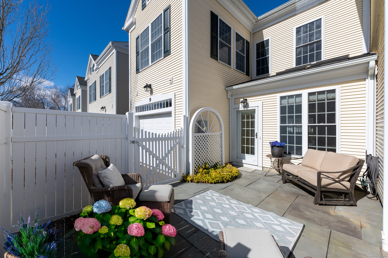
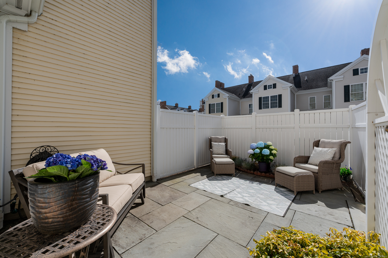
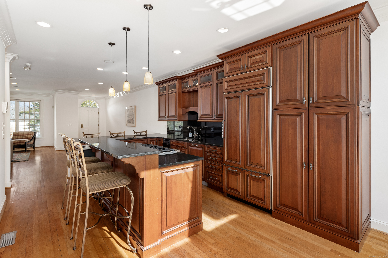
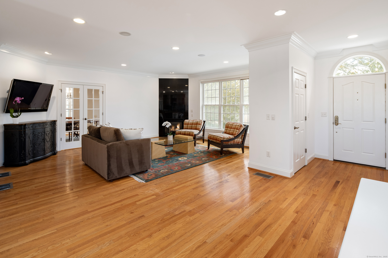
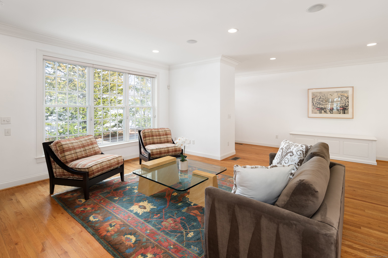
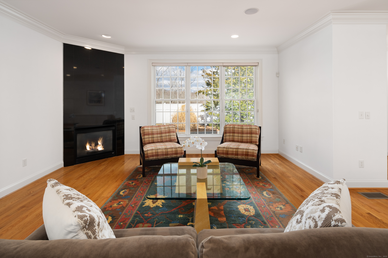
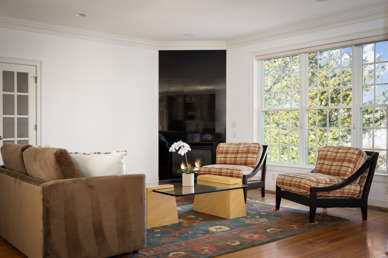
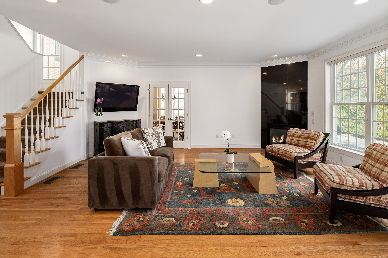
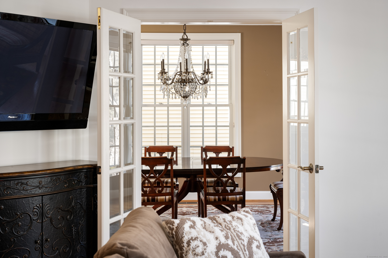
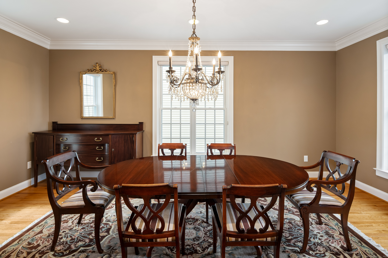
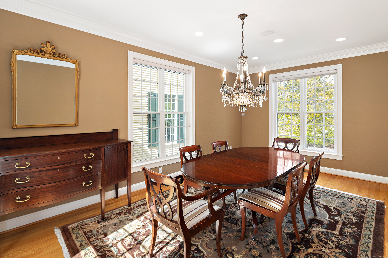
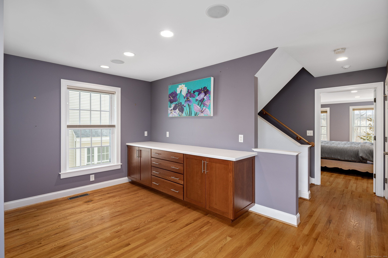
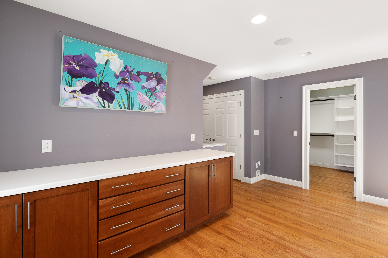
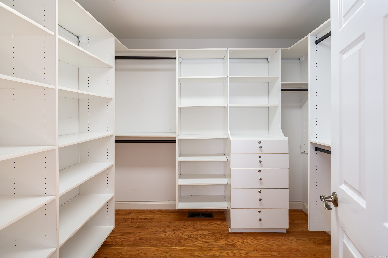
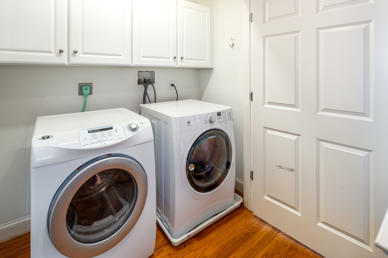
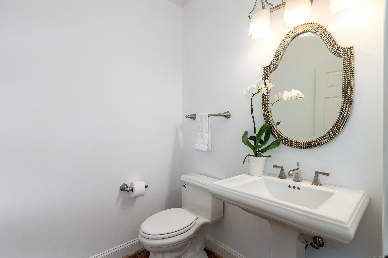

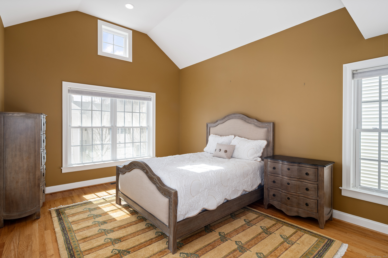
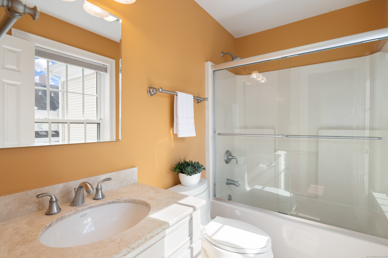
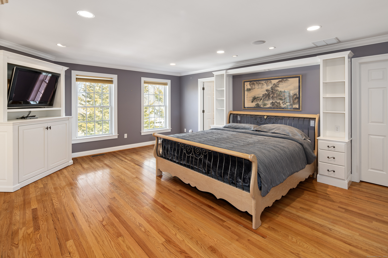
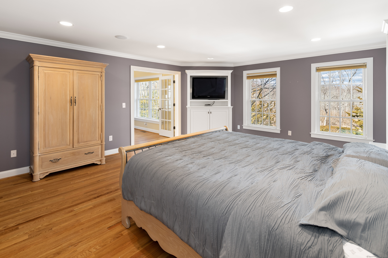

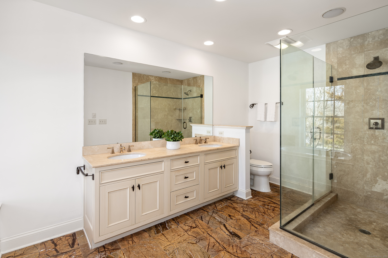
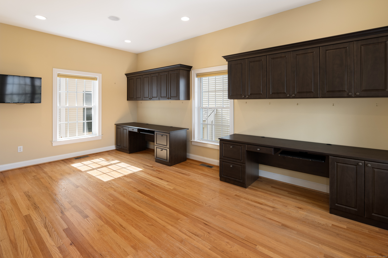
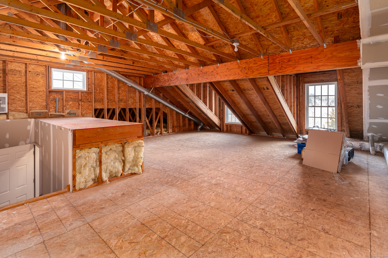
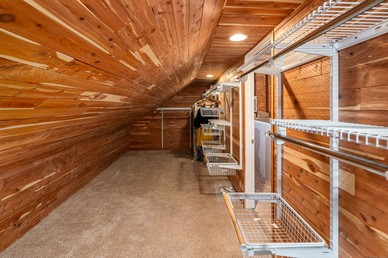
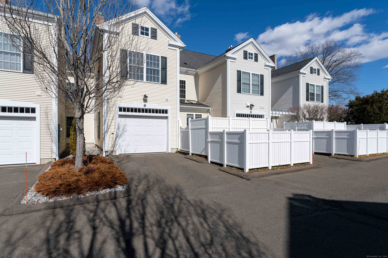
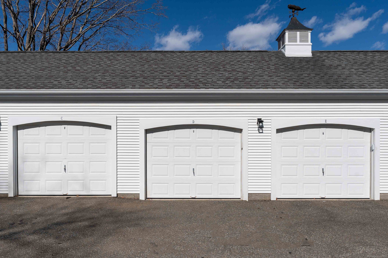
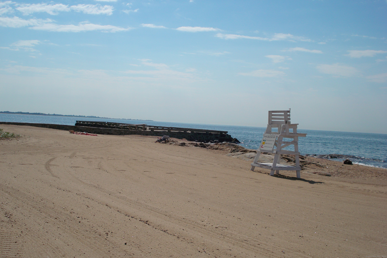

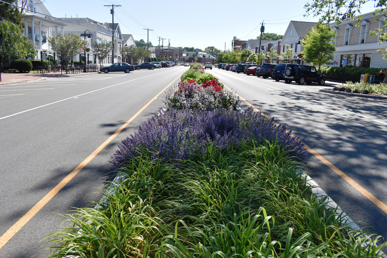
William Raveis Family of Services
Our family of companies partner in delivering quality services in a one-stop-shopping environment. Together, we integrate the most comprehensive real estate, mortgage and insurance services available to fulfill your specific real estate needs.

Customer Service
888.699.8876
Contact@raveis.com
Our family of companies offer our clients a new level of full-service real estate. We shall:
- Market your home to realize a quick sale at the best possible price
- Place up to 20+ photos of your home on our website, raveis.com, which receives over 1 billion hits per year
- Provide frequent communication and tracking reports showing the Internet views your home received on raveis.com
- Showcase your home on raveis.com with a larger and more prominent format
- Give you the full resources and strength of William Raveis Real Estate, Mortgage & Insurance and our cutting-edge technology
To learn more about our credentials, visit raveis.com today.

Kevin DeTullioVP, Mortgage Banker / Production Manager, William Raveis Mortgage, LLC
NMLS Mortgage Loan Originator ID 1724767
203.305.5736
Kevin.DeTullio@Raveis.com
Our Executive Mortgage Banker:
- Is available to meet with you in our office, your home or office, evenings or weekends
- Offers you pre-approval in minutes!
- Provides a guaranteed closing date that meets your needs
- Has access to hundreds of loan programs, all at competitive rates
- Is in constant contact with a full processing, underwriting, and closing staff to ensure an efficient transaction

Brian SkellyVP, Mortgage Banker, William Raveis Mortgage, LLC
NMLS Mortgage Loan Originator ID 793093
203.415.2989
Brian.Skelly@raveis.com
Our Executive Mortgage Banker:
- Is available to meet with you in our office, your home or office, evenings or weekends
- Offers you pre-approval in minutes!
- Provides a guaranteed closing date that meets your needs
- Has access to hundreds of loan programs, all at competitive rates
- Is in constant contact with a full processing, underwriting, and closing staff to ensure an efficient transaction

Diane PadelliInsurance Sales Director, William Raveis Insurance
203.444.0494
Diane.Padelli@raveis.com
Our Insurance Division:
- Will Provide a home insurance quote within 24 hours
- Offers full-service coverage such as Homeowner's, Auto, Life, Renter's, Flood and Valuable Items
- Partners with major insurance companies including Chubb, Kemper Unitrin, The Hartford, Progressive,
Encompass, Travelers, Fireman's Fund, Middleoak Mutual, One Beacon and American Reliable

Ray CashenPresident, William Raveis Attorney Network
203.925.4590
For homebuyers and sellers, our Attorney Network:
- Consult on purchase/sale and financing issues, reviews and prepares the sale agreement, fulfills lender
requirements, sets up escrows and title insurance, coordinates closing documents - Offers one-stop shopping; to satisfy closing, title, and insurance needs in a single consolidated experience
- Offers access to experienced closing attorneys at competitive rates
- Streamlines the process as a direct result of the established synergies among the William Raveis Family of Companies


9 Evarts Lane, #9, Madison, CT, 06443
$1,095,000

Customer Service
William Raveis Real Estate
Phone: 888.699.8876
Contact@raveis.com

Kevin DeTullio
VP, Mortgage Banker / Production Manager
William Raveis Mortgage, LLC
Phone: 203.305.5736
Kevin.DeTullio@Raveis.com
NMLS Mortgage Loan Originator ID 1724767

Brian Skelly
VP, Mortgage Banker
William Raveis Mortgage, LLC
Phone: 203.415.2989
Brian.Skelly@raveis.com
NMLS Mortgage Loan Originator ID 793093
|
5/6 (30 Yr) Adjustable Rate Jumbo* |
30 Year Fixed-Rate Jumbo |
15 Year Fixed-Rate Jumbo |
|
|---|---|---|---|
| Loan Amount | $876,000 | $876,000 | $876,000 |
| Term | 360 months | 360 months | 180 months |
| Initial Interest Rate** | 5.625% | 6.625% | 6.125% |
| Interest Rate based on Index + Margin | 8.125% | ||
| Annual Percentage Rate | 6.663% | 6.764% | 6.309% |
| Monthly Tax Payment | $1,733 | $1,733 | $1,733 |
| H/O Insurance Payment | $125 | $125 | $125 |
| Initial Principal & Interest Pmt | $5,043 | $5,609 | $7,451 |
| Total Monthly Payment | $6,901 | $7,467 | $9,309 |
* The Initial Interest Rate and Initial Principal & Interest Payment are fixed for the first and adjust every six months thereafter for the remainder of the loan term. The Interest Rate and annual percentage rate may increase after consummation. The Index for this product is the SOFR. The margin for this adjustable rate mortgage may vary with your unique credit history, and terms of your loan.
** Mortgage Rates are subject to change, loan amount and product restrictions and may not be available for your specific transaction at commitment or closing. Rates, and the margin for adjustable rate mortgages [if applicable], are subject to change without prior notice.
The rates and Annual Percentage Rate (APR) cited above may be only samples for the purpose of calculating payments and are based upon the following assumptions: minimum credit score of 740, 20% down payment (e.g. $20,000 down on a $100,000 purchase price), $1,950 in finance charges, and 30 days prepaid interest, 1 point, 30 day rate lock. The rates and APR will vary depending upon your unique credit history and the terms of your loan, e.g. the actual down payment percentages, points and fees for your transaction. Property taxes and homeowner's insurance are estimates and subject to change. The Total Monthly Payment does not include the estimated HOA/Common Charge payment.









