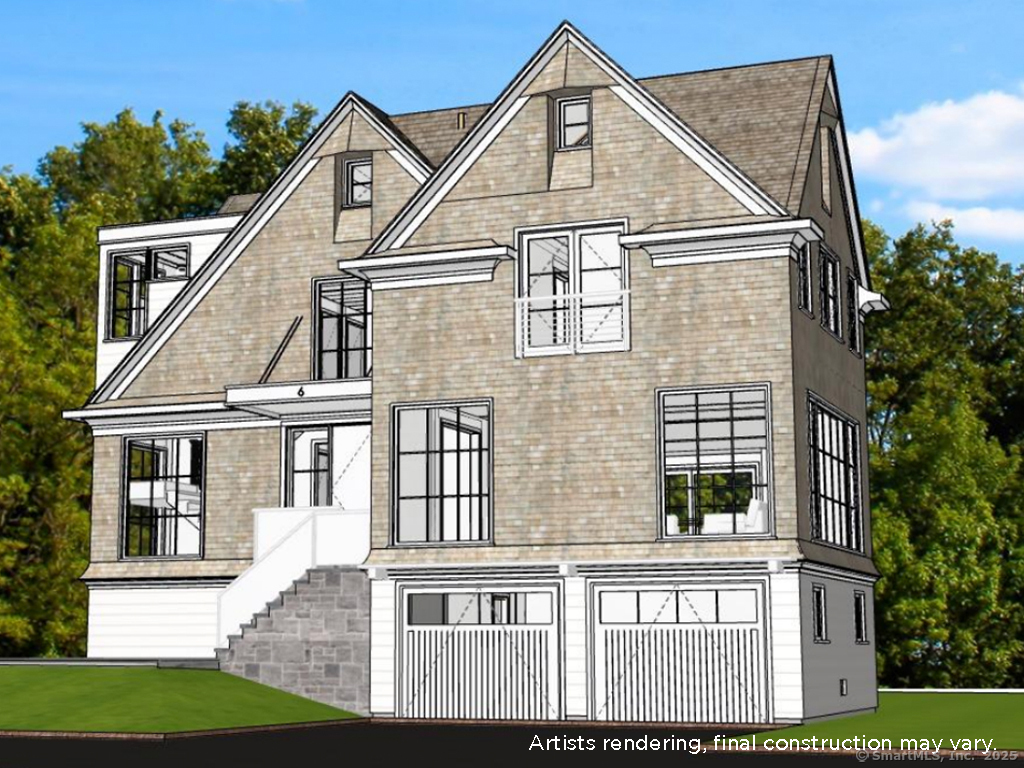
|
6 Plover Lane, Westport (Saugatuck Shore), CT, 06880 | $5,490,000
Mid-construction opportunity!! 2025 New Luxury Build in beautiful Saugatuck Shores. Breathtaking direct views of the Long Island Sound surrounding the home. Home designed by top Westport Architect, Tanner White. Spacious 3, 540sf - 4 bed, 4 full/2 half baths home on private rd, cul-de-sac. Lower level w/ 2 car garage entry to mudroom w/ large closet, and interior/exterior storage rooms. The main level has been thoughtfully laid out with a large open-concept living room w/ gas fireplace & floor-to-ceiling windows, and an eat-in kitchen. The chef-inspired kitchen is finished w/ custom Italian wood cabinetry, Thermador appliances, a large pantry closet, drawer microwave, beverage cooler, workstation sink, and a spacious kitchen island, and entertaining rear deck overlooking Marshlands. The first-floor bedroom suite can also work as the perfect private home office. On the upper level, you will find the primary bedroom suite with a welcoming French balcony, a luxurious bathroom with a walk-in shower, a private water closet, and a lush soak tub and radiant heated floor. Completing the primary bedroom suite, two large walk-in closets finished with custom Italian cabinetry. Bedrooms 2 and 3, each en-suite also with walk-in closets. On the 3rd level you can escape and enjoy the great room with a half bath, then take in the evening sky, while admiring your private views of Long Island Sound on the rooftop deck. *Act now to choose your finishes. Est. completion Mid-Aug 2025 Very rarely seen from any developer-offered property, custom Italian, wood cabinetry throughout the kitchen, and all bedroom closets. In addition, the developer is offering the purchaser a free interior designer consultation, as well as a specialized discount on Roche Bobois furniture.
Features
- Town: Westport
- Rooms: 12
- Bedrooms: 4
- Baths: 4 full / 2 half
- Laundry: Upper Level
- Style: Modern
- Year Built: 2025
- Garage: 2-car Under House Garage,Driveway
- Heating: Hydro Air
- Cooling: Central Air,Zoned
- Basement: Partial,Partially Finished
- Above Grade Approx. Sq. Feet: 3,540
- Acreage: 0.29
- Est. Taxes: $7,684
- Lot Desc: On Cul-De-Sac,Water View
- Elem. School: Kings Highway
- High School: Staples
- Appliances: Gas Range,Microwave,Refrigerator,Dishwasher,Washer,Gas Dryer
- MLS#: 24080696
- Website: https://www.raveis.com
/eprop/24080696/6ploverlane_westport_ct?source=qrflyer
Listing courtesy of Goldan Home Realty, LLC.
Room Information
| Type | Description | Level |
|---|---|---|
| Bedroom 1 | 9 ft+ Ceilings,Bedroom Suite,Full Bath | Main |
| Bedroom 2 | 9 ft+ Ceilings,Bedroom Suite,Walk-In Closet | Upper |
| Bedroom 3 | 9 ft+ Ceilings,Bedroom Suite,Walk-In Closet | Upper |
| Full Bath | Stall Shower | Main |
| Full Bath | Stall Shower | Main |
| Full Bath | Tub w/Shower | Upper |
| Great Room | Balcony/Deck,On 3rd Floor | Upper |
| Half Bath | Main | |
| Half Bath | On 3rd Floor | Upper |
| Kitchen | 9 ft+ Ceilings,Balcony/Deck,Island,Pantry | Main |
| Living Room | 9 ft+ Ceilings,Gas Log Fireplace | Main |
| Other | Laundry Hookup | Upper |
| Other | Upper | |
| Primary BR Suite | 9 ft+ Ceilings,Bedroom Suite,Full Bath,Walk-In Closet | Upper |
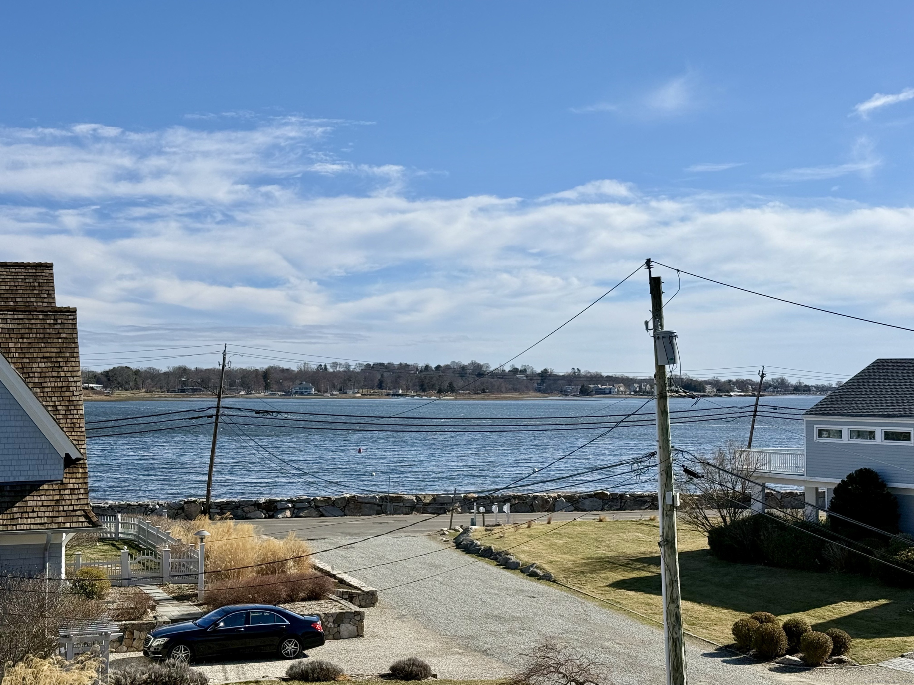
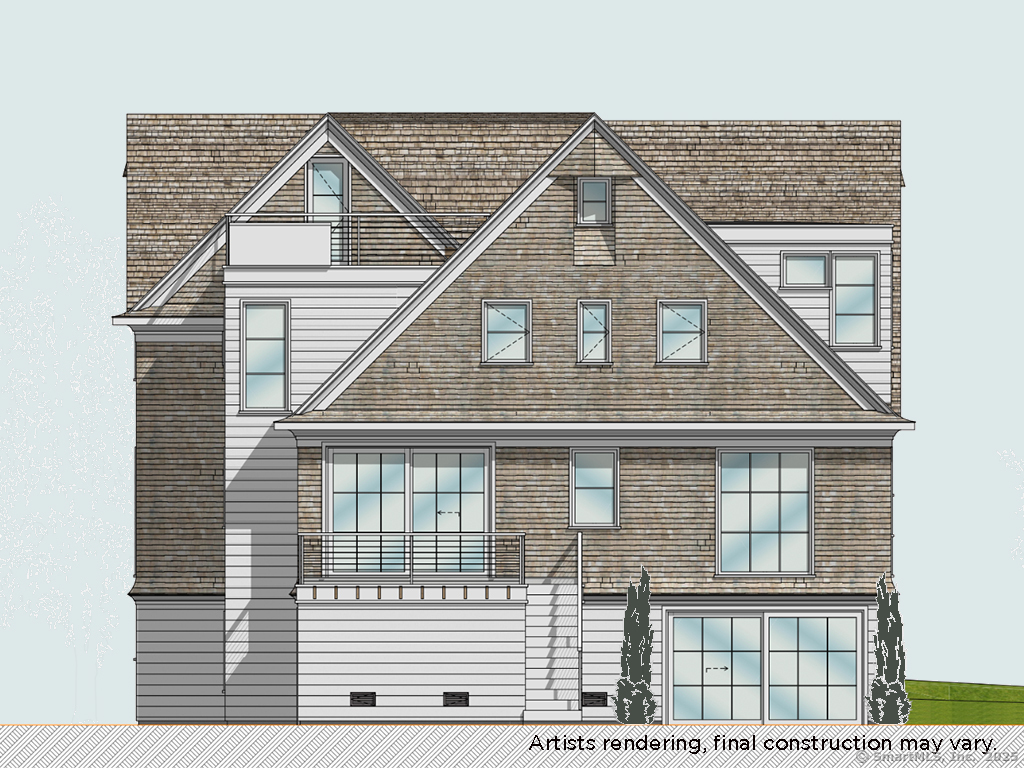
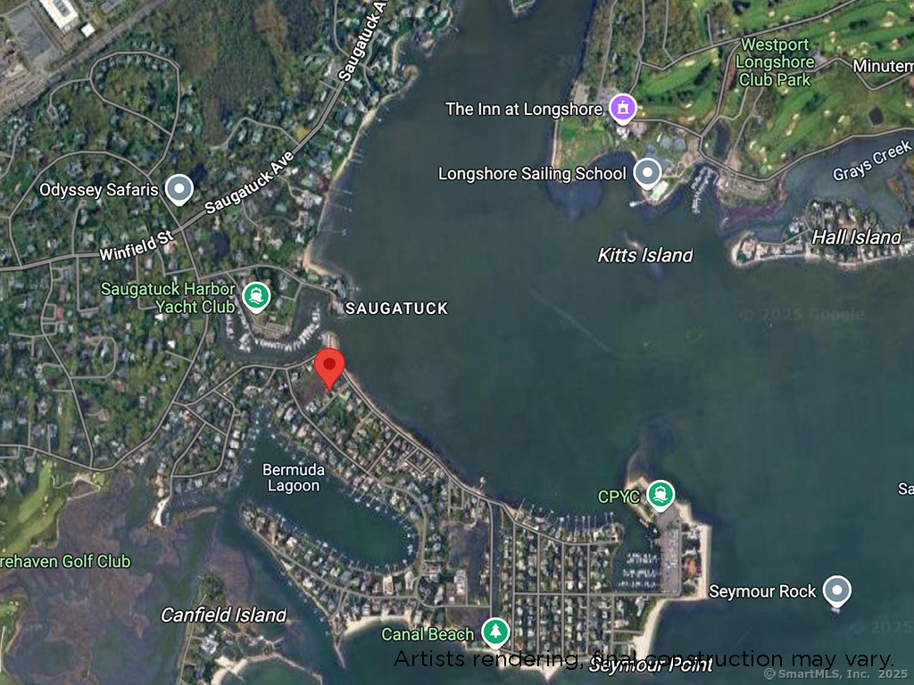
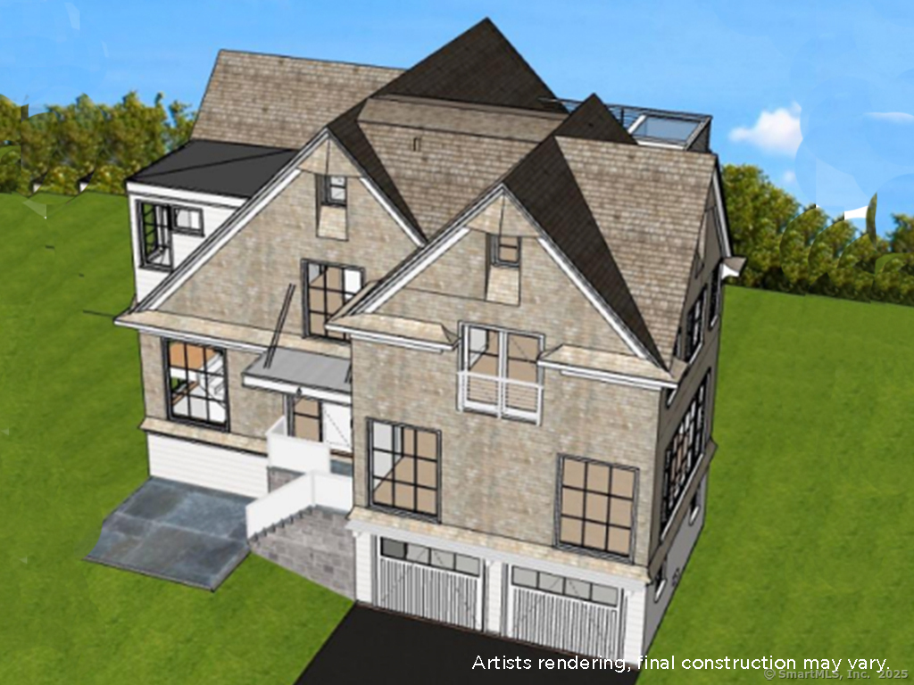
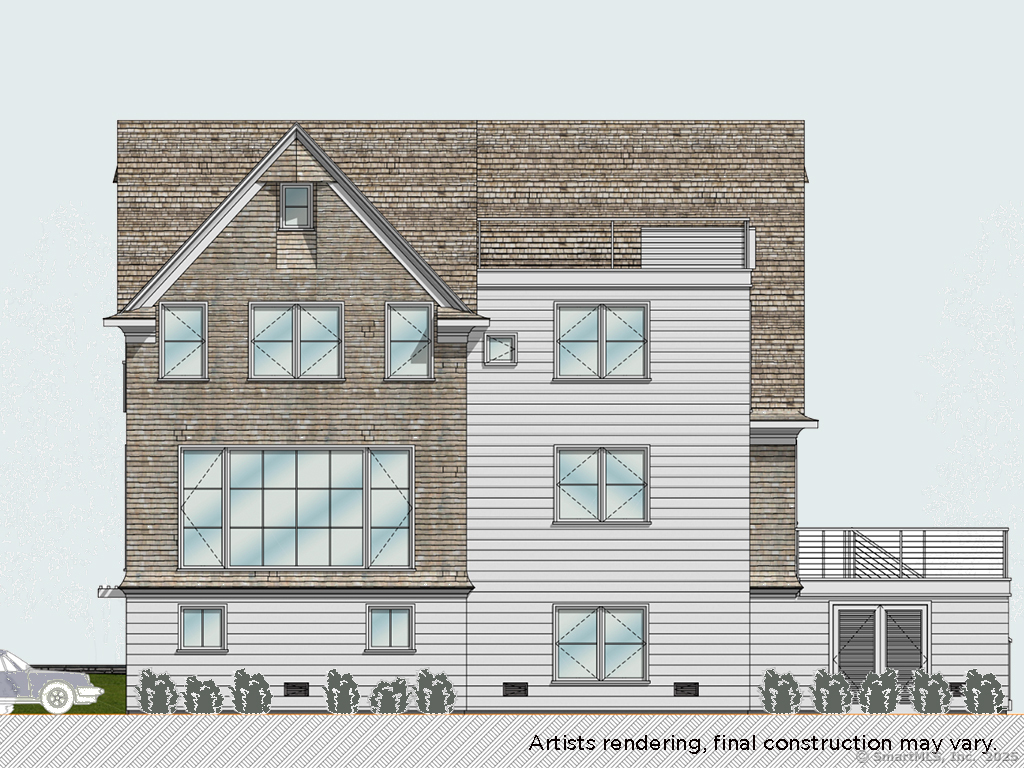
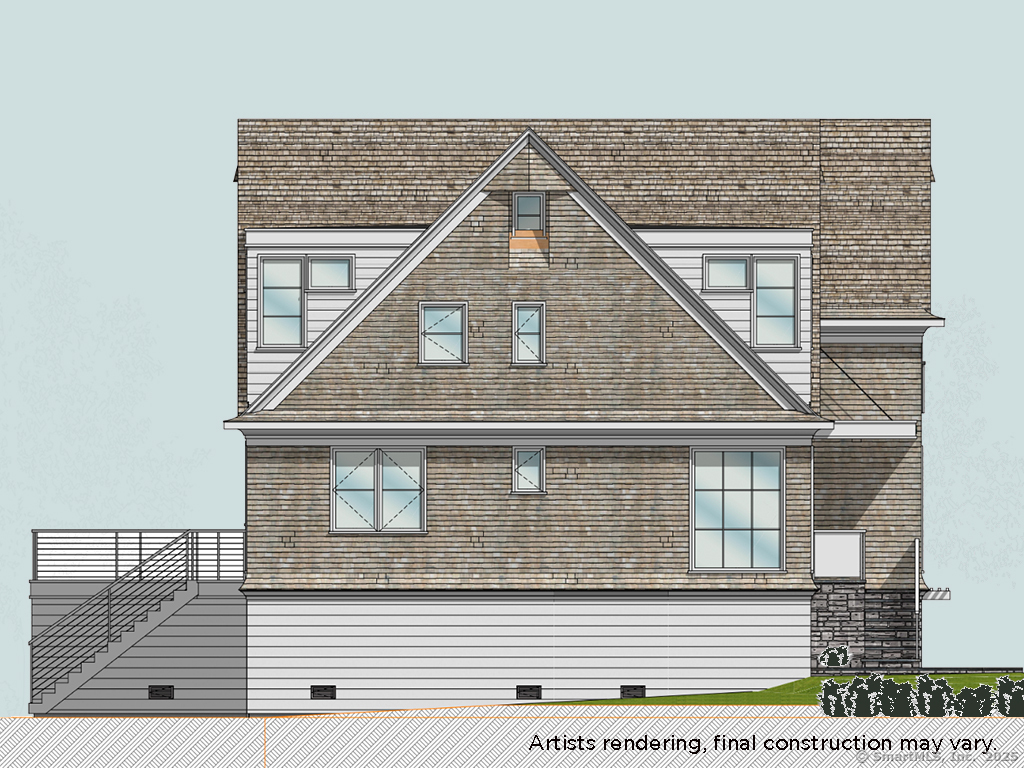
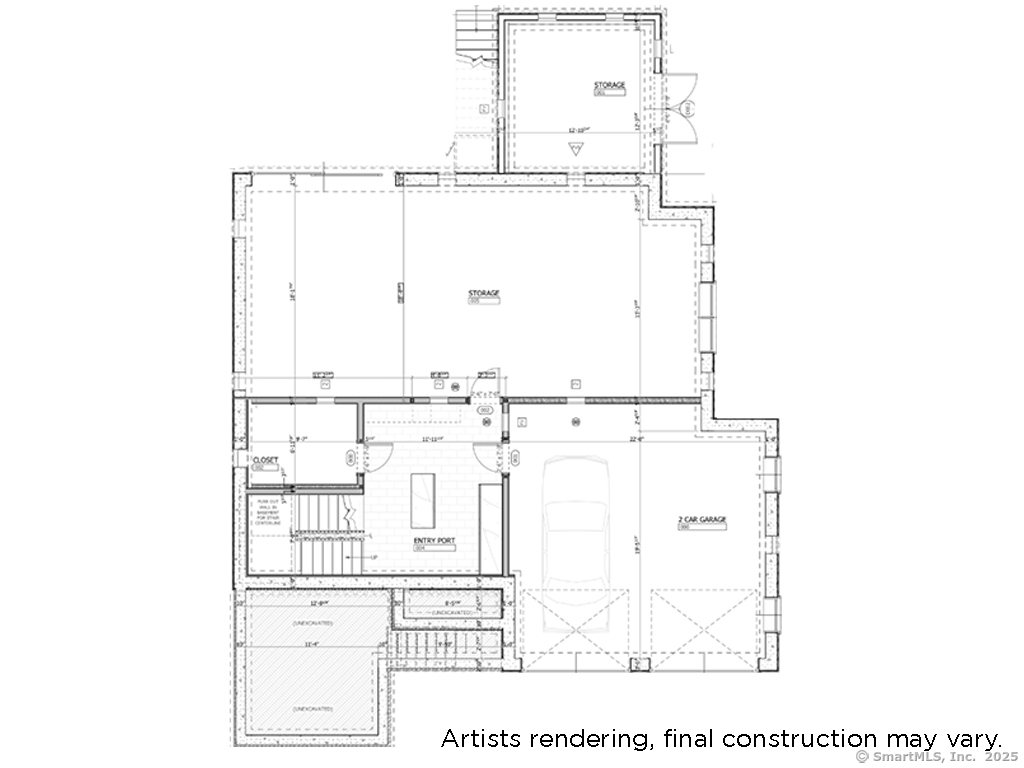
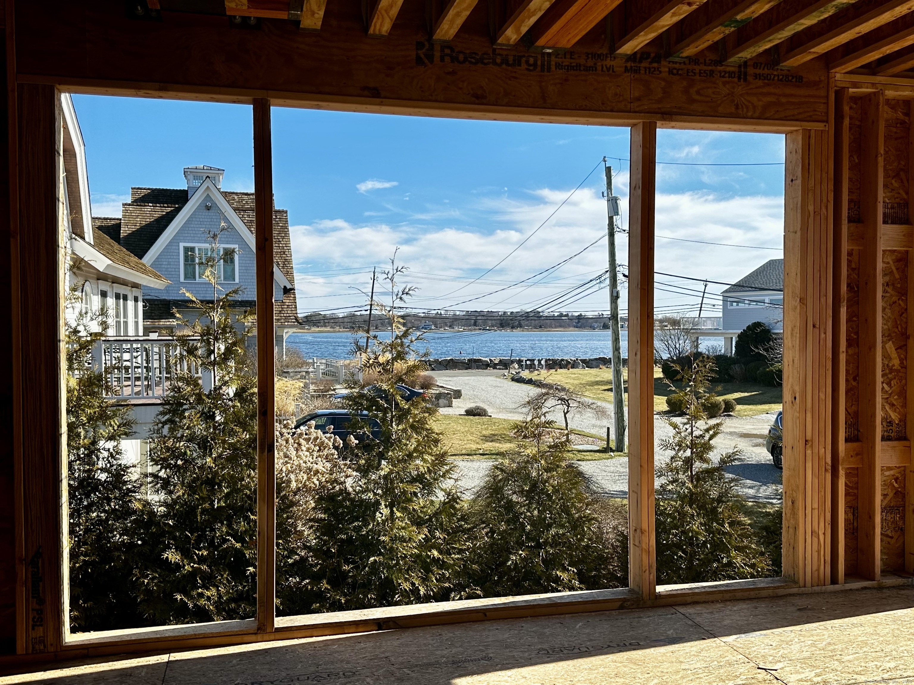
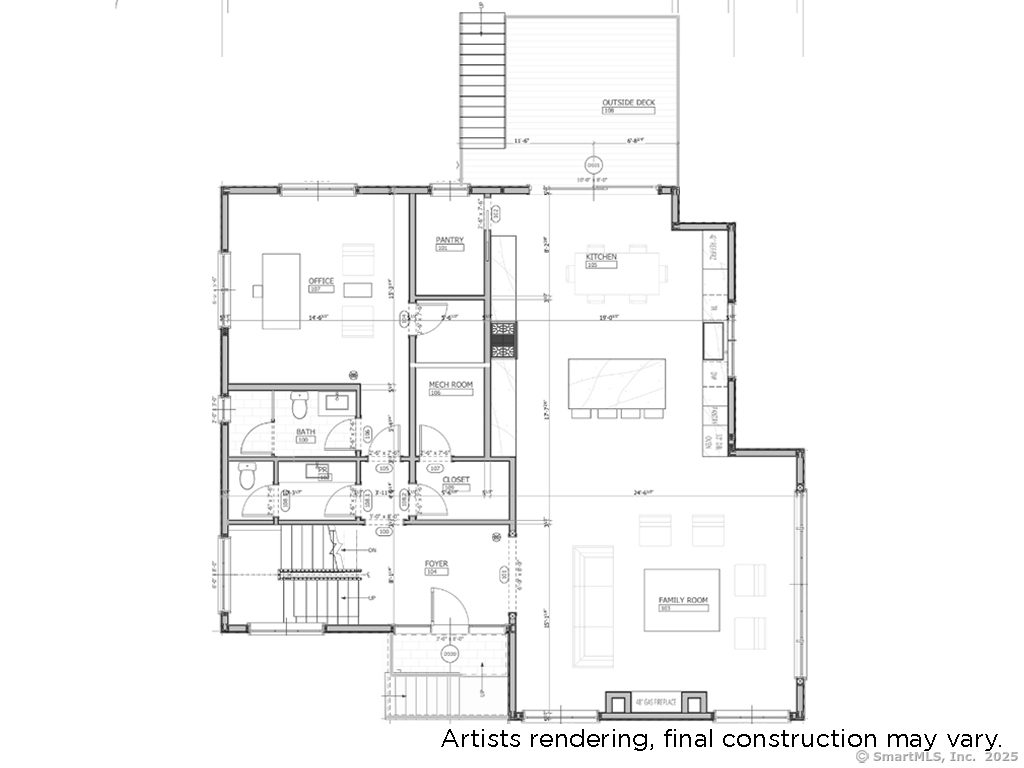
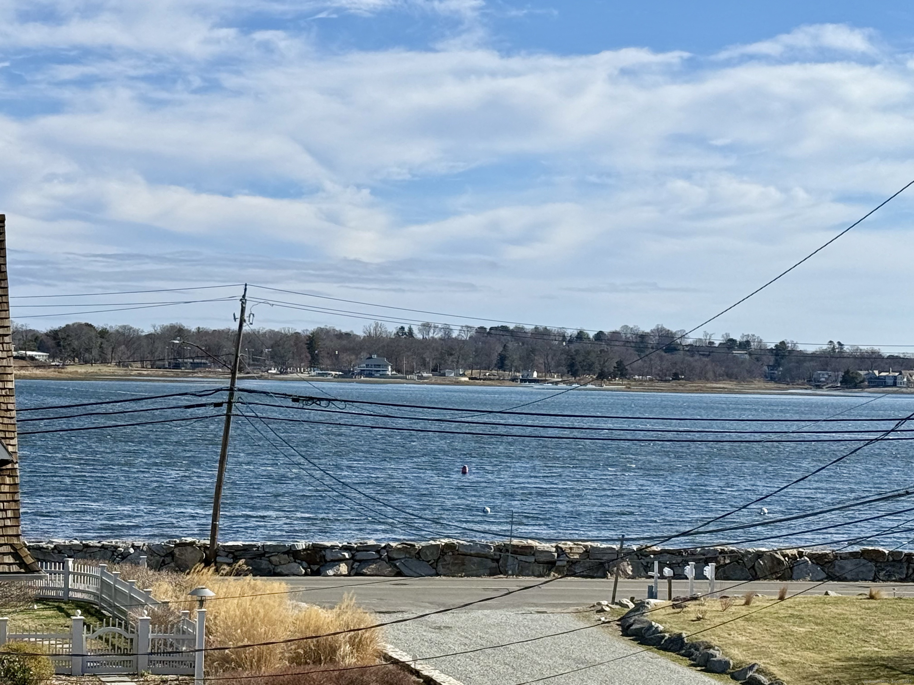
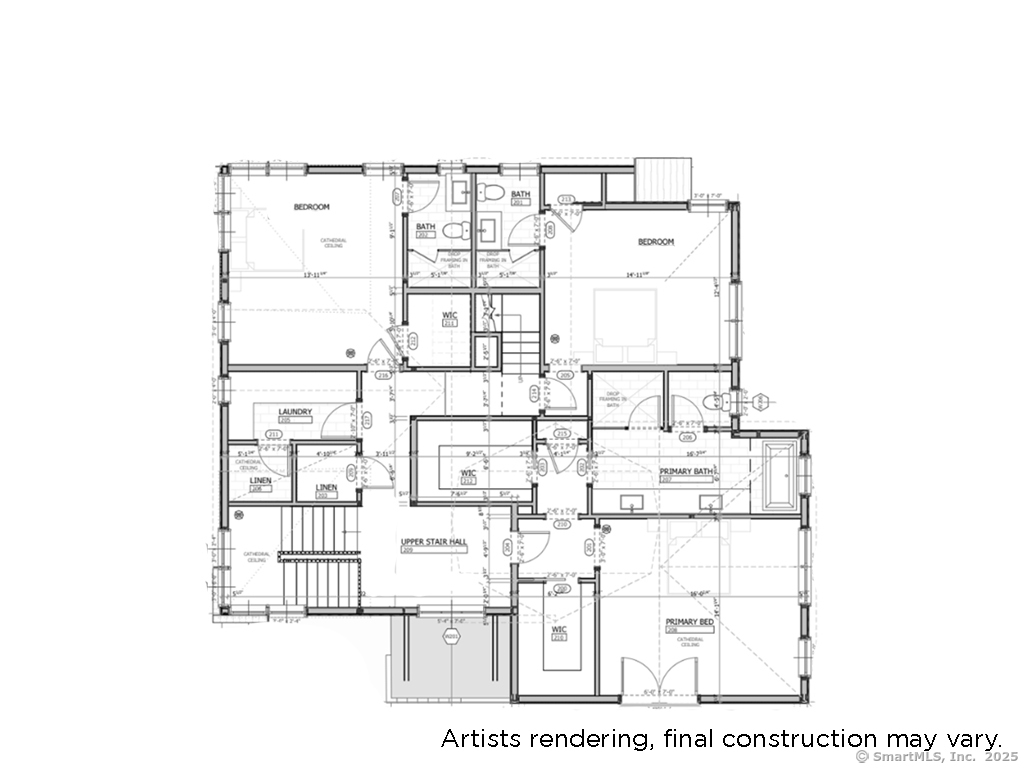

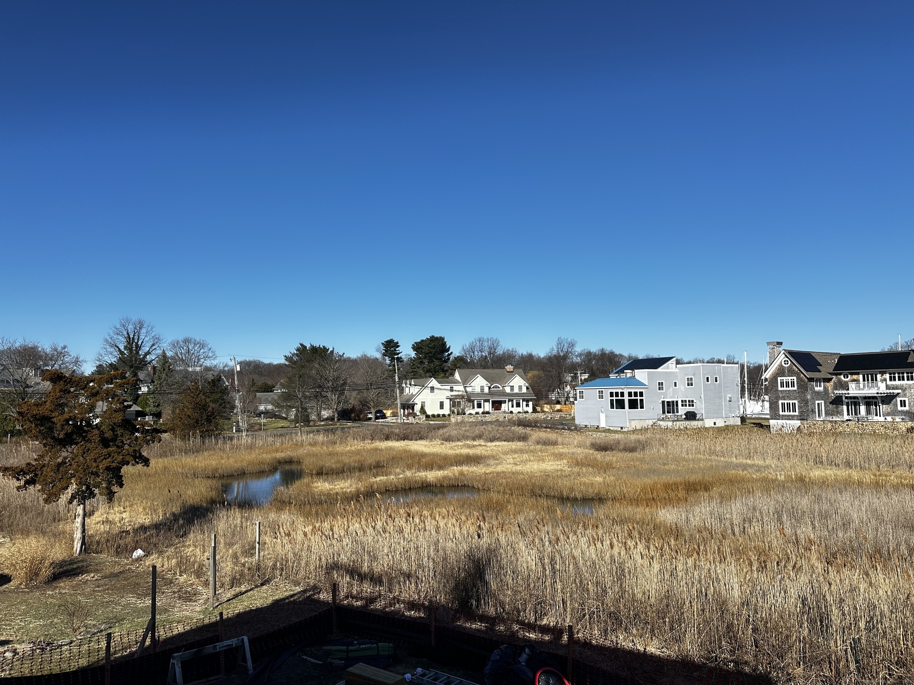
William Raveis Family of Services
Our family of companies partner in delivering quality services in a one-stop-shopping environment. Together, we integrate the most comprehensive real estate, mortgage and insurance services available to fulfill your specific real estate needs.

Customer Service
888.699.8876
Contact@raveis.com
Our family of companies offer our clients a new level of full-service real estate. We shall:
- Market your home to realize a quick sale at the best possible price
- Place up to 20+ photos of your home on our website, raveis.com, which receives over 1 billion hits per year
- Provide frequent communication and tracking reports showing the Internet views your home received on raveis.com
- Showcase your home on raveis.com with a larger and more prominent format
- Give you the full resources and strength of William Raveis Real Estate, Mortgage & Insurance and our cutting-edge technology
To learn more about our credentials, visit raveis.com today.

Francine SilbermanVP, Mortgage Banker, William Raveis Mortgage, LLC
NMLS Mortgage Loan Originator ID 69244
914.260.2006
Francine.Silberman@raveis.com
Our Executive Mortgage Banker:
- Is available to meet with you in our office, your home or office, evenings or weekends
- Offers you pre-approval in minutes!
- Provides a guaranteed closing date that meets your needs
- Has access to hundreds of loan programs, all at competitive rates
- Is in constant contact with a full processing, underwriting, and closing staff to ensure an efficient transaction

Mace L. RattetVP, Mortgage Banker, William Raveis Mortgage, LLC
NMLS Mortgage Loan Originator ID 69957
914.260.5535
Mace.Rattet@raveis.com
Our Executive Mortgage Banker:
- Is available to meet with you in our office, your home or office, evenings or weekends
- Offers you pre-approval in minutes!
- Provides a guaranteed closing date that meets your needs
- Has access to hundreds of loan programs, all at competitive rates
- Is in constant contact with a full processing, underwriting, and closing staff to ensure an efficient transaction

Robert ReadeRegional SVP Insurance Sales, William Raveis Insurance
860.690.5052
Robert.Reade@raveis.com
Our Insurance Division:
- Will Provide a home insurance quote within 24 hours
- Offers full-service coverage such as Homeowner's, Auto, Life, Renter's, Flood and Valuable Items
- Partners with major insurance companies including Chubb, Kemper Unitrin, The Hartford, Progressive,
Encompass, Travelers, Fireman's Fund, Middleoak Mutual, One Beacon and American Reliable

Ray CashenPresident, William Raveis Attorney Network
203.925.4590
For homebuyers and sellers, our Attorney Network:
- Consult on purchase/sale and financing issues, reviews and prepares the sale agreement, fulfills lender
requirements, sets up escrows and title insurance, coordinates closing documents - Offers one-stop shopping; to satisfy closing, title, and insurance needs in a single consolidated experience
- Offers access to experienced closing attorneys at competitive rates
- Streamlines the process as a direct result of the established synergies among the William Raveis Family of Companies


6 Plover Lane, Westport (Saugatuck Shore), CT, 06880
$5,490,000

Customer Service
William Raveis Real Estate
Phone: 888.699.8876
Contact@raveis.com

Francine Silberman
VP, Mortgage Banker
William Raveis Mortgage, LLC
Phone: 914.260.2006
Francine.Silberman@raveis.com
NMLS Mortgage Loan Originator ID 69244

Mace L. Rattet
VP, Mortgage Banker
William Raveis Mortgage, LLC
Phone: 914.260.5535
Mace.Rattet@raveis.com
NMLS Mortgage Loan Originator ID 69957
|
5/6 (30 Yr) Adjustable Rate Jumbo* |
30 Year Fixed-Rate Jumbo |
15 Year Fixed-Rate Jumbo |
|
|---|---|---|---|
| Loan Amount | $4,392,000 | $4,392,000 | $4,392,000 |
| Term | 360 months | 360 months | 180 months |
| Initial Interest Rate** | 5.625% | 6.625% | 6.125% |
| Interest Rate based on Index + Margin | 8.125% | ||
| Annual Percentage Rate | 6.663% | 6.751% | 6.309% |
| Monthly Tax Payment | $640 | $640 | $640 |
| H/O Insurance Payment | $125 | $125 | $125 |
| Initial Principal & Interest Pmt | $25,283 | $28,122 | $37,359 |
| Total Monthly Payment | $26,048 | $28,887 | $38,124 |
* The Initial Interest Rate and Initial Principal & Interest Payment are fixed for the first and adjust every six months thereafter for the remainder of the loan term. The Interest Rate and annual percentage rate may increase after consummation. The Index for this product is the SOFR. The margin for this adjustable rate mortgage may vary with your unique credit history, and terms of your loan.
** Mortgage Rates are subject to change, loan amount and product restrictions and may not be available for your specific transaction at commitment or closing. Rates, and the margin for adjustable rate mortgages [if applicable], are subject to change without prior notice.
The rates and Annual Percentage Rate (APR) cited above may be only samples for the purpose of calculating payments and are based upon the following assumptions: minimum credit score of 740, 20% down payment (e.g. $20,000 down on a $100,000 purchase price), $1,950 in finance charges, and 30 days prepaid interest, 1 point, 30 day rate lock. The rates and APR will vary depending upon your unique credit history and the terms of your loan, e.g. the actual down payment percentages, points and fees for your transaction. Property taxes and homeowner's insurance are estimates and subject to change.









