
|
251 Crans Mill Road, Pine Bush, NY, 12566 | $700,000
Custom-Built Dream Home - Designed with Care for the Most Discerning Buyers. This exceptional home was custom-built by the builders for their own family, ensuring every detail reflects the utmost thought and care in design and execution. If you're seeking a home that blends luxury, functionality, and thoughtful craftsmanship, this is it. From the moment you approach, the front covered porch welcomes you with its fabulous, sturdy cement construction and charming coverage, setting the perfect first impression. The large master suite is an absolute standout, featuring a spacious bedroom, a luxurious en-suite bath with dual shower heads, a custom shower bench, and an impressive walk-in closet. A private door leads to the picturesque outdoor space as well. Conveniently, there’s a laundry passage that leads directly to the laundry room, making chores a breeze. Two additional guest bedrooms are generously sized, offering plenty of space for family or visitors to feel comfortable and relaxed. The Chef's kitchen is a true highlight, offering stainless steel appliances, a beautiful backsplash, and custom pullout drawers for easy organization. The inviting dining room features stunning hickory floors, French doors, high-end light fixtures, and 6-panel solid pine doors, creating a warm, welcoming atmosphere for your meals and gatherings. For those with children or pets, the small fenced-in area off the covered back porch is perfect for keeping safe while they play. Meanwhile, enjoy the privacy of your own bucolic 3. 8-acre lot. To ensure peace of mind, the home comes equipped with a backup generator to keep the lights on during power outages. It also features a propane-fired heater that efficiently heats both the baseboard and domestic hot water. For outdoor grilling enthusiasts, there’s a propane line leading to the back porch, adding convenience for year-round barbecuing. The heated two-car garage is a thoughtful touch, ensuring you stay comfortable no matter the season. Additionally, the circulatory hot water loop guarantees you’ll have hot water at all faucets instantly, adding an extra layer of convenience to your daily routine. A finished staircase leads up to a spacious attic area, offering incredible potential as a home office. It's prepped for electric, phone, TV, and even additional heating, making it a versatile space that can be customized to suit your needs. The home sits on a full foundation, providing stability and durability that will last for years to come. With a whole-house attic fan and central AC, the property offers ideal climate control throughout the seasons, ensuring comfort no matter the weather. Every inch of this home was designed with the most discerning of buyers in mind. From the custom features to the high-quality systems, it’s a property that offers both luxury and practicality. Schedule your showing today to experience the unparalleled comfort and craftsmanship this home offers—all within the highly regarded Pine Bush School District.
Features
- Rooms: 9
- Bedrooms: 3
- Baths: 2 full / 1 half
- Laundry: Gas Dryer Hookup, Laundry Room, Washer Hookup
- Style: Ranch
- Year Built: 2012
- Garage: 2-car
- Heating: Baseboard
- Cooling: Central Air
- Basement: Unfinished
- Approx Sq. Feet: 2,854
- Acreage: 3.8
- Est. Taxes: $13,099
- View: Mountain(s)
- Elem. School: Contact Agent
- Middle School: Crispell Middle School
- High School: Pine Bush Senior High School
- School District: Pine Bush
- Appliances: Dishwasher, Dryer, Microwave, Refrigerator, Stainless Steel Appliance(s), Washer
- MLS#: 835807
- Days on Market: 28 days
- Website: https://www.raveis.com
/prop/835807/251cransmillroad_pinebush_ny?source=qrflyer

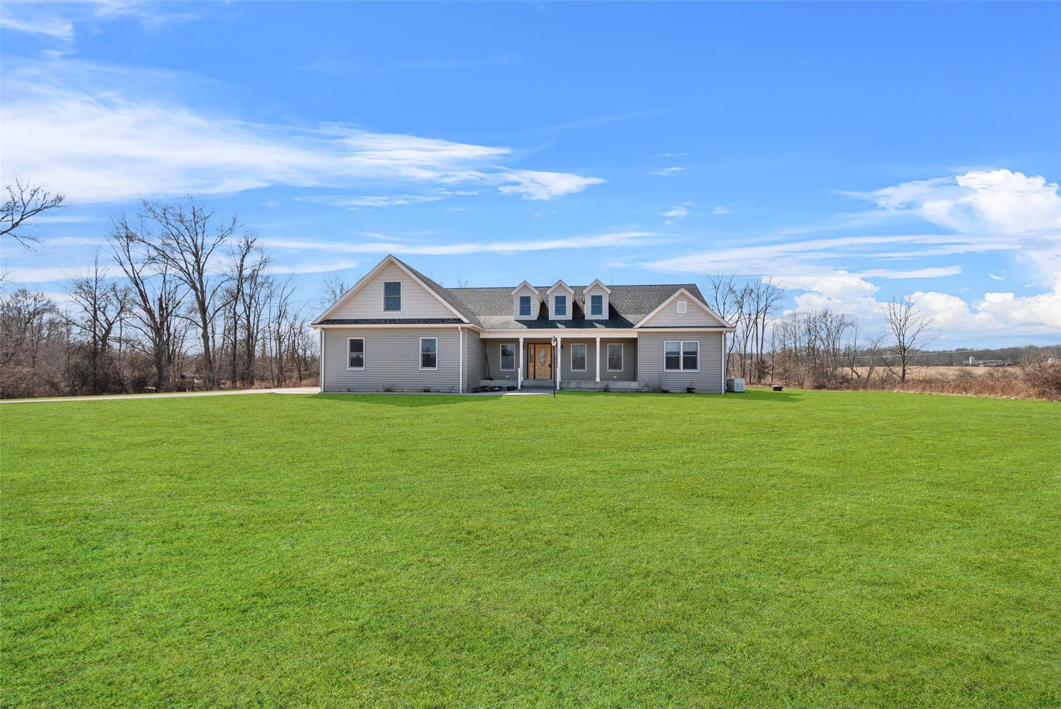







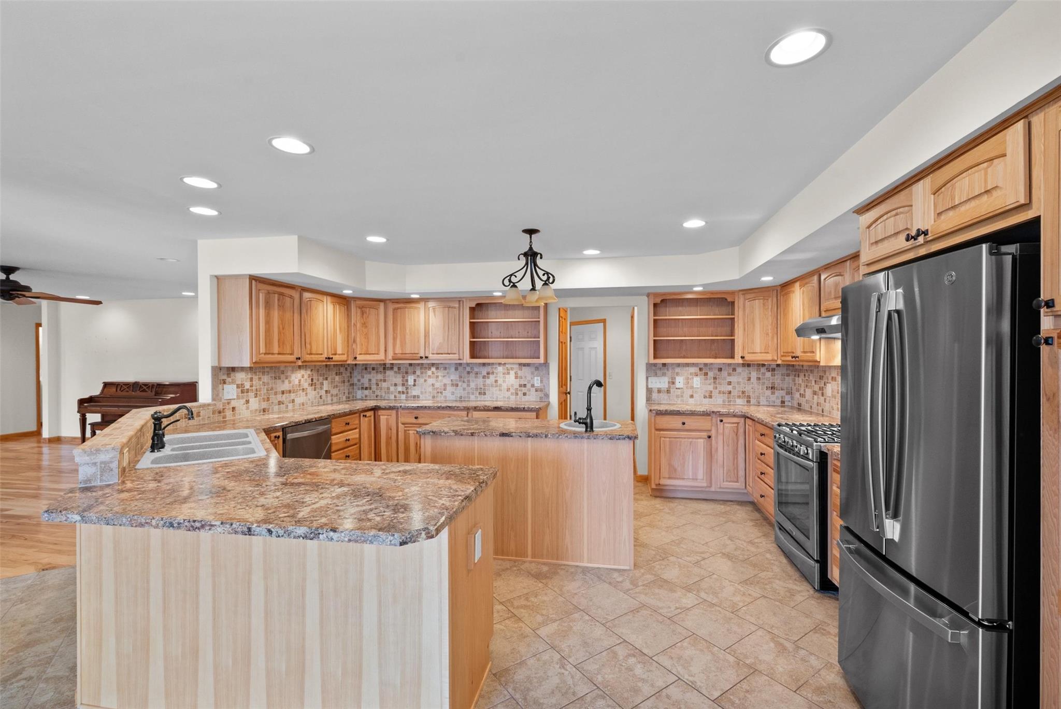




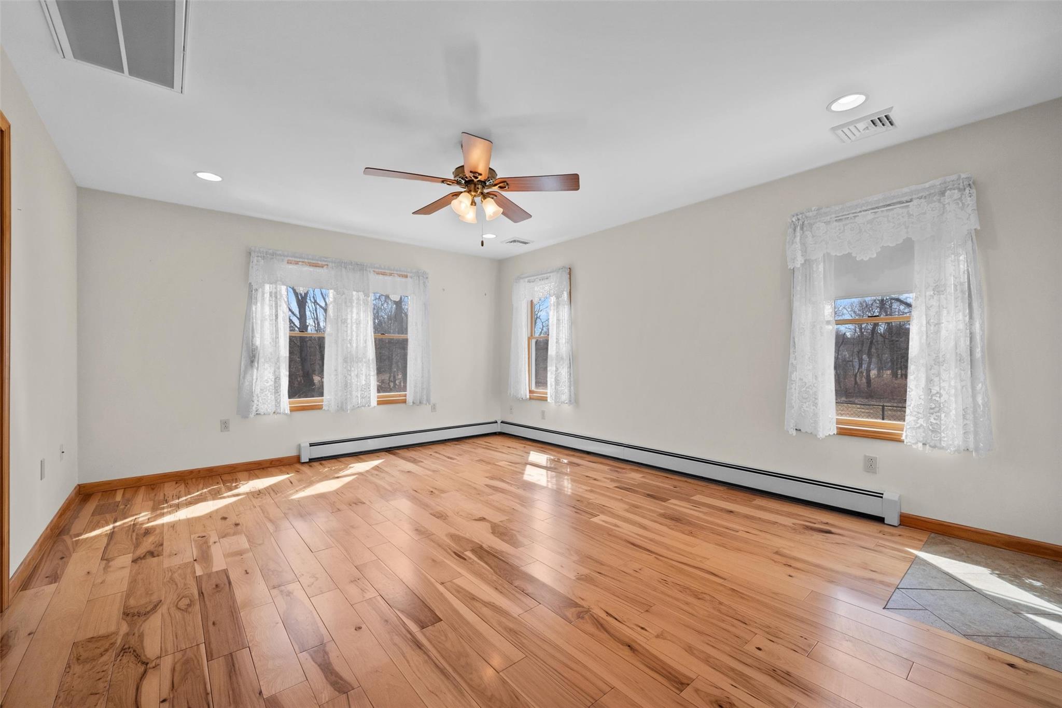
















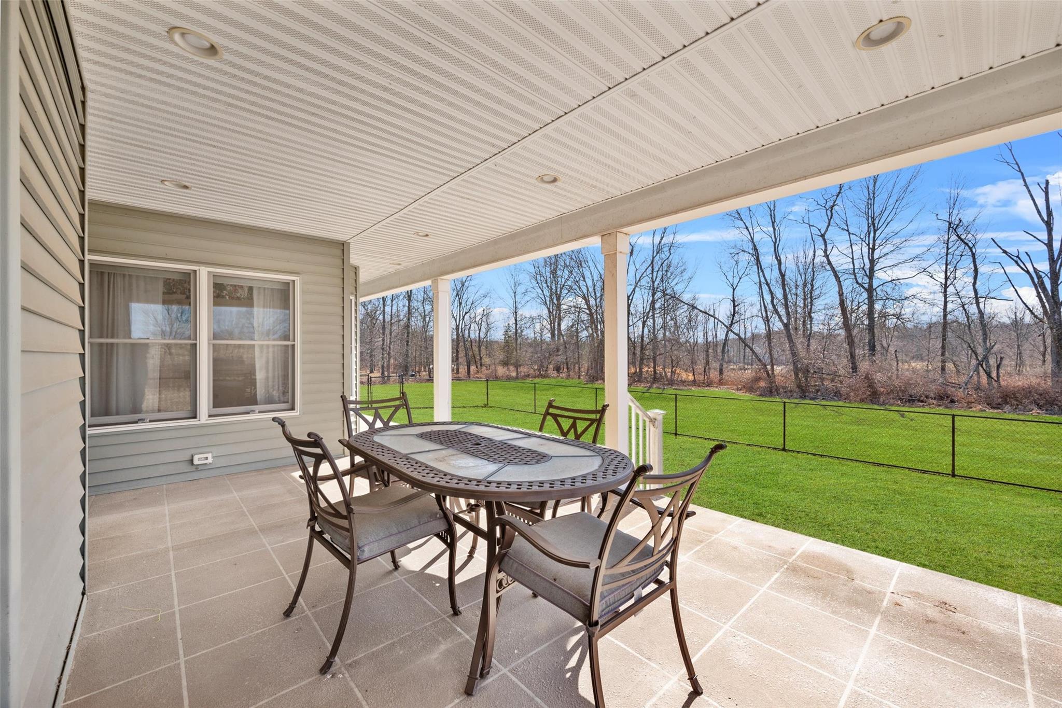














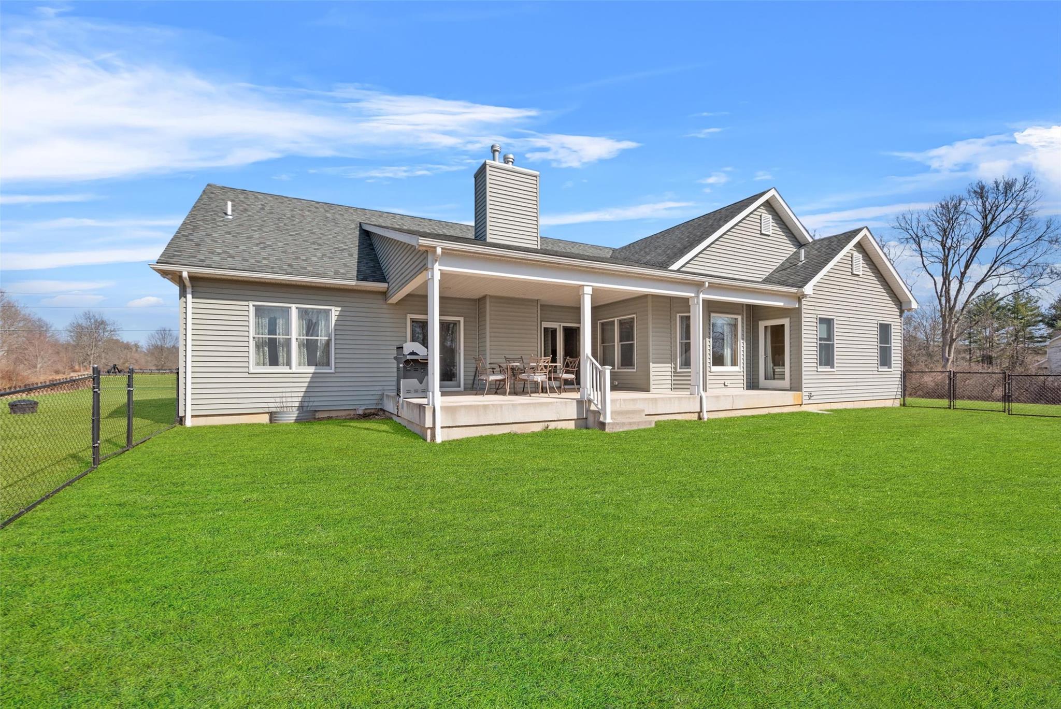

William Raveis Family of Services
Our family of companies partner in delivering quality services in a one-stop-shopping environment. Together, we integrate the most comprehensive real estate, mortgage and insurance services available to fulfill your specific real estate needs.

Customer Service
888.699.8876
Contact@raveis.com
Our family of companies offer our clients a new level of full-service real estate. We shall:
- Market your home to realize a quick sale at the best possible price
- Place up to 20+ photos of your home on our website, raveis.com, which receives over 1 billion hits per year
- Provide frequent communication and tracking reports showing the Internet views your home received on raveis.com
- Showcase your home on raveis.com with a larger and more prominent format
- Give you the full resources and strength of William Raveis Real Estate, Mortgage & Insurance and our cutting-edge technology
To learn more about our credentials, visit raveis.com today.

Sarah DeFlorioVP, Mortgage Banker, William Raveis Mortgage, LLC
NMLS Mortgage Loan Originator ID 1880936
347.223.0992
Sarah.DeFlorio@Raveis.com
Our Executive Mortgage Banker:
- Is available to meet with you in our office, your home or office, evenings or weekends
- Offers you pre-approval in minutes!
- Provides a guaranteed closing date that meets your needs
- Has access to hundreds of loan programs, all at competitive rates
- Is in constant contact with a full processing, underwriting, and closing staff to ensure an efficient transaction

Robert ReadeRegional SVP Insurance Sales, William Raveis Insurance
860.690.5052
Robert.Reade@raveis.com
Our Insurance Division:
- Will Provide a home insurance quote within 24 hours
- Offers full-service coverage such as Homeowner's, Auto, Life, Renter's, Flood and Valuable Items
- Partners with major insurance companies including Chubb, Kemper Unitrin, The Hartford, Progressive,
Encompass, Travelers, Fireman's Fund, Middleoak Mutual, One Beacon and American Reliable


251 Crans Mill Road, Pine Bush, NY, 12566
$700,000

Customer Service
William Raveis Real Estate
Phone: 888.699.8876
Contact@raveis.com

Sarah DeFlorio
VP, Mortgage Banker
William Raveis Mortgage, LLC
Phone: 347.223.0992
Sarah.DeFlorio@Raveis.com
NMLS Mortgage Loan Originator ID 1880936
|
5/6 (30 Yr) Adjustable Rate Conforming* |
30 Year Fixed-Rate Conforming |
15 Year Fixed-Rate Conforming |
|
|---|---|---|---|
| Loan Amount | $560,000 | $560,000 | $560,000 |
| Term | 360 months | 360 months | 180 months |
| Initial Interest Rate** | 6.500% | 6.875% | 5.875% |
| Interest Rate based on Index + Margin | 8.125% | ||
| Annual Percentage Rate | 7.058% | 7.063% | 6.132% |
| Monthly Tax Payment | $1,092 | $1,092 | $1,092 |
| H/O Insurance Payment | $92 | $92 | $92 |
| Initial Principal & Interest Pmt | $3,540 | $3,679 | $4,688 |
| Total Monthly Payment | $4,724 | $4,863 | $5,872 |
* The Initial Interest Rate and Initial Principal & Interest Payment are fixed for the first and adjust every six months thereafter for the remainder of the loan term. The Interest Rate and annual percentage rate may increase after consummation. The Index for this product is the SOFR. The margin for this adjustable rate mortgage may vary with your unique credit history, and terms of your loan.
** Mortgage Rates are subject to change, loan amount and product restrictions and may not be available for your specific transaction at commitment or closing. Rates, and the margin for adjustable rate mortgages [if applicable], are subject to change without prior notice.
The rates and Annual Percentage Rate (APR) cited above may be only samples for the purpose of calculating payments and are based upon the following assumptions: minimum credit score of 740, 20% down payment (e.g. $20,000 down on a $100,000 purchase price), $1,950 in finance charges, and 30 days prepaid interest, 1 point, 30 day rate lock. The rates and APR will vary depending upon your unique credit history and the terms of your loan, e.g. the actual down payment percentages, points and fees for your transaction. Property taxes and homeowner's insurance are estimates and subject to change.









