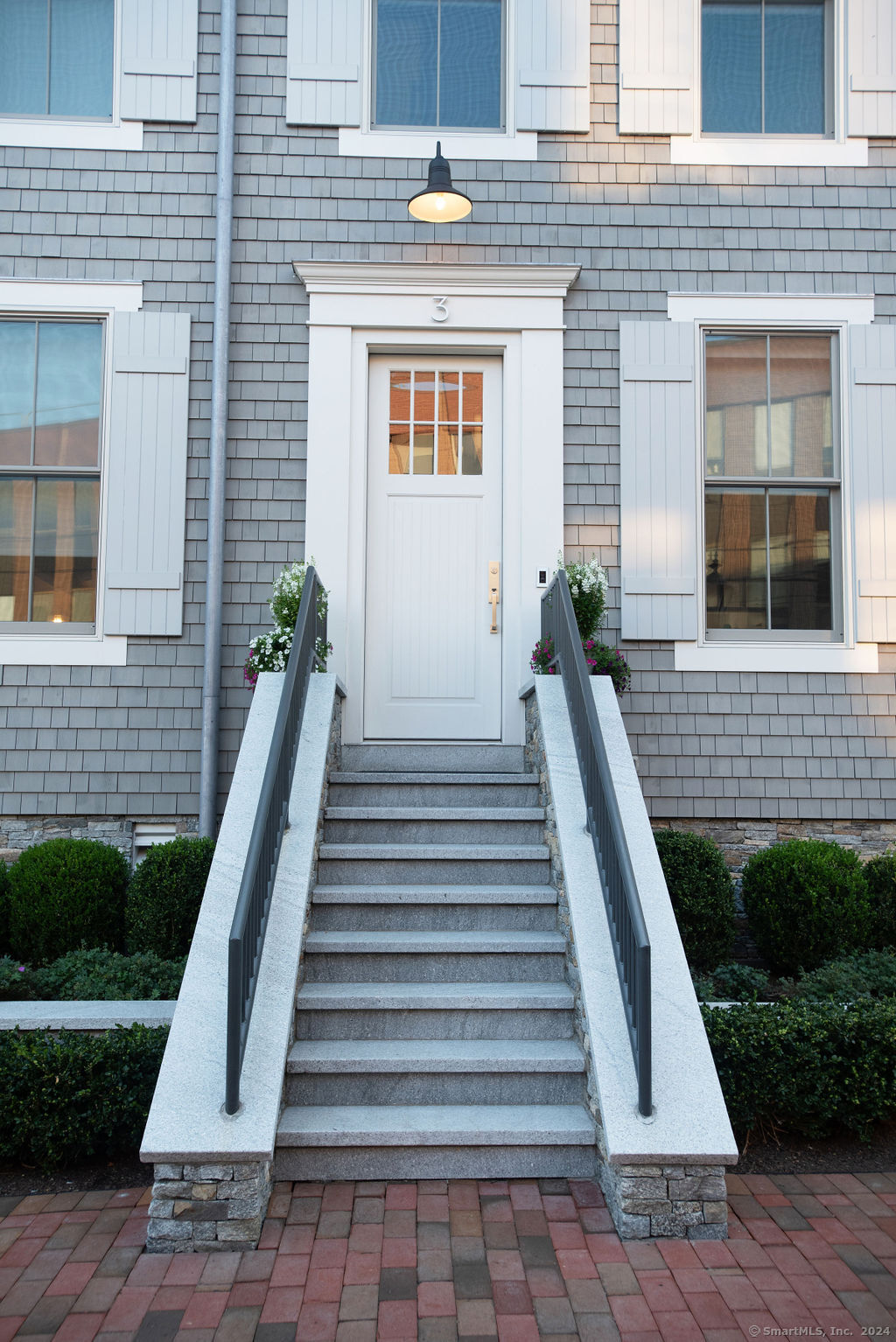
|
Presented by
Rwambuya | Harrow Team |
42 Forest Street, #APT 3, New Canaan, CT, 06840 | $2,495,000
EXTRAORDINARY luxury townhouse featuring more than 3, 000 sq. ft. of space situated within walking distance to New Canaan's favorite restaurants, shopping district and train station. This home's interior finishes are the epitome of luxury and modern design. Gorgeous wide plank, white oak floors, tons of natural light, beautiful moldings and architectural details throughout are all connected by a four-stop elevator. The First floor showcases an open floor plan with a clear delineation between Living Room, Dining Room and Kitchen and Sitting Area. The living room features modern design and sophistication with custom built-ins and a fireplace with marble surround. From the living room enter the dining room, which connects effortlessly into the kitchen and sitting area. The designer chef's kitchen is equipped with custom milled cabinetry, a waterfall leathered granite island and top of the line appliances. The kitchen is open to an integrated sitting area. Built-in wall-length cabinetry and modern floating shelves were added by the homeowner for additional storage. All of this provides for casual as well as formal entertaining possibilities. The Second floor offers a media/office room with ample built-ins, modern coffered ceiling and spacious windows providing natural light. Down the hall from the adjacent laundry area is the Primary suite complete with two spacious walk-in closets and custom built-ins. The ensuite spa inspired bathroom is finished with artesian cut marble counters and radiant-heat floors. The Third floor has two additional bedrooms with storage closets and custom mobile wardrobes to allow access to the storage areas. Each bedroom has a stunning full ensuite bathroom, cohesive with the home's sophisticated design. There is ample storage throughout this inviting guest floor. The Lower level can be accessed directly from the private two car garage, a rarity for in-town living, with an entrance to the mudroom and gym/ flex space. The perfect home for the discerning buyer looking for custom, in-town luxury living at it's best!
Features
- Heating: Hot Air,Zoned
- Cooling: Central Air
- Levels: 4
- Amenities: Guest Parking
- Rooms: 7
- Bedrooms: 3
- Baths: 3 full / 1 half
- Laundry: Upper Level
- Complex: Forest Street Condominiums
- Year Built: 2020
- Common Charge: $1,250 Monthly
- Above Grade Approx. Sq. Feet: 2,430
- Below Grade Approx. Sq. Feet: 985
- Est. Taxes: $24,351
- Lot Desc: N/A
- Elem. School: South
- Middle School: Saxe Middle
- High School: New Canaan
- Pets Allowed: Yes
- Pet Policy: See LB for details.
- Appliances: Gas Range,Microwave,Range Hood,Refrigerator,Dishwasher,Washer,Dryer
- MLS#: 24081664
- Buyer Broker Compensation: 2.50%
- Website: https://www.raveis.com
/raveis/24081664/42foreststreet_newcanaan_ct?source=qrflyer
Room Information
| Type | Description | Dimensions | Level |
|---|---|---|---|
| Bedroom 1 | 9 ft+ Ceilings,Full Bath,Wide Board Floor | 12.0 x 13.0 | Upper |
| Bedroom 2 | 9 ft+ Ceilings,Full Bath,Wide Board Floor | 13.0 x 12.0 | Upper |
| Den | 21.0 x 21.0 | Lower | |
| Dining Room | 9 ft+ Ceilings,Wide Board Floor | 13.0 x 10.0 | Main |
| Eat-In Kitchen | 9 ft+ Ceilings,Wide Board Floor | 14.0 x 11.0 | Main |
| Family Room | 9 ft+ Ceilings,Wide Board Floor | 10.0 x 12.0 | Main |
| Living Room | 9 ft+ Ceilings,Gas Log Fireplace,Hardwood Floor,Wide Board Floor | 15.0 x 21.0 | Main |
| Office | 9 ft+ Ceilings,Built-Ins,Wide Board Floor | 11.0 x 21.0 | Upper |
| Primary Bedroom | 9 ft+ Ceilings,Bedroom Suite,Full Bath,Walk-In Closet | 15.0 x 12.0 | Upper |
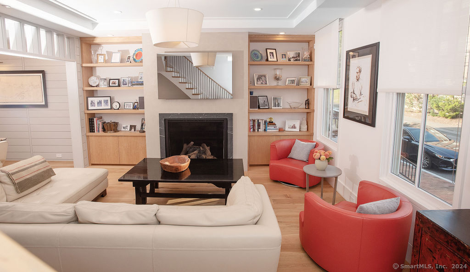
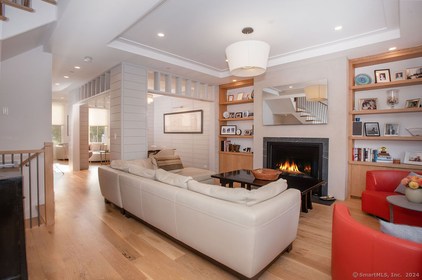
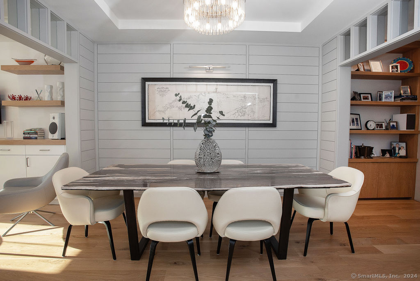
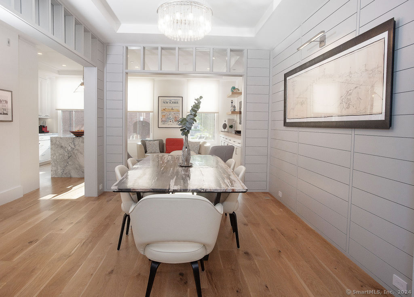
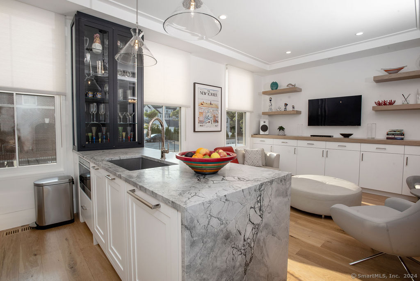
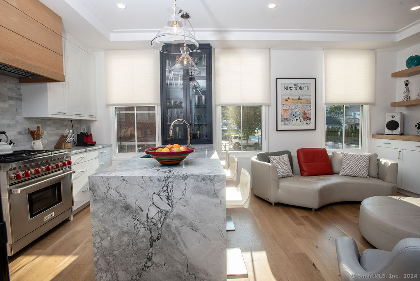
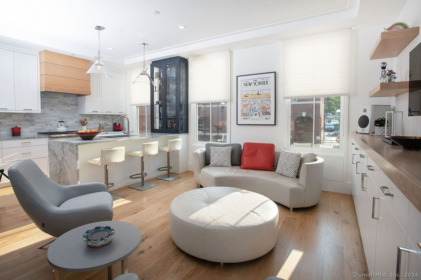
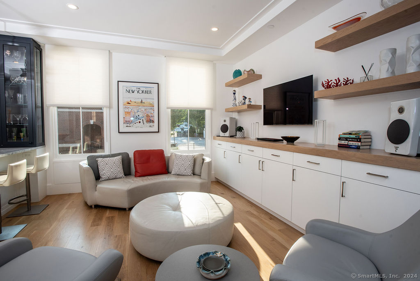
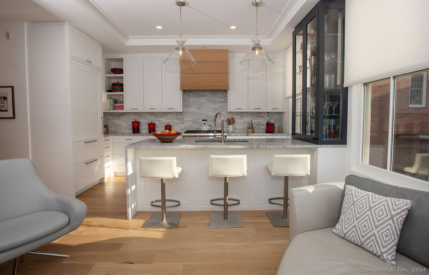
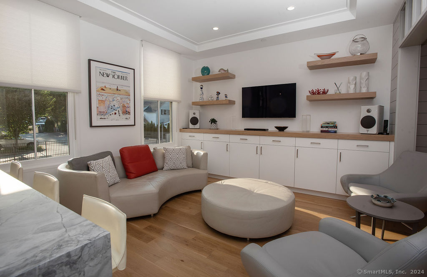
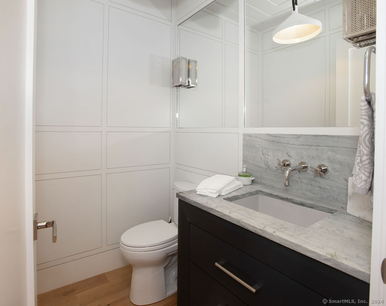
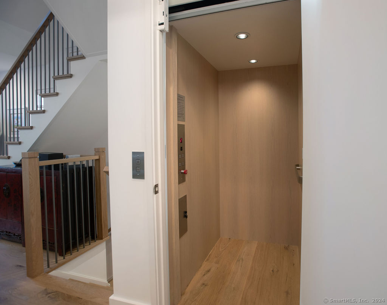
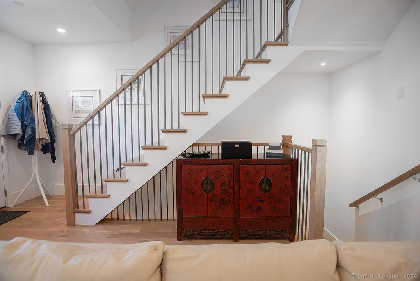
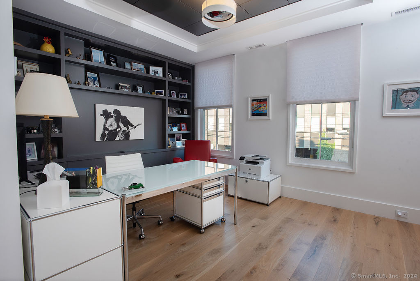
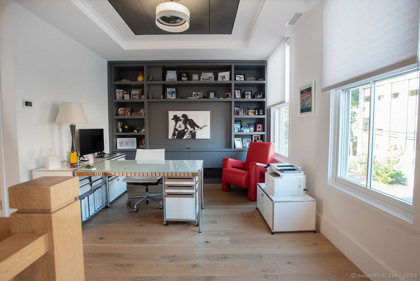
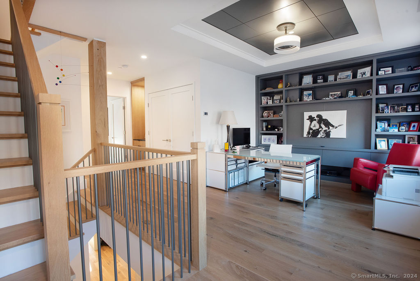
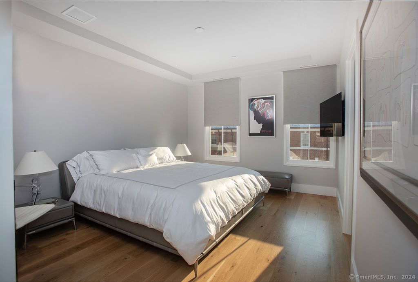
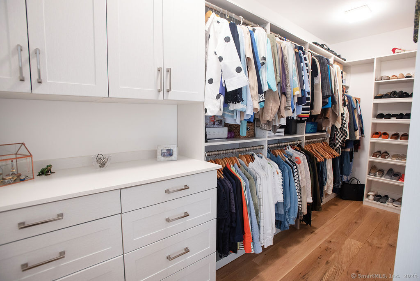
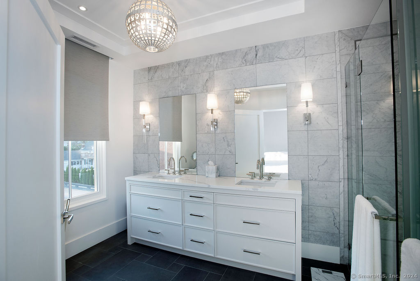
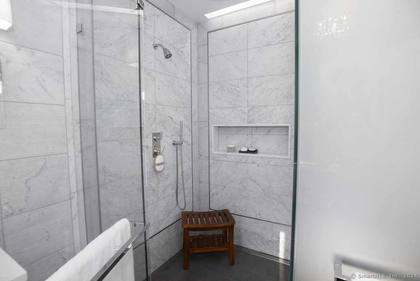
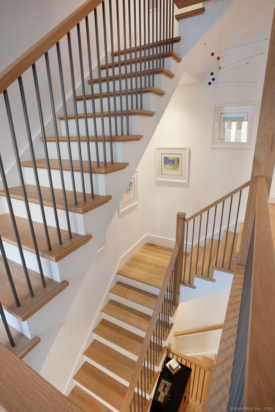
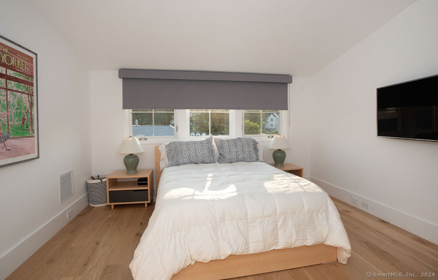
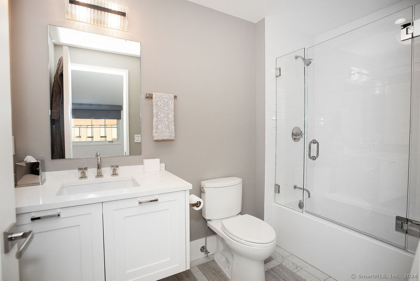
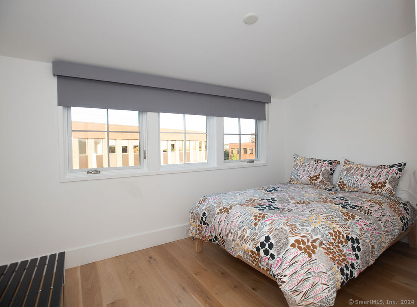
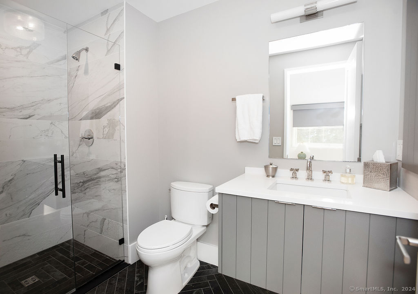
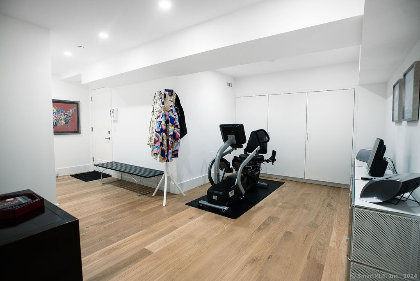

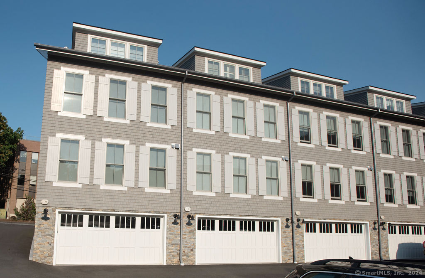
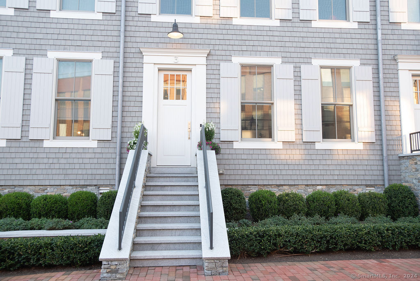
William Raveis Family of Services
Our family of companies partner in delivering quality services in a one-stop-shopping environment. Together, we integrate the most comprehensive real estate, mortgage and insurance services available to fulfill your specific real estate needs.

Rwambuya | Harrow TeamLuxury Properties Specialists
917.670.5053
RwambuyaHarrow@raveis.com
Our family of companies offer our clients a new level of full-service real estate. We shall:
- Market your home to realize a quick sale at the best possible price
- Place up to 20+ photos of your home on our website, raveis.com, which receives over 1 billion hits per year
- Provide frequent communication and tracking reports showing the Internet views your home received on raveis.com
- Showcase your home on raveis.com with a larger and more prominent format
- Give you the full resources and strength of William Raveis Real Estate, Mortgage & Insurance and our cutting-edge technology
To learn more about our credentials, visit raveis.com today.

Mace L. RattetVP, Mortgage Banker, William Raveis Mortgage, LLC
NMLS Mortgage Loan Originator ID 69957
914.260.5535
Mace.Rattet@raveis.com
Our Executive Mortgage Banker:
- Is available to meet with you in our office, your home or office, evenings or weekends
- Offers you pre-approval in minutes!
- Provides a guaranteed closing date that meets your needs
- Has access to hundreds of loan programs, all at competitive rates
- Is in constant contact with a full processing, underwriting, and closing staff to ensure an efficient transaction

Francine SilbermanVP, Mortgage Banker, William Raveis Mortgage, LLC
NMLS Mortgage Loan Originator ID 69244
914.260.2006
Francine.Silberman@raveis.com
Our Executive Mortgage Banker:
- Is available to meet with you in our office, your home or office, evenings or weekends
- Offers you pre-approval in minutes!
- Provides a guaranteed closing date that meets your needs
- Has access to hundreds of loan programs, all at competitive rates
- Is in constant contact with a full processing, underwriting, and closing staff to ensure an efficient transaction

Robert ReadeRegional SVP Insurance Sales, William Raveis Insurance
860.690.5052
Robert.Reade@raveis.com
Our Insurance Division:
- Will Provide a home insurance quote within 24 hours
- Offers full-service coverage such as Homeowner's, Auto, Life, Renter's, Flood and Valuable Items
- Partners with major insurance companies including Chubb, Kemper Unitrin, The Hartford, Progressive,
Encompass, Travelers, Fireman's Fund, Middleoak Mutual, One Beacon and American Reliable

Ray CashenPresident, William Raveis Attorney Network
203.925.4590
For homebuyers and sellers, our Attorney Network:
- Consult on purchase/sale and financing issues, reviews and prepares the sale agreement, fulfills lender
requirements, sets up escrows and title insurance, coordinates closing documents - Offers one-stop shopping; to satisfy closing, title, and insurance needs in a single consolidated experience
- Offers access to experienced closing attorneys at competitive rates
- Streamlines the process as a direct result of the established synergies among the William Raveis Family of Companies


42 Forest Street, #APT 3, New Canaan, CT, 06840
$2,495,000

Rwambuya | Harrow Team
Luxury Properties Specialists
William Raveis Real Estate
Phone: 917.670.5053
RwambuyaHarrow@raveis.com

Mace L. Rattet
VP, Mortgage Banker
William Raveis Mortgage, LLC
Phone: 914.260.5535
Mace.Rattet@raveis.com
NMLS Mortgage Loan Originator ID 69957

Francine Silberman
VP, Mortgage Banker
William Raveis Mortgage, LLC
Phone: 914.260.2006
Francine.Silberman@raveis.com
NMLS Mortgage Loan Originator ID 69244
|
5/6 (30 Yr) Adjustable Rate Jumbo* |
30 Year Fixed-Rate Jumbo |
15 Year Fixed-Rate Jumbo |
|
|---|---|---|---|
| Loan Amount | $1,996,000 | $1,996,000 | $1,996,000 |
| Term | 360 months | 360 months | 180 months |
| Initial Interest Rate** | 5.625% | 6.625% | 6.125% |
| Interest Rate based on Index + Margin | 8.125% | ||
| Annual Percentage Rate | 6.663% | 6.751% | 6.309% |
| Monthly Tax Payment | $2,029 | $2,029 | $2,029 |
| H/O Insurance Payment | $125 | $125 | $125 |
| Initial Principal & Interest Pmt | $11,490 | $12,781 | $16,978 |
| Total Monthly Payment | $13,644 | $14,935 | $19,132 |
* The Initial Interest Rate and Initial Principal & Interest Payment are fixed for the first and adjust every six months thereafter for the remainder of the loan term. The Interest Rate and annual percentage rate may increase after consummation. The Index for this product is the SOFR. The margin for this adjustable rate mortgage may vary with your unique credit history, and terms of your loan.
** Mortgage Rates are subject to change, loan amount and product restrictions and may not be available for your specific transaction at commitment or closing. Rates, and the margin for adjustable rate mortgages [if applicable], are subject to change without prior notice.
The rates and Annual Percentage Rate (APR) cited above may be only samples for the purpose of calculating payments and are based upon the following assumptions: minimum credit score of 740, 20% down payment (e.g. $20,000 down on a $100,000 purchase price), $1,950 in finance charges, and 30 days prepaid interest, 1 point, 30 day rate lock. The rates and APR will vary depending upon your unique credit history and the terms of your loan, e.g. the actual down payment percentages, points and fees for your transaction. Property taxes and homeowner's insurance are estimates and subject to change. The Total Monthly Payment does not include the estimated HOA/Common Charge payment.









