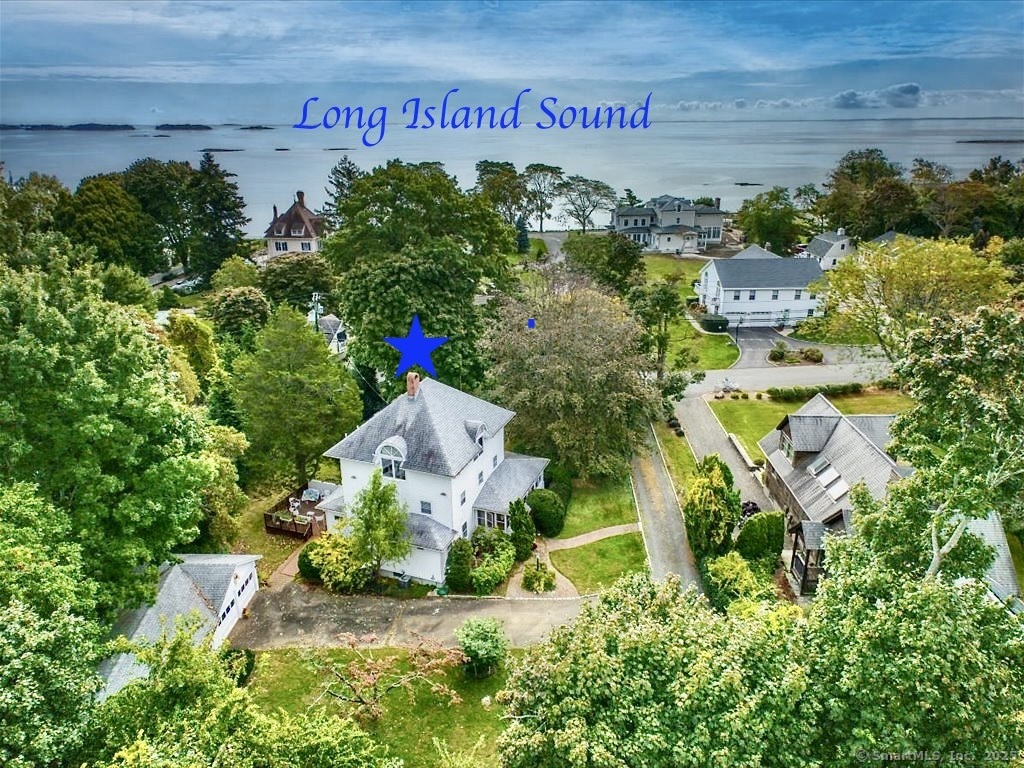
|
Presented by
Nancy Hainsworth - The Hainsworth Team |
5 Old Pawson Road, Branford (Pawson Park), CT, 06405 | $990,000
Location, Location! Pawson Park, Linden Shore District Come see this wood-shingled, three-story Beachside Colonial with cottage charm; the perfect combination of coastal elegance and relaxed energy. Deeded Beach Rights. One block to Assoc. Beach. Beautiful private grounds w/ fruit trees & distinctive plantings, 2 car garage and your own BOATHOUSE! Calm your senses on the wide wrap-around 3 season porch. Enter into the expansive living & dining room space w. wood burning fireplace and high open beam ceilings w/ hardwood floors and a library nook. Enjoy the stunning custom white kitchen renovated in 2016 w creamy Corian counters, tile backsplash, center island. Open shelving, hardwood floor, beamed ceilings and storage galore. First floor office/den with full bathroom, cozy fireplace and barn-siding storage closets. 2nd floor find 3 good sized bedrooms and a full bath w/ walk in whirlpool bath. Water views from the Primary bedroom w/ walk in closet. The 3rd level will delight and amaze. Recently used as an artist's studio, a massive great room w/ vaulted ceiling and palladian windows affords abundant light and spectacular Long Island Sound views. Wonderful built-in bookcases and storage cabinetry. Hardwood floors, french doors to a guest room, office yoga/meditation space and large walk-in closet. What a delightful place to call HOME. The Boathouse was recently used also as an art studio for large scale projects. 2 car detached garage. City sewers are in the street Generac Whole House gas generator (2021), 2 Gas furnaces (2021 & 2022). Central Air Conditioning (2021 & 2022). On Demand Hot Water Heater with extra storage tank. City water, Septic system w/ 1, 000 Gal tank. City sewers are in the street. 200 Amp Service updated (2019). First Floor Laundry. Decking & hatch door replaced 2017. Home being sold AS IS. Great shape.
Features
- Town: Branford
- Rooms: 9
- Bedrooms: 3
- Baths: 2 full
- Laundry: Main Level
- Style: Colonial
- Year Built: 1900
- Garage: 2-car Detached Garage
- Heating: Hot Air
- Cooling: Central Air
- Basement: Crawl Space,Partial,Partial With Hatchway,Concrete Floor
- Above Grade Approx. Sq. Feet: 2,566
- Acreage: 0.41
- Est. Taxes: $10,866
- HOA Fee: $392 Annually
- Lot Desc: Level Lot,Water View
- Elem. School: Mary R. Tisko
- Middle School: Francis Walsh
- High School: Branford
- Appliances: Oven/Range,Refrigerator,Dishwasher,Washer,Dryer
- MLS#: 24081258
- Website: https://www.raveis.com
/mls/24081258/5oldpawsonroad_branford_ct?source=qrflyer
Room Information
| Type | Description | Level |
|---|---|---|
| Bedroom 1 | Wall/Wall Carpet | Upper |
| Bedroom 2 | Wall/Wall Carpet | Upper |
| Dining Room | Bay/Bow Window,Hardwood Floor | Main |
| Great Room | Palladian Window(s),Skylight,Vaulted Ceiling,Ceiling Fan,Hardwood Floor,On 3rd Floor | Upper |
| Kitchen | Remodeled,Beams,Breakfast Bar,Quartz Counters,Eating Space,Island | Main |
| Living Room | Bay/Bow Window,Fireplace,Hardwood Floor | Main |
| Primary Bedroom | Bay/Bow Window,Walk-In Closet,Wall/Wall Carpet | Upper |
| Study | Built-Ins,Fireplace,Hardwood Floor | Main |
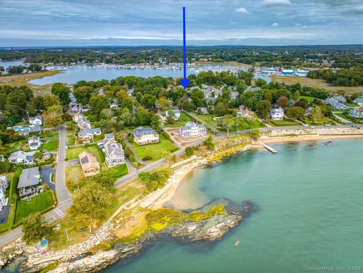
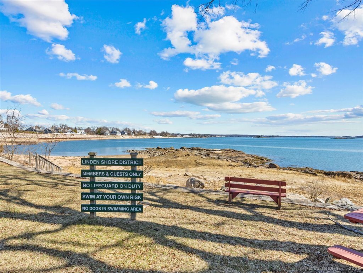
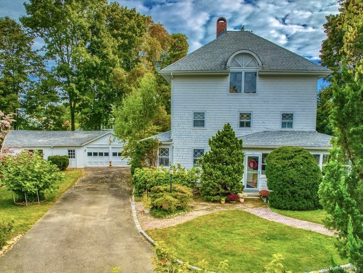
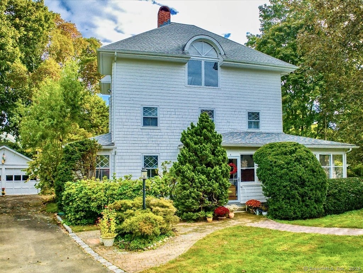
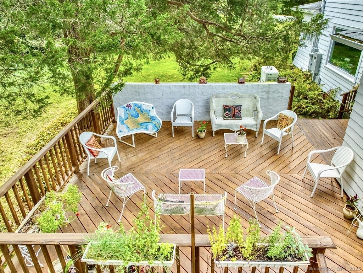
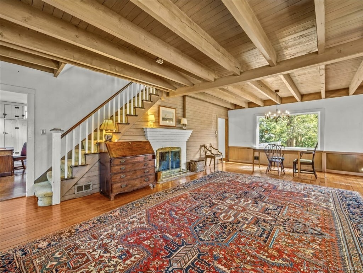
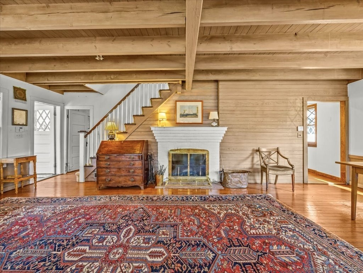
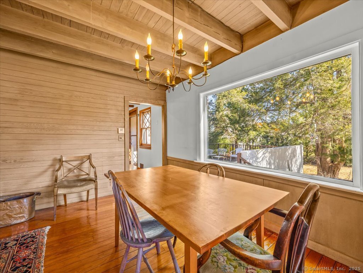
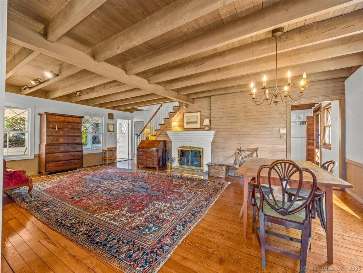
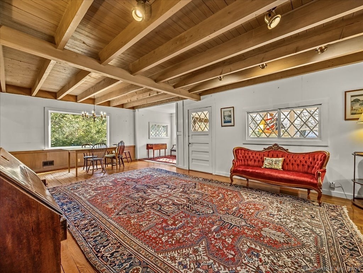
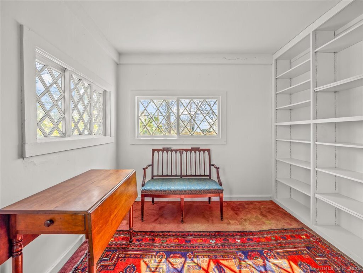
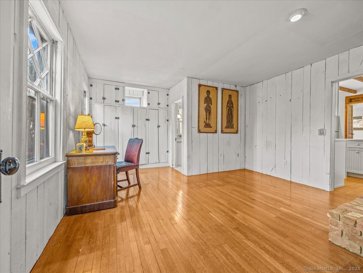
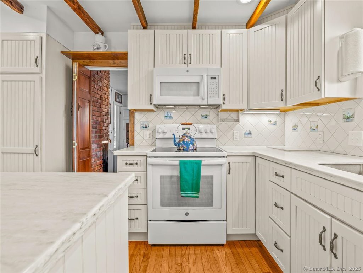
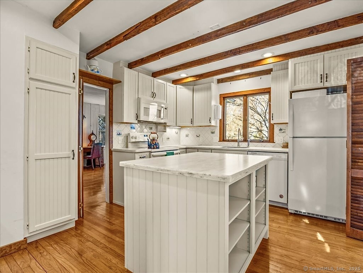
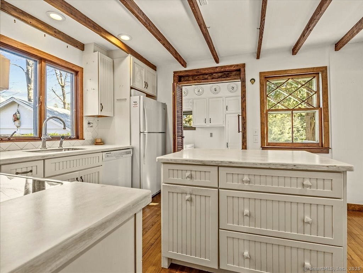
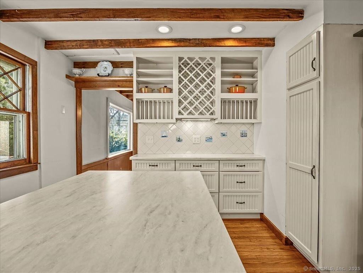
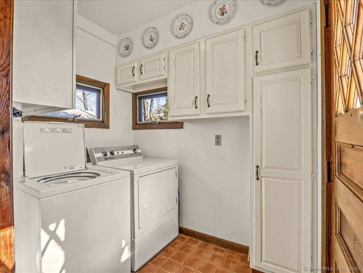
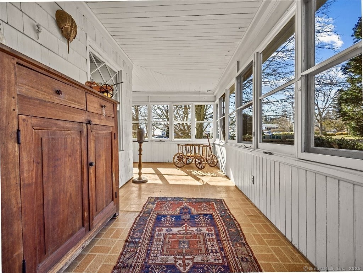
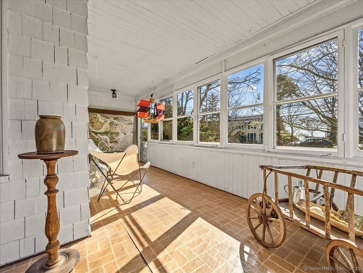
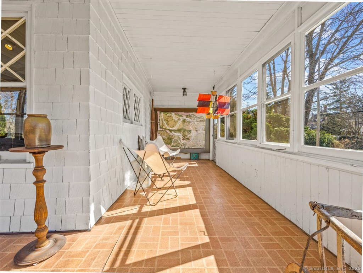
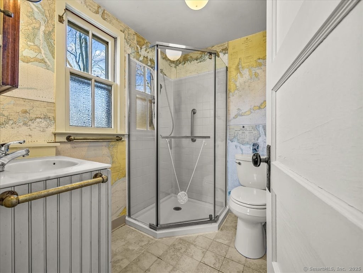
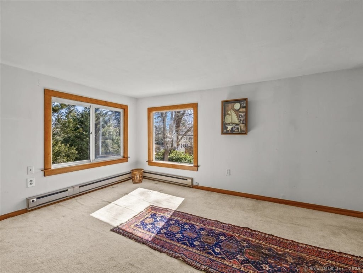
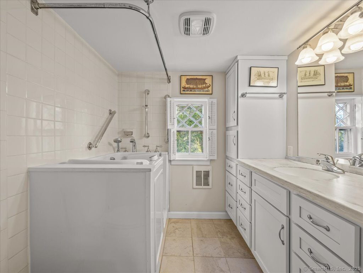
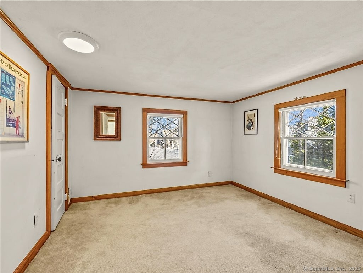
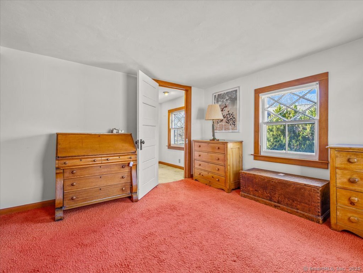
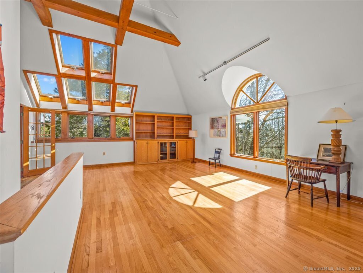
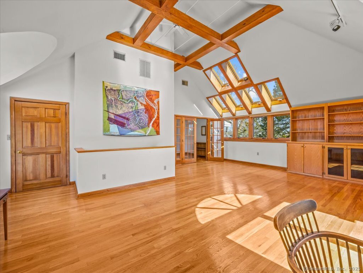
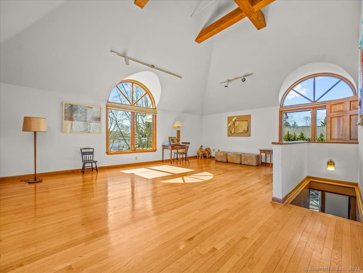
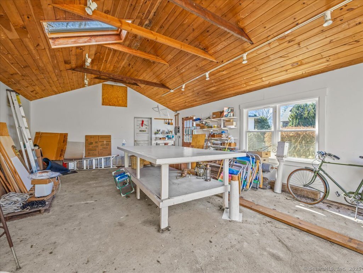
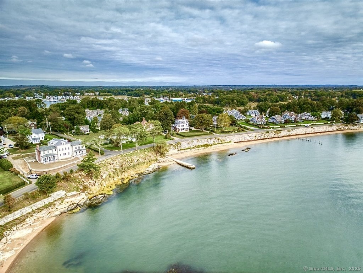
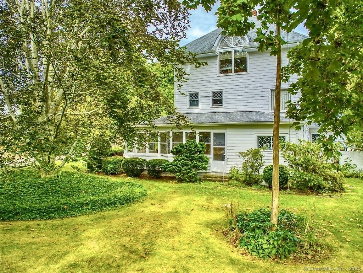
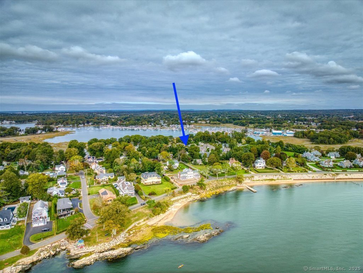
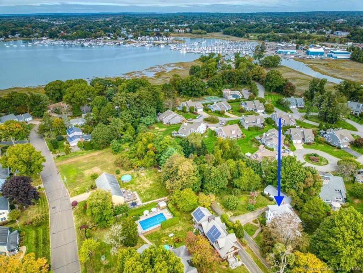
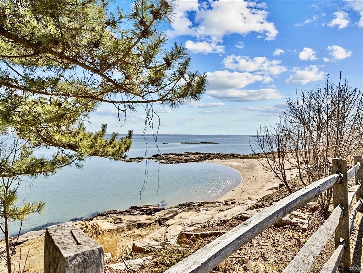
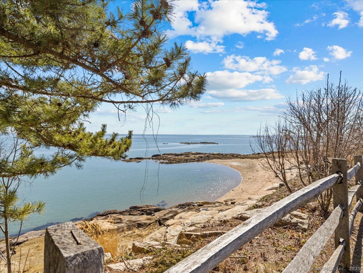
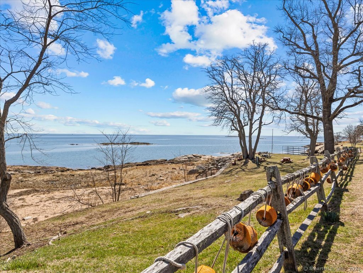
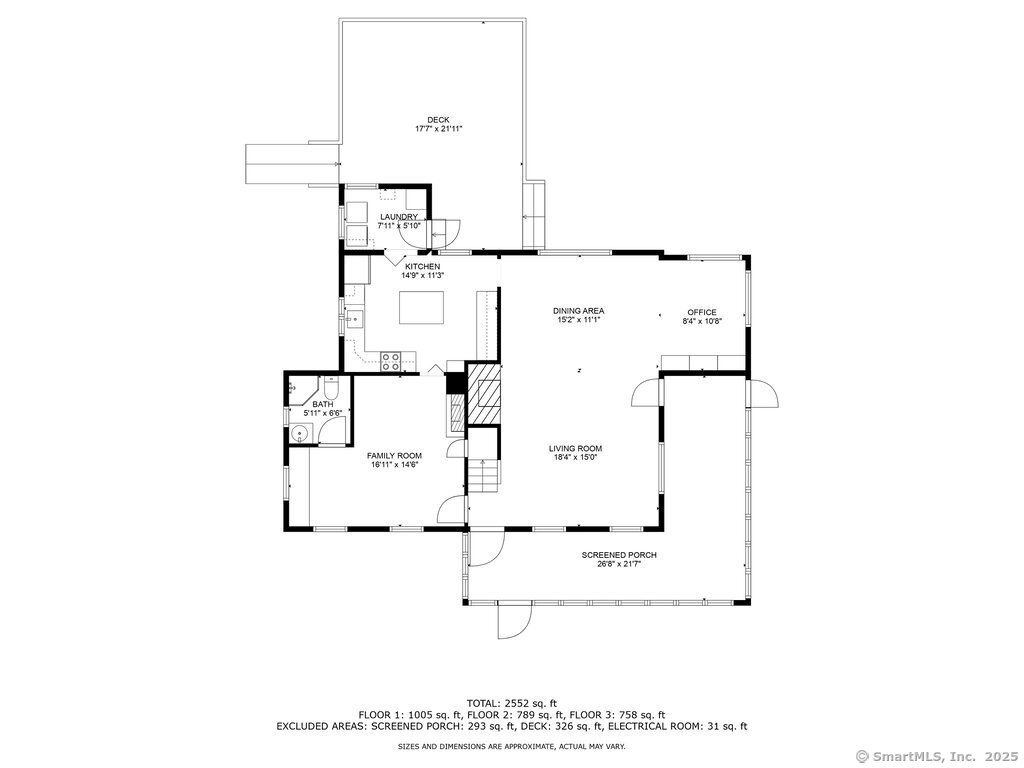
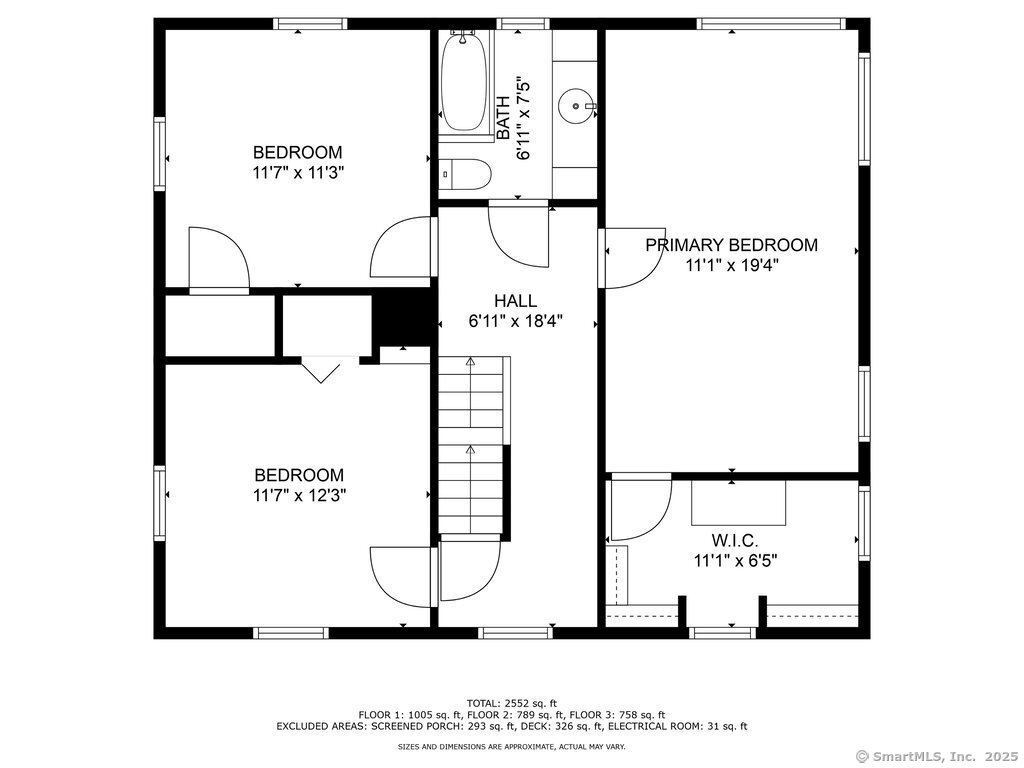
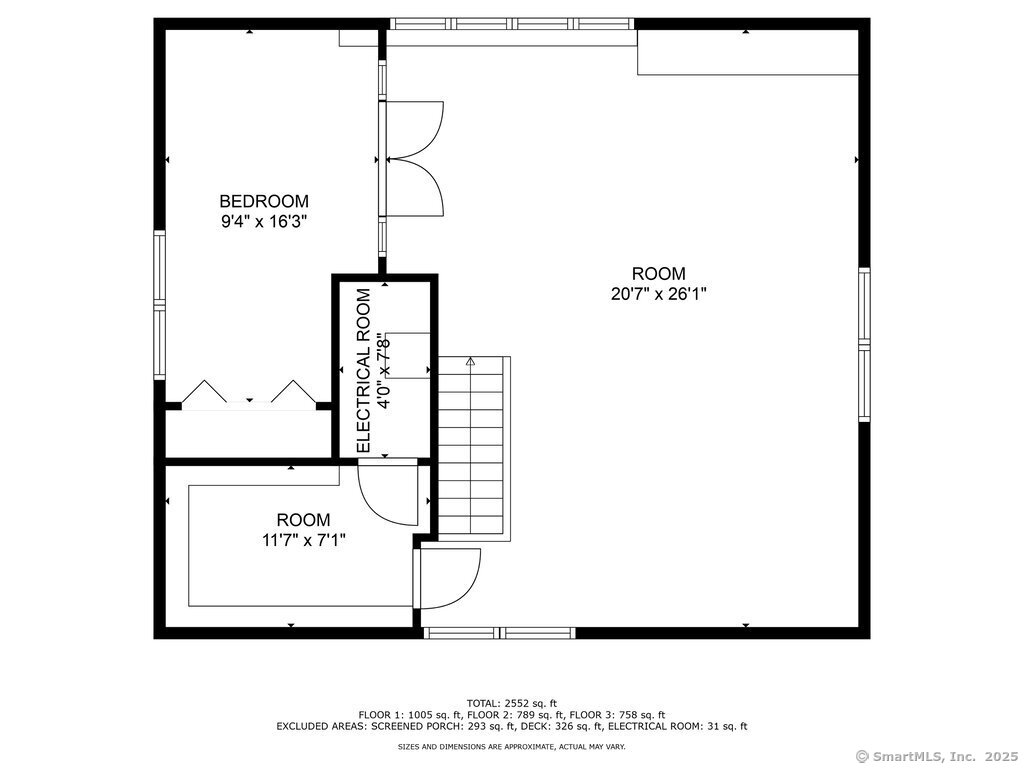
William Raveis Family of Services
Our family of companies partner in delivering quality services in a one-stop-shopping environment. Together, we integrate the most comprehensive real estate, mortgage and insurance services available to fulfill your specific real estate needs.

Nancy Hainsworth - The Hainsworth TeamSales Associate
203.623.9435
Nancy.Hainsworth@raveis.com
Our family of companies offer our clients a new level of full-service real estate. We shall:
- Market your home to realize a quick sale at the best possible price
- Place up to 20+ photos of your home on our website, raveis.com, which receives over 1 billion hits per year
- Provide frequent communication and tracking reports showing the Internet views your home received on raveis.com
- Showcase your home on raveis.com with a larger and more prominent format
- Give you the full resources and strength of William Raveis Real Estate, Mortgage & Insurance and our cutting-edge technology
To learn more about our credentials, visit raveis.com today.

Kevin DeTullioVP, Mortgage Banker / Production Manager, William Raveis Mortgage, LLC
NMLS Mortgage Loan Originator ID 1724767
203.305.5736
Kevin.DeTullio@Raveis.com
Our Executive Mortgage Banker:
- Is available to meet with you in our office, your home or office, evenings or weekends
- Offers you pre-approval in minutes!
- Provides a guaranteed closing date that meets your needs
- Has access to hundreds of loan programs, all at competitive rates
- Is in constant contact with a full processing, underwriting, and closing staff to ensure an efficient transaction

Brian SkellyVP, Mortgage Banker, William Raveis Mortgage, LLC
NMLS Mortgage Loan Originator ID 793093
203.415.2989
Brian.Skelly@raveis.com
Our Executive Mortgage Banker:
- Is available to meet with you in our office, your home or office, evenings or weekends
- Offers you pre-approval in minutes!
- Provides a guaranteed closing date that meets your needs
- Has access to hundreds of loan programs, all at competitive rates
- Is in constant contact with a full processing, underwriting, and closing staff to ensure an efficient transaction

Diane PadelliInsurance Sales Director, William Raveis Insurance
203.444.0494
Diane.Padelli@raveis.com
Our Insurance Division:
- Will Provide a home insurance quote within 24 hours
- Offers full-service coverage such as Homeowner's, Auto, Life, Renter's, Flood and Valuable Items
- Partners with major insurance companies including Chubb, Kemper Unitrin, The Hartford, Progressive,
Encompass, Travelers, Fireman's Fund, Middleoak Mutual, One Beacon and American Reliable

Ray CashenPresident, William Raveis Attorney Network
203.925.4590
For homebuyers and sellers, our Attorney Network:
- Consult on purchase/sale and financing issues, reviews and prepares the sale agreement, fulfills lender
requirements, sets up escrows and title insurance, coordinates closing documents - Offers one-stop shopping; to satisfy closing, title, and insurance needs in a single consolidated experience
- Offers access to experienced closing attorneys at competitive rates
- Streamlines the process as a direct result of the established synergies among the William Raveis Family of Companies


5 Old Pawson Road, Branford (Pawson Park), CT, 06405
$990,000

Nancy Hainsworth - The Hainsworth Team
Sales Associate
William Raveis Real Estate
Phone: 203.623.9435
Nancy.Hainsworth@raveis.com

Kevin DeTullio
VP, Mortgage Banker / Production Manager
William Raveis Mortgage, LLC
Phone: 203.305.5736
Kevin.DeTullio@Raveis.com
NMLS Mortgage Loan Originator ID 1724767

Brian Skelly
VP, Mortgage Banker
William Raveis Mortgage, LLC
Phone: 203.415.2989
Brian.Skelly@raveis.com
NMLS Mortgage Loan Originator ID 793093
|
5/6 (30 Yr) Adjustable Rate Jumbo* |
30 Year Fixed-Rate Jumbo |
15 Year Fixed-Rate Jumbo |
|
|---|---|---|---|
| Loan Amount | $792,000 | $792,000 | $792,000 |
| Term | 360 months | 360 months | 180 months |
| Initial Interest Rate** | 5.500% | 6.625% | 6.000% |
| Interest Rate based on Index + Margin | 8.125% | ||
| Annual Percentage Rate | 6.614% | 6.727% | 6.183% |
| Monthly Tax Payment | $906 | $906 | $906 |
| H/O Insurance Payment | $92 | $92 | $92 |
| Initial Principal & Interest Pmt | $4,497 | $5,071 | $6,683 |
| Total Monthly Payment | $5,495 | $6,069 | $7,681 |
* The Initial Interest Rate and Initial Principal & Interest Payment are fixed for the first and adjust every six months thereafter for the remainder of the loan term. The Interest Rate and annual percentage rate may increase after consummation. The Index for this product is the SOFR. The margin for this adjustable rate mortgage may vary with your unique credit history, and terms of your loan.
** Mortgage Rates are subject to change, loan amount and product restrictions and may not be available for your specific transaction at commitment or closing. Rates, and the margin for adjustable rate mortgages [if applicable], are subject to change without prior notice.
The rates and Annual Percentage Rate (APR) cited above may be only samples for the purpose of calculating payments and are based upon the following assumptions: minimum credit score of 740, 20% down payment (e.g. $20,000 down on a $100,000 purchase price), $1,950 in finance charges, and 30 days prepaid interest, 1 point, 30 day rate lock. The rates and APR will vary depending upon your unique credit history and the terms of your loan, e.g. the actual down payment percentages, points and fees for your transaction. Property taxes and homeowner's insurance are estimates and subject to change. The Total Monthly Payment does not include the estimated HOA/Common Charge payment.









