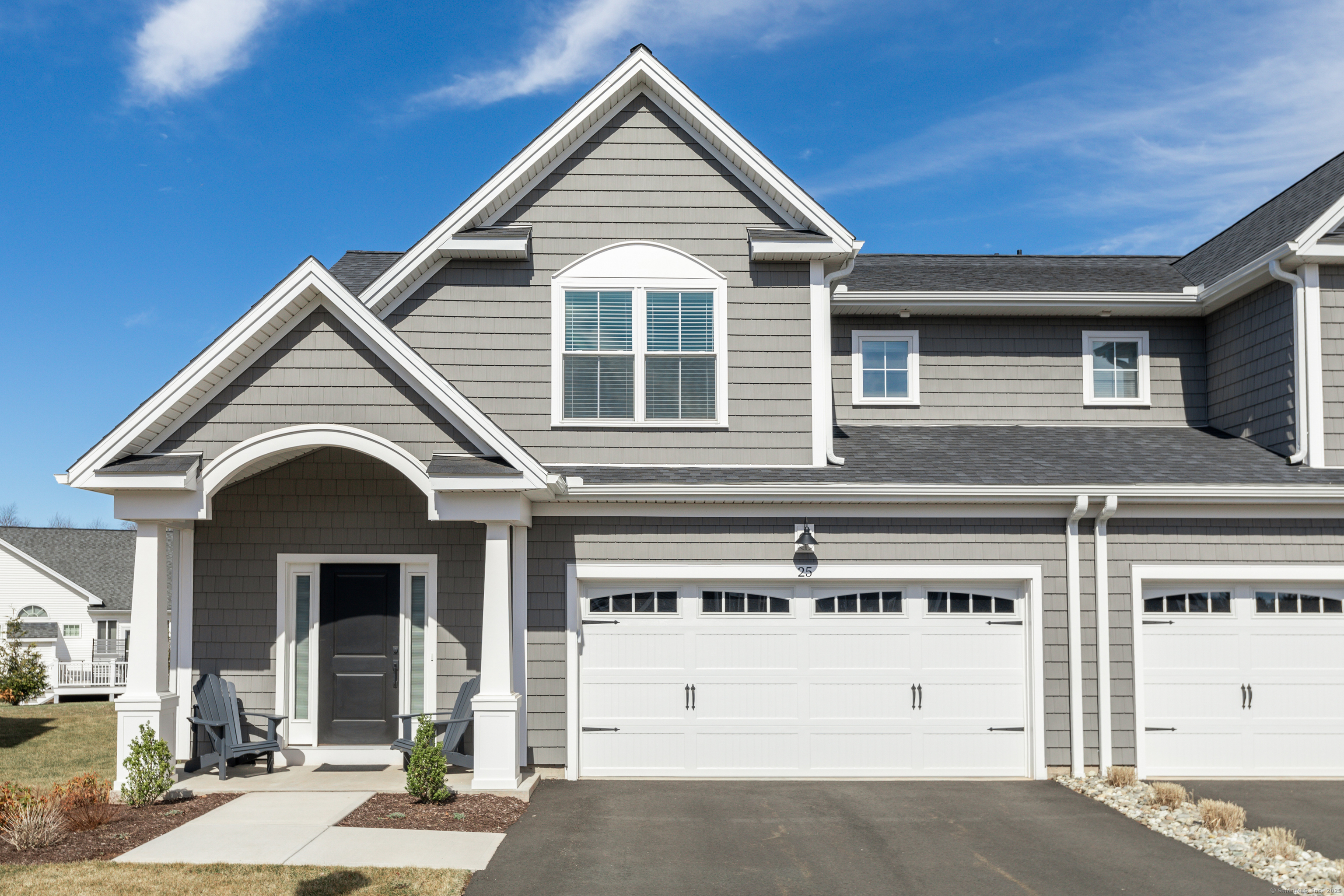
|
25 Soderman Way, Cheshire, CT, 06410 | $789,900
Move right in! Phenomenal opportunity to purchase a 2024-built Carriage home in Stonebridge Crossing. Upgrades at EVERY turn beginning with its location- a premium lot in Phase 1. (Phase 1 is natural gas versus other phases which are electric). Craftsman square paneling (wainscoting) in your welcoming foyer sets the sophisticated, stylish tone of the property. Professional kitchen is a chef's dream with extended island, 36" Induction stove (with gas line option in place if you want to switch) and Pyramid canopy hood. quartz countertops, rollouts and pantry cabinet, 36" refrigerator, beverage refrigerator and coffee station. Relax in the gracious 2 story great room with gas fireplace and granite surround. Spacious primary bedroom on main floor is filled with lots of natural light. Oversized shower, quartz countertops, Elfa Closet system in both closets completes the luxury. Upstairs has two spacious bedrooms and a large office/zoom room as well as a loft area. The finished basement is upgraded by a wet bar and egress window, half bath with tile floor as well as large storage area complete with wall tv mount. Garage has an EV charger and wifi enabled garage doors. Other upgrades include a garage/basement drop zone with bench, organizing your busy life. Full list of upgrades available. Take advantage of all their tasteful choices. The Reserve at Stonebridge is set close to the new Stonebridge Crossing upscale shopping area, and a wonderful commuting location. It's a must see
Features
- Rooms: 8
- Bedrooms: 3
- Baths: 2 full / 2 half
- Laundry: Upper Level
- Style: Half Duplex
- Year Built: 2024
- Garage: 2-car Attached Garage
- Heating: Hot Air,Zoned
- Cooling: Ceiling Fans,Central Air
- Basement: Full,Heated,Storage,Cooled,Interior Access,Partially Finished,Liveable Space
- Above Grade Approx. Sq. Feet: 2,450
- Below Grade Approx. Sq. Feet: 525
- Acreage: 0.01
- Est. Taxes: $5,004
- HOA Fee: $275 Monthly
- Lot Desc: N/A
- Elem. School: Per Board of Ed
- Middle School: Dodd
- High School: Cheshire
- Appliances: Gas Range,Microwave,Dishwasher,Disposal,Washer,Dryer,Wine Chiller
- MLS#: 24082484
- Website: https://www.raveis.com
/prop/24082484/25sodermanway_cheshire_ct?source=qrflyer
Listing courtesy of Coldwell Banker Realty
Room Information
| Type | Description | Dimensions | Level |
|---|---|---|---|
| Bedroom 1 | Ceiling Fan,Wall/Wall Carpet | 13.4 x 12.2 | Upper |
| Bedroom 2 | Ceiling Fan,Wall/Wall Carpet | 13.0 x 12.3 | Upper |
| Dining Room | 9 ft+ Ceilings,Hardwood Floor | 10.5 x 14.5 | Main |
| Great Room | 9 ft+ Ceilings,Vaulted Ceiling,Balcony/Deck,Hardwood Floor | 15.5 x 17.8 | Main |
| Kitchen | 9 ft+ Ceilings,Quartz Counters,Dining Area,Island,Hardwood Floor | 13.1 x 13.6 | Lower |
| Loft | Wall/Wall Carpet | 19.1 x 13.0 | Upper |
| Office | Wall/Wall Carpet | 11.5 x 14.3 | Upper |
| Primary BR Suite | 9 ft+ Ceilings,Ceiling Fan,Full Bath,Stall Shower,Walk-In Closet | 23.2 x 13.0 | Lower |
| Rec/Play Room | 9 ft+ Ceilings,Wet Bar | 18.3 x 30.9 | Lower |
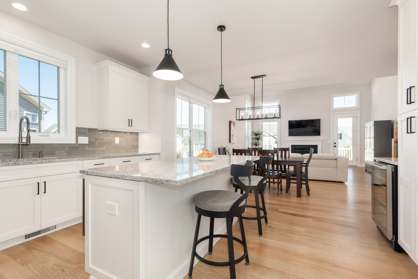
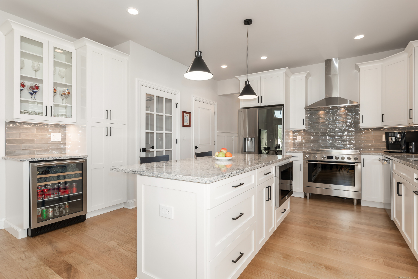
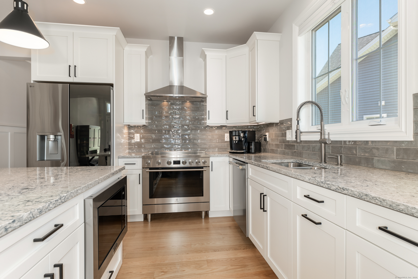
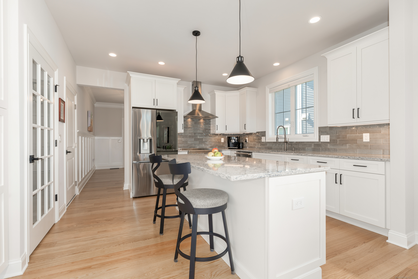
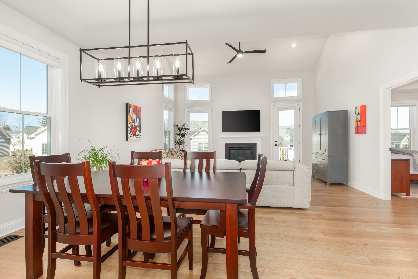
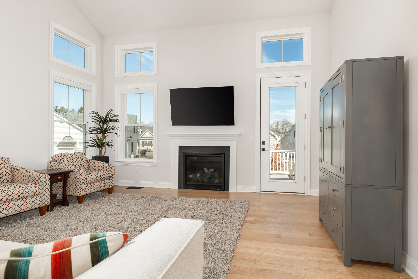
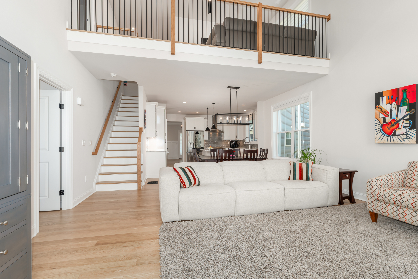
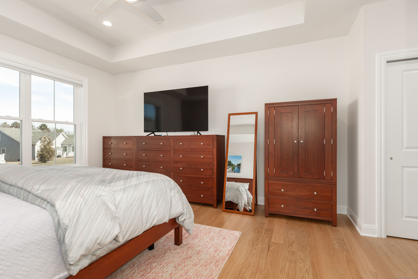
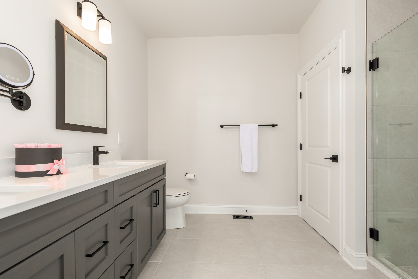
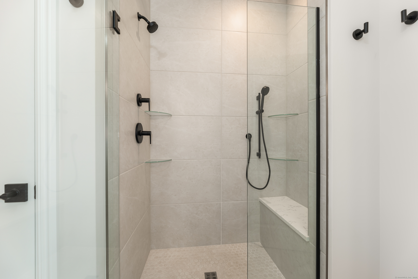

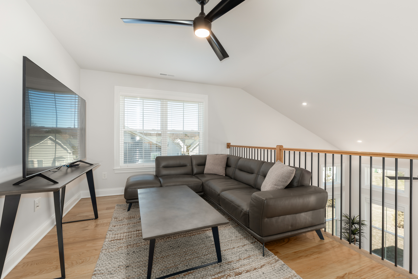
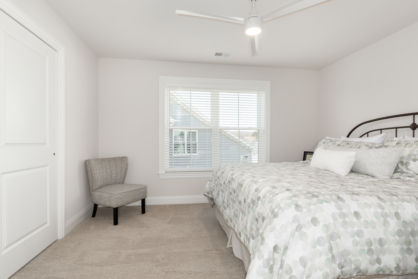
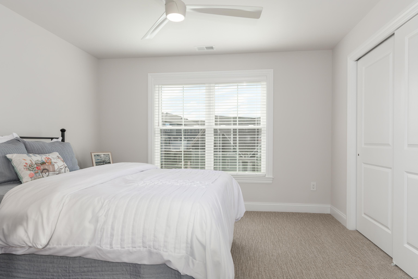
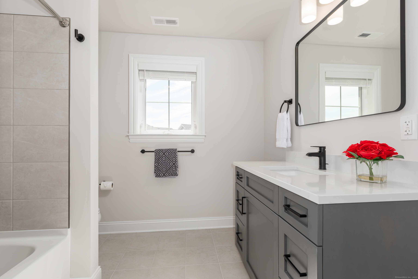
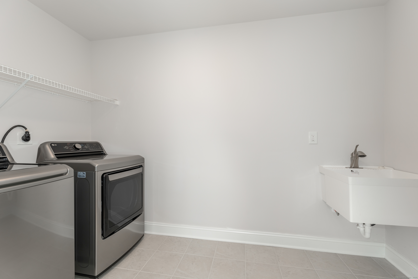
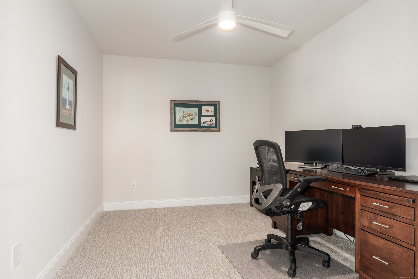
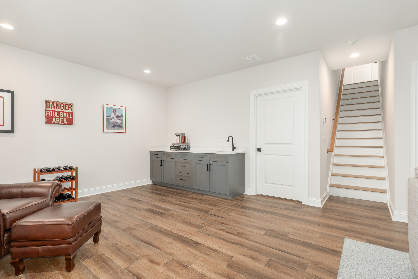
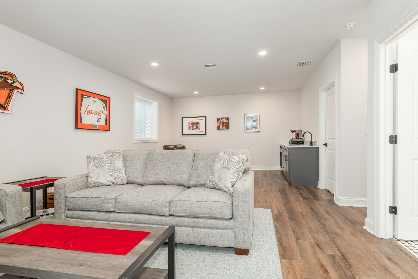
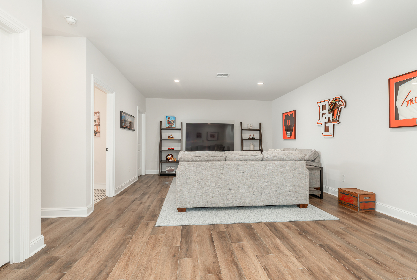
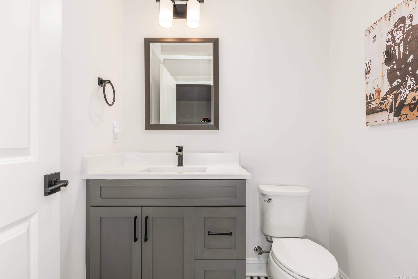
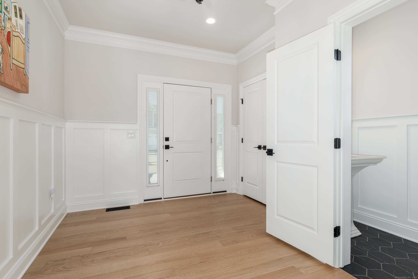
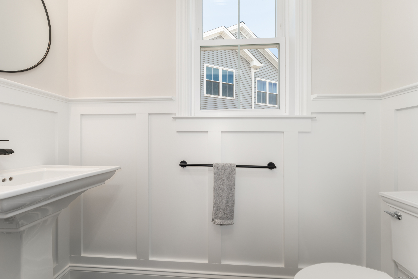
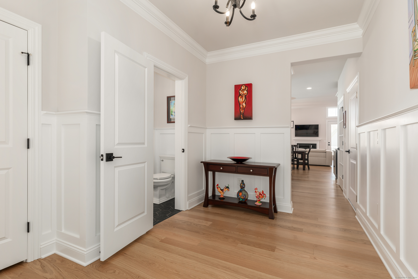
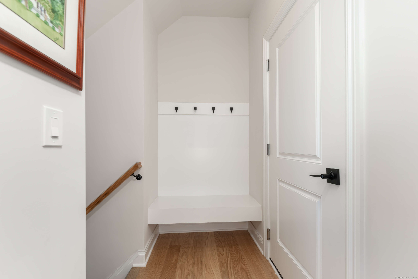
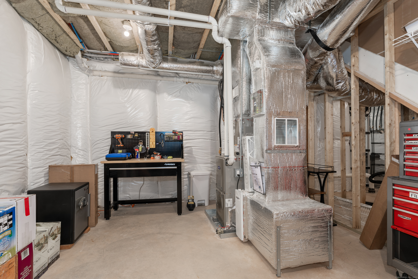
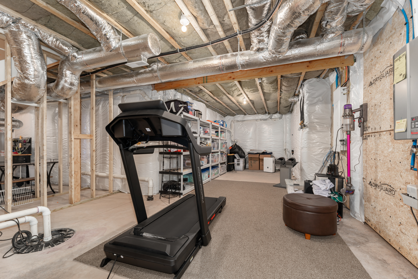

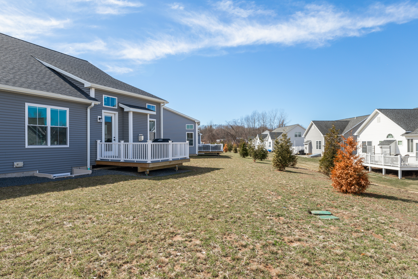
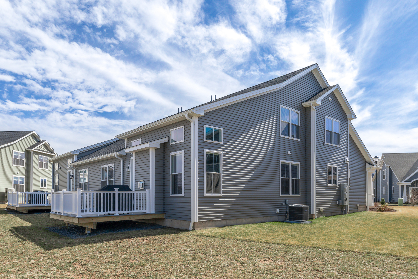
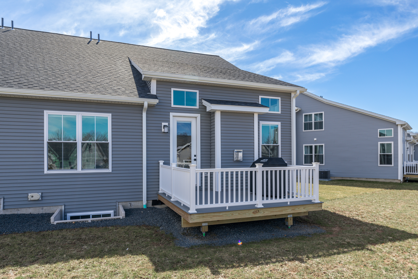
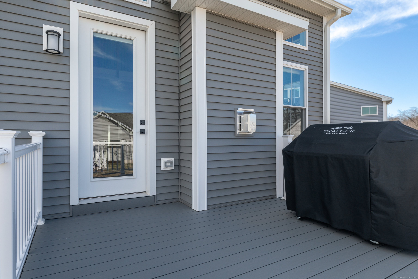
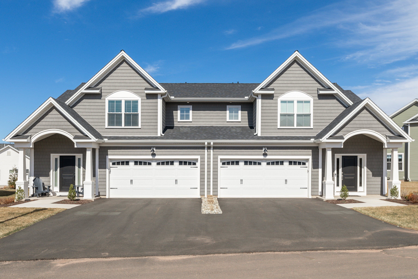
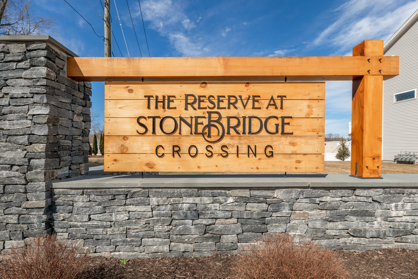
William Raveis Family of Services
Our family of companies partner in delivering quality services in a one-stop-shopping environment. Together, we integrate the most comprehensive real estate, mortgage and insurance services available to fulfill your specific real estate needs.

Customer Service
888.699.8876
Contact@raveis.com
Our family of companies offer our clients a new level of full-service real estate. We shall:
- Market your home to realize a quick sale at the best possible price
- Place up to 20+ photos of your home on our website, raveis.com, which receives over 1 billion hits per year
- Provide frequent communication and tracking reports showing the Internet views your home received on raveis.com
- Showcase your home on raveis.com with a larger and more prominent format
- Give you the full resources and strength of William Raveis Real Estate, Mortgage & Insurance and our cutting-edge technology
To learn more about our credentials, visit raveis.com today.

Paul AddamoVP, Mortgage Banker, William Raveis Mortgage, LLC
NMLS Mortgage Loan Originator ID 93047
860.990.2486
paul.addamo@raveis.com
Our Executive Mortgage Banker:
- Is available to meet with you in our office, your home or office, evenings or weekends
- Offers you pre-approval in minutes!
- Provides a guaranteed closing date that meets your needs
- Has access to hundreds of loan programs, all at competitive rates
- Is in constant contact with a full processing, underwriting, and closing staff to ensure an efficient transaction

Heidi SummaRegional SVP Insurance Sales, William Raveis Insurance
860.919.8074
Heidi.Summa@raveis.com
Our Insurance Division:
- Will Provide a home insurance quote within 24 hours
- Offers full-service coverage such as Homeowner's, Auto, Life, Renter's, Flood and Valuable Items
- Partners with major insurance companies including Chubb, Kemper Unitrin, The Hartford, Progressive,
Encompass, Travelers, Fireman's Fund, Middleoak Mutual, One Beacon and American Reliable

Ray CashenPresident, William Raveis Attorney Network
203.925.4590
For homebuyers and sellers, our Attorney Network:
- Consult on purchase/sale and financing issues, reviews and prepares the sale agreement, fulfills lender
requirements, sets up escrows and title insurance, coordinates closing documents - Offers one-stop shopping; to satisfy closing, title, and insurance needs in a single consolidated experience
- Offers access to experienced closing attorneys at competitive rates
- Streamlines the process as a direct result of the established synergies among the William Raveis Family of Companies


25 Soderman Way, Cheshire, CT, 06410
$789,900

Customer Service
William Raveis Real Estate
Phone: 888.699.8876
Contact@raveis.com

Paul Addamo
VP, Mortgage Banker
William Raveis Mortgage, LLC
Phone: 860.990.2486
paul.addamo@raveis.com
NMLS Mortgage Loan Originator ID 93047
|
5/6 (30 Yr) Adjustable Rate Conforming* |
30 Year Fixed-Rate Conforming |
15 Year Fixed-Rate Conforming |
|
|---|---|---|---|
| Loan Amount | $631,920 | $631,920 | $631,920 |
| Term | 360 months | 360 months | 180 months |
| Initial Interest Rate** | 6.375% | 6.875% | 5.750% |
| Interest Rate based on Index + Margin | 8.125% | ||
| Annual Percentage Rate | 6.995% | 7.037% | 6.046% |
| Monthly Tax Payment | $417 | $417 | $417 |
| H/O Insurance Payment | $92 | $92 | $92 |
| Initial Principal & Interest Pmt | $3,942 | $4,151 | $5,248 |
| Total Monthly Payment | $4,451 | $4,660 | $5,757 |
* The Initial Interest Rate and Initial Principal & Interest Payment are fixed for the first and adjust every six months thereafter for the remainder of the loan term. The Interest Rate and annual percentage rate may increase after consummation. The Index for this product is the SOFR. The margin for this adjustable rate mortgage may vary with your unique credit history, and terms of your loan.
** Mortgage Rates are subject to change, loan amount and product restrictions and may not be available for your specific transaction at commitment or closing. Rates, and the margin for adjustable rate mortgages [if applicable], are subject to change without prior notice.
The rates and Annual Percentage Rate (APR) cited above may be only samples for the purpose of calculating payments and are based upon the following assumptions: minimum credit score of 740, 20% down payment (e.g. $20,000 down on a $100,000 purchase price), $1,950 in finance charges, and 30 days prepaid interest, 1 point, 30 day rate lock. The rates and APR will vary depending upon your unique credit history and the terms of your loan, e.g. the actual down payment percentages, points and fees for your transaction. Property taxes and homeowner's insurance are estimates and subject to change. The Total Monthly Payment does not include the estimated HOA/Common Charge payment.









