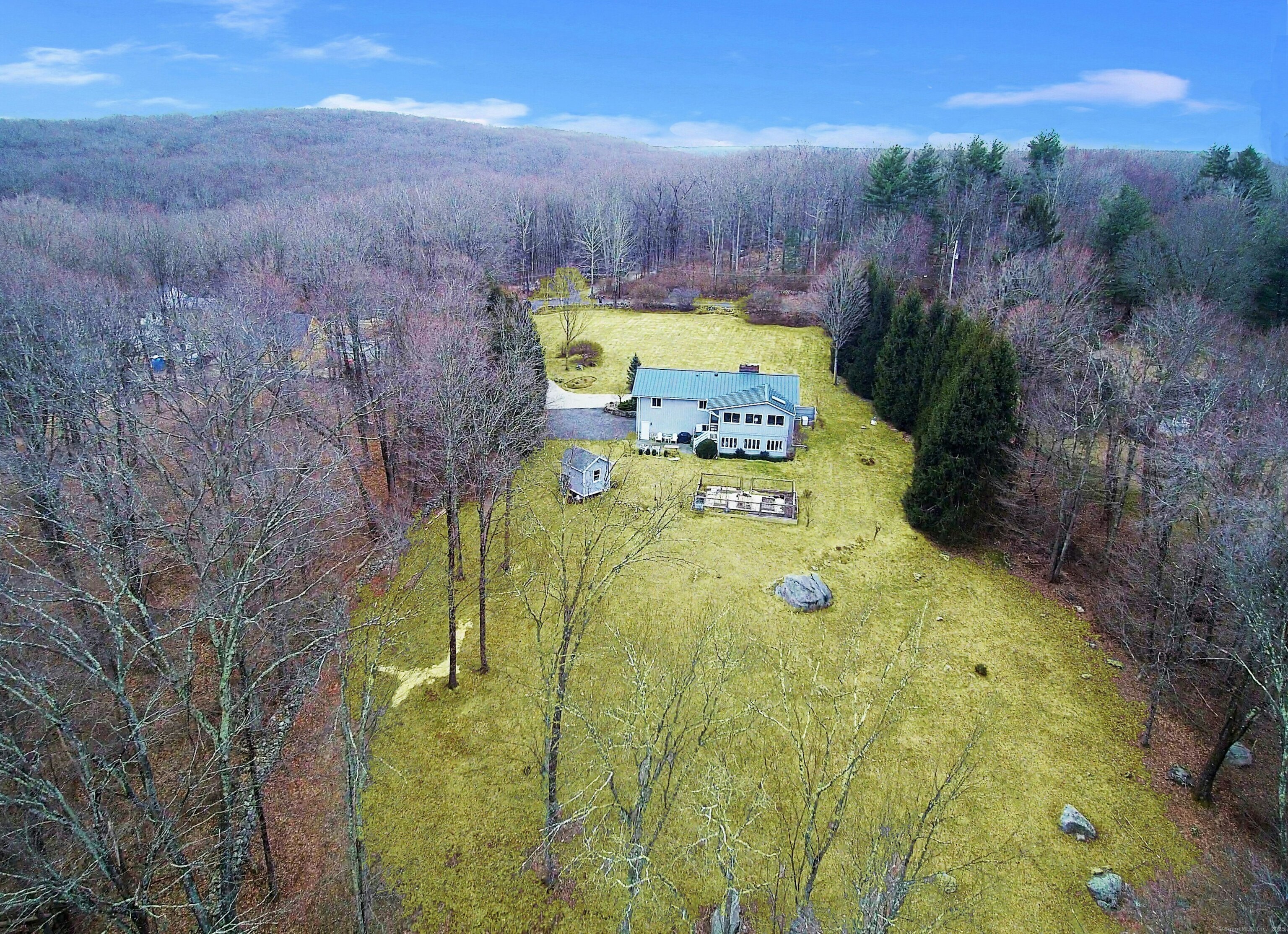
|
Presented by
Joanne Micali Herlihy |
89 Limekiln Road, Redding (West Redding), CT, 06896 | $1,049,000
Picture perfect modern craftsman home in premier West Redding location on 2. 14 park-like acres bordered by the Redding Land Trust Limekiln nature preserve w/highest attention to detail inside & out. Over $550K of continuous improvements by the current owners: standing seam metal roof; extensive landscape/hardscape including clearing & plantings of Norway spruces, flowering trees, & perennial gardens by Hollandia Nursery; stone walls; new kitchen/baths; custom mill-work & built-ins; C/A, top of the line Viessmman boiler, double walled oil tank, & automatic generator (1000 gallon propane tank); plus custom remodel of the lower level including mudroom, laundry, half bath, office with built-in work stations/shelving, spacious FR with fireplace, & bright studio with hdwd floor & custom built-in cabinetry, ideal for artist or home office. Modern open floor plan, drenched in natural light with vaulted ceilings, skylights, & walls of windows. The stunning kitchen with custom white cabinetry, contrasting Absolute black granite counters, & Viking gas range w/hood opens to the inviting DR w/ glass front custom display cabinets. The dramatic vaulted great room showcases a floor to ceiling brick fireplace plus the adjoining sun room provides panoramic vistas of the rear stone patio & gardens. Total 2, 796 sf including 981 sf in the lower level with 3-4 bedrooms & 2/1 remodeled baths, heated two car garage, garden shed, & bucolic property in Redding "the VT of CT" just 62 miles to Midtown.
Features
- Town: Redding
- Rooms: 10
- Bedrooms: 3
- Baths: 2 full / 1 half
- Laundry: Lower Level
- Style: Ranch,Modern
- Year Built: 1970
- Garage: 2-car Attached Garage,Under House Garage
- Heating: Hot Air
- Cooling: Central Air
- Basement: Full,Fully Finished,Garage Access,Interior Access
- Above Grade Approx. Sq. Feet: 2,796
- Acreage: 2.14
- Est. Taxes: $11,884
- Lot Desc: Borders Open Space,Level Lot,Professionally Landscaped,Rolling
- Elem. School: Redding
- Middle School: John Read
- High School: Joel Barlow
- Appliances: Gas Range,Range Hood,Refrigerator,Dishwasher,Washer,Dryer
- MLS#: 24083029
- Website: https://www.raveis.com
/eprop/24083029/89limekilnroad_redding_ct?source=qrflyer
Room Information
| Type | Description | Dimensions | Level |
|---|---|---|---|
| Bedroom 1 | Hardwood Floor | 12.0 x 12.5 | Main |
| Bedroom 2 | Hardwood Floor | 10.0 x 12.5 | Main |
| Den | Built-Ins,Hardwood Floor | 11.0 x 22.5 | Lower |
| Dining Room | Built-Ins,Hardwood Floor | 11.5 x 13.0 | Main |
| Family Room | Fireplace,Partial Bath,Tile Floor | 13.0 x 33.0 | Lower |
| Kitchen | Remodeled,Granite Counters,Pantry,Tile Floor | 11.5 x 13.5 | Main |
| Office | Built-Ins,Tile Floor | 8.5 x 16.0 | Lower |
| Primary BR Suite | Full Bath,Hardwood Floor | 13.0 x 16.5 | Main |
| Sun Room | Skylight,Ceiling Fan,French Doors,Hardwood Floor | 11.0 x 23.0 | Main |
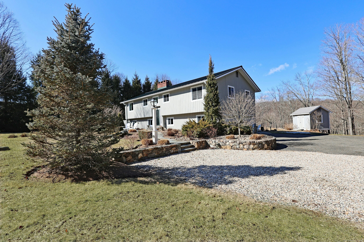
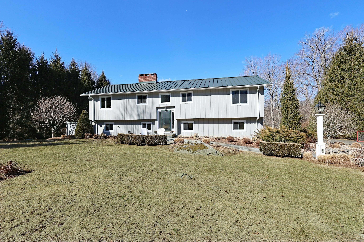
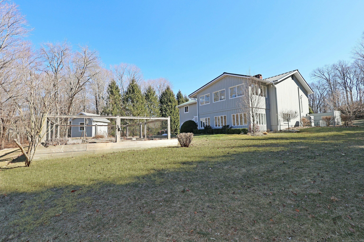
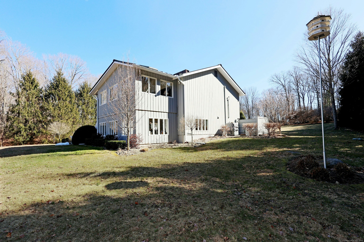
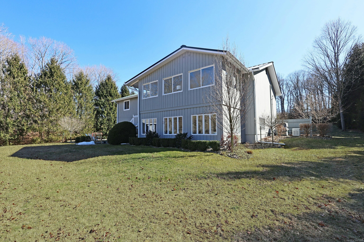
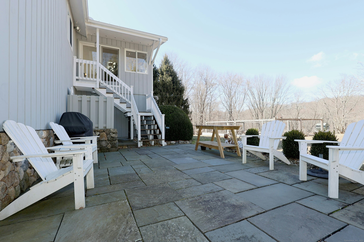
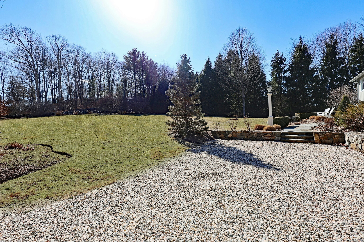
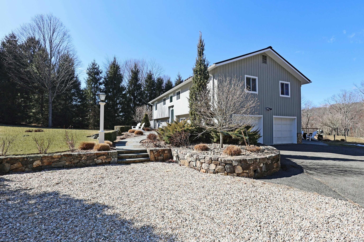
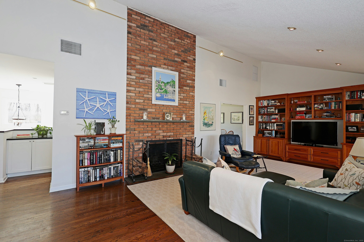
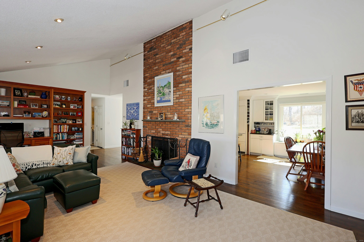
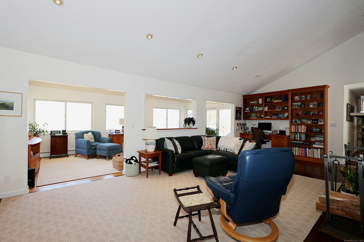
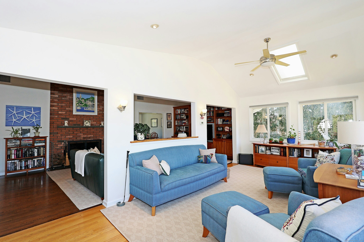
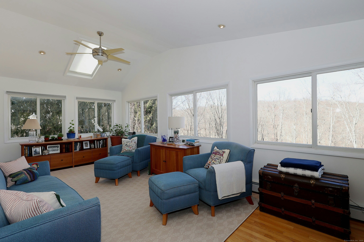
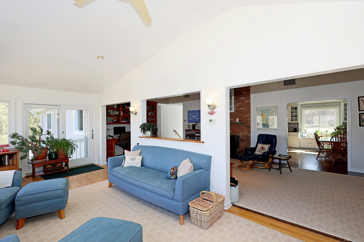
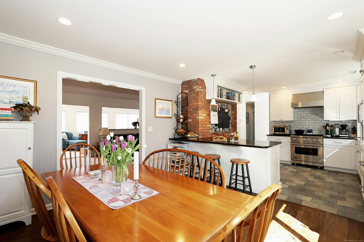
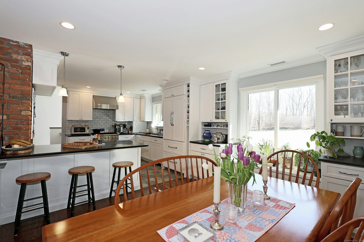
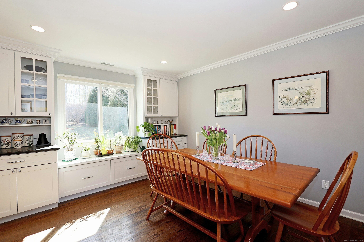
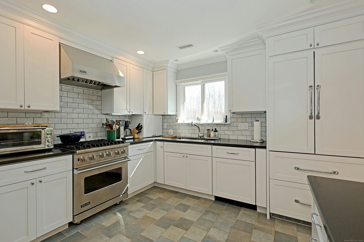
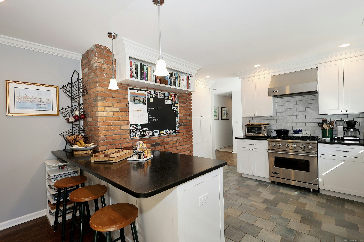
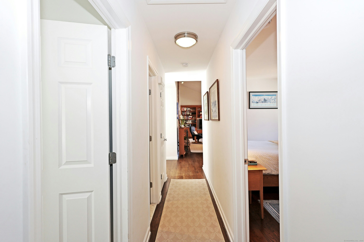
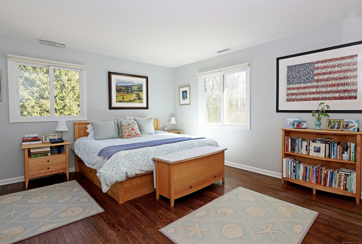
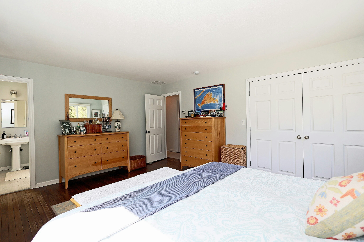
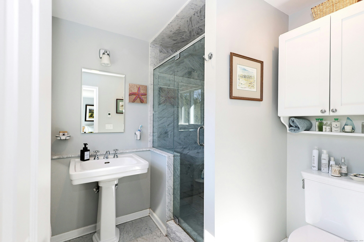
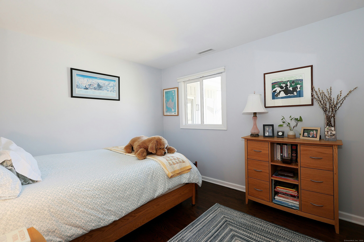
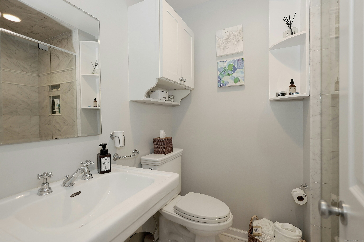
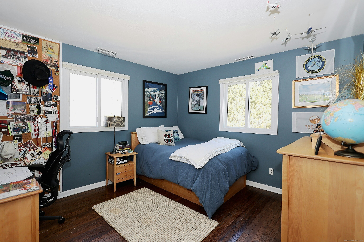
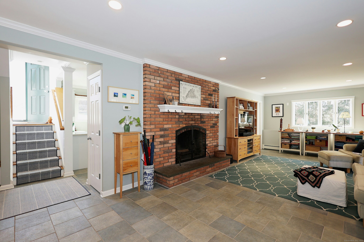
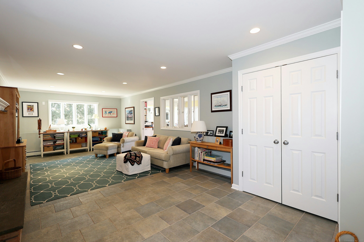
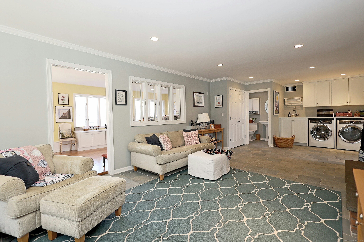
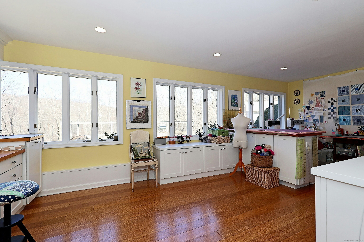
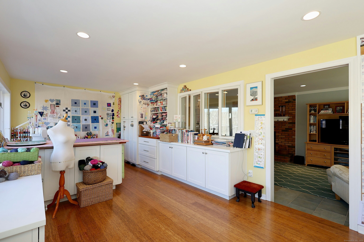
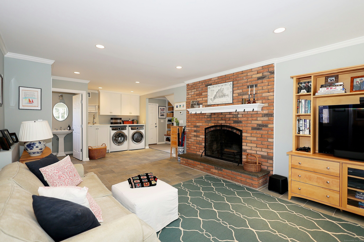
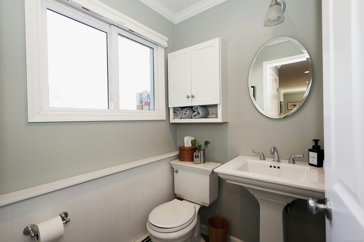
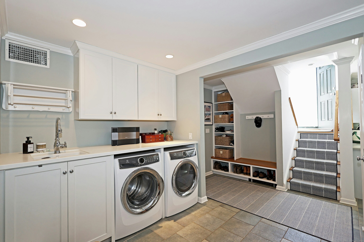
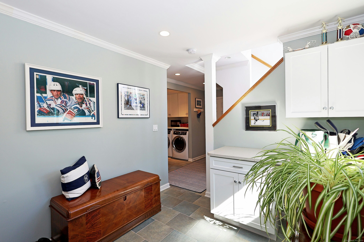
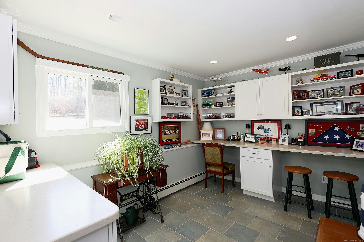
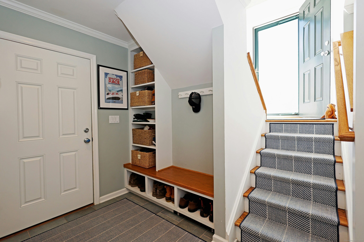
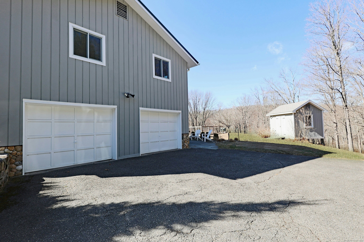
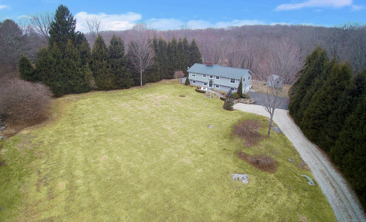
William Raveis Family of Services
Our family of companies partner in delivering quality services in a one-stop-shopping environment. Together, we integrate the most comprehensive real estate, mortgage and insurance services available to fulfill your specific real estate needs.

Joanne Micali HerlihySales Associate
860.841.1965
Joanne.Herlihy@raveis.com
Our family of companies offer our clients a new level of full-service real estate. We shall:
- Market your home to realize a quick sale at the best possible price
- Place up to 20+ photos of your home on our website, raveis.com, which receives over 1 billion hits per year
- Provide frequent communication and tracking reports showing the Internet views your home received on raveis.com
- Showcase your home on raveis.com with a larger and more prominent format
- Give you the full resources and strength of William Raveis Real Estate, Mortgage & Insurance and our cutting-edge technology
To learn more about our credentials, visit raveis.com today.

Brianna TurgeonVP, Mortgage Banker, William Raveis Mortgage, LLC
NMLS Mortgage Loan Originator ID 2104486
860.625.5780
Brianna.Turgeon@raveis.com
Our Executive Mortgage Banker:
- Is available to meet with you in our office, your home or office, evenings or weekends
- Offers you pre-approval in minutes!
- Provides a guaranteed closing date that meets your needs
- Has access to hundreds of loan programs, all at competitive rates
- Is in constant contact with a full processing, underwriting, and closing staff to ensure an efficient transaction

Diane PadelliInsurance Sales Director, William Raveis Insurance
203.444.0494
Diane.Padelli@raveis.com
Our Insurance Division:
- Will Provide a home insurance quote within 24 hours
- Offers full-service coverage such as Homeowner's, Auto, Life, Renter's, Flood and Valuable Items
- Partners with major insurance companies including Chubb, Kemper Unitrin, The Hartford, Progressive,
Encompass, Travelers, Fireman's Fund, Middleoak Mutual, One Beacon and American Reliable

Ray CashenPresident, William Raveis Attorney Network
203.925.4590
For homebuyers and sellers, our Attorney Network:
- Consult on purchase/sale and financing issues, reviews and prepares the sale agreement, fulfills lender
requirements, sets up escrows and title insurance, coordinates closing documents - Offers one-stop shopping; to satisfy closing, title, and insurance needs in a single consolidated experience
- Offers access to experienced closing attorneys at competitive rates
- Streamlines the process as a direct result of the established synergies among the William Raveis Family of Companies


89 Limekiln Road, Redding (West Redding), CT, 06896
$1,049,000

Joanne Micali Herlihy
Sales Associate
William Raveis Real Estate
Phone: 860.841.1965
Joanne.Herlihy@raveis.com

Brianna Turgeon
VP, Mortgage Banker
William Raveis Mortgage, LLC
Phone: 860.625.5780
Brianna.Turgeon@raveis.com
NMLS Mortgage Loan Originator ID 2104486
|
5/6 (30 Yr) Adjustable Rate Jumbo* |
30 Year Fixed-Rate Jumbo |
15 Year Fixed-Rate Jumbo |
|
|---|---|---|---|
| Loan Amount | $839,200 | $839,200 | $839,200 |
| Term | 360 months | 360 months | 180 months |
| Initial Interest Rate** | 5.625% | 6.625% | 6.125% |
| Interest Rate based on Index + Margin | 8.125% | ||
| Annual Percentage Rate | 6.663% | 6.751% | 6.309% |
| Monthly Tax Payment | $990 | $990 | $990 |
| H/O Insurance Payment | $125 | $125 | $125 |
| Initial Principal & Interest Pmt | $4,831 | $5,373 | $7,138 |
| Total Monthly Payment | $5,946 | $6,488 | $8,253 |
* The Initial Interest Rate and Initial Principal & Interest Payment are fixed for the first and adjust every six months thereafter for the remainder of the loan term. The Interest Rate and annual percentage rate may increase after consummation. The Index for this product is the SOFR. The margin for this adjustable rate mortgage may vary with your unique credit history, and terms of your loan.
** Mortgage Rates are subject to change, loan amount and product restrictions and may not be available for your specific transaction at commitment or closing. Rates, and the margin for adjustable rate mortgages [if applicable], are subject to change without prior notice.
The rates and Annual Percentage Rate (APR) cited above may be only samples for the purpose of calculating payments and are based upon the following assumptions: minimum credit score of 740, 20% down payment (e.g. $20,000 down on a $100,000 purchase price), $1,950 in finance charges, and 30 days prepaid interest, 1 point, 30 day rate lock. The rates and APR will vary depending upon your unique credit history and the terms of your loan, e.g. the actual down payment percentages, points and fees for your transaction. Property taxes and homeowner's insurance are estimates and subject to change.









