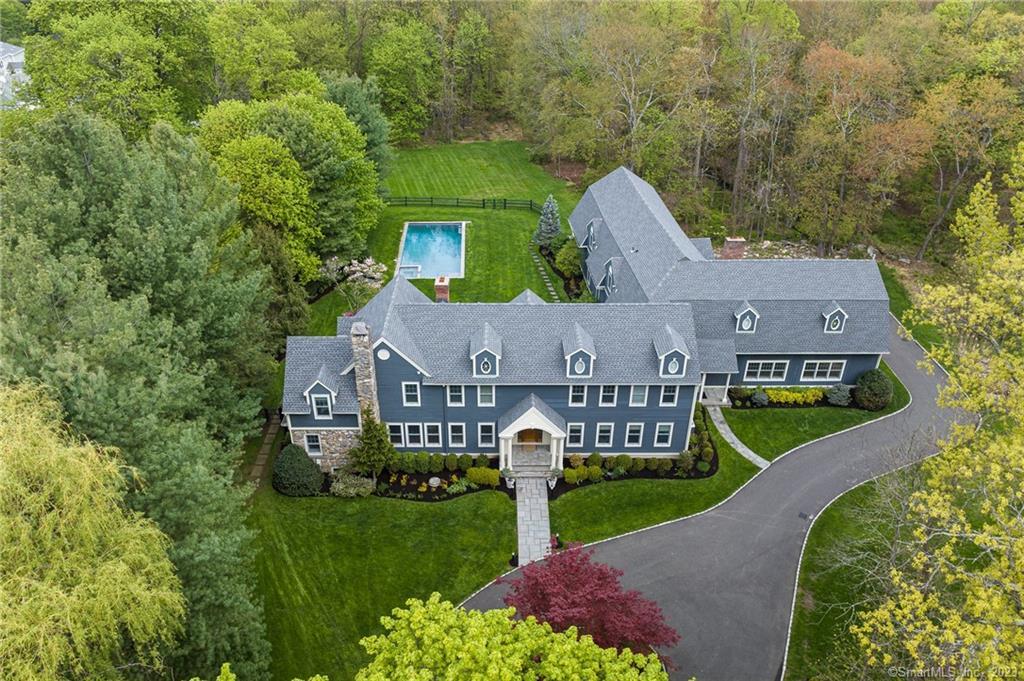
|
Presented by
Bonnie Filiault |
23 Hillcrest Park Road, Greenwich (Old Greenwich), CT, 06870 | $3,998,000
Set on 3. 23 acres of beautifully landscaped grounds in Old Greenwich within the prestigious Hillcrest Park Association, this exceptional estate is a true updated classic. Designed for both relaxation and grand entertaining, the property boasts a stunning resort-style pool, a screened-in porch for year-round enjoyment, and a cozy fire pit perfect for gathering on cool evenings. Expansive lawns, mature trees, and thoughtfully designed outdoor spaces create a private retreat just minutes from town. This gorgeous 9, 312-square-foot residence has been meticulously renovated, blending elegance with modern comfort. Sunlight fills the chic interior, highlighting hardwood floors, exposed beamed ceilings, and refined craftsmanship throughout. The open-plan porcelain kitchen, featuring a spacious center island, flows seamlessly into the family room and formal living areas, creating an effortless space for entertaining. Additional first floor highlights include a billiard room, a private office and 1. 5 beautifully renovated baths. Upstairs, the primary suite offers a spa-like bath and ample closet space, while 4-5 additional bedrooms and 3 renovated baths provide luxurious accommodations for family and guests. A gym, theater/playroom, and a large recreation room ensure every lifestyle need is met. Conveniently located near top-rated Greenwich schools, parks, train stations, and the vibrant town center, this rare offering presents a unique opportunity to experience the finest in indoor-outdoor living within one of Old Greenwich's most coveted neighborhoods.
Features
- Town: Greenwich
- Rooms: 13
- Bedrooms: 5
- Baths: 5 full / 1 half
- Laundry: Main Level,Upper Level
- Style: Colonial
- Year Built: 1900
- Garage: 3-car Attached Garage
- Heating: Hydro Air
- Cooling: Central Air
- Basement: Crawl Space
- Above Grade Approx. Sq. Feet: 9,312
- Acreage: 3.23
- Est. Taxes: $49,001
- HOA Fee: $1,964 Annually
- Lot Desc: Fence - Full,Level Lot,Professionally Landscaped,Rolling
- Elem. School: North Mianus
- Middle School: Eastern
- High School: Greenwich
- Pool: Gunite,Heated,Auto Cleaner,Spa,Salt Water,In Ground Pool
- Appliances: Gas Cooktop,Wall Oven,Microwave,Range Hood,Refrigerator,Dishwasher,Disposal,Washer,Dryer,Wine Chiller
- MLS#: 24083277
- Website: https://www.raveis.com
/prop/24083277/23hillcrestparkroad_greenwich_ct?source=qrflyer
Room Information
| Type | Description | Level |
|---|---|---|
| Bedroom 1 | Cathedral Ceiling,Full Bath,Hardwood Floor | Upper |
| Bedroom 2 | Cathedral Ceiling,Full Bath,Hardwood Floor | Upper |
| Bedroom 3 | Cathedral Ceiling,Hardwood Floor | Upper |
| Bedroom 4 | Hardwood Floor | Upper |
| Dining Room | Hardwood Floor | Main |
| Family Room | 9 ft+ Ceilings,Beams,Fireplace,Hardwood Floor | Main |
| Kitchen | 9 ft+ Ceilings,Hardwood Floor,Island,Remodeled | Main |
| Library | 9 ft+ Ceilings | Upper |
| Living Room | Fireplace,Hardwood Floor | Main |
| Media Room | 9 ft+ Ceilings,Fireplace,Hardwood Floor | Upper |
| Office | Built-Ins,Fireplace,Hardwood Floor | Main |
| Primary Bath | 9 ft+ Ceilings,Remodeled | Upper |
| Primary BR Suite | 9 ft+ Ceilings,Dressing Room,Hardwood Floor,Walk-In Closet | Upper |
| Rec/Play Room | 9 ft+ Ceilings,Hardwood Floor | Main |
| Rec/Play Room | 9 ft+ Ceilings | Upper |

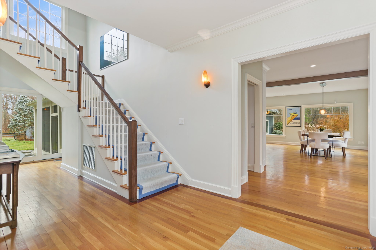
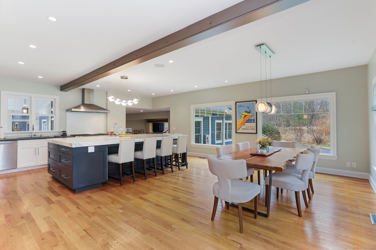
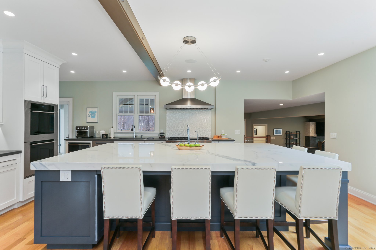
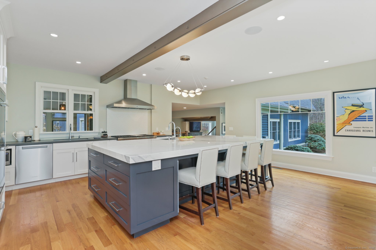
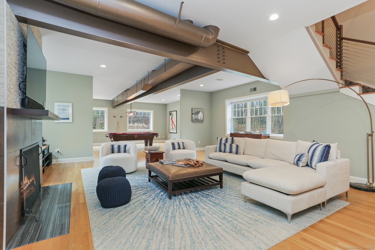
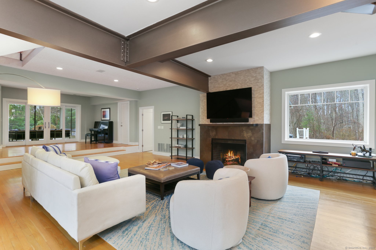
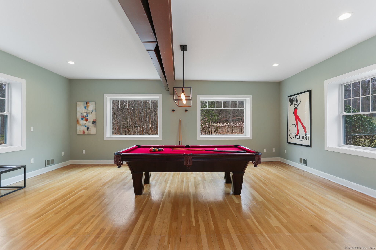
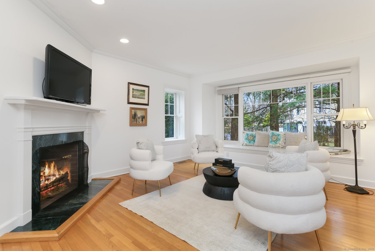
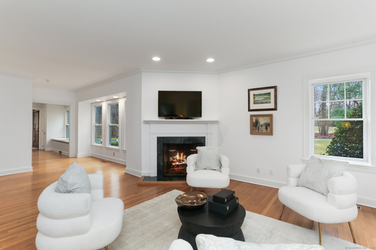
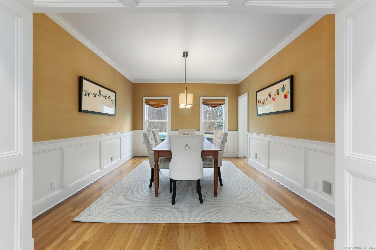
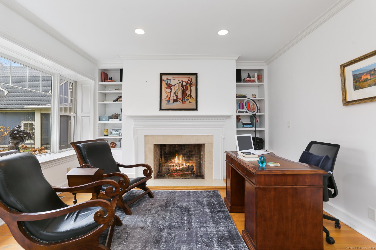
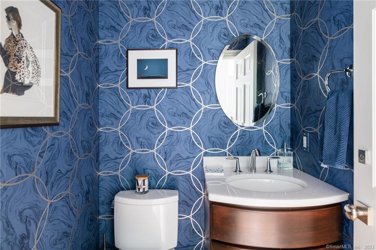
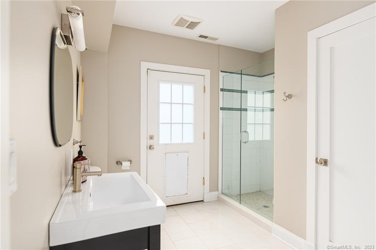
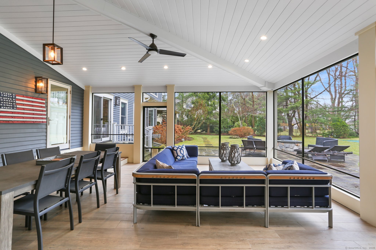
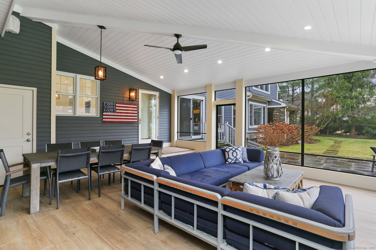
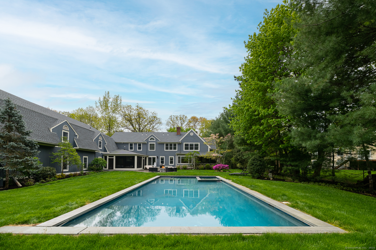
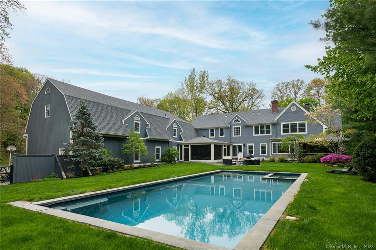
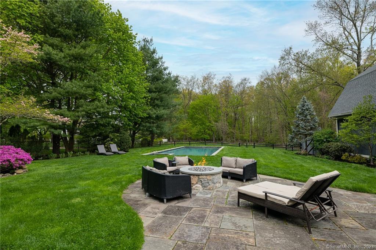
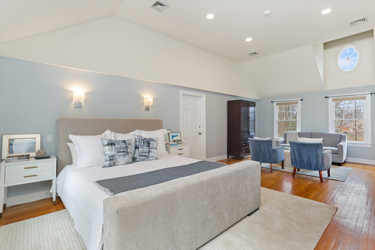
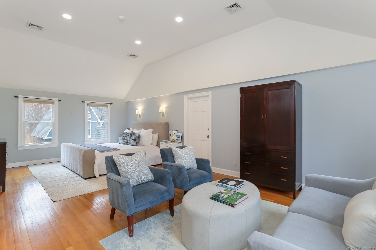
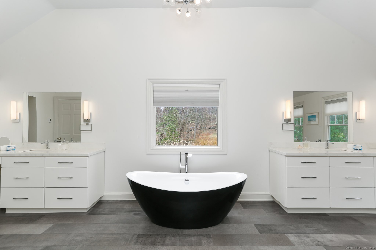
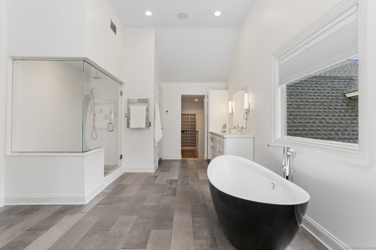
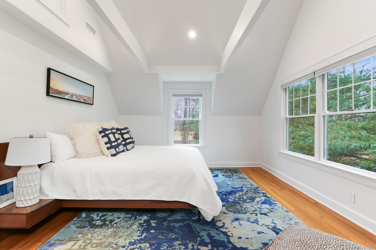
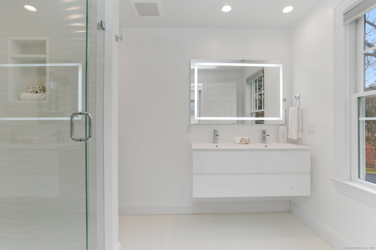
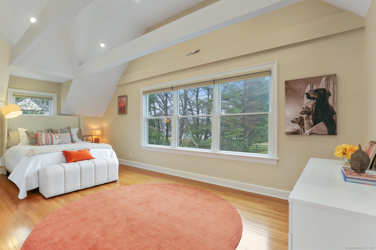
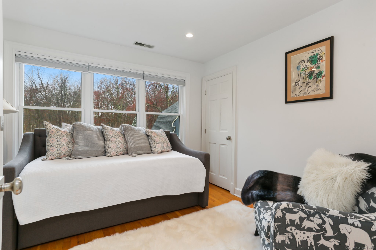
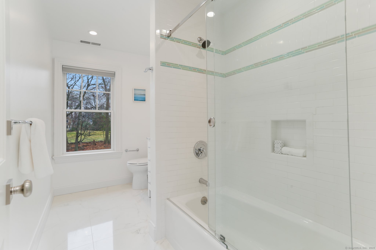
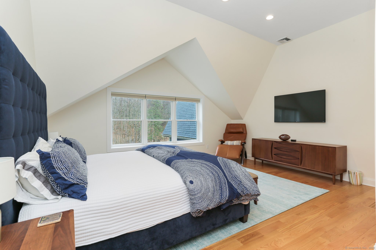
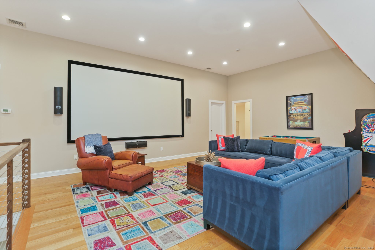
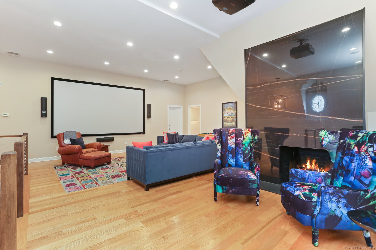
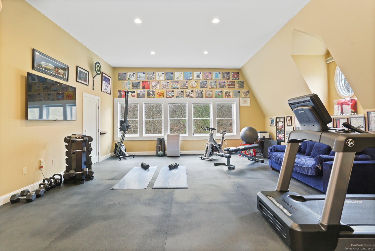
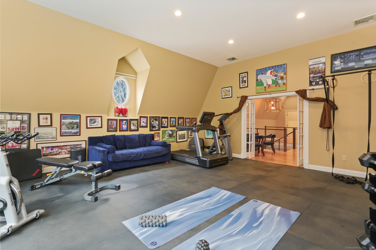
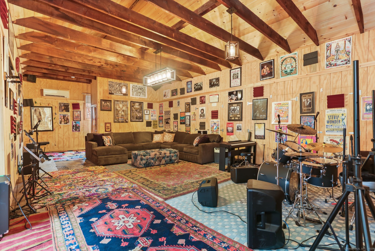
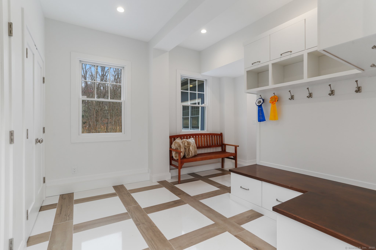
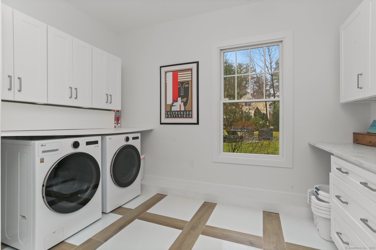
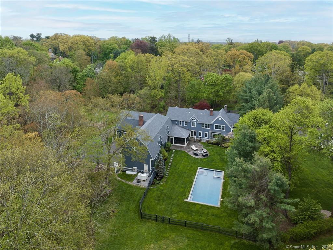
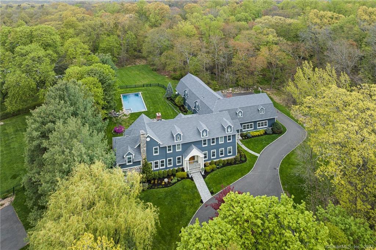
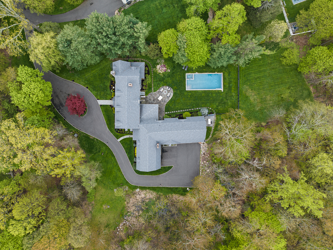
William Raveis Family of Services
Our family of companies partner in delivering quality services in a one-stop-shopping environment. Together, we integrate the most comprehensive real estate, mortgage and insurance services available to fulfill your specific real estate needs.

Bonnie FiliaultLuxury Properties Specialist
508.662.2324
Bonnie.Filiault@Raveis.com
Our family of companies offer our clients a new level of full-service real estate. We shall:
- Market your home to realize a quick sale at the best possible price
- Place up to 20+ photos of your home on our website, raveis.com, which receives over 1 billion hits per year
- Provide frequent communication and tracking reports showing the Internet views your home received on raveis.com
- Showcase your home on raveis.com with a larger and more prominent format
- Give you the full resources and strength of William Raveis Real Estate, Mortgage & Insurance and our cutting-edge technology
To learn more about our credentials, visit raveis.com today.

Frank MerolaVP, Mortgage Banker, William Raveis Mortgage, LLC
NMLS Mortgage Loan Originator ID 1020051
508.740.5922
Frank.Merola@raveis.com
Our Executive Mortgage Banker:
- Is available to meet with you in our office, your home or office, evenings or weekends
- Offers you pre-approval in minutes!
- Provides a guaranteed closing date that meets your needs
- Has access to hundreds of loan programs, all at competitive rates
- Is in constant contact with a full processing, underwriting, and closing staff to ensure an efficient transaction

Allen GellermanInsurance Sales Director, William Raveis Insurance
617.686.2668
Allen.Gellerman@raveis.com
Our Insurance Division:
- Will Provide a home insurance quote within 24 hours
- Offers full-service coverage such as Homeowner's, Auto, Life, Renter's, Flood and Valuable Items
- Partners with major insurance companies including Chubb, Kemper Unitrin, The Hartford, Progressive,
Encompass, Travelers, Fireman's Fund, Middleoak Mutual, One Beacon and American Reliable

Ray CashenPresident, William Raveis Attorney Network
203.925.4590
For homebuyers and sellers, our Attorney Network:
- Consult on purchase/sale and financing issues, reviews and prepares the sale agreement, fulfills lender
requirements, sets up escrows and title insurance, coordinates closing documents - Offers one-stop shopping; to satisfy closing, title, and insurance needs in a single consolidated experience
- Offers access to experienced closing attorneys at competitive rates
- Streamlines the process as a direct result of the established synergies among the William Raveis Family of Companies


23 Hillcrest Park Road, Greenwich (Old Greenwich), CT, 06870
$3,998,000

Bonnie Filiault
Luxury Properties Specialist
William Raveis Real Estate
Phone: 508.662.2324
Bonnie.Filiault@Raveis.com

Frank Merola
VP, Mortgage Banker
William Raveis Mortgage, LLC
Phone: 508.740.5922
Frank.Merola@raveis.com
NMLS Mortgage Loan Originator ID 1020051
|
5/6 (30 Yr) Adjustable Rate Jumbo* |
30 Year Fixed-Rate Jumbo |
15 Year Fixed-Rate Jumbo |
|
|---|---|---|---|
| Loan Amount | $3,198,400 | $3,198,400 | $3,198,400 |
| Term | 360 months | 360 months | 180 months |
| Initial Interest Rate** | 5.500% | 6.625% | 6.000% |
| Interest Rate based on Index + Margin | 8.125% | ||
| Annual Percentage Rate | 6.614% | 6.727% | 6.183% |
| Monthly Tax Payment | $4,083 | $4,083 | $4,083 |
| H/O Insurance Payment | $125 | $125 | $125 |
| Initial Principal & Interest Pmt | $18,160 | $20,480 | $26,990 |
| Total Monthly Payment | $22,368 | $24,688 | $31,198 |
* The Initial Interest Rate and Initial Principal & Interest Payment are fixed for the first and adjust every six months thereafter for the remainder of the loan term. The Interest Rate and annual percentage rate may increase after consummation. The Index for this product is the SOFR. The margin for this adjustable rate mortgage may vary with your unique credit history, and terms of your loan.
** Mortgage Rates are subject to change, loan amount and product restrictions and may not be available for your specific transaction at commitment or closing. Rates, and the margin for adjustable rate mortgages [if applicable], are subject to change without prior notice.
The rates and Annual Percentage Rate (APR) cited above may be only samples for the purpose of calculating payments and are based upon the following assumptions: minimum credit score of 740, 20% down payment (e.g. $20,000 down on a $100,000 purchase price), $1,950 in finance charges, and 30 days prepaid interest, 1 point, 30 day rate lock. The rates and APR will vary depending upon your unique credit history and the terms of your loan, e.g. the actual down payment percentages, points and fees for your transaction. Property taxes and homeowner's insurance are estimates and subject to change. The Total Monthly Payment does not include the estimated HOA/Common Charge payment.









