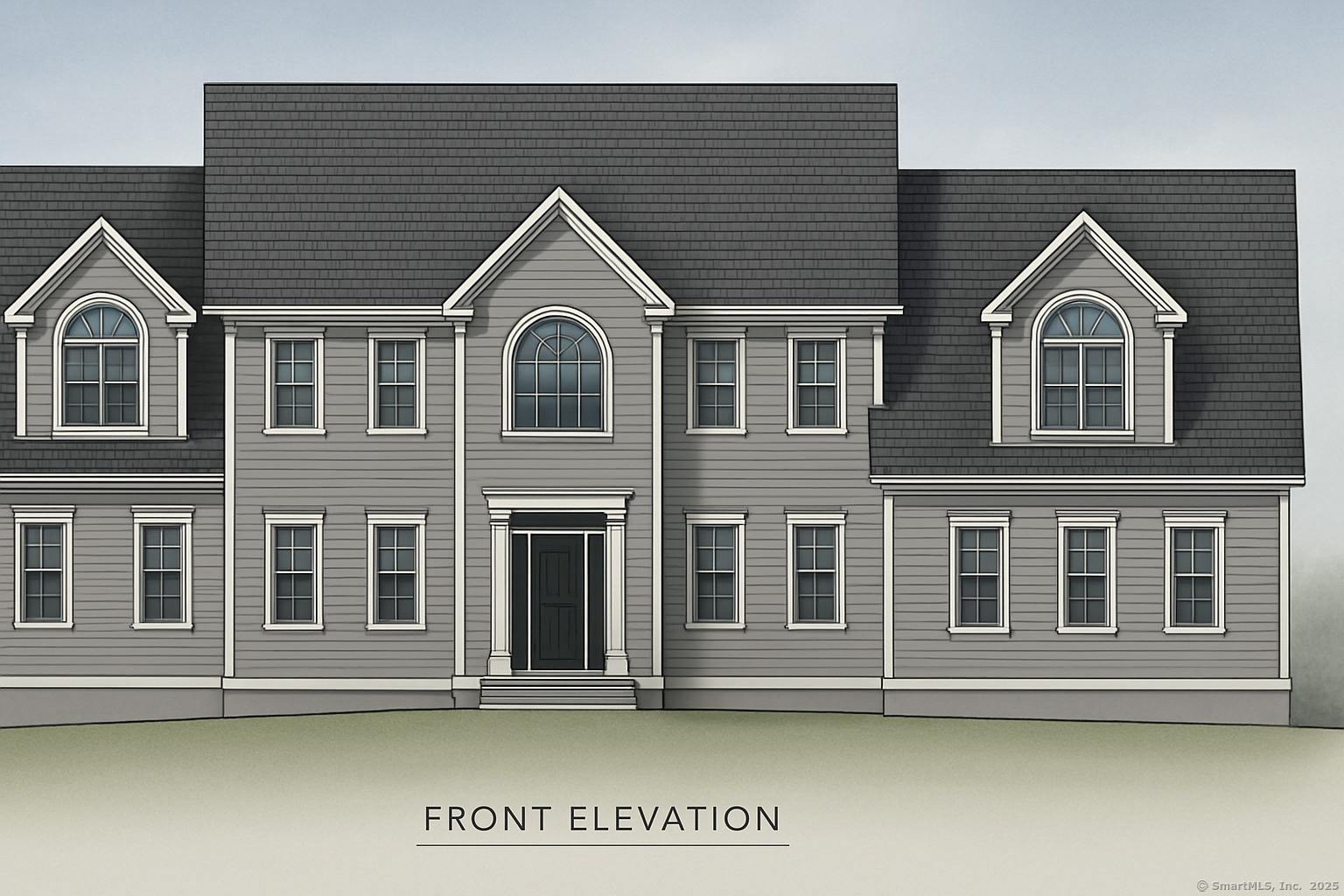
|
Presented by
Gold Key Team |
36 Olde Meadow Road, Woodstock (East Woodstock), CT, 06281 | $895,000
Welcome to Eastwood Estates - Luxury Living in the Heart of Woodstock! Discover the elegance and tranquility of Eastwood Estates, a prestigious enclave of just eight finer homes nestled in one of Woodstock's most desirable settings. This 3, 356 sq ft Colonial TO BE BUILT is thoughtfully designed for those seeking timeless sophistication, quality craftsmanship, and a connection to nature. With 18 acres of conservation land just beyond your backyard, this is truly a nature lover's paradise. Home Features Include: 4 spacious bedrooms & 3 baths. Gourmet kitchen with stainless steel appliances, quartz or granite countertops, large pantry & breakfast nook. Formal living & dining rooms. Show-stopping family room with vaulted ceilings, gas fireplace, and custom hearth/mantel. Loft/flex space overlooking family room - ideal for home office, media, or playroom. Primary suite with spa-like bath: tiled walk-in shower, glass enclosure, soaking tub. Separate main-level laundry area. Engineered hardwood flooring throughout, 9' ceilings & crown molding in formal rooms. Custom tile work in all bathrooms. Bonus Potential: A full walk-out lower level offers over 900 sq ft of space for future in-law accommodations, home gym, or additional living area. Prime Location: Enjoy the serenity of a country lifestyle with access to top-rated schools and easy commuting routes to Massachusetts and Rhode Island. Let's build your dream home together- tailored to your taste and lifestyle.
Features
- Town: Woodstock
- Rooms: 10
- Bedrooms: 4
- Baths: 2 full / 1 half
- Laundry: Main Level
- Style: Colonial,Contemporary
- Year Built: 2025
- Garage: 2-car Attached Garage
- Heating: Hydro Air,Zoned
- Cooling: Central Air
- Basement: Full,Full With Walk-Out
- Above Grade Approx. Sq. Feet: 3,356
- Acreage: 1.92
- Est. Taxes: $1,071
- Lot Desc: Lightly Wooded,Borders Open Space,Level Lot,Open Lot
- Elem. School: Woodstock
- Middle School: Per Board of Ed
- High School: Woodstock Academy
- Appliances: Oven/Range,Wall Oven,Microwave,Refrigerator,Dishwasher
- MLS#: 24084283
- Website: https://www.raveis.com
/mls/24084283/36oldemeadowroad_woodstock_ct?source=qrflyer
Room Information
| Type | Description | Dimensions | Level |
|---|---|---|---|
| Bedroom 1 | Ceiling Fan | 14.0 x 13.0 | Upper |
| Bedroom 2 | Ceiling Fan | 14.0 x 13.0 | Upper |
| Bedroom 3 | Ceiling Fan | 14.0 x 13.0 | Upper |
| Dining Room | Engineered Wood Floor | 14.0 x 14.0 | Main |
| Eat-In Kitchen | Engineered Wood Floor | 14.0 x 24.0 | Main |
| Family Room | Vaulted Ceiling,Gas Log Fireplace,Fireplace,Engineered Wood Floor | 13.6 x 20.0 | Main |
| Great Room | 9 ft+ Ceilings,Engineered Wood Floor | 22.0 x 16.0 | Main |
| Living Room | 9 ft+ Ceilings | 16.0 x 14.0 | Main |
| Office | Engineered Wood Floor | 9.0 x 14.0 | Main |
| Primary BR Suite | 9 ft+ Ceilings,Bedroom Suite,Ceiling Fan,Walk-In Closet,Engineered Wood Floor,Tile Floor | 24.0 x 16.0 | Upper |
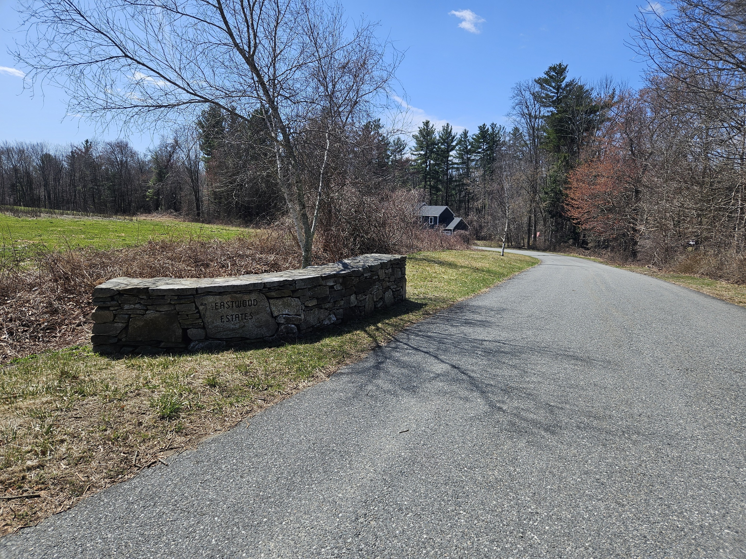
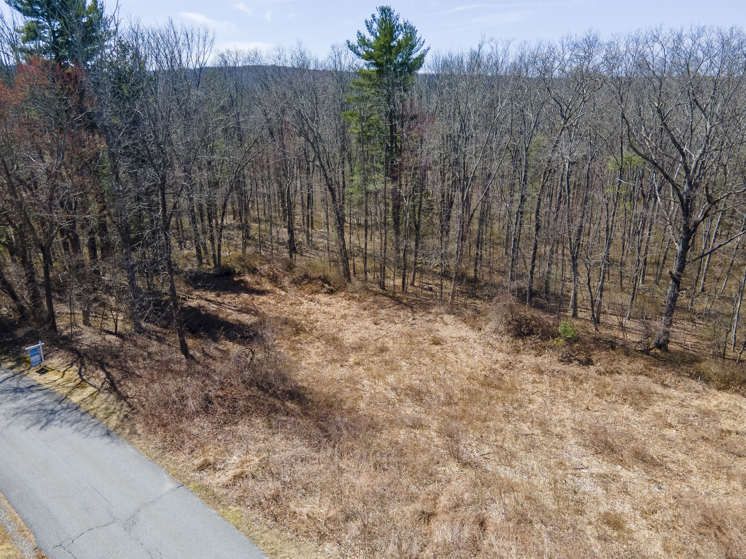
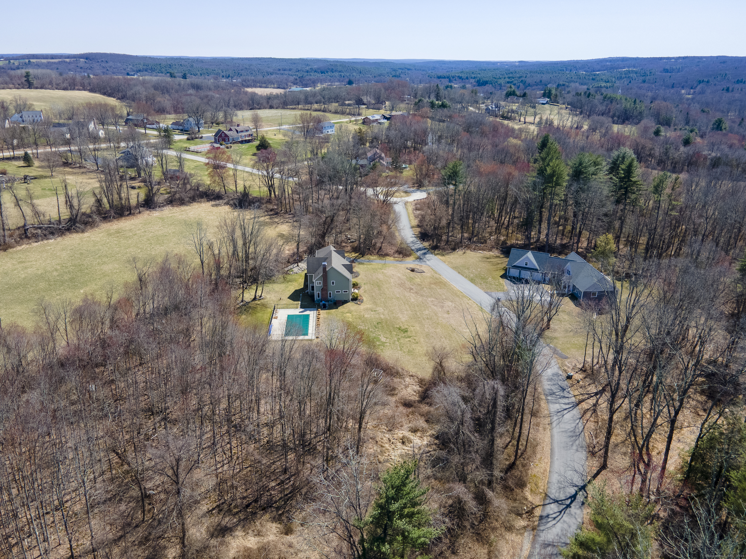
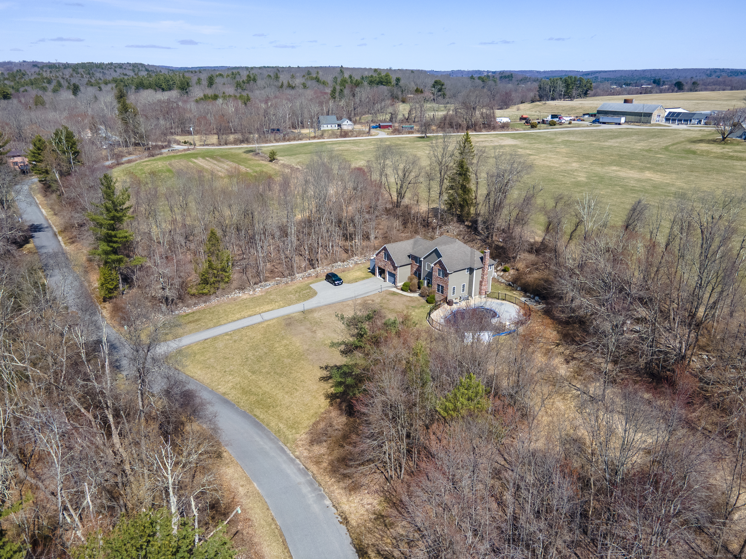
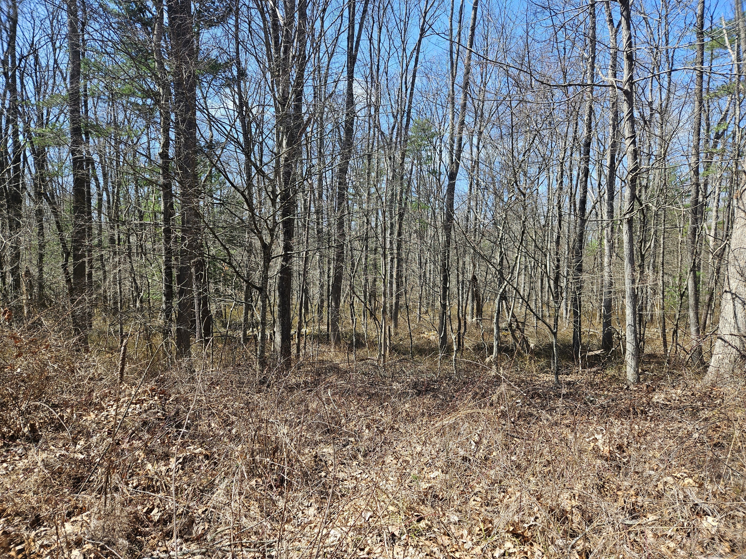
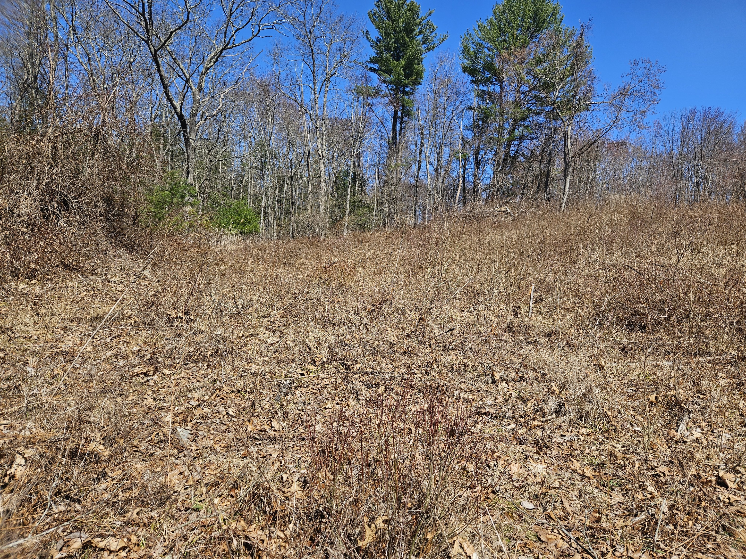

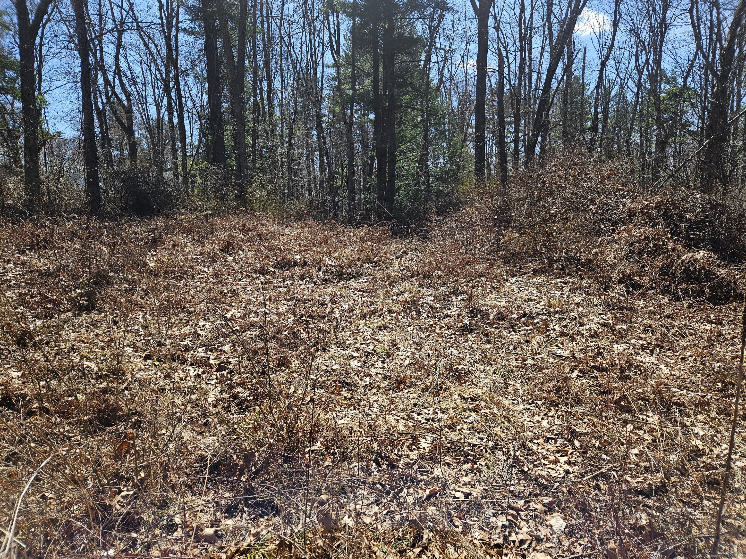
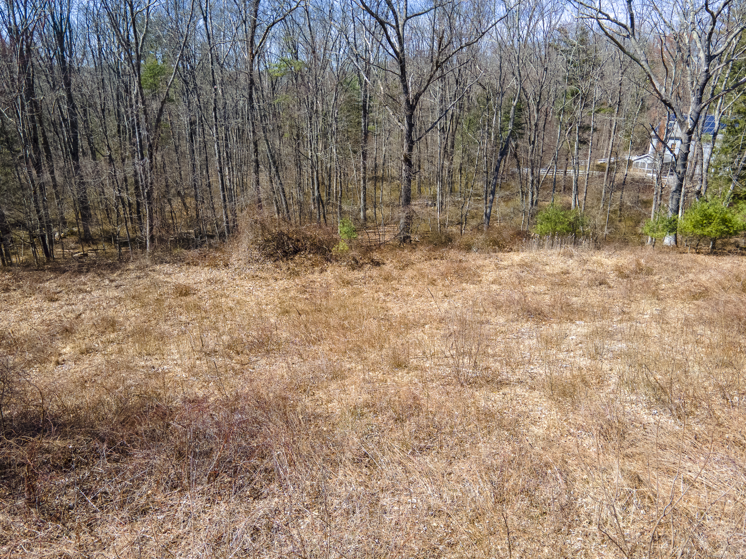

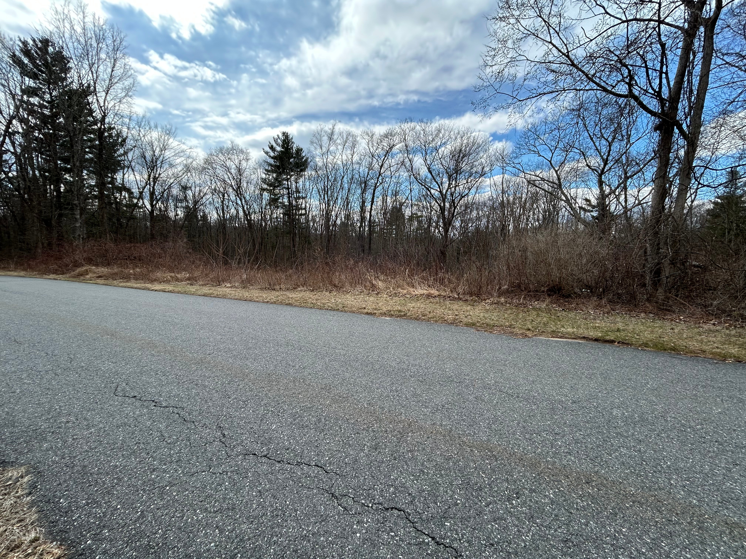
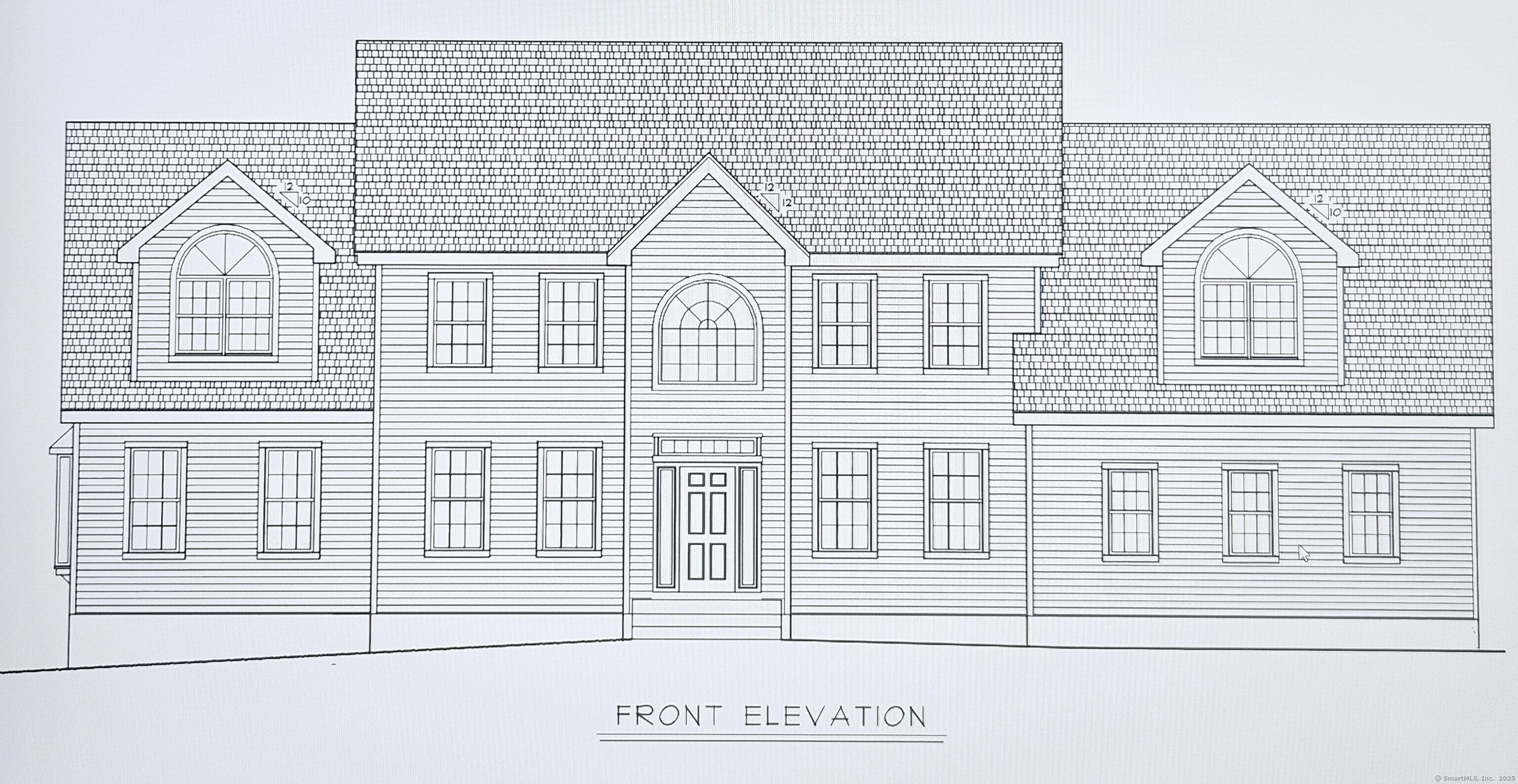
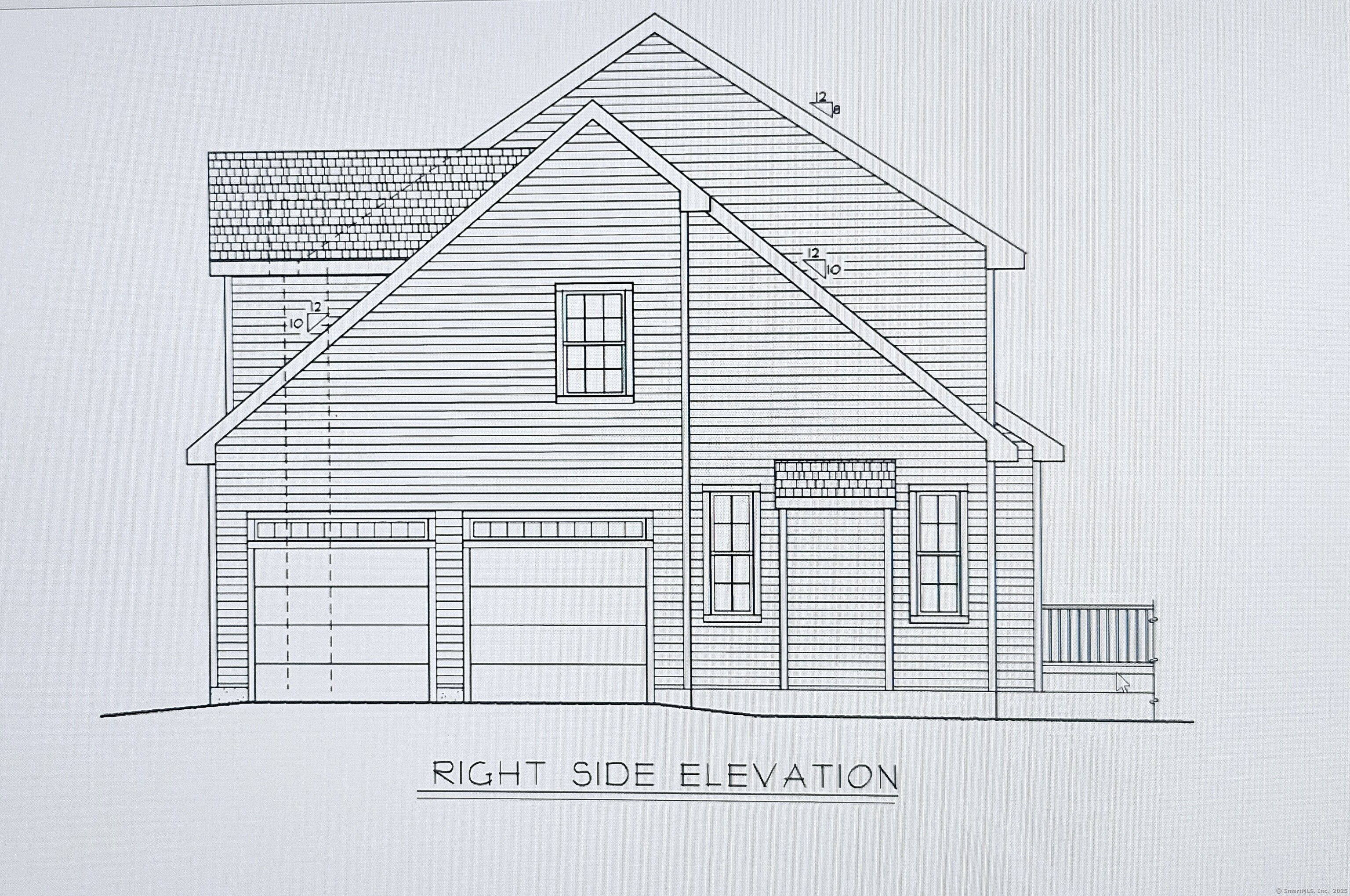
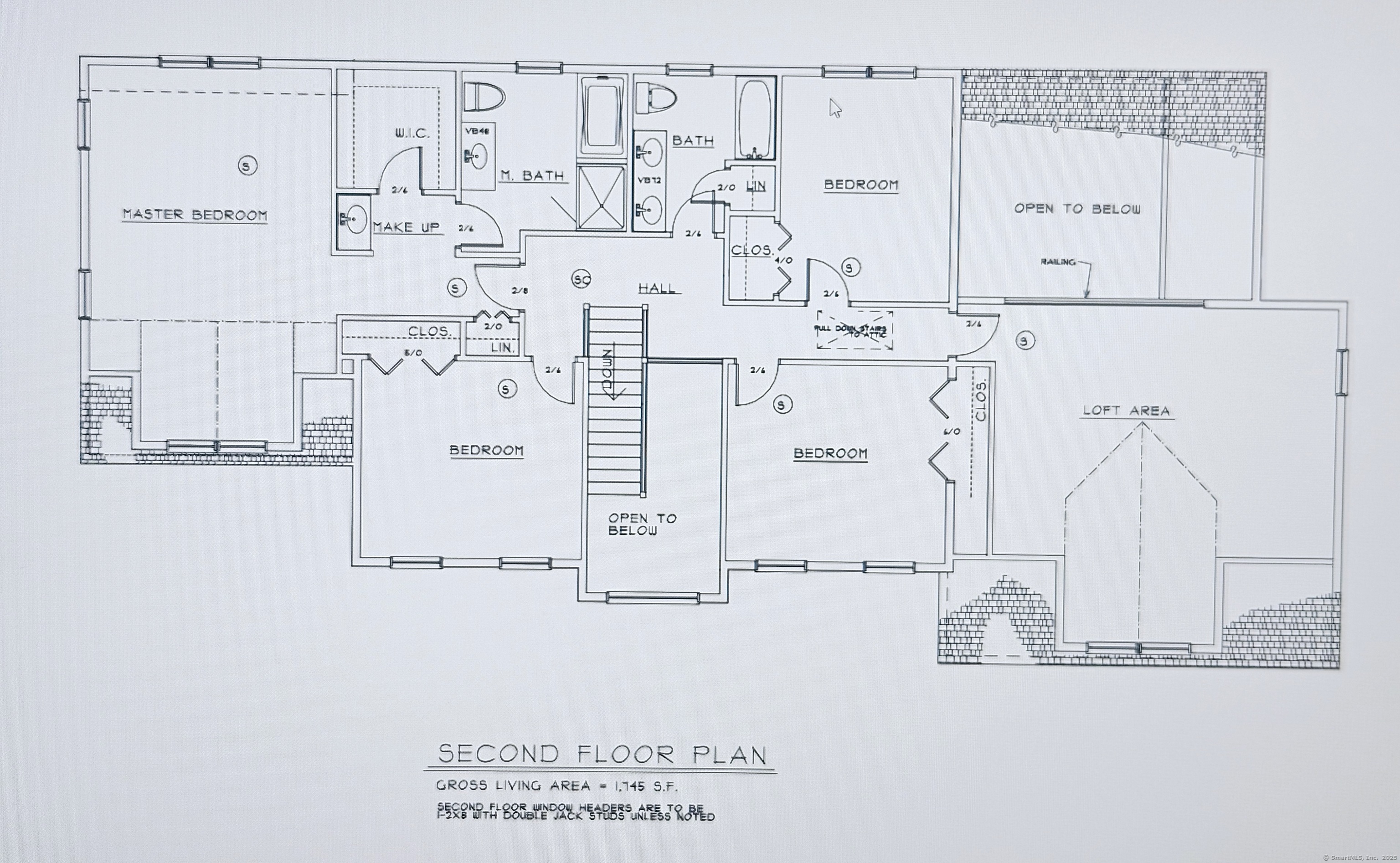
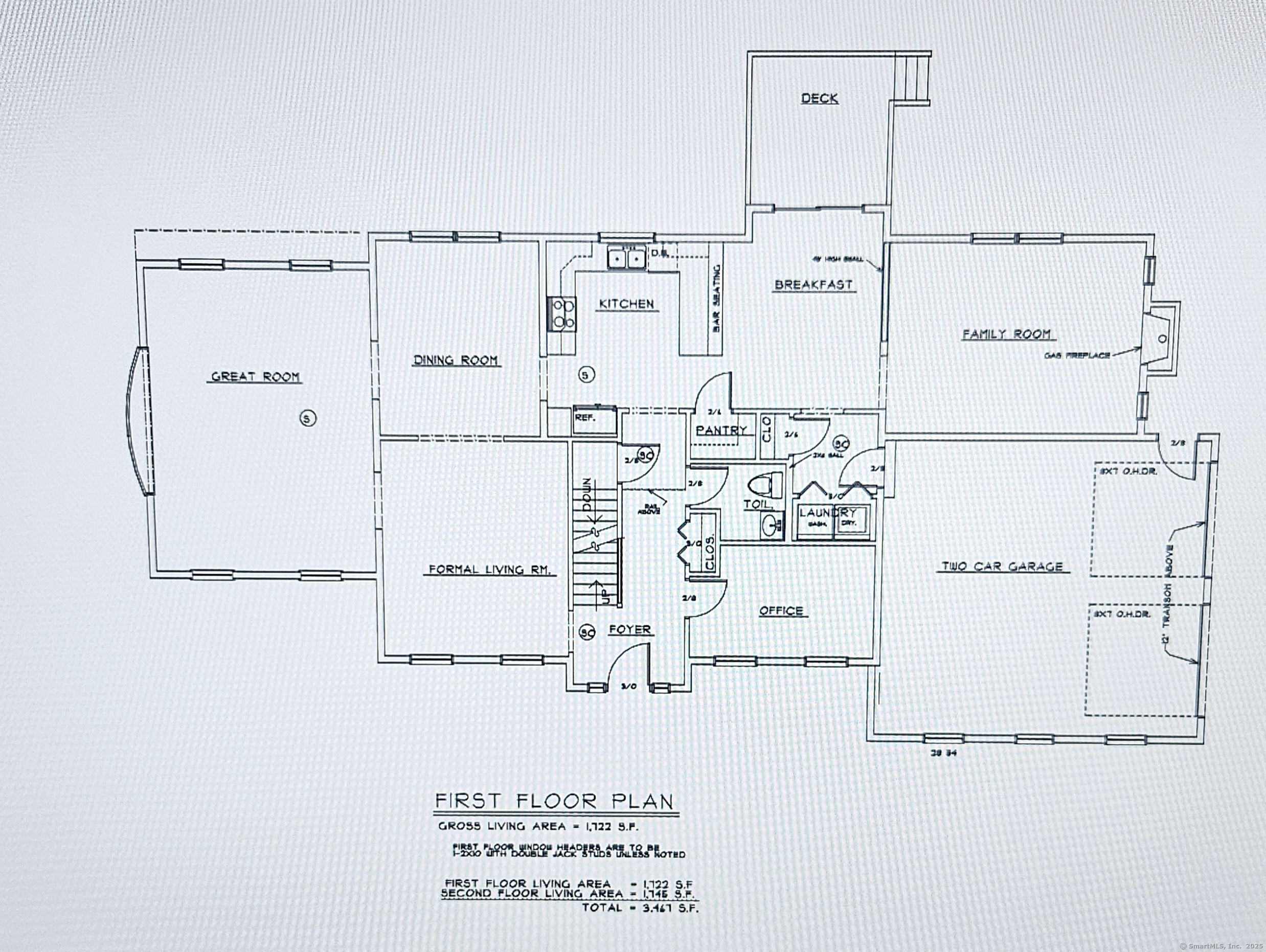
William Raveis Family of Services
Our family of companies partner in delivering quality services in a one-stop-shopping environment. Together, we integrate the most comprehensive real estate, mortgage and insurance services available to fulfill your specific real estate needs.

Gold Key TeamSales Associates
860.450.2620
GoldKeyGroup@raveis.com
Our family of companies offer our clients a new level of full-service real estate. We shall:
- Market your home to realize a quick sale at the best possible price
- Place up to 20+ photos of your home on our website, raveis.com, which receives over 1 billion hits per year
- Provide frequent communication and tracking reports showing the Internet views your home received on raveis.com
- Showcase your home on raveis.com with a larger and more prominent format
- Give you the full resources and strength of William Raveis Real Estate, Mortgage & Insurance and our cutting-edge technology
To learn more about our credentials, visit raveis.com today.

Brianna TurgeonVP, Mortgage Banker, William Raveis Mortgage, LLC
NMLS Mortgage Loan Originator ID 2104486
860.625.5780
Brianna.Turgeon@raveis.com
Our Executive Mortgage Banker:
- Is available to meet with you in our office, your home or office, evenings or weekends
- Offers you pre-approval in minutes!
- Provides a guaranteed closing date that meets your needs
- Has access to hundreds of loan programs, all at competitive rates
- Is in constant contact with a full processing, underwriting, and closing staff to ensure an efficient transaction

Diane PadelliInsurance Sales Director, William Raveis Insurance
203.444.0494
Diane.Padelli@raveis.com
Our Insurance Division:
- Will Provide a home insurance quote within 24 hours
- Offers full-service coverage such as Homeowner's, Auto, Life, Renter's, Flood and Valuable Items
- Partners with major insurance companies including Chubb, Kemper Unitrin, The Hartford, Progressive,
Encompass, Travelers, Fireman's Fund, Middleoak Mutual, One Beacon and American Reliable

Ray CashenPresident, William Raveis Attorney Network
203.925.4590
For homebuyers and sellers, our Attorney Network:
- Consult on purchase/sale and financing issues, reviews and prepares the sale agreement, fulfills lender
requirements, sets up escrows and title insurance, coordinates closing documents - Offers one-stop shopping; to satisfy closing, title, and insurance needs in a single consolidated experience
- Offers access to experienced closing attorneys at competitive rates
- Streamlines the process as a direct result of the established synergies among the William Raveis Family of Companies


36 Olde Meadow Road, Woodstock (East Woodstock), CT, 06281
$895,000

Gold Key Team
Sales Associates
William Raveis Real Estate
Phone: 860.450.2620
GoldKeyGroup@raveis.com

Brianna Turgeon
VP, Mortgage Banker
William Raveis Mortgage, LLC
Phone: 860.625.5780
Brianna.Turgeon@raveis.com
NMLS Mortgage Loan Originator ID 2104486
|
5/6 (30 Yr) Adjustable Rate Jumbo* |
30 Year Fixed-Rate Jumbo |
15 Year Fixed-Rate Jumbo |
|
|---|---|---|---|
| Loan Amount | $716,000 | $716,000 | $716,000 |
| Term | 360 months | 360 months | 180 months |
| Initial Interest Rate** | 5.500% | 6.625% | 6.000% |
| Interest Rate based on Index + Margin | 8.125% | ||
| Annual Percentage Rate | 6.614% | 6.727% | 6.183% |
| Monthly Tax Payment | $89 | $89 | $89 |
| H/O Insurance Payment | $92 | $92 | $92 |
| Initial Principal & Interest Pmt | $4,065 | $4,585 | $6,042 |
| Total Monthly Payment | $4,246 | $4,766 | $6,223 |
* The Initial Interest Rate and Initial Principal & Interest Payment are fixed for the first and adjust every six months thereafter for the remainder of the loan term. The Interest Rate and annual percentage rate may increase after consummation. The Index for this product is the SOFR. The margin for this adjustable rate mortgage may vary with your unique credit history, and terms of your loan.
** Mortgage Rates are subject to change, loan amount and product restrictions and may not be available for your specific transaction at commitment or closing. Rates, and the margin for adjustable rate mortgages [if applicable], are subject to change without prior notice.
The rates and Annual Percentage Rate (APR) cited above may be only samples for the purpose of calculating payments and are based upon the following assumptions: minimum credit score of 740, 20% down payment (e.g. $20,000 down on a $100,000 purchase price), $1,950 in finance charges, and 30 days prepaid interest, 1 point, 30 day rate lock. The rates and APR will vary depending upon your unique credit history and the terms of your loan, e.g. the actual down payment percentages, points and fees for your transaction. Property taxes and homeowner's insurance are estimates and subject to change.









