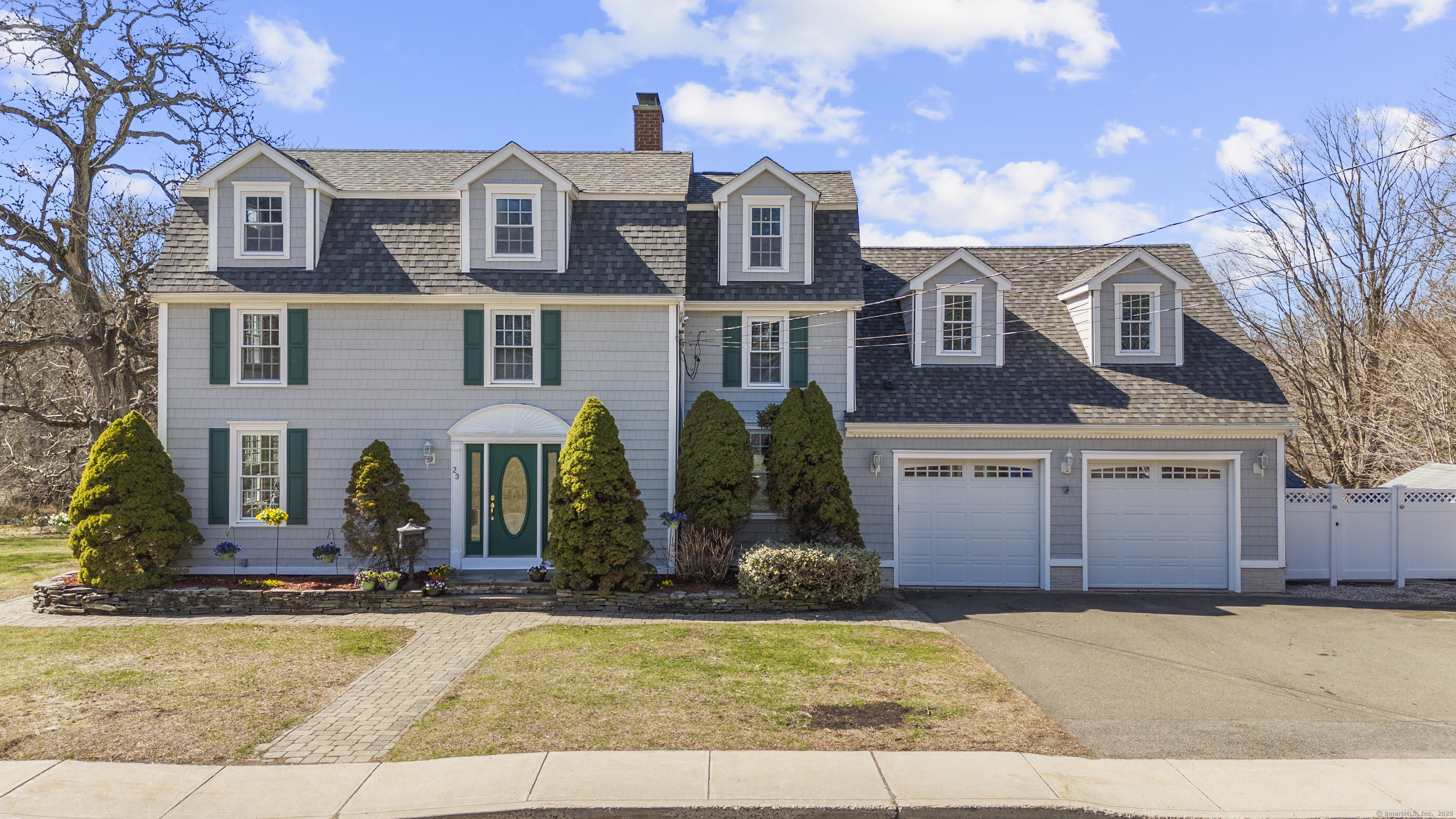
|
23 Summit Street, East Hampton, CT, 06424 | $599,900
This exquisite 1890 Colonial is set on . 70 acres just a 1/2 mile from Lake Pocotopaug & the Village Center! This contractor owned home was gutted, meticulously restored & expanded over the past 30 years to reveal the beautiful home that stands today. Additions include a 31' x 26' heated 2-Car Attached Garage w/ 10' ceilings, 525 sf Rec Room, Sunroom/Dining, Primary Suite & 5 gable dormers. Major renovations include adding CertainTeed cedar impression shingle style siding, 45 energy efficient replacement windows, 3 beveled glass sliding doors, 46' multilevel composite deck, upgraded Kitchen, 3 Baths, 200 AMP electrical w/ 12-gauge wire, walk-out basement, added concrete floors & created an open and inviting main floor plan w/ recessed structural beams! Offering 3 Beds, 3 Full Baths, 3125 ft. 2. w/ amazing features like the huge Primary Suite w/ 12' cedar cathedral ceiling, W/I closet & 2024 updated Bath w/ dual vanity, double glass shower & luxury fixtures, radiant floor heat in Dining Area, 1st floor Family Room, Full Bath, & Laundry Room, walk up attic w/ insulated floor & period details throughout! 2025 updates include a Brand New 50-year roof, skylights, well tank, Rec Room drywall/ flooring & deck stairs. There's 6 zone forced air heating, central vac, C/A, dual public sewer lines, private well & gas log fireplace. Watch the parades go by & the Town fireworks from your deck, this is truly a one-of-a-kind property in the heart of East Hampton!
Features
- Rooms: 8
- Bedrooms: 3
- Baths: 3 full
- Laundry: Main Level
- Style: Colonial
- Year Built: 1890
- Garage: 2-car Attached Garage
- Heating: Hot Air
- Cooling: Ceiling Fans,Central Air
- Basement: Full,Unfinished,Sump Pump,Interior Access,Walk-out,Concrete Floor,Full With Walk-Out
- Above Grade Approx. Sq. Feet: 3,125
- Acreage: 0.7
- Est. Taxes: $9,354
- Lot Desc: Level Lot,Sloping Lot,Cleared
- Elem. School: Per Board of Ed
- High School: Per Board of Ed
- Appliances: Electric Cooktop,Electric Range,Microwave,Refrigerator,Dishwasher,Instant Hot Water Tap
- MLS#: 24080313
- Website: https://www.raveis.com
/prop/24080313/23summitstreet_easthampton_ct?source=qrflyer
Listing courtesy of Eagle Eye Realty PLLC
Room Information
| Type | Description | Dimensions | Level |
|---|---|---|---|
| Bedroom 1 | Walk-In Closet,Wall/Wall Carpet,Hardwood Floor | 9.5 x 14.3 | Upper |
| Bedroom 2 | Walk-In Closet,Wall/Wall Carpet,Hardwood Floor | 10.4 x 16.7 | Upper |
| Dining Room | Skylight,9 ft+ Ceilings,Vaulted Ceiling,Balcony/Deck,Ceiling Fan,Sliders | 9.1 x 14.6 | Main |
| Family Room | Balcony/Deck,Ceiling Fan,Sliders,Wall/Wall Carpet | 16.1 x 14.1 | Main |
| Formal Dining Room | Balcony/Deck,Sliders,Wall/Wall Carpet,Hardwood Floor | 10.7 x 9.1 | Main |
| Full Bath | Corian Counters,Stall Shower,Tile Floor | 9.2 x 5.9 | Main |
| Full Bath | 9 ft+ Ceilings,Tub w/Shower,Marble Floor | 6.1 x 8.1 | Upper |
| Kitchen | Breakfast Bar,Granite Counters,Pantry,Tile Floor | 13.2 x 14.6 | Main |
| Living Room | Bay/Bow Window,Gas Log Fireplace,Wall/Wall Carpet,Hardwood Floor | 19.1 x 25.2 | Main |
| Primary Bath | Remodeled,Granite Counters,Double-Sink,Stall Shower,Vinyl Floor | 7.7 x 13.1 | Upper |
| Primary BR Suite | Bay/Bow Window,Skylight,Vaulted Ceiling,Full Bath,Walk-In Closet,Wall/Wall Carpet | 15.3 x 22.1 | Upper |
| Rec/Play Room | Remodeled,Bay/Bow Window,Wall/Wall Carpet | 25.9 x 27.8 | Upper |
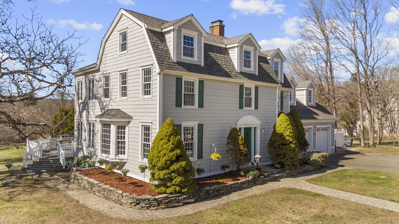
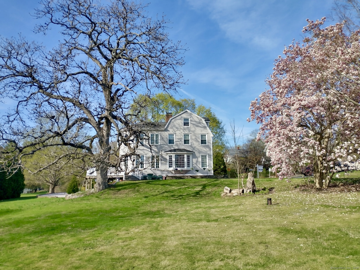
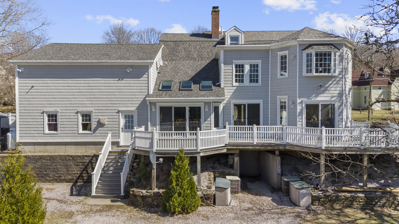

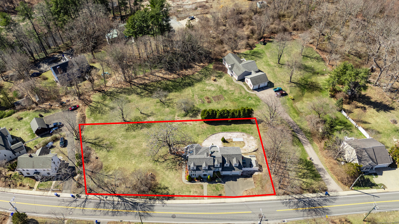
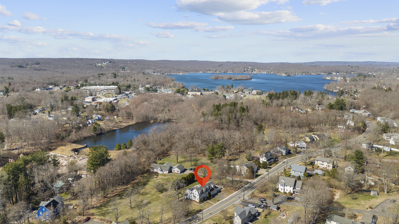
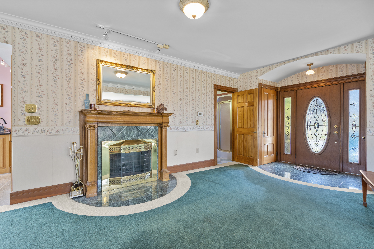
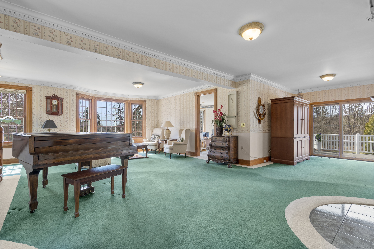
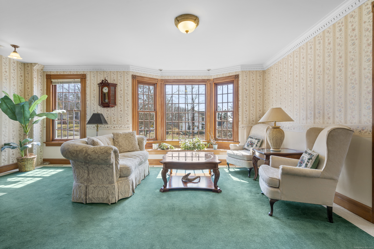
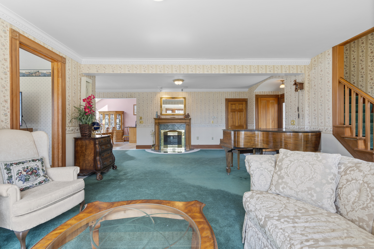
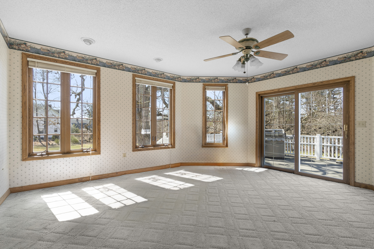
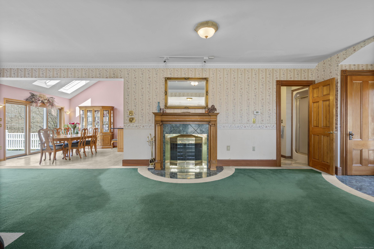
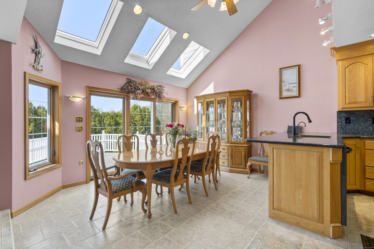
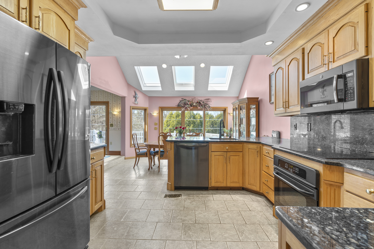
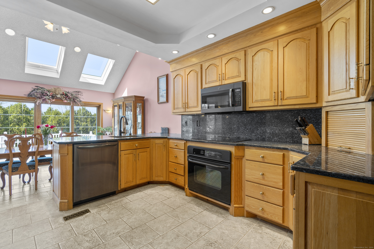
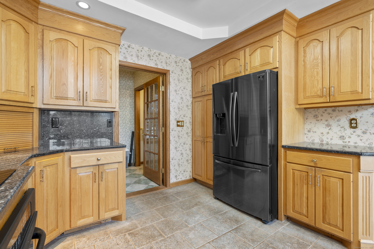
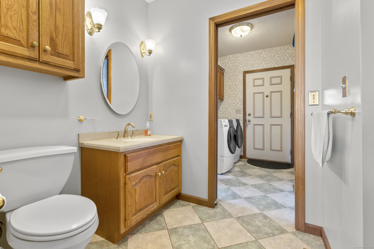
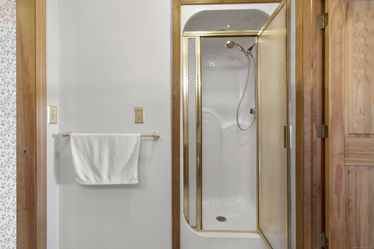
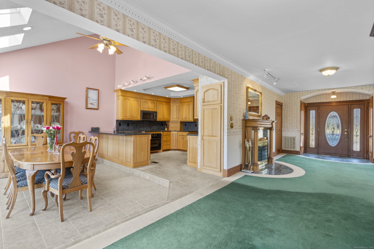
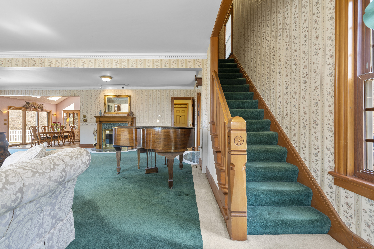
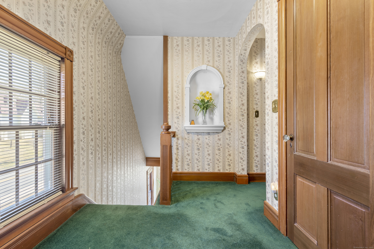
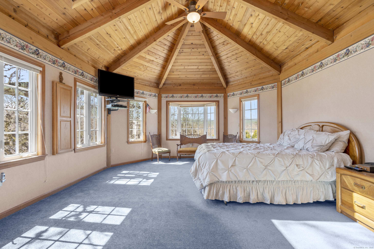
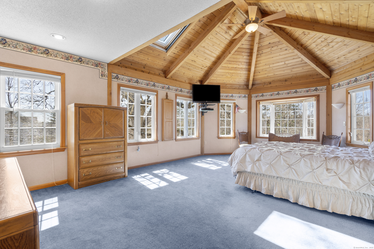
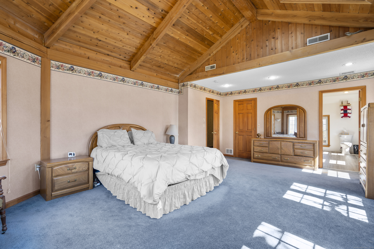
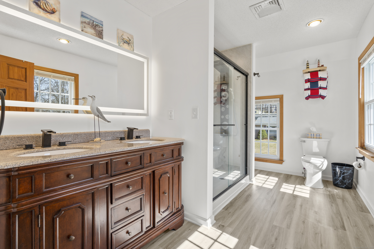
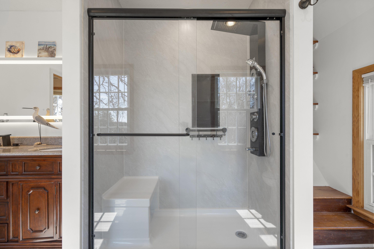
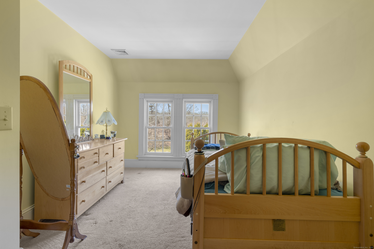
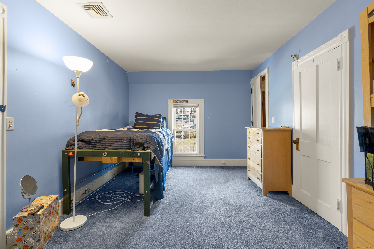
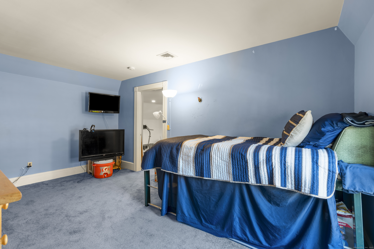
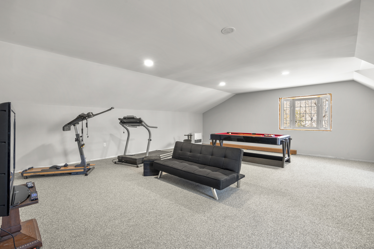
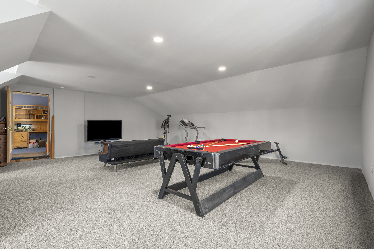
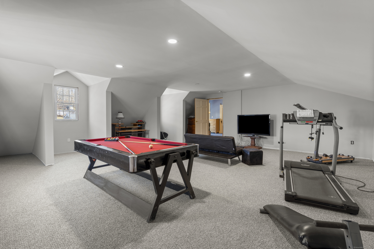
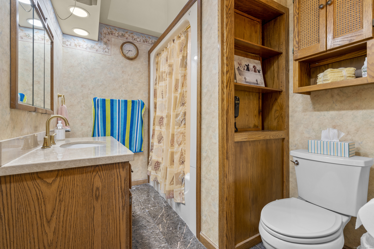
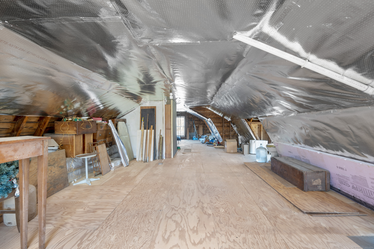
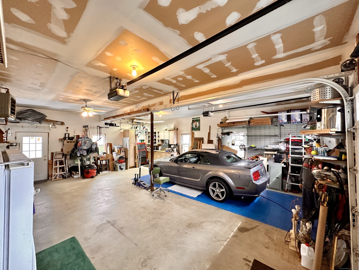
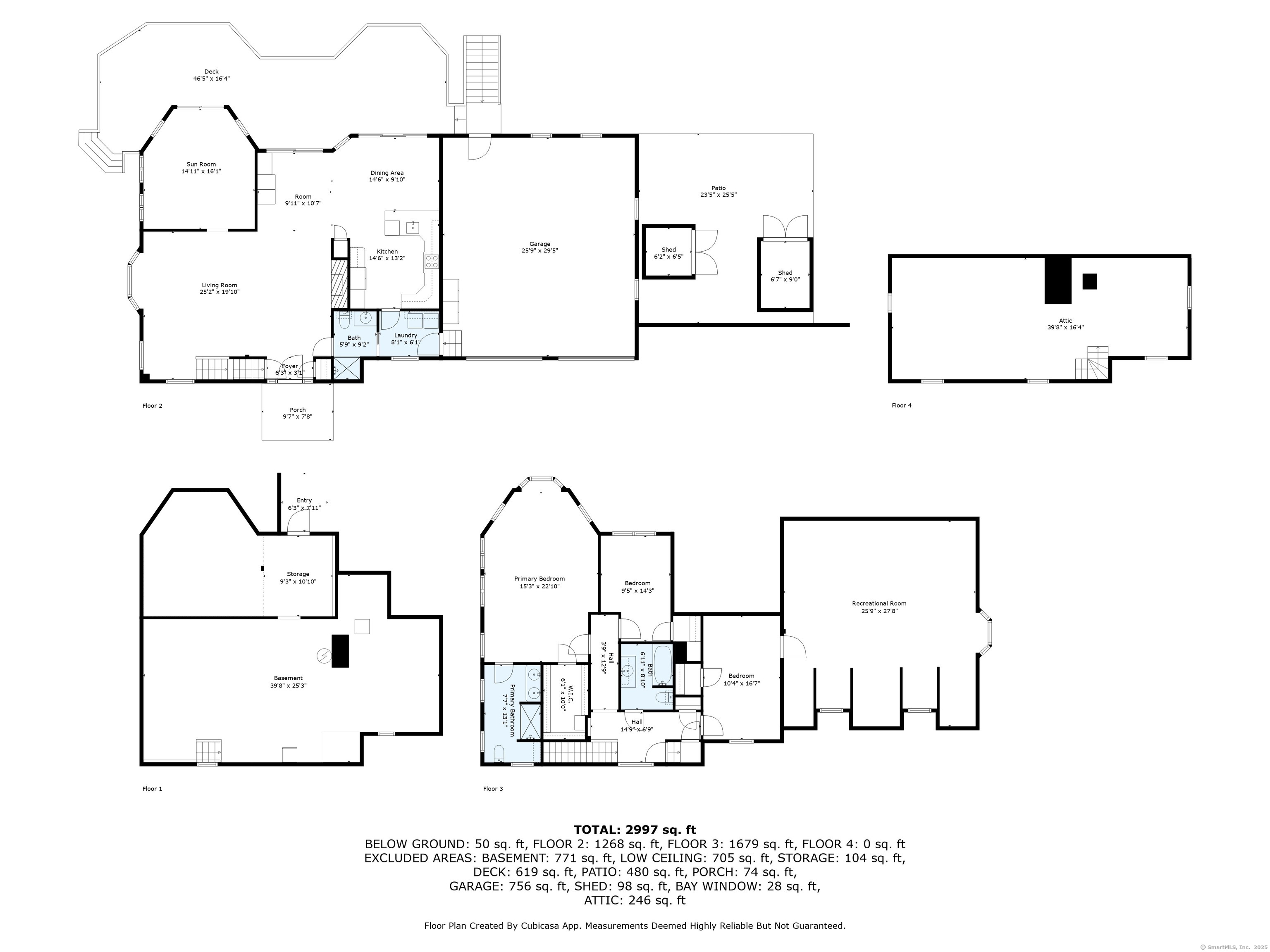
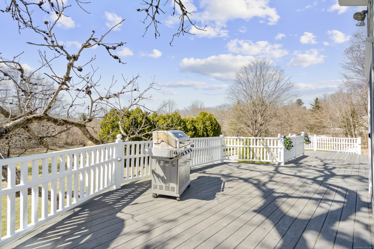
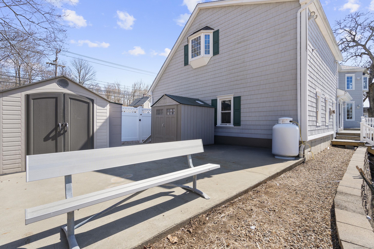
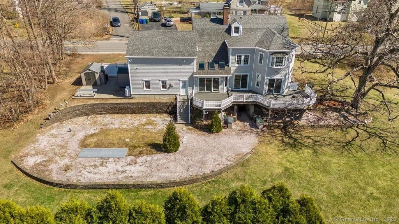
William Raveis Family of Services
Our family of companies partner in delivering quality services in a one-stop-shopping environment. Together, we integrate the most comprehensive real estate, mortgage and insurance services available to fulfill your specific real estate needs.

Customer Service
888.699.8876
Contact@raveis.com
Our family of companies offer our clients a new level of full-service real estate. We shall:
- Market your home to realize a quick sale at the best possible price
- Place up to 20+ photos of your home on our website, raveis.com, which receives over 1 billion hits per year
- Provide frequent communication and tracking reports showing the Internet views your home received on raveis.com
- Showcase your home on raveis.com with a larger and more prominent format
- Give you the full resources and strength of William Raveis Real Estate, Mortgage & Insurance and our cutting-edge technology
To learn more about our credentials, visit raveis.com today.

Frank KolbSenior Vice President - Coaching & Strategic, William Raveis Mortgage, LLC
NMLS Mortgage Loan Originator ID 81725
203.980.8025
Frank.Kolb@raveis.com
Our Executive Mortgage Banker:
- Is available to meet with you in our office, your home or office, evenings or weekends
- Offers you pre-approval in minutes!
- Provides a guaranteed closing date that meets your needs
- Has access to hundreds of loan programs, all at competitive rates
- Is in constant contact with a full processing, underwriting, and closing staff to ensure an efficient transaction

Robert ReadeRegional SVP Insurance Sales, William Raveis Insurance
860.690.5052
Robert.Reade@raveis.com
Our Insurance Division:
- Will Provide a home insurance quote within 24 hours
- Offers full-service coverage such as Homeowner's, Auto, Life, Renter's, Flood and Valuable Items
- Partners with major insurance companies including Chubb, Kemper Unitrin, The Hartford, Progressive,
Encompass, Travelers, Fireman's Fund, Middleoak Mutual, One Beacon and American Reliable

Ray CashenPresident, William Raveis Attorney Network
203.925.4590
For homebuyers and sellers, our Attorney Network:
- Consult on purchase/sale and financing issues, reviews and prepares the sale agreement, fulfills lender
requirements, sets up escrows and title insurance, coordinates closing documents - Offers one-stop shopping; to satisfy closing, title, and insurance needs in a single consolidated experience
- Offers access to experienced closing attorneys at competitive rates
- Streamlines the process as a direct result of the established synergies among the William Raveis Family of Companies


23 Summit Street, East Hampton, CT, 06424
$599,900

Customer Service
William Raveis Real Estate
Phone: 888.699.8876
Contact@raveis.com

Frank Kolb
Senior Vice President - Coaching & Strategic
William Raveis Mortgage, LLC
Phone: 203.980.8025
Frank.Kolb@raveis.com
NMLS Mortgage Loan Originator ID 81725
|
5/6 (30 Yr) Adjustable Rate Conforming* |
30 Year Fixed-Rate Conforming |
15 Year Fixed-Rate Conforming |
|
|---|---|---|---|
| Loan Amount | $479,920 | $479,920 | $479,920 |
| Term | 360 months | 360 months | 180 months |
| Initial Interest Rate** | 6.375% | 6.875% | 5.875% |
| Interest Rate based on Index + Margin | 8.125% | ||
| Annual Percentage Rate | 6.995% | 7.050% | 6.132% |
| Monthly Tax Payment | $780 | $780 | $780 |
| H/O Insurance Payment | $92 | $92 | $92 |
| Initial Principal & Interest Pmt | $2,994 | $3,153 | $4,018 |
| Total Monthly Payment | $3,866 | $4,025 | $4,890 |
* The Initial Interest Rate and Initial Principal & Interest Payment are fixed for the first and adjust every six months thereafter for the remainder of the loan term. The Interest Rate and annual percentage rate may increase after consummation. The Index for this product is the SOFR. The margin for this adjustable rate mortgage may vary with your unique credit history, and terms of your loan.
** Mortgage Rates are subject to change, loan amount and product restrictions and may not be available for your specific transaction at commitment or closing. Rates, and the margin for adjustable rate mortgages [if applicable], are subject to change without prior notice.
The rates and Annual Percentage Rate (APR) cited above may be only samples for the purpose of calculating payments and are based upon the following assumptions: minimum credit score of 740, 20% down payment (e.g. $20,000 down on a $100,000 purchase price), $1,950 in finance charges, and 30 days prepaid interest, 1 point, 30 day rate lock. The rates and APR will vary depending upon your unique credit history and the terms of your loan, e.g. the actual down payment percentages, points and fees for your transaction. Property taxes and homeowner's insurance are estimates and subject to change.









