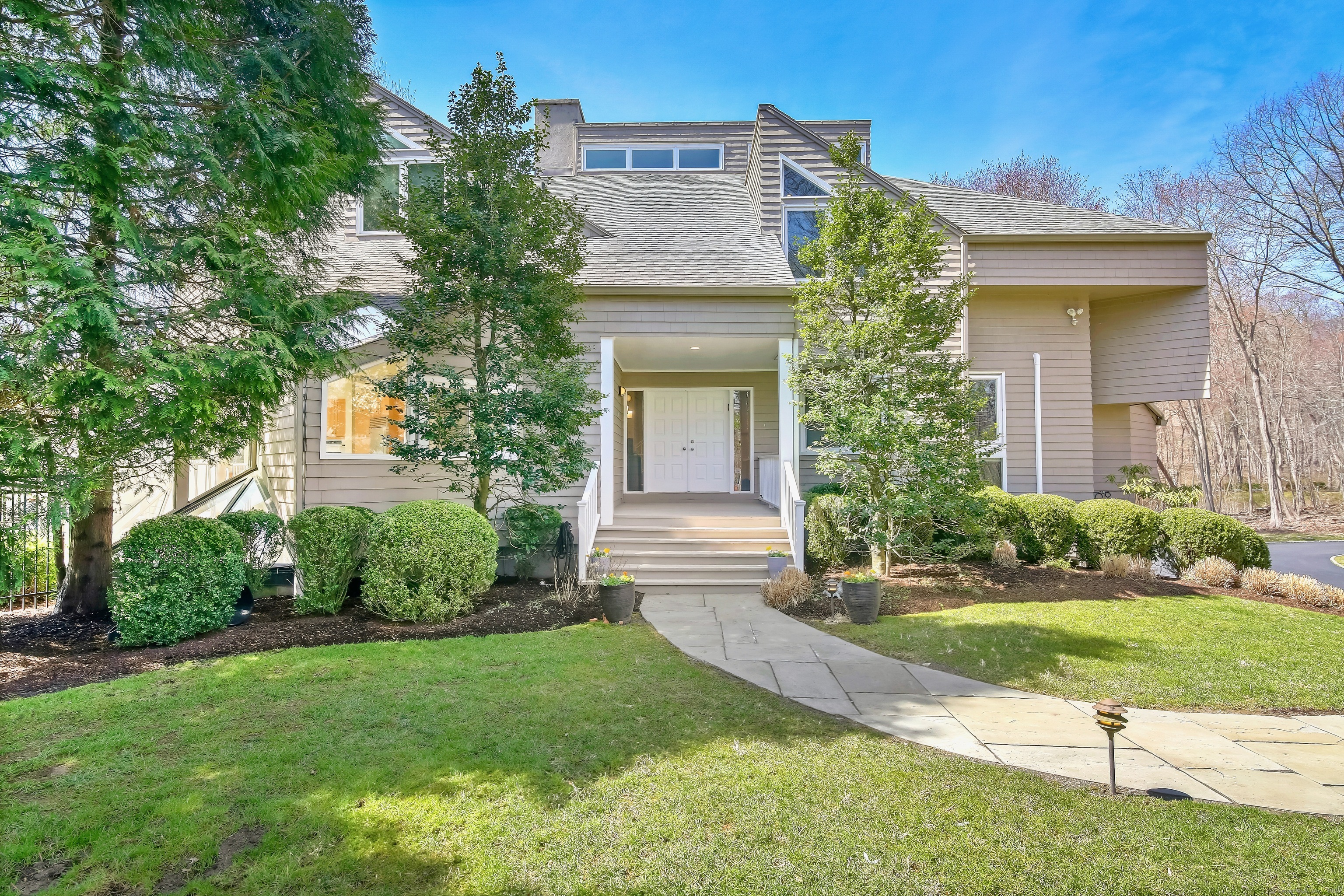
|
2 Sleepy Hollow Road, New Canaan, CT, 06840 | $1,999,000
Spectacular contemporary with soaring ceilings and walls of windows on one of New Canaan's most coveted cul-de-sacs. Purposefully set to capture light, 2 Sleepy Hollow delights on all four floors, with dramatic design and inspiring spaces. The 4-5 bedroom 5600sf home is defined by a remarkable double-story 270 degree arc that encompasses living, dining and the kitchen, all bathed with south and western exposures and ready to live and entertain. Adjacent is the home office and two bedrooms including a spacious primary suite with sitting area and one of the house's three walk-in closets. Upstairs are two more bedrooms with an option for a third and a remarkable floating den/media room with views to below. And above, are two intriguing and whimsical lofts accessible by one of the bedrooms. In the lower level is the 3 car garage, spotless utility rooms for systems and storage, and a fully finished walk-out gym and rec room with giant windows that bring the outside in. Efficiency is also paramount, with recently installed propane heat and on-demand hot water and a full-house generator. Outside features extensive decks and patios that overlook the irrigated gardens and lawns. All this is a 1 minute walk to the Firefly Land Trust trails and a 5 minute drive to downtown New Canaan's cherished village, shopping and the award-winning schools. This is truly open plan living wrapped in exciting architecture that has to be seen. Extensive upgrade list upon request.
Features
- Rooms: 12
- Bedrooms: 4
- Baths: 3 full
- Laundry: Main Level
- Style: Contemporary
- Year Built: 1981
- Garage: 3-car Under House Garage
- Heating: Hot Air
- Cooling: Central Air,Zoned
- Basement: Partial,Heated,Storage,Cooled,Partially Finished,Walk-out
- Above Grade Approx. Sq. Feet: 5,050
- Below Grade Approx. Sq. Feet: 608
- Acreage: 2.62
- Est. Taxes: $17,879
- Lot Desc: Some Wetlands,Borders Open Space,On Cul-De-Sac,Professionally Landscaped,Rolling
- Elem. School: East
- Middle School: Saxe Middle
- High School: New Canaan
- Appliances: Cook Top,Wall Oven,Subzero,Dishwasher,Washer,Dryer
- MLS#: 24085668
- Website: https://www.raveis.com
/prop/24085668/2sleepyhollowroad_newcanaan_ct?source=qrflyer
Listing courtesy of Houlihan Lawrence
Room Information
| Type | Description | Dimensions | Level |
|---|---|---|---|
| Bedroom 1 | Vaulted Ceiling,Walk-In Closet,Hardwood Floor | 15.0 x 21.0 | Main |
| Bedroom 2 | Vaulted Ceiling,Walk-In Closet,Hardwood Floor | 13.0 x 13.0 | Upper |
| Bedroom 3 | Vaulted Ceiling,Walk-In Closet,Hardwood Floor | 12.0 x 15.0 | Upper |
| Den | Vaulted Ceiling,Book Shelves,Hardwood Floor | 11.0 x 15.0 | Upper |
| Family Room | Vaulted Ceiling,Hardwood Floor | 17.0 x 18.0 | Upper |
| Kitchen | 2 Story Window(s),Cathedral Ceiling,Breakfast Nook,Sliders,Hardwood Floor | 22.0 x 26.0 | Main |
| Living Room | 2 Story Window(s),Vaulted Ceiling,Balcony/Deck,Dining Area,Fireplace,Hardwood Floor | 23.0 x 32.0 | Main |
| Loft | On 3rd Floor | 9.0 x 14.0 | Other |
| Loft | On 3rd Floor | 6.0 x 15.0 | Other |
| Office | Hardwood Floor | 12.0 x 15.0 | Main |
| Primary BR Suite | Balcony/Deck,Stall Shower,Whirlpool Tub,Walk-In Closet,Hardwood Floor | 15.0 x 24.0 | Main |
| Rec/Play Room | Skylight,Wall/Wall Carpet | 27.0 x 38.0 | Lower |
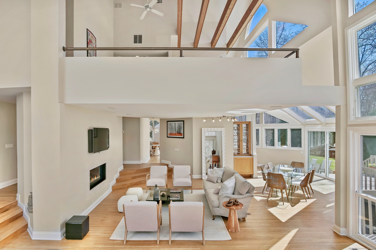
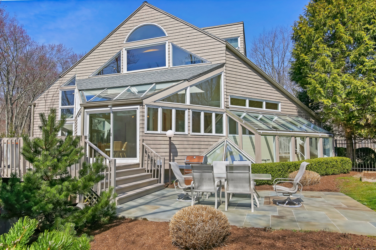
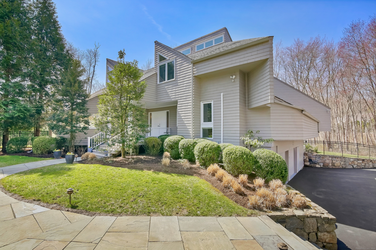
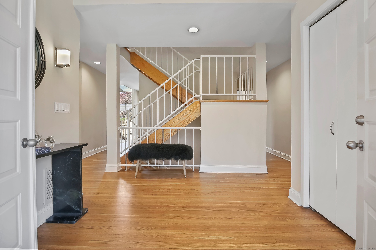
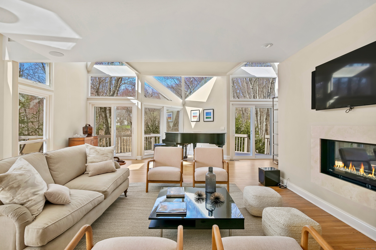
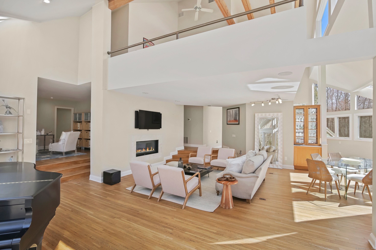
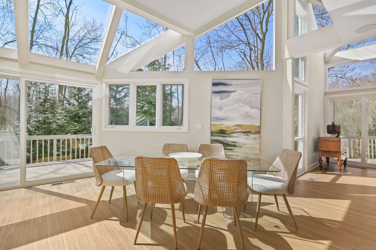
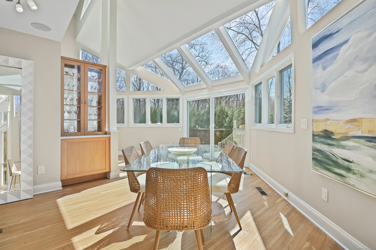
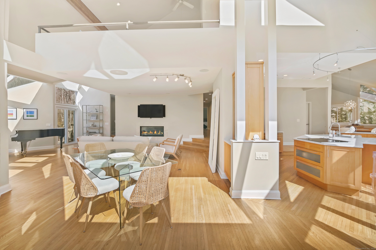
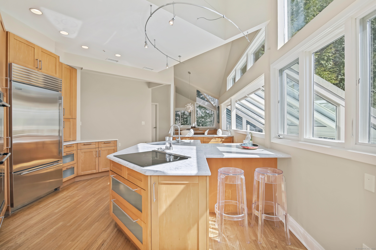
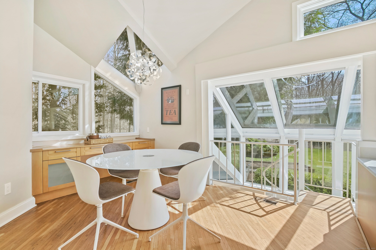
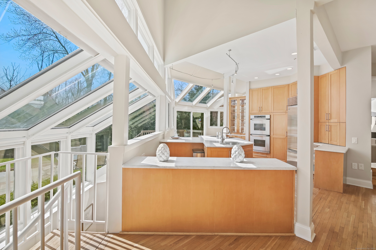
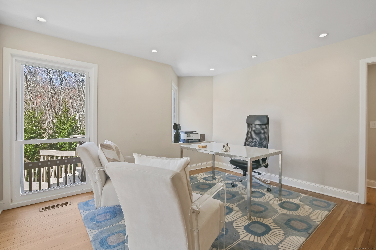
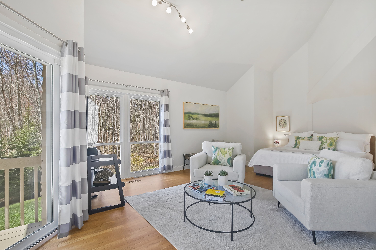
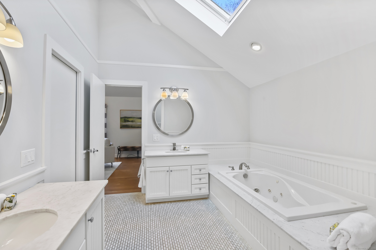
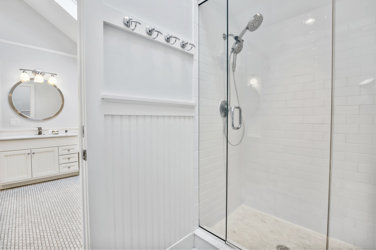
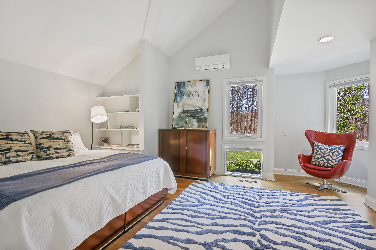
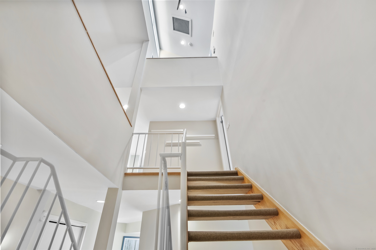
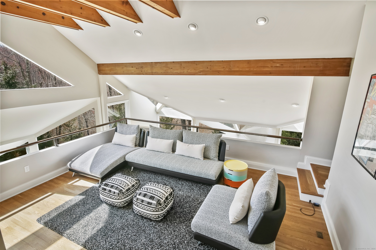
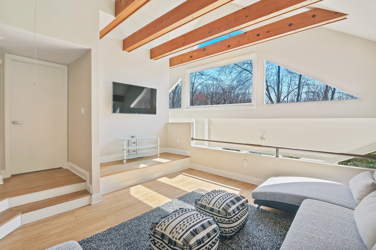
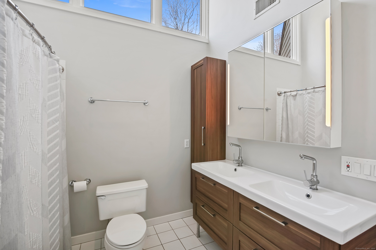
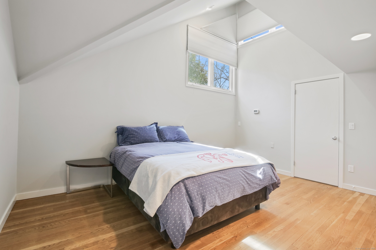
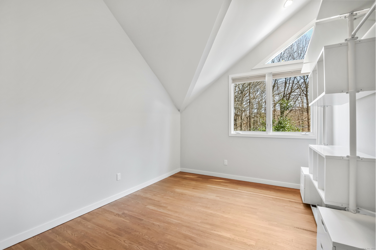
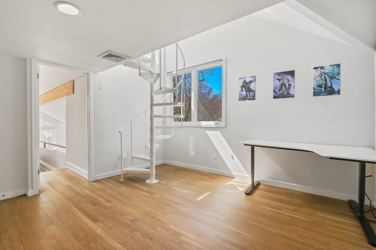
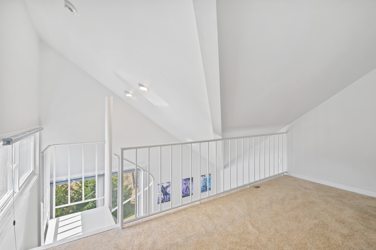
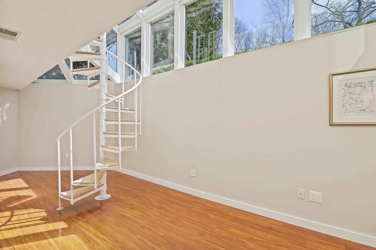
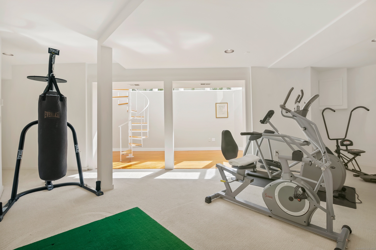
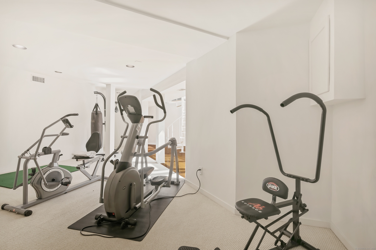
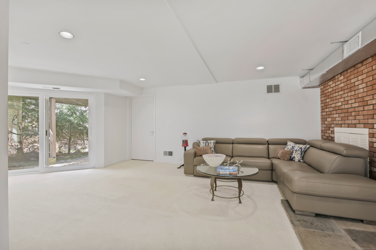
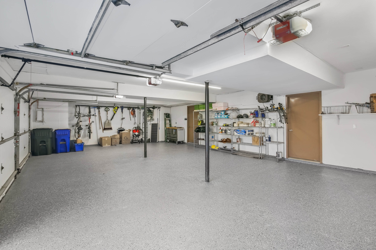
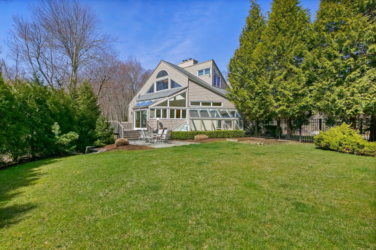
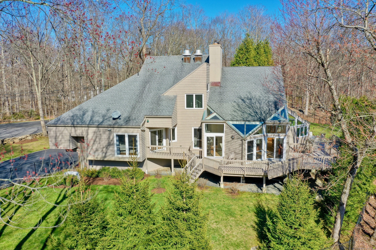
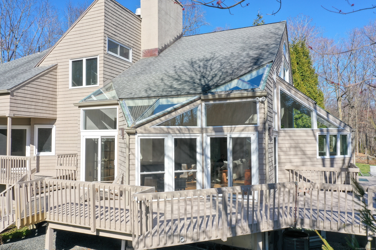
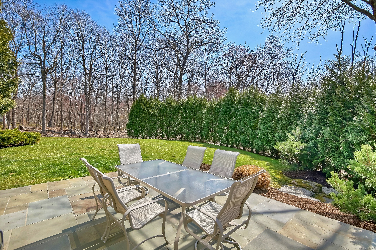
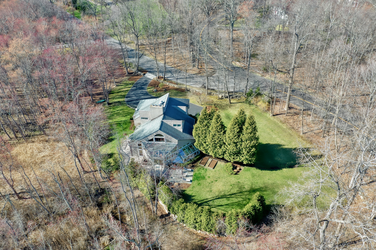
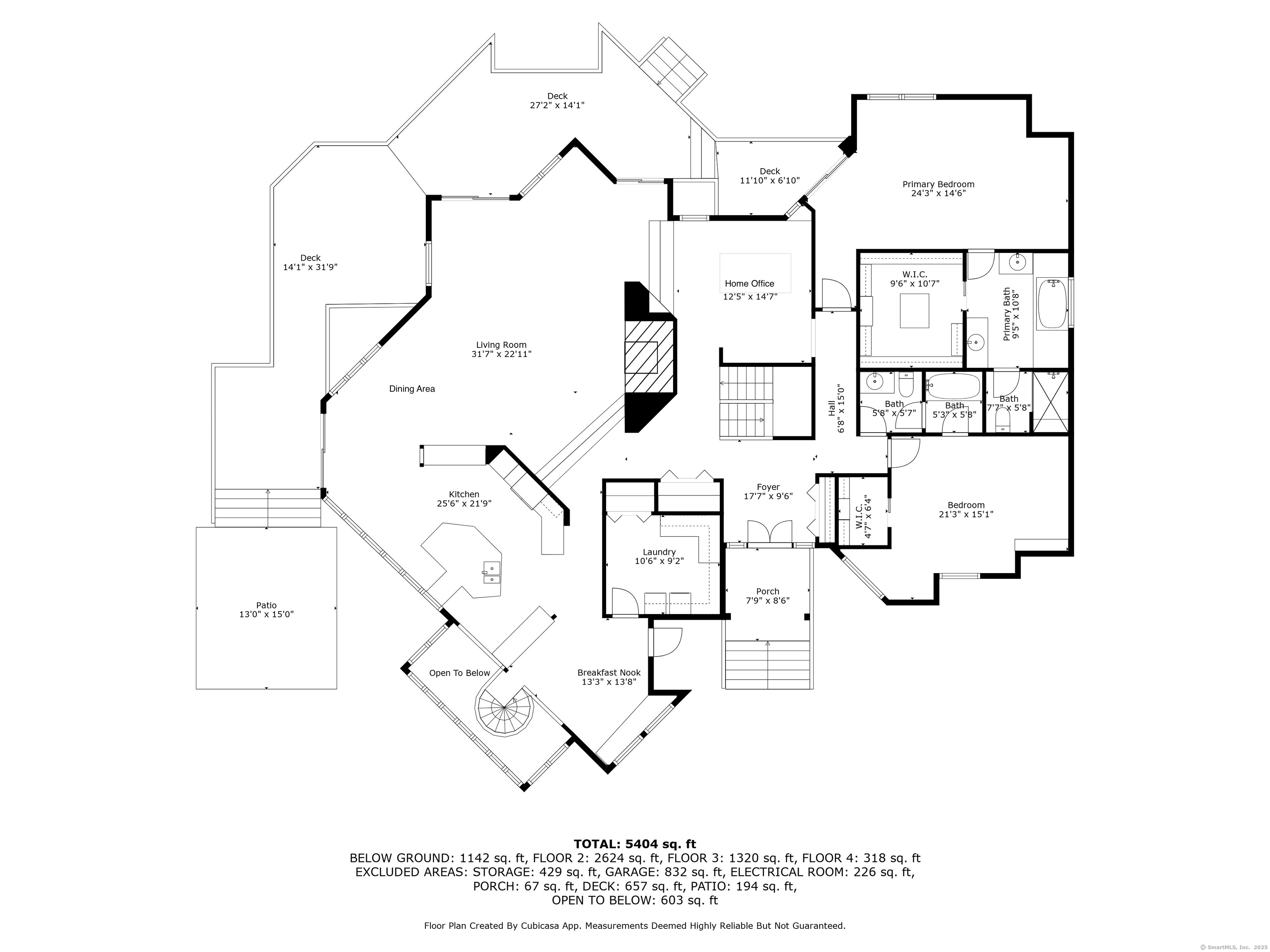
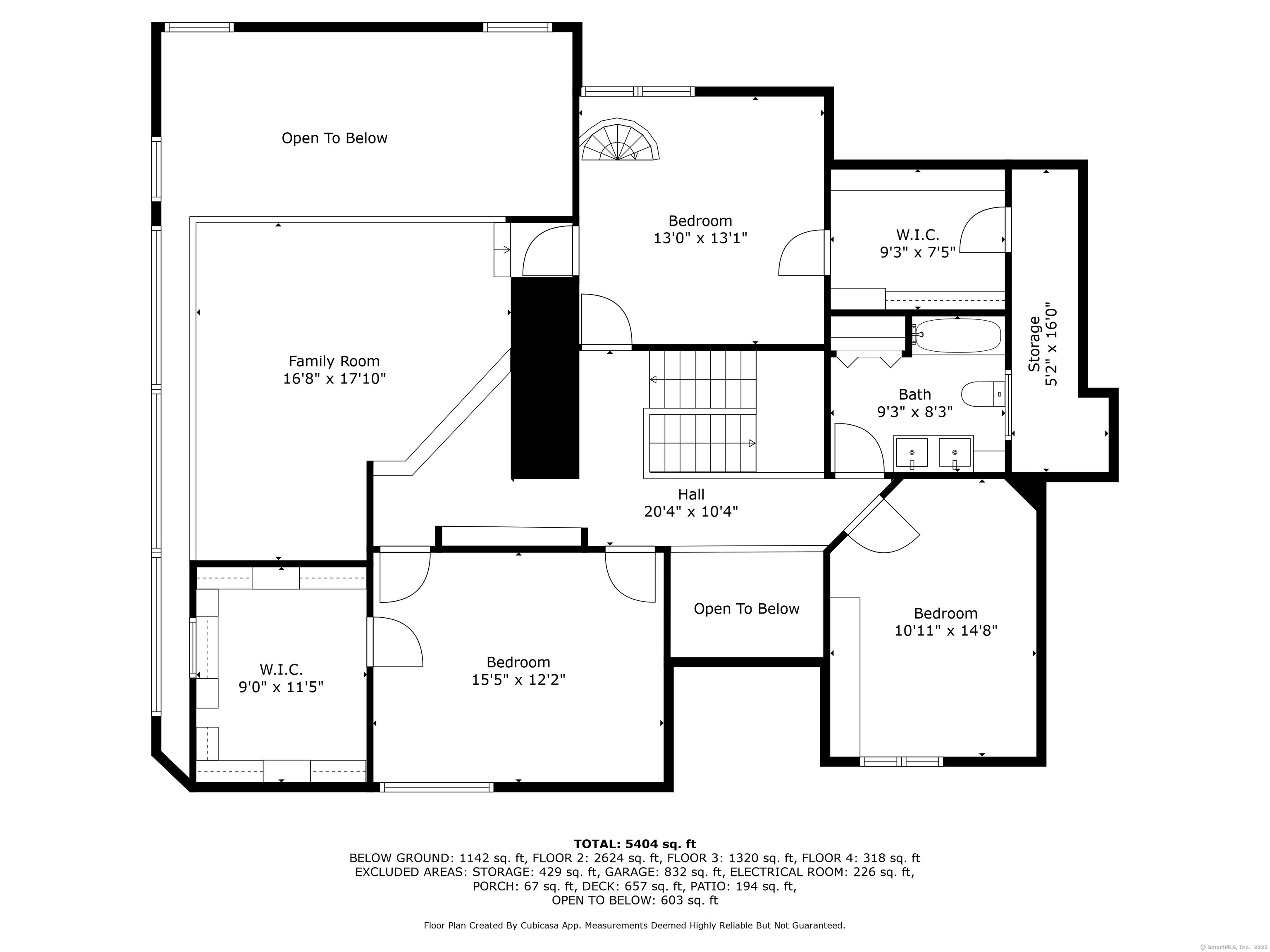
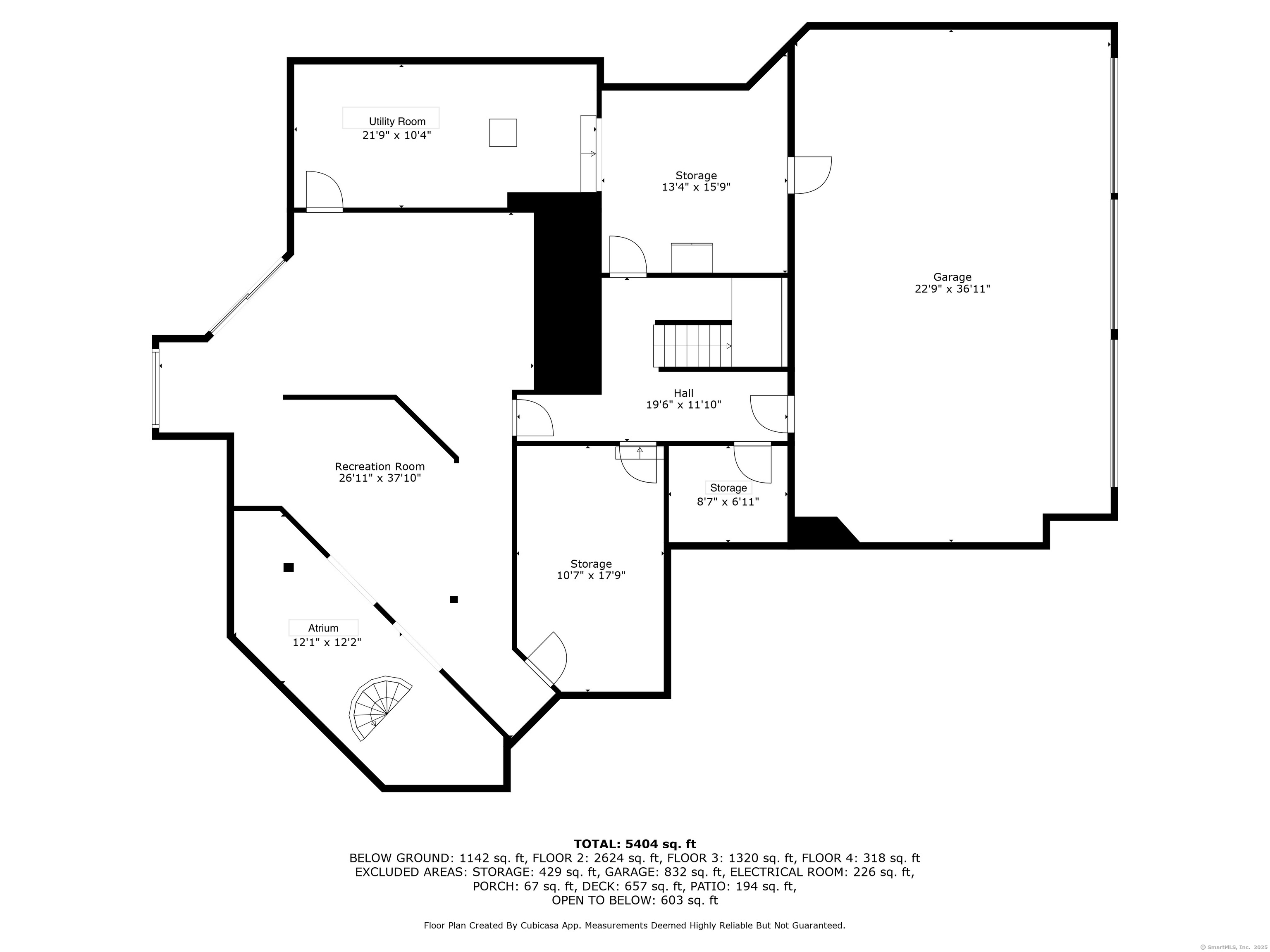
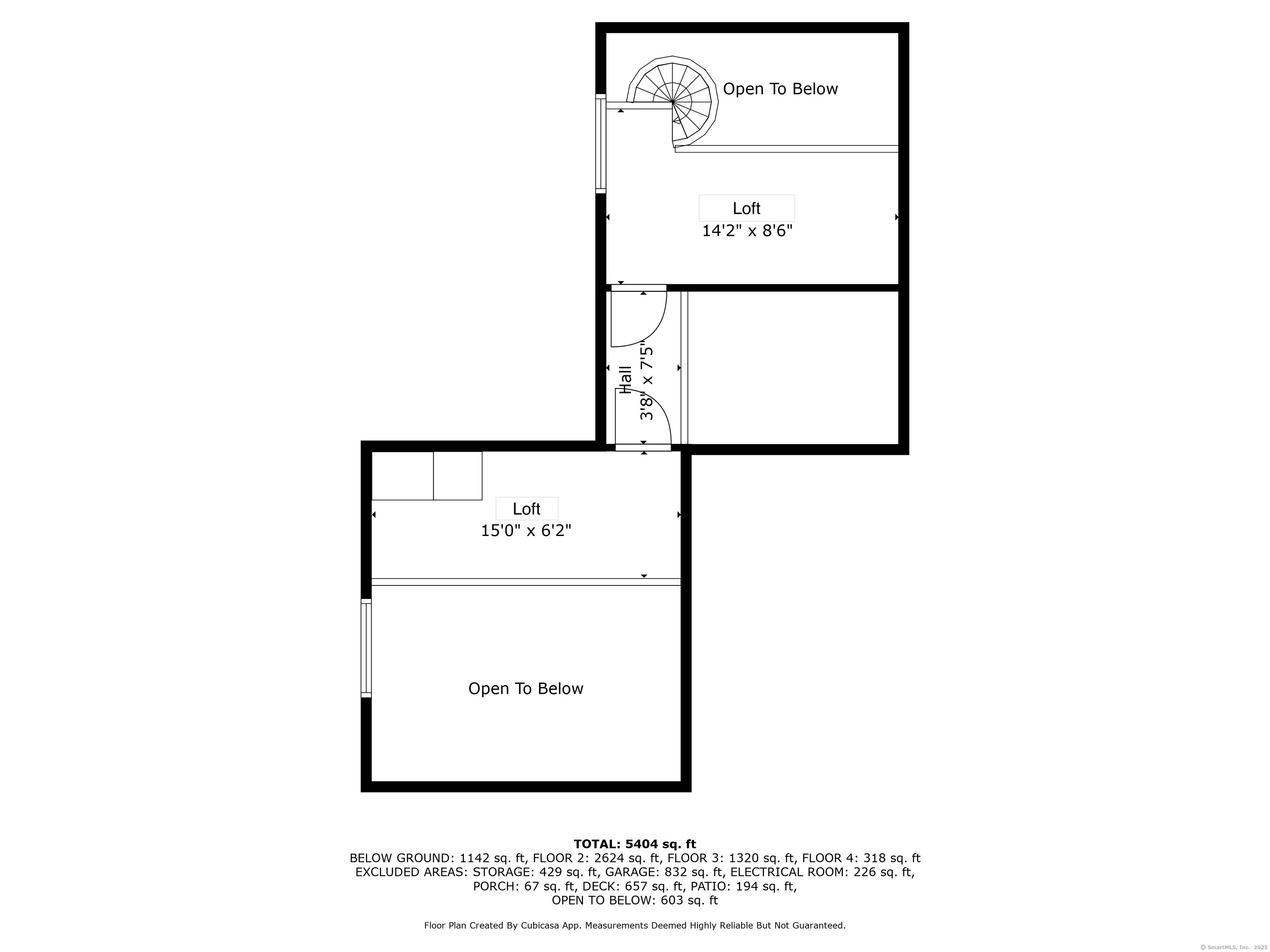
William Raveis Family of Services
Our family of companies partner in delivering quality services in a one-stop-shopping environment. Together, we integrate the most comprehensive real estate, mortgage and insurance services available to fulfill your specific real estate needs.

Customer Service
888.699.8876
Contact@raveis.com
Our family of companies offer our clients a new level of full-service real estate. We shall:
- Market your home to realize a quick sale at the best possible price
- Place up to 20+ photos of your home on our website, raveis.com, which receives over 1 billion hits per year
- Provide frequent communication and tracking reports showing the Internet views your home received on raveis.com
- Showcase your home on raveis.com with a larger and more prominent format
- Give you the full resources and strength of William Raveis Real Estate, Mortgage & Insurance and our cutting-edge technology
To learn more about our credentials, visit raveis.com today.

Mace L. RattetVP, Mortgage Banker, William Raveis Mortgage, LLC
NMLS Mortgage Loan Originator ID 69957
914.260.5535
Mace.Rattet@raveis.com
Our Executive Mortgage Banker:
- Is available to meet with you in our office, your home or office, evenings or weekends
- Offers you pre-approval in minutes!
- Provides a guaranteed closing date that meets your needs
- Has access to hundreds of loan programs, all at competitive rates
- Is in constant contact with a full processing, underwriting, and closing staff to ensure an efficient transaction

Francine SilbermanVP, Mortgage Banker, William Raveis Mortgage, LLC
NMLS Mortgage Loan Originator ID 69244
914.260.2006
Francine.Silberman@raveis.com
Our Executive Mortgage Banker:
- Is available to meet with you in our office, your home or office, evenings or weekends
- Offers you pre-approval in minutes!
- Provides a guaranteed closing date that meets your needs
- Has access to hundreds of loan programs, all at competitive rates
- Is in constant contact with a full processing, underwriting, and closing staff to ensure an efficient transaction

Robert ReadeRegional SVP Insurance Sales, William Raveis Insurance
860.690.5052
Robert.Reade@raveis.com
Our Insurance Division:
- Will Provide a home insurance quote within 24 hours
- Offers full-service coverage such as Homeowner's, Auto, Life, Renter's, Flood and Valuable Items
- Partners with major insurance companies including Chubb, Kemper Unitrin, The Hartford, Progressive,
Encompass, Travelers, Fireman's Fund, Middleoak Mutual, One Beacon and American Reliable

Ray CashenPresident, William Raveis Attorney Network
203.925.4590
For homebuyers and sellers, our Attorney Network:
- Consult on purchase/sale and financing issues, reviews and prepares the sale agreement, fulfills lender
requirements, sets up escrows and title insurance, coordinates closing documents - Offers one-stop shopping; to satisfy closing, title, and insurance needs in a single consolidated experience
- Offers access to experienced closing attorneys at competitive rates
- Streamlines the process as a direct result of the established synergies among the William Raveis Family of Companies


2 Sleepy Hollow Road, New Canaan, CT, 06840
$1,999,000

Customer Service
William Raveis Real Estate
Phone: 888.699.8876
Contact@raveis.com

Mace L. Rattet
VP, Mortgage Banker
William Raveis Mortgage, LLC
Phone: 914.260.5535
Mace.Rattet@raveis.com
NMLS Mortgage Loan Originator ID 69957

Francine Silberman
VP, Mortgage Banker
William Raveis Mortgage, LLC
Phone: 914.260.2006
Francine.Silberman@raveis.com
NMLS Mortgage Loan Originator ID 69244
|
5/6 (30 Yr) Adjustable Rate Jumbo* |
30 Year Fixed-Rate Jumbo |
15 Year Fixed-Rate Jumbo |
|
|---|---|---|---|
| Loan Amount | $1,599,200 | $1,599,200 | $1,599,200 |
| Term | 360 months | 360 months | 180 months |
| Initial Interest Rate** | 5.500% | 6.625% | 6.000% |
| Interest Rate based on Index + Margin | 8.125% | ||
| Annual Percentage Rate | 6.614% | 6.727% | 6.183% |
| Monthly Tax Payment | $1,490 | $1,490 | $1,490 |
| H/O Insurance Payment | $125 | $125 | $125 |
| Initial Principal & Interest Pmt | $9,080 | $10,240 | $13,495 |
| Total Monthly Payment | $10,695 | $11,855 | $15,110 |
* The Initial Interest Rate and Initial Principal & Interest Payment are fixed for the first and adjust every six months thereafter for the remainder of the loan term. The Interest Rate and annual percentage rate may increase after consummation. The Index for this product is the SOFR. The margin for this adjustable rate mortgage may vary with your unique credit history, and terms of your loan.
** Mortgage Rates are subject to change, loan amount and product restrictions and may not be available for your specific transaction at commitment or closing. Rates, and the margin for adjustable rate mortgages [if applicable], are subject to change without prior notice.
The rates and Annual Percentage Rate (APR) cited above may be only samples for the purpose of calculating payments and are based upon the following assumptions: minimum credit score of 740, 20% down payment (e.g. $20,000 down on a $100,000 purchase price), $1,950 in finance charges, and 30 days prepaid interest, 1 point, 30 day rate lock. The rates and APR will vary depending upon your unique credit history and the terms of your loan, e.g. the actual down payment percentages, points and fees for your transaction. Property taxes and homeowner's insurance are estimates and subject to change.









