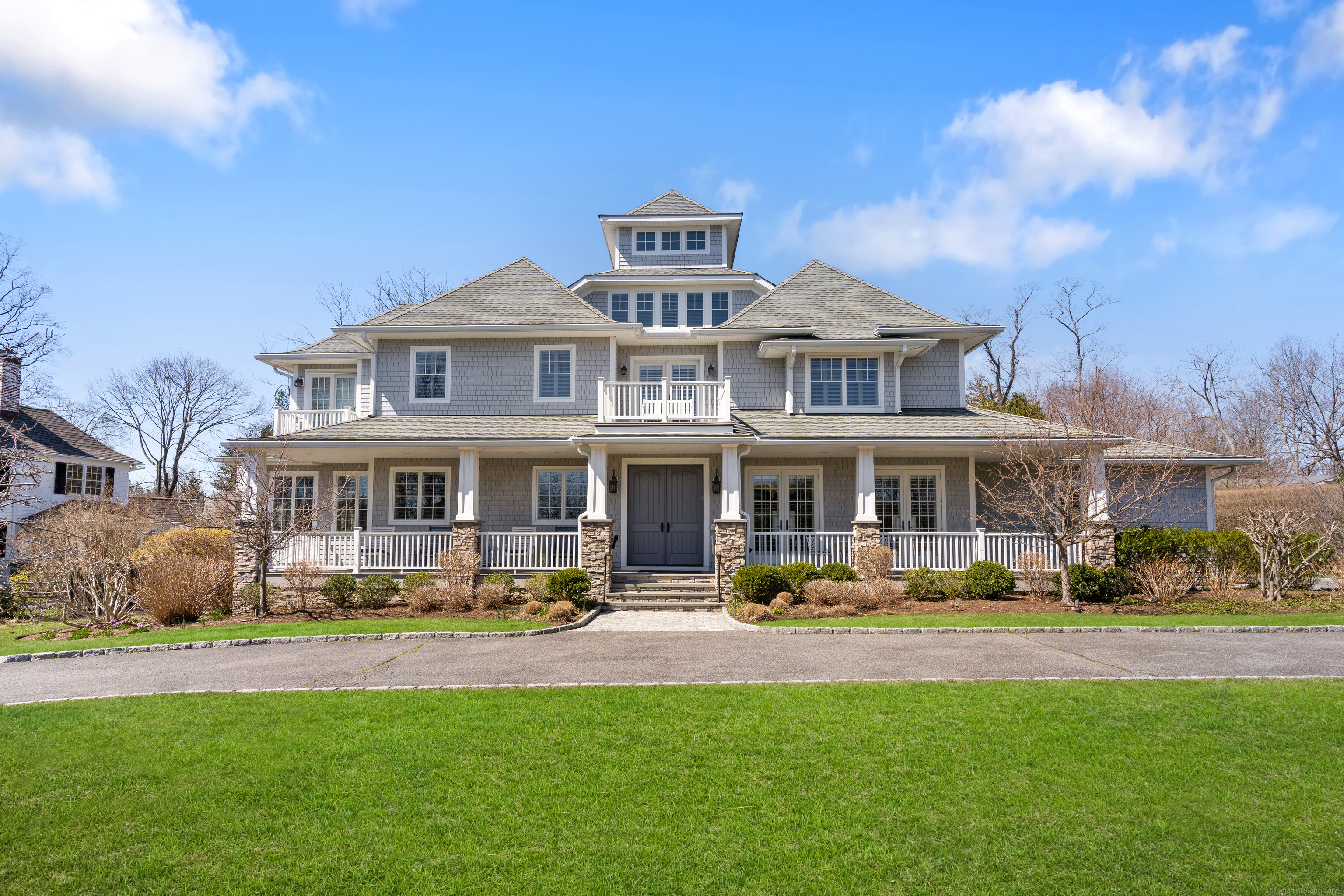
|
Presented by
Joshua Weisman |
279 Ocean Drive East, Stamford (Shippan), CT, 06902 | $3,250,000
Experience luxurious coastal living in Shippan Point! A rare find on Ocean Drive East, with partial views of the sparkling waters of Long Island Sound. , this Nantucket-style home combines artistry, craftsmanship, and scale. Built in 2009 and expanded to 6, 500 sqft in 2019, the light-filled interior offers dramatic 13-foot ceilings, dark oak floors, exquisite moldings, and modern amenities. An open floor plan seamlessly connects elegant formal rooms to inviting outdoor spaces. The living room, designed for a baby grand piano, opens to a spacious porch. The dining, family, and sunrooms flow onto a new outdoor kitchen and entertainment area. A chef's kitchen with Brazilian marble countertops, custom Omega cabinetry, butler's pantry, and a 250+ bottle wine cellar ensures perfect entertaining. Elegance continues in the primary bedroom, featuring a tray ceiling, balcony with water views, two ensuite baths-one with steam shower, the other a clawfoot tub and body shower-and two dressing rooms with custom closets. Three additional bedrooms with ensuite baths grace the second floor, while a third-floor loft/study offers spectacular vistas. The finished lower level includes a gym, infrared sauna, wet bar, and guest suite. Set on . 67 acres of level lawn, ready for a future pool, and just steps from the beach and Stamford Yacht Club. Only five minutes from Stamford train station for express Manhattan service in under an hour. Don't miss this exquisite home!
Features
- Town: Stamford
- Rooms: 14
- Bedrooms: 5
- Baths: 7 full / 1 half
- Laundry: Upper Level
- Style: Colonial
- Year Built: 2009
- Garage: 3-car Attached Garage
- Heating: Hot Air
- Cooling: Central Air
- Basement: Full,Heated,Storage,Cooled,Partially Finished,Liveable Space
- Above Grade Approx. Sq. Feet: 6,200
- Acreage: 0.67
- Est. Taxes: $46,869
- Lot Desc: Level Lot
- Elem. School: Per Board of Ed
- High School: Stamford
- Appliances: Gas Range,Range Hood,Refrigerator,Freezer,Dishwasher,Washer,Electric Dryer
- MLS#: 24085263
- Buyer Broker Compensation: 2.50%
- Website: https://www.raveis.com
/mls/24085263/279oceandriveeast_stamford_ct?source=qrflyer
Room Information
| Type | Description | Dimensions | Level |
|---|---|---|---|
| Bedroom 1 | 9 ft+ Ceilings,Full Bath,Hardwood Floor | 12.0 x 15.0 | Upper |
| Bedroom 2 | 9 ft+ Ceilings,Full Bath,Hardwood Floor | 11.0 x 18.0 | Upper |
| Bedroom 3 | 9 ft+ Ceilings,Full Bath,Hardwood Floor | 13.0 x 13.0 | Upper |
| Bedroom 4 | 9 ft+ Ceilings | 11.0 x 15.0 | Lower |
| Dining Room | 9 ft+ Ceilings,Hardwood Floor | 12.0 x 17.0 | Main |
| Kitchen | 9 ft+ Ceilings,Breakfast Bar,Built-Ins,Eating Space,Island | 20.0 x 12.0 | Main |
| Living Room | 9 ft+ Ceilings,French Doors,Hardwood Floor | 13.0 x 20.0 | Main |
| Living Room | 9 ft+ Ceilings,Fireplace,Hardwood Floor | 19.0 x 23.0 | Main |
| Office | 9 ft+ Ceilings,Hardwood Floor,On 3rd Floor | 12.0 x 21.0 | Upper |
| Primary Bath | Dressing Room,Full Bath,Stall Shower,Steam/Sauna,Marble Floor | 8.0 x 13.0 | Upper |
| Primary Bath | Dressing Room,Full Bath,Stall Shower,Marble Floor | 8.0 x 11.0 | Upper |
| Primary Bedroom | 9 ft+ Ceilings,Vaulted Ceiling,Dressing Room,Patio/Terrace,Walk-In Closet,Hardwood Floor | 15.0 x 13.0 | Upper |
| Rec/Play Room | 9 ft+ Ceilings,Wet Bar | 26.0 x 17.0 | Lower |
| Sun Room | Patio/Terrace,Sliders,Hardwood Floor | 20.0 x 20.0 | Main |
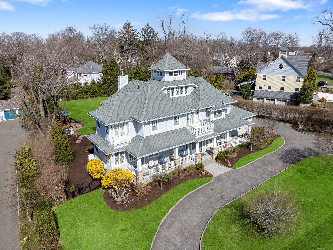
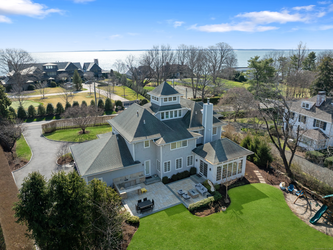
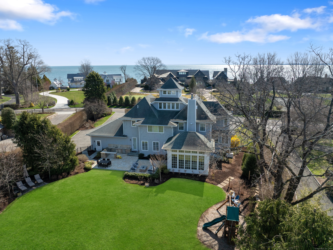
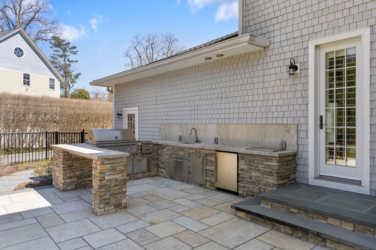
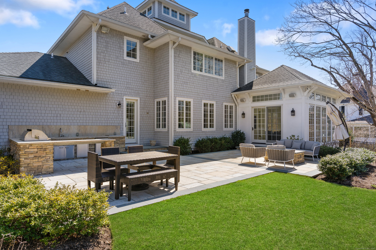
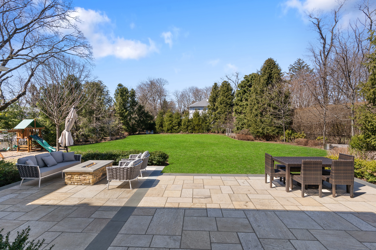
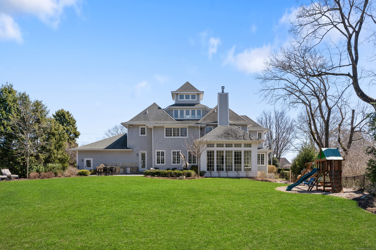
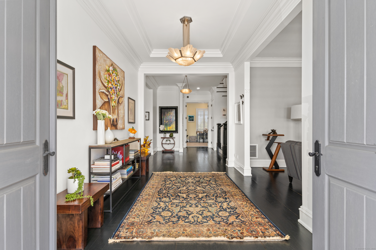
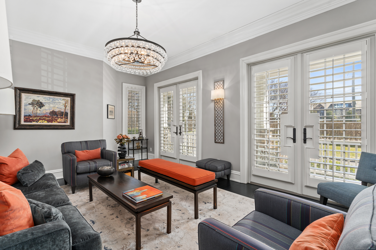
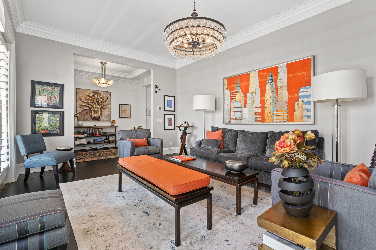
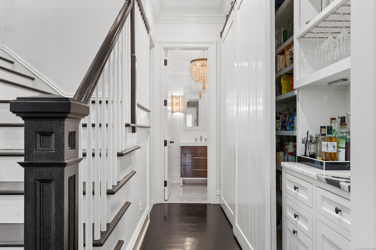
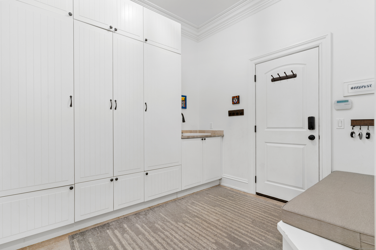
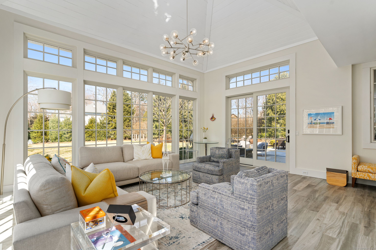
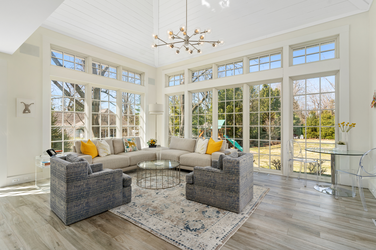
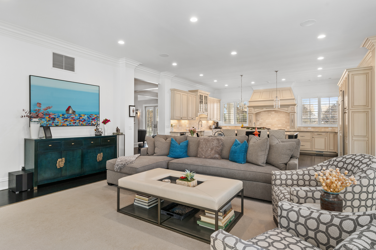
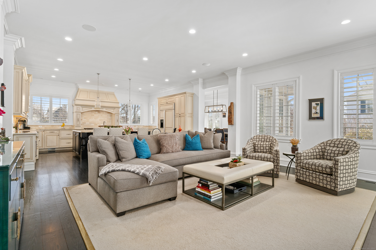
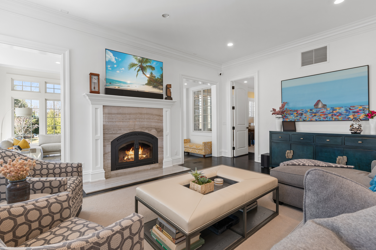
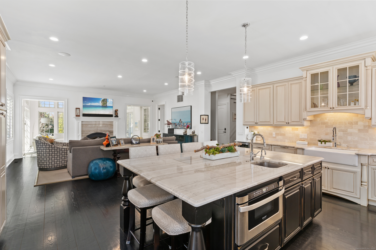
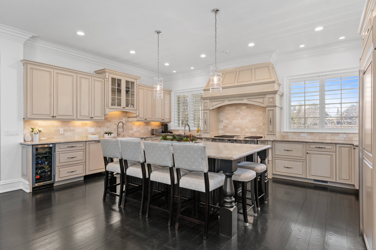
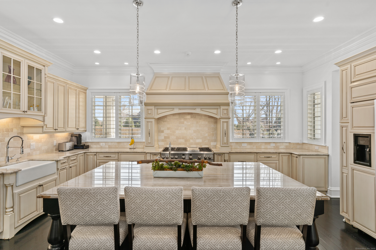
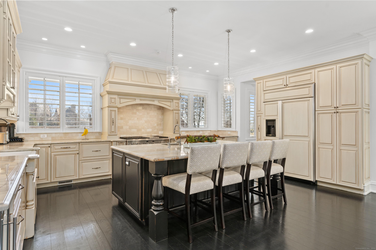
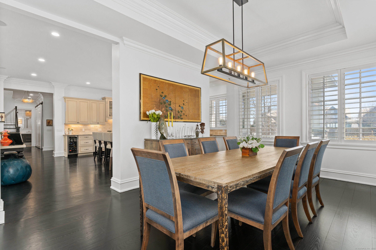
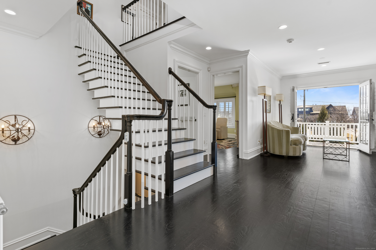
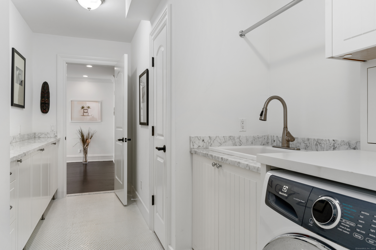
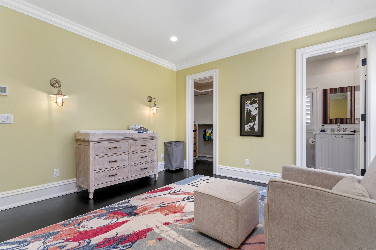
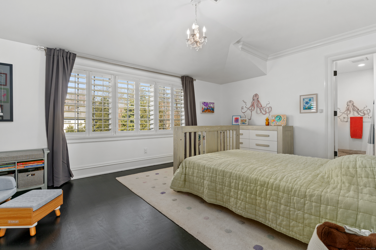
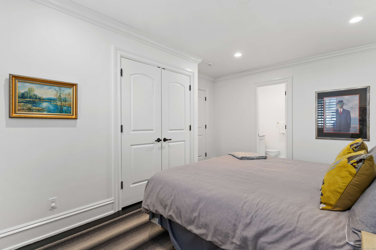
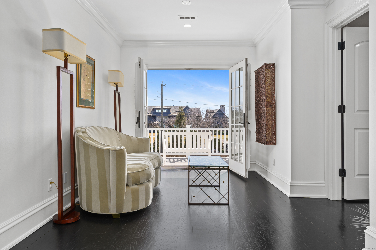
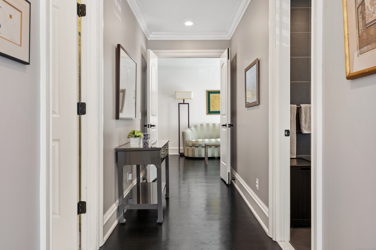
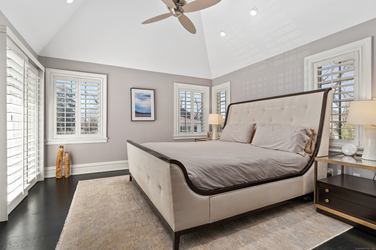
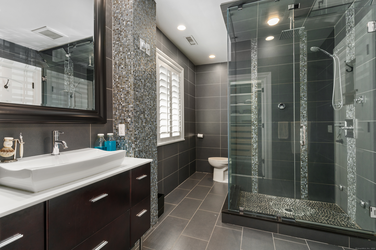
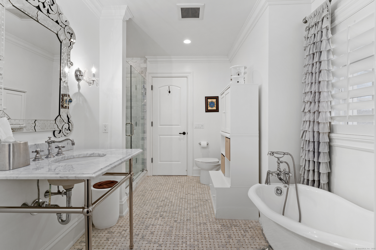
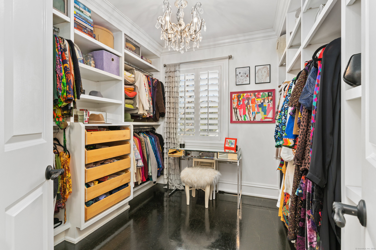
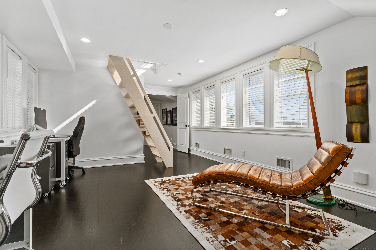
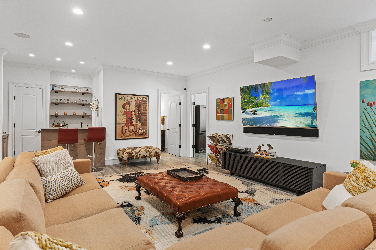
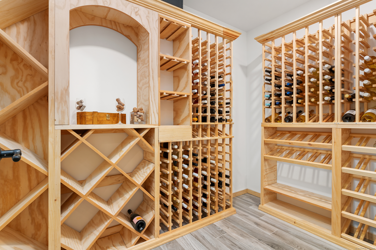
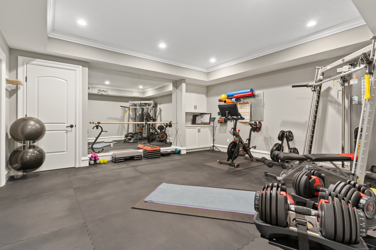
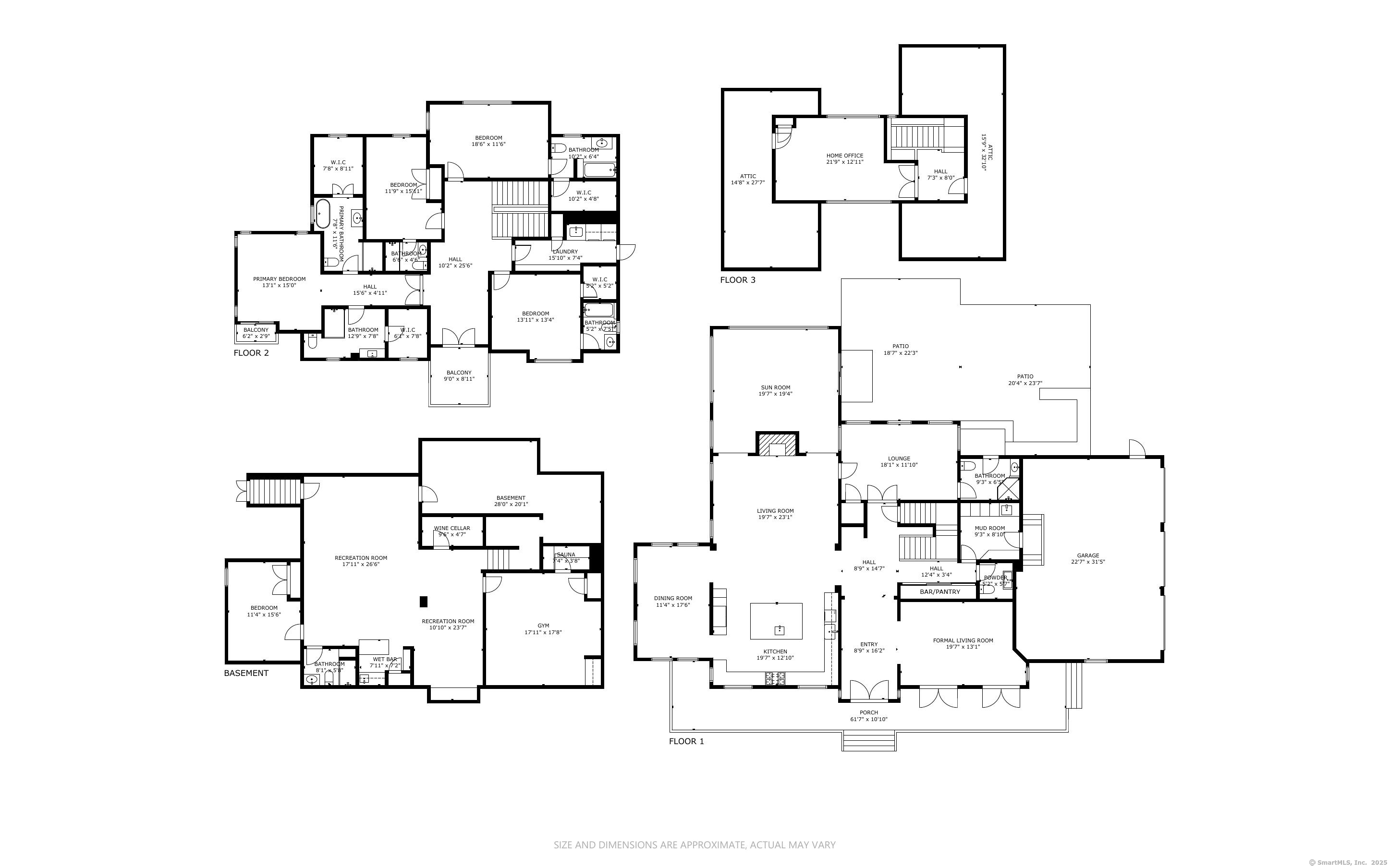
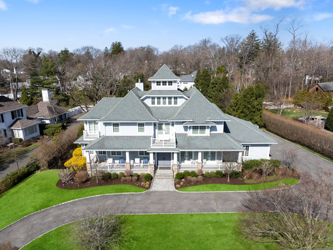
William Raveis Family of Services
Our family of companies partner in delivering quality services in a one-stop-shopping environment. Together, we integrate the most comprehensive real estate, mortgage and insurance services available to fulfill your specific real estate needs.

Joshua WeismanLuxury Properties Specialist
917.882.7673
Joshua.Weisman@raveis.com
Our family of companies offer our clients a new level of full-service real estate. We shall:
- Market your home to realize a quick sale at the best possible price
- Place up to 20+ photos of your home on our website, raveis.com, which receives over 1 billion hits per year
- Provide frequent communication and tracking reports showing the Internet views your home received on raveis.com
- Showcase your home on raveis.com with a larger and more prominent format
- Give you the full resources and strength of William Raveis Real Estate, Mortgage & Insurance and our cutting-edge technology
To learn more about our credentials, visit raveis.com today.

Joseph MollicaVP, Mortgage Banker, William Raveis Mortgage, LLC
NMLS Mortgage Loan Originator ID 130058
203.952.8600
Joseph.Mollica@raveis.com
Our Executive Mortgage Banker:
- Is available to meet with you in our office, your home or office, evenings or weekends
- Offers you pre-approval in minutes!
- Provides a guaranteed closing date that meets your needs
- Has access to hundreds of loan programs, all at competitive rates
- Is in constant contact with a full processing, underwriting, and closing staff to ensure an efficient transaction

Gene RahillyInsurance Sales Director, William Raveis Insurance
917.494.9386
Gene.Rahilly@raveis.com
Our Insurance Division:
- Will Provide a home insurance quote within 24 hours
- Offers full-service coverage such as Homeowner's, Auto, Life, Renter's, Flood and Valuable Items
- Partners with major insurance companies including Chubb, Kemper Unitrin, The Hartford, Progressive,
Encompass, Travelers, Fireman's Fund, Middleoak Mutual, One Beacon and American Reliable

Ray CashenPresident, William Raveis Attorney Network
203.925.4590
For homebuyers and sellers, our Attorney Network:
- Consult on purchase/sale and financing issues, reviews and prepares the sale agreement, fulfills lender
requirements, sets up escrows and title insurance, coordinates closing documents - Offers one-stop shopping; to satisfy closing, title, and insurance needs in a single consolidated experience
- Offers access to experienced closing attorneys at competitive rates
- Streamlines the process as a direct result of the established synergies among the William Raveis Family of Companies


279 Ocean Drive East, Stamford (Shippan), CT, 06902
$3,250,000

Joshua Weisman
Luxury Properties Specialist
William Raveis Real Estate
Phone: 917.882.7673
Joshua.Weisman@raveis.com

Joseph Mollica
VP, Mortgage Banker
William Raveis Mortgage, LLC
Phone: 203.952.8600
Joseph.Mollica@raveis.com
NMLS Mortgage Loan Originator ID 130058
|
5/6 (30 Yr) Adjustable Rate Jumbo* |
30 Year Fixed-Rate Jumbo |
15 Year Fixed-Rate Jumbo |
|
|---|---|---|---|
| Loan Amount | $2,600,000 | $2,600,000 | $2,600,000 |
| Term | 360 months | 360 months | 180 months |
| Initial Interest Rate** | 5.500% | 6.625% | 6.000% |
| Interest Rate based on Index + Margin | 8.125% | ||
| Annual Percentage Rate | 6.614% | 6.727% | 6.183% |
| Monthly Tax Payment | $3,906 | $3,906 | $3,906 |
| H/O Insurance Payment | $125 | $125 | $125 |
| Initial Principal & Interest Pmt | $14,763 | $16,648 | $21,940 |
| Total Monthly Payment | $18,794 | $20,679 | $25,971 |
* The Initial Interest Rate and Initial Principal & Interest Payment are fixed for the first and adjust every six months thereafter for the remainder of the loan term. The Interest Rate and annual percentage rate may increase after consummation. The Index for this product is the SOFR. The margin for this adjustable rate mortgage may vary with your unique credit history, and terms of your loan.
** Mortgage Rates are subject to change, loan amount and product restrictions and may not be available for your specific transaction at commitment or closing. Rates, and the margin for adjustable rate mortgages [if applicable], are subject to change without prior notice.
The rates and Annual Percentage Rate (APR) cited above may be only samples for the purpose of calculating payments and are based upon the following assumptions: minimum credit score of 740, 20% down payment (e.g. $20,000 down on a $100,000 purchase price), $1,950 in finance charges, and 30 days prepaid interest, 1 point, 30 day rate lock. The rates and APR will vary depending upon your unique credit history and the terms of your loan, e.g. the actual down payment percentages, points and fees for your transaction. Property taxes and homeowner's insurance are estimates and subject to change.









