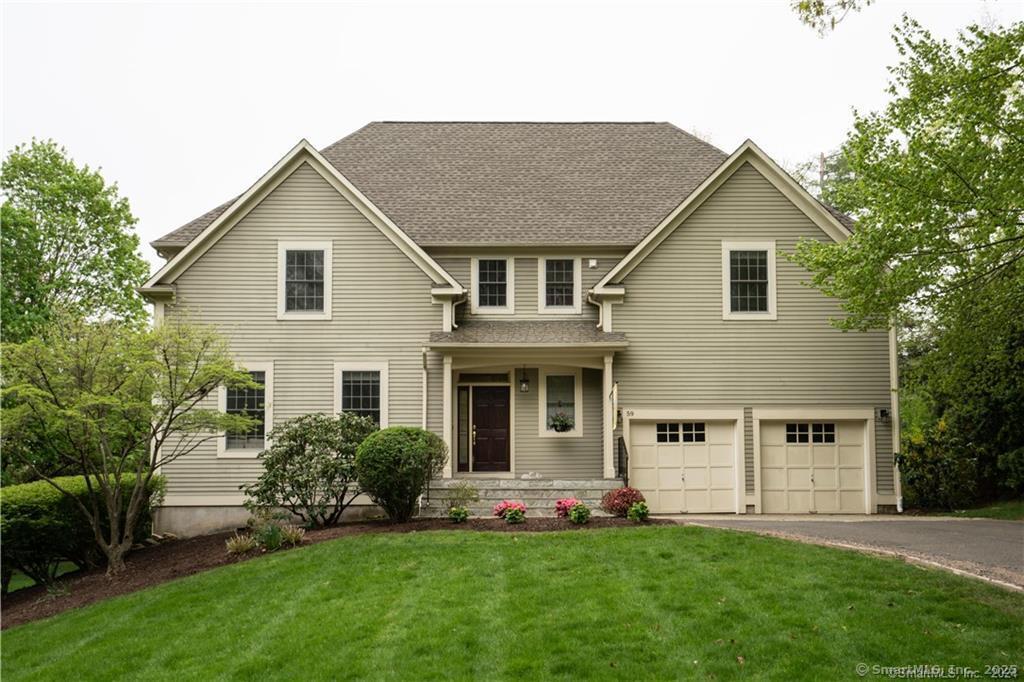
|
Presented by
Ginny Proft |
59 Cliffmore Road, West Hartford, CT, 06107 | $899,000
Within one of West Hartford's most sought after neighborhoods, this timeless colonial, originally designed by Jack Kemper and crafted by Sard Custom Homes and David Stoner, offers over 4, 300 sq. ft of living space on . 70 acres of manicured grounds. Freshly painted, this 5 bed, 4. 5 bath home balances sophistication with everyday livability. High ceilings and rich hardwood floors carry throughout a main level that invites both grand entertaining and quiet moments alike. The formal living and dining rooms flow seamlessly into one another, creating the perfect setting for gatherings or candlelit dinners. The kitchen has been updated with modern touches, including a subway tile backsplash and newer stainless steel appliances. Ample cabinetry, an island, and a casual dining area with sliders to the expansive back deck make this space as functional as it is beautiful. A vaulted-ceiling family room with a wood burning fireplace offers the ideal space to unwind. Upstairs is the expansive primary suite, a spa-like en-suite bath, and walk-in closet. 3 additional beds, 2 full baths, and a laundry room complete the second level. The walkout lower level offers versatility with a full bath, office (or 6th bedroom), exercise room, and a living space with a kitchenette, making it an ideal setup for guests or in-law suite. Enjoy weekend soccer or outdoor entertaining in the private, backyard. With West Hartford Center & Bishop's Corner just minutes away, convenience is truly at your doorstep.
Features
- Rooms: 8
- Bedrooms: 5
- Baths: 4 full / 1 half
- Laundry: Upper Level
- Style: Colonial
- Year Built: 1994
- Garage: 2-car Attached Garage
- Heating: Hot Air
- Cooling: Central Air
- Basement: Full,Fully Finished,Full With Walk-Out
- Above Grade Approx. Sq. Feet: 4,303
- Acreage: 0.7
- Est. Taxes: $19,038
- Lot Desc: Fence - Partial,Lightly Wooded,Level Lot,Professionally Landscaped
- Elem. School: Bugbee
- High School: Hall
- Appliances: Electric Cooktop,Wall Oven,Microwave,Range Hood,Refrigerator,Dishwasher,Washer,Dryer
- MLS#: 24083453
- Buyer Broker Compensation: 2.50%
- Website: https://www.raveis.com
/mls/24083453/59cliffmoreroad_westhartford_ct?source=qrflyer
Room Information
| Type | Description | Dimensions | Level |
|---|---|---|---|
| Bedroom 1 | Wall/Wall Carpet | 13.0 x 11.4 | Upper |
| Bedroom 2 | Wall/Wall Carpet | 13.8 x 15.8 | Upper |
| Bedroom 3 | Wall/Wall Carpet | 13.8 x 14.1 | Upper |
| Bedroom 4 | Wall/Wall Carpet | 8.8 x 11.4 | Lower |
| Dining Room | Hardwood Floor | 12.4 x 12.8 | Main |
| Family Room | Skylight,Vaulted Ceiling,Fireplace,Wall/Wall Carpet | 16.1 x 19.0 | Main |
| Kitchen | Island,Sliders,Hardwood Floor | 18.6 x 18.2 | Main |
| Living Room | Hardwood Floor | 12.4 x 16.4 | Main |
| Office | Wall/Wall Carpet | 12.2 x 14.1 | Lower |
| Primary Bedroom | Full Bath,Walk-In Closet,Wall/Wall Carpet | 15.4 x 15.4 | Upper |
| Rec/Play Room | French Doors,Wall/Wall Carpet | 15.9 x 18.4 | Lower |
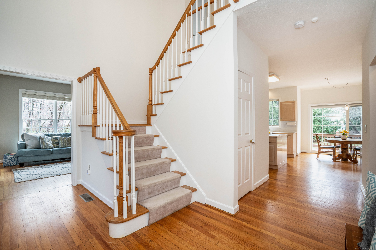
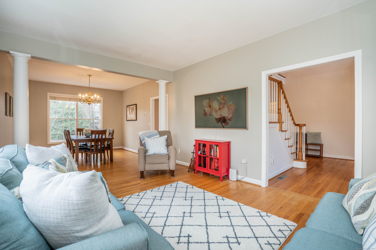
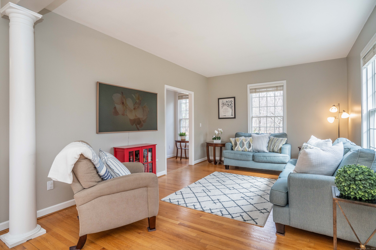
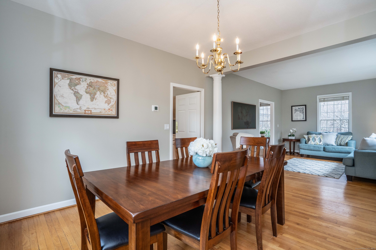
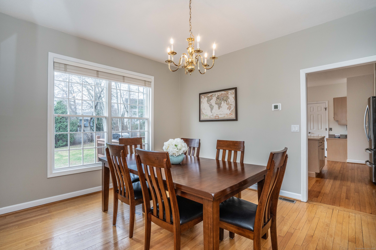
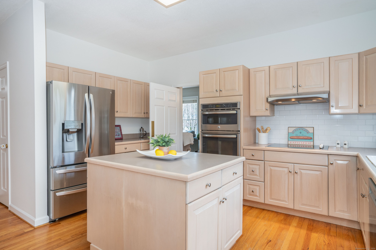
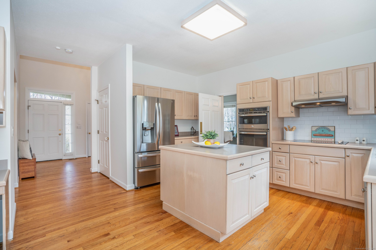
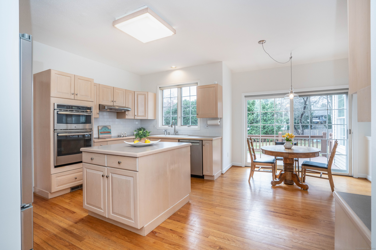
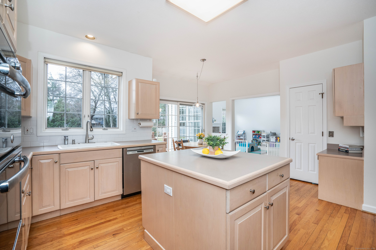
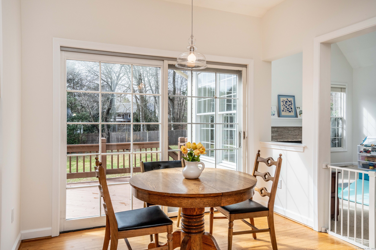
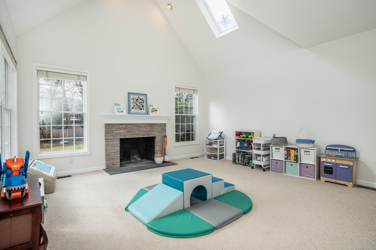
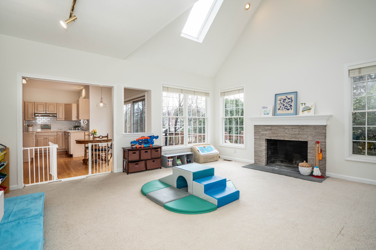
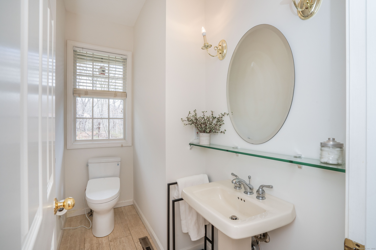
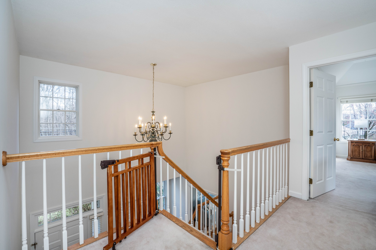
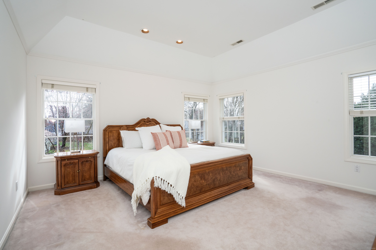
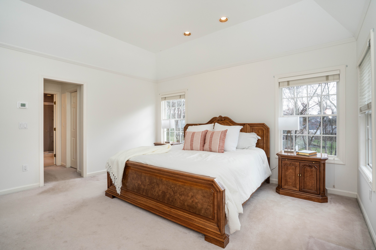
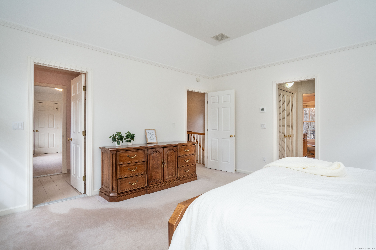
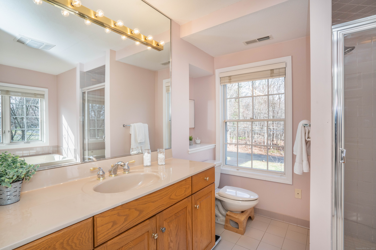
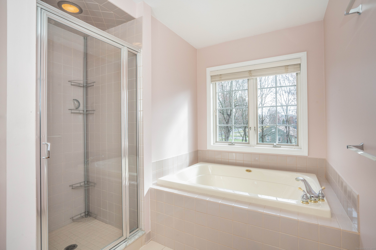
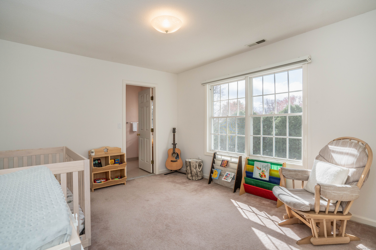
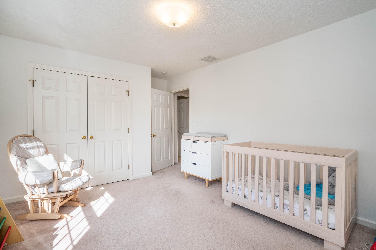
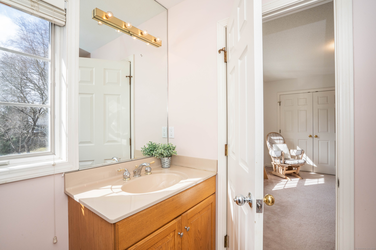
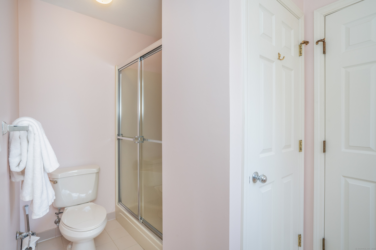
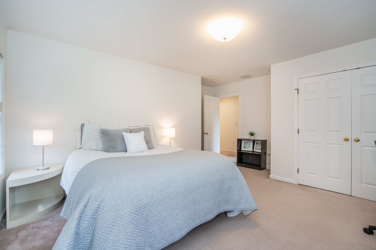
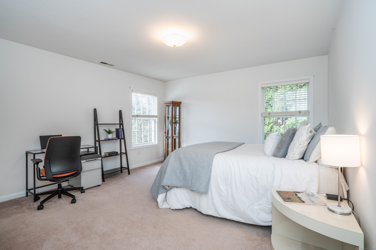
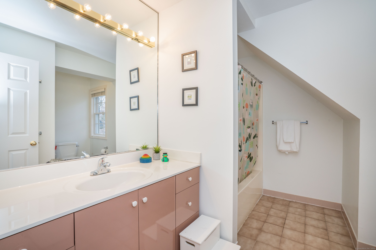
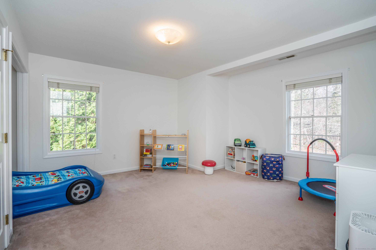
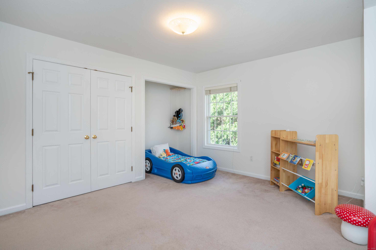
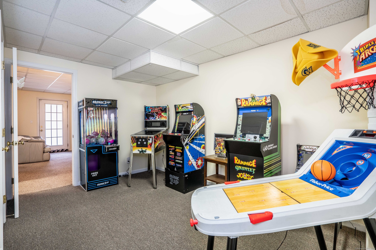
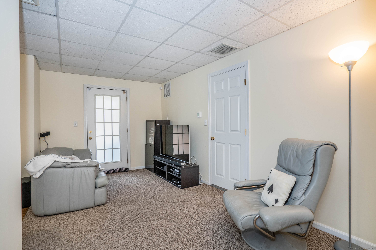
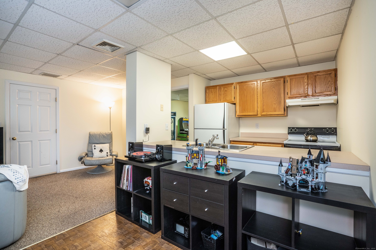
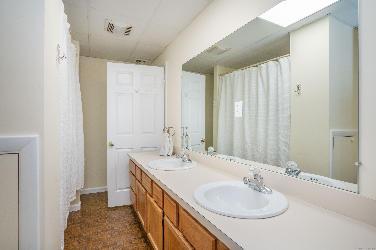
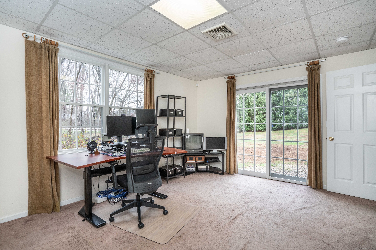
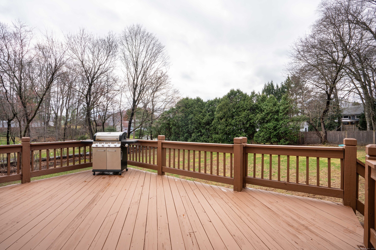
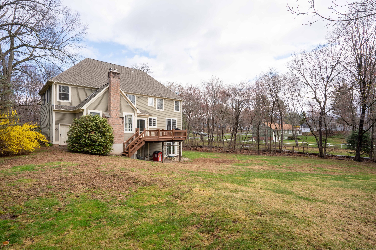
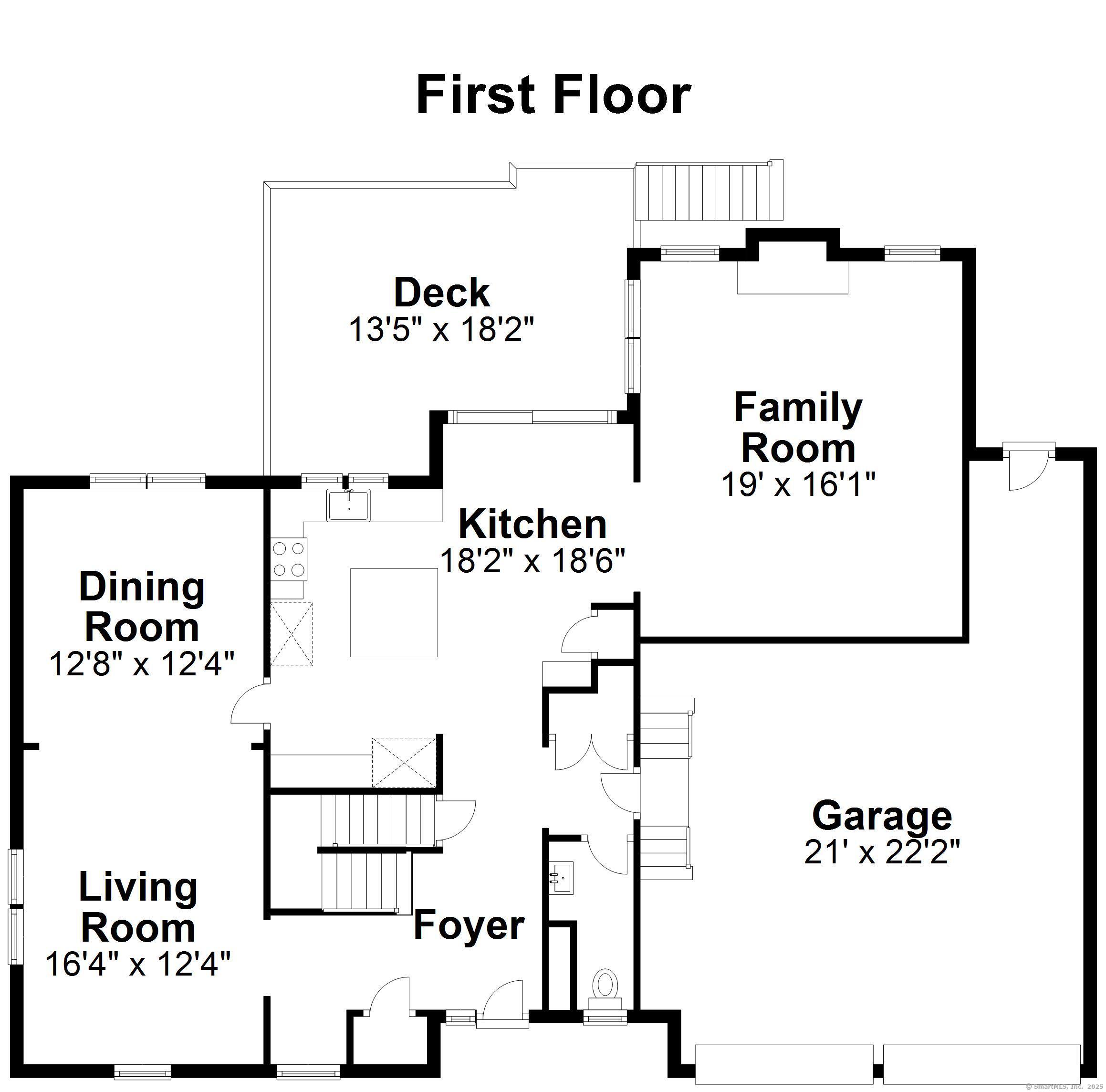
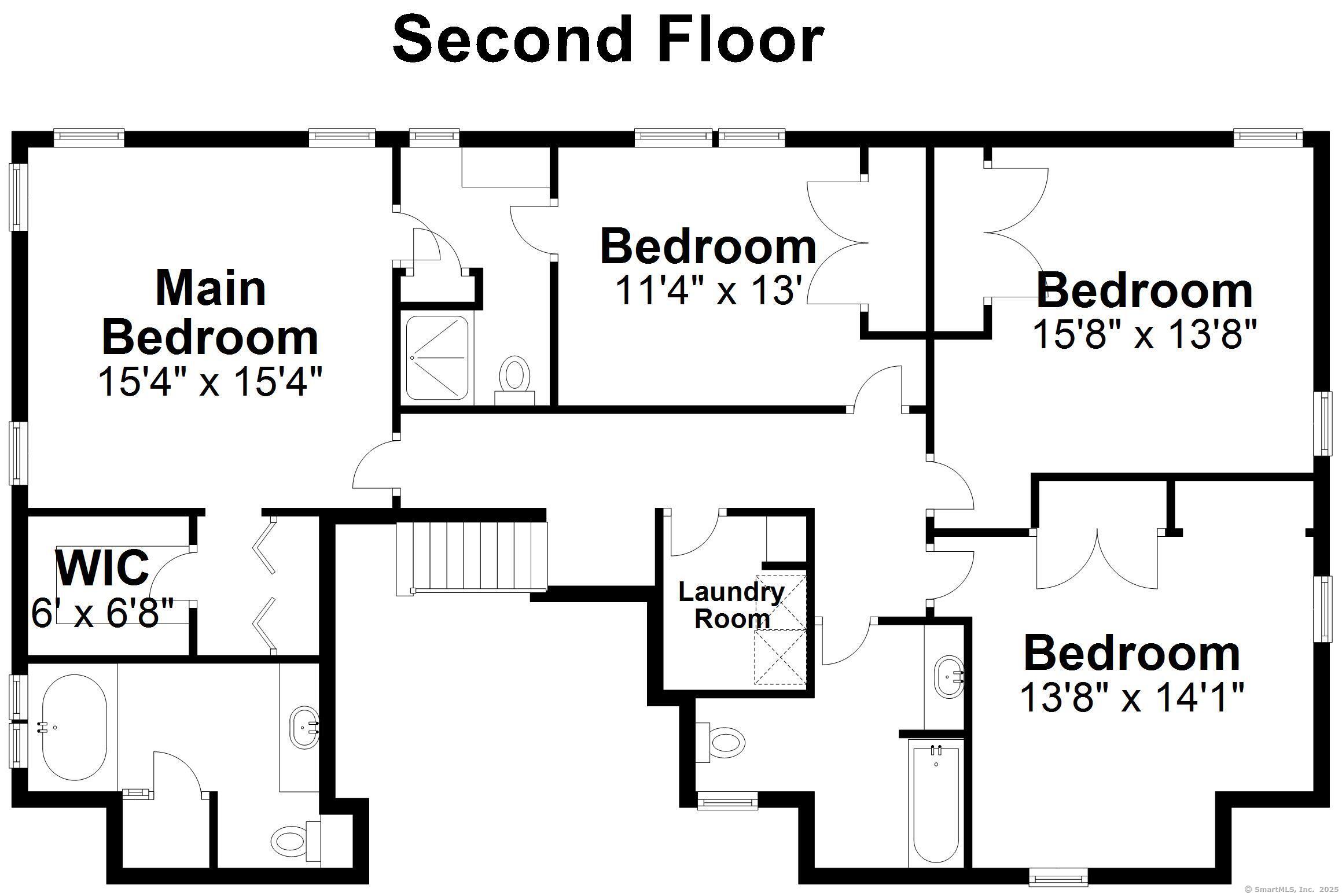
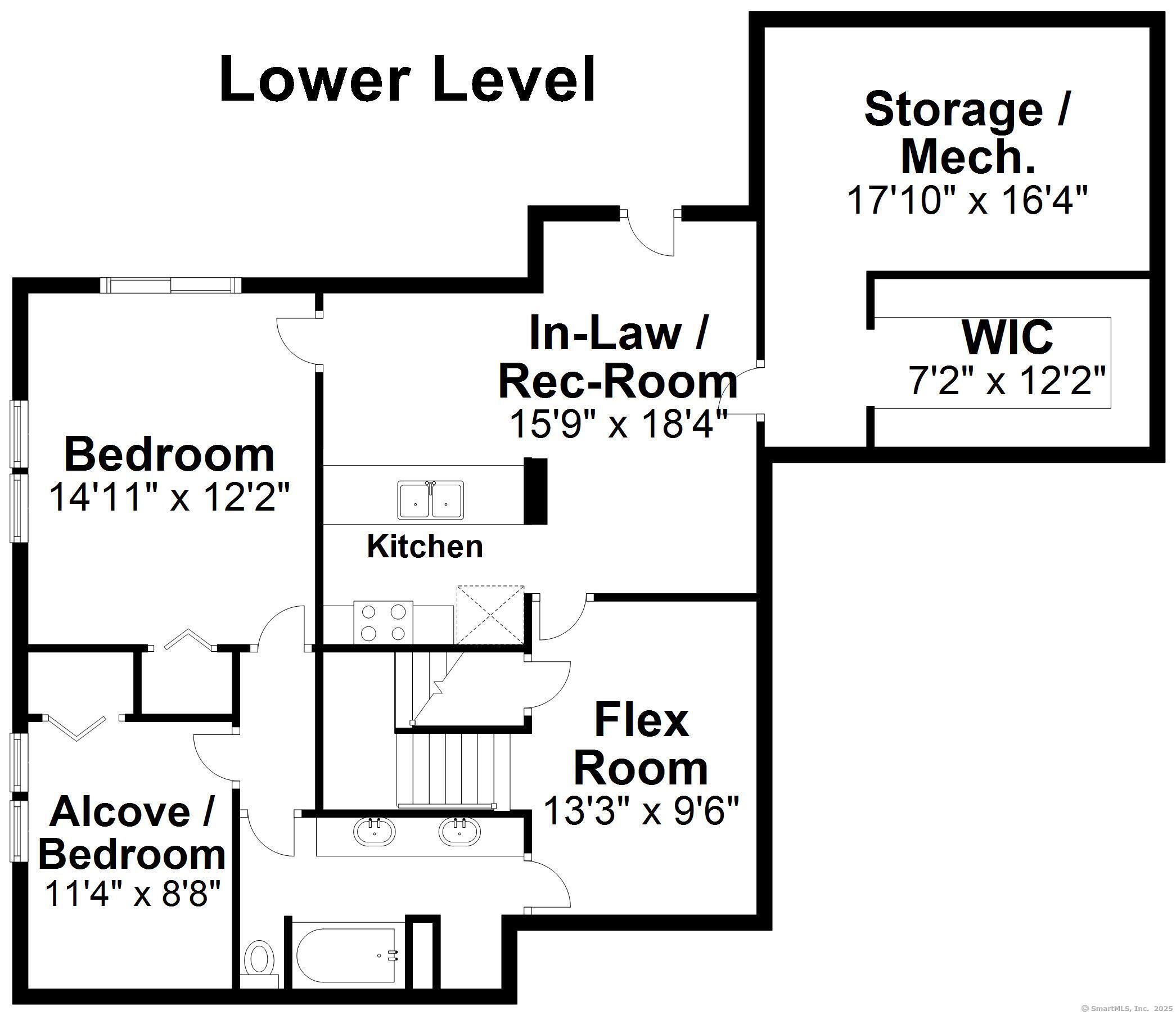
William Raveis Family of Services
Our family of companies partner in delivering quality services in a one-stop-shopping environment. Together, we integrate the most comprehensive real estate, mortgage and insurance services available to fulfill your specific real estate needs.

Ginny ProftSales Associate
860.944.3811
Ginny.Proft@raveis.com
Our family of companies offer our clients a new level of full-service real estate. We shall:
- Market your home to realize a quick sale at the best possible price
- Place up to 20+ photos of your home on our website, raveis.com, which receives over 1 billion hits per year
- Provide frequent communication and tracking reports showing the Internet views your home received on raveis.com
- Showcase your home on raveis.com with a larger and more prominent format
- Give you the full resources and strength of William Raveis Real Estate, Mortgage & Insurance and our cutting-edge technology
To learn more about our credentials, visit raveis.com today.

Paul AddamoVP, Mortgage Banker, William Raveis Mortgage, LLC
NMLS Mortgage Loan Originator ID 93047
860.990.2486
paul.addamo@raveis.com
Our Executive Mortgage Banker:
- Is available to meet with you in our office, your home or office, evenings or weekends
- Offers you pre-approval in minutes!
- Provides a guaranteed closing date that meets your needs
- Has access to hundreds of loan programs, all at competitive rates
- Is in constant contact with a full processing, underwriting, and closing staff to ensure an efficient transaction

Heidi SummaRegional SVP Insurance Sales, William Raveis Insurance
860.919.8074
Heidi.Summa@raveis.com
Our Insurance Division:
- Will Provide a home insurance quote within 24 hours
- Offers full-service coverage such as Homeowner's, Auto, Life, Renter's, Flood and Valuable Items
- Partners with major insurance companies including Chubb, Kemper Unitrin, The Hartford, Progressive,
Encompass, Travelers, Fireman's Fund, Middleoak Mutual, One Beacon and American Reliable

Ray CashenPresident, William Raveis Attorney Network
203.925.4590
For homebuyers and sellers, our Attorney Network:
- Consult on purchase/sale and financing issues, reviews and prepares the sale agreement, fulfills lender
requirements, sets up escrows and title insurance, coordinates closing documents - Offers one-stop shopping; to satisfy closing, title, and insurance needs in a single consolidated experience
- Offers access to experienced closing attorneys at competitive rates
- Streamlines the process as a direct result of the established synergies among the William Raveis Family of Companies


59 Cliffmore Road, West Hartford, CT, 06107
$899,000

Ginny Proft
Sales Associate
William Raveis Real Estate
Phone: 860.944.3811
Ginny.Proft@raveis.com

Paul Addamo
VP, Mortgage Banker
William Raveis Mortgage, LLC
Phone: 860.990.2486
paul.addamo@raveis.com
NMLS Mortgage Loan Originator ID 93047
|
5/6 (30 Yr) Adjustable Rate Jumbo* |
30 Year Fixed-Rate Jumbo |
15 Year Fixed-Rate Jumbo |
|
|---|---|---|---|
| Loan Amount | $719,200 | $719,200 | $719,200 |
| Term | 360 months | 360 months | 180 months |
| Initial Interest Rate** | 5.625% | 6.625% | 6.125% |
| Interest Rate based on Index + Margin | 8.125% | ||
| Annual Percentage Rate | 6.663% | 6.751% | 6.309% |
| Monthly Tax Payment | $1,587 | $1,587 | $1,587 |
| H/O Insurance Payment | $92 | $92 | $92 |
| Initial Principal & Interest Pmt | $4,140 | $4,605 | $6,118 |
| Total Monthly Payment | $5,818 | $6,283 | $7,796 |
* The Initial Interest Rate and Initial Principal & Interest Payment are fixed for the first and adjust every six months thereafter for the remainder of the loan term. The Interest Rate and annual percentage rate may increase after consummation. The Index for this product is the SOFR. The margin for this adjustable rate mortgage may vary with your unique credit history, and terms of your loan.
** Mortgage Rates are subject to change, loan amount and product restrictions and may not be available for your specific transaction at commitment or closing. Rates, and the margin for adjustable rate mortgages [if applicable], are subject to change without prior notice.
The rates and Annual Percentage Rate (APR) cited above may be only samples for the purpose of calculating payments and are based upon the following assumptions: minimum credit score of 740, 20% down payment (e.g. $20,000 down on a $100,000 purchase price), $1,950 in finance charges, and 30 days prepaid interest, 1 point, 30 day rate lock. The rates and APR will vary depending upon your unique credit history and the terms of your loan, e.g. the actual down payment percentages, points and fees for your transaction. Property taxes and homeowner's insurance are estimates and subject to change.









