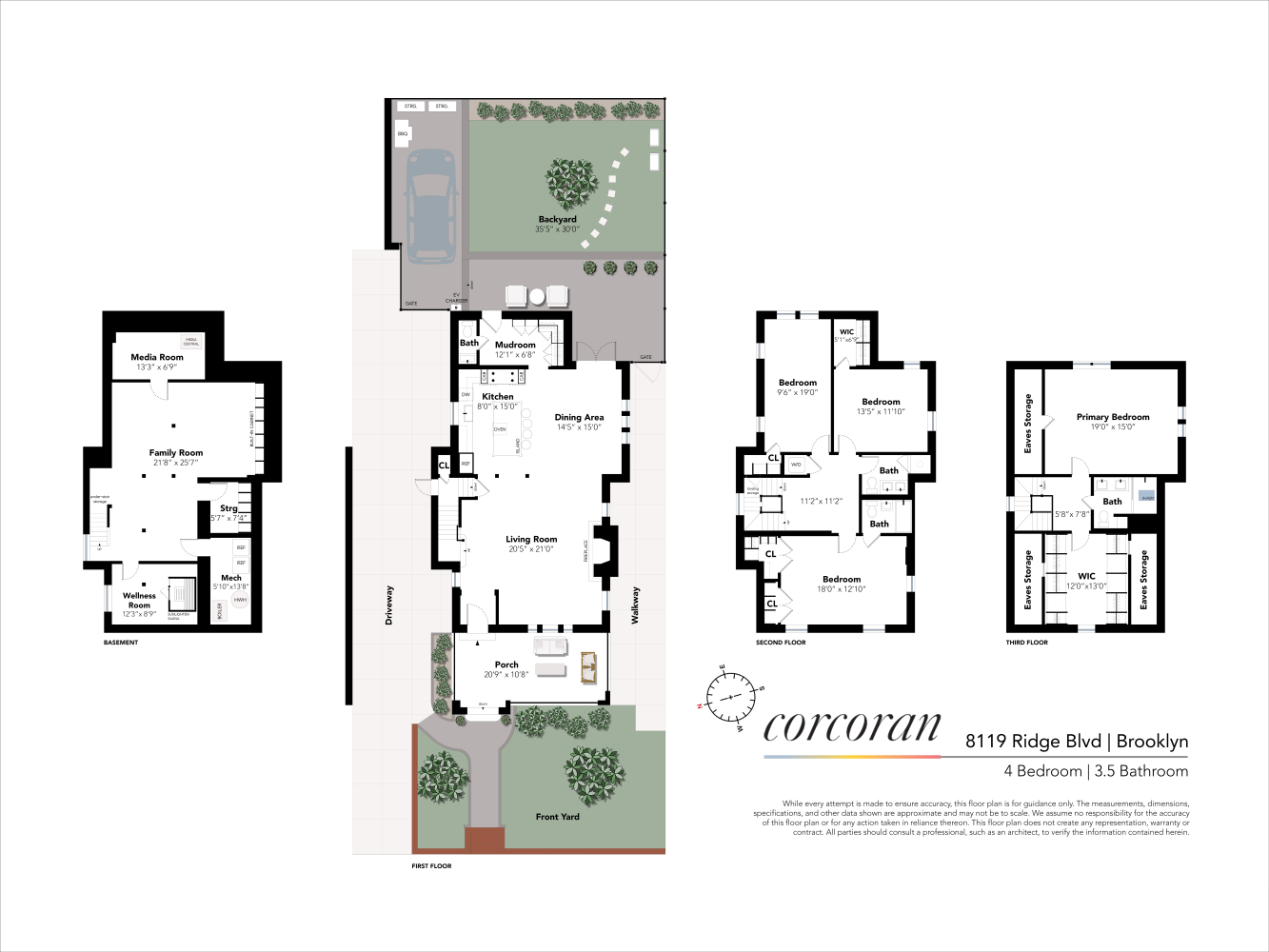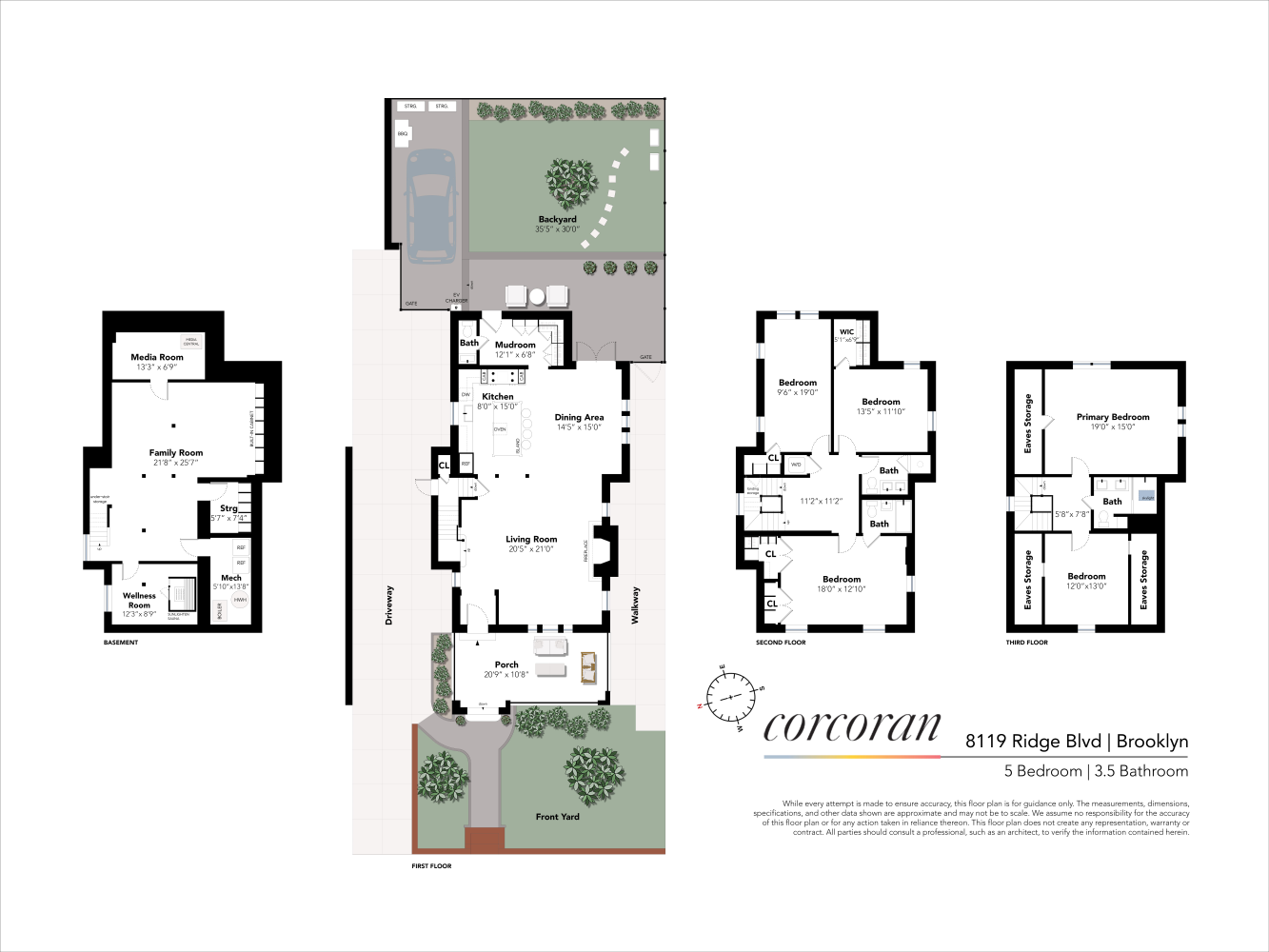
|
Presented by
Judy Hyers |
8119 Ridge Boulevard, Brooklyn (Bay Ridge), NY, 11209 | $2,750,000
Introducing 8119 Ridge Blvd, an exquisite modern Dutch colonial revival residence that has undergone a comprehensive interior and exterior transformation. This fully detached property has been meticulously redesigned and fully renovated across four levels, resulting in a stunning masterpiece that seamlessly blends style and functionality.
The home features five spacious bedrooms (currently configured as four), three and a half bathrooms with plumbing (rough-in) in place for a fourth, and a fully finished, oversized basement complete with a sauna room, side entrance, and ample additional space. The enclosed backyard garden offers a patio and private parking with an EV charging station, accessible via a shared driveway.
The property's curb appeal is immediately evident, with a magazine-worthy front garden accented by lush Japanese maple trees, new James Hardie siding with a transferable 30-year warranty, and a new roof backed by a transferable 50-year warranty. The expansive front porch provides additional outdoor living space, perfect for enjoying a summer breeze on a porch swing. The imported custom front door, featuring frosted glass and intricate wrought-ironwork, exemplifies solid craftsmanship and elegance, and is one of three doors equipped with a keyless code smart-lock system.
Upon entering, the open-concept design creates an immediate sense of grandeur. The first floor boasts wide plank radiant heated hardwood floors, high ceilings, exposed beams, crown molding, recessed LED lighting, 10 surround sound speakers, and two camera hookups. The sprawling living room, anchored by an inviting wood-burning fireplace, flows into a spacious formal dining area capable of seating 10-12 guests. Custom glass double doors with matching wrought-ironwork offer serene views of the garden patio, evoking the charm of the Amalfi Coast. A functional mudroom with custom storage and a hidden powder room is conveniently located adjacent to the kitchen, accessible from both the garden and parking area.
The chef's kitchen is a masterpiece of design and utility, featuring all-white custom wood cabinetry, under-cabinet lighting, and abundant storage. Professionally crafted for both daily convenience and grand entertaining, it includes a suite of premium appliances: a 48" Wolf Pro-Style Range with four burners, an infrared double griddle, and pot filler under an arched Zephyr commercial-grade hood; a Wolf microwave drawer; a Miele Knock2open paneled dishwasher; a 36" Subzero paneled refrigerator; a deep farm sink with a 5-stage drinking water filtration system; and an impressive island with Quartz countertops, additional storage, and custom detailing on all four corners.
The fully finished basement extends the living space with versatility in mind. This sprawling level offers recessed lighting, new windows, new flooring, sound wiring, and two camera hookups, can serve as a recreation room, fitness area, office, playroom, den, library, or more. It includes a private outside entrance, an in-home sauna room for relaxation, and two additional rooms currently used for storage and media center, with potential for conversion into a utility workshop. The immaculate boiler room houses a new boiler and water heater, BOTH by Weil-McLain, ensuring efficient heating throughout the home.
The second level offers three bedrooms, all with walk-in closets providing ample storage space. One serves as a second primary with exposed brick and ensuite with heated floors and towel warming rack; great for a live-in au pair or guests. Additionally, a full bath with dual sinks, and new LG washer and vented gas dryer are also strategically placed on this level making laundry tasks more manageable and efficient.
The Primary Suite Level is thoughtfully designed to maximize comfort and functionality. With an oversized bedroom, beamed high ceilings with recessed lighting, a luxurious bathroom featuring dual sinks, heated floors, towel warming rack, skylight and a custom primary closet provides extensive storage options for those seeking both elegance and practically in their home
.
8119 Ridge Blvd represents a rare opportunity to own a thoughtfully reimagined residence that combines modern luxury with timeless appeal.
Additional home features are new electrical, new plumbing, new HVAC system with 5 zone cooling, 8 hydronic zone heating, new 4" closed-cell spray foam insulation throughout all four levels, all bathroom fixtures are HansGrohe, cabling expansion in every room and smart home (Ethernet, coax, speakers). The property is equipped with a front and back irrigational sprinkler system for efficient landscaping maintenance.
In Prime Bay Ridge Brooklyn, 8119 Ridge Blvd, offers an exceptional living experience near natural attractions like the Promenade, educational institutions like Fort Hamilton High School and Adelphi Academy, diverse dining options and convenient transportation. Including Buses B4, X27, X37 Express buses into Manhattan off Shore Rd and the R Train off of the 86th Street Train Station. This combination makes it an attractive choice for those seeking a vibrant community atmosphere. Make this beautiful, immaculate home yours. Schedule your exclusive tour today.
Features
- Town: Brooklyn
- Amenities: Sprinkler System; Driveway; Garage; Outdoor Parking; Water Filtration System; Garden; Sauna; Laundry Room;
- Rooms: 8
- Laundry: InUnit
- Year Built: 1930
- Garage: Yes
- Cooling: Unknown Type
- Patio: Yes
- Building Access : Walk-up
- Service Level: None
- Built Size: 24'x38'
- OLR#: RPLU33423407255
- Days on Market: 28 days
- Website: https://www.raveis.com
/prop/RPLU33423407255/8119ridgeboulevard_brooklyn_ny?source=qrflyer
 All information is intended only for the Registrant’s personal, non-commercial use. This information is not verified for authenticity or accuracy and is not guaranteed and may not reflect all real estate activity in the market. RLS Data display by William Raveis Real Estate, Inc.
All information is intended only for the Registrant’s personal, non-commercial use. This information is not verified for authenticity or accuracy and is not guaranteed and may not reflect all real estate activity in the market. RLS Data display by William Raveis Real Estate, Inc.
















William Raveis Family of Services
Our family of companies partner in delivering quality services in a one-stop-shopping environment. Together, we integrate the most comprehensive real estate, mortgage and insurance services available to fulfill your specific real estate needs.

Judy HyersLuxury Properties Specialist
203.856.9301
judy.hyers@raveis.com
Our family of companies offer our clients a new level of full-service real estate. We shall:
- Market your home to realize a quick sale at the best possible price
- Place up to 20+ photos of your home on our website, raveis.com, which receives over 1 billion hits per year
- Provide frequent communication and tracking reports showing the Internet views your home received on raveis.com
- Showcase your home on raveis.com with a larger and more prominent format
- Give you the full resources and strength of William Raveis Real Estate, Mortgage & Insurance and our cutting-edge technology
To learn more about our credentials, visit raveis.com today.

Mace L. RattetVP, Mortgage Banker, William Raveis Mortgage, LLC
NMLS Mortgage Loan Originator ID 69957
914.260.5535
Mace.Rattet@raveis.com
Our Executive Mortgage Banker:
- Is available to meet with you in our office, your home or office, evenings or weekends
- Offers you pre-approval in minutes!
- Provides a guaranteed closing date that meets your needs
- Has access to hundreds of loan programs, all at competitive rates
- Is in constant contact with a full processing, underwriting, and closing staff to ensure an efficient transaction

Francine SilbermanVP, Mortgage Banker, William Raveis Mortgage, LLC
NMLS Mortgage Loan Originator ID 69244
914.260.2006
Francine.Silberman@raveis.com
Our Executive Mortgage Banker:
- Is available to meet with you in our office, your home or office, evenings or weekends
- Offers you pre-approval in minutes!
- Provides a guaranteed closing date that meets your needs
- Has access to hundreds of loan programs, all at competitive rates
- Is in constant contact with a full processing, underwriting, and closing staff to ensure an efficient transaction

Robert ReadeRegional SVP Insurance Sales, William Raveis Insurance
860.690.5052
Robert.Reade@raveis.com
Our Insurance Division:
- Will Provide a home insurance quote within 24 hours
- Offers full-service coverage such as Homeowner's, Auto, Life, Renter's, Flood and Valuable Items
- Partners with major insurance companies including Chubb, Kemper Unitrin, The Hartford, Progressive,
Encompass, Travelers, Fireman's Fund, Middleoak Mutual, One Beacon and American Reliable


8119 Ridge Boulevard, Brooklyn (Bay Ridge), NY, 11209
$2,750,000

Judy Hyers
Luxury Properties Specialist
William Raveis Real Estate
Phone: 203.856.9301
judy.hyers@raveis.com

Mace L. Rattet
VP, Mortgage Banker
William Raveis Mortgage, LLC
Phone: 914.260.5535
Mace.Rattet@raveis.com
NMLS Mortgage Loan Originator ID 69957

Francine Silberman
VP, Mortgage Banker
William Raveis Mortgage, LLC
Phone: 914.260.2006
Francine.Silberman@raveis.com
NMLS Mortgage Loan Originator ID 69244
|
5/6 (30 Yr) Adjustable Rate Jumbo* |
30 Year Fixed-Rate Jumbo |
15 Year Fixed-Rate Jumbo |
|
|---|---|---|---|
| Loan Amount | $2,200,000 | $2,200,000 | $2,200,000 |
| Term | 360 months | 360 months | 180 months |
| Initial Interest Rate** | 5.500% | 6.500% | 6.000% |
| Interest Rate based on Index + Margin | 8.125% | ||
| Annual Percentage Rate | 6.614% | 6.613% | 6.183% |
| Monthly Tax Payment | N/A | N/A | N/A |
| H/O Insurance Payment | $125 | $125 | $125 |
| Initial Principal & Interest Pmt | $12,491 | $13,906 | $18,565 |
| Total Monthly Payment | $12,616 | $14,031 | $18,690 |
* The Initial Interest Rate and Initial Principal & Interest Payment are fixed for the first and adjust every six months thereafter for the remainder of the loan term. The Interest Rate and annual percentage rate may increase after consummation. The Index for this product is the SOFR. The margin for this adjustable rate mortgage may vary with your unique credit history, and terms of your loan.
** Mortgage Rates are subject to change, loan amount and product restrictions and may not be available for your specific transaction at commitment or closing. Rates, and the margin for adjustable rate mortgages [if applicable], are subject to change without prior notice.
The rates and Annual Percentage Rate (APR) cited above may be only samples for the purpose of calculating payments and are based upon the following assumptions: minimum credit score of 740, 20% down payment (e.g. $20,000 down on a $100,000 purchase price), $1,950 in finance charges, and 30 days prepaid interest, 1 point, 30 day rate lock. The rates and APR will vary depending upon your unique credit history and the terms of your loan, e.g. the actual down payment percentages, points and fees for your transaction. Property taxes and homeowner's insurance are estimates and subject to change.









