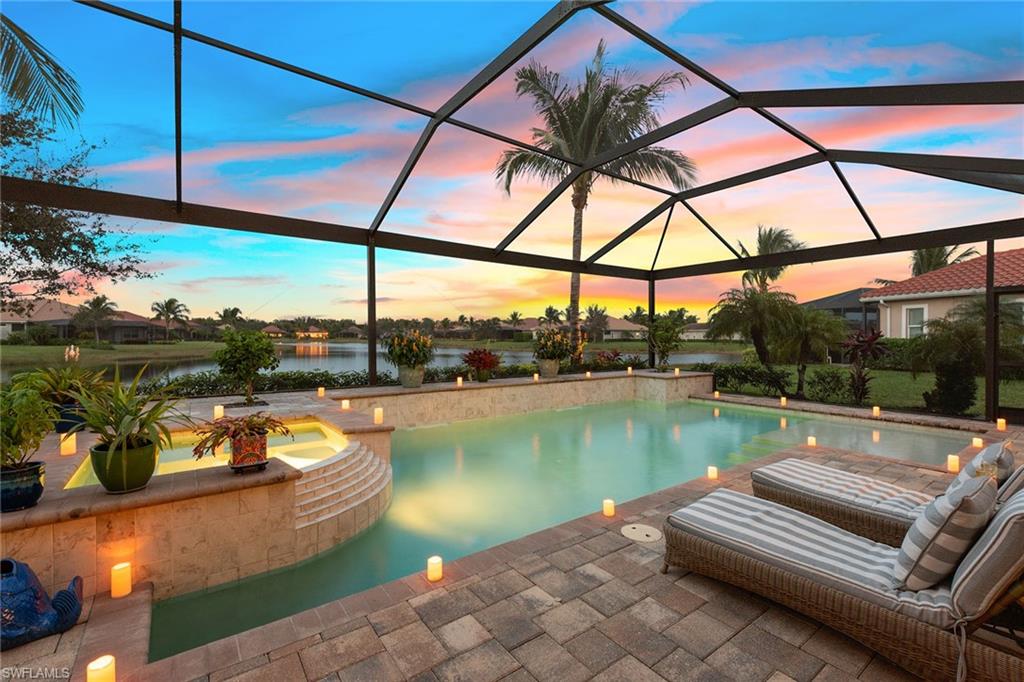
|
9395 Nicolo CT, Naples, FL, 34114 | $1,795,000
This rarely available and meticulously maintained Hawthorne floor plan is on a peaceful cul-de-sac in the sought-after community of Lagomar at Fiddler’s Creek, offering sweeping lake views. Designed with luxury and comfort in mind, this stunning home features three spacious bedrooms plus a den, three full baths, and one half bath, making it ideal for family living and entertaining. The home’s open-concept design seamlessly connects the living room, dining area and kitchen, creating a harmonious flow for gatherings. The inviting living room boasts a coffered ceiling and custom built-ins, while the gourmet kitchen is a chef’s dream, featuring white shaker-style cabinetry, quartz countertops, stylish glass subway tile backsplash, and a large center island with seating for three. The kitchen is equipped with a GE 5-burner gas cooktop, wall oven and microwave combo, and a spacious pantry for ample storage. Throughout the home, you’ll find luxurious finishes such as soaring coffered and tray ceilings, crown molding, dark hardwood floors, and white plantation shutters, all adding to the home’s elegance. The office is a quiet retreat, featuring glass French doors and a built-in desk, ideal for working from home. The primary suite offers a serene retreat with a unique beam ceiling design, plush carpeting and two large walk-in closets. The en-suite bath is a spa-like oasis, complete with dual white shaker-style vanities, a built-in dressing table, custom-framed mirrors, a frameless walk-in shower with a built-in bench, and a deep soaking tub. The owner’s suite also features private lanai access, allowing for peaceful outdoor moments. Step outside to the oversized lanai, where you'll find a picture frame enclosure, recently rescreened in November 2015, offering unobstructed views of the tranquil surroundings. The heated pool and spa, complete with a sun shelf and two stunning waterfalls, provide the ideal place to relax and unwind. The outdoor kitchen is ideal for entertaining, featuring a built-in Sizzler gas grill, hood, Carel refrigerator, faucet, and sink, making it ideal for alfresco dining. This home is designed for easy living with additional features such as impact-resistant doors and windows, a 16-kilowatt Generac whole-home generator installed in 2021 and a Noritz tankless water heater. The three-car garage provides plenty of space for vehicles and storage, while the laundry room includes white cabinetry, a granite countertop, and Electrolux front-load washer and gas dryer. Residents of Fiddler’s Creek enjoy access to world-class amenities, including a resort-style pool, full-service spa, casual and fine dining options, a championship golf course, tennis, pickleball and bocce ball courts, as well as a fully equipped fitness center. Golf, beach and marina memberships are available for an enhanced lifestyle.
Features
- Amenities: Beach Club Available,Bike And Jog Path,Bocce Court,Clubhouse,Community Park,Community Pool,Community Room,Community Spa/Hot tub,Fitness Center Attended,Full Service Spa,Golf Course,Internet Access,Marina,Pickleball,Private Membership,Putting Green,Restaurant,Sidewalk,Streetlight,Underground Utility
- Rooms: 8
- Bedrooms: 3
- Baths: 3 full / 1 half
- Style: 1 Story/Ranch
- Development: FIDDLER'S CREEK
- Year Built: 2016
- Garage: 3-car Attached
- Heating: Central Electric
- Cooling: Ceiling Fans,Central Electric
- Approx Sq. Feet: 2,622
- Acreage: 0.24
- Est. Taxes: $12,805
- HOA Fee: $775 Quarterly
- Lot Desc: Cul-De-Sac
- View: Lake,Partial Buildings
- Community Type: Boating,Gated,Golf Course,Tennis
- Water Front: Yes
- Private Pool: Yes
- Pet Policy: Limits
- MLS#: 225036291
- Website: https://www.raveis.com
/eprop/225036291/9395nicoloct_naples_fl?source=qrflyer


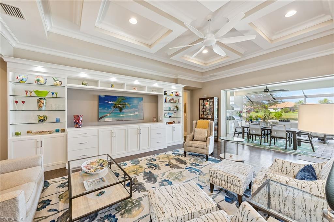
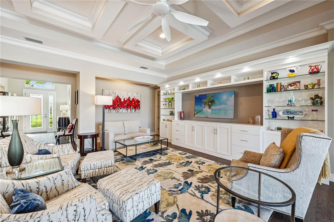
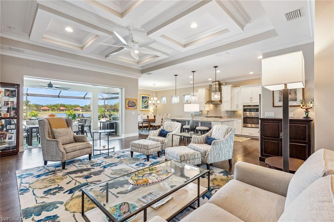
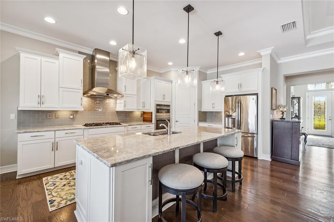

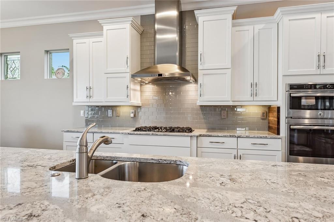
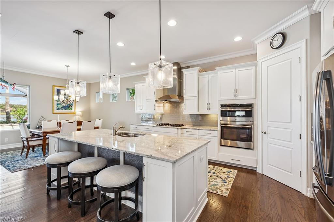
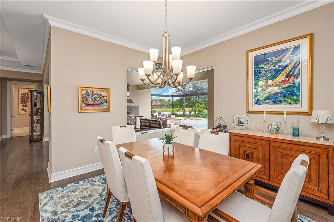
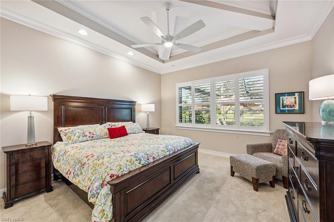
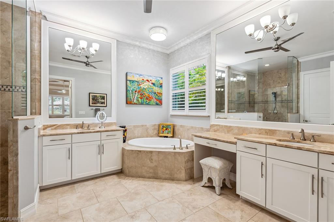
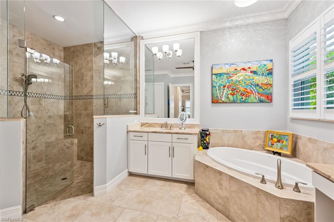
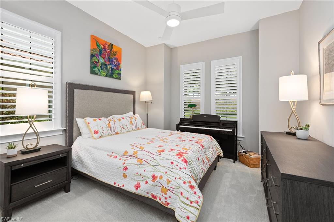
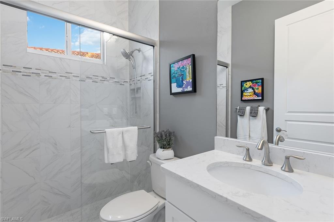
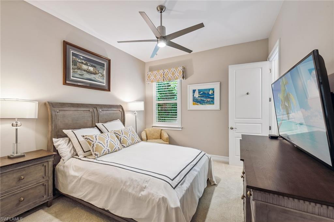
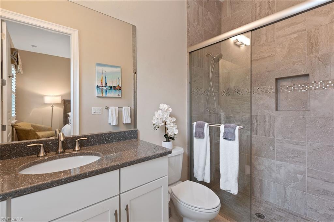
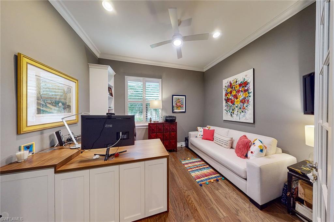
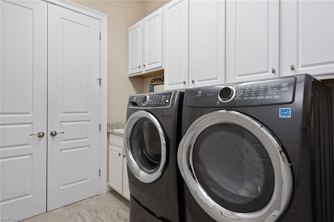
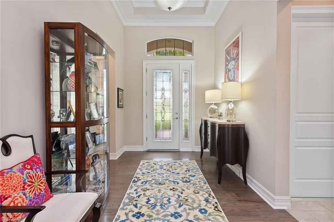
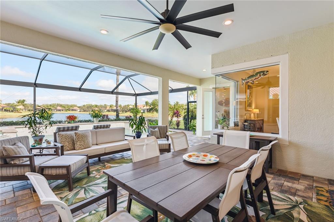
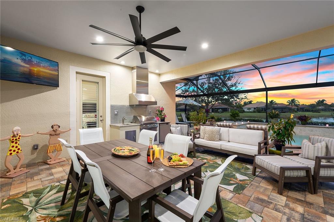
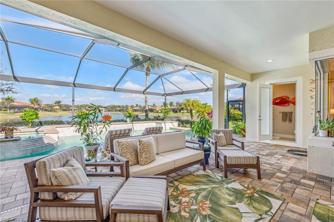
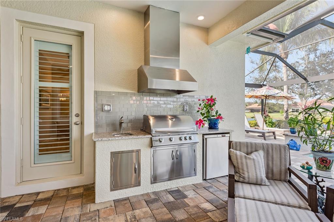
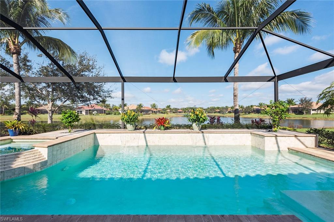

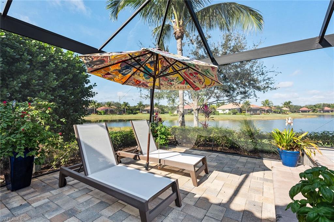
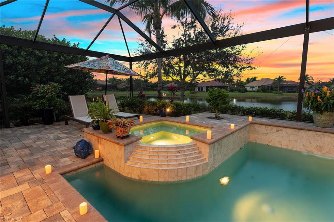
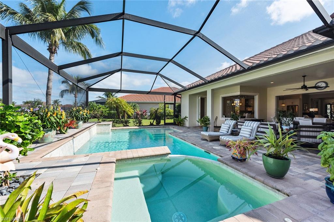
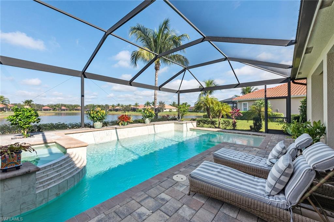
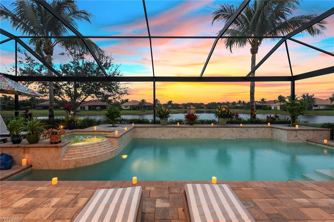
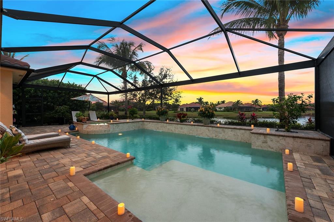
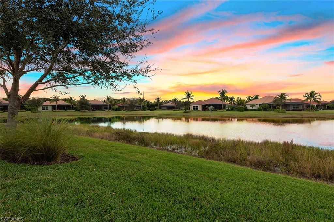
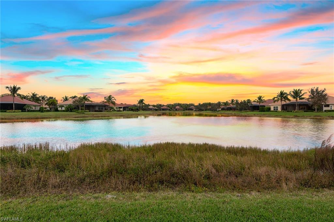
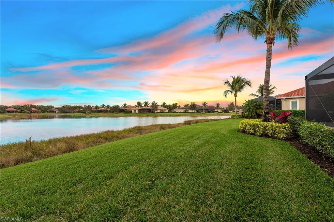
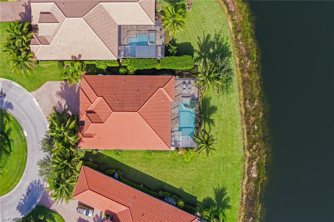
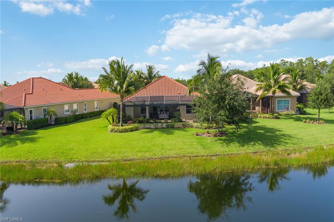
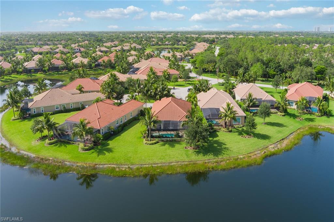
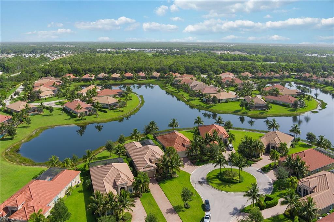
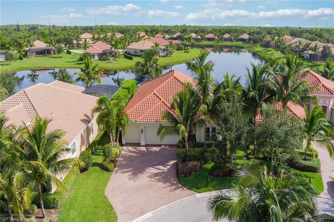
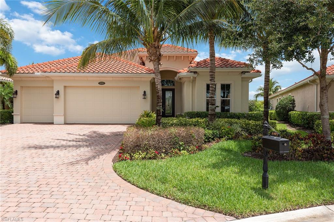
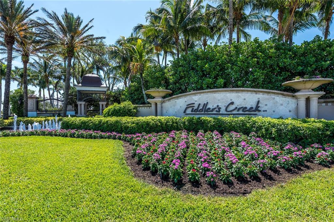
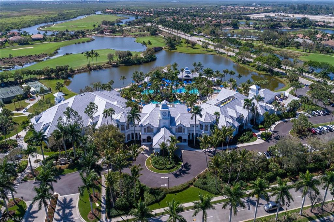
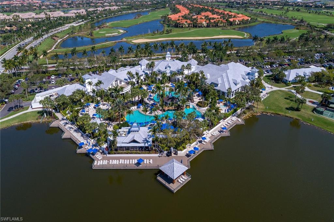
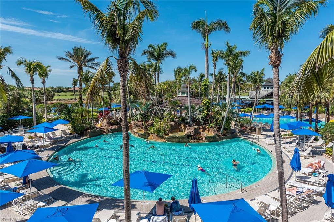
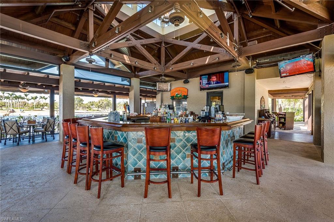
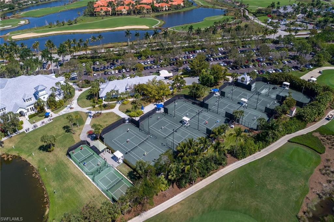
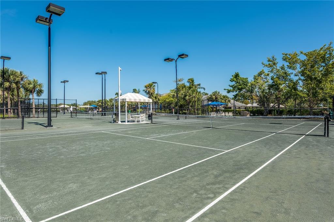
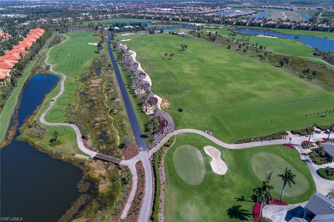
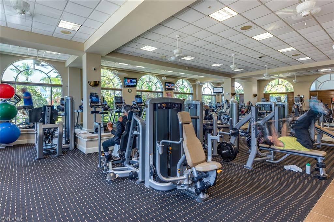
William Raveis Family of Services
Our family of companies partner in delivering quality services in a one-stop-shopping environment. Together, we integrate the most comprehensive real estate, mortgage and insurance services available to fulfill your specific real estate needs.

Customer Service
888.699.8876
Contact@raveis.com
Our family of companies offer our clients a new level of full-service real estate. We shall:
- Market your home to realize a quick sale at the best possible price
- Place up to 20+ photos of your home on our website, raveis.com, which receives over 1 billion hits per year
- Provide frequent communication and tracking reports showing the Internet views your home received on raveis.com
- Showcase your home on raveis.com with a larger and more prominent format
- Give you the full resources and strength of William Raveis Real Estate, Mortgage & Insurance and our cutting-edge technology
To learn more about our credentials, visit raveis.com today.

Melissa CohnRVP, Mortgage Banker, William Raveis Mortgage, LLC
NMLS Mortgage Loan Originator ID 16953
917.838.7300
Melissa.Cohn@raveis.com
Our Executive Mortgage Banker:
- Is available to meet with you in our office, your home or office, evenings or weekends
- Offers you pre-approval in minutes!
- Provides a guaranteed closing date that meets your needs
- Has access to hundreds of loan programs, all at competitive rates
- Is in constant contact with a full processing, underwriting, and closing staff to ensure an efficient transaction

Robert ReadeRegional SVP Insurance Sales, William Raveis Insurance
860.690.5052
Robert.Reade@raveis.com
Our Insurance Division:
- Will Provide a home insurance quote within 24 hours
- Offers full-service coverage such as Homeowner's, Auto, Life, Renter's, Flood and Valuable Items
- Partners with major insurance companies including Chubb, Kemper Unitrin, The Hartford, Progressive,
Encompass, Travelers, Fireman's Fund, Middleoak Mutual, One Beacon and American Reliable


9395 Nicolo CT, Naples, FL, 34114
$1,795,000

Customer Service
William Raveis Real Estate
Phone: 888.699.8876
Contact@raveis.com

Melissa Cohn
RVP, Mortgage Banker
William Raveis Mortgage, LLC
Phone: 917.838.7300
Melissa.Cohn@raveis.com
NMLS Mortgage Loan Originator ID 16953
|
5/6 (30 Yr) Adjustable Rate Jumbo* |
30 Year Fixed-Rate Jumbo |
15 Year Fixed-Rate Jumbo |
|
|---|---|---|---|
| Loan Amount | $1,436,000 | $1,436,000 | $1,436,000 |
| Term | 360 months | 360 months | 180 months |
| Initial Interest Rate** | 6.250% | 6.625% | 6.375% |
| Interest Rate based on Index + Margin | 8.125% | ||
| Annual Percentage Rate | 6.898% | 6.739% | 6.560% |
| Monthly Tax Payment | $1,067 | $1,067 | $1,067 |
| H/O Insurance Payment | $125 | $125 | $125 |
| Initial Principal & Interest Pmt | $8,842 | $9,195 | $12,411 |
| Total Monthly Payment | $10,034 | $10,387 | $13,603 |
* The Initial Interest Rate and Initial Principal & Interest Payment are fixed for the first and adjust every six months thereafter for the remainder of the loan term. The Interest Rate and annual percentage rate may increase after consummation. The Index for this product is the SOFR. The margin for this adjustable rate mortgage may vary with your unique credit history, and terms of your loan.
** Mortgage Rates are subject to change, loan amount and product restrictions and may not be available for your specific transaction at commitment or closing. Rates, and the margin for adjustable rate mortgages [if applicable], are subject to change without prior notice.
The rates and Annual Percentage Rate (APR) cited above may be only samples for the purpose of calculating payments and are based upon the following assumptions: minimum credit score of 740, 20% down payment (e.g. $20,000 down on a $100,000 purchase price), $1,950 in finance charges, and 30 days prepaid interest, 1 point, 30 day rate lock. The rates and APR will vary depending upon your unique credit history and the terms of your loan, e.g. the actual down payment percentages, points and fees for your transaction. Property taxes and homeowner's insurance are estimates and subject to change. The Total Monthly Payment does not include the estimated HOA/Common Charge payment.









