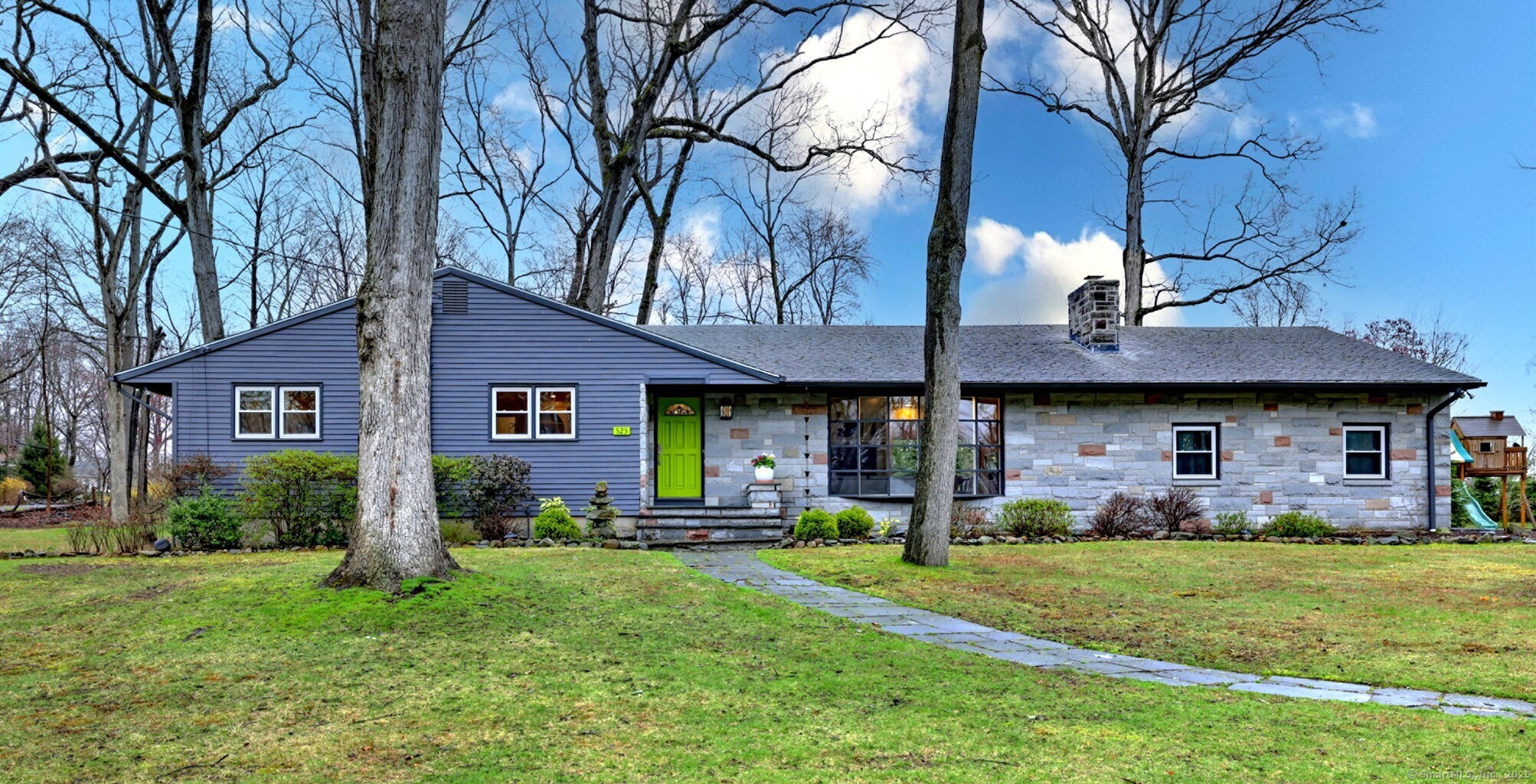
|
525 Kanuga Trail, Orange, CT, 06477 | $739,000
Nestled on a quiet corner lot, this impeccably cared-for home offers 4 beds, 3 full baths, attached 2 car garage & a perfect blend of privacy, flexibility & space. Crafted w/ entertaining in mind, the layout transitions effortlessly, highlighted by floor to ceiling picture windows for abundant natural light. Outside, enjoy mature trees, low-maintenance landscaping, a private patio, multiple seating areas, a cozy fire pit & plenty of room to relax or play. The inside is bursting w/ character. Curved entryways, built-ins, exposed brick, hardwood floors & fireplace. The living/dining rooms radiate a warm inviting sophistication. Every corner encourages you to relax, enjoy good company & feel at home. The expansive eat-in kitchen provides the perfect setup for cooking, gathering & entertaining, featuring extensive countertop space & cabinetry w/ a layout that feels more like a great room than a traditional kitchen, making it the true hub of the home. The primary suite boasts an exquisitely designed ensuite bath & walk-in closet. 3 add'l bedrooms are well-sized w/ excellent storage. A welcoming front entry, mudroom & 2 more updated bathrooms add to the home's functionality. The finished lower level offers flexible living space for all your needs w/ a separate enclosed room that can serve as an office or quiet retreat. Every aspect has been intentionally designed & carefully maintained, all just minutes from local amenities, golf, hiking & major routes. This home truly has it all. Nestled on a quiet corner lot, this impeccably cared-for home offers 4 bedrooms, 3 full bathrooms, attached 2 car garage, and a perfect blend of privacy, flexibility, and generous space. Crafted with entertaining in mind, the layout transitions effortlessly from one room to the next, highlighted by floor to ceiling picture windows that bring in abundant natural light. Outside, you'll find a beautiful landscape framed by mature trees and easy-to-maintain plantings. The backyard is a true retreat, featuring a private patio, multiple seating areas, a cozy fire pit, and plenty of space for recreation. Inside, the home is bursting with character. Curved entryways, built-ins, exposed brick, hardwood floors, a fireplace, and so much more! The living and dining rooms radiate a warm, inviting sophistication, like something out of a beautifully styled magazine spread. Every corner encourages you to relax, enjoy good company, and feel right at home. The expansive eat-in kitchen provides the perfect setup for cooking, gathering, and entertaining with ease, featuring extensive countertop space, abundant cabinetry, and an open layout that feels more like a great room than a traditional kitchen. Whether preparing a simple meal or hosting a celebration, the thoughtful flow and generous footprint make it the true hub of the home. The primary suite features a recently renovated, beautifully designed ensuite bath and a spacious walk-in closet. Three additional bedrooms are well-sized with excellent storage. A welcoming front entry, mudroom, and two more updated bathrooms add to the home's functionality. Downstairs, the finished lower level offers flexible living space. Ideal for a playroom, second family room, or home gym, and includes a separate enclosed room that can serve as an office, hobby space, or quiet retreat. Every aspect of this home has been intentionally designed and carefully maintained. With spacious indoor comfort and peaceful outdoor living, all just minutes from local amenities, golf, hiking, and major routes, this home truly has it all. Don't miss your chance to see it. Schedule your showing today!
Features
- Rooms: 8
- Bedrooms: 4
- Baths: 3 full
- Laundry: Main Level
- Style: Ranch
- Year Built: 1956
- Garage: 2-car Attached Garage,Driveway
- Heating: Baseboard
- Cooling: Central Air
- Basement: Full,Partially Finished
- Above Grade Approx. Sq. Feet: 2,530
- Acreage: 0.84
- Est. Taxes: $9,461
- Lot Desc: Corner Lot,Level Lot
- Elem. School: Per Board of Ed
- High School: Per Board of Ed
- Appliances: Cook Top,Wall Oven,Refrigerator,Dishwasher,Wine Chiller
- MLS#: 24087097
- Website: https://www.raveis.com
/eprop/24087097/525kanugatrail_orange_ct?source=qrflyer
Listing courtesy of Coldwell Banker Realty
Room Information
| Type | Description | Level |
|---|---|---|
| Bedroom 1 | Built-Ins,Hardwood Floor | Main |
| Bedroom 2 | Built-Ins,Hardwood Floor | Main |
| Bedroom 3 | Hardwood Floor | Main |
| Dining Room | Hardwood Floor | Main |
| Full Bath | Tub w/Shower,Tile Floor | Main |
| Full Bath | Tub w/Shower,Tile Floor | Main |
| Kitchen | Skylight,Eating Space,Hardwood Floor | Main |
| Living Room | Bay/Bow Window,9 ft+ Ceilings,Book Shelves,Built-Ins,Fireplace,Hardwood Floor | Main |
| Primary Bedroom | Full Bath,Walk-In Closet,Hardwood Floor | Main |
| Rec/Play Room | Engineered Wood Floor | Lower |
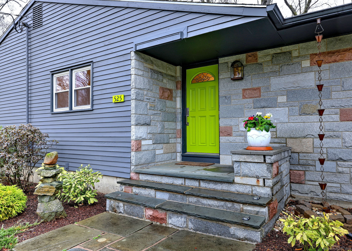
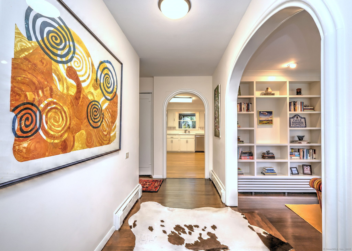
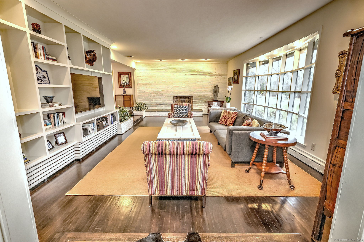
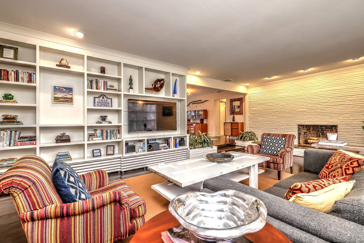
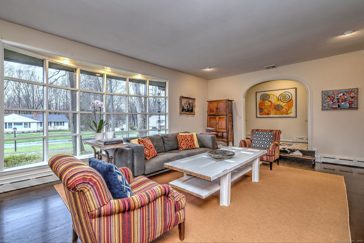
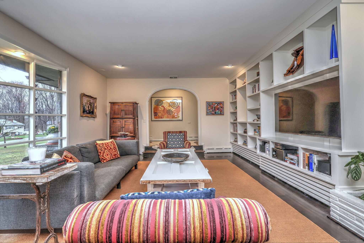
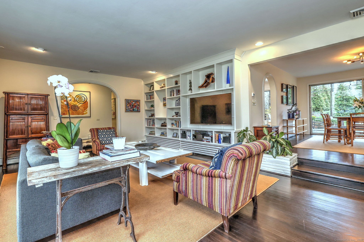
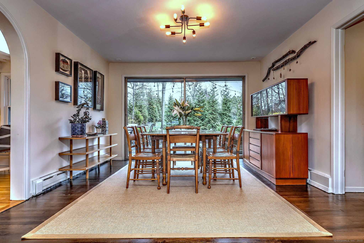
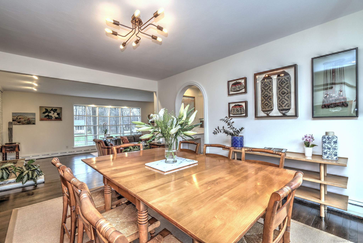
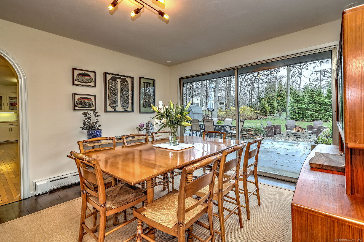
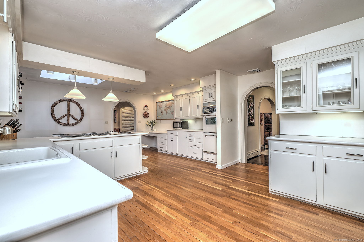
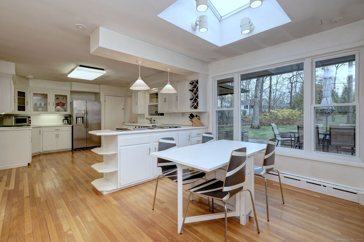
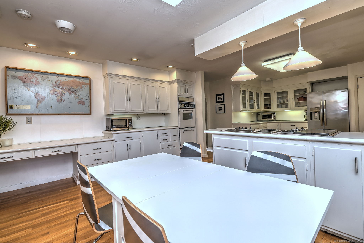
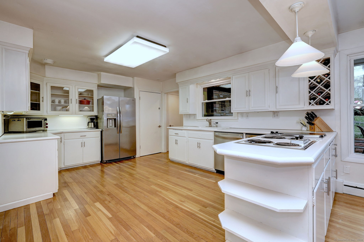
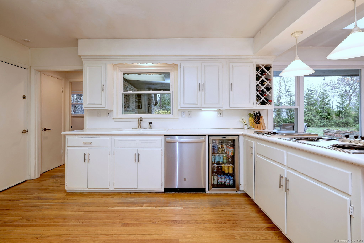
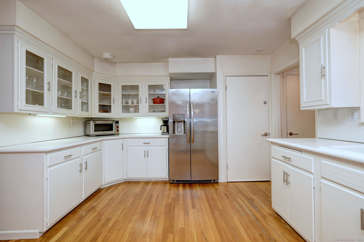
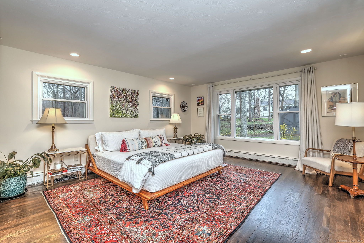
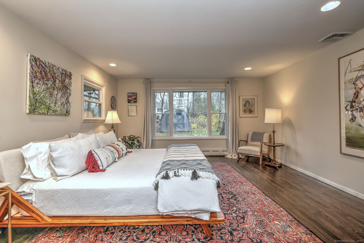
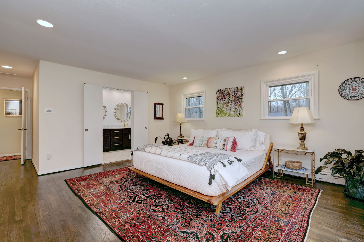
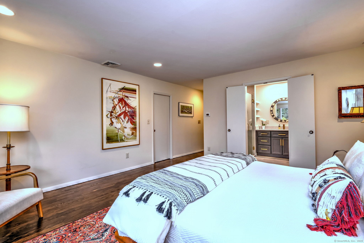
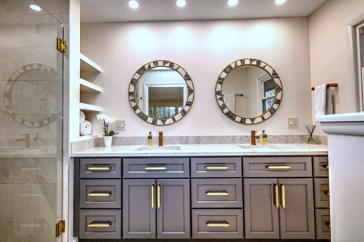
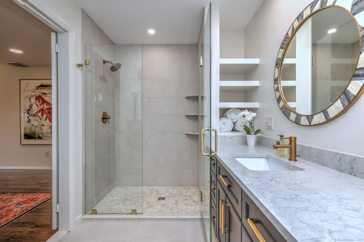
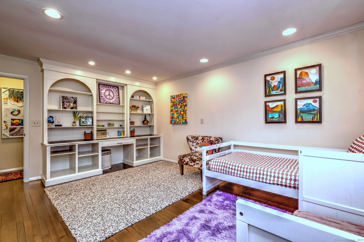
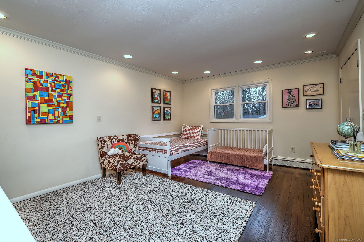
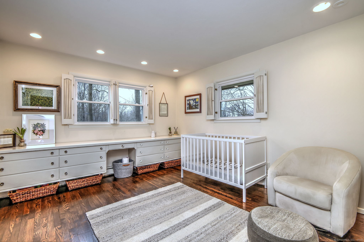
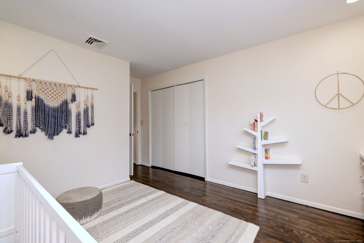
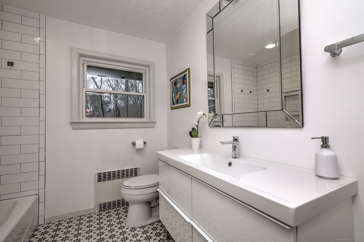
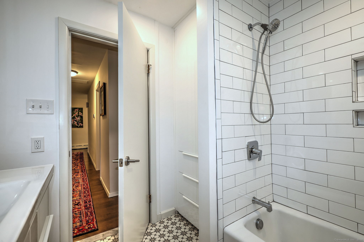
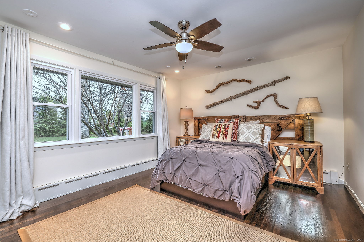
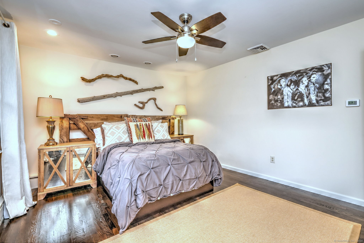
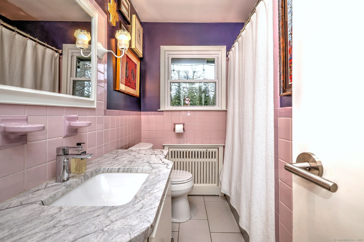
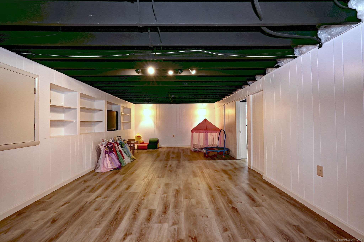
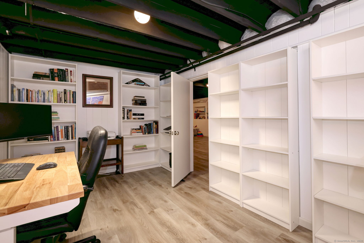
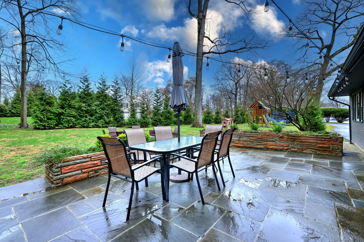
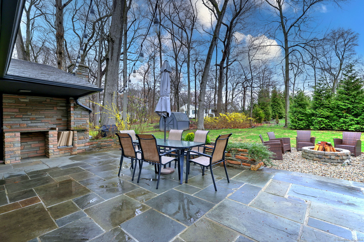
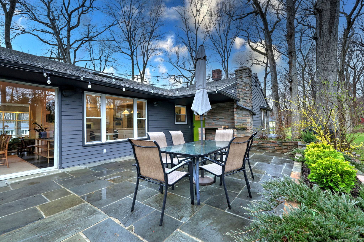
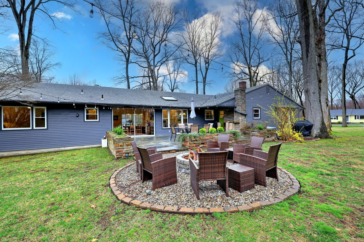
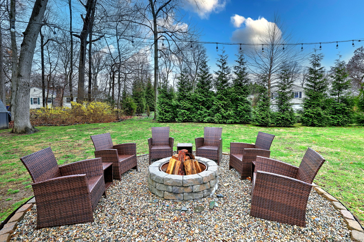
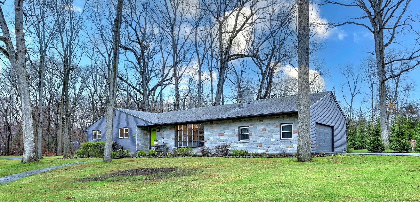
William Raveis Family of Services
Our family of companies partner in delivering quality services in a one-stop-shopping environment. Together, we integrate the most comprehensive real estate, mortgage and insurance services available to fulfill your specific real estate needs.

Customer Service
888.699.8876
Contact@raveis.com
Our family of companies offer our clients a new level of full-service real estate. We shall:
- Market your home to realize a quick sale at the best possible price
- Place up to 20+ photos of your home on our website, raveis.com, which receives over 1 billion hits per year
- Provide frequent communication and tracking reports showing the Internet views your home received on raveis.com
- Showcase your home on raveis.com with a larger and more prominent format
- Give you the full resources and strength of William Raveis Real Estate, Mortgage & Insurance and our cutting-edge technology
To learn more about our credentials, visit raveis.com today.

Frank KolbSenior Vice President - Coaching & Strategic, William Raveis Mortgage, LLC
NMLS Mortgage Loan Originator ID 81725
203.980.8025
Frank.Kolb@raveis.com
Our Executive Mortgage Banker:
- Is available to meet with you in our office, your home or office, evenings or weekends
- Offers you pre-approval in minutes!
- Provides a guaranteed closing date that meets your needs
- Has access to hundreds of loan programs, all at competitive rates
- Is in constant contact with a full processing, underwriting, and closing staff to ensure an efficient transaction

Robert ReadeRegional SVP Insurance Sales, William Raveis Insurance
860.690.5052
Robert.Reade@raveis.com
Our Insurance Division:
- Will Provide a home insurance quote within 24 hours
- Offers full-service coverage such as Homeowner's, Auto, Life, Renter's, Flood and Valuable Items
- Partners with major insurance companies including Chubb, Kemper Unitrin, The Hartford, Progressive,
Encompass, Travelers, Fireman's Fund, Middleoak Mutual, One Beacon and American Reliable

Ray CashenPresident, William Raveis Attorney Network
203.925.4590
For homebuyers and sellers, our Attorney Network:
- Consult on purchase/sale and financing issues, reviews and prepares the sale agreement, fulfills lender
requirements, sets up escrows and title insurance, coordinates closing documents - Offers one-stop shopping; to satisfy closing, title, and insurance needs in a single consolidated experience
- Offers access to experienced closing attorneys at competitive rates
- Streamlines the process as a direct result of the established synergies among the William Raveis Family of Companies


525 Kanuga Trail, Orange, CT, 06477
$739,000

Customer Service
William Raveis Real Estate
Phone: 888.699.8876
Contact@raveis.com

Frank Kolb
Senior Vice President - Coaching & Strategic
William Raveis Mortgage, LLC
Phone: 203.980.8025
Frank.Kolb@raveis.com
NMLS Mortgage Loan Originator ID 81725
|
5/6 (30 Yr) Adjustable Rate Conforming* |
30 Year Fixed-Rate Conforming |
15 Year Fixed-Rate Conforming |
|
|---|---|---|---|
| Loan Amount | $591,200 | $591,200 | $591,200 |
| Term | 360 months | 360 months | 180 months |
| Initial Interest Rate** | 6.500% | 6.875% | 5.875% |
| Interest Rate based on Index + Margin | 8.125% | ||
| Annual Percentage Rate | 7.058% | 7.063% | 6.132% |
| Monthly Tax Payment | $788 | $788 | $788 |
| H/O Insurance Payment | $92 | $92 | $92 |
| Initial Principal & Interest Pmt | $3,737 | $3,884 | $4,949 |
| Total Monthly Payment | $4,617 | $4,764 | $5,829 |
* The Initial Interest Rate and Initial Principal & Interest Payment are fixed for the first and adjust every six months thereafter for the remainder of the loan term. The Interest Rate and annual percentage rate may increase after consummation. The Index for this product is the SOFR. The margin for this adjustable rate mortgage may vary with your unique credit history, and terms of your loan.
** Mortgage Rates are subject to change, loan amount and product restrictions and may not be available for your specific transaction at commitment or closing. Rates, and the margin for adjustable rate mortgages [if applicable], are subject to change without prior notice.
The rates and Annual Percentage Rate (APR) cited above may be only samples for the purpose of calculating payments and are based upon the following assumptions: minimum credit score of 740, 20% down payment (e.g. $20,000 down on a $100,000 purchase price), $1,950 in finance charges, and 30 days prepaid interest, 1 point, 30 day rate lock. The rates and APR will vary depending upon your unique credit history and the terms of your loan, e.g. the actual down payment percentages, points and fees for your transaction. Property taxes and homeowner's insurance are estimates and subject to change.









