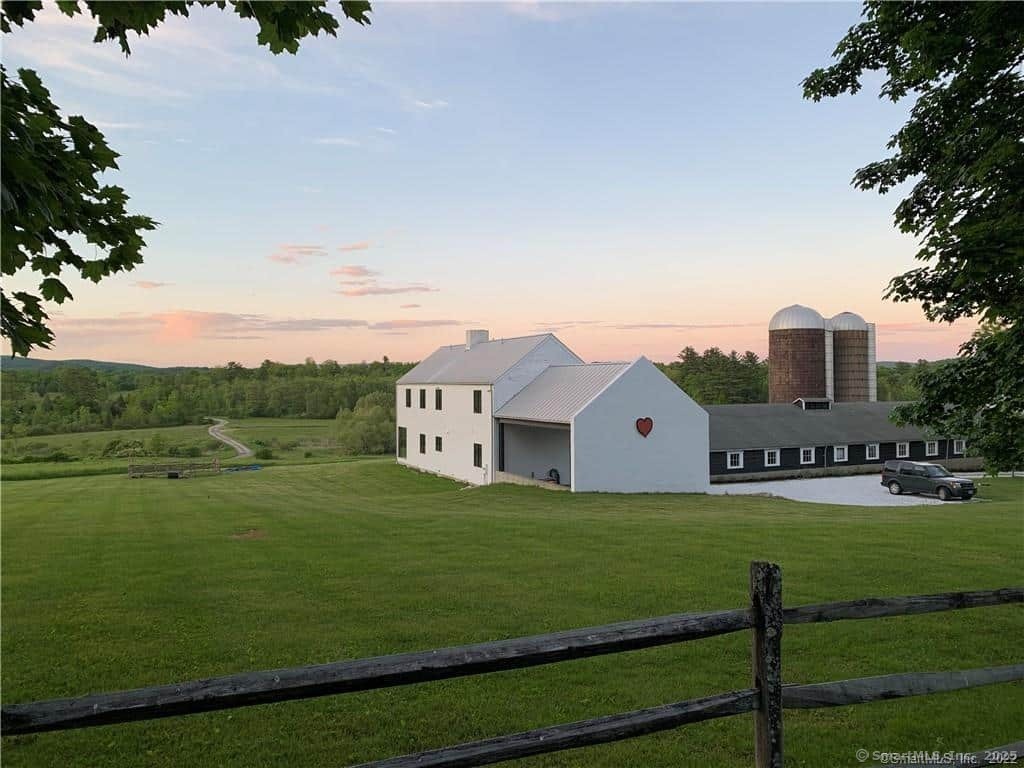
|
120 Lime Rock Road, Salisbury (Lakeville), CT, 06039 | $3,275,000
Meticulously designed modern farmhouse set on 10. 70 acres along one of Litchfield County's picaresque roads, featuring stunning views over protected land. This 2, 880 sq ft light-filled home showcases natural materials and timeless architecture with an open floor plan organized around a commanding two-sided granite curbstone fireplace that unites the living room and chef's kitchen. The residence features white oak wide-board floors throughout, custom cabinetry, butcher block and honed Carrera marble countertops, five-burner cooktop, and large sheets of glass that eliminate barriers between indoors and out. The thoughtful layout includes an office/bedroom and half bath on the main level, with additional bedrooms including a primary suite with clawfoot tub upstairs - all finished with enameled wood floors and quality finishes. The property's historic character is enhanced by an 1880's three-bedroom, two-bath homestead with an artist studio, complemented by two long barns and a pair of distinctive silos. The impressive main 160'x40' barn has been transformed into an entertainment space with exposed trusses, polished concrete floors, private office area, and open workspace - all fully heated and cooled for year-round enjoyment. Conveniently located near Lakeville, Salisbury, Hotchkiss, Indian Mountain School, and Millerton with easy access to Metro-North trains. Conservation easement with Salisbury Land Trust ensures the preservation of this exceptional property's natural beauty. 126 Lime Rock, circa 1880 is the original cottage on the property. This 3 bed/2 bath home has hardwood floors throughout, the main floor has a tidy kitchen, which opens to the living/dining room. Complete with a first floor bedroom and full bath. Upstairs you'll find 2 more bedrooms and a 2nd full bath. Lovely pastoral views off the rear elevated deck. A detached garage has been converted into an office/artist space, and a small apple orchard completes the property.
Features
- Town: Salisbury
- Rooms: 10
- Bedrooms: 4
- Baths: 2 full / 1 half
- Laundry: Upper Level
- Style: Contemporary,Modern
- Year Built: 2011
- Garage: None,Off Street Parking,Driveway,Unpaved
- Heating: Hot Air
- Cooling: Central Air
- Basement: Full,Unfinished,Interior Access
- Above Grade Approx. Sq. Feet: 2,880
- Below Grade Approx. Sq. Feet: 1,440
- Acreage: 10.74
- Est. Taxes: $17,162
- Lot Desc: Fence - Rail,Treed,Professionally Landscaped,Rolling,Water View,Open Lot
- Elem. School: Salisbury
- High School: Housatonic
- Appliances: Gas Range,Range Hood,Refrigerator,Dishwasher,Washer,Dryer,Wine Chiller
- MLS#: 24087567
- Website: https://www.raveis.com
/eprop/24087567/120limerockroad_salisbury_ct?source=qrflyer
Listing courtesy of Elyse Harney Real Estate
Room Information
| Type | Description | Level |
|---|---|---|
| Bedroom 1 | 9 ft+ Ceilings,Hardwood Floor | Upper |
| Bedroom 2 | 9 ft+ Ceilings,Hardwood Floor | Upper |
| Bedroom 3 | 9 ft+ Ceilings,Hardwood Floor | Upper |
| Full Bath | Stall Shower,Hardwood Floor | Upper |
| Half Bath | Hardwood Floor | Main |
| Kitchen | 9 ft+ Ceilings,Dining Area,Fireplace,Hardwood Floor | Main |
| Living Room | 9 ft+ Ceilings,Combination Liv/Din Rm,Fireplace,French Doors,Hardwood Floor | Main |
| Office | 9 ft+ Ceilings | Main |
| Primary Bath | Quartz Counters,Double-Sink,Stall Shower,Whirlpool Tub,Hardwood Floor | Upper |
| Primary BR Suite | Vaulted Ceiling,Ceiling Fan,Dressing Room,Full Bath,Hardwood Floor | Upper |
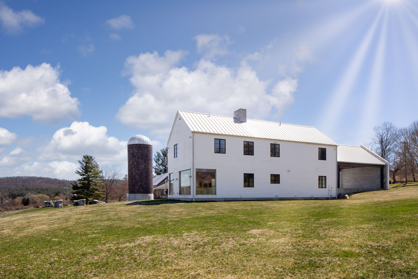
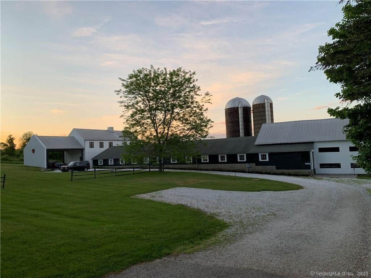
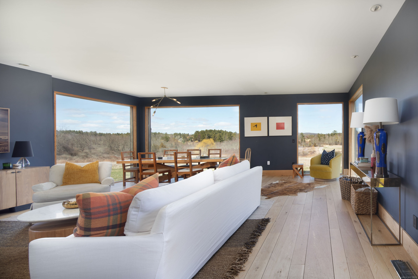
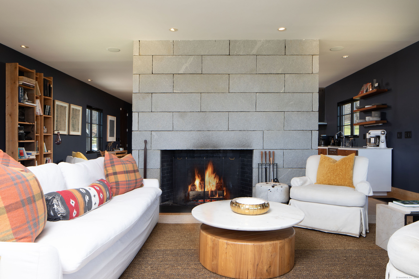
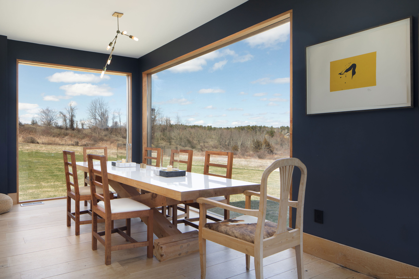

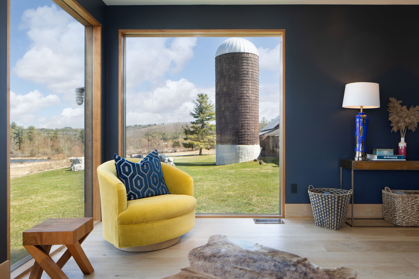
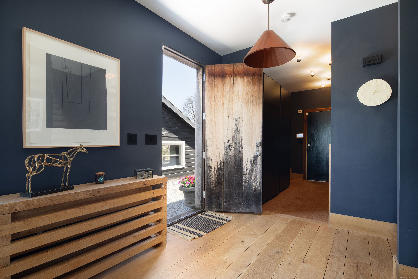

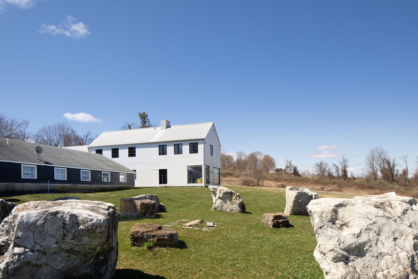
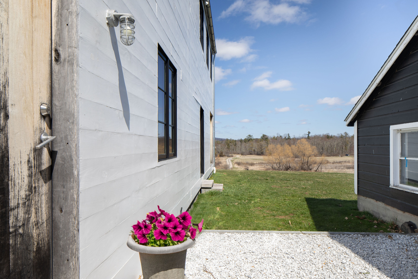
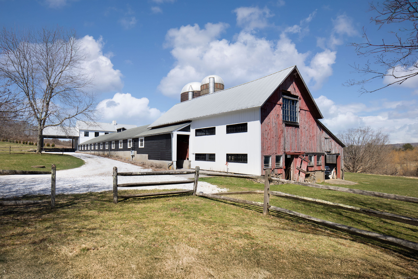
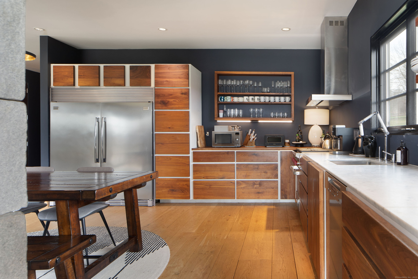

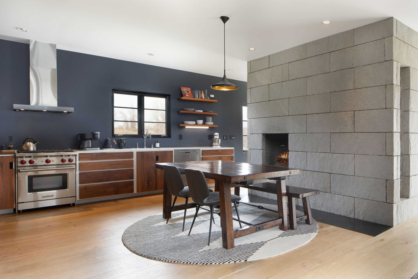
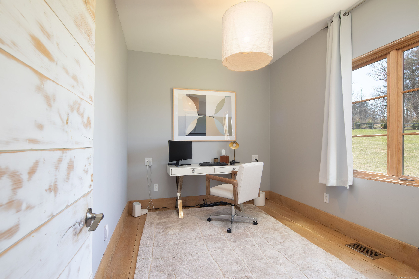
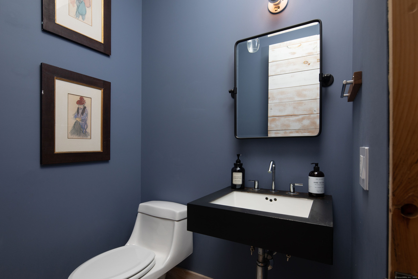
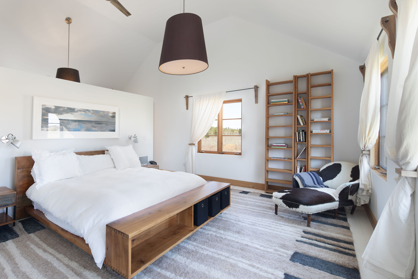
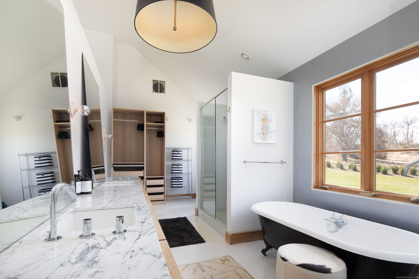
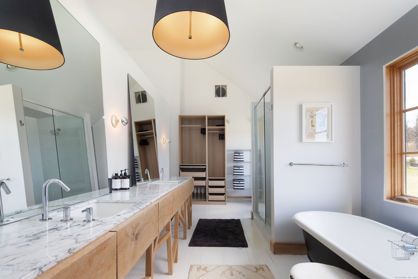
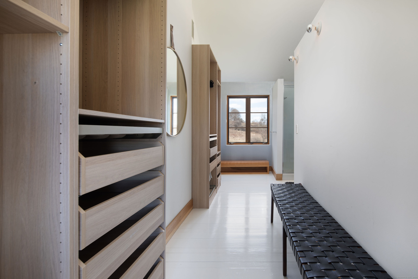
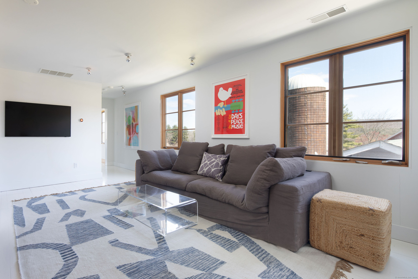
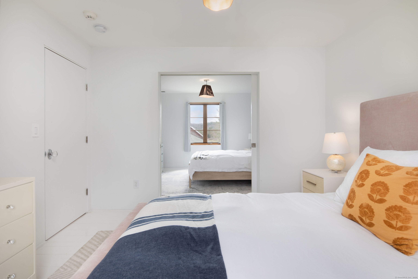
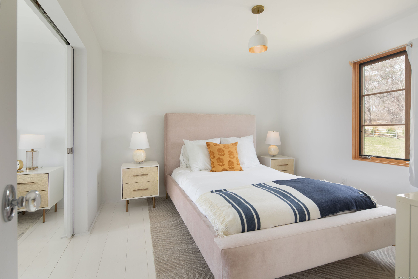
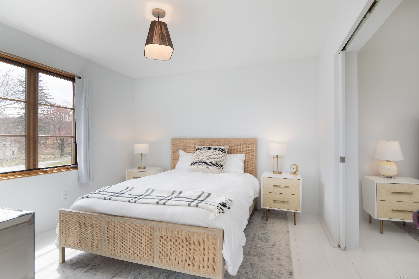
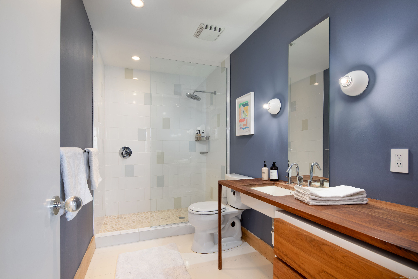
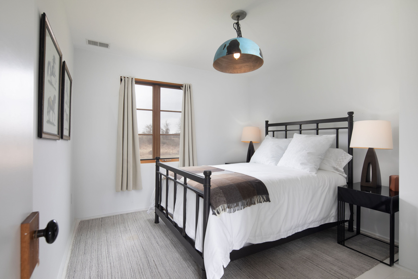
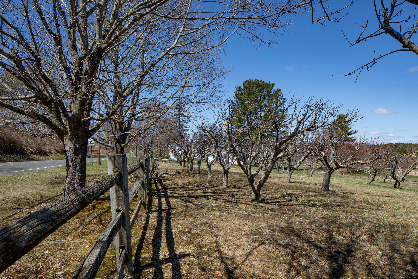
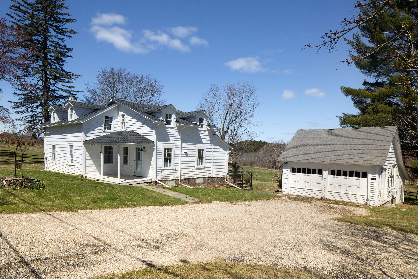
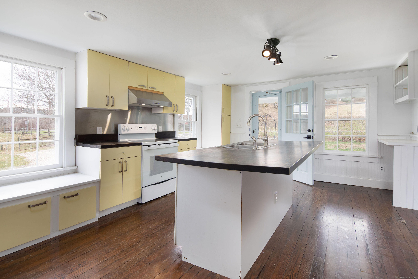
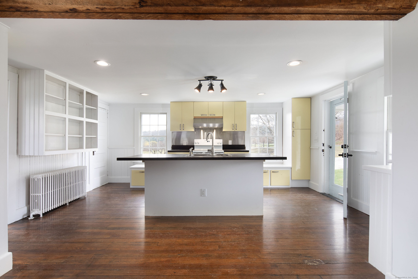
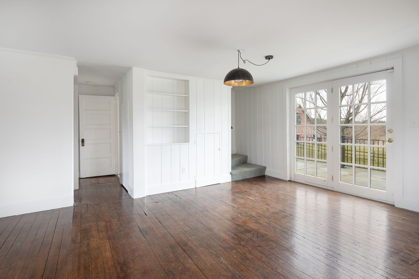
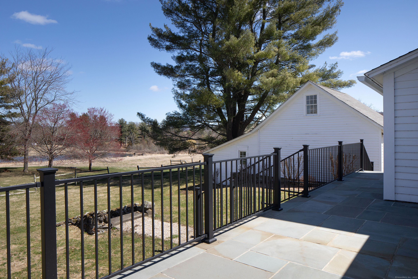
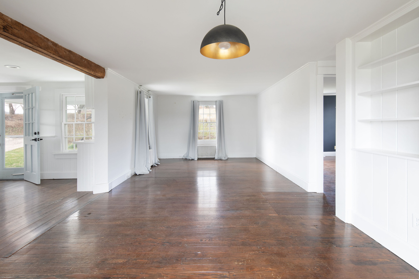
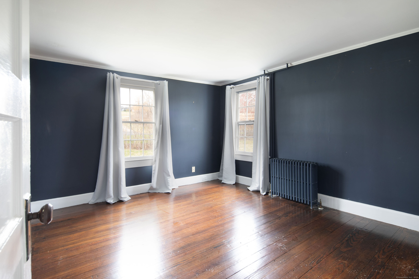
William Raveis Family of Services
Our family of companies partner in delivering quality services in a one-stop-shopping environment. Together, we integrate the most comprehensive real estate, mortgage and insurance services available to fulfill your specific real estate needs.

Customer Service
888.699.8876
Contact@raveis.com
Our family of companies offer our clients a new level of full-service real estate. We shall:
- Market your home to realize a quick sale at the best possible price
- Place up to 20+ photos of your home on our website, raveis.com, which receives over 1 billion hits per year
- Provide frequent communication and tracking reports showing the Internet views your home received on raveis.com
- Showcase your home on raveis.com with a larger and more prominent format
- Give you the full resources and strength of William Raveis Real Estate, Mortgage & Insurance and our cutting-edge technology
To learn more about our credentials, visit raveis.com today.

Frank KolbSenior Vice President - Coaching & Strategic, William Raveis Mortgage, LLC
NMLS Mortgage Loan Originator ID 81725
203.980.8025
Frank.Kolb@raveis.com
Our Executive Mortgage Banker:
- Is available to meet with you in our office, your home or office, evenings or weekends
- Offers you pre-approval in minutes!
- Provides a guaranteed closing date that meets your needs
- Has access to hundreds of loan programs, all at competitive rates
- Is in constant contact with a full processing, underwriting, and closing staff to ensure an efficient transaction

Robert ReadeRegional SVP Insurance Sales, William Raveis Insurance
860.690.5052
Robert.Reade@raveis.com
Our Insurance Division:
- Will Provide a home insurance quote within 24 hours
- Offers full-service coverage such as Homeowner's, Auto, Life, Renter's, Flood and Valuable Items
- Partners with major insurance companies including Chubb, Kemper Unitrin, The Hartford, Progressive,
Encompass, Travelers, Fireman's Fund, Middleoak Mutual, One Beacon and American Reliable

Ray CashenPresident, William Raveis Attorney Network
203.925.4590
For homebuyers and sellers, our Attorney Network:
- Consult on purchase/sale and financing issues, reviews and prepares the sale agreement, fulfills lender
requirements, sets up escrows and title insurance, coordinates closing documents - Offers one-stop shopping; to satisfy closing, title, and insurance needs in a single consolidated experience
- Offers access to experienced closing attorneys at competitive rates
- Streamlines the process as a direct result of the established synergies among the William Raveis Family of Companies


120 Lime Rock Road, Salisbury (Lakeville), CT, 06039
$3,275,000

Customer Service
William Raveis Real Estate
Phone: 888.699.8876
Contact@raveis.com

Frank Kolb
Senior Vice President - Coaching & Strategic
William Raveis Mortgage, LLC
Phone: 203.980.8025
Frank.Kolb@raveis.com
NMLS Mortgage Loan Originator ID 81725
|
5/6 (30 Yr) Adjustable Rate Jumbo* |
30 Year Fixed-Rate Jumbo |
15 Year Fixed-Rate Jumbo |
|
|---|---|---|---|
| Loan Amount | $2,620,000 | $2,620,000 | $2,620,000 |
| Term | 360 months | 360 months | 180 months |
| Initial Interest Rate** | 5.625% | 6.625% | 6.125% |
| Interest Rate based on Index + Margin | 8.125% | ||
| Annual Percentage Rate | 6.663% | 6.751% | 6.309% |
| Monthly Tax Payment | $1,430 | $1,430 | $1,430 |
| H/O Insurance Payment | $125 | $125 | $125 |
| Initial Principal & Interest Pmt | $15,082 | $16,776 | $22,286 |
| Total Monthly Payment | $16,637 | $18,331 | $23,841 |
* The Initial Interest Rate and Initial Principal & Interest Payment are fixed for the first and adjust every six months thereafter for the remainder of the loan term. The Interest Rate and annual percentage rate may increase after consummation. The Index for this product is the SOFR. The margin for this adjustable rate mortgage may vary with your unique credit history, and terms of your loan.
** Mortgage Rates are subject to change, loan amount and product restrictions and may not be available for your specific transaction at commitment or closing. Rates, and the margin for adjustable rate mortgages [if applicable], are subject to change without prior notice.
The rates and Annual Percentage Rate (APR) cited above may be only samples for the purpose of calculating payments and are based upon the following assumptions: minimum credit score of 740, 20% down payment (e.g. $20,000 down on a $100,000 purchase price), $1,950 in finance charges, and 30 days prepaid interest, 1 point, 30 day rate lock. The rates and APR will vary depending upon your unique credit history and the terms of your loan, e.g. the actual down payment percentages, points and fees for your transaction. Property taxes and homeowner's insurance are estimates and subject to change.









