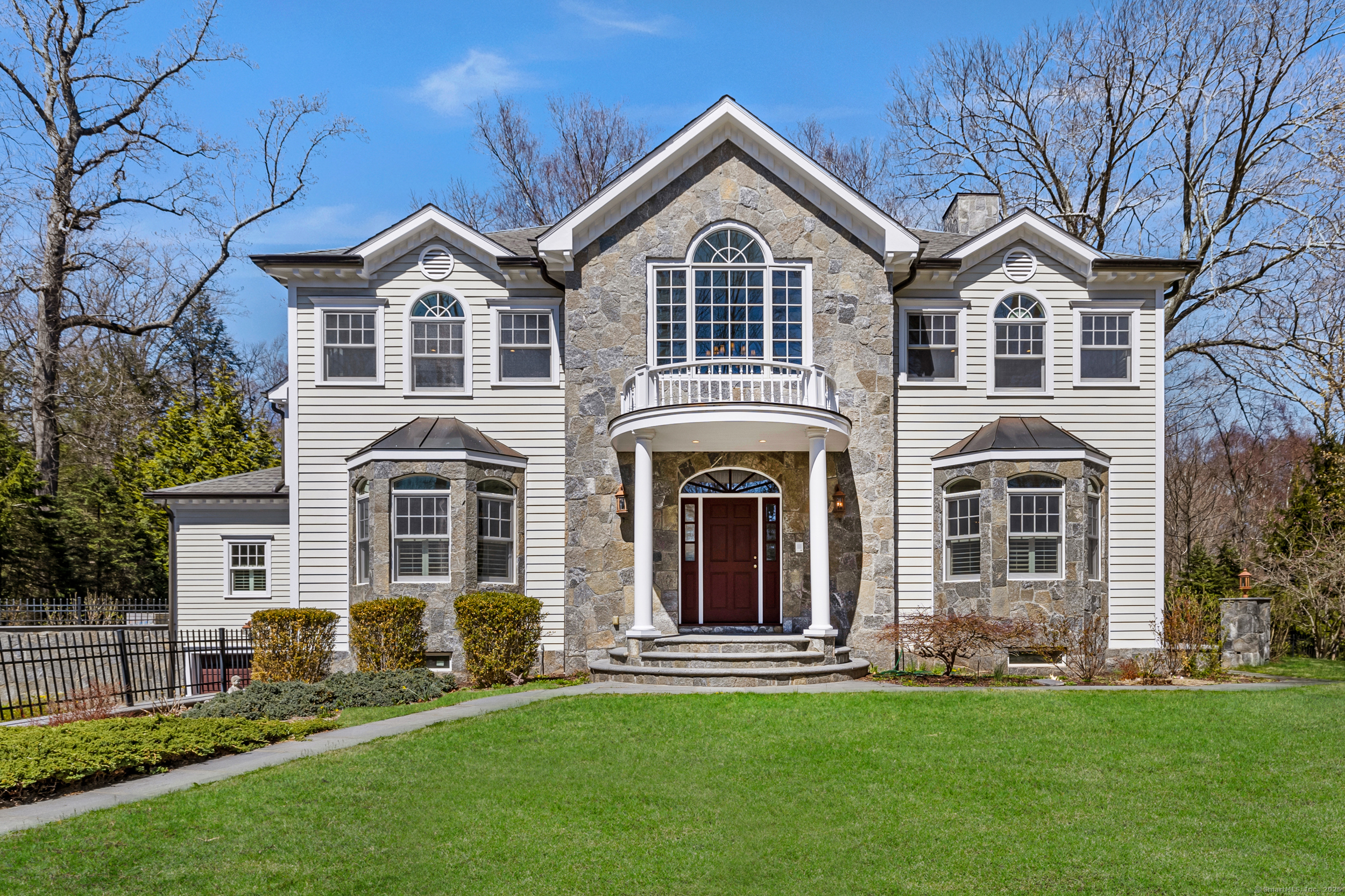
|
Presented by
Janis Hennessy |
139 Jelliff Mill Road, New Canaan, CT, 06840 | $2,495,000
Gracious and Private Estate with Timeless Finishes. . . . . Custom built in 2005 for the current owners, sited high on a private 1. 16-acre lot, this exceptional residence blends classic New England charm with modern comfort. Tucked away off the road and constructed with clapboard and stone, the home offers both privacy and presence. A rare four-car garage adds convenience and distinction. Step into the stunning wood-paneled foyer, where elegant craftsmanship sets the tone. To the left, the formal dining room connects seamlessly to a well-appointed butler's pantry-perfect for entertaining. To the right, the living room invites quiet conversation or lively gatherings. The heart of the home is the spacious eat-in kitchen, which flows into a comfortable family room, ideal for daily living. A refined cherry-paneled office with French doors opens to the outdoors, offering a serene workspace or library. Upstairs, the luxurious primary suite features a fireplace, dual walk-in closets, and an oversized bath. Three additional en-suite bedrooms and a convenient second-floor laundry room complete this level. A fifth bedroom is located on the finished third floor-perfect for guests, au pair, or flexible use. The finished lower level includes two expansive rooms, a full bath, and two private entrances-offering endless possibilities for recreation, a home gym, or multi-generational living. This home is conveniently located seconds from the Talmadge Hill train station and Merritt Parkway.
Features
- Rooms: 12
- Bedrooms: 5
- Baths: 5 full / 1 half
- Laundry: Upper Level
- Style: Colonial
- Year Built: 2005
- Garage: 4-car Attached Garage,Paved,Driveway
- Heating: Baseboard,Hot Air
- Cooling: Central Air
- Basement: Full,Fully Finished
- Above Grade Approx. Sq. Feet: 6,072
- Acreage: 1.16
- Est. Taxes: $30,249
- Lot Desc: Professionally Landscaped
- Elem. School: West
- Middle School: Saxe Middle
- High School: New Canaan
- Appliances: Gas Cooktop,Refrigerator,Dishwasher,Washer,Dryer,Wine Chiller
- MLS#: 24087204
- Buyer Broker Compensation: 2.50%
- Website: https://www.raveis.com
/mls/24087204/139jelliffmillroad_newcanaan_ct?source=qrflyer
Room Information
| Type | Description | Dimensions | Level |
|---|---|---|---|
| Bedroom 1 | 9 ft+ Ceilings,Full Bath,Walk-In Closet | 14.6 x 17.4 | Upper |
| Bedroom 2 | 9 ft+ Ceilings,Full Bath,Walk-In Closet | 15.6 x 17.0 | Upper |
| Bedroom 3 | 9 ft+ Ceilings,Full Bath,Walk-In Closet | Upper | |
| Bedroom 4 | Half Bath,On 3rd Floor | 15.1 x 29.9 | Other |
| Dining Room | 9 ft+ Ceilings,Hardwood Floor | 15.1 x 17.9 | Main |
| Family Room | 9 ft+ Ceilings,Wet Bar,Gas Log Fireplace,Hardwood Floor | 13.0 x 24.2 | Main |
| Kitchen | 9 ft+ Ceilings,Eating Space,Island | 19.3 x 23.6 | Main |
| Living Room | 9 ft+ Ceilings | 14.6 x 19.6 | Main |
| Office | Built-Ins,French Doors | 10.1 x 16.7 | Main |
| Other | 17.8 x 30.0 | Lower | |
| Primary Bedroom | 9 ft+ Ceilings,Gas Log Fireplace,Full Bath,Walk-In Closet,Hardwood Floor | 19.4 x 21.1 | Upper |
| Rec/Play Room | Full Bath | 31.3 x 41.1 | Lower |
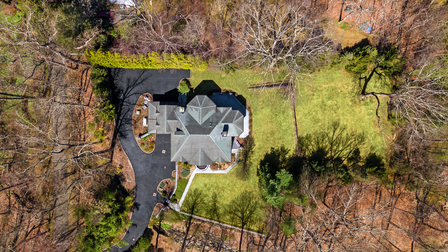
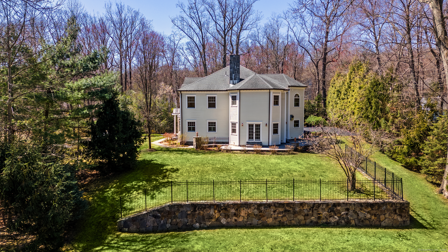
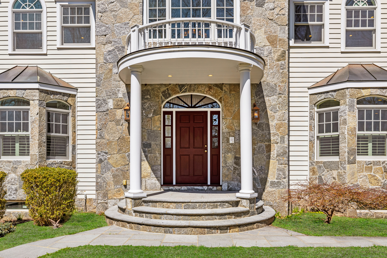
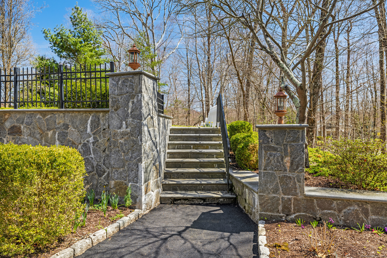
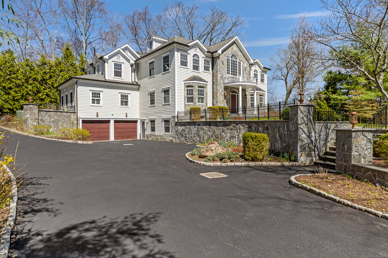
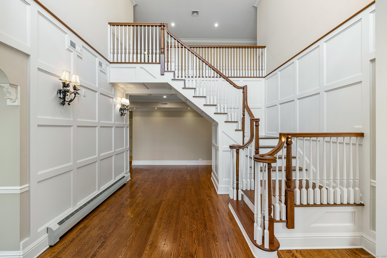
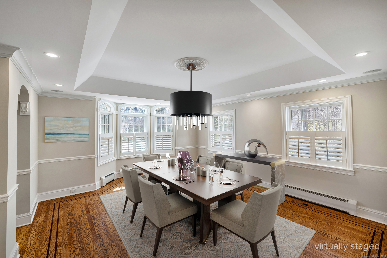
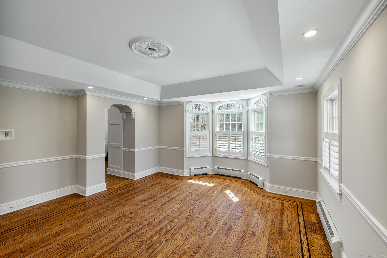
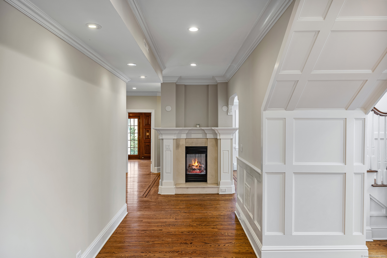
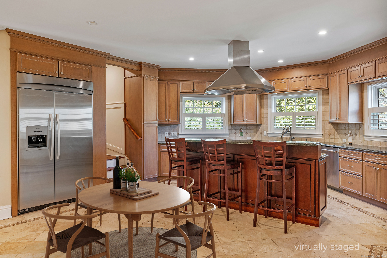
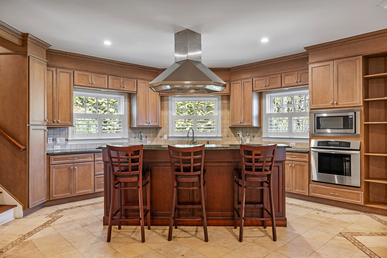
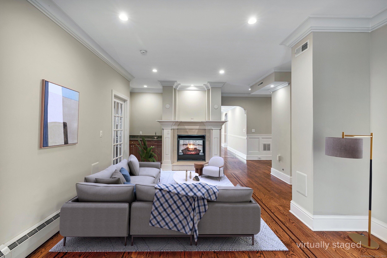
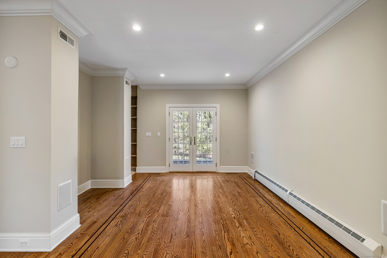
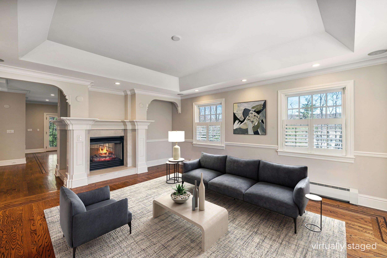
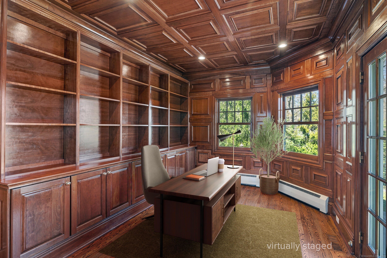
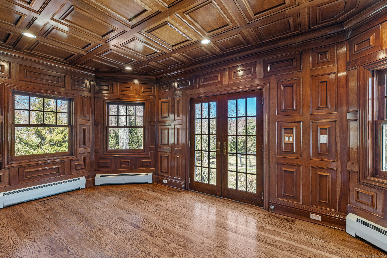
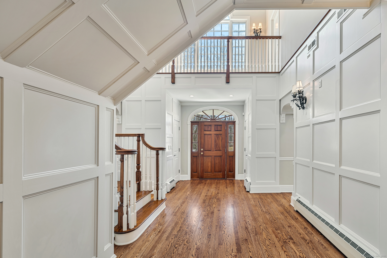
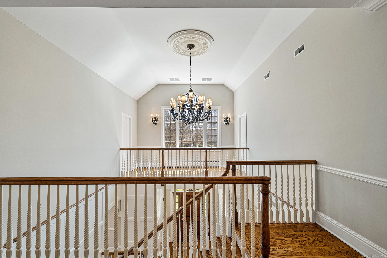
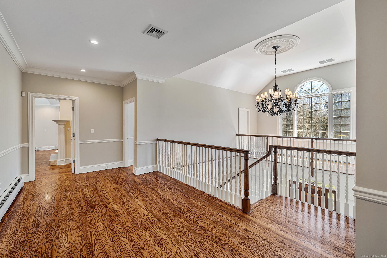
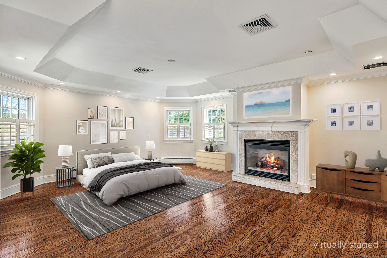
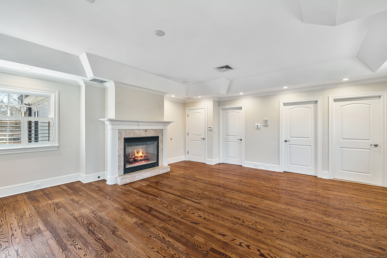
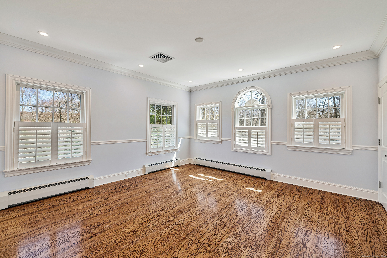
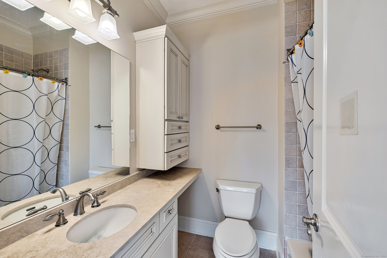
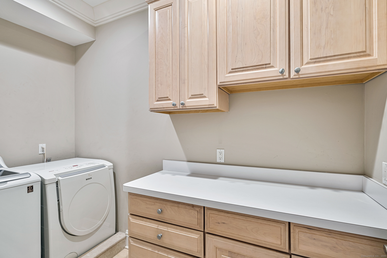
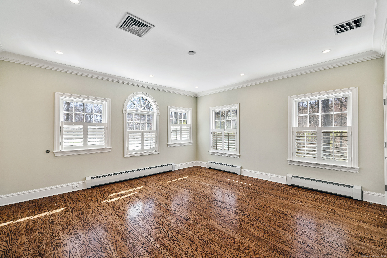
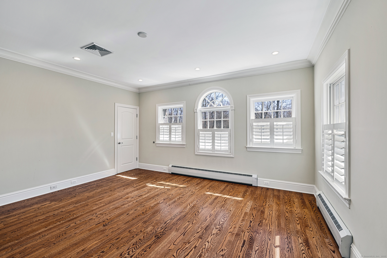
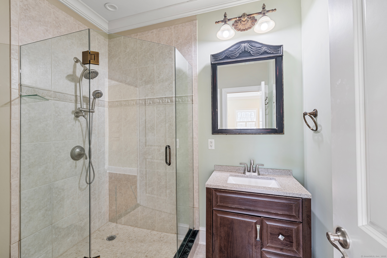
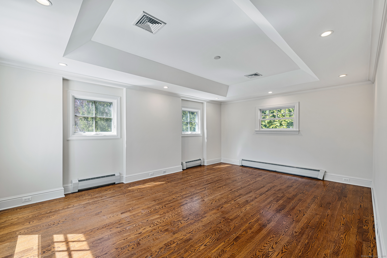
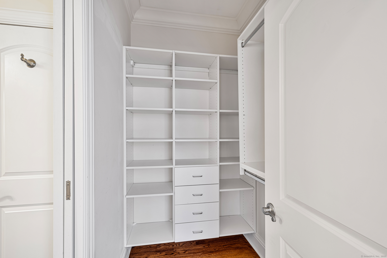
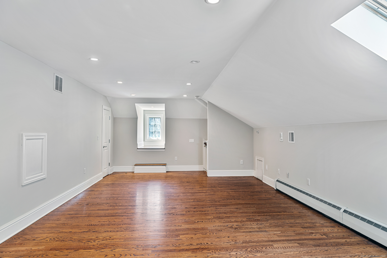
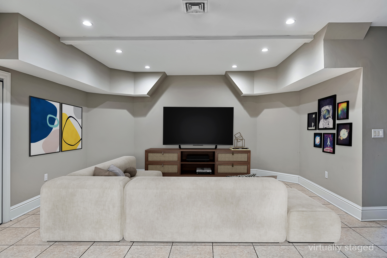
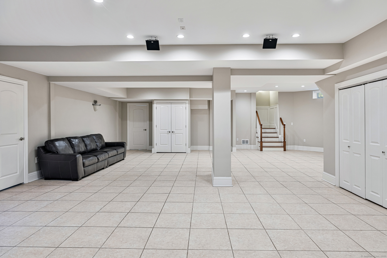
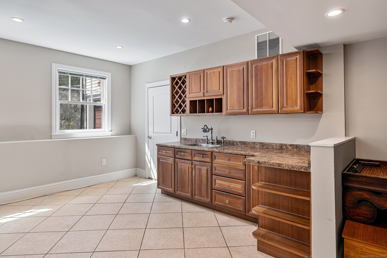
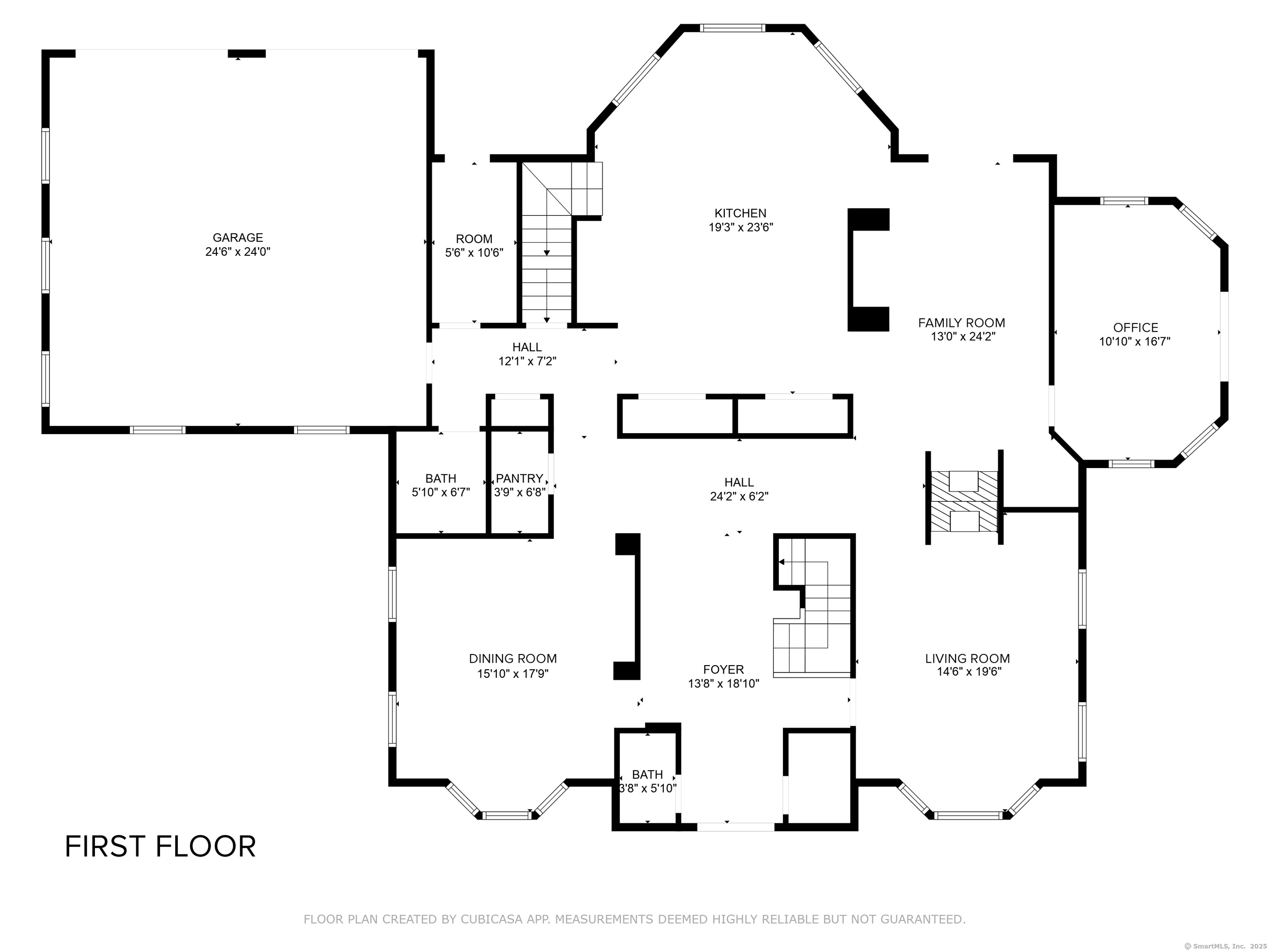
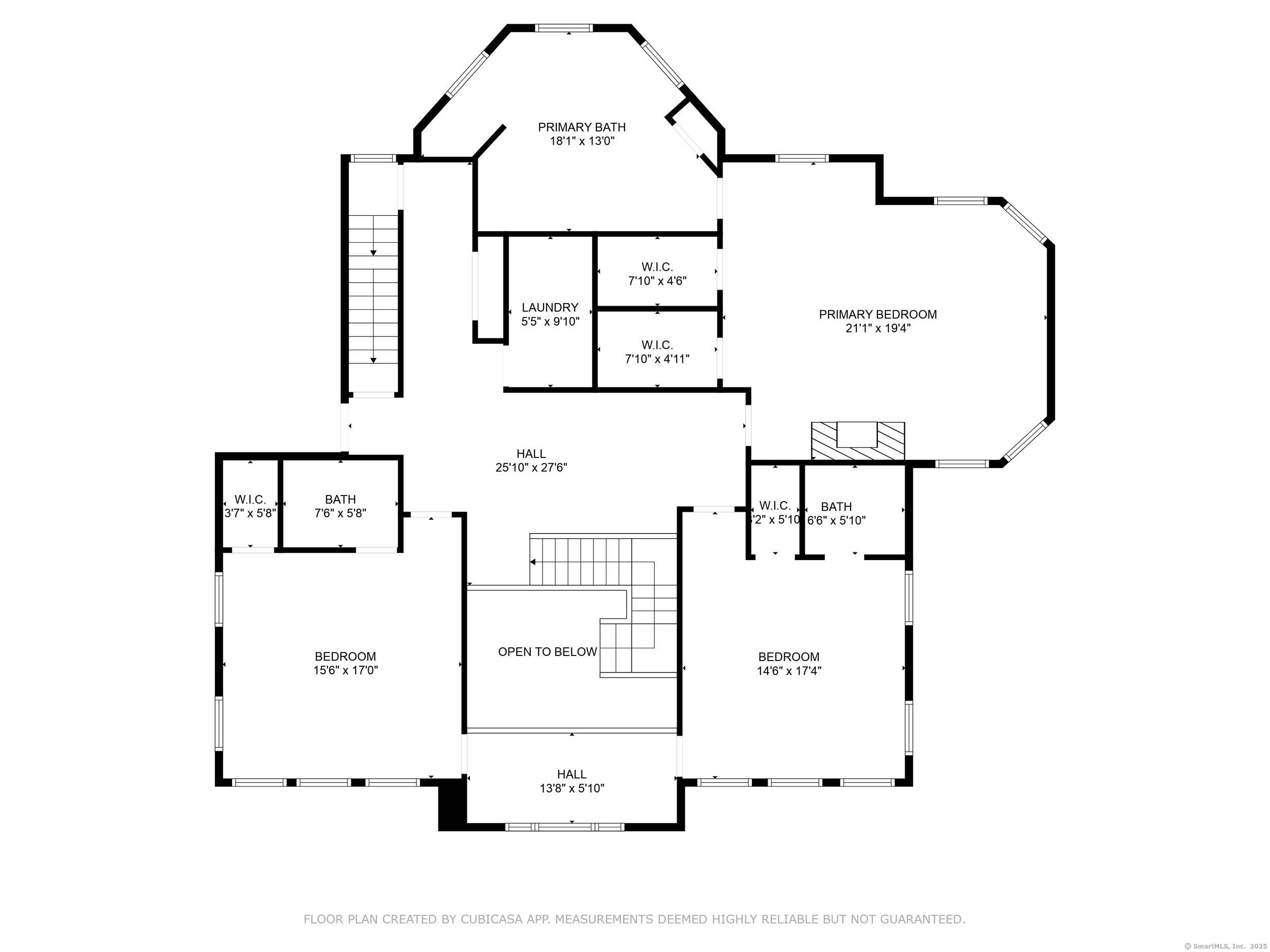
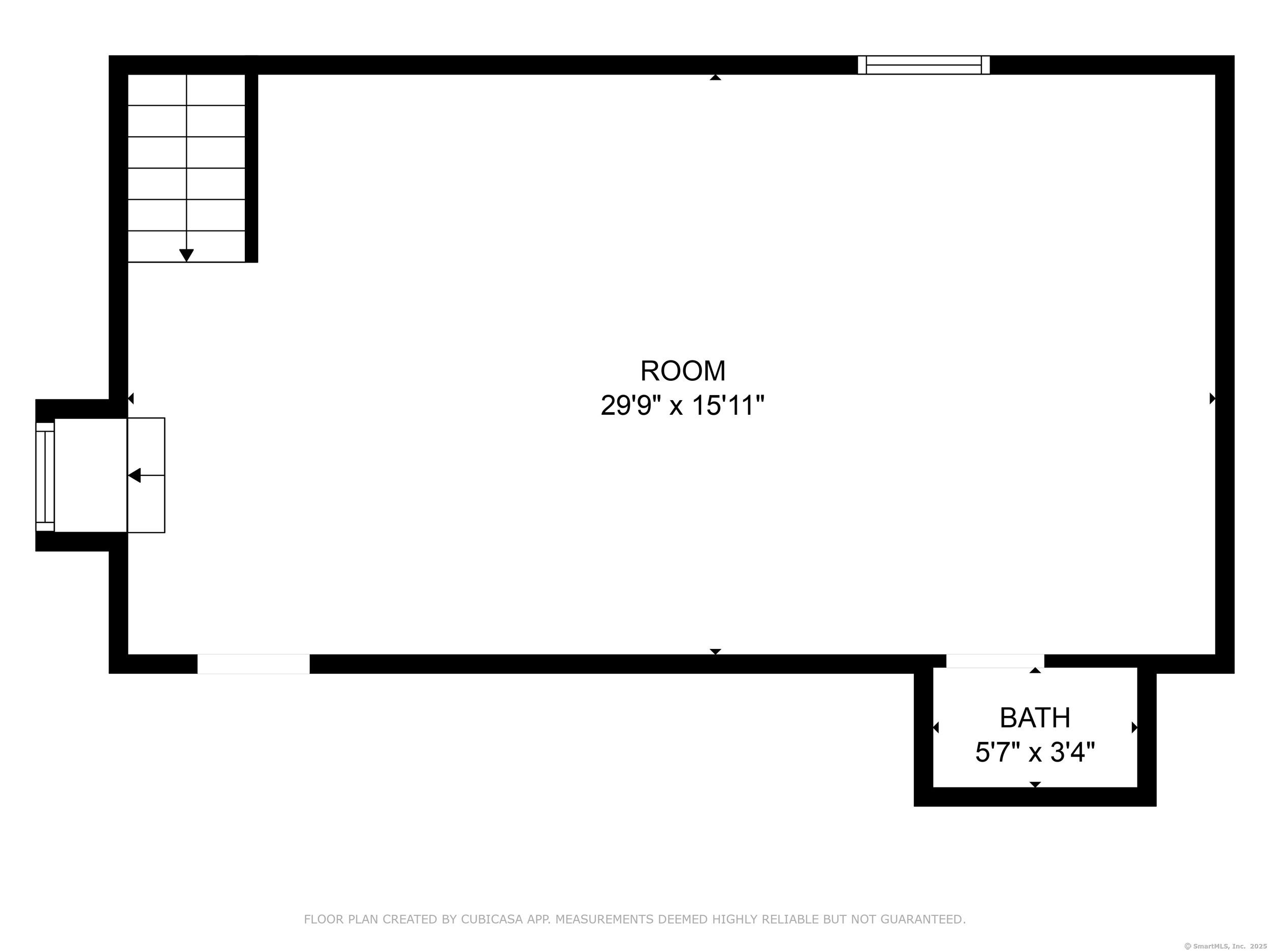
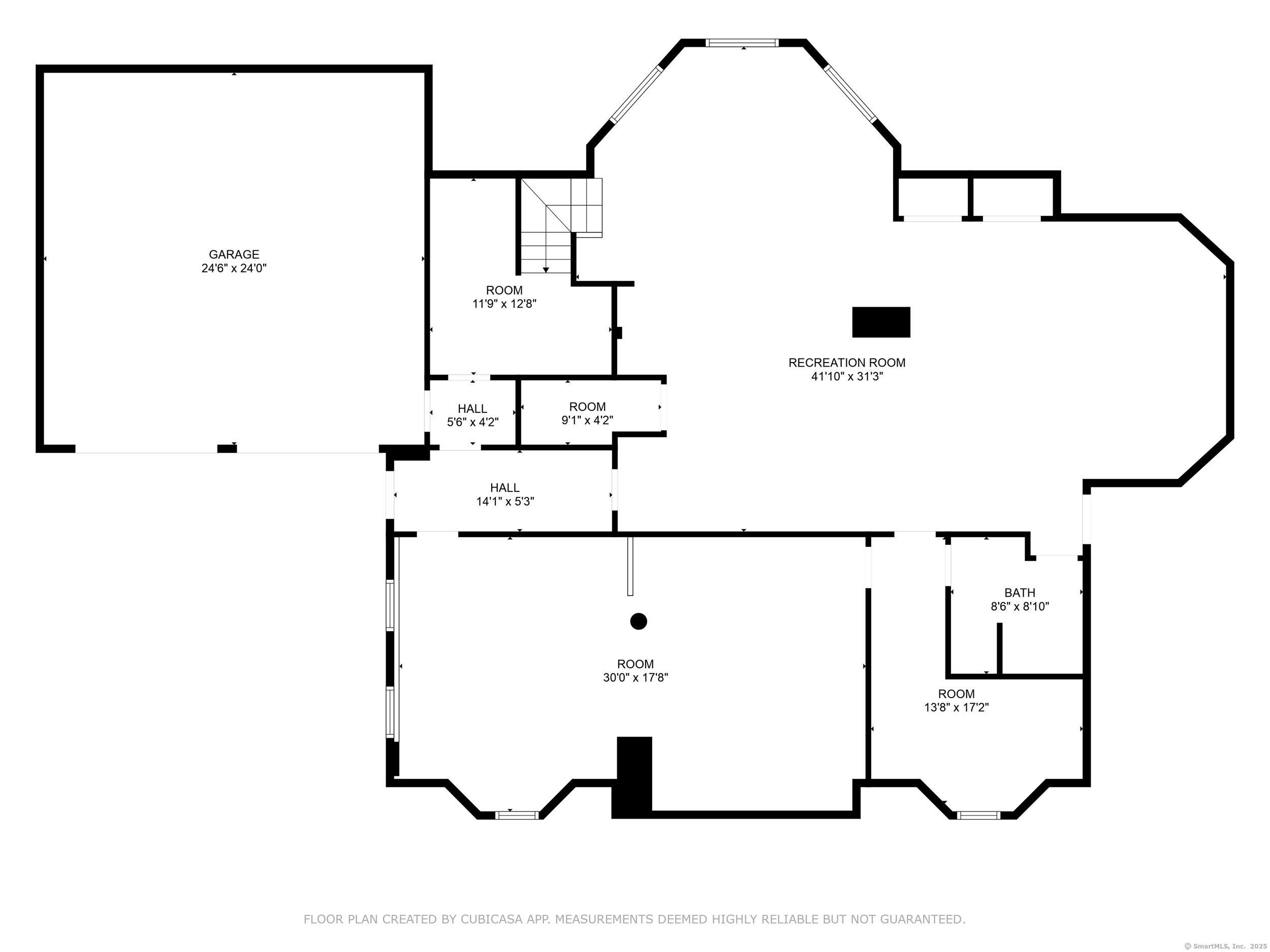
William Raveis Family of Services
Our family of companies partner in delivering quality services in a one-stop-shopping environment. Together, we integrate the most comprehensive real estate, mortgage and insurance services available to fulfill your specific real estate needs.

Janis HennessyLuxury Properties Specialist / Sales VP
203.856.8827
Janis.Hennessy@raveis.com
Our family of companies offer our clients a new level of full-service real estate. We shall:
- Market your home to realize a quick sale at the best possible price
- Place up to 20+ photos of your home on our website, raveis.com, which receives over 1 billion hits per year
- Provide frequent communication and tracking reports showing the Internet views your home received on raveis.com
- Showcase your home on raveis.com with a larger and more prominent format
- Give you the full resources and strength of William Raveis Real Estate, Mortgage & Insurance and our cutting-edge technology
To learn more about our credentials, visit raveis.com today.

Mace L. RattetVP, Mortgage Banker, William Raveis Mortgage, LLC
NMLS Mortgage Loan Originator ID 69957
914.260.5535
Mace.Rattet@raveis.com
Our Executive Mortgage Banker:
- Is available to meet with you in our office, your home or office, evenings or weekends
- Offers you pre-approval in minutes!
- Provides a guaranteed closing date that meets your needs
- Has access to hundreds of loan programs, all at competitive rates
- Is in constant contact with a full processing, underwriting, and closing staff to ensure an efficient transaction

Francine SilbermanVP, Mortgage Banker, William Raveis Mortgage, LLC
NMLS Mortgage Loan Originator ID 69244
914.260.2006
Francine.Silberman@raveis.com
Our Executive Mortgage Banker:
- Is available to meet with you in our office, your home or office, evenings or weekends
- Offers you pre-approval in minutes!
- Provides a guaranteed closing date that meets your needs
- Has access to hundreds of loan programs, all at competitive rates
- Is in constant contact with a full processing, underwriting, and closing staff to ensure an efficient transaction

Robert ReadeRegional SVP Insurance Sales, William Raveis Insurance
860.690.5052
Robert.Reade@raveis.com
Our Insurance Division:
- Will Provide a home insurance quote within 24 hours
- Offers full-service coverage such as Homeowner's, Auto, Life, Renter's, Flood and Valuable Items
- Partners with major insurance companies including Chubb, Kemper Unitrin, The Hartford, Progressive,
Encompass, Travelers, Fireman's Fund, Middleoak Mutual, One Beacon and American Reliable

Ray CashenPresident, William Raveis Attorney Network
203.925.4590
For homebuyers and sellers, our Attorney Network:
- Consult on purchase/sale and financing issues, reviews and prepares the sale agreement, fulfills lender
requirements, sets up escrows and title insurance, coordinates closing documents - Offers one-stop shopping; to satisfy closing, title, and insurance needs in a single consolidated experience
- Offers access to experienced closing attorneys at competitive rates
- Streamlines the process as a direct result of the established synergies among the William Raveis Family of Companies


139 Jelliff Mill Road, New Canaan, CT, 06840
$2,495,000

Janis Hennessy
Luxury Properties Specialist / Sales VP
William Raveis Real Estate
Phone: 203.856.8827
Janis.Hennessy@raveis.com

Mace L. Rattet
VP, Mortgage Banker
William Raveis Mortgage, LLC
Phone: 914.260.5535
Mace.Rattet@raveis.com
NMLS Mortgage Loan Originator ID 69957

Francine Silberman
VP, Mortgage Banker
William Raveis Mortgage, LLC
Phone: 914.260.2006
Francine.Silberman@raveis.com
NMLS Mortgage Loan Originator ID 69244
|
5/6 (30 Yr) Adjustable Rate Jumbo* |
30 Year Fixed-Rate Jumbo |
15 Year Fixed-Rate Jumbo |
|
|---|---|---|---|
| Loan Amount | $1,996,000 | $1,996,000 | $1,996,000 |
| Term | 360 months | 360 months | 180 months |
| Initial Interest Rate** | 5.625% | 6.625% | 6.125% |
| Interest Rate based on Index + Margin | 8.125% | ||
| Annual Percentage Rate | 6.663% | 6.751% | 6.309% |
| Monthly Tax Payment | $2,521 | $2,521 | $2,521 |
| H/O Insurance Payment | $125 | $125 | $125 |
| Initial Principal & Interest Pmt | $11,490 | $12,781 | $16,978 |
| Total Monthly Payment | $14,136 | $15,427 | $19,624 |
* The Initial Interest Rate and Initial Principal & Interest Payment are fixed for the first and adjust every six months thereafter for the remainder of the loan term. The Interest Rate and annual percentage rate may increase after consummation. The Index for this product is the SOFR. The margin for this adjustable rate mortgage may vary with your unique credit history, and terms of your loan.
** Mortgage Rates are subject to change, loan amount and product restrictions and may not be available for your specific transaction at commitment or closing. Rates, and the margin for adjustable rate mortgages [if applicable], are subject to change without prior notice.
The rates and Annual Percentage Rate (APR) cited above may be only samples for the purpose of calculating payments and are based upon the following assumptions: minimum credit score of 740, 20% down payment (e.g. $20,000 down on a $100,000 purchase price), $1,950 in finance charges, and 30 days prepaid interest, 1 point, 30 day rate lock. The rates and APR will vary depending upon your unique credit history and the terms of your loan, e.g. the actual down payment percentages, points and fees for your transaction. Property taxes and homeowner's insurance are estimates and subject to change.









