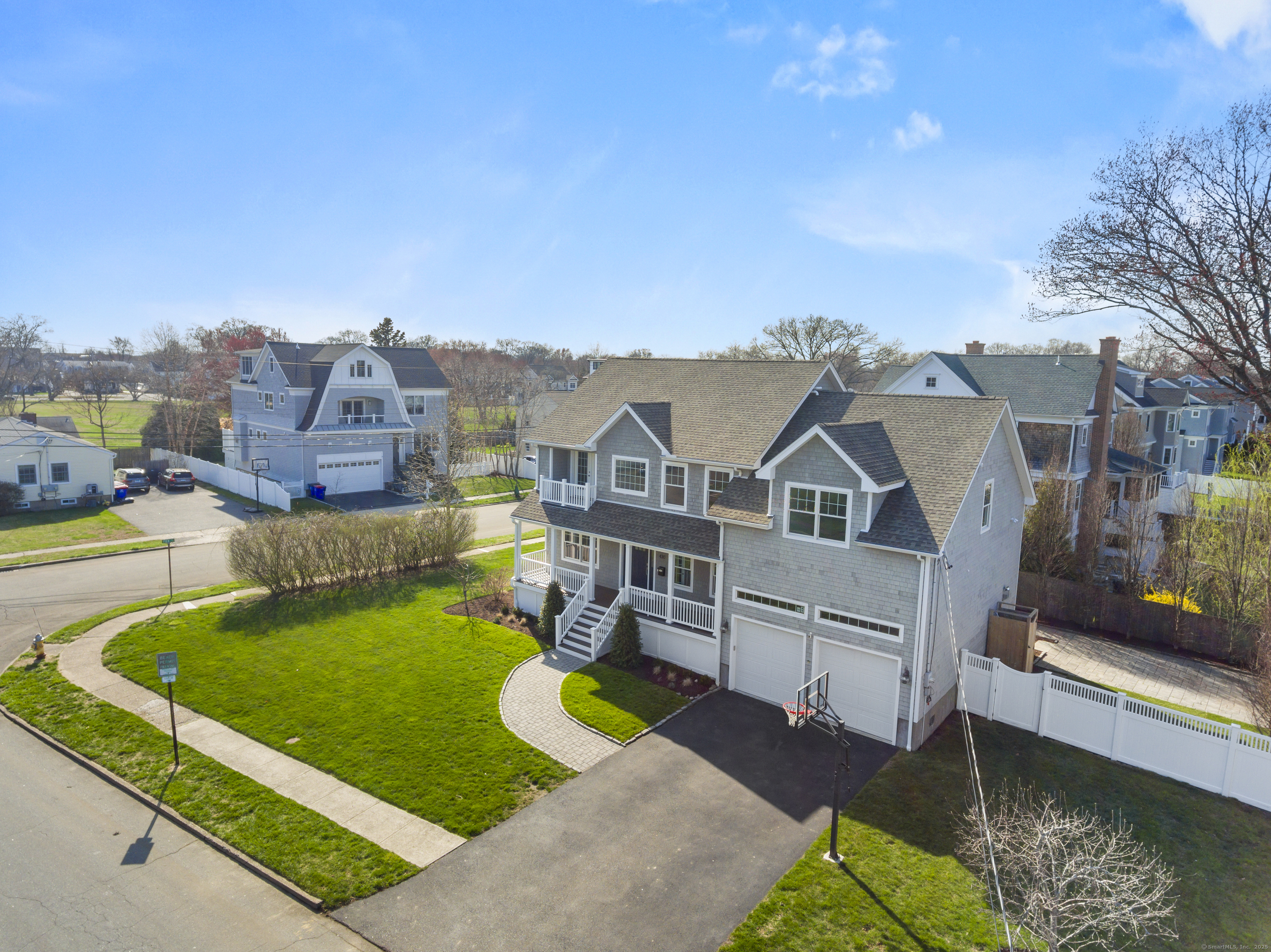
|
Presented by
Christi McEldowney |
430 Edward Street, Fairfield (Beach), CT, 06824 | $1,799,000
One block to private beach access! This picture perfect home, located in the heart of the Fairfield beach area is everything you need ~ 9 rooms, 4 bedrooms, 3. 5 bathrooms, almost 3000 SF of living space & situated on a . 23 acre corner lot. Walk, scooter or bike to beaches, town marina, downtown shops/restaurants, MetroNorth train station, parks, schools! Enter through the large covered porch, into the foyer w/open staircase & vaulted ceiling to find gleaming HW floors, french doors to a private office/den, cozy living room w/built-in shelves, exquisite molding in the formal dining room, timelessly designed powder room, mud room, open-concept upscale eat-in kitchen w/wet bar & wine chiller and family room w/gas fireplace, built-in bookshelves & sliders to private fenced in back yard/patio w/outdoor shower. The 2nd level boasts hardwood floors throughout and fabulous primary suite w/vaulted ceiling, abundant closet space, large spa-like bathroom, & french doors to private porch. It also offers a spacious junior suite w/en suite full bath & 2 walk-in closets, plus 2 additional bedrooms with large closets & shared full bathroom. Move right in - Entire Interior professionally painted, all HW floors refinished, HVAC inspected/annual maintenance completed, exterior power washed, freshly painted porches, professionally landscaped property, irrigation system inspected, tested & opened for spring, all gutters cleaned and inspected, and garage floor epoxy coating-all done in April 2025. Fema Compliant.
Features
- Town: Fairfield
- Rooms: 9
- Bedrooms: 4
- Baths: 3 full / 1 half
- Laundry: Upper Level
- Style: Colonial
- Year Built: 2013
- Garage: 2-car Attached Garage,Under House Garage,Paved,Driveway
- Heating: Hot Air
- Cooling: Central Air,Zoned
- Basement: Crawl Space,Partial
- Above Grade Approx. Sq. Feet: 2,770
- Acreage: 0.23
- Est. Taxes: $18,356
- Lot Desc: Corner Lot,Treed,Level Lot,Professionally Landscaped
- Elem. School: Roger Sherman
- Middle School: Roger Ludlowe
- High School: Fairfield Ludlowe
- Appliances: Gas Range,Microwave,Range Hood,Refrigerator,Dishwasher,Disposal,Washer,Dryer,Wine Chiller
- MLS#: 24075959
- Buyer Broker Compensation: 2.50%
- Website: https://www.raveis.com
/mls/24075959/430edwardstreet_fairfield_ct?source=qrflyer
Room Information
| Type | Description | Dimensions | Level |
|---|---|---|---|
| Bedroom 1 | Bedroom Suite,Ceiling Fan,Full Bath,Walk-In Closet,Hardwood Floor | 21.0 x 23.0 | Upper |
| Bedroom 2 | Ceiling Fan,Hardwood Floor | 12.0 x 14.0 | Upper |
| Bedroom 3 | Ceiling Fan,Hardwood Floor | 11.0 x 11.0 | Upper |
| Dining Room | 9 ft+ Ceilings,Hardwood Floor | 12.0 x 13.0 | Main |
| Eat-In Kitchen | 9 ft+ Ceilings,Wet Bar,Island,Pantry,Hardwood Floor | 20.0 x 13.0 | Main |
| Family Room | 9 ft+ Ceilings,Balcony/Deck,Gas Log Fireplace,French Doors,Hardwood Floor | 20.0 x 13.0 | Main |
| Living Room | 9 ft+ Ceilings,Book Shelves,Built-Ins,Hardwood Floor | 12.0 x 16.0 | Main |
| Office | 9 ft+ Ceilings,French Doors,Hardwood Floor | 12.0 x 10.0 | Main |
| Primary Bath | Double-Sink,Full Bath,Stall Shower,Tile Floor | 19.0 x 10.0 | Upper |
| Primary BR Suite | 9 ft+ Ceilings,Balcony/Deck,French Doors,Full Bath,Walk-In Closet,Hardwood Floor | 12.0 x 21.0 | Upper |
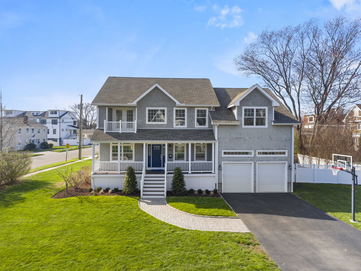
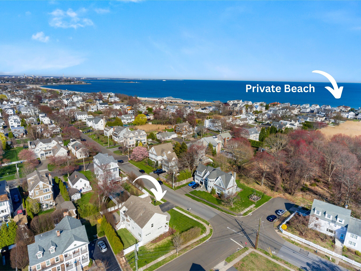

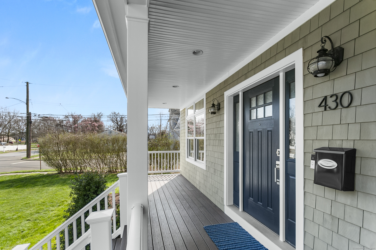
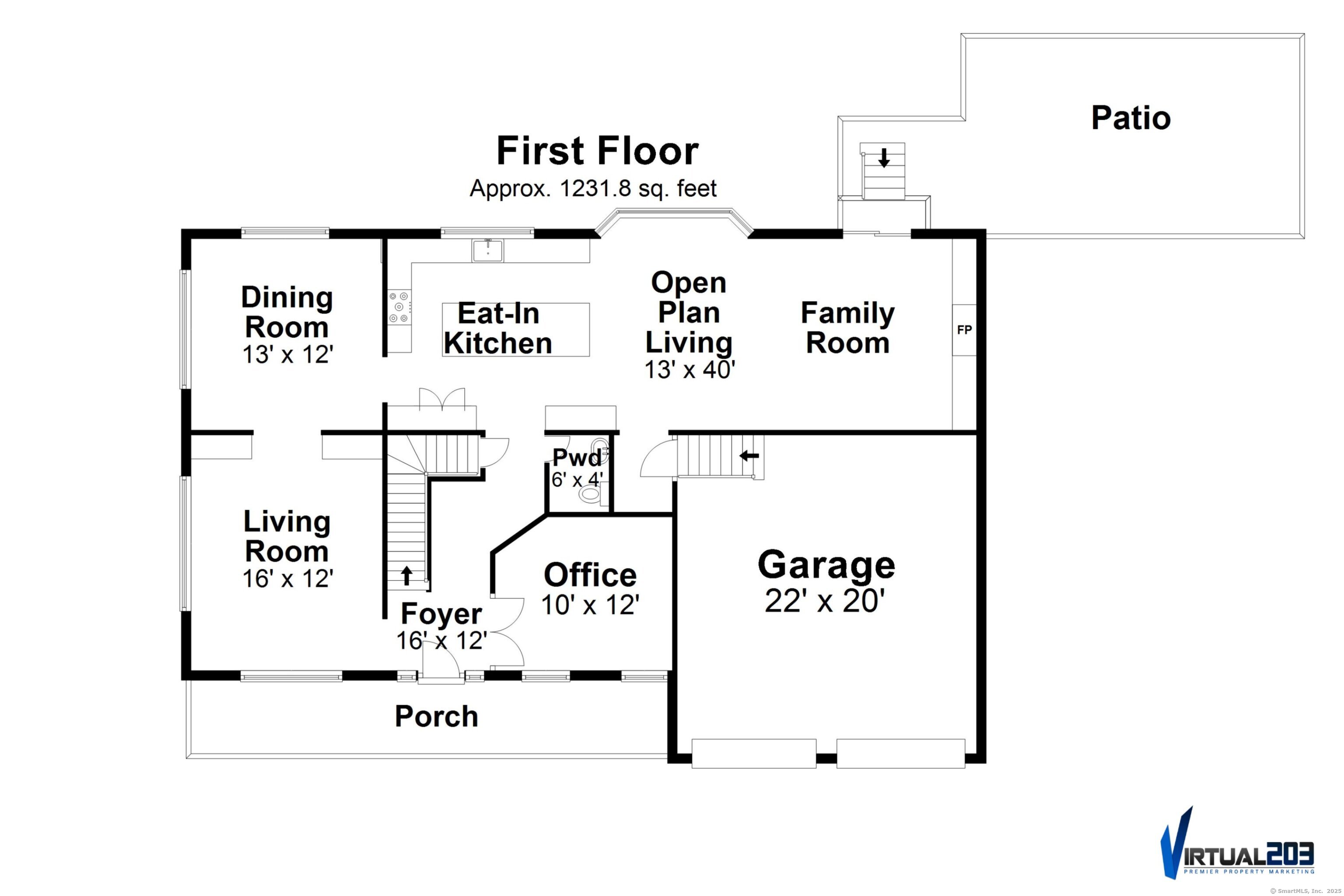
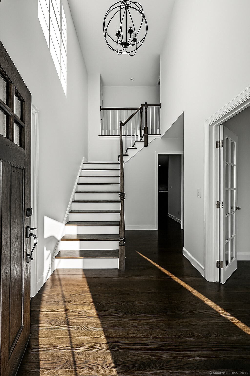
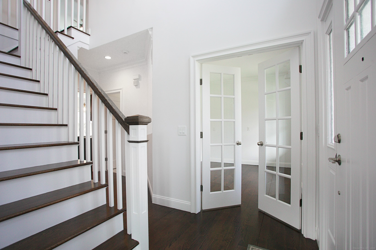
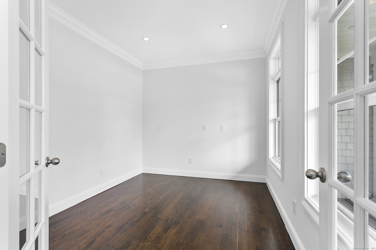
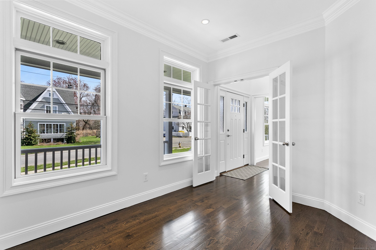
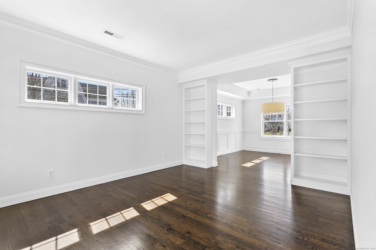
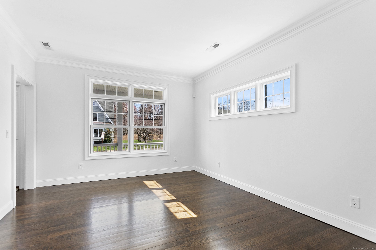
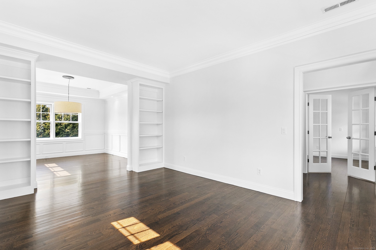
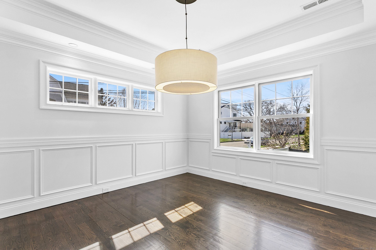
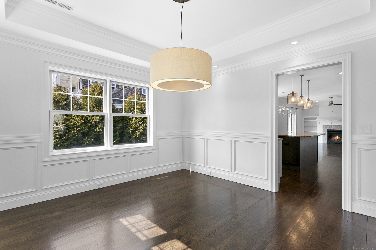
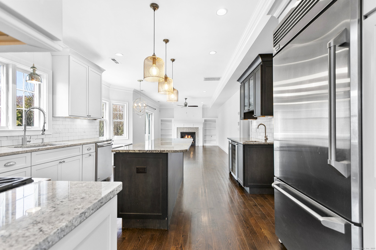
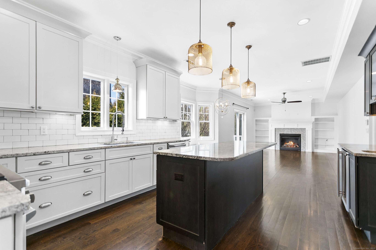
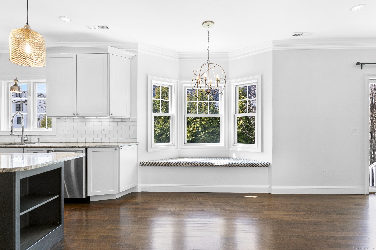
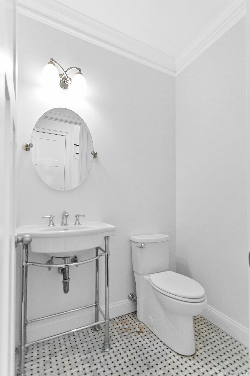
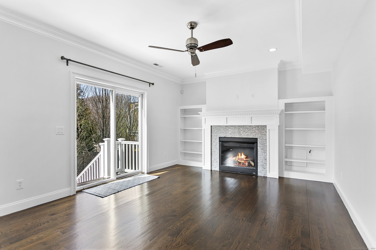
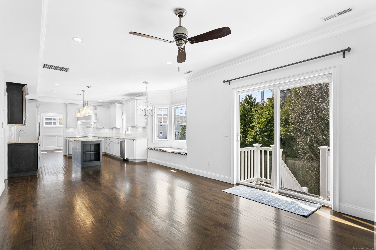
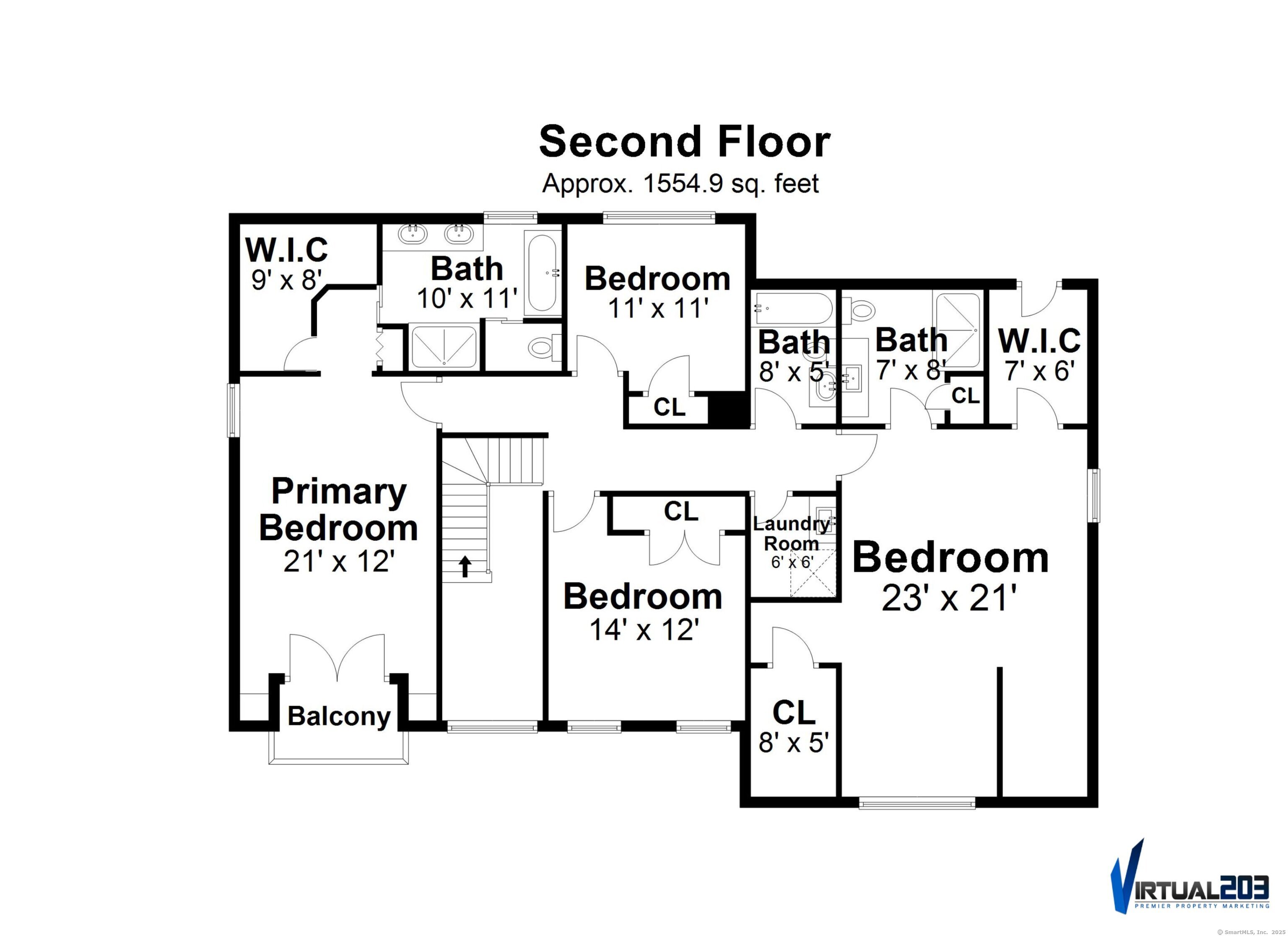
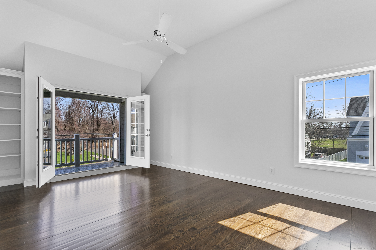
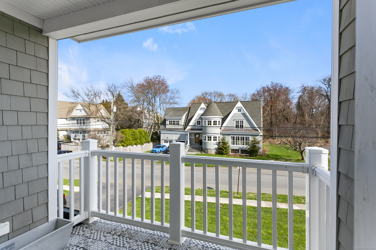
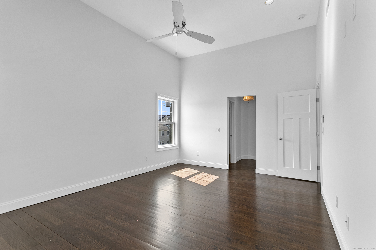
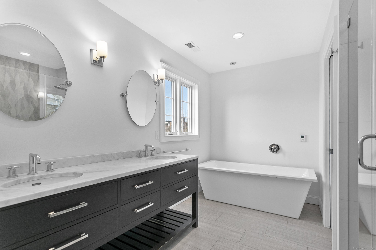
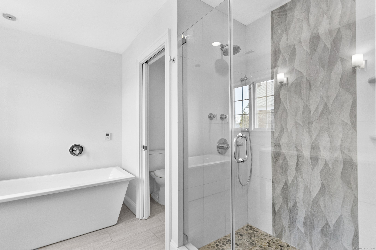
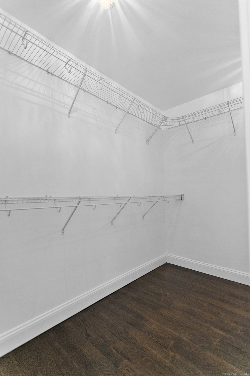
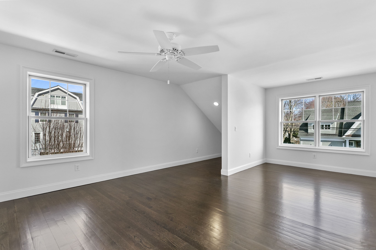
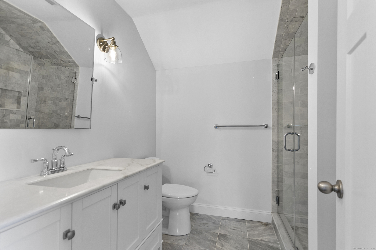
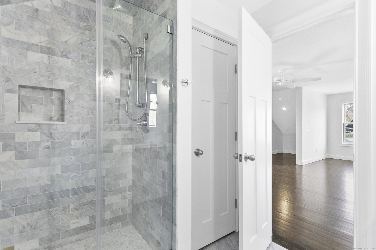
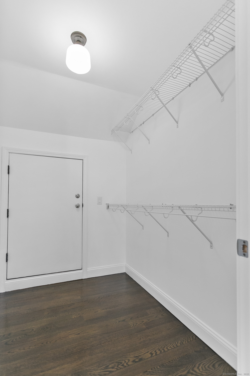
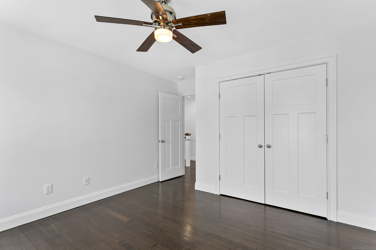
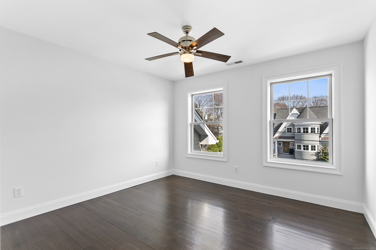
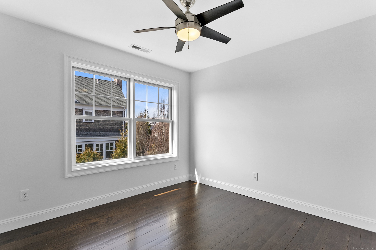
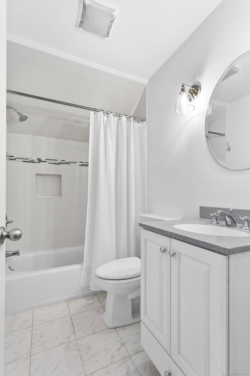
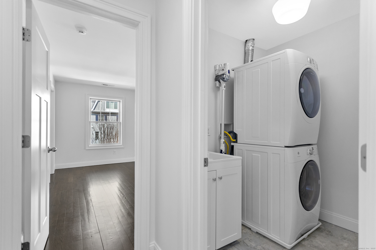
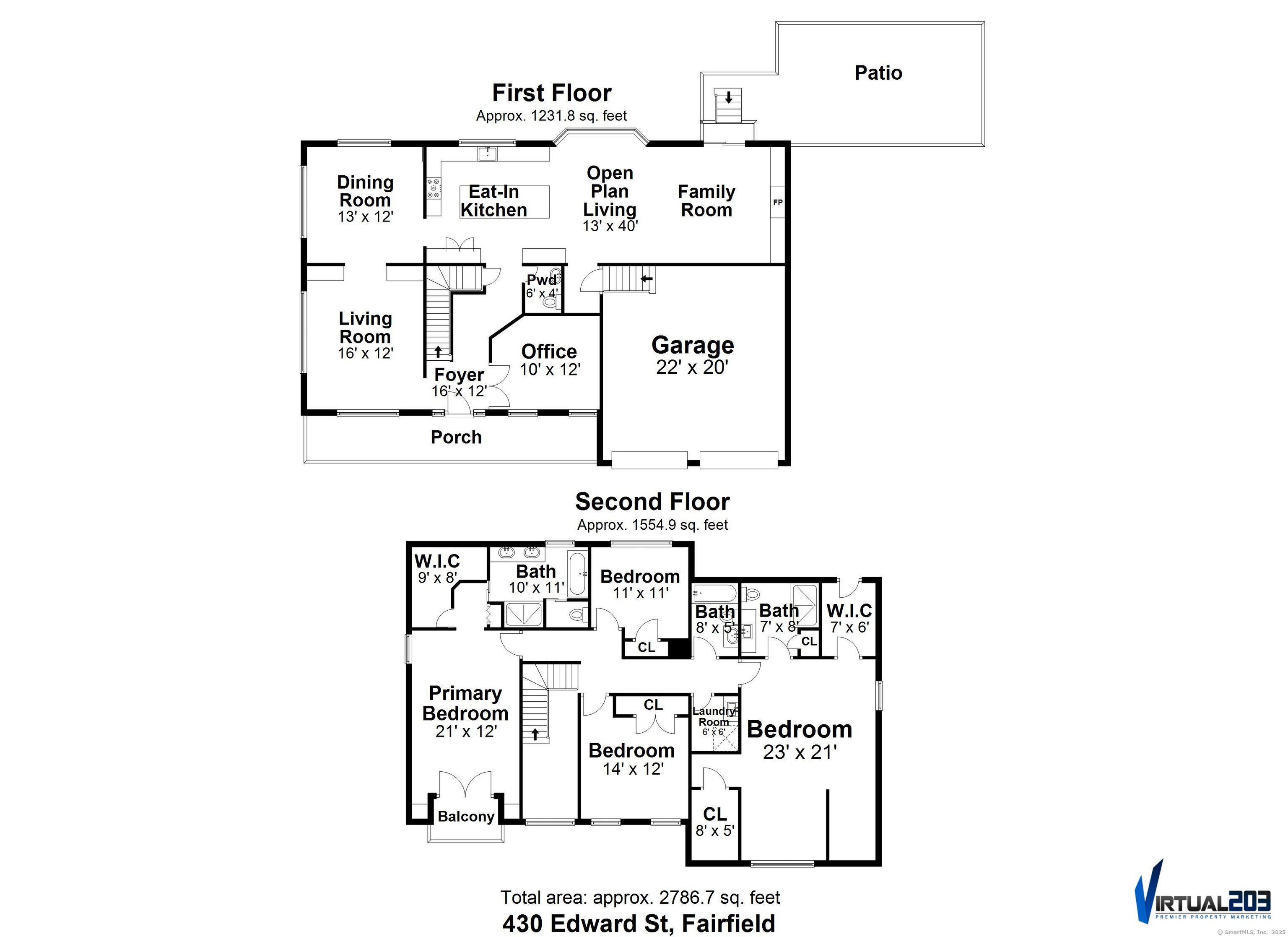
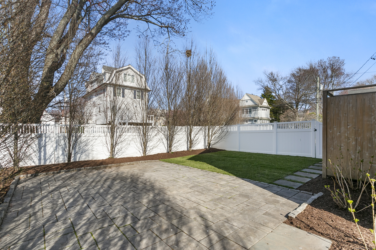
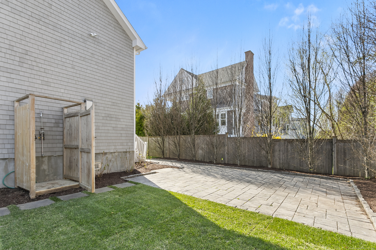
William Raveis Family of Services
Our family of companies partner in delivering quality services in a one-stop-shopping environment. Together, we integrate the most comprehensive real estate, mortgage and insurance services available to fulfill your specific real estate needs.

Christi McEldowneyLuxury Properties Specialist
203.520.0248
Christi.McEldowney@raveis.com
Our family of companies offer our clients a new level of full-service real estate. We shall:
- Market your home to realize a quick sale at the best possible price
- Place up to 20+ photos of your home on our website, raveis.com, which receives over 1 billion hits per year
- Provide frequent communication and tracking reports showing the Internet views your home received on raveis.com
- Showcase your home on raveis.com with a larger and more prominent format
- Give you the full resources and strength of William Raveis Real Estate, Mortgage & Insurance and our cutting-edge technology
To learn more about our credentials, visit raveis.com today.

Jorge L RiveraVP, Mortgage Banker, William Raveis Mortgage, LLC
NMLS Mortgage Loan Originator ID 12303
203.913.1633
Jorge.Rivera@Raveis.com
Our Executive Mortgage Banker:
- Is available to meet with you in our office, your home or office, evenings or weekends
- Offers you pre-approval in minutes!
- Provides a guaranteed closing date that meets your needs
- Has access to hundreds of loan programs, all at competitive rates
- Is in constant contact with a full processing, underwriting, and closing staff to ensure an efficient transaction

Robert ReadeRegional SVP Insurance Sales, William Raveis Insurance
860.690.5052
Robert.Reade@raveis.com
Our Insurance Division:
- Will Provide a home insurance quote within 24 hours
- Offers full-service coverage such as Homeowner's, Auto, Life, Renter's, Flood and Valuable Items
- Partners with major insurance companies including Chubb, Kemper Unitrin, The Hartford, Progressive,
Encompass, Travelers, Fireman's Fund, Middleoak Mutual, One Beacon and American Reliable

Ray CashenPresident, William Raveis Attorney Network
203.925.4590
For homebuyers and sellers, our Attorney Network:
- Consult on purchase/sale and financing issues, reviews and prepares the sale agreement, fulfills lender
requirements, sets up escrows and title insurance, coordinates closing documents - Offers one-stop shopping; to satisfy closing, title, and insurance needs in a single consolidated experience
- Offers access to experienced closing attorneys at competitive rates
- Streamlines the process as a direct result of the established synergies among the William Raveis Family of Companies


430 Edward Street, Fairfield (Beach), CT, 06824
$1,799,000

Christi McEldowney
Luxury Properties Specialist
William Raveis Real Estate
Phone: 203.520.0248
Christi.McEldowney@raveis.com

Jorge L Rivera
VP, Mortgage Banker
William Raveis Mortgage, LLC
Phone: 203.913.1633
Jorge.Rivera@Raveis.com
NMLS Mortgage Loan Originator ID 12303
|
5/6 (30 Yr) Adjustable Rate Jumbo* |
30 Year Fixed-Rate Jumbo |
15 Year Fixed-Rate Jumbo |
|
|---|---|---|---|
| Loan Amount | $1,439,200 | $1,439,200 | $1,439,200 |
| Term | 360 months | 360 months | 180 months |
| Initial Interest Rate** | 5.500% | 6.625% | 6.000% |
| Interest Rate based on Index + Margin | 8.125% | ||
| Annual Percentage Rate | 6.614% | 6.727% | 6.183% |
| Monthly Tax Payment | $1,530 | $1,530 | $1,530 |
| H/O Insurance Payment | $125 | $125 | $125 |
| Initial Principal & Interest Pmt | $8,172 | $9,215 | $12,145 |
| Total Monthly Payment | $9,827 | $10,870 | $13,800 |
* The Initial Interest Rate and Initial Principal & Interest Payment are fixed for the first and adjust every six months thereafter for the remainder of the loan term. The Interest Rate and annual percentage rate may increase after consummation. The Index for this product is the SOFR. The margin for this adjustable rate mortgage may vary with your unique credit history, and terms of your loan.
** Mortgage Rates are subject to change, loan amount and product restrictions and may not be available for your specific transaction at commitment or closing. Rates, and the margin for adjustable rate mortgages [if applicable], are subject to change without prior notice.
The rates and Annual Percentage Rate (APR) cited above may be only samples for the purpose of calculating payments and are based upon the following assumptions: minimum credit score of 740, 20% down payment (e.g. $20,000 down on a $100,000 purchase price), $1,950 in finance charges, and 30 days prepaid interest, 1 point, 30 day rate lock. The rates and APR will vary depending upon your unique credit history and the terms of your loan, e.g. the actual down payment percentages, points and fees for your transaction. Property taxes and homeowner's insurance are estimates and subject to change.









