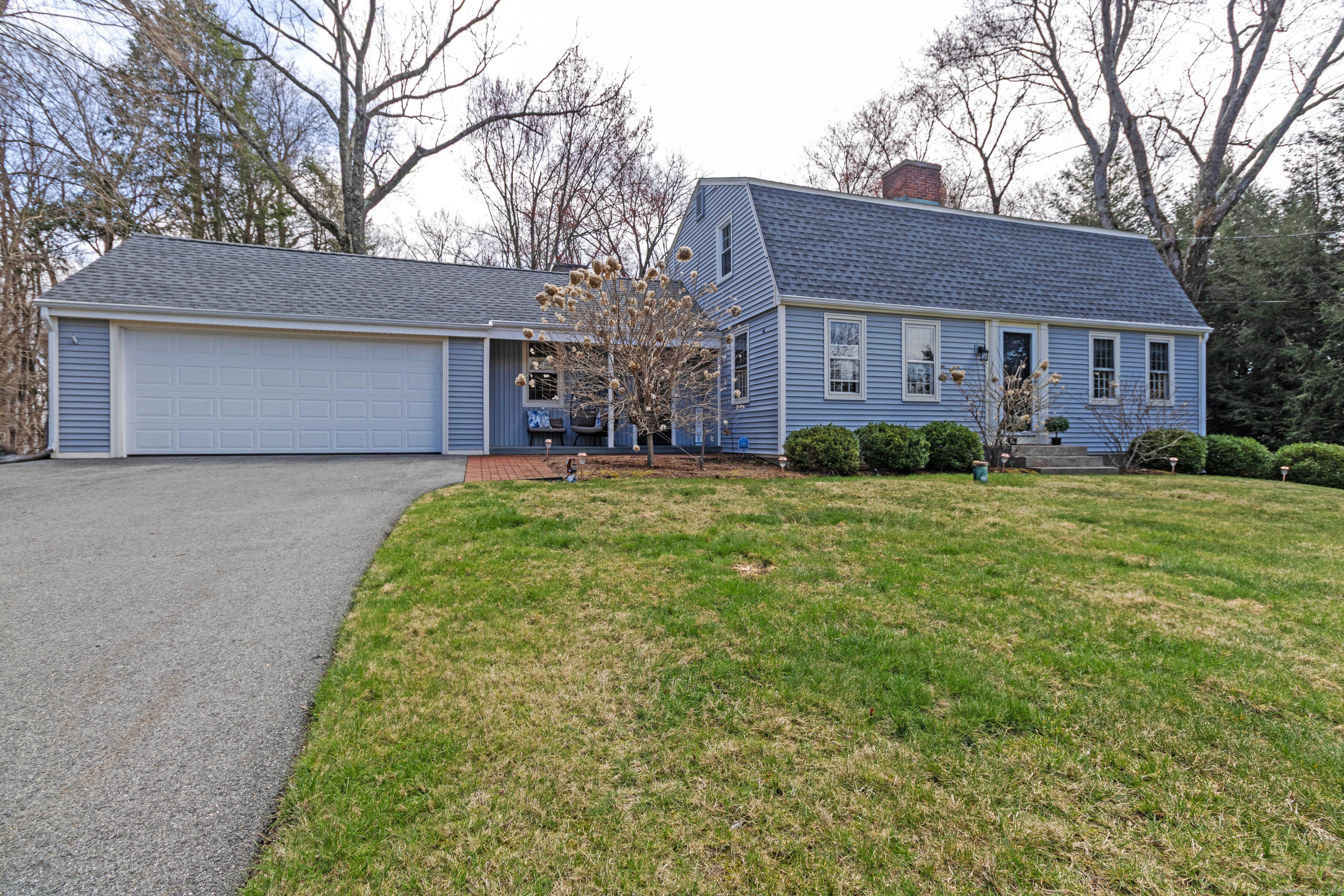
|
602 Chestnut Hill Road, Glastonbury (South Glastonbury), CT, 06033 | $600,000
Welcome Home to this beautifully maintained Cape in a Prime Glastonbury Location. Discover this meticulously cared-for four-bedroom, 2. 5-bath Cape nestled in one of Glastonbury's most sought-after neighborhoods. Thoughtfully updated and full of charm, this home offers a main-level primary suite complete with a walk-in closet and full bath for easy, comfortable living. Just steps from the family room, you'll find a convenient main-level laundry room. The cozy family room features a propane fireplace perfect for chilly New England evenings, and a stunning reclaimed brick floor that adds warmth and character. From here, step out onto the private patio and enjoy the fully fenced backyard, ideal for gatherings or quiet mornings. The heart of the home is the remodeled chef's kitchen, boasting custom cabinetry, quartz countertops, and top-of-the-line Bosch appliances. The open-concept layout flows seamlessly from the kitchen to the dining area and into the family room, making it perfect for entertaining or everyday living. Rich hardwood floors extend throughout the rest of the home, complementing the modern updates. Additional improvements include upgraded electrical, newer leach fields, a well-tank system, updated downstairs toilets, and a roof and water heater that are just 11 years old. This home is located just minutes from historic downtown Glastonbury, South Glastonbury, and the scenic riverfront with its charming shops, renowned restaurants, and picturesque parks. Propane is for the family room fireplace only. The home is heated with natural gas. The third fireplace is in the walkout basement.
Features
- Town: Glastonbury
- Rooms: 9
- Bedrooms: 4
- Baths: 2 full / 1 half
- Laundry: Main Level
- Style: Colonial
- Year Built: 1964
- Garage: 2-car Attached Garage
- Heating: Hot Water
- Cooling: Central Air
- Basement: Full,Unfinished,Walk-out
- Above Grade Approx. Sq. Feet: 2,172
- Acreage: 0.59
- Est. Taxes: $10,457
- Lot Desc: Level Lot
- Elem. School: Nayaug
- Middle School: Gideon Welles
- High School: Glastonbury
- Appliances: Gas Range,Microwave,Refrigerator,Dishwasher,Washer,Dryer
- MLS#: 24088115
- Website: https://www.raveis.com
/prop/24088115/602chestnuthillroad_glastonbury_ct?source=qrflyer
Listing courtesy of Carl Guild & Associates
Room Information
| Type | Description | Level |
|---|---|---|
| Bedroom 1 | Hardwood Floor | Upper |
| Bedroom 2 | Hardwood Floor | Upper |
| Bedroom 3 | Hardwood Floor | Upper |
| Dining Room | Hardwood Floor | Main |
| Family Room | Gas Log Fireplace,Sliders | Main |
| Kitchen | Remodeled,Quartz Counters,Island,Hardwood Floor | Main |
| Living Room | Fireplace,Hardwood Floor | Main |
| Primary Bedroom | Full Bath,Patio/Terrace,Sliders,Walk-In Closet,Wall/Wall Carpet | Main |
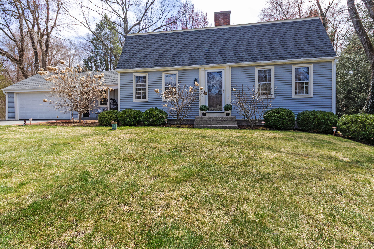
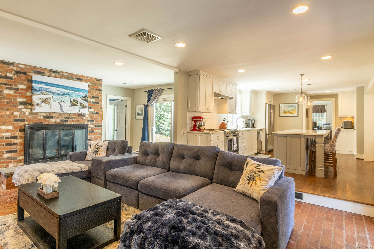
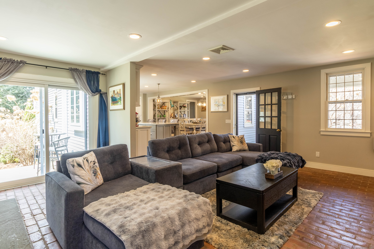
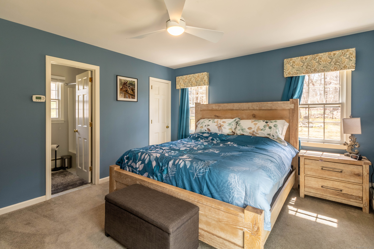
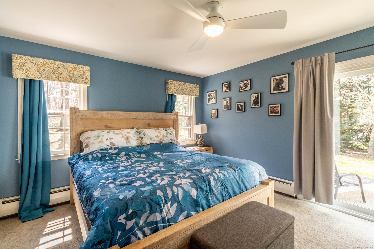
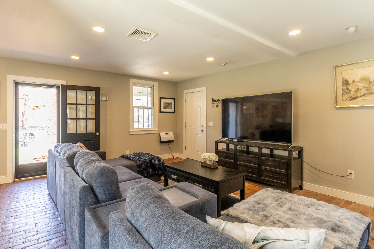
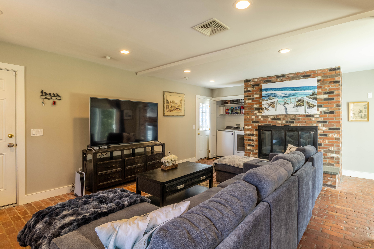
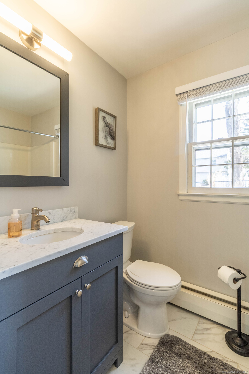
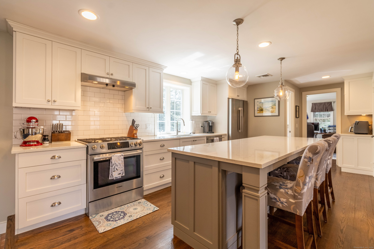
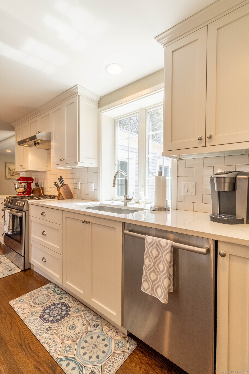
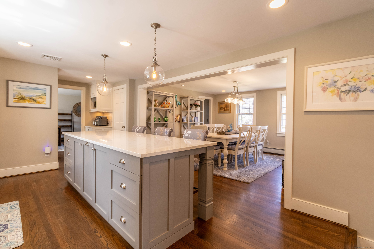
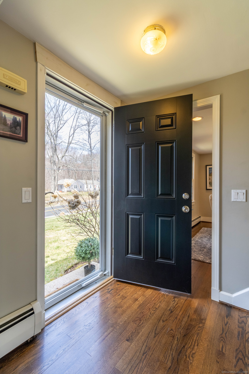
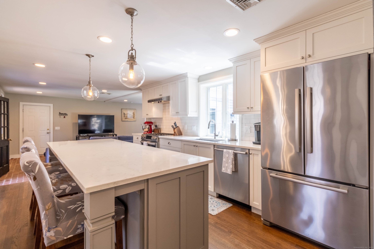
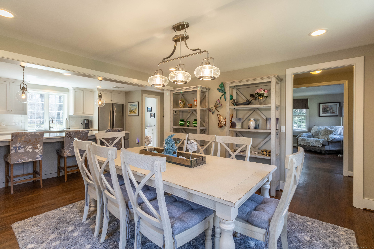
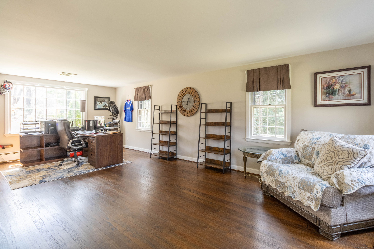
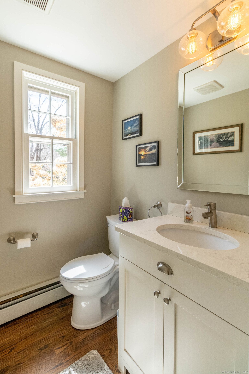
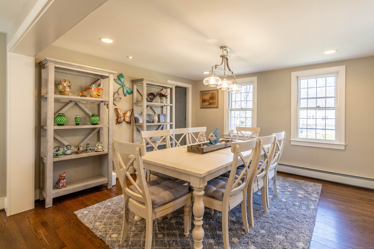
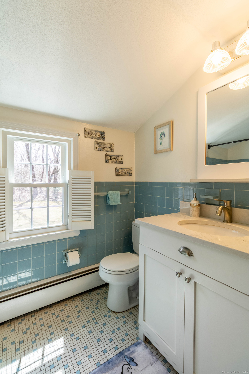
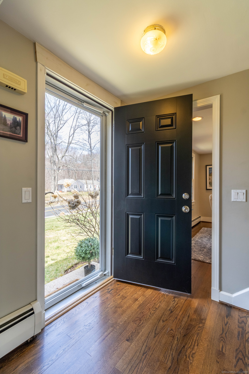
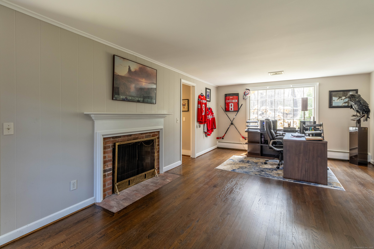
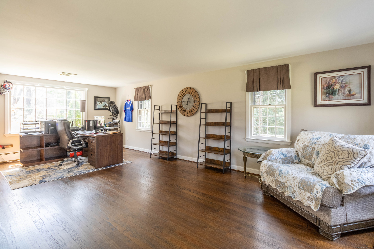
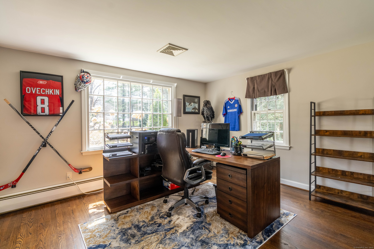
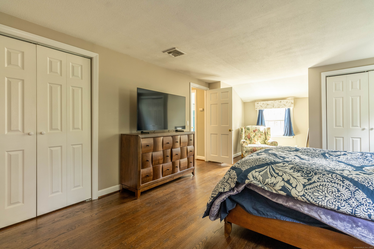
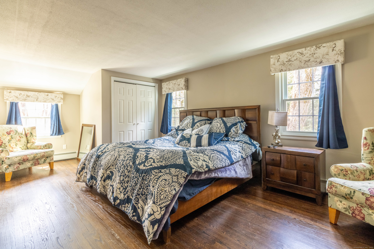
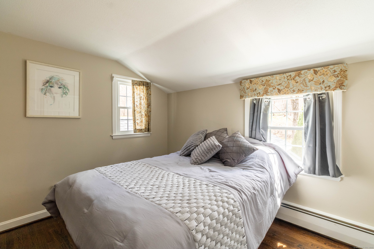
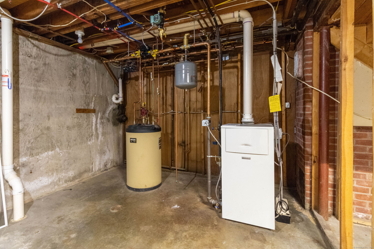
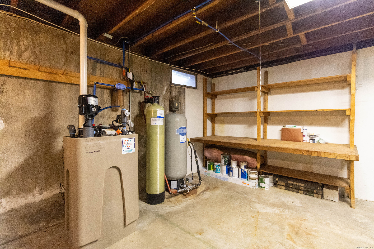
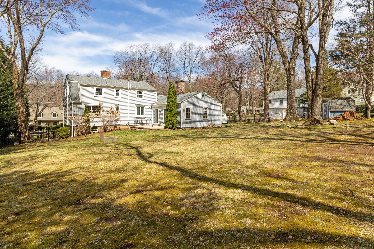
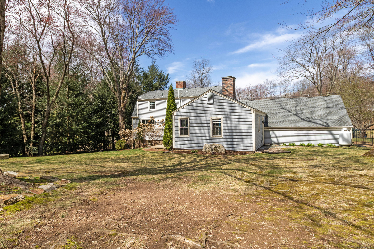
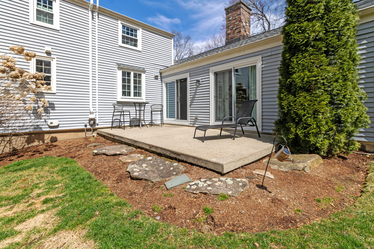
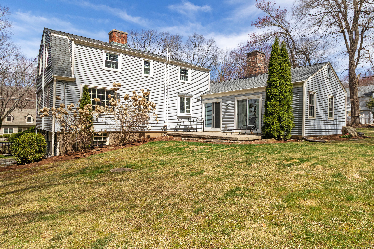
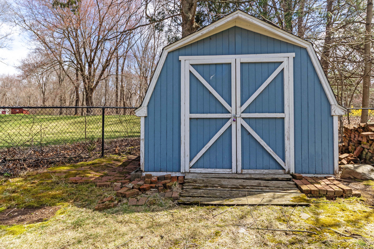
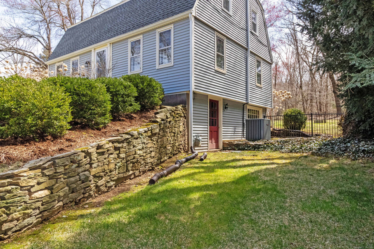
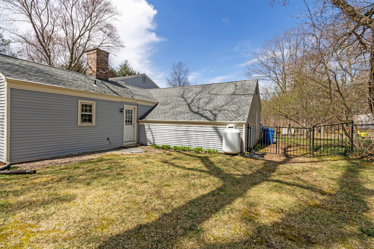
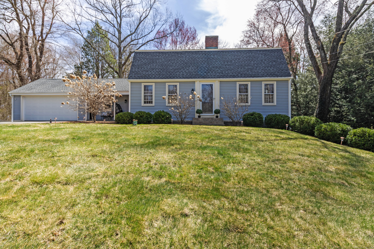
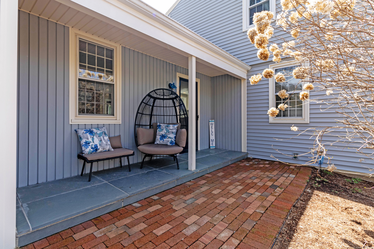
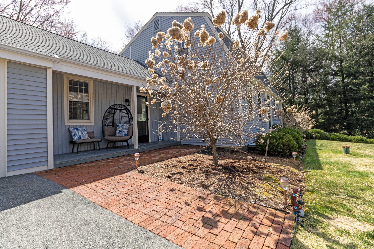
William Raveis Family of Services
Our family of companies partner in delivering quality services in a one-stop-shopping environment. Together, we integrate the most comprehensive real estate, mortgage and insurance services available to fulfill your specific real estate needs.

Customer Service
888.699.8876
Contact@raveis.com
Our family of companies offer our clients a new level of full-service real estate. We shall:
- Market your home to realize a quick sale at the best possible price
- Place up to 20+ photos of your home on our website, raveis.com, which receives over 1 billion hits per year
- Provide frequent communication and tracking reports showing the Internet views your home received on raveis.com
- Showcase your home on raveis.com with a larger and more prominent format
- Give you the full resources and strength of William Raveis Real Estate, Mortgage & Insurance and our cutting-edge technology
To learn more about our credentials, visit raveis.com today.

David LewisVP, Mortgage Banker, William Raveis Mortgage, LLC
NMLS Mortgage Loan Originator ID 49042
978.423.2254
David.Lewis@raveis.com
Our Executive Mortgage Banker:
- Is available to meet with you in our office, your home or office, evenings or weekends
- Offers you pre-approval in minutes!
- Provides a guaranteed closing date that meets your needs
- Has access to hundreds of loan programs, all at competitive rates
- Is in constant contact with a full processing, underwriting, and closing staff to ensure an efficient transaction

Brian KellyInsurance Sales Director, William Raveis Insurance
860.655.6934
Brian.Kelly@raveis.com
Our Insurance Division:
- Will Provide a home insurance quote within 24 hours
- Offers full-service coverage such as Homeowner's, Auto, Life, Renter's, Flood and Valuable Items
- Partners with major insurance companies including Chubb, Kemper Unitrin, The Hartford, Progressive,
Encompass, Travelers, Fireman's Fund, Middleoak Mutual, One Beacon and American Reliable

Ray CashenPresident, William Raveis Attorney Network
203.925.4590
For homebuyers and sellers, our Attorney Network:
- Consult on purchase/sale and financing issues, reviews and prepares the sale agreement, fulfills lender
requirements, sets up escrows and title insurance, coordinates closing documents - Offers one-stop shopping; to satisfy closing, title, and insurance needs in a single consolidated experience
- Offers access to experienced closing attorneys at competitive rates
- Streamlines the process as a direct result of the established synergies among the William Raveis Family of Companies


602 Chestnut Hill Road, Glastonbury (South Glastonbury), CT, 06033
$600,000

Customer Service
William Raveis Real Estate
Phone: 888.699.8876
Contact@raveis.com

David Lewis
VP, Mortgage Banker
William Raveis Mortgage, LLC
Phone: 978.423.2254
David.Lewis@raveis.com
NMLS Mortgage Loan Originator ID 49042
|
5/6 (30 Yr) Adjustable Rate Conforming* |
30 Year Fixed-Rate Conforming |
15 Year Fixed-Rate Conforming |
|
|---|---|---|---|
| Loan Amount | $480,000 | $480,000 | $480,000 |
| Term | 360 months | 360 months | 180 months |
| Initial Interest Rate** | 6.625% | 6.990% | 5.875% |
| Interest Rate based on Index + Margin | 8.125% | ||
| Annual Percentage Rate | 7.172% | 7.154% | 6.172% |
| Monthly Tax Payment | $871 | $871 | $871 |
| H/O Insurance Payment | $92 | $92 | $92 |
| Initial Principal & Interest Pmt | $3,073 | $3,190 | $4,018 |
| Total Monthly Payment | $4,036 | $4,153 | $4,981 |
* The Initial Interest Rate and Initial Principal & Interest Payment are fixed for the first and adjust every six months thereafter for the remainder of the loan term. The Interest Rate and annual percentage rate may increase after consummation. The Index for this product is the SOFR. The margin for this adjustable rate mortgage may vary with your unique credit history, and terms of your loan.
** Mortgage Rates are subject to change, loan amount and product restrictions and may not be available for your specific transaction at commitment or closing. Rates, and the margin for adjustable rate mortgages [if applicable], are subject to change without prior notice.
The rates and Annual Percentage Rate (APR) cited above may be only samples for the purpose of calculating payments and are based upon the following assumptions: minimum credit score of 740, 20% down payment (e.g. $20,000 down on a $100,000 purchase price), $1,950 in finance charges, and 30 days prepaid interest, 1 point, 30 day rate lock. The rates and APR will vary depending upon your unique credit history and the terms of your loan, e.g. the actual down payment percentages, points and fees for your transaction. Property taxes and homeowner's insurance are estimates and subject to change.









