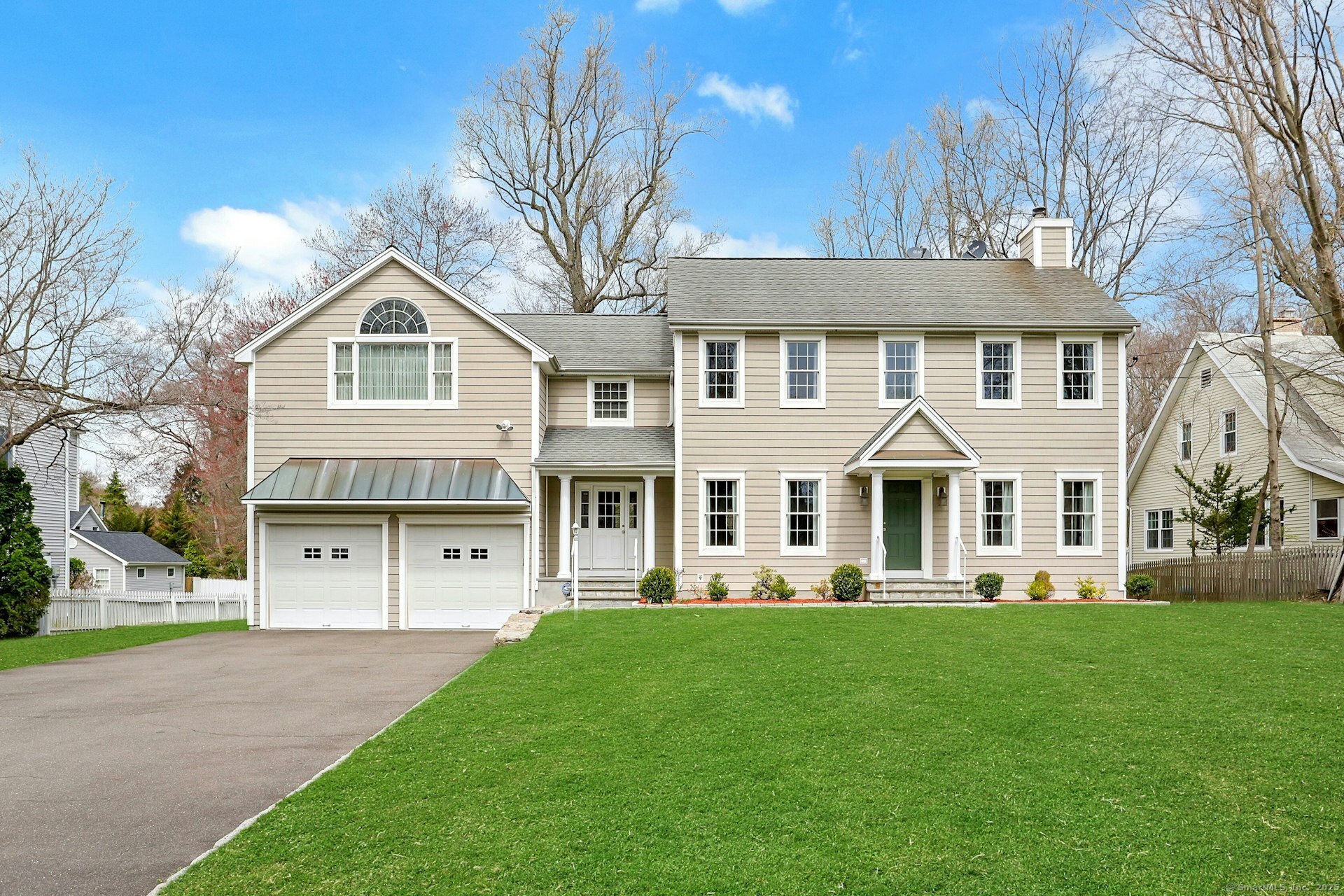
|
24 Casement Street, Darien (Noroton), CT, 06820 | $2,400,000
Nestled in a close-knit neighborhood with front yard playdates and backyard barbecues, this 5 bedroom classic colonial, set on a flat . 5 acre lot, is a perfect blend of tradition and modern comfort. Located just moments from Noroton Heights Train Station, the vibrant energy of Darien Commons, shopping, restaurants and local beaches, this home offers a rare combination of convenience and serene sophistication-situated in the coveted Hindley school district. Inside, 9-foot ceilings and a gracious layout create a sense of openness, ease and luxury. The formal living room, anchored by a fireplace, and the elegant dining room provide a refined setting for both lively gatherings and quiet evenings. Throughout the home, oak hardwood floors and large windows with natural light, provide a welcoming setting. At the heart of the home, the expansive kitchen flows seamlessly into the family room, opening out to a large deck and an inviting, private, flat fenced yard-perfect for play, entertaining, or peaceful reflection. The spacious primary suite is complemented by 4 additional bedrooms, offering flexibility for family, guests or home office. A generously sized bonus room, with fireplace and attached full bath, provides endless possibilities: playroom, in-law suite, or guest retreat. A spacious basement with high ceilings is perfect as is or ready to be transformed into the space that fits your needs. Look no further - this one checks every box!
Features
- Town: Darien
- Rooms: 10
- Bedrooms: 5
- Baths: 3 full / 1 half
- Laundry: Upper Level
- Style: Colonial
- Year Built: 2002
- Garage: 2-car Attached Garage
- Heating: Hot Air,Zoned
- Cooling: Central Air
- Basement: Full
- Above Grade Approx. Sq. Feet: 3,638
- Acreage: 0.51
- Est. Taxes: $19,793
- Lot Desc: Level Lot,Professionally Landscaped
- Elem. School: Hindley
- Middle School: Middlesex
- High School: Darien
- Appliances: Gas Cooktop,Wall Oven,Microwave,Refrigerator,Freezer,Dishwasher,Washer,Dryer
- MLS#: 24083870
- Website: https://www.raveis.com
/eprop/24083870/24casementstreet_darien_ct?source=qrflyer
Listing courtesy of Compass Connecticut, LLC
Room Information
| Type | Description | Dimensions | Level |
|---|---|---|---|
| Bedroom 1 | Hardwood Floor | 11.0 x 14.0 | Upper |
| Bedroom 2 | Hardwood Floor | 11.0 x 14.0 | Upper |
| Bedroom 3 | Hardwood Floor | 13.0 x 15.0 | Upper |
| Bedroom 4 | Hardwood Floor | 12.0 x 7.0 | Upper |
| Dining Room | 9 ft+ Ceilings,Hardwood Floor | 17.0 x 12.0 | Main |
| Family Room | 9 ft+ Ceilings,Built-Ins,Hardwood Floor | 18.0 x 16.0 | Main |
| Kitchen | 9 ft+ Ceilings,Granite Counters,Island,Hardwood Floor | 18.0 x 16.0 | Main |
| Living Room | 9 ft+ Ceilings,Gas Log Fireplace,French Doors,Hardwood Floor | 23.0 x 14.0 | Main |
| Primary BR Suite | Walk-In Closet,Hardwood Floor | 17.0 x 16.0 | Upper |
| Rec/Play Room | Vaulted Ceiling,Gas Log Fireplace,Full Bath,Hardwood Floor | 22.0 x 21.0 | Upper |
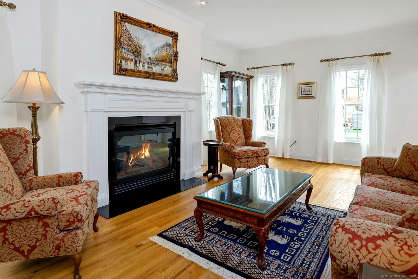
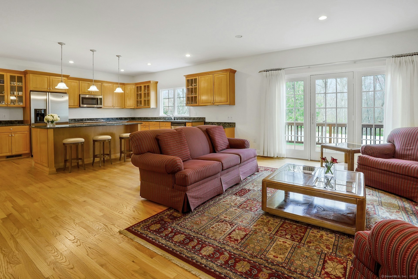
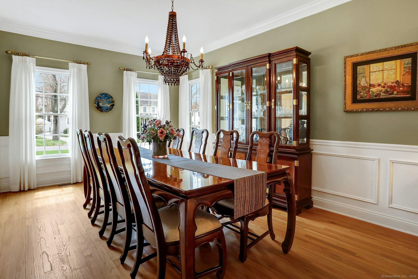
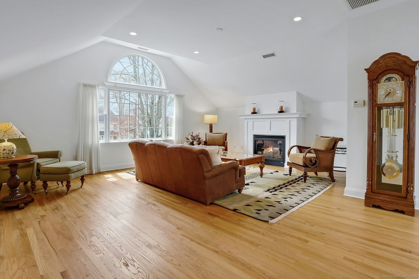
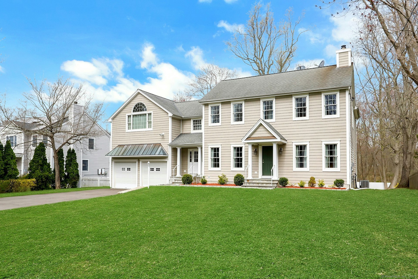
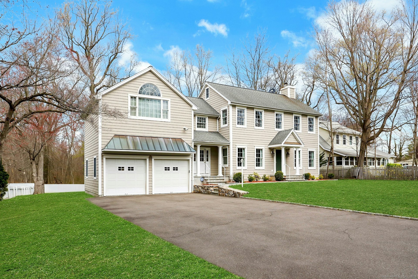
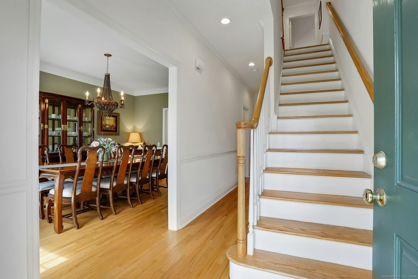
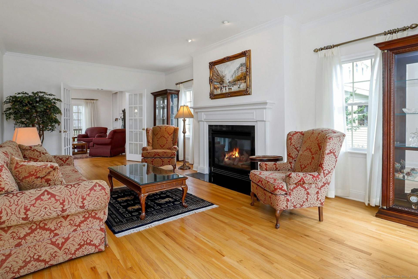
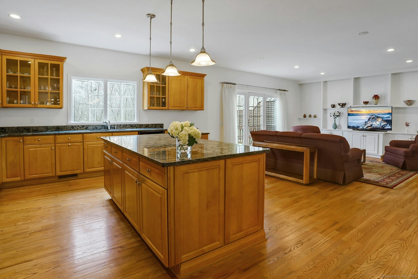
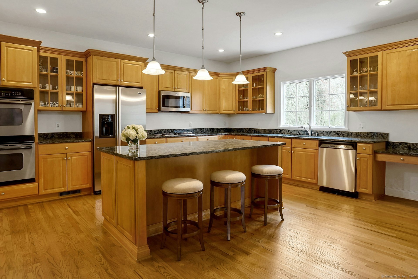
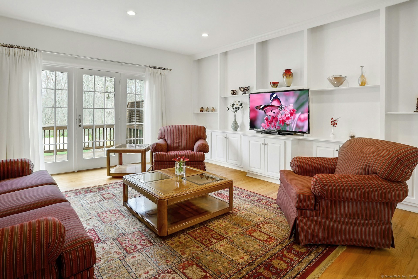
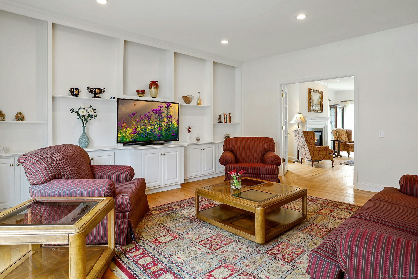
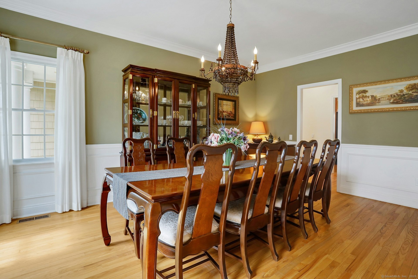
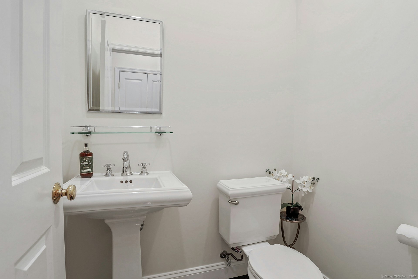
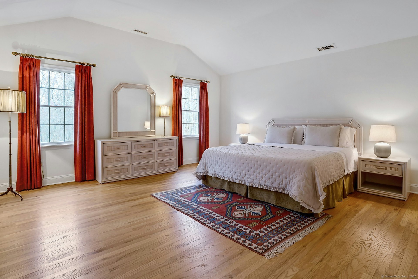
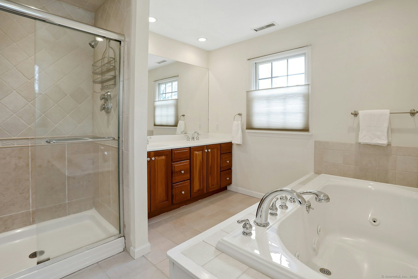
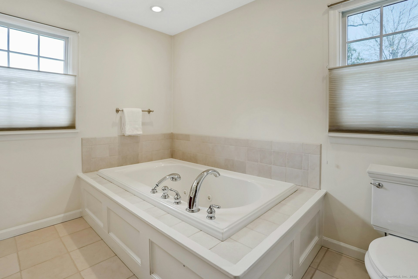
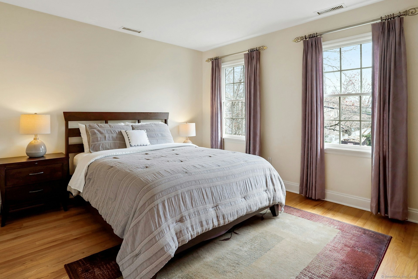
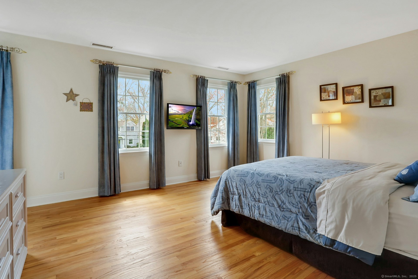
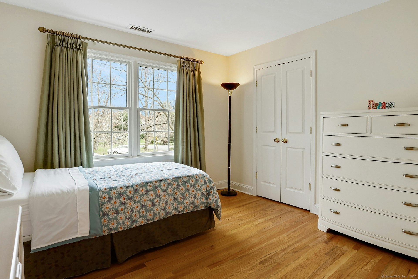
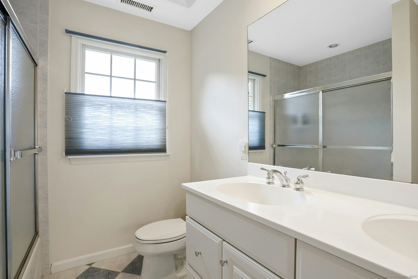
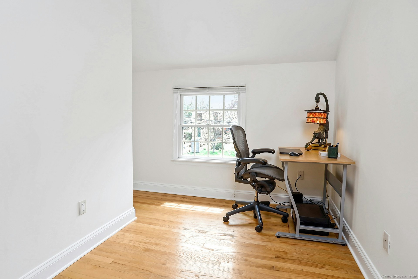
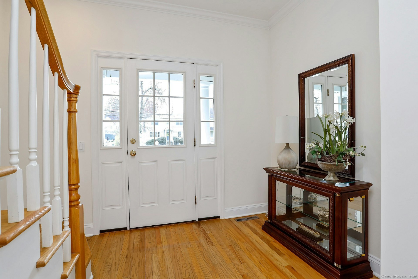
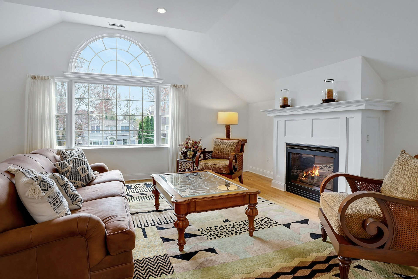
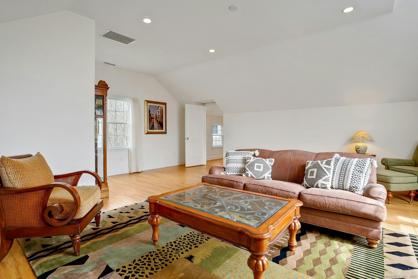
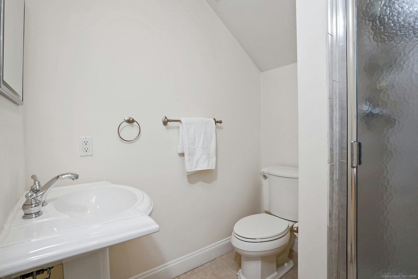
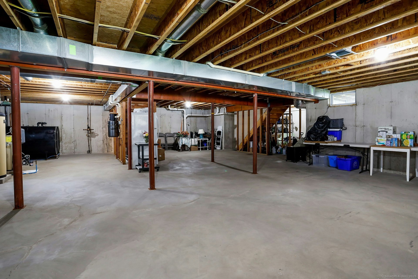
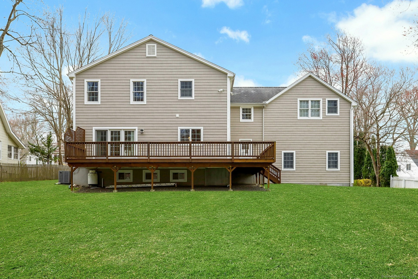
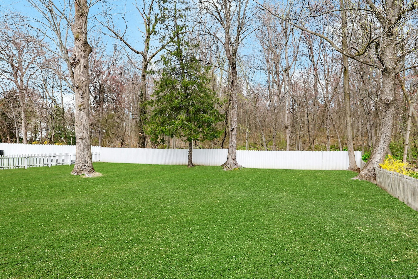
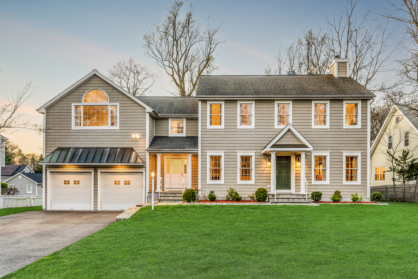
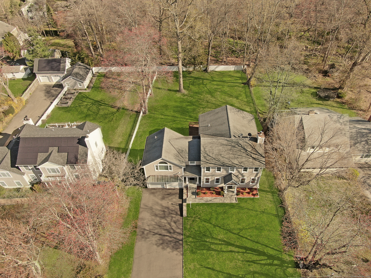
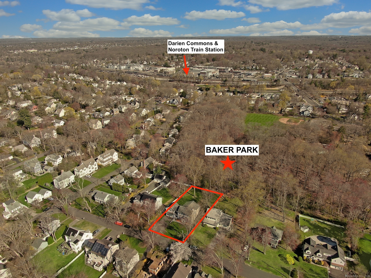
William Raveis Family of Services
Our family of companies partner in delivering quality services in a one-stop-shopping environment. Together, we integrate the most comprehensive real estate, mortgage and insurance services available to fulfill your specific real estate needs.

Customer Service
888.699.8876
Contact@raveis.com
Our family of companies offer our clients a new level of full-service real estate. We shall:
- Market your home to realize a quick sale at the best possible price
- Place up to 20+ photos of your home on our website, raveis.com, which receives over 1 billion hits per year
- Provide frequent communication and tracking reports showing the Internet views your home received on raveis.com
- Showcase your home on raveis.com with a larger and more prominent format
- Give you the full resources and strength of William Raveis Real Estate, Mortgage & Insurance and our cutting-edge technology
To learn more about our credentials, visit raveis.com today.

Mace L. RattetVP, Mortgage Banker, William Raveis Mortgage, LLC
NMLS Mortgage Loan Originator ID 69957
914.260.5535
Mace.Rattet@raveis.com
Our Executive Mortgage Banker:
- Is available to meet with you in our office, your home or office, evenings or weekends
- Offers you pre-approval in minutes!
- Provides a guaranteed closing date that meets your needs
- Has access to hundreds of loan programs, all at competitive rates
- Is in constant contact with a full processing, underwriting, and closing staff to ensure an efficient transaction

Francine SilbermanVP, Mortgage Banker, William Raveis Mortgage, LLC
NMLS Mortgage Loan Originator ID 69244
914.260.2006
Francine.Silberman@raveis.com
Our Executive Mortgage Banker:
- Is available to meet with you in our office, your home or office, evenings or weekends
- Offers you pre-approval in minutes!
- Provides a guaranteed closing date that meets your needs
- Has access to hundreds of loan programs, all at competitive rates
- Is in constant contact with a full processing, underwriting, and closing staff to ensure an efficient transaction

Robert ReadeRegional SVP Insurance Sales, William Raveis Insurance
860.690.5052
Robert.Reade@raveis.com
Our Insurance Division:
- Will Provide a home insurance quote within 24 hours
- Offers full-service coverage such as Homeowner's, Auto, Life, Renter's, Flood and Valuable Items
- Partners with major insurance companies including Chubb, Kemper Unitrin, The Hartford, Progressive,
Encompass, Travelers, Fireman's Fund, Middleoak Mutual, One Beacon and American Reliable

Ray CashenPresident, William Raveis Attorney Network
203.925.4590
For homebuyers and sellers, our Attorney Network:
- Consult on purchase/sale and financing issues, reviews and prepares the sale agreement, fulfills lender
requirements, sets up escrows and title insurance, coordinates closing documents - Offers one-stop shopping; to satisfy closing, title, and insurance needs in a single consolidated experience
- Offers access to experienced closing attorneys at competitive rates
- Streamlines the process as a direct result of the established synergies among the William Raveis Family of Companies


24 Casement Street, Darien (Noroton), CT, 06820
$2,400,000

Customer Service
William Raveis Real Estate
Phone: 888.699.8876
Contact@raveis.com

Mace L. Rattet
VP, Mortgage Banker
William Raveis Mortgage, LLC
Phone: 914.260.5535
Mace.Rattet@raveis.com
NMLS Mortgage Loan Originator ID 69957

Francine Silberman
VP, Mortgage Banker
William Raveis Mortgage, LLC
Phone: 914.260.2006
Francine.Silberman@raveis.com
NMLS Mortgage Loan Originator ID 69244
|
5/6 (30 Yr) Adjustable Rate Jumbo* |
30 Year Fixed-Rate Jumbo |
15 Year Fixed-Rate Jumbo |
|
|---|---|---|---|
| Loan Amount | $1,920,000 | $1,920,000 | $1,920,000 |
| Term | 360 months | 360 months | 180 months |
| Initial Interest Rate** | 5.625% | 6.625% | 6.125% |
| Interest Rate based on Index + Margin | 8.125% | ||
| Annual Percentage Rate | 6.663% | 6.751% | 6.309% |
| Monthly Tax Payment | $1,649 | $1,649 | $1,649 |
| H/O Insurance Payment | $125 | $125 | $125 |
| Initial Principal & Interest Pmt | $11,053 | $12,294 | $16,332 |
| Total Monthly Payment | $12,827 | $14,068 | $18,106 |
* The Initial Interest Rate and Initial Principal & Interest Payment are fixed for the first and adjust every six months thereafter for the remainder of the loan term. The Interest Rate and annual percentage rate may increase after consummation. The Index for this product is the SOFR. The margin for this adjustable rate mortgage may vary with your unique credit history, and terms of your loan.
** Mortgage Rates are subject to change, loan amount and product restrictions and may not be available for your specific transaction at commitment or closing. Rates, and the margin for adjustable rate mortgages [if applicable], are subject to change without prior notice.
The rates and Annual Percentage Rate (APR) cited above may be only samples for the purpose of calculating payments and are based upon the following assumptions: minimum credit score of 740, 20% down payment (e.g. $20,000 down on a $100,000 purchase price), $1,950 in finance charges, and 30 days prepaid interest, 1 point, 30 day rate lock. The rates and APR will vary depending upon your unique credit history and the terms of your loan, e.g. the actual down payment percentages, points and fees for your transaction. Property taxes and homeowner's insurance are estimates and subject to change.









