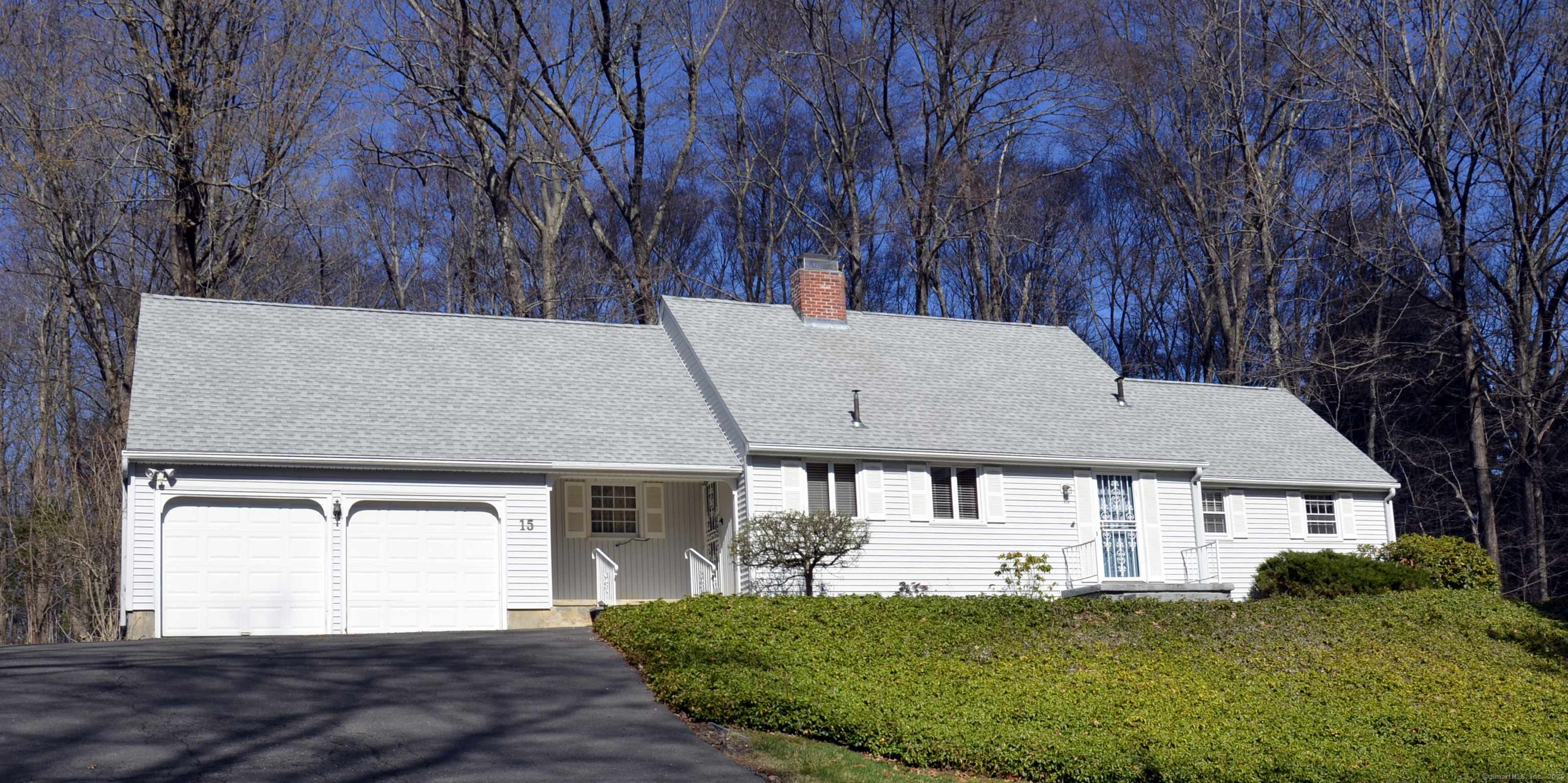
|
Presented by
Joanne Micali Herlihy |
15 Burnwood Drive, Bloomfield (North Bloomfield), CT, 06002 | $450,000
Nestled atop a sprawling landscape, a pristine home truly shines. Upon entering, notice the natural sunlit rooms. Move-in & decorate at your leisure, this 1966 Cape Cod home reflects detailed precision. A welcoming foyer invites you to explore all its offerings. Sparkling hardwood floors, alive with natural sunlight, guide the way, one room to the next. Exquisite craftsmanship & pride of home ownership coexists throughout this 1891sqft home, host to four beds & two baths. Choices for dining-a casual breakfast in the Eat-In Kitchen or a formal dining experience can be enjoyed in the Designated Dining Room. Time to relax and there's double the choice! Pause on the 3-Season Porch with libations & dessert or dine on the deck overlooking your private backyard situated on a rambling treed oasis. The cozy fireplace in the main living area brings all together as the dining area is open to view, allowing the conversation to carry on! Spread out in the living room on cooler nights while enjoying a warm fire, perfect with family & friends, playing games or enthralled in a movie. The first floor Primary Bedroom showcases a plentitude of closet space, perfect for empty-nesters, guests for the holidays or peaceful privacy, all the while in close proximity to the main household, yet knowing a quiet retreat is close by. A second bedroom is steps from the Primary & a Full Bath just off the hallway. Two upper beds conceal sizable closets, one a walk-in with access to walk-in attic! Invite guests to stay the night, there's a full bath to freshen up! An attached garage keeps you dry as you transition across the covered breezeway and step into the kitchen! Need to go out & explore, there are options galore - restaurants, eateries, coffee shops, salons, retailers, hiking, biking and parks. Fill your days with Happiness that Over time, Memories are Enjoyed for life - that Spells HOME! Roof New 2022 / Furnace Serviced 2025 / Well Pump 2015 / Shed / Generator / AS IS - Estate
Features
- Town: Bloomfield
- Rooms: 7
- Bedrooms: 4
- Baths: 2 full
- Laundry: Lower Level
- Style: Cape Cod
- Year Built: 1966
- Garage: 2-car Attached Garage,Covered Garage
- Heating: Hot Water
- Cooling: Ceiling Fans,Window Unit
- Basement: Full,Unfinished,Storage,Hatchway Access,Interior Access,Concrete Floor
- Above Grade Approx. Sq. Feet: 1,891
- Acreage: 0.88
- Est. Taxes: $6,647
- Lot Desc: Lightly Wooded,Treed,Borders Open Space,Dry,Sloping Lot,Rolling
- Elem. School: Laurel
- Middle School: Carmen Arace
- High School: Bloomfield
- Appliances: Gas Range,Oven/Range,Microwave,Range Hood,Refrigerator,Dishwasher,Disposal,Washer,Dryer
- MLS#: 24087230
- Buyer Broker Compensation: 2.50%
- Website: https://www.raveis.com
/raveis/24087230/15burnwooddrive_bloomfield_ct?source=qrflyer
Room Information
| Type | Description | Level |
|---|---|---|
| Bedroom 1 | Ceiling Fan,Hardwood Floor | Main |
| Bedroom 2 | Hardwood Floor | Upper |
| Bedroom 3 | Hardwood Floor | Upper |
| Dining Room | Hardwood Floor | Main |
| Eat-In Kitchen | Built-Ins,Ceiling Fan,Eating Space,Vinyl Floor | Main |
| Full Bath | Tub w/Shower,Tile Floor | Main |
| Full Bath | Upper | |
| Living Room | Bay/Bow Window,Book Shelves,Built-Ins,Fireplace,Hardwood Floor | Main |
| Primary Bedroom | Ceiling Fan,Hardwood Floor | Main |
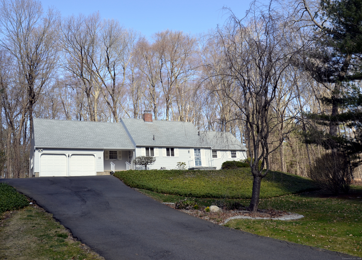
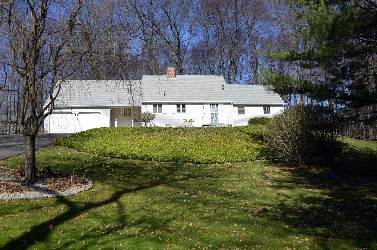
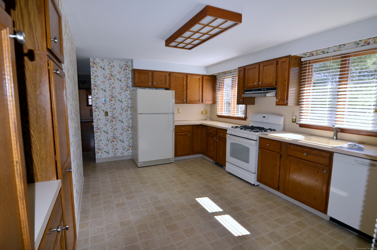
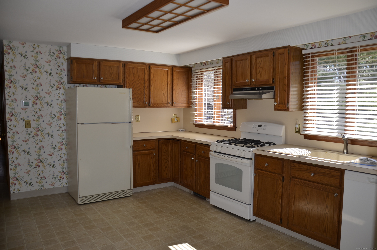
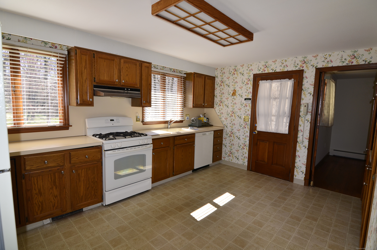
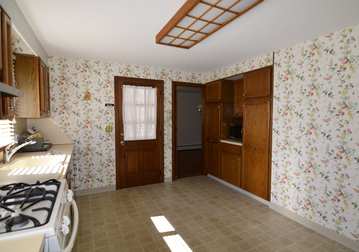
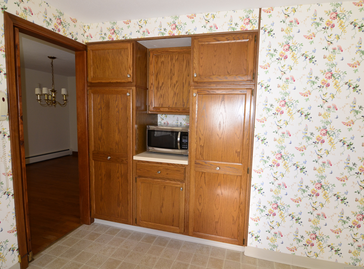
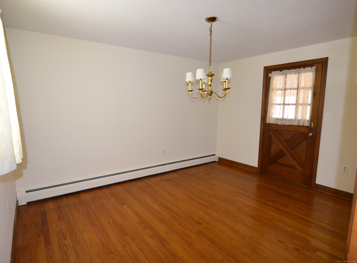
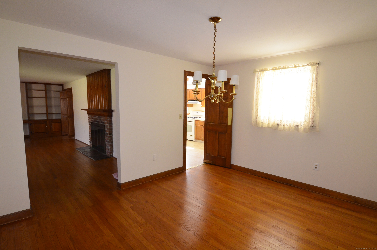
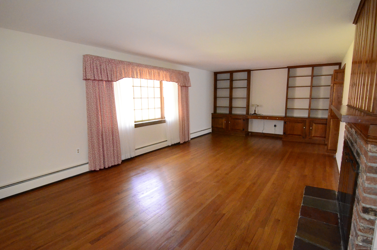
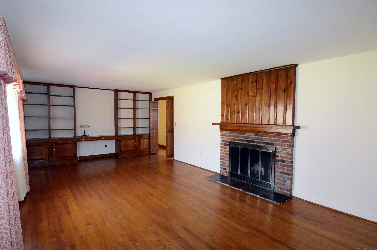
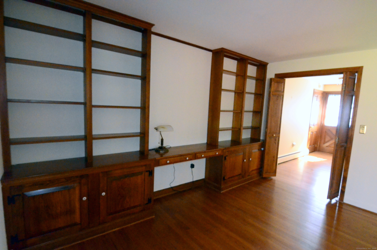
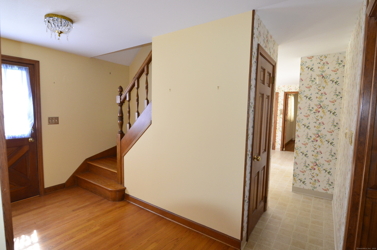
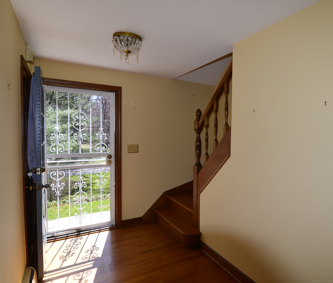
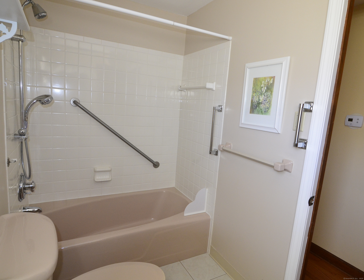
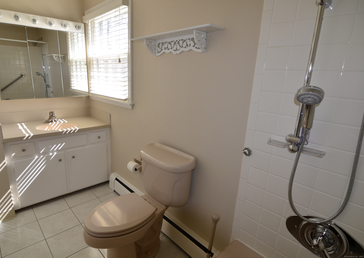
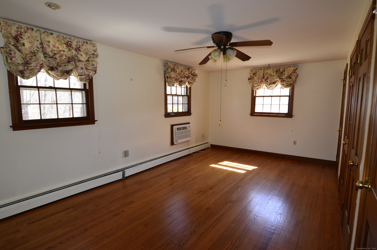
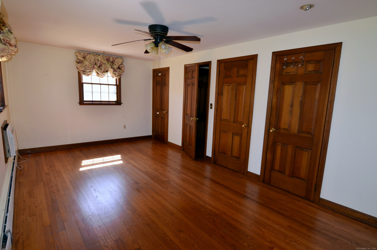
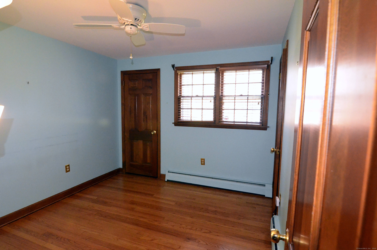
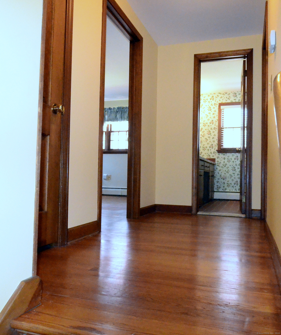
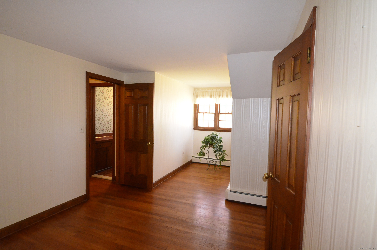
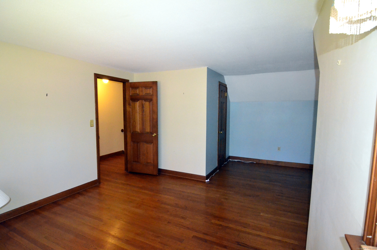
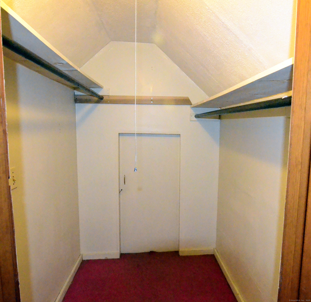
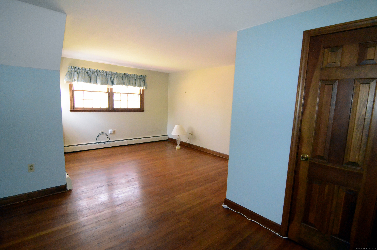
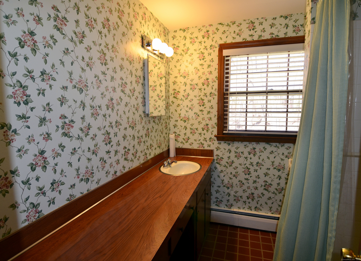
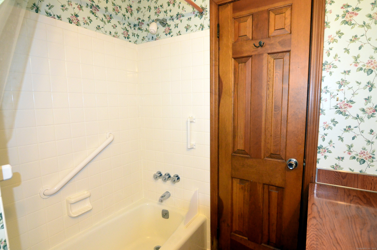
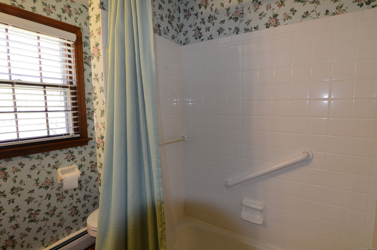

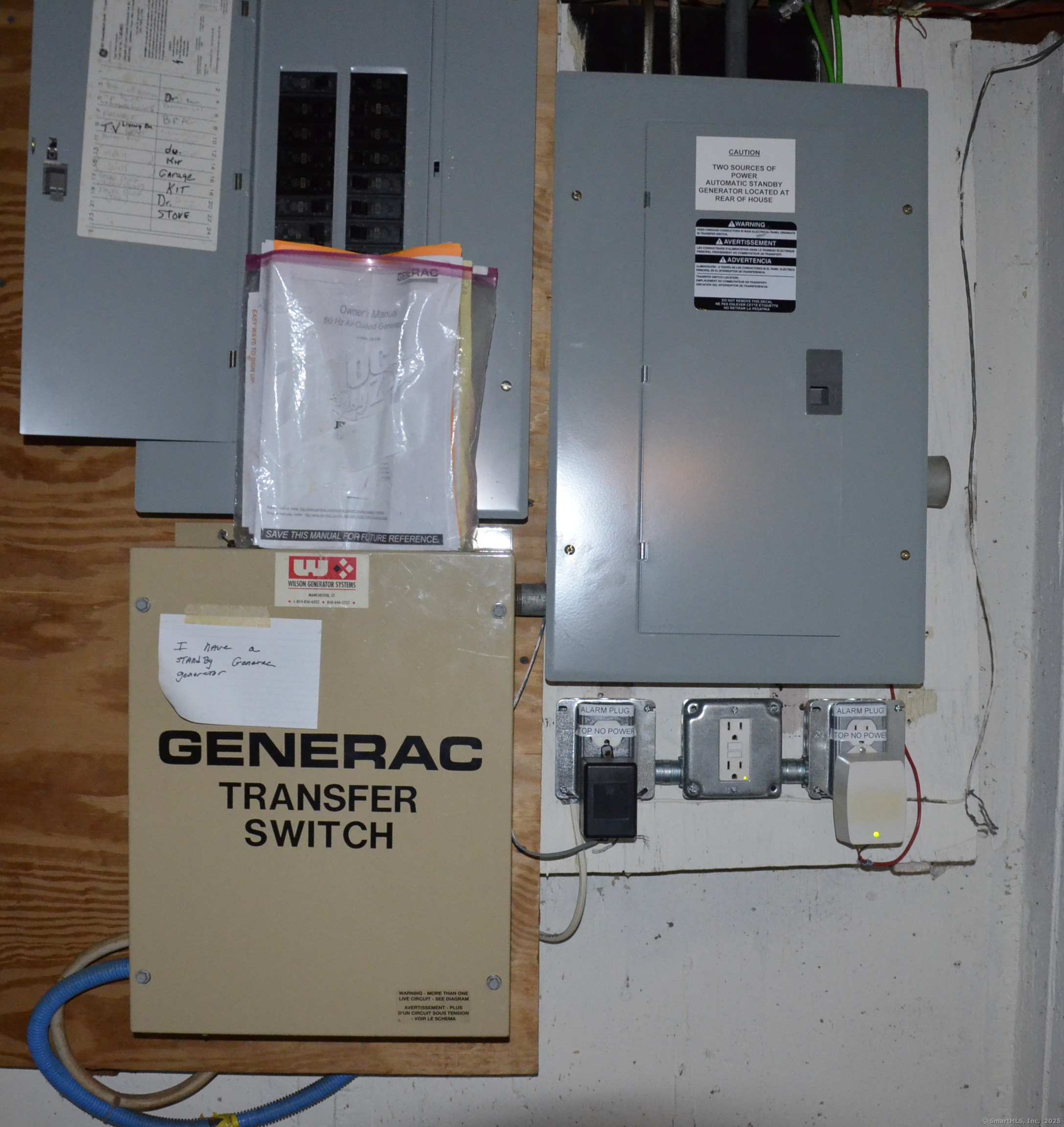
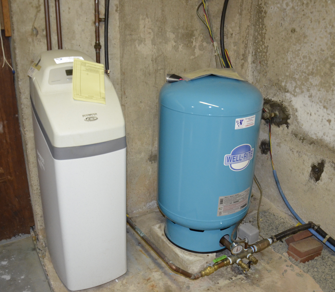
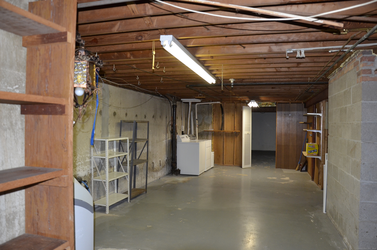
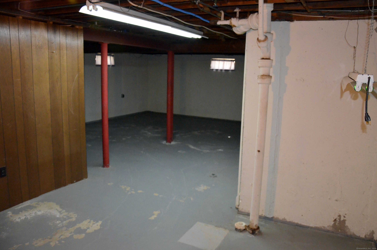
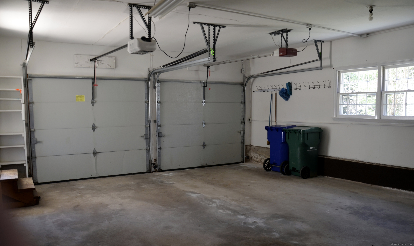
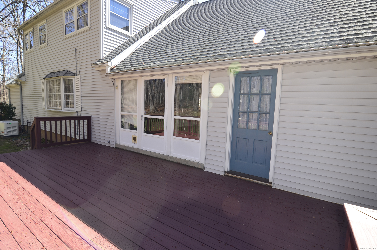
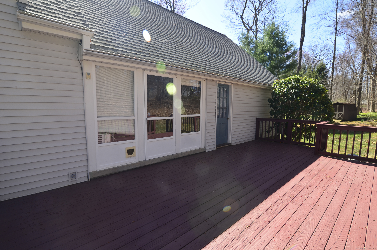
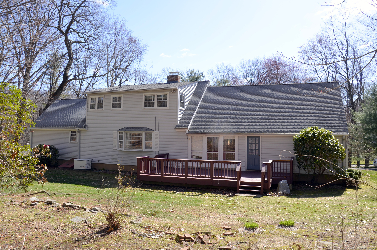
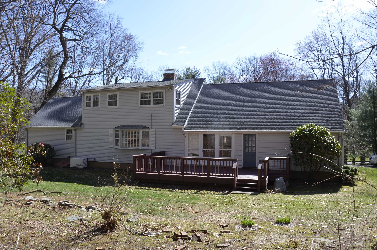
William Raveis Family of Services
Our family of companies partner in delivering quality services in a one-stop-shopping environment. Together, we integrate the most comprehensive real estate, mortgage and insurance services available to fulfill your specific real estate needs.

Joanne Micali HerlihySales Associate
860.841.1965
Joanne.Herlihy@raveis.com
Our family of companies offer our clients a new level of full-service real estate. We shall:
- Market your home to realize a quick sale at the best possible price
- Place up to 20+ photos of your home on our website, raveis.com, which receives over 1 billion hits per year
- Provide frequent communication and tracking reports showing the Internet views your home received on raveis.com
- Showcase your home on raveis.com with a larger and more prominent format
- Give you the full resources and strength of William Raveis Real Estate, Mortgage & Insurance and our cutting-edge technology
To learn more about our credentials, visit raveis.com today.

Brianna TurgeonVP, Mortgage Banker, William Raveis Mortgage, LLC
NMLS Mortgage Loan Originator ID 2104486
860.625.5780
Brianna.Turgeon@raveis.com
Our Executive Mortgage Banker:
- Is available to meet with you in our office, your home or office, evenings or weekends
- Offers you pre-approval in minutes!
- Provides a guaranteed closing date that meets your needs
- Has access to hundreds of loan programs, all at competitive rates
- Is in constant contact with a full processing, underwriting, and closing staff to ensure an efficient transaction

Diane PadelliInsurance Sales Director, William Raveis Insurance
203.444.0494
Diane.Padelli@raveis.com
Our Insurance Division:
- Will Provide a home insurance quote within 24 hours
- Offers full-service coverage such as Homeowner's, Auto, Life, Renter's, Flood and Valuable Items
- Partners with major insurance companies including Chubb, Kemper Unitrin, The Hartford, Progressive,
Encompass, Travelers, Fireman's Fund, Middleoak Mutual, One Beacon and American Reliable

Ray CashenPresident, William Raveis Attorney Network
203.925.4590
For homebuyers and sellers, our Attorney Network:
- Consult on purchase/sale and financing issues, reviews and prepares the sale agreement, fulfills lender
requirements, sets up escrows and title insurance, coordinates closing documents - Offers one-stop shopping; to satisfy closing, title, and insurance needs in a single consolidated experience
- Offers access to experienced closing attorneys at competitive rates
- Streamlines the process as a direct result of the established synergies among the William Raveis Family of Companies


15 Burnwood Drive, Bloomfield (North Bloomfield), CT, 06002
$450,000

Joanne Micali Herlihy
Sales Associate
William Raveis Real Estate
Phone: 860.841.1965
Joanne.Herlihy@raveis.com

Brianna Turgeon
VP, Mortgage Banker
William Raveis Mortgage, LLC
Phone: 860.625.5780
Brianna.Turgeon@raveis.com
NMLS Mortgage Loan Originator ID 2104486
|
5/6 (30 Yr) Adjustable Rate Conforming* |
30 Year Fixed-Rate Conforming |
15 Year Fixed-Rate Conforming |
|
|---|---|---|---|
| Loan Amount | $360,000 | $360,000 | $360,000 |
| Term | 360 months | 360 months | 180 months |
| Initial Interest Rate** | 6.500% | 6.875% | 5.875% |
| Interest Rate based on Index + Margin | 8.125% | ||
| Annual Percentage Rate | 7.058% | 7.063% | 6.132% |
| Monthly Tax Payment | $554 | $554 | $554 |
| H/O Insurance Payment | $75 | $75 | $75 |
| Initial Principal & Interest Pmt | $2,275 | $2,365 | $3,014 |
| Total Monthly Payment | $2,904 | $2,994 | $3,643 |
* The Initial Interest Rate and Initial Principal & Interest Payment are fixed for the first and adjust every six months thereafter for the remainder of the loan term. The Interest Rate and annual percentage rate may increase after consummation. The Index for this product is the SOFR. The margin for this adjustable rate mortgage may vary with your unique credit history, and terms of your loan.
** Mortgage Rates are subject to change, loan amount and product restrictions and may not be available for your specific transaction at commitment or closing. Rates, and the margin for adjustable rate mortgages [if applicable], are subject to change without prior notice.
The rates and Annual Percentage Rate (APR) cited above may be only samples for the purpose of calculating payments and are based upon the following assumptions: minimum credit score of 740, 20% down payment (e.g. $20,000 down on a $100,000 purchase price), $1,950 in finance charges, and 30 days prepaid interest, 1 point, 30 day rate lock. The rates and APR will vary depending upon your unique credit history and the terms of your loan, e.g. the actual down payment percentages, points and fees for your transaction. Property taxes and homeowner's insurance are estimates and subject to change.









