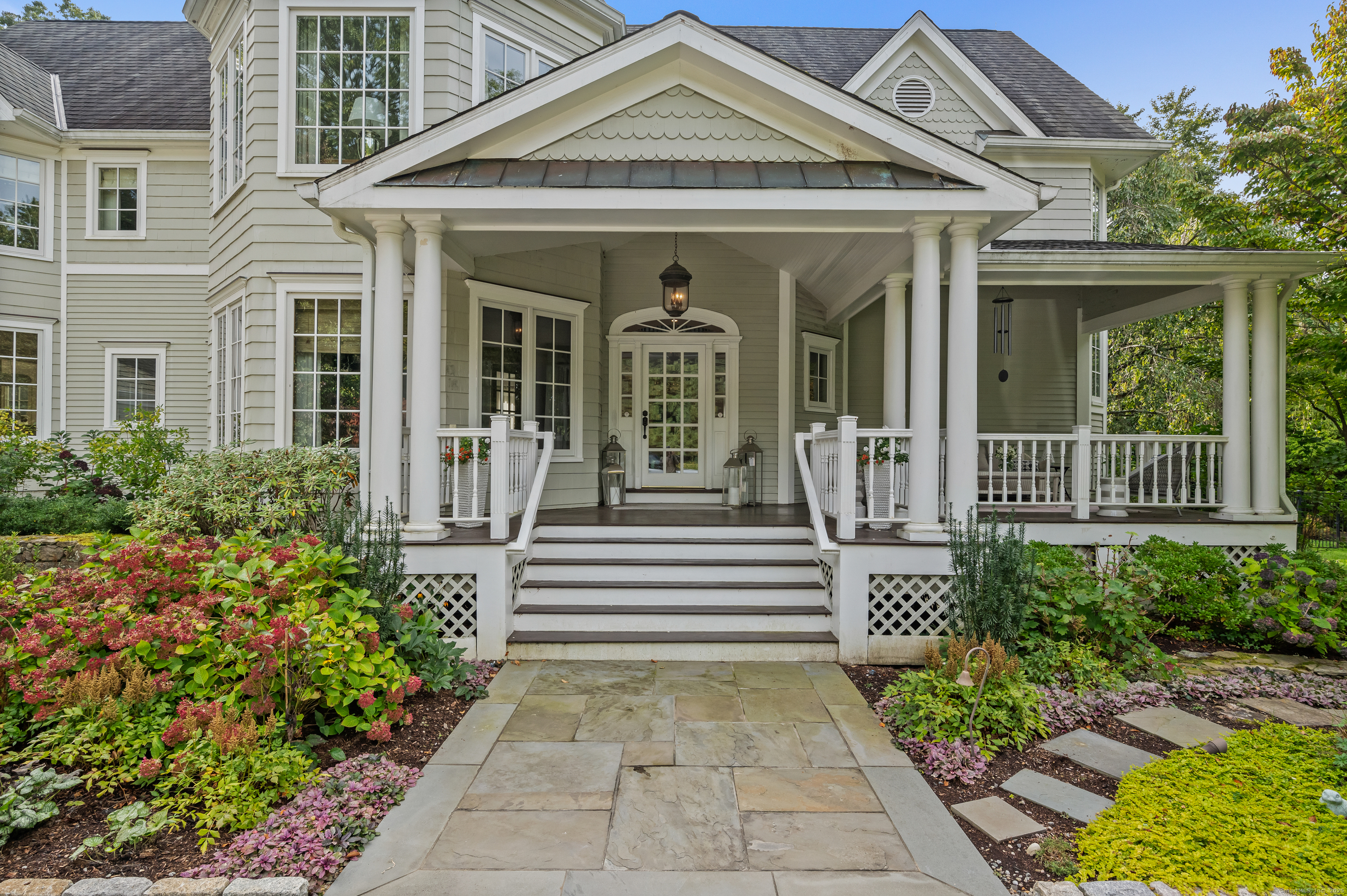
|
28 Partridge Lane, Weston (Lower Weston), CT, 06883 | $2,650,000
28 Partridge Lane -Look no further - this private oasis is impeccably maintained, sun drenched, cathedral ceilings, incredible floor plan, specimen plantings, salt water pool and spa, entire home and pool generator, conveniently located. From sipping tea on your front porch to relaxing around the outdoor fireplace entertaining family and friends in the heated in-ground salt-water gunite pool and spa will be a dream come true! Masterful millwork and 9'+ ceilings are highlighted throughout this home. The great room off the kitchen features a stunning floor to ceiling wood-burning fireplace featuring vaulted ceiling, overlooking a gorgeous patio and backyard. This comfortable 7, 481 square foot home is flooded with natural sunlight boasting multiple entertaining spaces throughout. The open chef's kitchen offers an expansive white quartz island with top of the line appliances inclusive of Subzero refrigerator, 2 Bosch ovens. The butler's pantry offers an additional dishwasher to complete this incredible space. This practical yet unique layout is ideal. The luxurious primary suite offers a relaxing atmosphere - sitting area, two walk-in closets, and a marble bathroom with a soaking tub. All bedrooms are ensuite. A fantastic art studio, playroom or music room, or "call it your own" is a must-see. Don't miss the fully finished lower level including gym and full bath. An added feature is the multiple use workshop with its own entrance. Professionally lush manicured grounds feature outstanding masonry and lighting, and half-court basketball court creates the perfect escape to relax and call home.
Features
- Town: Weston
- Rooms: 13
- Bedrooms: 5
- Baths: 7 full / 1 half
- Laundry: Upper Level
- Style: Colonial
- Year Built: 1988
- Garage: 3-car Attached Garage
- Heating: Hot Air,Zoned
- Cooling: Central Air,Zoned
- Basement: Full,Heated,Fully Finished,Cooled,Full With Walk-Out
- Above Grade Approx. Sq. Feet: 6,303
- Below Grade Approx. Sq. Feet: 1,178
- Acreage: 2.19
- Est. Taxes: $39,436
- Lot Desc: Fence - Full,Professionally Landscaped
- Elem. School: Hurlbutt
- Middle School: Weston
- High School: Weston
- Pool: Gunite,Heated,Spa,In Ground Pool
- Appliances: Gas Cooktop,Wall Oven,Refrigerator,Freezer,Subzero,Icemaker,Dishwasher,Washer,Dryer
- MLS#: 24070246
- Website: https://www.raveis.com
/eprop/24070246/28partridgelane_weston_ct?source=qrflyer
Listing courtesy of William Pitt Sotheby's Int'l
Room Information
| Type | Description | Dimensions | Level |
|---|---|---|---|
| Bedroom 1 | 9 ft+ Ceilings,Full Bath,Hardwood Floor | 15.0 x 15.0 | Upper |
| Bedroom 2 | 9 ft+ Ceilings,Full Bath,Hardwood Floor | 12.0 x 14.0 | Upper |
| Bedroom 3 | 9 ft+ Ceilings,Full Bath,Hardwood Floor | 14.0 x 14.0 | Upper |
| Bedroom 4 | 9 ft+ Ceilings,Full Bath,Hardwood Floor | 19.0 x 20.0 | Upper |
| Dining Room | Hardwood Floor | 15.0 x 18.0 | Main |
| Eat-In Kitchen | Granite Counters,Quartz Counters,Dining Area,Island,Pantry,Hardwood Floor | 15.0 x 29.0 | Main |
| Family Room | Fireplace,Hardwood Floor | 16.0 x 21.0 | Main |
| Living Room | Vaulted Ceiling,Fireplace | 20.0 x 27.0 | Main |
| Office | Hardwood Floor | 15.0 x 15.0 | Main |
| Primary BR Suite | 9 ft+ Ceilings,Full Bath,Walk-In Closet,Hardwood Floor | 17.0 x 27.0 | Upper |
| Rec/Play Room | Full Bath,Wall/Wall Carpet | 20.0 x 55.0 | Lower |
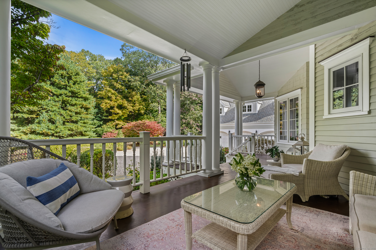
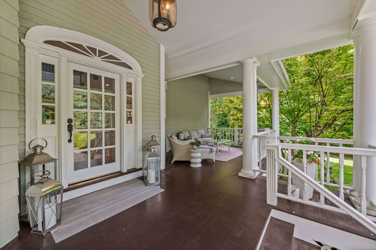
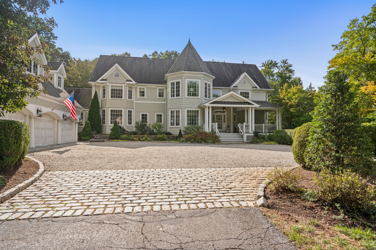
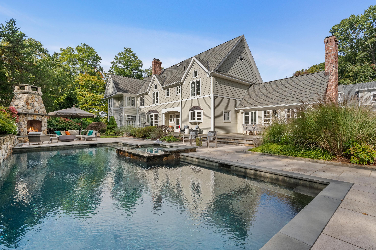
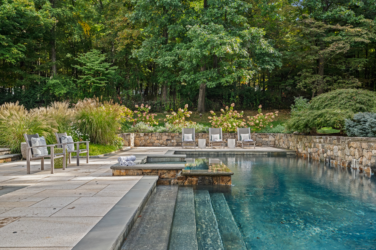
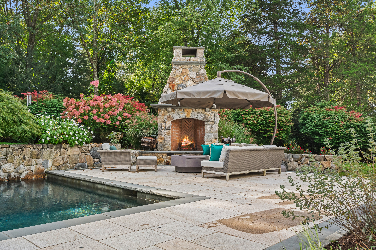
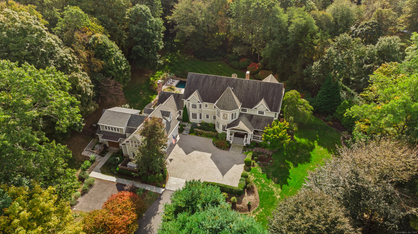
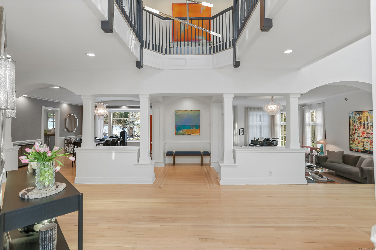
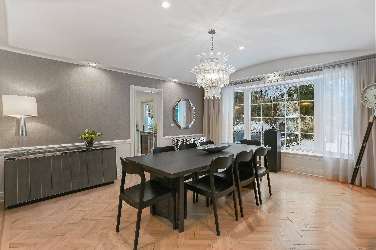
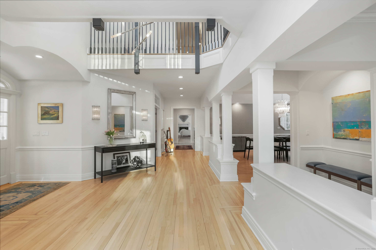
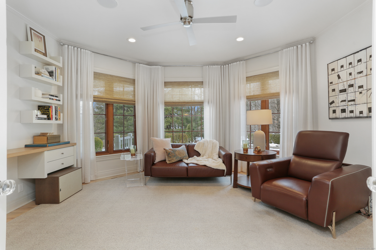
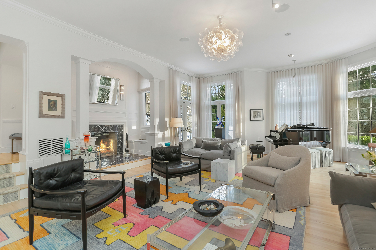
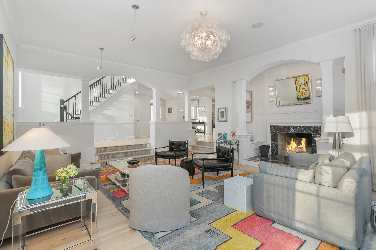
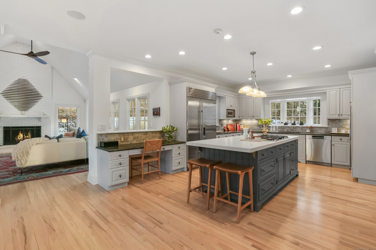
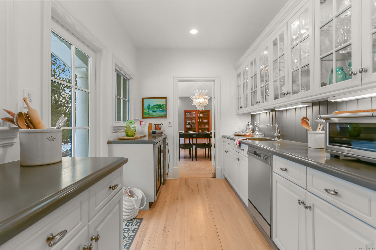
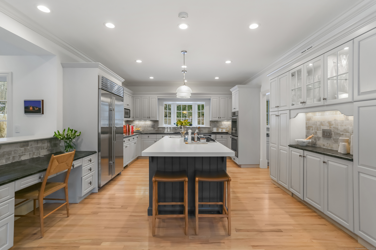
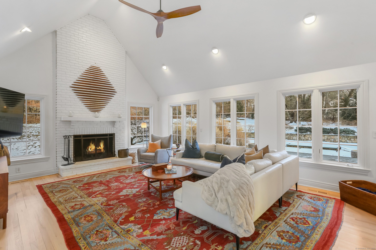
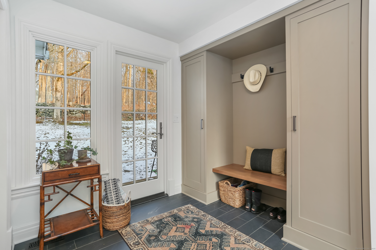
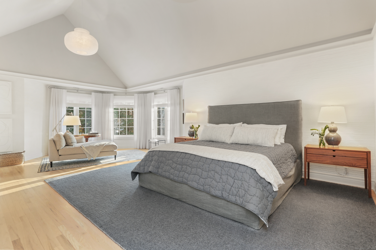
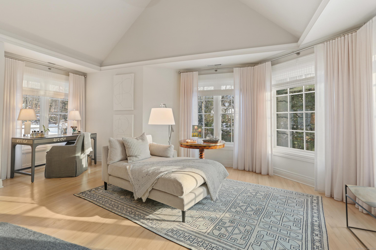
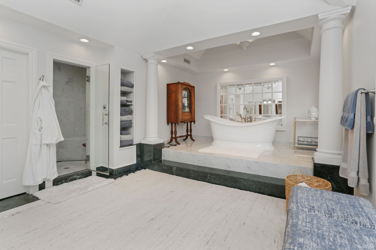
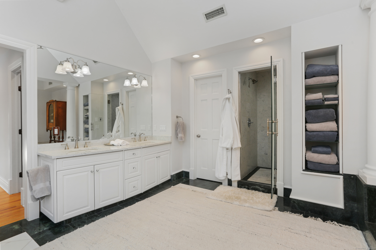
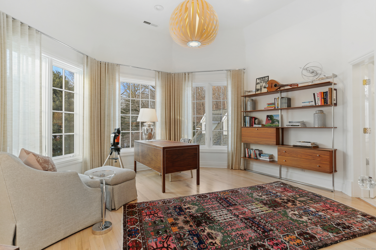
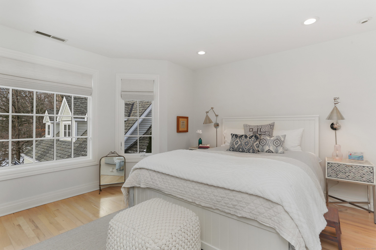
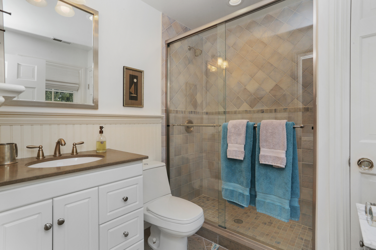
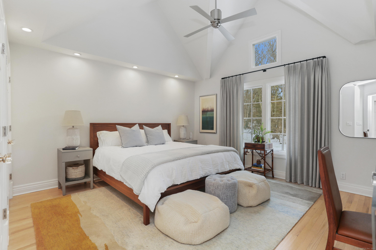
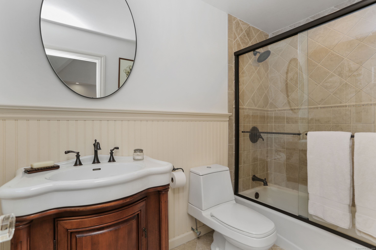
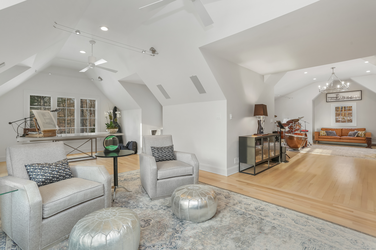
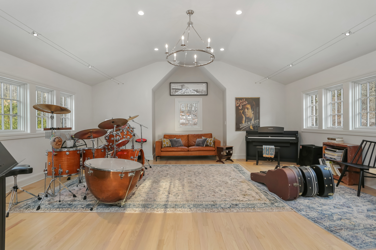
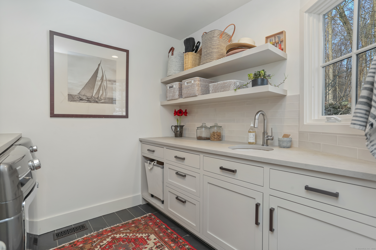
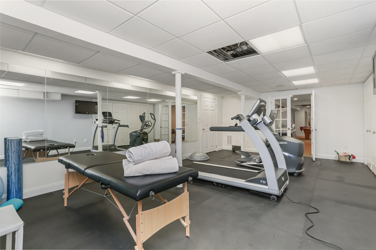
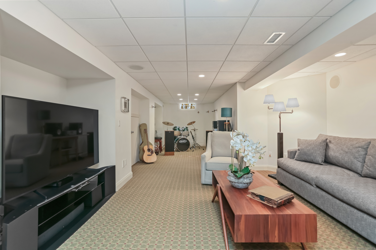
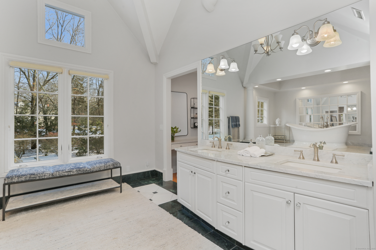
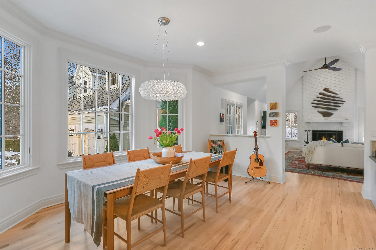
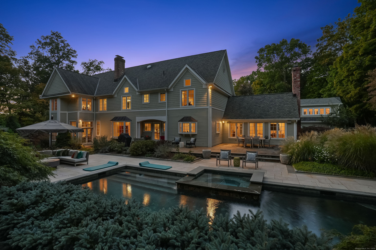
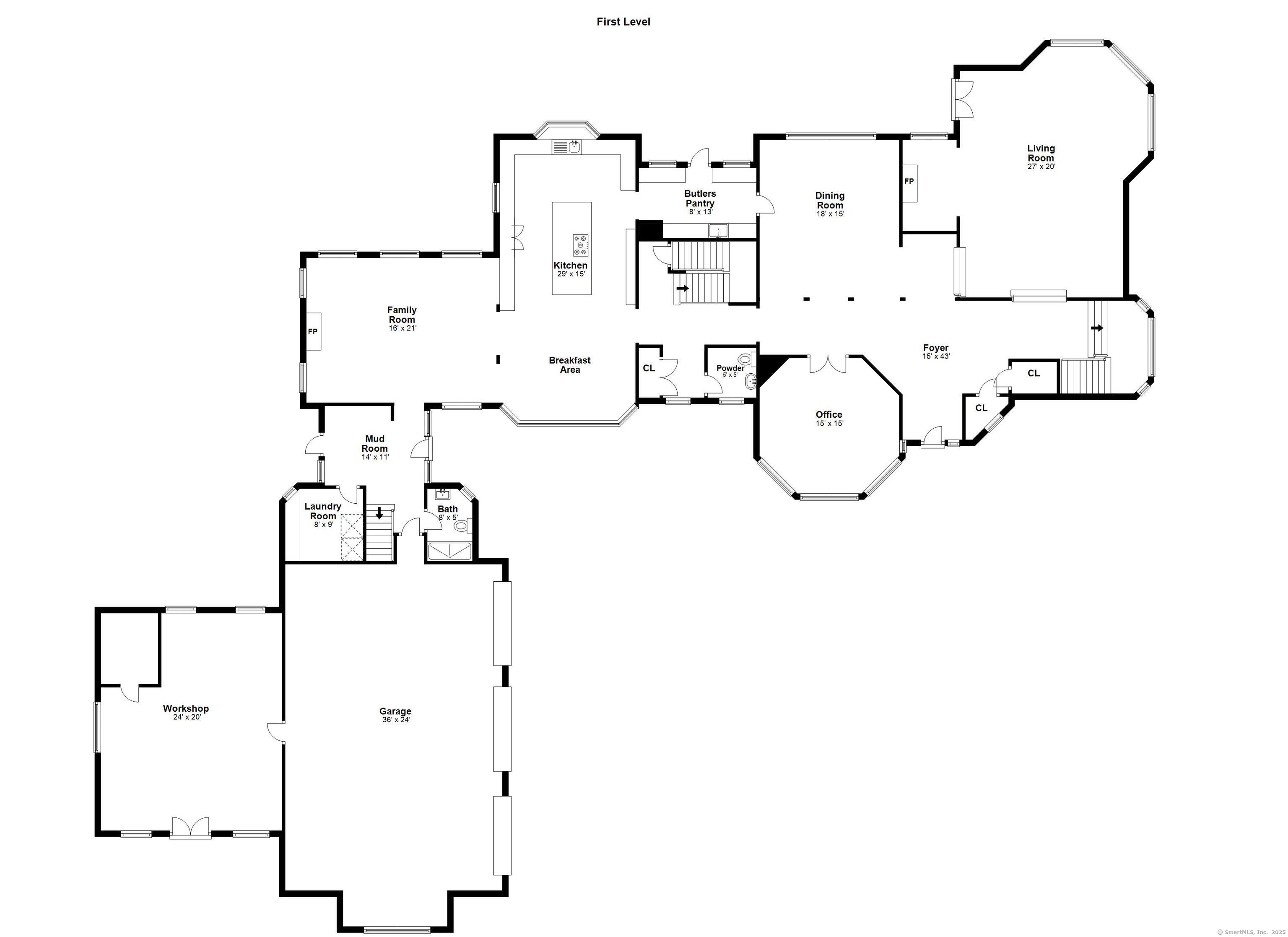
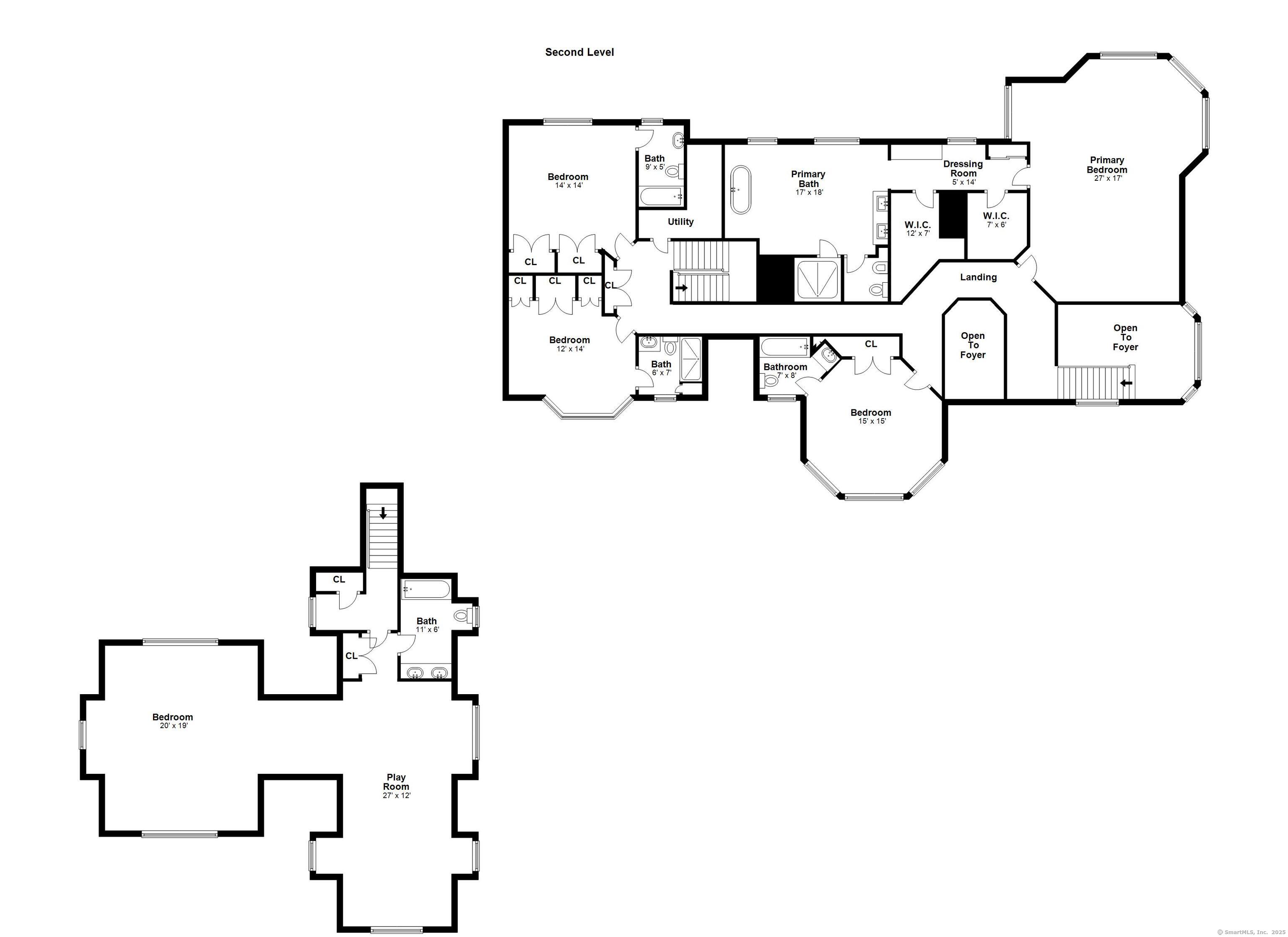
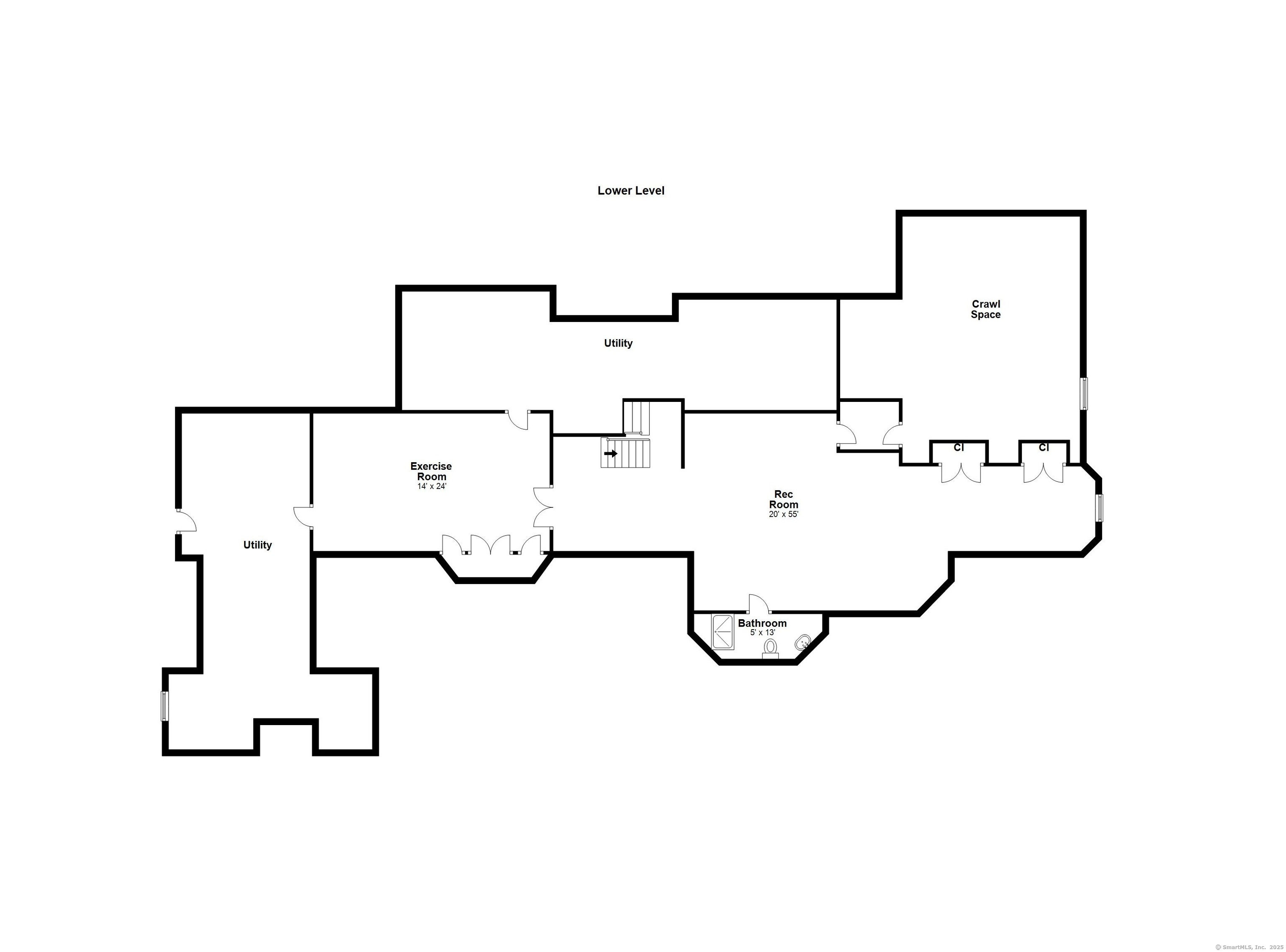
William Raveis Family of Services
Our family of companies partner in delivering quality services in a one-stop-shopping environment. Together, we integrate the most comprehensive real estate, mortgage and insurance services available to fulfill your specific real estate needs.

Customer Service
888.699.8876
Contact@raveis.com
Our family of companies offer our clients a new level of full-service real estate. We shall:
- Market your home to realize a quick sale at the best possible price
- Place up to 20+ photos of your home on our website, raveis.com, which receives over 1 billion hits per year
- Provide frequent communication and tracking reports showing the Internet views your home received on raveis.com
- Showcase your home on raveis.com with a larger and more prominent format
- Give you the full resources and strength of William Raveis Real Estate, Mortgage & Insurance and our cutting-edge technology
To learn more about our credentials, visit raveis.com today.

Frank KolbSenior Vice President - Coaching & Strategic, William Raveis Mortgage, LLC
NMLS Mortgage Loan Originator ID 81725
203.980.8025
Frank.Kolb@raveis.com
Our Executive Mortgage Banker:
- Is available to meet with you in our office, your home or office, evenings or weekends
- Offers you pre-approval in minutes!
- Provides a guaranteed closing date that meets your needs
- Has access to hundreds of loan programs, all at competitive rates
- Is in constant contact with a full processing, underwriting, and closing staff to ensure an efficient transaction

Robert ReadeRegional SVP Insurance Sales, William Raveis Insurance
860.690.5052
Robert.Reade@raveis.com
Our Insurance Division:
- Will Provide a home insurance quote within 24 hours
- Offers full-service coverage such as Homeowner's, Auto, Life, Renter's, Flood and Valuable Items
- Partners with major insurance companies including Chubb, Kemper Unitrin, The Hartford, Progressive,
Encompass, Travelers, Fireman's Fund, Middleoak Mutual, One Beacon and American Reliable

Ray CashenPresident, William Raveis Attorney Network
203.925.4590
For homebuyers and sellers, our Attorney Network:
- Consult on purchase/sale and financing issues, reviews and prepares the sale agreement, fulfills lender
requirements, sets up escrows and title insurance, coordinates closing documents - Offers one-stop shopping; to satisfy closing, title, and insurance needs in a single consolidated experience
- Offers access to experienced closing attorneys at competitive rates
- Streamlines the process as a direct result of the established synergies among the William Raveis Family of Companies


28 Partridge Lane, Weston (Lower Weston), CT, 06883
$2,650,000

Customer Service
William Raveis Real Estate
Phone: 888.699.8876
Contact@raveis.com

Frank Kolb
Senior Vice President - Coaching & Strategic
William Raveis Mortgage, LLC
Phone: 203.980.8025
Frank.Kolb@raveis.com
NMLS Mortgage Loan Originator ID 81725
|
5/6 (30 Yr) Adjustable Rate Jumbo* |
30 Year Fixed-Rate Jumbo |
15 Year Fixed-Rate Jumbo |
|
|---|---|---|---|
| Loan Amount | $2,120,000 | $2,120,000 | $2,120,000 |
| Term | 360 months | 360 months | 180 months |
| Initial Interest Rate** | 5.625% | 6.625% | 6.125% |
| Interest Rate based on Index + Margin | 8.125% | ||
| Annual Percentage Rate | 6.663% | 6.751% | 6.309% |
| Monthly Tax Payment | $3,286 | $3,286 | $3,286 |
| H/O Insurance Payment | $125 | $125 | $125 |
| Initial Principal & Interest Pmt | $12,204 | $13,575 | $18,033 |
| Total Monthly Payment | $15,615 | $16,986 | $21,444 |
* The Initial Interest Rate and Initial Principal & Interest Payment are fixed for the first and adjust every six months thereafter for the remainder of the loan term. The Interest Rate and annual percentage rate may increase after consummation. The Index for this product is the SOFR. The margin for this adjustable rate mortgage may vary with your unique credit history, and terms of your loan.
** Mortgage Rates are subject to change, loan amount and product restrictions and may not be available for your specific transaction at commitment or closing. Rates, and the margin for adjustable rate mortgages [if applicable], are subject to change without prior notice.
The rates and Annual Percentage Rate (APR) cited above may be only samples for the purpose of calculating payments and are based upon the following assumptions: minimum credit score of 740, 20% down payment (e.g. $20,000 down on a $100,000 purchase price), $1,950 in finance charges, and 30 days prepaid interest, 1 point, 30 day rate lock. The rates and APR will vary depending upon your unique credit history and the terms of your loan, e.g. the actual down payment percentages, points and fees for your transaction. Property taxes and homeowner's insurance are estimates and subject to change.









