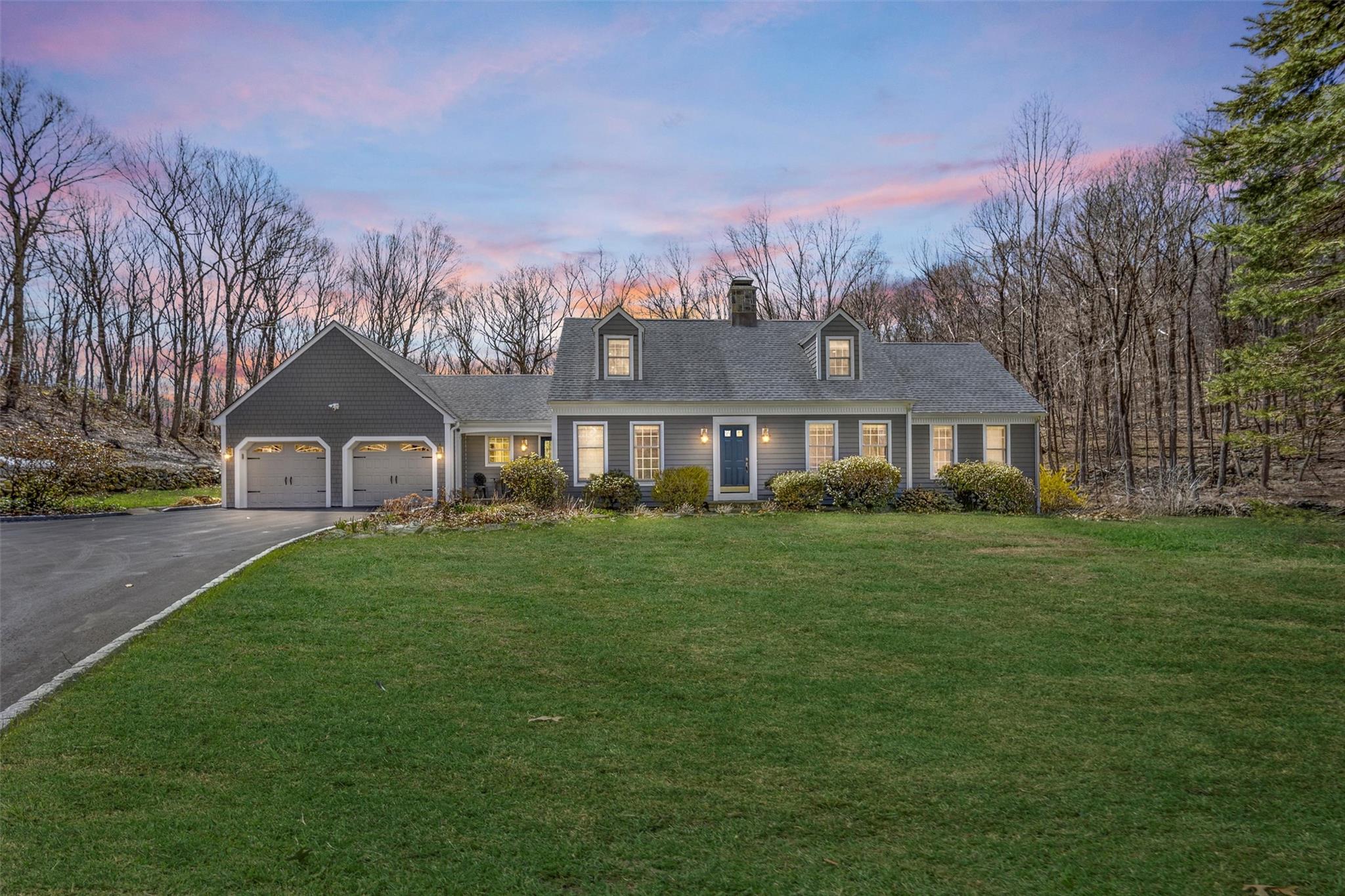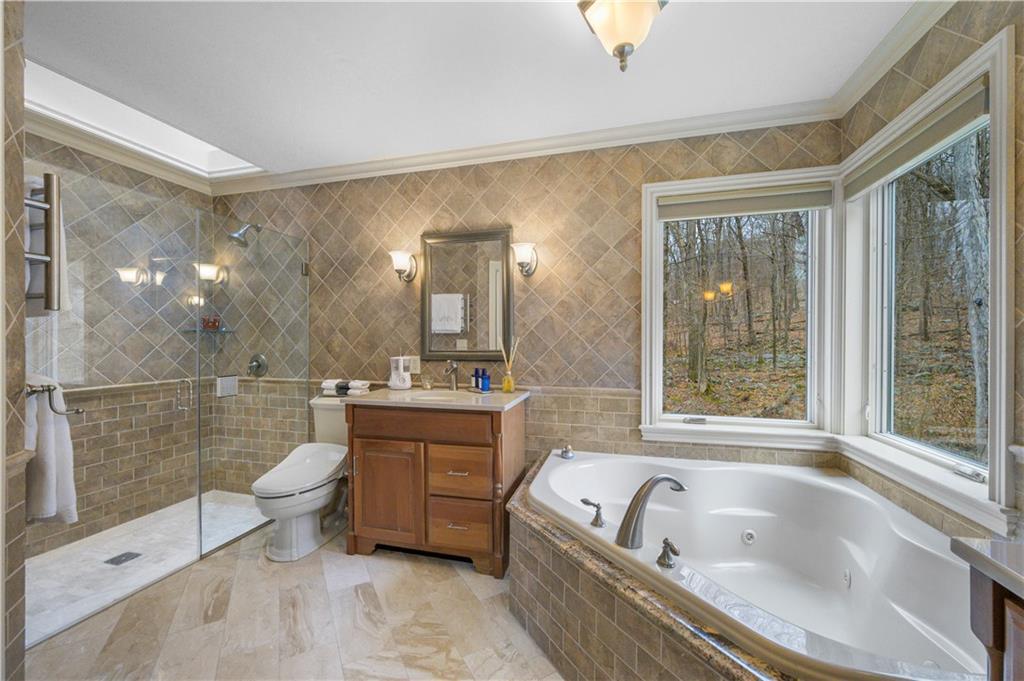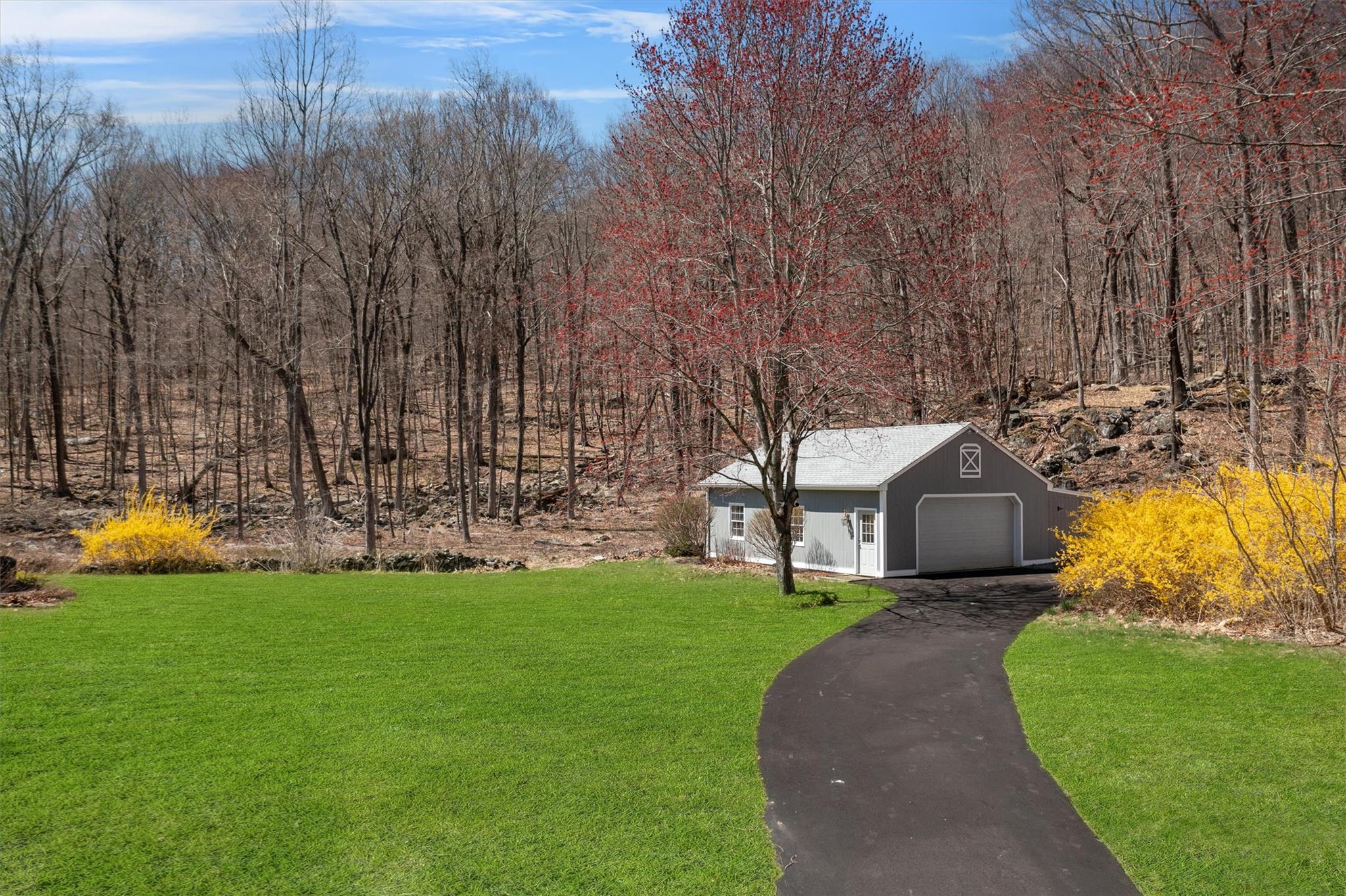
|
41 Lavelle Road, Holmes, NY, 12531 | $1,295,000
A spacious, posh, and elegant Smart Home loaded with high-tech upgrades - customized to the next level and perfectly designed for luxury living. Located about an hour from the city, 10 minutes from Metro North and major shopping centers, and less than 5 minutes from 84. The stately front entrance guarantees privacy and security with a beautiful custom metal entrance gate, a call box, and a 90-ft. long rock wall. The newly paved Belgium block-lined driveway is designed with Lutron wireless lighting, and the exterior perimeter has been integrated with security camera systems and an ADT security system. The lighting and the cameras are activated by remote and/or motion detection. Inside, this SMART home offers voice-controlled access by Alexa or your smartphone - from anywhere in the world - to operate the motorized window shades, door locks, interior lighting, security system, and the garage doors. All devices are on a dedicated Wi-Fi system. Can you imagine that this charming estate is beautifully surrounded by 5+ acres with abundant wildlife, mature landscaping, rock walls, lush lawns, and compelling mountain and trail views? Features include: underground utilities, a whole house propane generator, insulated Roth above ground oil tank, a slate and stone covered back porch, two remote controlled gas fireplaces (living room has an over-sized hearth), an air quality monitoring system that constantly checks radon, humidity, VFCs, and temperature levels, a newer well pump and pressure tank, and new triple Marvin sliding glass doors, creating a wall of natural light. The kitchen, powder room, mud room, and primary bathroom all have radiant heated floors. The kitchen has quartz countertops. a Maidstone SS farm-style sink, a breakfast bar, tiled quartz backsplash, SS GE Cafe appliances, and an abundance of maple cabinetry. The flooring is just beautiful with either wide plank pine, hardwood, or high-end ceramic. The 1st floor primary bedroom is purely sophisticated and massive with a beautiful gas fireplace, oversized windows, wall sconces, and recessed lighting; the en-suite has heated marble floors, dual Quartzite vanities, a 2-person six-foot walk-in tiled shower with seamless glass doors, jetted tub, heated towel rack, bidet, and a cedar walk-in closet. No expense was spared, no detail was overlooked, and no shortcut was taken to update the property completely. The elegant dining room and the music room, both with crystal chandeliers, the beamed great room, and the library/home office complete the 1st floor. Upstairs: 2 sizeable bedrooms, updated bathroom, cedar-lined dressing room, and a built-in wall cabinet unit that is actually a hidden door accessing the huge walk-in attic. The wine cellar is hidden behind a SMART-Locked bookcase that has been customized with a wine refrigerator, wine crate panels, a metal ceiling, and built-in wine racks. The laundry area shares space with the utility access, a finished entertainment room, and a workout area. The 2-car attached garage has an unfinished walk-up loft that is the entire size of the garage; this would make an epic home office, art studio, apartment, or home gym. The 32ft detached 2-car garage/barn has 10 ft ceilings, an oversized garage door with an automatic opener, an area for a greenhouse or extra storage, and a workshop. and seamless gutters on the roof.
Features
- Rooms: 8
- Bedrooms: 4
- Baths: 2 full / 1 half
- Laundry: Electric Dryer Hookup, In Basement, Inside, Washer Hookup
- Style: Cape Cod, Contemporary, Craftsman, Exp Cape, Farmhouse, Mini Estate, Traditional
- Year Built: 1982
- Garage: 6-car
- Heating: Baseboard, Forced Air, Oil, Propane, Radiant, Radiant Floor
- Cooling: Air Purification System, Attic Fan, Central Air, Zoned
- Basement: Bilco Door(s), Partially Finished, See Remarks, Storage Space
- Approx Sq. Feet: 2,376
- Acreage: 5.35
- Est. Taxes: $16,100
- Lot Desc: Back Yard, Cul-De-Sac, Front Yard, Landscaped, Part Wooded, Private, Secluded, See Remarks, Stone/Brick Wall, Views
- View: Mountain(s), Panoramic, Trees/Woods
- Elem. School: Kent Elementary
- Middle School: George Fischer Middle School
- High School: Carmel High School
- School District: Carmel
- Appliances: Convection Oven, Dishwasher, Dryer, Electric Water Heater, ENERGY STAR Qualified Appliances, Exhaust Fan, Gas Oven, Gas Range, Humidifier, Microwave, Refrigerator, Stainless Steel Appliance(s), Washer, Water Purifier Owned, Water Softener Owned, Wine Refrigerator
- MLS#: 850072
- Days on Market: 7 days
- Website: https://www.raveis.com
/eprop/850072/41lavelleroad_holmes_ny?source=qrflyer

















































William Raveis Family of Services
Our family of companies partner in delivering quality services in a one-stop-shopping environment. Together, we integrate the most comprehensive real estate, mortgage and insurance services available to fulfill your specific real estate needs.

Customer Service
888.699.8876
Contact@raveis.com
Our family of companies offer our clients a new level of full-service real estate. We shall:
- Market your home to realize a quick sale at the best possible price
- Place up to 20+ photos of your home on our website, raveis.com, which receives over 1 billion hits per year
- Provide frequent communication and tracking reports showing the Internet views your home received on raveis.com
- Showcase your home on raveis.com with a larger and more prominent format
- Give you the full resources and strength of William Raveis Real Estate, Mortgage & Insurance and our cutting-edge technology
To learn more about our credentials, visit raveis.com today.

Sarah DeFlorioVP, Mortgage Banker, William Raveis Mortgage, LLC
NMLS Mortgage Loan Originator ID 1880936
347.223.0992
Sarah.DeFlorio@Raveis.com
Our Executive Mortgage Banker:
- Is available to meet with you in our office, your home or office, evenings or weekends
- Offers you pre-approval in minutes!
- Provides a guaranteed closing date that meets your needs
- Has access to hundreds of loan programs, all at competitive rates
- Is in constant contact with a full processing, underwriting, and closing staff to ensure an efficient transaction

Robert ReadeRegional SVP Insurance Sales, William Raveis Insurance
860.690.5052
Robert.Reade@raveis.com
Our Insurance Division:
- Will Provide a home insurance quote within 24 hours
- Offers full-service coverage such as Homeowner's, Auto, Life, Renter's, Flood and Valuable Items
- Partners with major insurance companies including Chubb, Kemper Unitrin, The Hartford, Progressive,
Encompass, Travelers, Fireman's Fund, Middleoak Mutual, One Beacon and American Reliable


41 Lavelle Road, Holmes, NY, 12531
$1,295,000

Customer Service
William Raveis Real Estate
Phone: 888.699.8876
Contact@raveis.com

Sarah DeFlorio
VP, Mortgage Banker
William Raveis Mortgage, LLC
Phone: 347.223.0992
Sarah.DeFlorio@Raveis.com
NMLS Mortgage Loan Originator ID 1880936
|
5/6 (30 Yr) Adjustable Rate Jumbo* |
30 Year Fixed-Rate Jumbo |
15 Year Fixed-Rate Jumbo |
|
|---|---|---|---|
| Loan Amount | $1,036,000 | $1,036,000 | $1,036,000 |
| Term | 360 months | 360 months | 180 months |
| Initial Interest Rate** | 5.625% | 6.625% | 6.125% |
| Interest Rate based on Index + Margin | 8.125% | ||
| Annual Percentage Rate | 6.663% | 6.751% | 6.309% |
| Monthly Tax Payment | $1,342 | $1,342 | $1,342 |
| H/O Insurance Payment | $125 | $125 | $125 |
| Initial Principal & Interest Pmt | $5,964 | $6,634 | $8,812 |
| Total Monthly Payment | $7,431 | $8,101 | $10,279 |
* The Initial Interest Rate and Initial Principal & Interest Payment are fixed for the first and adjust every six months thereafter for the remainder of the loan term. The Interest Rate and annual percentage rate may increase after consummation. The Index for this product is the SOFR. The margin for this adjustable rate mortgage may vary with your unique credit history, and terms of your loan.
** Mortgage Rates are subject to change, loan amount and product restrictions and may not be available for your specific transaction at commitment or closing. Rates, and the margin for adjustable rate mortgages [if applicable], are subject to change without prior notice.
The rates and Annual Percentage Rate (APR) cited above may be only samples for the purpose of calculating payments and are based upon the following assumptions: minimum credit score of 740, 20% down payment (e.g. $20,000 down on a $100,000 purchase price), $1,950 in finance charges, and 30 days prepaid interest, 1 point, 30 day rate lock. The rates and APR will vary depending upon your unique credit history and the terms of your loan, e.g. the actual down payment percentages, points and fees for your transaction. Property taxes and homeowner's insurance are estimates and subject to change.









