
|
311 West 97th Street, #3N, New York (Upper West Side), NY, 10025 | $1,475,000
This warm and welcoming home has it all: two generously sized bedrooms, 9. 5 feet ceilings, large eat-in kitchen, two full baths, a proper home office, and a location that's just steps from the park. It has been well maintained and updated without losing the period charm.
Upon entering the apartment, you are greeted with a beautiful decorative fireplace, flanked by two oversized windows. The dining room fits a table for 8-10 people. Two large bookcases enhance the room's beauty and functionality.
Adjacent to the dining room is the ample living room. Three large and bright windows face quiet, lovely brownstone gardens to the north. There are beautiful wooden floors throughout the living areas that have been well-maintained.
Off the foyer, you enter the chef's kitchen. The eat-in kitchen is both stylish and functional, featuring stainless professional Viking appliances (stove, fridge, and microwave), a Bosch dishwasher, a plethora of custom cabinetry (including a spacious pantry), and wonderful built-in banquettes with storage underneath. While maintaining a classic pre-war feel, the backsplash features traditional white subway tile, contrasting with a sleek charcoal countertop that provides ample space for prep work.
Just outside the kitchen is an impressive home office setup, complete with shelves for storing all your books and paperwork. There is a sizable hallway coat closet with additional storage above it.
Beyond the office, a spacious full bathroom has been renovated to include an expansive, full-tiled walk-in steam shower and a wooden and glass vanity, with beautiful light fixtures and a mirror finish. This is a perfect spot for relaxing after a long day.
The private wing features two roomy bedrooms, again with large windows and large closets with built-in storage and shelving units. The primary bedroom is a quiet, corner room with exposed brick walls that create a true NYC feel.
Adjacent to the primary bedroom, at the end of the hall, is the second bathroom, which also features subway tile and a full bathtub with a shower.
The Von Colon is a boutique co-op with 21 apartments and seven(7) floors. Built in 1907, it exudes the beauty of a forgotten era. Just a half-block away from Riverside Park and Dino Playground, it is ideally located near markets (Westside Market, Trader Joe's, Whole Foods), transportation (1/2/3 subway, cross-town buses, West Side Highway), and both fabulous casual and fine dining options.
Co-purchasing, gifting, guarantors, and pied-a-terres are all considered, subject to board approval. This is a smoke-free building, and pets are allowed.
Washer/dryers are permitted inside the apartment, subject to board approval but there is a communal laundry room in the basement with four washers and four dryers.
A spacious storage cage in the basement is included with the apartment, at no additional monthly fee. Bike storage is available as well.
There is a monthly fuel surcharge of $129. 67
Flip tax is paid by the buyer.
Pre-War, Laundry Room
Features
- Town: New York
- Cooling: Unknown Type
- Levels: 7
- Amenities: Bike Room; Laundry Room; Lounge; Common Storage;
- Rooms: 4
- Bedrooms: 2
- Baths: 2 full
- Year Built: 1915
- Pet Policy: Pets Allowed
- Building Access : Elevator
- Service Level: Voice Intercom
- Doorman: No
- LobbyAttendant: No
- OLR#: 107895
- Days on Market: 12 days
- Website: https://www.raveis.com
/prop/107895/311west97thstreet_newyork_ny?source=qrflyer
 All information is intended only for the Registrant’s personal, non-commercial use. This information is not verified for authenticity or accuracy and is not guaranteed and may not reflect all real estate activity in the market. RLS Data display by William Raveis Real Estate, Inc.
All information is intended only for the Registrant’s personal, non-commercial use. This information is not verified for authenticity or accuracy and is not guaranteed and may not reflect all real estate activity in the market. RLS Data display by William Raveis Real Estate, Inc.Listing courtesy of Highline Residential
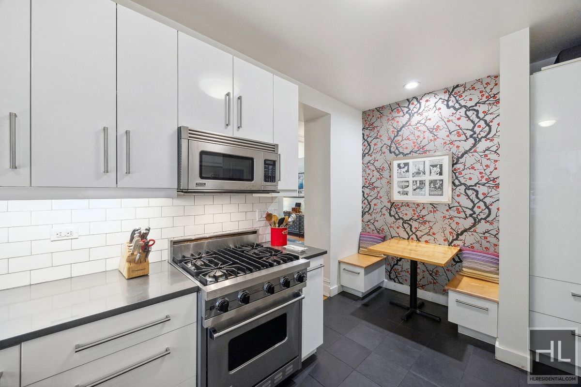
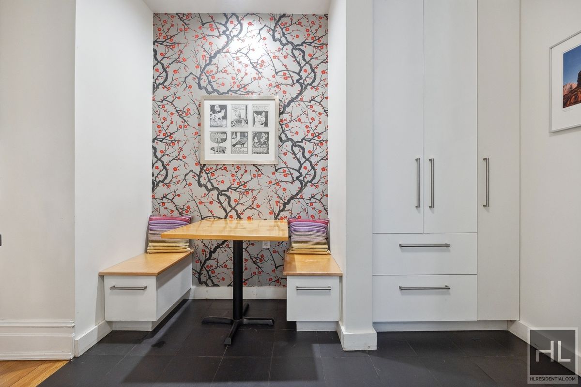
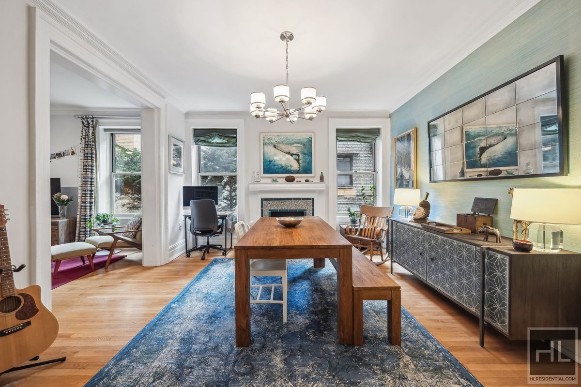
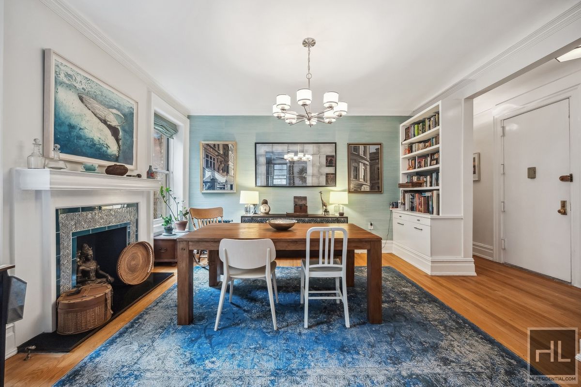
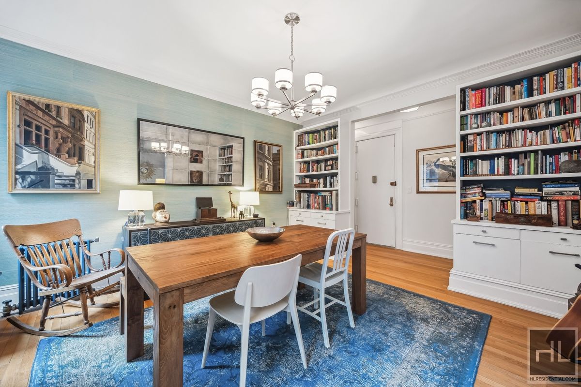
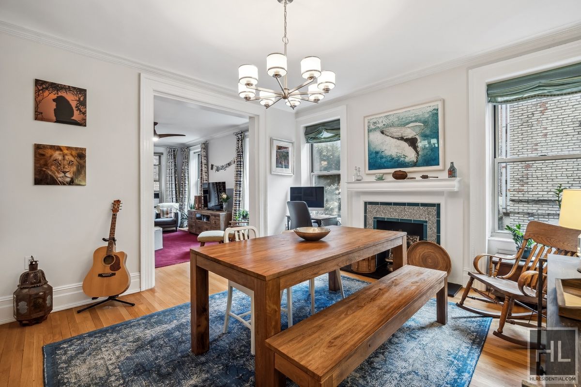
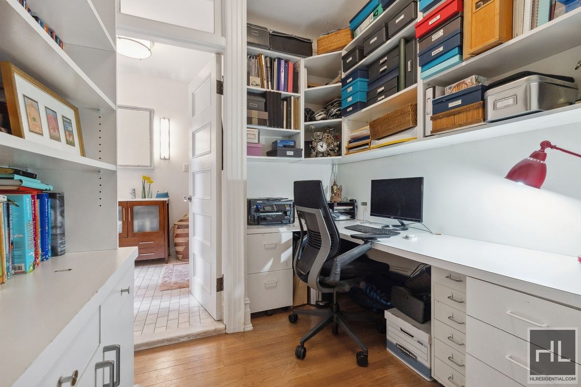
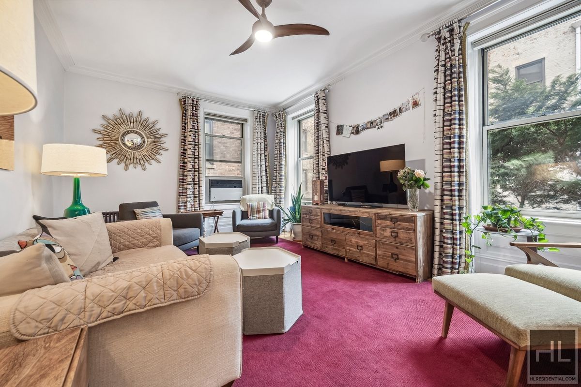
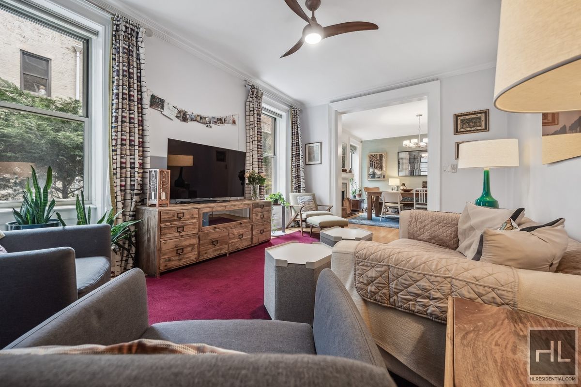
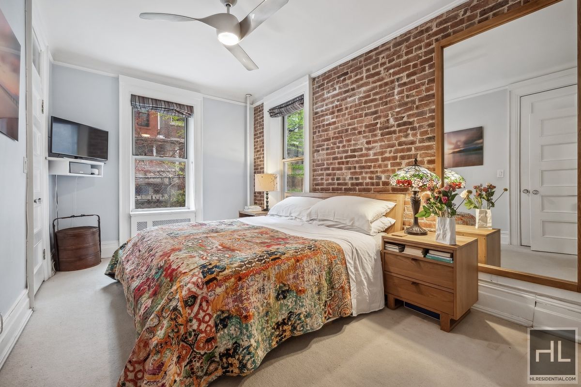
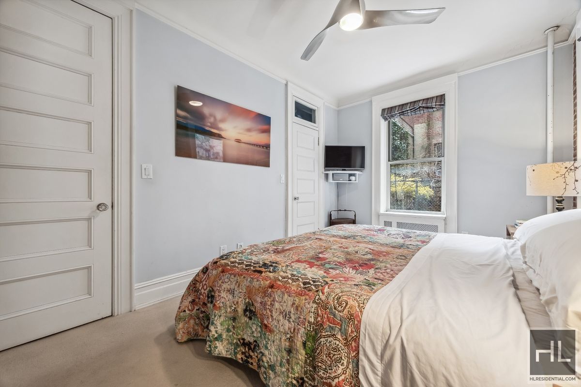
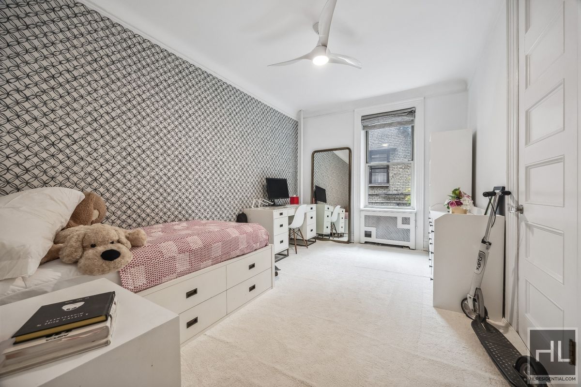
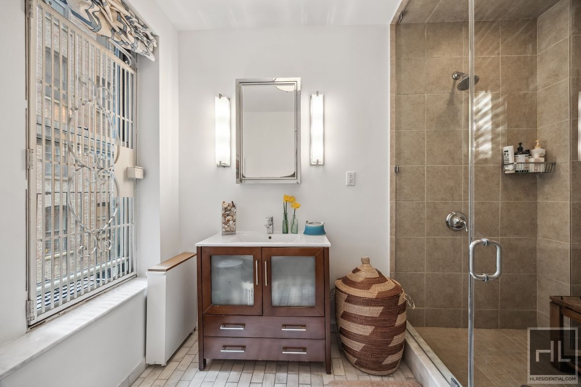
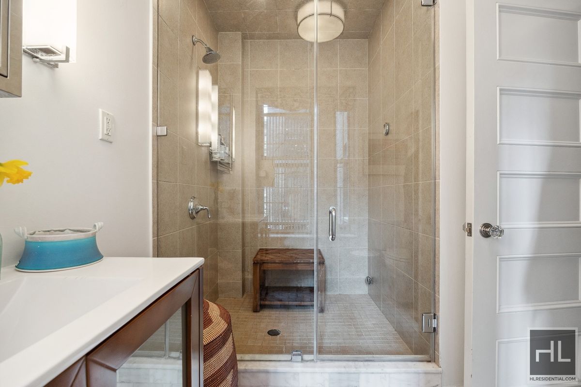
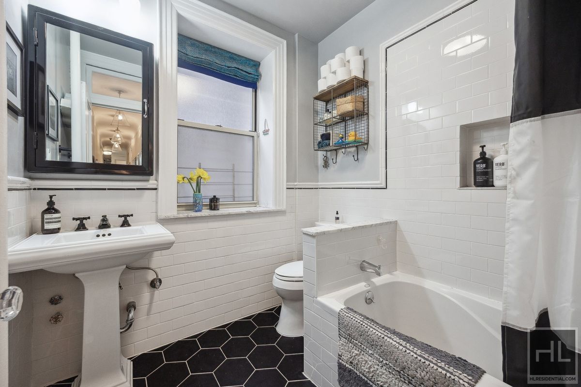
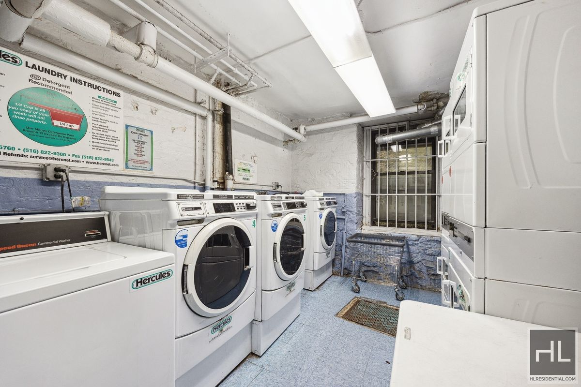
William Raveis Family of Services
Our family of companies partner in delivering quality services in a one-stop-shopping environment. Together, we integrate the most comprehensive real estate, mortgage and insurance services available to fulfill your specific real estate needs.

Customer Service
888.699.8876
Contact@raveis.com
Our family of companies offer our clients a new level of full-service real estate. We shall:
- Market your home to realize a quick sale at the best possible price
- Place up to 20+ photos of your home on our website, raveis.com, which receives over 1 billion hits per year
- Provide frequent communication and tracking reports showing the Internet views your home received on raveis.com
- Showcase your home on raveis.com with a larger and more prominent format
- Give you the full resources and strength of William Raveis Real Estate, Mortgage & Insurance and our cutting-edge technology
To learn more about our credentials, visit raveis.com today.

Sarah DeFlorioVP, Mortgage Banker, William Raveis Mortgage, LLC
NMLS Mortgage Loan Originator ID 1880936
347.223.0992
Sarah.DeFlorio@Raveis.com
Our Executive Mortgage Banker:
- Is available to meet with you in our office, your home or office, evenings or weekends
- Offers you pre-approval in minutes!
- Provides a guaranteed closing date that meets your needs
- Has access to hundreds of loan programs, all at competitive rates
- Is in constant contact with a full processing, underwriting, and closing staff to ensure an efficient transaction

Robert ReadeRegional SVP Insurance Sales, William Raveis Insurance
860.690.5052
Robert.Reade@raveis.com
Our Insurance Division:
- Will Provide a home insurance quote within 24 hours
- Offers full-service coverage such as Homeowner's, Auto, Life, Renter's, Flood and Valuable Items
- Partners with major insurance companies including Chubb, Kemper Unitrin, The Hartford, Progressive,
Encompass, Travelers, Fireman's Fund, Middleoak Mutual, One Beacon and American Reliable


311 West 97th Street, #3N, New York (Upper West Side), NY, 10025
$1,475,000

Customer Service
William Raveis Real Estate
Phone: 888.699.8876
Contact@raveis.com

Sarah DeFlorio
VP, Mortgage Banker
William Raveis Mortgage, LLC
Phone: 347.223.0992
Sarah.DeFlorio@Raveis.com
NMLS Mortgage Loan Originator ID 1880936
|
5/6 (30 Yr) Adjustable Rate Jumbo* |
30 Year Fixed-Rate Jumbo |
15 Year Fixed-Rate Jumbo |
|
|---|---|---|---|
| Loan Amount | $1,180,000 | $1,180,000 | $1,180,000 |
| Term | 360 months | 360 months | 180 months |
| Initial Interest Rate** | 5.500% | 6.500% | 6.000% |
| Interest Rate based on Index + Margin | 8.125% | ||
| Annual Percentage Rate | 6.614% | 6.613% | 6.183% |
| Monthly Tax Payment | N/A | N/A | N/A |
| H/O Insurance Payment | $125 | $125 | $125 |
| Initial Principal & Interest Pmt | $6,700 | $7,458 | $9,958 |
| Total Monthly Payment | $6,825 | $7,583 | $10,083 |
* The Initial Interest Rate and Initial Principal & Interest Payment are fixed for the first and adjust every six months thereafter for the remainder of the loan term. The Interest Rate and annual percentage rate may increase after consummation. The Index for this product is the SOFR. The margin for this adjustable rate mortgage may vary with your unique credit history, and terms of your loan.
** Mortgage Rates are subject to change, loan amount and product restrictions and may not be available for your specific transaction at commitment or closing. Rates, and the margin for adjustable rate mortgages [if applicable], are subject to change without prior notice.
The rates and Annual Percentage Rate (APR) cited above may be only samples for the purpose of calculating payments and are based upon the following assumptions: minimum credit score of 740, 20% down payment (e.g. $20,000 down on a $100,000 purchase price), $1,950 in finance charges, and 30 days prepaid interest, 1 point, 30 day rate lock. The rates and APR will vary depending upon your unique credit history and the terms of your loan, e.g. the actual down payment percentages, points and fees for your transaction. Property taxes and homeowner's insurance are estimates and subject to change.









