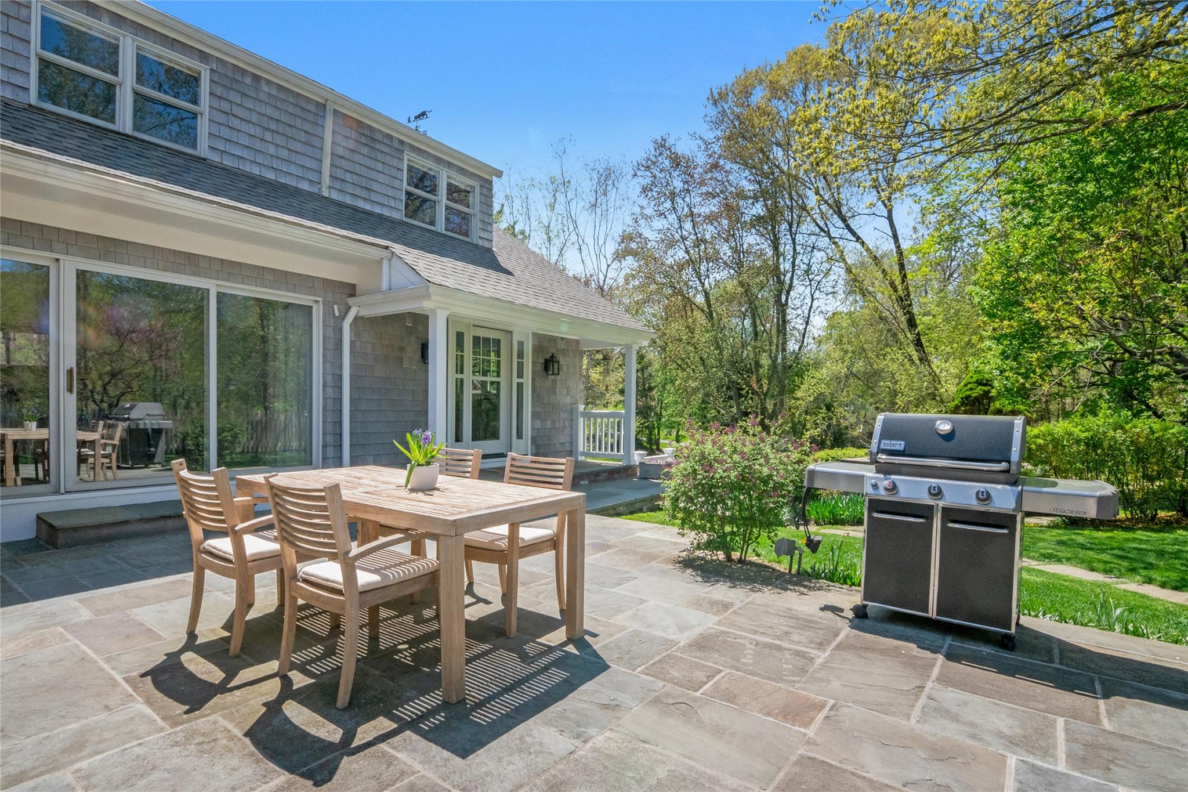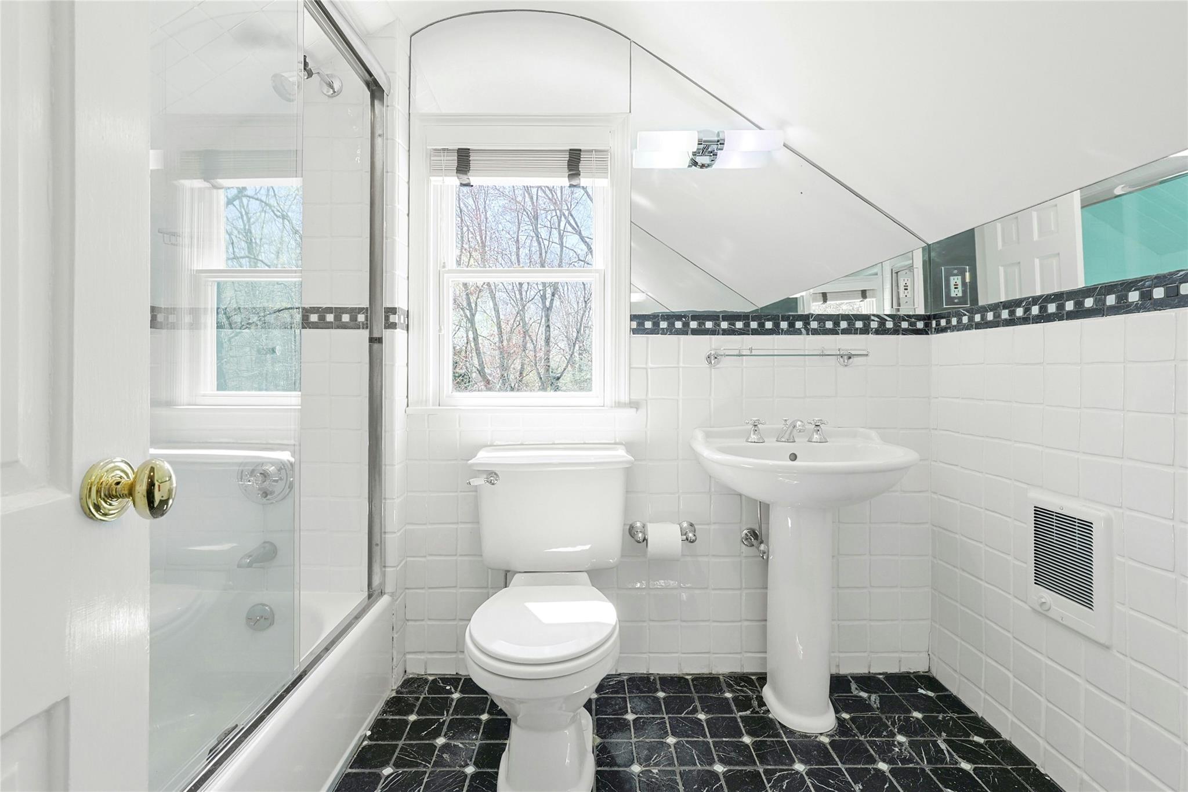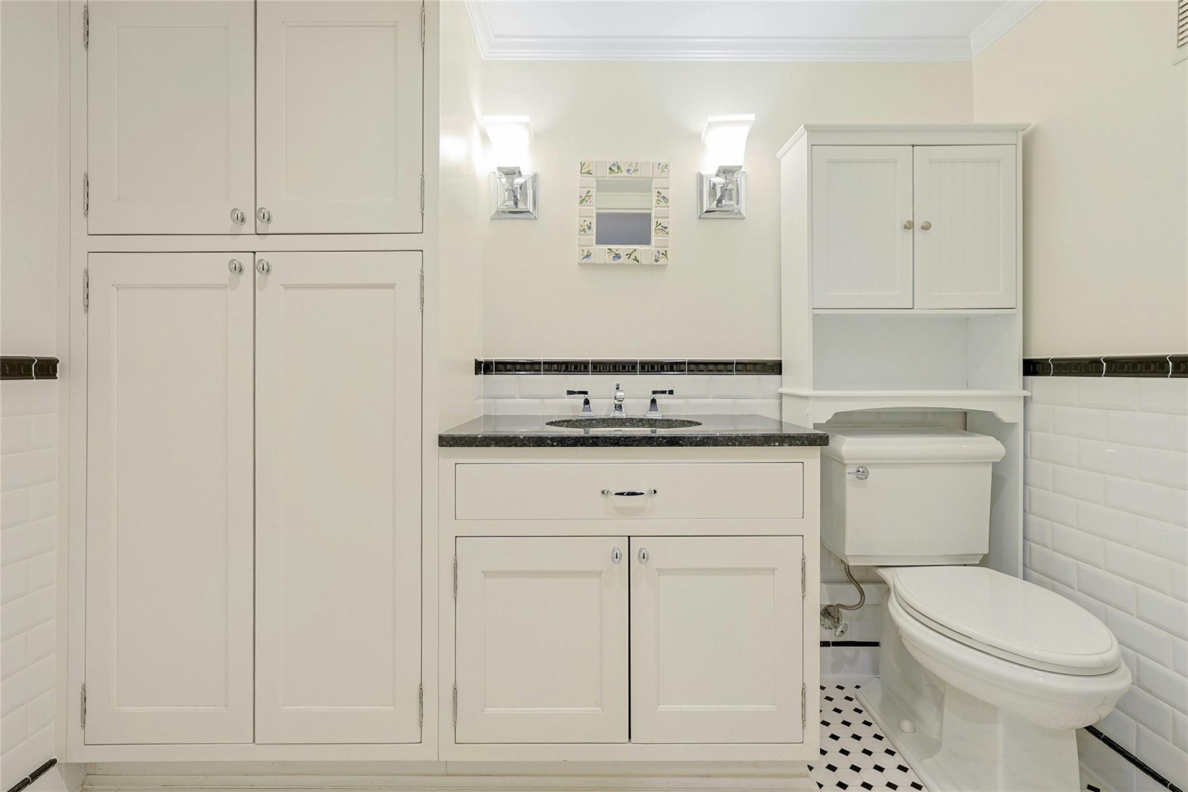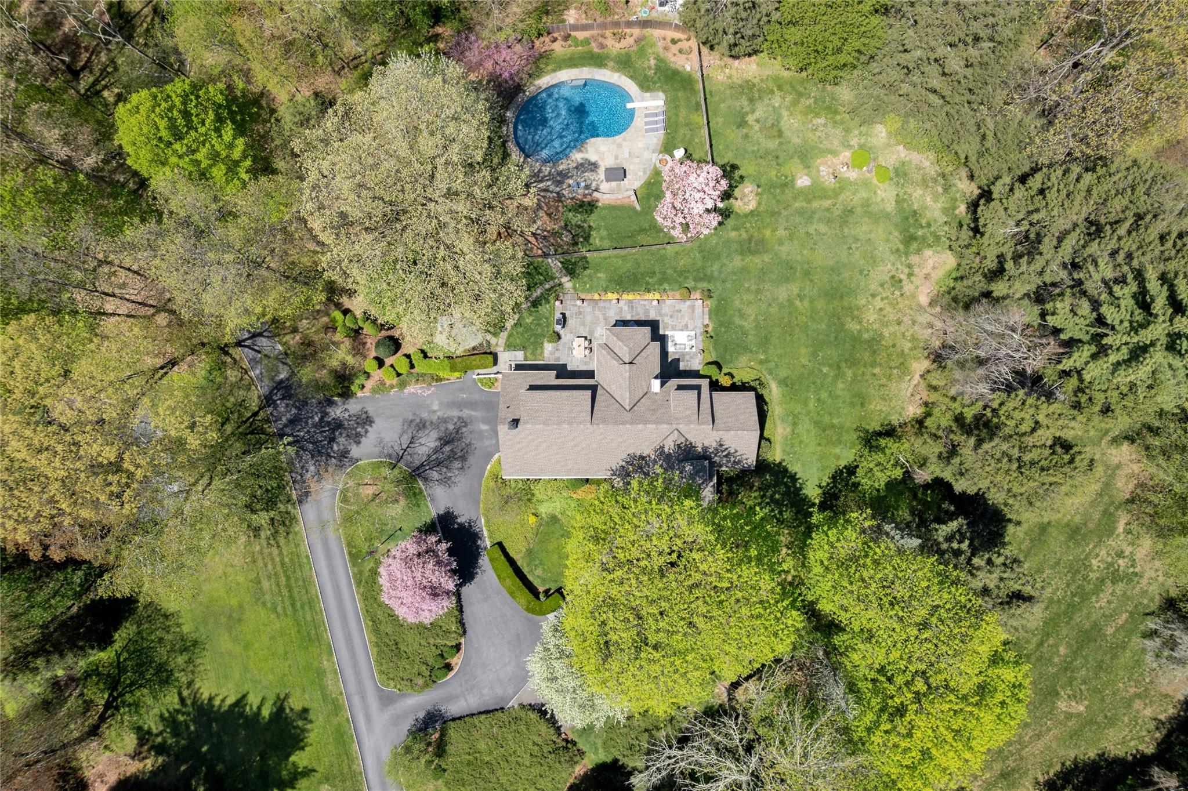
|
Presented by
Stacy Levey |
33 North Way, Chappaqua, NY, 10514 | $1,950,000
Life's a breeze in this elegant, Hamptons-esque Cape Cod set on 2. 67 verdant acres with sparkling, heated, gunite, in-ground pool within prestigious Lawrence Farms South. A towering flagpole stands sentry in the impressive stone walled circular drive. The cedar shingle residence exudes charm from the moment you enter and has a great layout for entertaining. A welcoming entry immediately introduces a grand (piano-sized) and gracious living room, anchored by a marble-mantled, wood-burning fireplace and end-capped by a windowed alcove with sliding glass doors to the patio. Formal occasions are best served in the adjoining dining room, rich with hardwood moldings, millwork and flooring, and softly illuminated by variable recessed lighting and a wall of windows, including a sliding glass door to the patio. Cater any occasion, large or small in the amazing, sun-filled, designer kitchen with all the trimmings that any chef would relish; custom white, wood cabinetry; giant center island with prep sink, Ubatuba granite top and breakfast bar; cooking hearth with Wolf six-burner gas range topped with a stainless- steel hood; Thermador in-wall microwave and convection ovens; Sub-Zero side-by-side refrigerator/freezer; two KitchenAid dishwashers; Sub-Zero wine/beverage fridge; marble countertops; glass display cabinetry; built-in buffet; large corner dining banquette; and French door to patio for easy BBQ or alfresco dining. The family room, with its wall of built-in cabinets and display shelving, also enjoys a wall of windows, including a sliding glass door to the patio. All the main public rooms have large glass doors, seamlessly blending the interior and exterior living spaces. A tidy home office next to the kitchen suits any executive. Private quarters are composed of a large, main-level primary suite endowed with a king-sized bedroom, private, ensuite marble, limestone and onyx bath and walk-in dressing area; main-level, rear corner bedroom with walk-in closet; marble-tiled main-level full bath with shower over bathtub; upstairs bedroom suite with pool views and private ensuite bath with shower over bathtub; upstairs bedroom adorned with built-in dressers, and a divine window seat flanked by bookcases; across the hall stands a full bath with shower. The lower level is populated by a rec room with fireplace, powder room, laundry, utilities/mechanicals and garage access. And serviced by the winning trifecta of public water, sewer and natural gas. Outside is as lovely as the inside, with velvety green lawns front, side and rear, ringed with invisible fencing to keep furry family members safe. A tranquil pond attracts avian friends. Mature and established landscaping blooms with the varying seasons. The classic, kidney-shaped swimming pool with diving board provides endless hours of fun in the sun. And a BBQ and firepit add to the party. All nestled within a private enclave, in walking distance to school, shops, and town.
Features
- Amenities: None
- Rooms: 8
- Bedrooms: 4
- Baths: 4 full / 1 half
- Laundry: Gas Dryer Hookup
- Style: Cape Cod, Exp Cape, Exp Ranch
- Year Built: 1950
- Garage: 2-car
- Heating: Ducts, Hydro Air
- Cooling: Central Air
- Approx Sq. Feet: 3,531
- Acreage: 2.67
- Est. Taxes: $44,996
- HOA Fee: $1,250 Annually
- Lot Desc: Back Yard, Front Yard, Landscaped, Level, Near Public Transit, Near School, Near Shops, Sprinklers In Front, Sprinklers In Rear, Stone/Brick Wall
- Water Front: Yes
- Elem. School: Douglas G Grafflin School
- Middle School: Robert E Bell School
- High School: Horace Greeley High School
- School District: Chappaqua
- Pool: Diving Board, Fenced, In Ground, Outdoor Pool, Pool Cover
- Appliances: Convection Oven, Dishwasher, Dryer, Electric Oven, Exhaust Fan, Freezer, Microwave, Refrigerator, Washer, Indirect Water Heater, Wine Refrigerator
- MLS#: 834758
- Days on Market: 16 days
- Buyer Broker Compensation: Yes
- Website: https://www.raveis.com
/mls/834758/33northway_chappaqua_ny?source=qrflyer














































William Raveis Family of Services
Our family of companies partner in delivering quality services in a one-stop-shopping environment. Together, we integrate the most comprehensive real estate, mortgage and insurance services available to fulfill your specific real estate needs.

Stacy LeveyLicensed Associate Real Estate Broker
914.400.3962
Stacy.Levey@raveis.com
Our family of companies offer our clients a new level of full-service real estate. We shall:
- Market your home to realize a quick sale at the best possible price
- Place up to 20+ photos of your home on our website, raveis.com, which receives over 1 billion hits per year
- Provide frequent communication and tracking reports showing the Internet views your home received on raveis.com
- Showcase your home on raveis.com with a larger and more prominent format
- Give you the full resources and strength of William Raveis Real Estate, Mortgage & Insurance and our cutting-edge technology
To learn more about our credentials, visit raveis.com today.

Brian ShahwanVP, Mortgage Banker, William Raveis Mortgage, LLC
NMLS Mortgage Loan Originator ID 2166562
302.293.7433
Brian.Shahwan@raveis.com
Our Executive Mortgage Banker:
- Is available to meet with you in our office, your home or office, evenings or weekends
- Offers you pre-approval in minutes!
- Provides a guaranteed closing date that meets your needs
- Has access to hundreds of loan programs, all at competitive rates
- Is in constant contact with a full processing, underwriting, and closing staff to ensure an efficient transaction

Joel FanjoyRegional SVP Insurance Sales, William Raveis Insurance
617.320.5687
Joel.Fanjoy@raveis.com
Our Insurance Division:
- Will Provide a home insurance quote within 24 hours
- Offers full-service coverage such as Homeowner's, Auto, Life, Renter's, Flood and Valuable Items
- Partners with major insurance companies including Chubb, Kemper Unitrin, The Hartford, Progressive,
Encompass, Travelers, Fireman's Fund, Middleoak Mutual, One Beacon and American Reliable


33 North Way, Chappaqua, NY, 10514
$1,950,000

Stacy Levey
Licensed Associate Real Estate Broker
William Raveis Real Estate
Phone: 914.400.3962
Stacy.Levey@raveis.com

Brian Shahwan
VP, Mortgage Banker
William Raveis Mortgage, LLC
Phone: 302.293.7433
Brian.Shahwan@raveis.com
NMLS Mortgage Loan Originator ID 2166562
|
5/6 (30 Yr) Adjustable Rate Jumbo* |
30 Year Fixed-Rate Jumbo |
15 Year Fixed-Rate Jumbo |
|
|---|---|---|---|
| Loan Amount | $1,560,000 | $1,560,000 | $1,560,000 |
| Term | 360 months | 360 months | 180 months |
| Initial Interest Rate** | 5.625% | 6.750% | 6.125% |
| Interest Rate based on Index + Margin | 8.125% | ||
| Annual Percentage Rate | 6.663% | 6.865% | 6.309% |
| Monthly Tax Payment | $3,750 | $3,750 | $3,750 |
| H/O Insurance Payment | $125 | $125 | $125 |
| Initial Principal & Interest Pmt | $8,980 | $10,118 | $13,270 |
| Total Monthly Payment | $12,855 | $13,993 | $17,145 |
* The Initial Interest Rate and Initial Principal & Interest Payment are fixed for the first and adjust every six months thereafter for the remainder of the loan term. The Interest Rate and annual percentage rate may increase after consummation. The Index for this product is the SOFR. The margin for this adjustable rate mortgage may vary with your unique credit history, and terms of your loan.
** Mortgage Rates are subject to change, loan amount and product restrictions and may not be available for your specific transaction at commitment or closing. Rates, and the margin for adjustable rate mortgages [if applicable], are subject to change without prior notice.
The rates and Annual Percentage Rate (APR) cited above may be only samples for the purpose of calculating payments and are based upon the following assumptions: minimum credit score of 740, 20% down payment (e.g. $20,000 down on a $100,000 purchase price), $1,950 in finance charges, and 30 days prepaid interest, 1 point, 30 day rate lock. The rates and APR will vary depending upon your unique credit history and the terms of your loan, e.g. the actual down payment percentages, points and fees for your transaction. Property taxes and homeowner's insurance are estimates and subject to change. The Total Monthly Payment does not include the estimated HOA/Common Charge payment.









