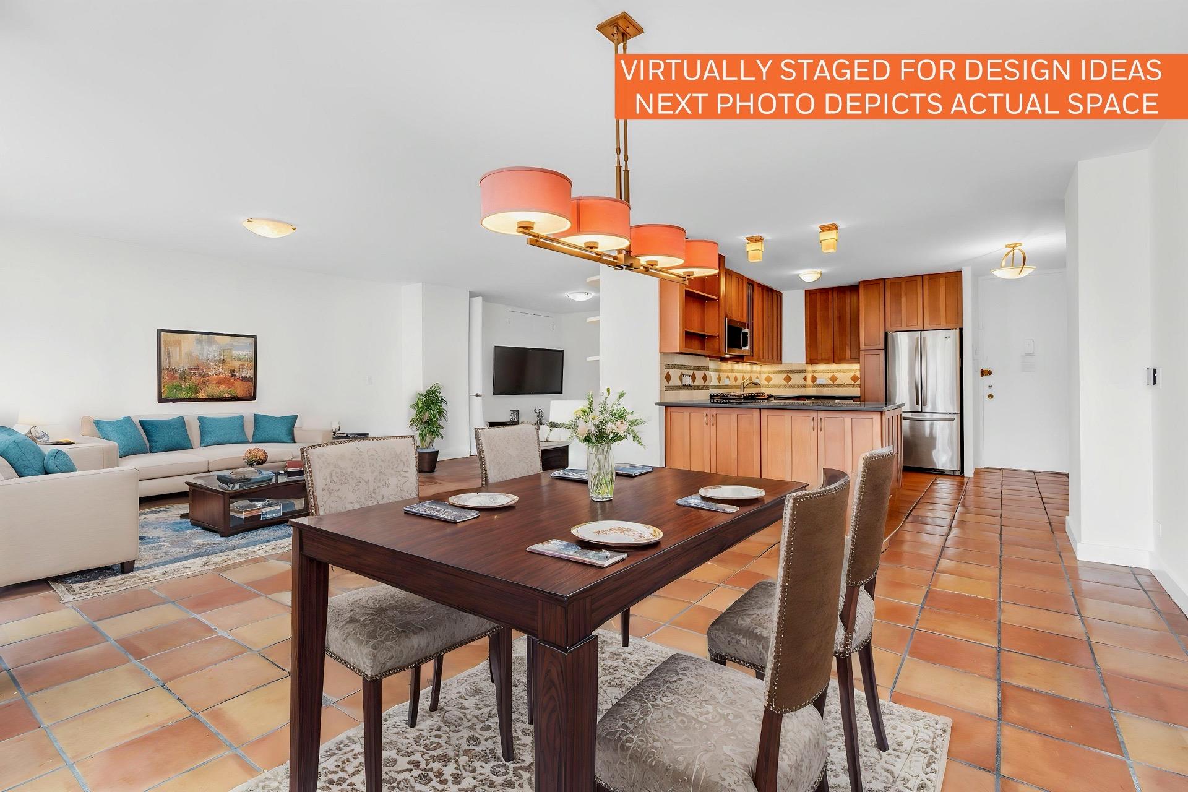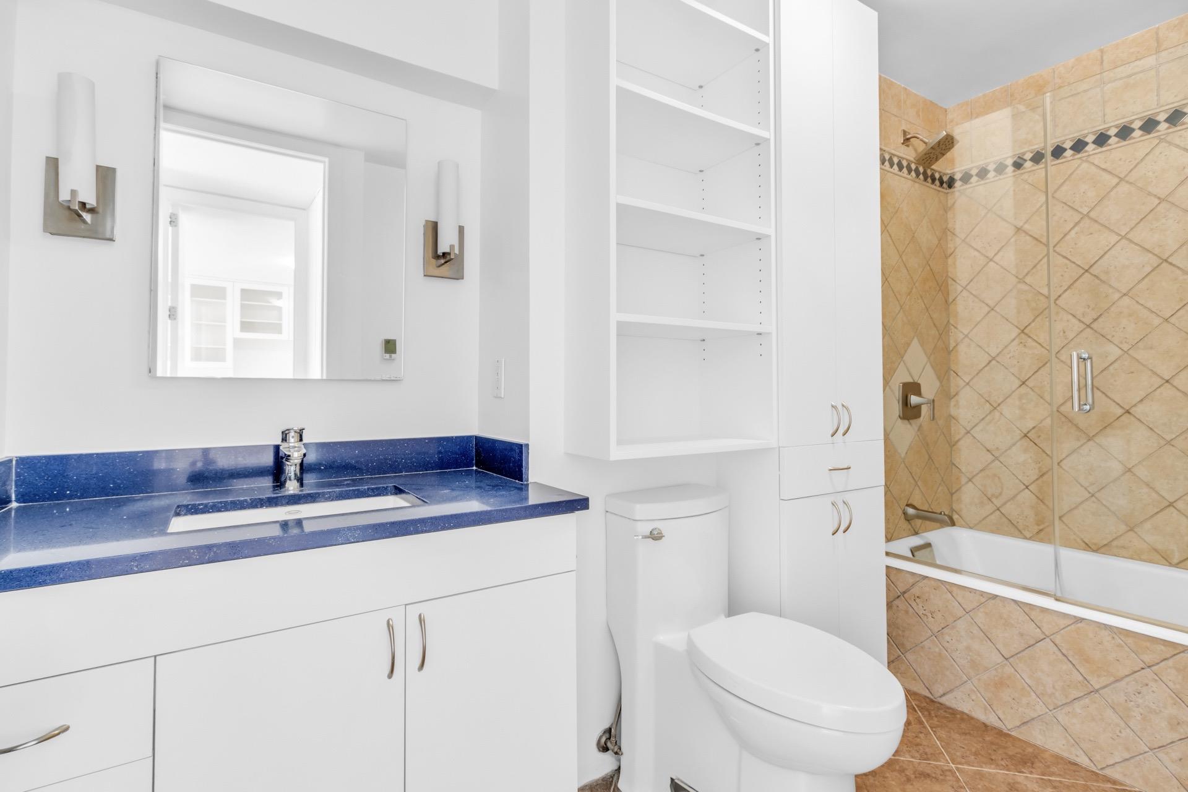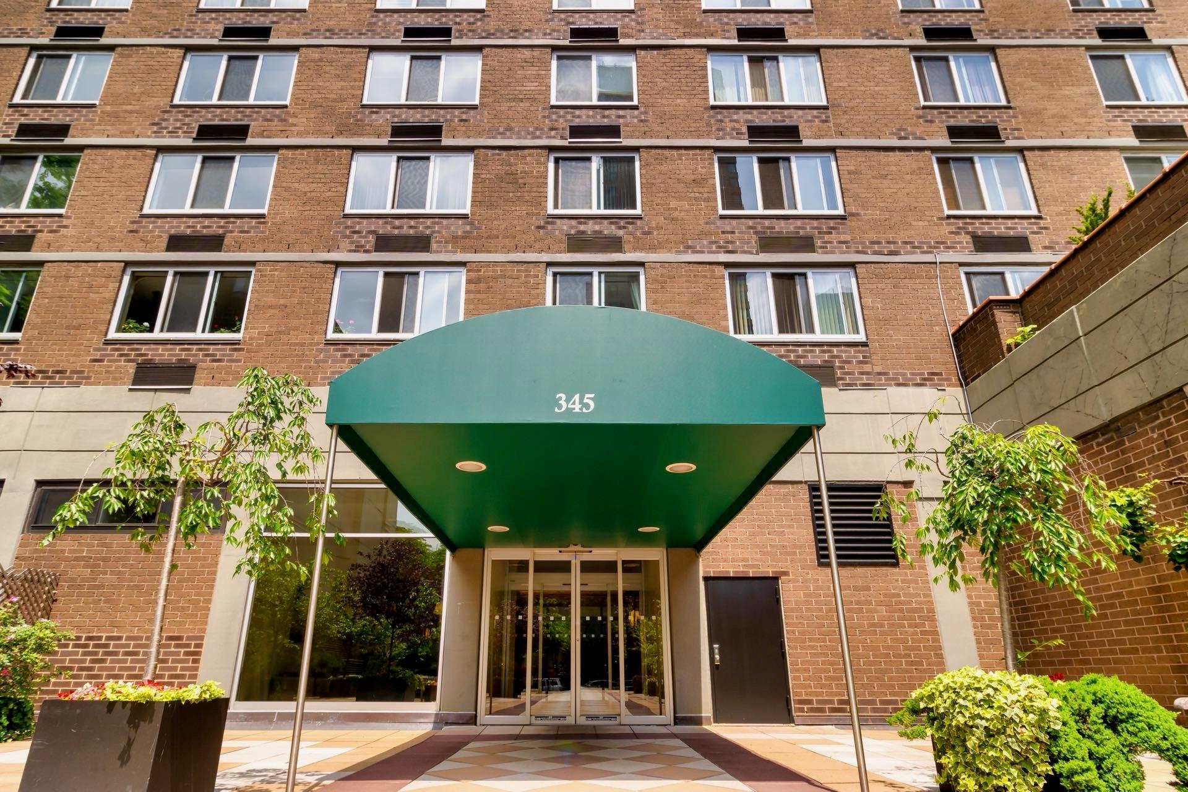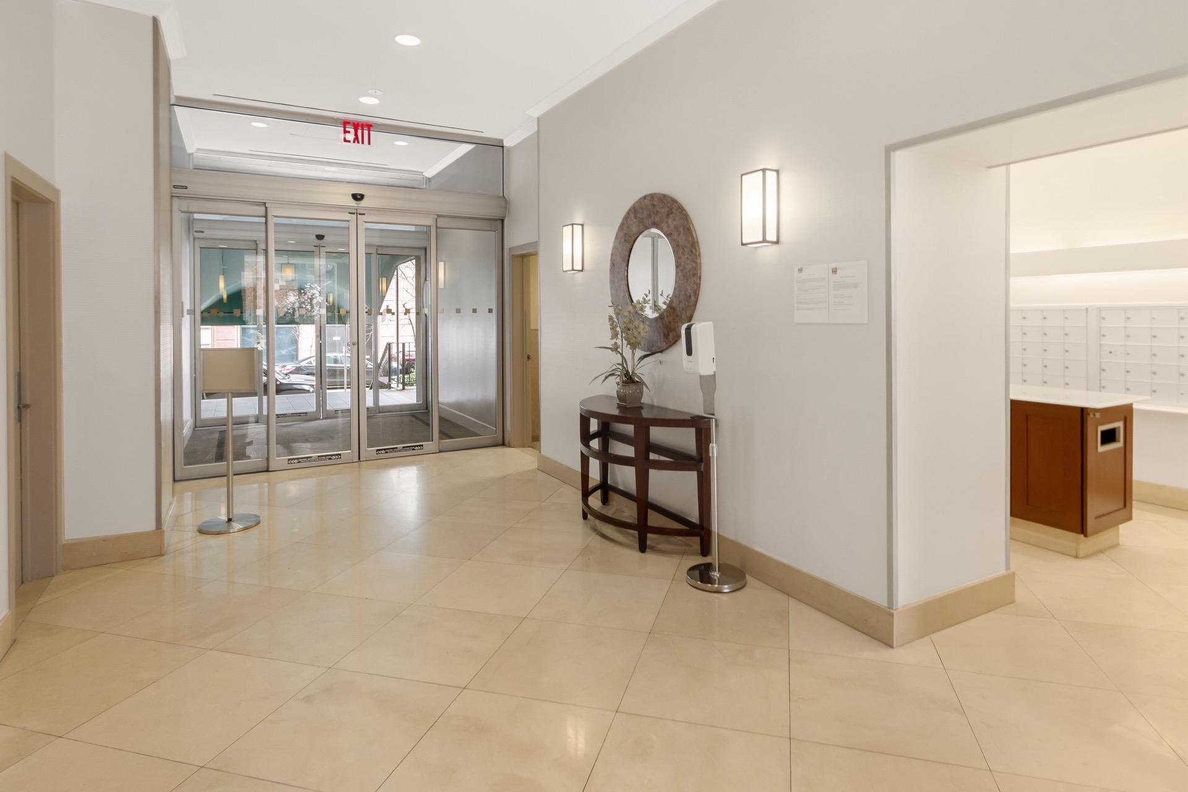
|
345 E 93rd Street, #2FG, New York (New York (Manhattan)), NY, 10128 | $1,195,000
If a cavernous, sun-drenched, approximately 1, 450-square-foot split two-bedroom, two-bath home — convertible to three bedrooms — with open, tree-lined southern exposure and an approximately 400-square-foot central great room is up your alley, then this well-priced residence, featuring one of the lowest maintenance levels of any combination unit in the building, may just be your NextHome. Step inside this freshly painted apartment and discover a sprawling open layout, unified by rustic terracotta tile that tells an unmistakable Southwestern story. First stop: the peninsula kitchen which features endless black countertops that meet an under-cabinet-lit backsplash with warm diamond-and-square tilework, mosaic accents, and generous outlet coverage. Stainless steel appliances abound — including a brand-new GE slide-in range (installed after photography), GE microwave, KitchenAid dishwasher, and an LG French door refrigerator — all surrounding more cabinet storage than you’ll typically find in a Manhattan kitchen. The dine-in peninsula, illuminated by two geometric ceiling-mounted fixtures, comfortably seats up to four guests awaiting your next culinary creation. To the northeast, you’ll find a full bath adorned in earth tones, with a tiled tub and shower, pedestal sink, mirrored medicine cabinet, and a bell-glass light fixture. To the southeast, one of two oversized bedrooms basks in bright southern exposure through double-pane windows. It easily accommodates a king bed, two nightstands, three dressers, and a desk. Each bedroom features a wall-length closet, ceiling fan light, and a GE Zoneline heating and cooling system — WiFi-upgradable with wireless thermostat control, enabling your own climate preference year-round, even on a programmable schedule. Three additional closets line the eastern side of the home. At the center of the residence lies the expansive great room, also benefiting from southern exposure and courtyard views. It hosts two more GE Zoneline units and enough space to support a potential third bedroom (see alternate floorplan). A four-light ceiling fixture highlights the seating area, while the adjacent open dining room includes built-in shelving, a walk-in closet, and the apartment’s most essential amenity: a wine fridge. On the western side awaits the master suite — another generously sized bedroom with the same bright exposure and dimensions as the first, complemented by four closets and a private en-suite bath. This radiant-floor bathroom includes a glass-enclosed, diamond-tiled tub and shower, freshly painted storage, a sconce-lit mirrored medicine cabinet, and an extra-wide vanity with under-sink storage — plus a dedicated nook for your feline companion. With nine closets in total and skim-coated ceilings throughout, this expansive and versatile home delivers the Upper East Side lifestyle you’ve been waiting for at a price that delights even more. Easily accessible from the FDR Drive, under a block from the closest entrance to the Q Express subway station, and only moments away from Carl Schurz Park and Gracie Mansion, Mill Rock Plaza is a full service, luxury cooperative in the Upper East Side neighborhood of Yorkville. Amenities are abundant, including 24-hour concierge coverage of dual entrances, staff of ten including a live-in resident manager, renovated lobby and hallways, mobile app connected laundry room on every floor, bike room, package room, residents-only fitness center, landscaped and furnished sun deck, and attached garage with secure entry and monthly resident discount. Cats and up to three dogs of any weight are welcome. This unit, supporting Verizon FiOS, Spectrum, and Astound, is available upon the completion of a well organized application process.
Features
- Town: New York
- Parking: Electric Vehicle Charging Station(s), Off Street, Open, Underground
- Heating: Electric
- Cooling: Electric, Wall/Window Unit(s)
- Levels: 32
- Rooms: 5
- Bedrooms: 2
- Baths: 2 full
- Complex: Mill Rock Plaza
- Year Built: 1975
- Approx Sq. Feet: 1,450
- Lot Desc: City Lot, Near Public Transit, Near School, Near Shops
- View: City, Open, Trees/Woods
- Elem. School: Ps 527 East Side School-Social Actio
- Middle School: Jhs 167 Robert F Wagner
- High School: Eleanor Roosevelt High School
- School District: Manhattan 2
- Pet Policy: Cats OK, Dogs OK, No Restrictions, Number Limit, Yes
- Appliances: Dishwasher, Microwave, Refrigerator, Stainless Steel Appliance(s)
- MLS#: 852791
- Days on Market: 14 days
- Website: https://www.raveis.com
/prop/852791/345e93rdstreet_newyork_ny?source=qrflyer

















































William Raveis Family of Services
Our family of companies partner in delivering quality services in a one-stop-shopping environment. Together, we integrate the most comprehensive real estate, mortgage and insurance services available to fulfill your specific real estate needs.

Customer Service
888.699.8876
Contact@raveis.com
Our family of companies offer our clients a new level of full-service real estate. We shall:
- Market your home to realize a quick sale at the best possible price
- Place up to 20+ photos of your home on our website, raveis.com, which receives over 1 billion hits per year
- Provide frequent communication and tracking reports showing the Internet views your home received on raveis.com
- Showcase your home on raveis.com with a larger and more prominent format
- Give you the full resources and strength of William Raveis Real Estate, Mortgage & Insurance and our cutting-edge technology
To learn more about our credentials, visit raveis.com today.

Sarah DeFlorioVP, Mortgage Banker, William Raveis Mortgage, LLC
NMLS Mortgage Loan Originator ID 1880936
347.223.0992
Sarah.DeFlorio@Raveis.com
Our Executive Mortgage Banker:
- Is available to meet with you in our office, your home or office, evenings or weekends
- Offers you pre-approval in minutes!
- Provides a guaranteed closing date that meets your needs
- Has access to hundreds of loan programs, all at competitive rates
- Is in constant contact with a full processing, underwriting, and closing staff to ensure an efficient transaction

Robert ReadeRegional SVP Insurance Sales, William Raveis Insurance
860.690.5052
Robert.Reade@raveis.com
Our Insurance Division:
- Will Provide a home insurance quote within 24 hours
- Offers full-service coverage such as Homeowner's, Auto, Life, Renter's, Flood and Valuable Items
- Partners with major insurance companies including Chubb, Kemper Unitrin, The Hartford, Progressive,
Encompass, Travelers, Fireman's Fund, Middleoak Mutual, One Beacon and American Reliable


345 E 93rd Street, #2FG, New York (New York (Manhattan)), NY, 10128
$1,195,000

Customer Service
William Raveis Real Estate
Phone: 888.699.8876
Contact@raveis.com

Sarah DeFlorio
VP, Mortgage Banker
William Raveis Mortgage, LLC
Phone: 347.223.0992
Sarah.DeFlorio@Raveis.com
NMLS Mortgage Loan Originator ID 1880936
|
5/6 (30 Yr) Adjustable Rate Jumbo* |
30 Year Fixed-Rate Jumbo |
15 Year Fixed-Rate Jumbo |
|
|---|---|---|---|
| Loan Amount | $956,000 | $956,000 | $956,000 |
| Term | 360 months | 360 months | 180 months |
| Initial Interest Rate** | 5.625% | 6.625% | 6.125% |
| Interest Rate based on Index + Margin | 8.125% | ||
| Annual Percentage Rate | 6.663% | 6.754% | 6.309% |
| Monthly Tax Payment | N/A | N/A | N/A |
| H/O Insurance Payment | $125 | $125 | $125 |
| Initial Principal & Interest Pmt | $5,503 | $6,121 | $8,132 |
| Total Monthly Payment | $5,628 | $6,246 | $8,257 |
* The Initial Interest Rate and Initial Principal & Interest Payment are fixed for the first and adjust every six months thereafter for the remainder of the loan term. The Interest Rate and annual percentage rate may increase after consummation. The Index for this product is the SOFR. The margin for this adjustable rate mortgage may vary with your unique credit history, and terms of your loan.
** Mortgage Rates are subject to change, loan amount and product restrictions and may not be available for your specific transaction at commitment or closing. Rates, and the margin for adjustable rate mortgages [if applicable], are subject to change without prior notice.
The rates and Annual Percentage Rate (APR) cited above may be only samples for the purpose of calculating payments and are based upon the following assumptions: minimum credit score of 740, 20% down payment (e.g. $20,000 down on a $100,000 purchase price), $1,950 in finance charges, and 30 days prepaid interest, 1 point, 30 day rate lock. The rates and APR will vary depending upon your unique credit history and the terms of your loan, e.g. the actual down payment percentages, points and fees for your transaction. Property taxes and homeowner's insurance are estimates and subject to change.









