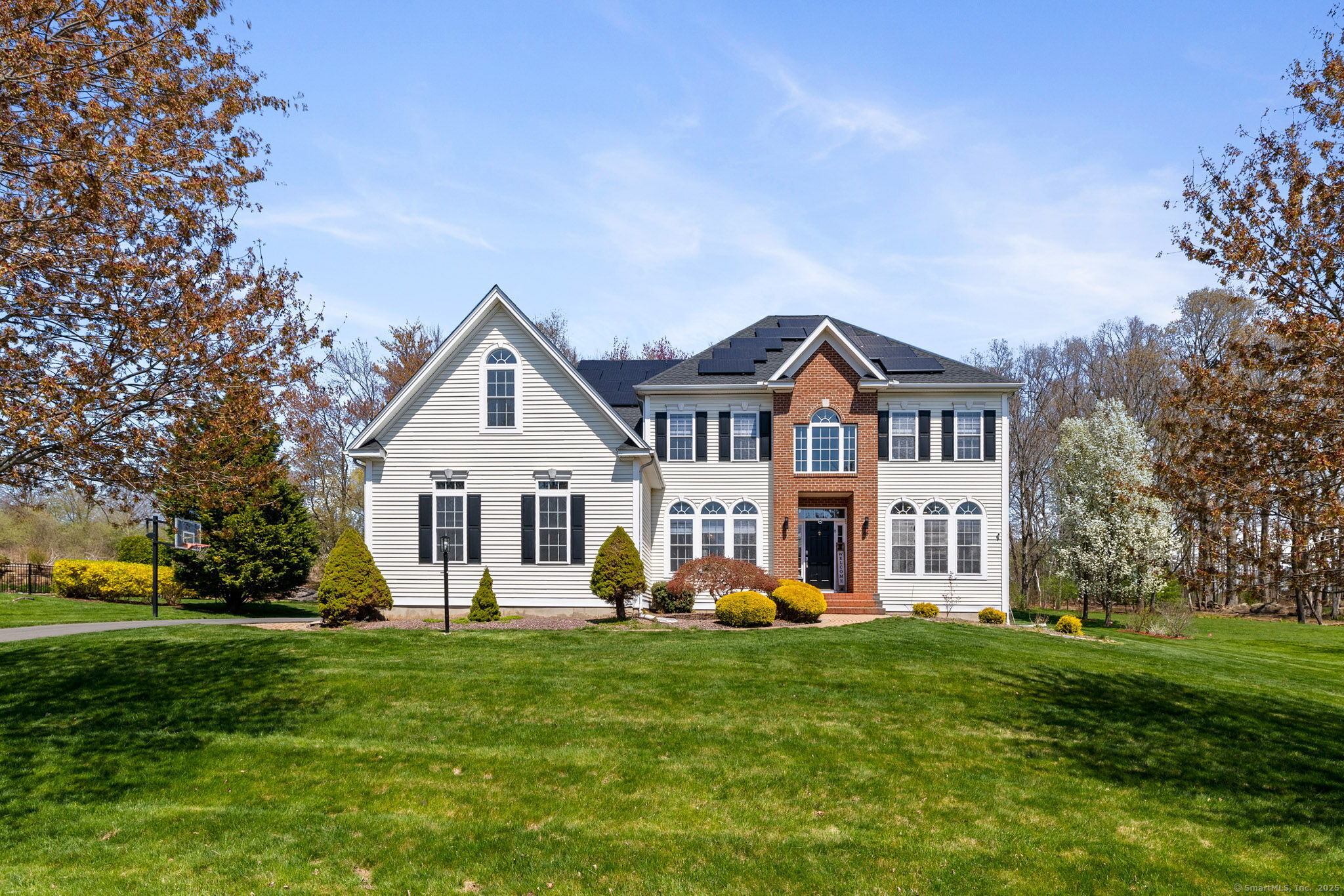
|
65 Sweet Meadow Drive, South Windsor, CT, 06074 | $892,000
This exceptional South Windsor home combines everyday comfort with upscale elegance in one of the town's most sought-after neighborhoods, just a short walk to PRS School. A grand 2-story foyer leads into sun-drenched interiors with hardwood floors throughout the house, soaring ceilings, recessed lighting, and freshly painted walls in rich 2024 tones. The completely redesigned kitchen features Calacatta quartz waterfall countertops, top-of-the-line 2024 appliances, a ceiling-height backsplash, butler's pantry, spacious eat-in kitchen, and formal dining with elegant wainscoting. Entertain in the dramatic two-story family room with gas fireplace, new modern chandeliers or host guests in the first-floor bedroom with updated full bath. Upstairs, the master suite offers a tray ceiling, private balcony, spa bath with jetted tub, walk-in closet, and private office/den perfect for working from home. 3 additional bedrooms, 2 full baths and second-floor laundry complete the upper level. The fully finished 900sqft basement comfortably hosts up to 60 guests for celebrations, movie nights, and gatherings. Outside, enjoy a professionally landscaped . 89-acre lot with Trex deck, arched entryways, and solar panels for energy savings. Major updates include a new roof (2024), new furnace (2025), water heater (2018), central air (approx. 7 years), and epoxy-finished garage. A rare combination of luxury upgrades, prime location, and turnkey condition - ready for your family to make lifelong memori Buyer agrees to assume all obligations related to the solar panels on the property. Seller to pay approx $20, 000 toward solar lease balance.
Features
- Rooms: 10
- Bedrooms: 5
- Baths: 4 full
- Laundry: Upper Level
- Style: Colonial
- Year Built: 2002
- Garage: 3-car Attached Garage
- Heating: Hot Air
- Cooling: Central Air
- Basement: Partial,Partially Finished
- Above Grade Approx. Sq. Feet: 3,618
- Below Grade Approx. Sq. Feet: 794
- Acreage: 0.89
- Est. Taxes: $18,288
- Lot Desc: In Subdivision,Lightly Wooded,Level Lot,Professionally Landscaped
- Elem. School: Philip R. Smith
- High School: South Windsor
- Appliances: Gas Range,Microwave,Refrigerator,Dishwasher,Disposal,Washer,Dryer
- MLS#: 24091080
- Website: https://www.raveis.com
/eprop/24091080/65sweetmeadowdrive_southwindsor_ct?source=qrflyer
Listing courtesy of Reddy Realty, LLC
Room Information
| Type | Description | Dimensions | Level |
|---|---|---|---|
| Bedroom 1 | Hardwood Floor | 11.1 x 11.1 | Main |
| Bedroom 2 | Ceiling Fan,Full Bath,Hardwood Floor | 15.1 x 12.1 | Upper |
| Bedroom 3 | Ceiling Fan,Jack & Jill Bath,Hardwood Floor | 13.1 x 12.1 | Upper |
| Bedroom 4 | Ceiling Fan,Jack & Jill Bath,Hardwood Floor | 18.9 x 12.1 | Upper |
| Dining Room | Hardwood Floor | 15.1 x 12.3 | Main |
| Eat-In Kitchen | Hardwood Floor | 13.6 x 15.5 | Main |
| Family Room | 2 Story Window(s),9 ft+ Ceilings,Fireplace,Hardwood Floor | 14.9 x 23.5 | Main |
| Full Bath | Stall Shower | 6.7 x 10.3 | Main |
| Kitchen | Quartz Counters,Island,Pantry,Hardwood Floor | 14.7 x 19.9 | Main |
| Living Room | French Doors,Hardwood Floor | 15.9 x 13.1 | Main |
| Office | Hardwood Floor | 8.1 x 9.9 | Upper |
| Primary Bath | Ceiling Fan,Stall Shower,Whirlpool Tub,Walk-In Closet,Hardwood Floor,Tile Floor | 13.1 x 15.0 | Upper |
| Primary Bedroom | Balcony/Deck,Ceiling Fan,French Doors,Full Bath,Walk-In Closet,Hardwood Floor | 14.5 x 21.8 | Upper |
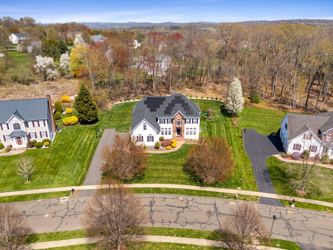
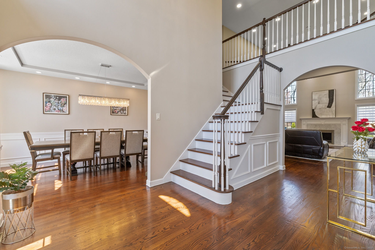
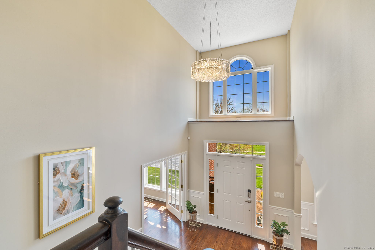
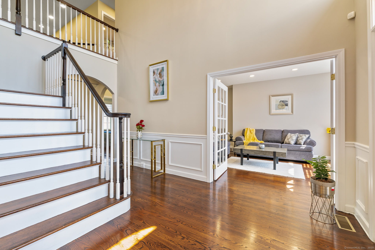
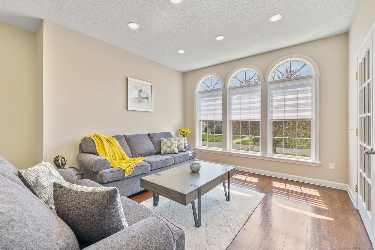
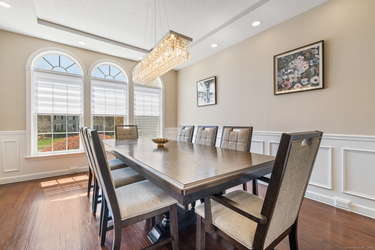
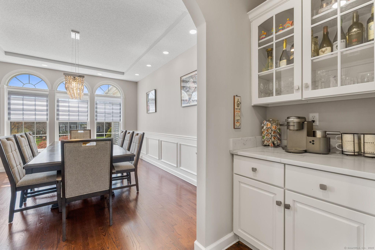
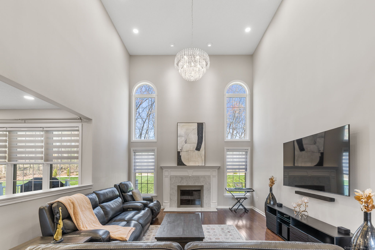
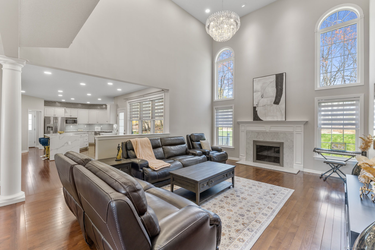
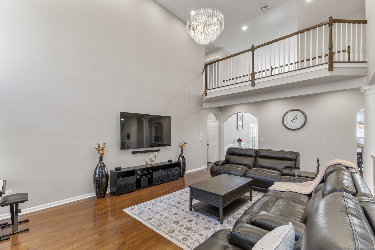
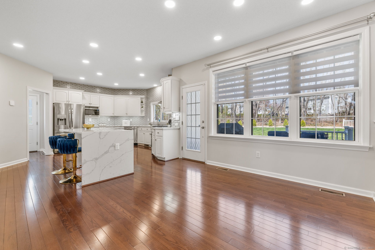
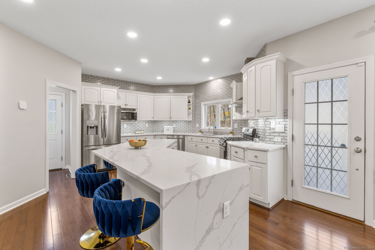
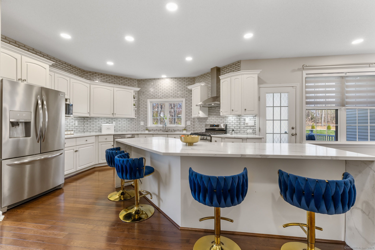
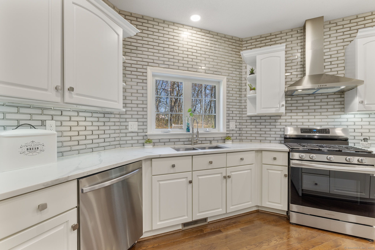
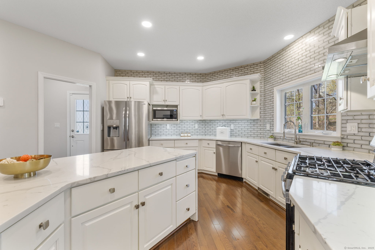
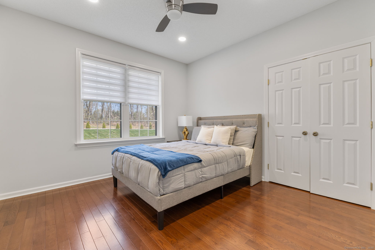
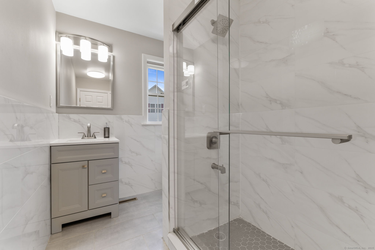
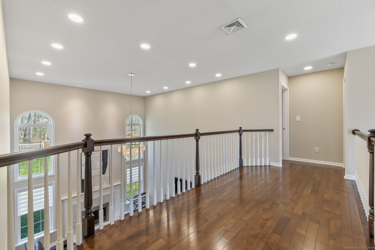
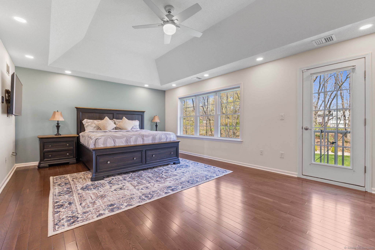
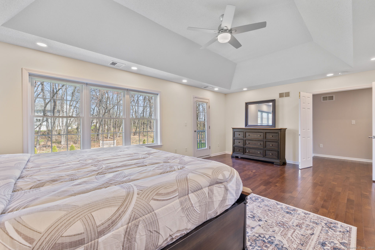
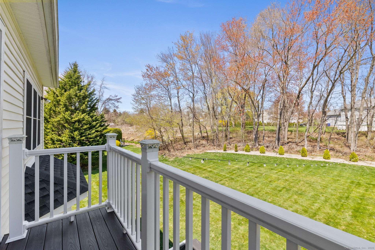
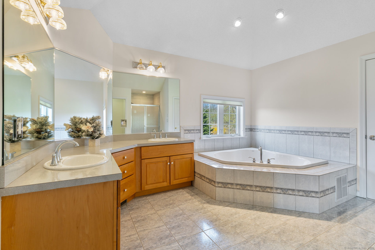
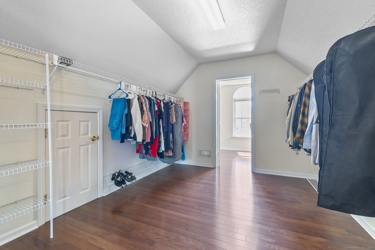
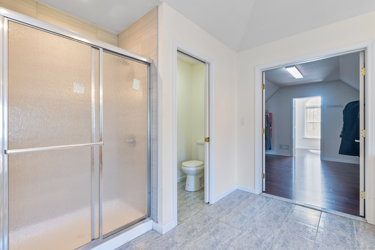
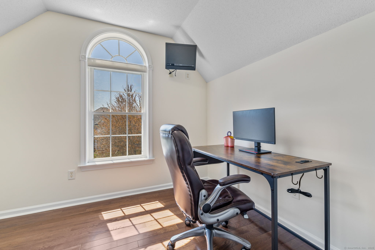
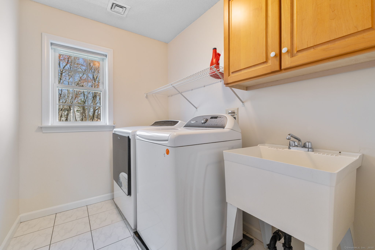
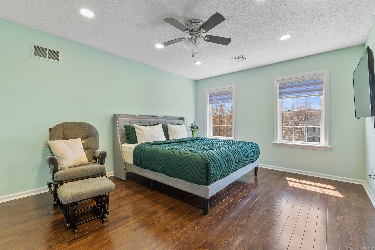
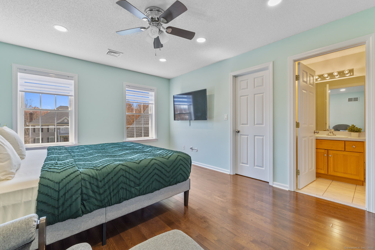
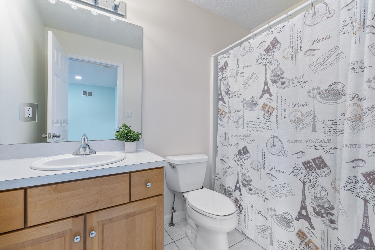
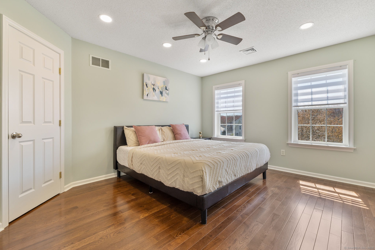
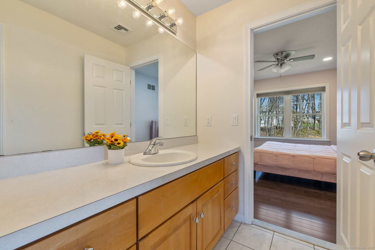
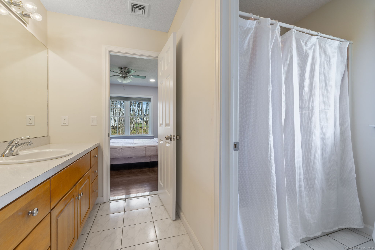
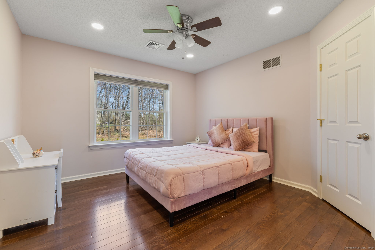
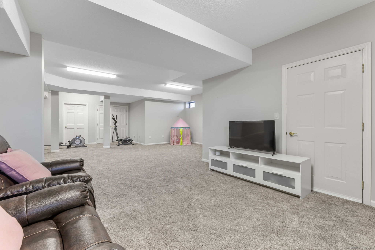
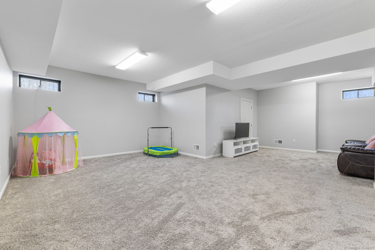
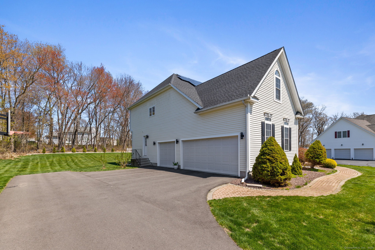
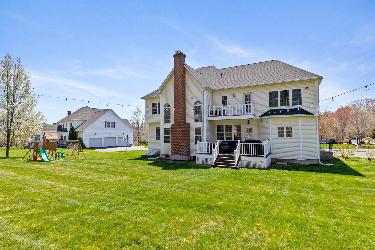
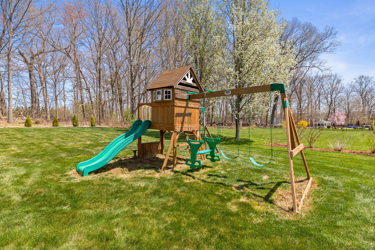
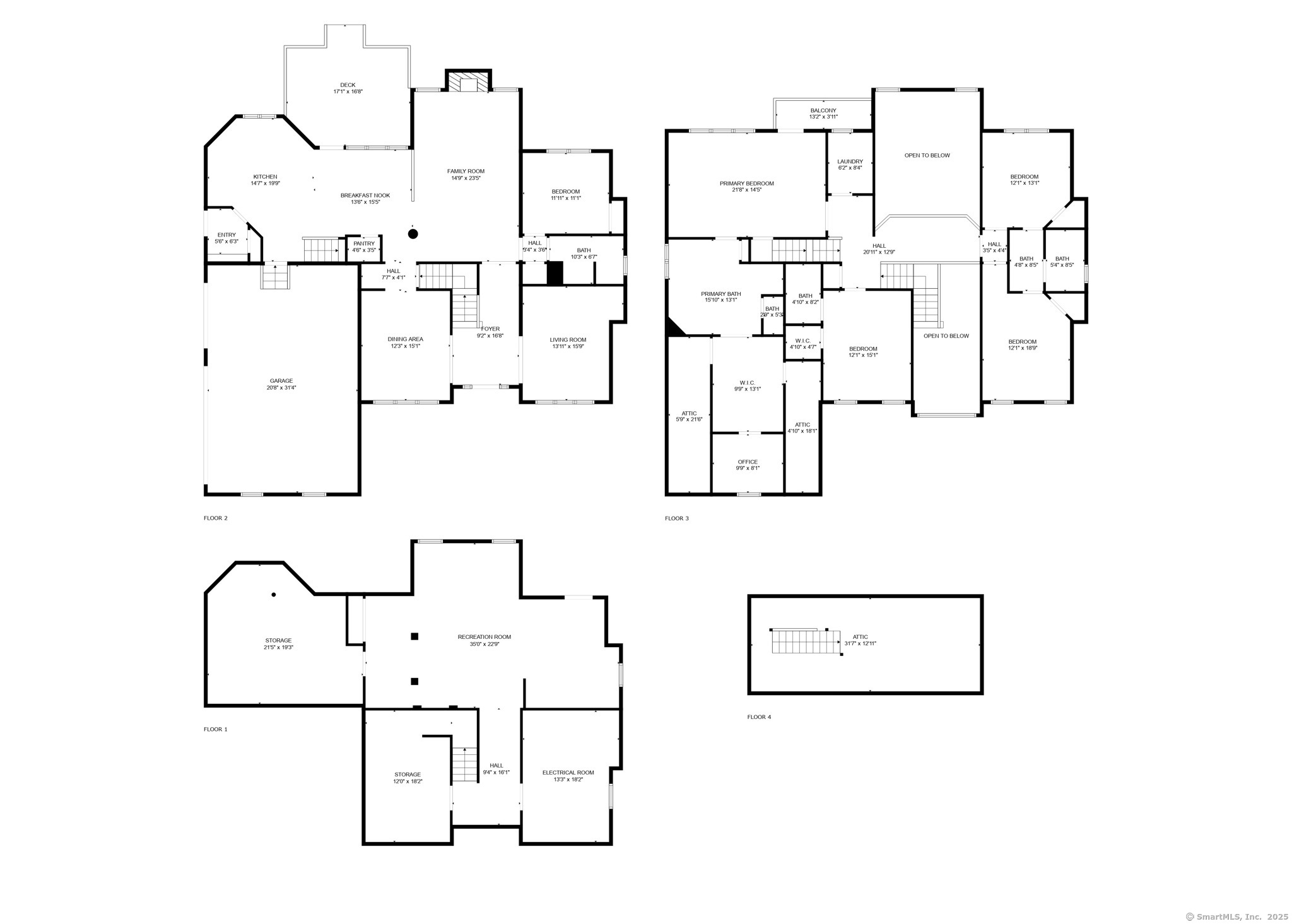
William Raveis Family of Services
Our family of companies partner in delivering quality services in a one-stop-shopping environment. Together, we integrate the most comprehensive real estate, mortgage and insurance services available to fulfill your specific real estate needs.

Customer Service
888.699.8876
Contact@raveis.com
Our family of companies offer our clients a new level of full-service real estate. We shall:
- Market your home to realize a quick sale at the best possible price
- Place up to 20+ photos of your home on our website, raveis.com, which receives over 1 billion hits per year
- Provide frequent communication and tracking reports showing the Internet views your home received on raveis.com
- Showcase your home on raveis.com with a larger and more prominent format
- Give you the full resources and strength of William Raveis Real Estate, Mortgage & Insurance and our cutting-edge technology
To learn more about our credentials, visit raveis.com today.

Frank KolbSenior Vice President - Coaching & Strategic, William Raveis Mortgage, LLC
NMLS Mortgage Loan Originator ID 81725
203.980.8025
Frank.Kolb@raveis.com
Our Executive Mortgage Banker:
- Is available to meet with you in our office, your home or office, evenings or weekends
- Offers you pre-approval in minutes!
- Provides a guaranteed closing date that meets your needs
- Has access to hundreds of loan programs, all at competitive rates
- Is in constant contact with a full processing, underwriting, and closing staff to ensure an efficient transaction

Robert ReadeRegional SVP Insurance Sales, William Raveis Insurance
860.690.5052
Robert.Reade@raveis.com
Our Insurance Division:
- Will Provide a home insurance quote within 24 hours
- Offers full-service coverage such as Homeowner's, Auto, Life, Renter's, Flood and Valuable Items
- Partners with major insurance companies including Chubb, Kemper Unitrin, The Hartford, Progressive,
Encompass, Travelers, Fireman's Fund, Middleoak Mutual, One Beacon and American Reliable

Ray CashenPresident, William Raveis Attorney Network
203.925.4590
For homebuyers and sellers, our Attorney Network:
- Consult on purchase/sale and financing issues, reviews and prepares the sale agreement, fulfills lender
requirements, sets up escrows and title insurance, coordinates closing documents - Offers one-stop shopping; to satisfy closing, title, and insurance needs in a single consolidated experience
- Offers access to experienced closing attorneys at competitive rates
- Streamlines the process as a direct result of the established synergies among the William Raveis Family of Companies


65 Sweet Meadow Drive, South Windsor, CT, 06074
$892,000

Customer Service
William Raveis Real Estate
Phone: 888.699.8876
Contact@raveis.com

Frank Kolb
Senior Vice President - Coaching & Strategic
William Raveis Mortgage, LLC
Phone: 203.980.8025
Frank.Kolb@raveis.com
NMLS Mortgage Loan Originator ID 81725
|
5/6 (30 Yr) Adjustable Rate Jumbo* |
30 Year Fixed-Rate Jumbo |
15 Year Fixed-Rate Jumbo |
|
|---|---|---|---|
| Loan Amount | $713,600 | $713,600 | $713,600 |
| Term | 360 months | 360 months | 180 months |
| Initial Interest Rate** | 5.500% | 6.625% | 6.000% |
| Interest Rate based on Index + Margin | 8.125% | ||
| Annual Percentage Rate | 6.614% | 6.727% | 6.183% |
| Monthly Tax Payment | $1,524 | $1,524 | $1,524 |
| H/O Insurance Payment | $92 | $92 | $92 |
| Initial Principal & Interest Pmt | $4,052 | $4,569 | $6,022 |
| Total Monthly Payment | $5,668 | $6,185 | $7,638 |
* The Initial Interest Rate and Initial Principal & Interest Payment are fixed for the first and adjust every six months thereafter for the remainder of the loan term. The Interest Rate and annual percentage rate may increase after consummation. The Index for this product is the SOFR. The margin for this adjustable rate mortgage may vary with your unique credit history, and terms of your loan.
** Mortgage Rates are subject to change, loan amount and product restrictions and may not be available for your specific transaction at commitment or closing. Rates, and the margin for adjustable rate mortgages [if applicable], are subject to change without prior notice.
The rates and Annual Percentage Rate (APR) cited above may be only samples for the purpose of calculating payments and are based upon the following assumptions: minimum credit score of 740, 20% down payment (e.g. $20,000 down on a $100,000 purchase price), $1,950 in finance charges, and 30 days prepaid interest, 1 point, 30 day rate lock. The rates and APR will vary depending upon your unique credit history and the terms of your loan, e.g. the actual down payment percentages, points and fees for your transaction. Property taxes and homeowner's insurance are estimates and subject to change.









