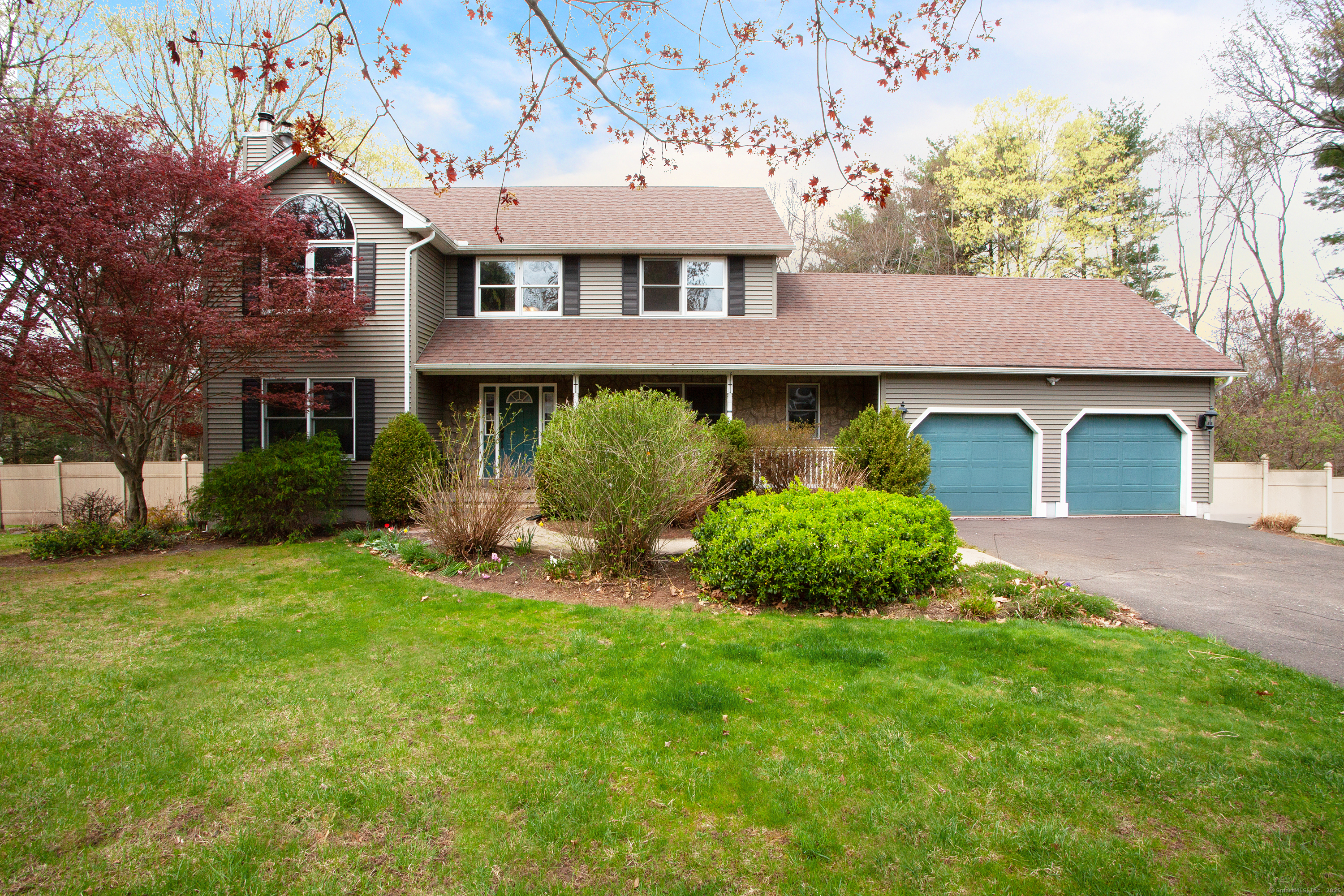
|
765 Newgate Road, Suffield (West Suffield), CT, 06093 | $569,900
Don't miss out! Nestled in foothills of West Suffield, this custom built young colonial with vinyl siding in a delightful location awaits a new owner. Bright & sunny, this 4 bdrm, 3. 1 ba home has a flexible floor plan for easy living & easy entertaining. From the welcoming front porch, step inside to the 2 story foyer -- on the left is an oversized livingroom with fireplace that opens to large dining room off the kitchen. Certain to be the center of all gatherings, this inviting country kitchen accommodates many 'cooks in the kitchen'! With loads of cabinet storage & counter space, double ovens, granite counters, island worktable w/stool seating for additional prep or casual eating space. Off the kitchen overlooking the private backyard is a 4 season sunroom that walks out to a wood deck. Down the hall from the kitchen (leading towards the garage), you'll find home office/playroom as well as powder room bath leading to the laundry room. Upstairs are generously sized bedrooms including a primary bedroom suite with cathedral ceiling, walk in closet and full bath as well as a second full bath for the secondary bedrooms. The finished lower level boasts a huge family/media room with guest space & full bath -- great space for all ages! AND, don't miss, the workshop space in basement and in garage with utility sinks in each area! Recent updates include: new roof 2018, new oil fired furnace 2023, new water heater, 1st floor office new carpet & interior painted in 2025 Outdoor enthusiasts take note! This home is just minutes from the Phelps Road bridge for the southern section of the Farmington River Canal trail -- the entire trail runs from Farmington to the Suffield/Southwick border along the now defunct Canal Line Railroad. Wonderful access to walking/biking/hiking trails for bird watchers & nature enthusiasts.
Features
- Town: Suffield
- Rooms: 8
- Bedrooms: 4
- Baths: 2 full / 1 half
- Laundry: Main Level
- Style: Colonial
- Year Built: 1996
- Garage: 2-car Attached Garage,Driveway
- Heating: Hot Water
- Cooling: Whole House Fan,Window Unit
- Basement: Full,Partially Finished
- Above Grade Approx. Sq. Feet: 2,258
- Below Grade Approx. Sq. Feet: 1,072
- Acreage: 2.32
- Est. Taxes: $8,218
- Lot Desc: Fence - Partial,Fence - Privacy,Dry,Sloping Lot,Cleared,Professionally Landscaped
- Elem. School: A. Ward Spaulding
- Middle School: McAlister
- High School: Suffield
- Appliances: Cook Top,Wall Oven,Microwave,Range Hood,Refrigerator,Washer,Dryer
- MLS#: 24091440
- Website: https://www.raveis.com
/eprop/24091440/765newgateroad_suffield_ct?source=qrflyer
Listing courtesy of Berkshire Hathaway NE Prop.
Room Information
| Type | Description | Dimensions | Level |
|---|---|---|---|
| Bedroom 1 | Hardwood Floor | 14.0 x 17.0 | Upper |
| Bedroom 2 | Hardwood Floor | 12.0 x 12.0 | Upper |
| Bedroom 3 | Wall/Wall Carpet | 13.0 x 12.0 | Main |
| Dining Room | 12.0 x 14.0 | Main | |
| Family Room | 13.0 x 23.0 | Lower | |
| Kitchen | Breakfast Bar,Granite Counters,Dining Area,Island,Pantry,Tile Floor | 12.0 x 23.0 | Main |
| Living Room | Fireplace | 14.0 x 20.0 | Main |
| Office | Wall/Wall Carpet | 13.0 x 12.0 | Main |
| Primary Bedroom | Palladian Window(s),Full Bath,Walk-In Closet,Hardwood Floor | 14.0 x 16.0 | Upper |
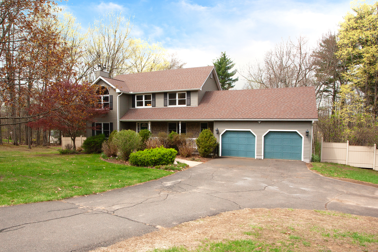
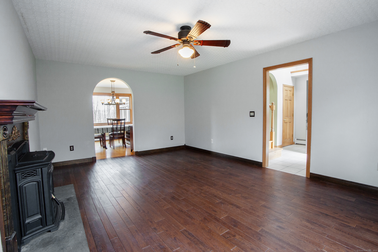
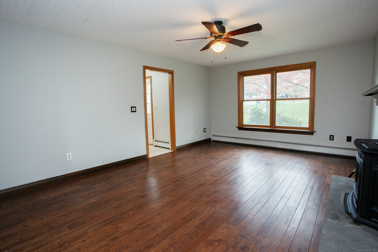
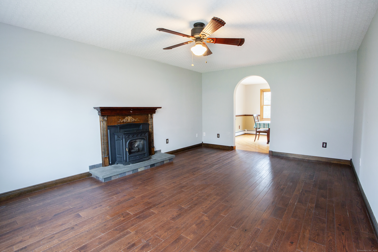
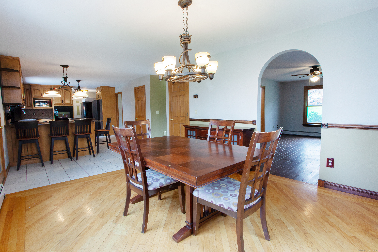
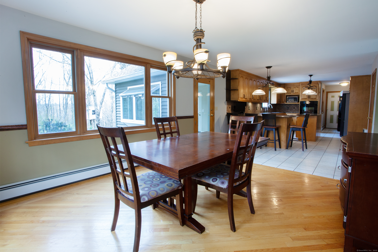
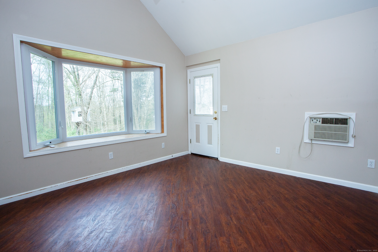
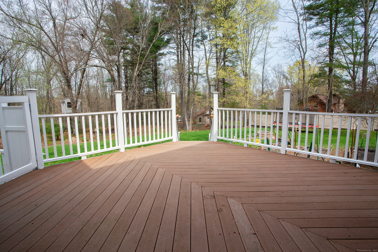
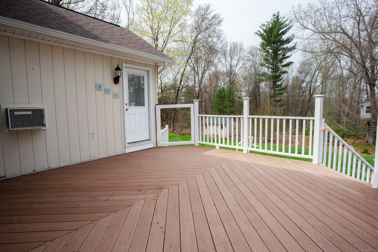
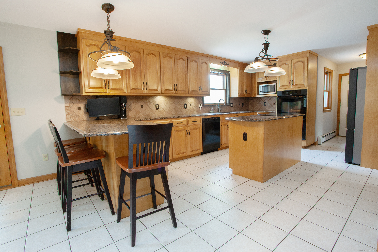
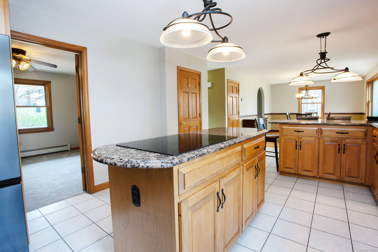
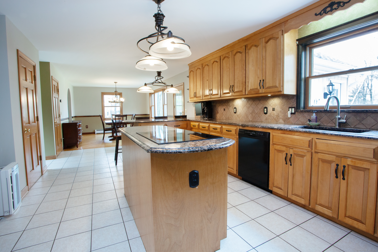
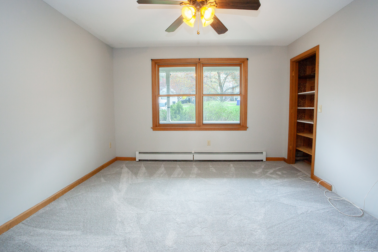
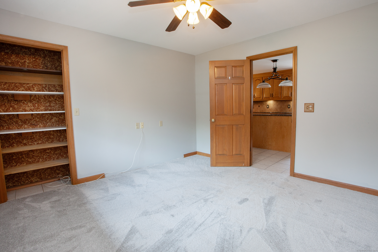
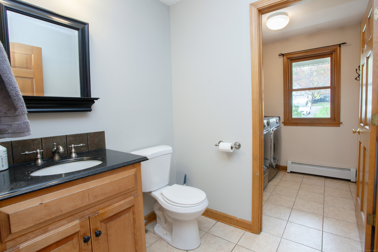
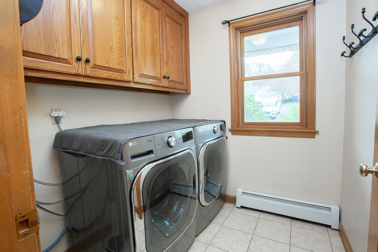
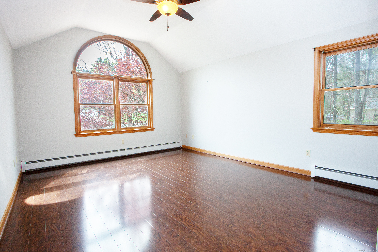
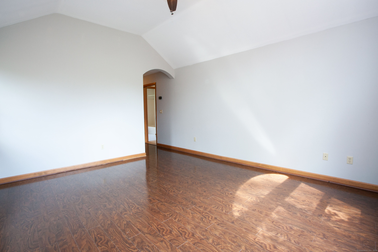
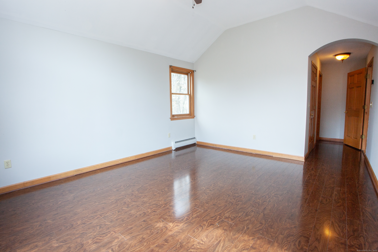
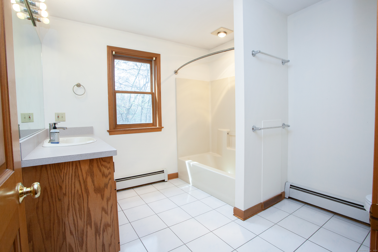
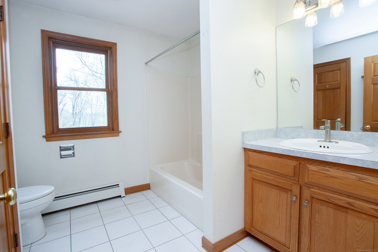
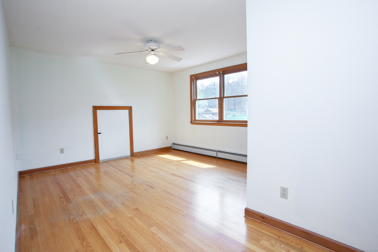
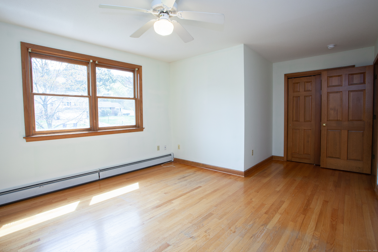
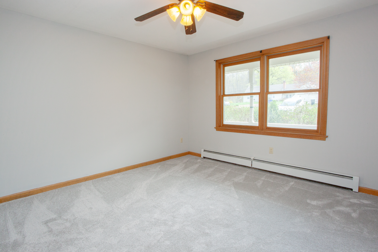
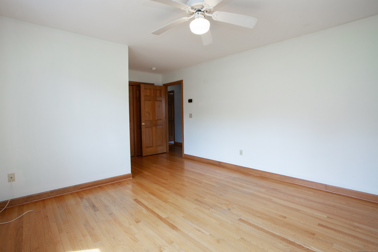
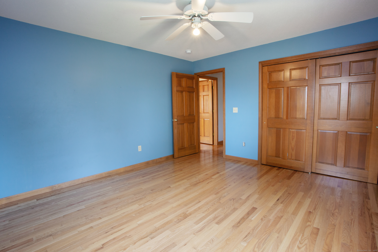
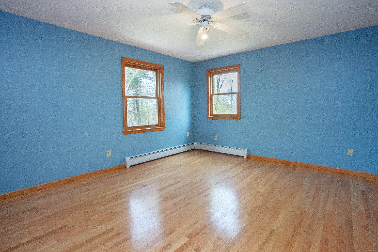
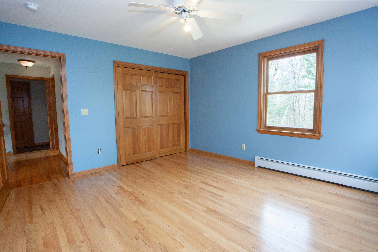
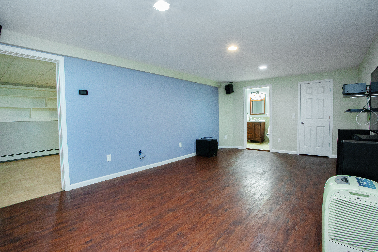
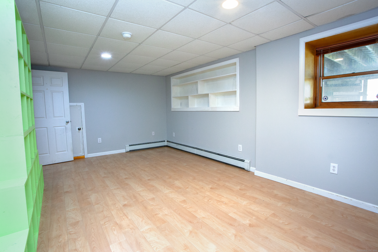
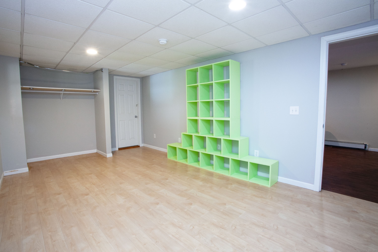
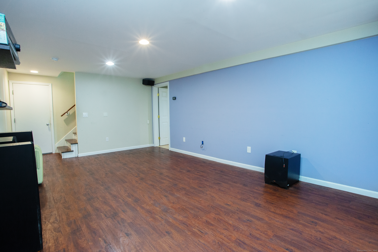
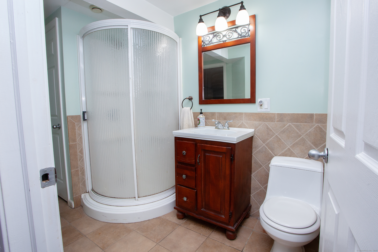
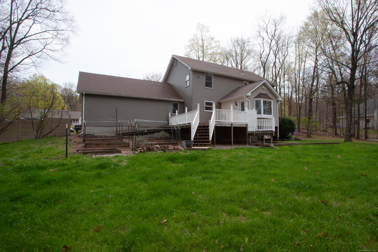
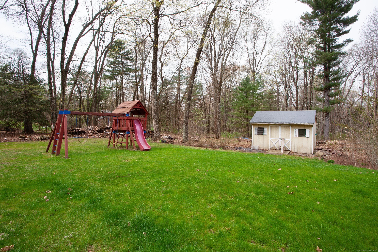
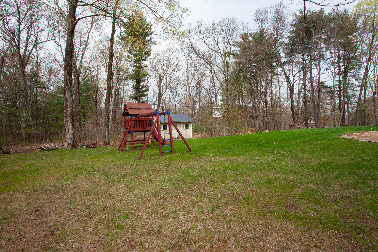
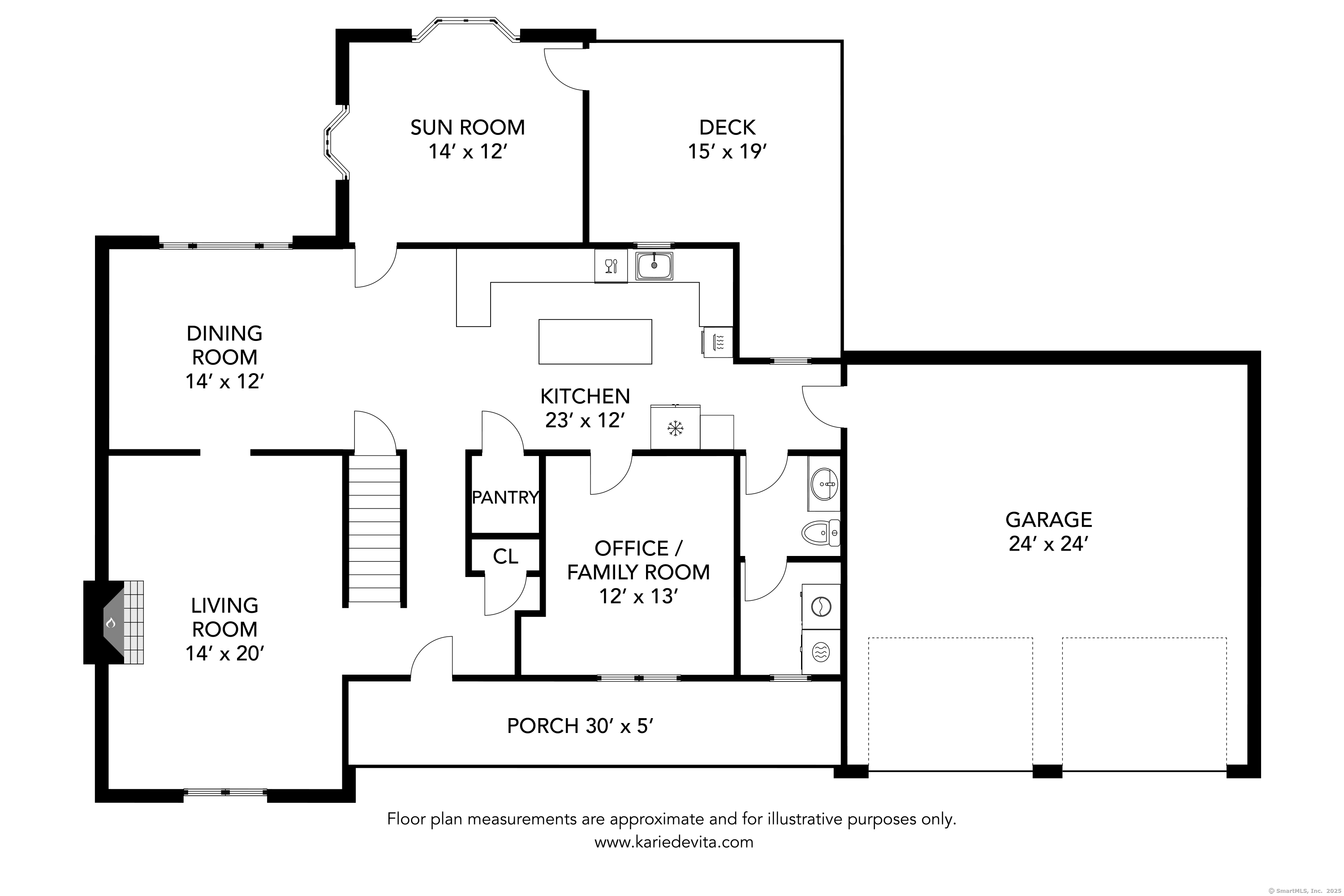
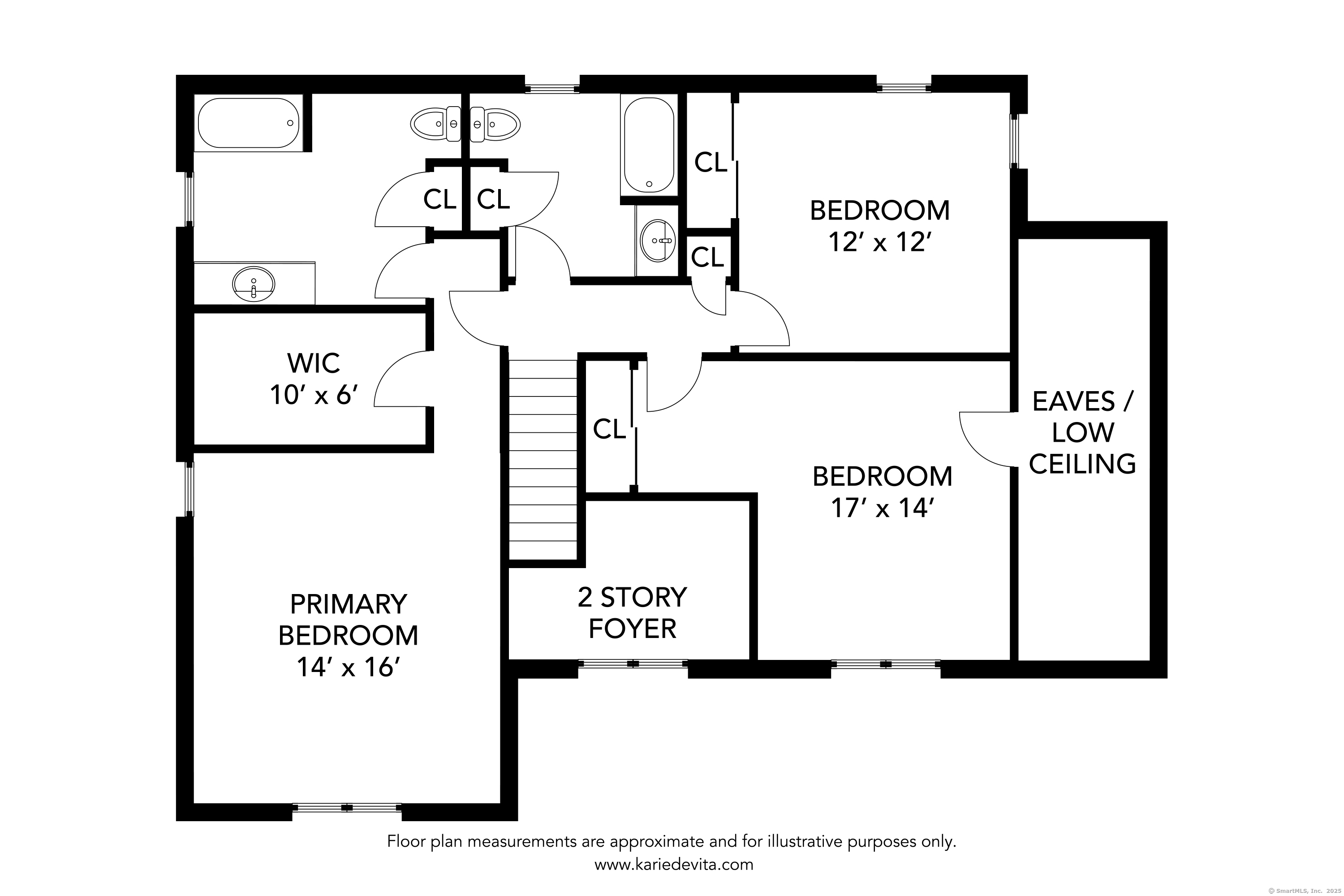
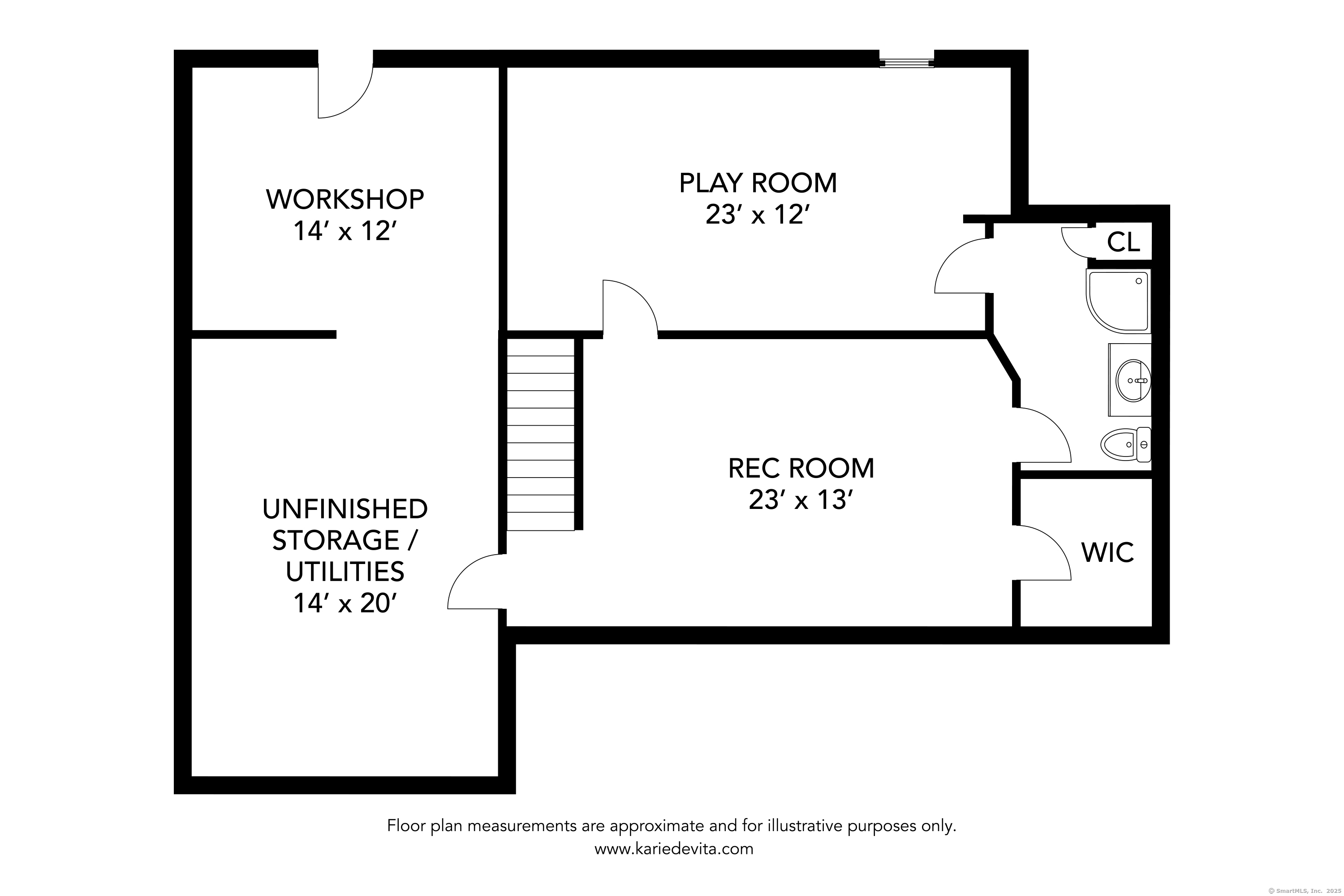
William Raveis Family of Services
Our family of companies partner in delivering quality services in a one-stop-shopping environment. Together, we integrate the most comprehensive real estate, mortgage and insurance services available to fulfill your specific real estate needs.

Customer Service
888.699.8876
Contact@raveis.com
Our family of companies offer our clients a new level of full-service real estate. We shall:
- Market your home to realize a quick sale at the best possible price
- Place up to 20+ photos of your home on our website, raveis.com, which receives over 1 billion hits per year
- Provide frequent communication and tracking reports showing the Internet views your home received on raveis.com
- Showcase your home on raveis.com with a larger and more prominent format
- Give you the full resources and strength of William Raveis Real Estate, Mortgage & Insurance and our cutting-edge technology
To learn more about our credentials, visit raveis.com today.

Frank KolbSenior Vice President - Coaching & Strategic, William Raveis Mortgage, LLC
NMLS Mortgage Loan Originator ID 81725
203.980.8025
Frank.Kolb@raveis.com
Our Executive Mortgage Banker:
- Is available to meet with you in our office, your home or office, evenings or weekends
- Offers you pre-approval in minutes!
- Provides a guaranteed closing date that meets your needs
- Has access to hundreds of loan programs, all at competitive rates
- Is in constant contact with a full processing, underwriting, and closing staff to ensure an efficient transaction

Robert ReadeRegional SVP Insurance Sales, William Raveis Insurance
860.690.5052
Robert.Reade@raveis.com
Our Insurance Division:
- Will Provide a home insurance quote within 24 hours
- Offers full-service coverage such as Homeowner's, Auto, Life, Renter's, Flood and Valuable Items
- Partners with major insurance companies including Chubb, Kemper Unitrin, The Hartford, Progressive,
Encompass, Travelers, Fireman's Fund, Middleoak Mutual, One Beacon and American Reliable

Ray CashenPresident, William Raveis Attorney Network
203.925.4590
For homebuyers and sellers, our Attorney Network:
- Consult on purchase/sale and financing issues, reviews and prepares the sale agreement, fulfills lender
requirements, sets up escrows and title insurance, coordinates closing documents - Offers one-stop shopping; to satisfy closing, title, and insurance needs in a single consolidated experience
- Offers access to experienced closing attorneys at competitive rates
- Streamlines the process as a direct result of the established synergies among the William Raveis Family of Companies


765 Newgate Road, Suffield (West Suffield), CT, 06093
$569,900

Customer Service
William Raveis Real Estate
Phone: 888.699.8876
Contact@raveis.com

Frank Kolb
Senior Vice President - Coaching & Strategic
William Raveis Mortgage, LLC
Phone: 203.980.8025
Frank.Kolb@raveis.com
NMLS Mortgage Loan Originator ID 81725
|
5/6 (30 Yr) Adjustable Rate Conforming* |
30 Year Fixed-Rate Conforming |
15 Year Fixed-Rate Conforming |
|
|---|---|---|---|
| Loan Amount | $455,920 | $455,920 | $455,920 |
| Term | 360 months | 360 months | 180 months |
| Initial Interest Rate** | 6.500% | 6.875% | 5.875% |
| Interest Rate based on Index + Margin | 8.125% | ||
| Annual Percentage Rate | 7.058% | 7.063% | 6.132% |
| Monthly Tax Payment | $685 | $685 | $685 |
| H/O Insurance Payment | $92 | $92 | $92 |
| Initial Principal & Interest Pmt | $2,882 | $2,995 | $3,817 |
| Total Monthly Payment | $3,659 | $3,772 | $4,594 |
* The Initial Interest Rate and Initial Principal & Interest Payment are fixed for the first and adjust every six months thereafter for the remainder of the loan term. The Interest Rate and annual percentage rate may increase after consummation. The Index for this product is the SOFR. The margin for this adjustable rate mortgage may vary with your unique credit history, and terms of your loan.
** Mortgage Rates are subject to change, loan amount and product restrictions and may not be available for your specific transaction at commitment or closing. Rates, and the margin for adjustable rate mortgages [if applicable], are subject to change without prior notice.
The rates and Annual Percentage Rate (APR) cited above may be only samples for the purpose of calculating payments and are based upon the following assumptions: minimum credit score of 740, 20% down payment (e.g. $20,000 down on a $100,000 purchase price), $1,950 in finance charges, and 30 days prepaid interest, 1 point, 30 day rate lock. The rates and APR will vary depending upon your unique credit history and the terms of your loan, e.g. the actual down payment percentages, points and fees for your transaction. Property taxes and homeowner's insurance are estimates and subject to change.









