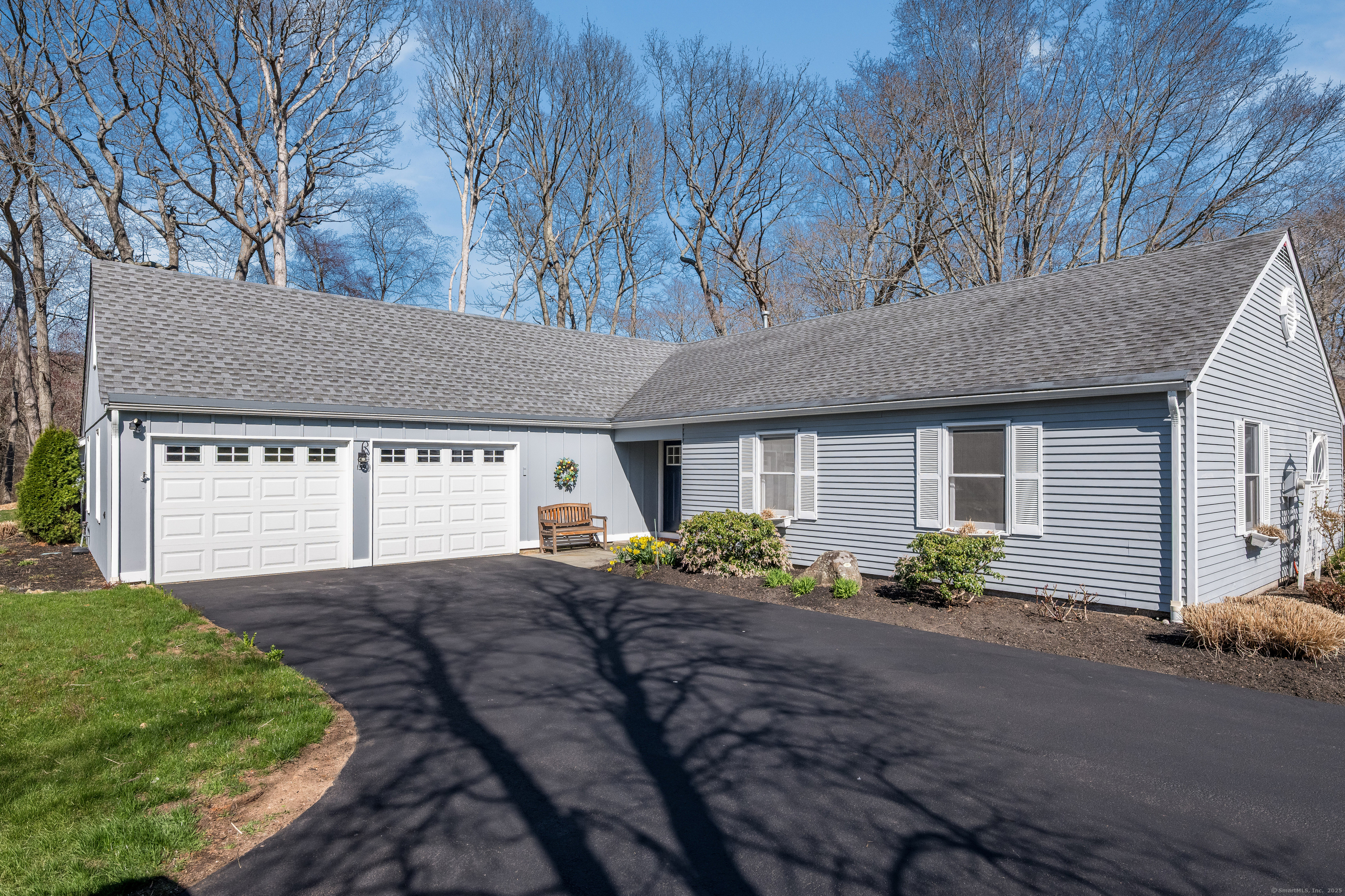
|
139 Five Fields Road, Madison, CT, 06443 | $689,000
Welcome to 139 Five Fields! Nestled in a highly desirable neighborhood close to town, town campus and beautiful beaches. Step inside and you will know you are home. This charming 3-bedroom, 3-full bathroom, one level ranch offers the perfect blend of comfort and convenience. The open concept kitchen offers ample pantry space, breakfast bar and eat-in area featuring a cozy fireplace. The new oversized sliding door floods the space with natural light and provides easy access to the patio. A flexible floor plan allows you to tailor the space to your lifestyle, with a formal dining area that is currently being used as a home office. The tastefully designed living room boasts a neutral color pallet and custom window treatments, creating a serene atmosphere. Don't miss the bonus space with it's high ceilings, sky light, custom built-ins, private full bathroom and sliding doors to the patio, offering endless possibilities. It could serve as a primary suite, in-law suite or bonus room. The other wing of the home houses three bedrooms, including a primary en-suite with walk-in closet, hall bath and hall closets. Efficiently heated and cooled, with a gas furnace, central air conditioning and on demand hot water, this home ensures year-round comfort. Additional features include walk-up attic and small shop room off the garage, professionally landscaped level yard with sprinkler system. This well-maintained, one-level home is a must-see for anyone seeking easy living close to town. Homeowners association (HOA) approximately $190 per year. Covers lights at entrance to neighborhood as well as field landscaping. Hammonasset River runs on the easterly border of the property, well below the level yard. Current owner does not have flood insurance.
Features
- Rooms: 7
- Bedrooms: 3
- Baths: 3 full
- Laundry: Main Level
- Style: Ranch
- Year Built: 1969
- Garage: 2-car Attached Garage,Covered Garage,Paved,Driveway
- Heating: Hot Air
- Cooling: Central Air
- Basement: None
- Above Grade Approx. Sq. Feet: 2,352
- Acreage: 0.98
- Est. Taxes: $5,749
- HOA Fee: $190 Annually
- Lot Desc: Level Lot
- Water Front: Yes
- Elem. School: PBOE
- Middle School: PBOE
- High School: Daniel Hand
- Appliances: Dishwasher,Electric Range,Microwave,Oven/Range,Refrigerator
- MLS#: 24091158
- Website: https://www.raveis.com
/prop/24091158/139fivefieldsroad_madison_ct?source=qrflyer
Listing courtesy of Coldwell Banker Realty
Room Information
| Type | Description | Dimensions | Level |
|---|---|---|---|
| Bedroom 1 | Wall/Wall Carpet | 11.0 x 11.0 | Main |
| Bedroom 2 | Wall/Wall Carpet | 10.0 x 14.0 | Main |
| Dining Room | 12.0 x 12.0 | Main | |
| Eat-In Kitchen | Breakfast Bar,Granite Counters,Fireplace,Sliders | 9.0 x 12.0 | Main |
| Family Room | 9 ft+ Ceilings,Cathedral Ceiling,Book Shelves,Built-Ins,Sliders | 13.0 x 29.0 | Main |
| Living Room | Dining Area | 14.0 x 22.0 | Main |
| Primary BR Suite | Bedroom Suite,Walk-In Closet,Wall/Wall Carpet | 13.0 x 15.0 | Main |
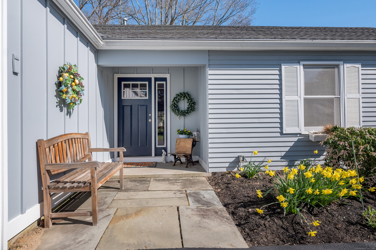
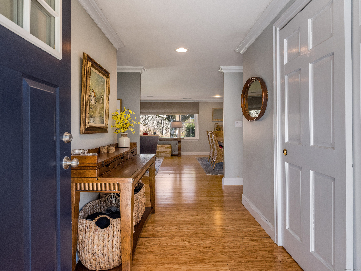
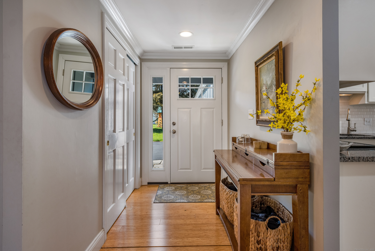
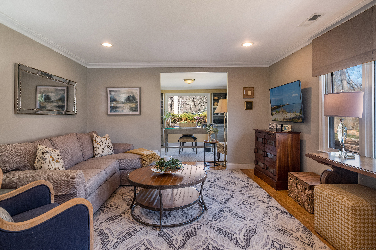
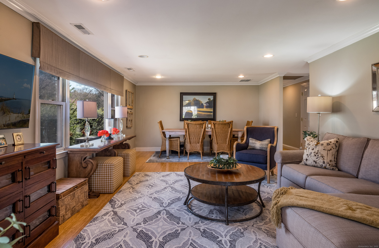
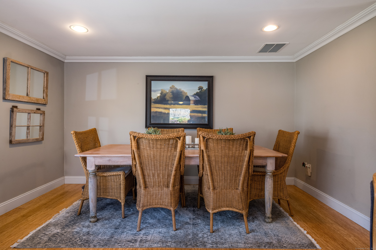
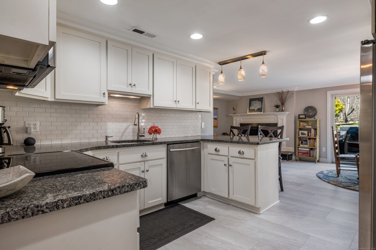
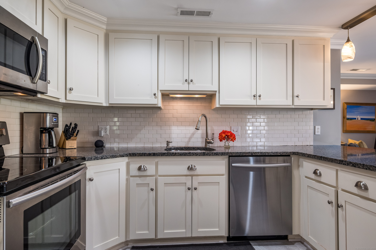
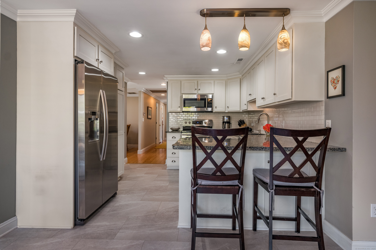
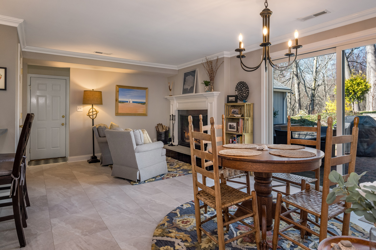
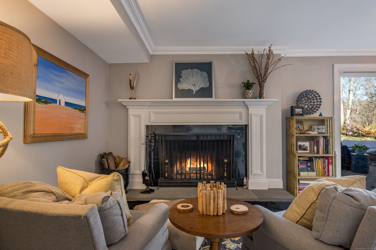
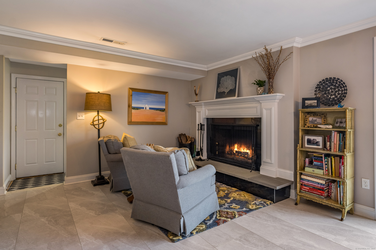
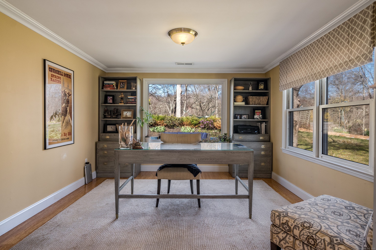
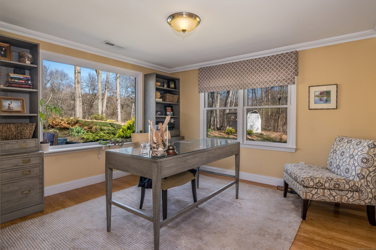
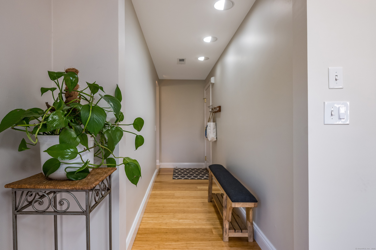
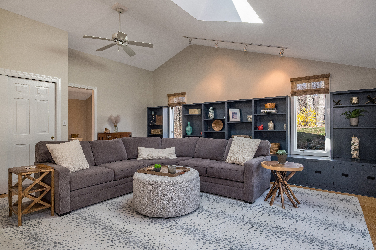
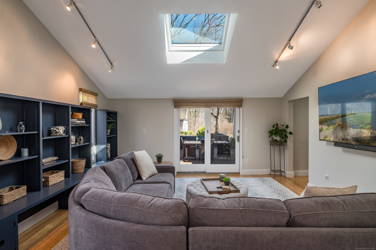
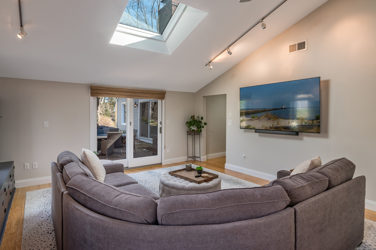
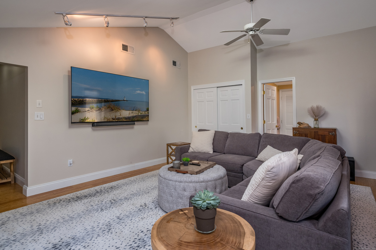
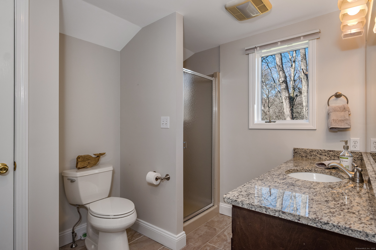
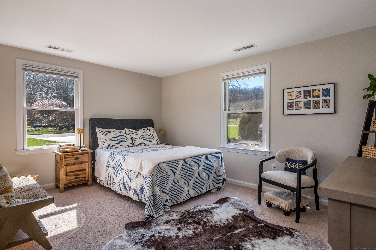
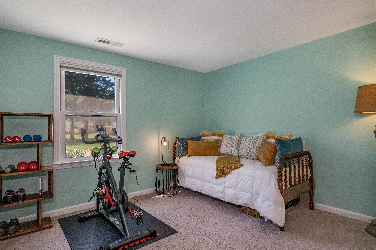
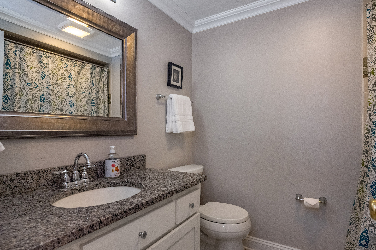
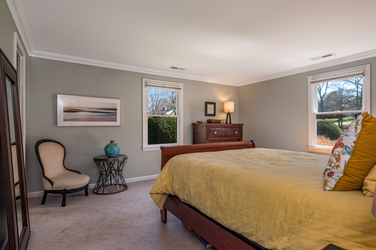
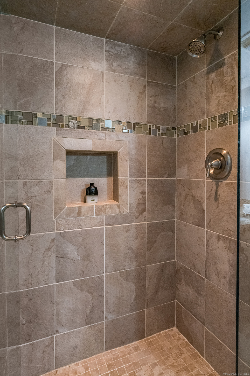
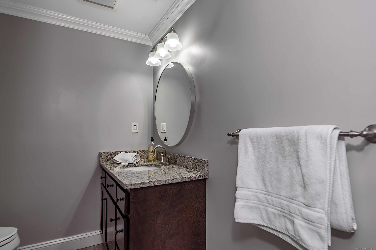
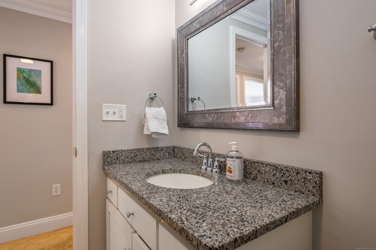
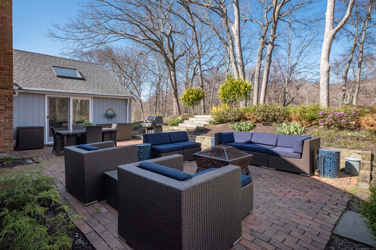
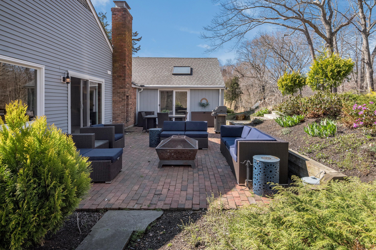
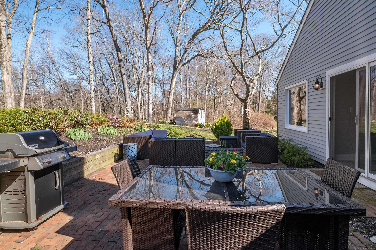
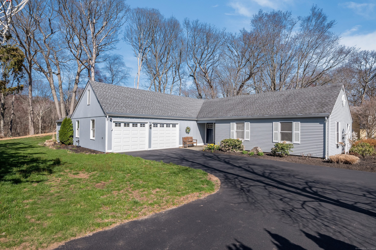
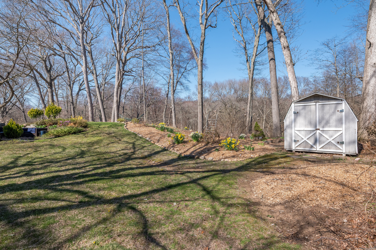
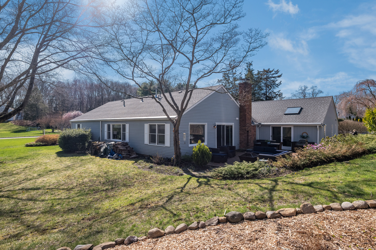
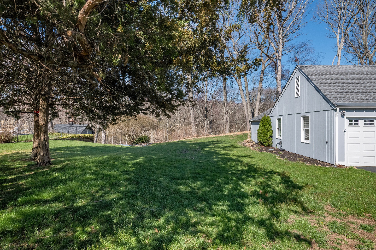
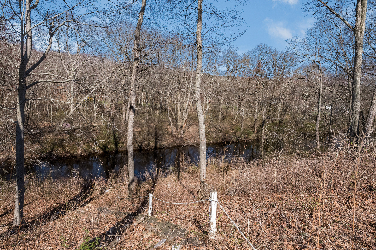
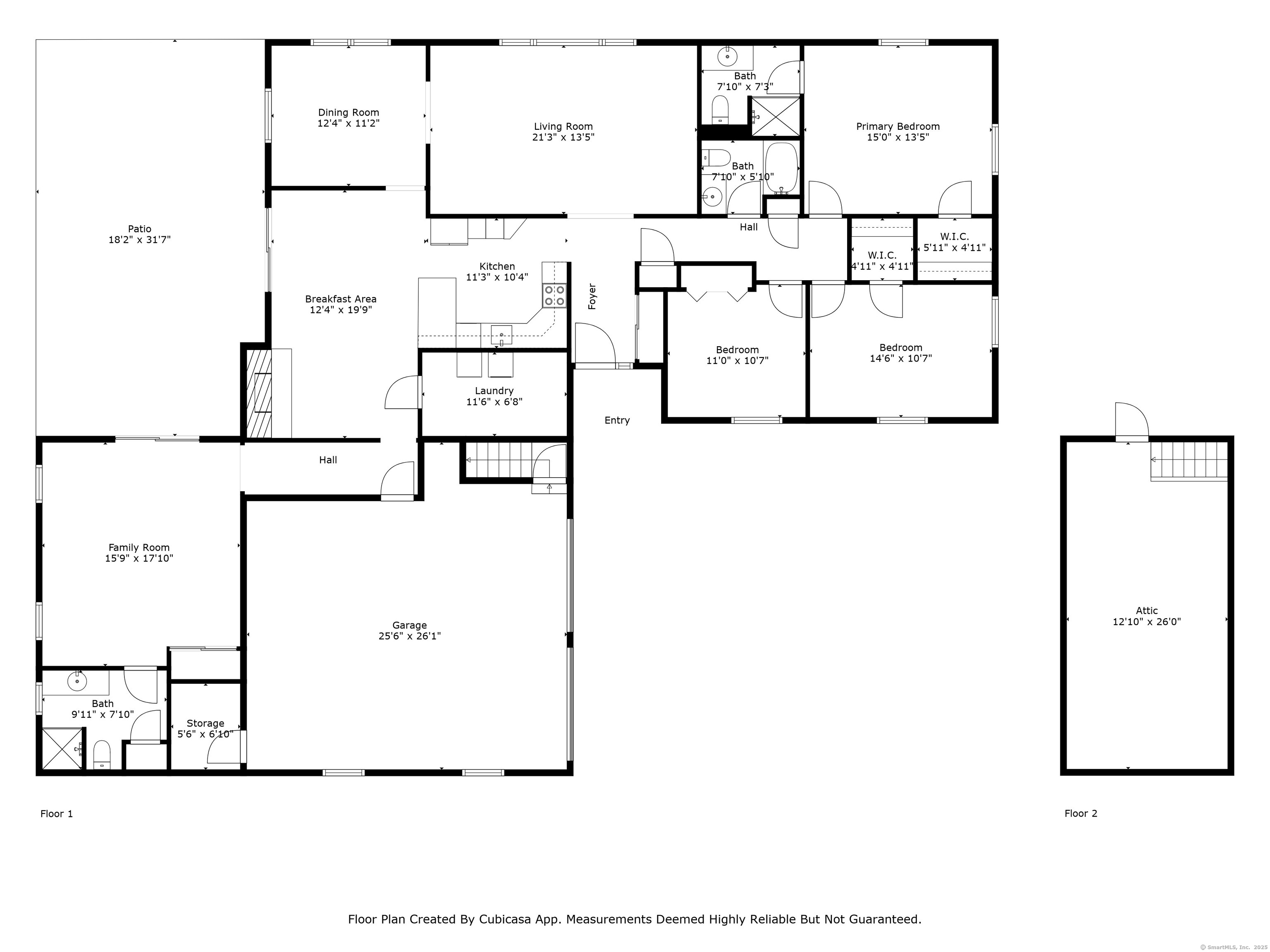
William Raveis Family of Services
Our family of companies partner in delivering quality services in a one-stop-shopping environment. Together, we integrate the most comprehensive real estate, mortgage and insurance services available to fulfill your specific real estate needs.

Customer Service
888.699.8876
Contact@raveis.com
Our family of companies offer our clients a new level of full-service real estate. We shall:
- Market your home to realize a quick sale at the best possible price
- Place up to 20+ photos of your home on our website, raveis.com, which receives over 1 billion hits per year
- Provide frequent communication and tracking reports showing the Internet views your home received on raveis.com
- Showcase your home on raveis.com with a larger and more prominent format
- Give you the full resources and strength of William Raveis Real Estate, Mortgage & Insurance and our cutting-edge technology
To learn more about our credentials, visit raveis.com today.

Kevin DeTullioVP, Mortgage Banker / Production Manager, William Raveis Mortgage, LLC
NMLS Mortgage Loan Originator ID 1724767
203.305.5736
Kevin.DeTullio@Raveis.com
Our Executive Mortgage Banker:
- Is available to meet with you in our office, your home or office, evenings or weekends
- Offers you pre-approval in minutes!
- Provides a guaranteed closing date that meets your needs
- Has access to hundreds of loan programs, all at competitive rates
- Is in constant contact with a full processing, underwriting, and closing staff to ensure an efficient transaction

Brian SkellyVP, Mortgage Banker, William Raveis Mortgage, LLC
NMLS Mortgage Loan Originator ID 793093
203.415.2989
Brian.Skelly@raveis.com
Our Executive Mortgage Banker:
- Is available to meet with you in our office, your home or office, evenings or weekends
- Offers you pre-approval in minutes!
- Provides a guaranteed closing date that meets your needs
- Has access to hundreds of loan programs, all at competitive rates
- Is in constant contact with a full processing, underwriting, and closing staff to ensure an efficient transaction

Diane PadelliInsurance Sales Director, William Raveis Insurance
203.444.0494
Diane.Padelli@raveis.com
Our Insurance Division:
- Will Provide a home insurance quote within 24 hours
- Offers full-service coverage such as Homeowner's, Auto, Life, Renter's, Flood and Valuable Items
- Partners with major insurance companies including Chubb, Kemper Unitrin, The Hartford, Progressive,
Encompass, Travelers, Fireman's Fund, Middleoak Mutual, One Beacon and American Reliable

Ray CashenPresident, William Raveis Attorney Network
203.925.4590
For homebuyers and sellers, our Attorney Network:
- Consult on purchase/sale and financing issues, reviews and prepares the sale agreement, fulfills lender
requirements, sets up escrows and title insurance, coordinates closing documents - Offers one-stop shopping; to satisfy closing, title, and insurance needs in a single consolidated experience
- Offers access to experienced closing attorneys at competitive rates
- Streamlines the process as a direct result of the established synergies among the William Raveis Family of Companies


139 Five Fields Road, Madison, CT, 06443
$689,000

Customer Service
William Raveis Real Estate
Phone: 888.699.8876
Contact@raveis.com

Kevin DeTullio
VP, Mortgage Banker / Production Manager
William Raveis Mortgage, LLC
Phone: 203.305.5736
Kevin.DeTullio@Raveis.com
NMLS Mortgage Loan Originator ID 1724767

Brian Skelly
VP, Mortgage Banker
William Raveis Mortgage, LLC
Phone: 203.415.2989
Brian.Skelly@raveis.com
NMLS Mortgage Loan Originator ID 793093
|
5/6 (30 Yr) Adjustable Rate Conforming* |
30 Year Fixed-Rate Conforming |
15 Year Fixed-Rate Conforming |
|
|---|---|---|---|
| Loan Amount | $551,200 | $551,200 | $551,200 |
| Term | 360 months | 360 months | 180 months |
| Initial Interest Rate** | 6.500% | 6.875% | 5.875% |
| Interest Rate based on Index + Margin | 8.125% | ||
| Annual Percentage Rate | 7.108% | 7.063% | 6.152% |
| Monthly Tax Payment | $479 | $479 | $479 |
| H/O Insurance Payment | $92 | $92 | $92 |
| Initial Principal & Interest Pmt | $3,484 | $3,621 | $4,614 |
| Total Monthly Payment | $4,055 | $4,192 | $5,185 |
* The Initial Interest Rate and Initial Principal & Interest Payment are fixed for the first and adjust every six months thereafter for the remainder of the loan term. The Interest Rate and annual percentage rate may increase after consummation. The Index for this product is the SOFR. The margin for this adjustable rate mortgage may vary with your unique credit history, and terms of your loan.
** Mortgage Rates are subject to change, loan amount and product restrictions and may not be available for your specific transaction at commitment or closing. Rates, and the margin for adjustable rate mortgages [if applicable], are subject to change without prior notice.
The rates and Annual Percentage Rate (APR) cited above may be only samples for the purpose of calculating payments and are based upon the following assumptions: minimum credit score of 740, 20% down payment (e.g. $20,000 down on a $100,000 purchase price), $1,950 in finance charges, and 30 days prepaid interest, 1 point, 30 day rate lock. The rates and APR will vary depending upon your unique credit history and the terms of your loan, e.g. the actual down payment percentages, points and fees for your transaction. Property taxes and homeowner's insurance are estimates and subject to change. The Total Monthly Payment does not include the estimated HOA/Common Charge payment.









