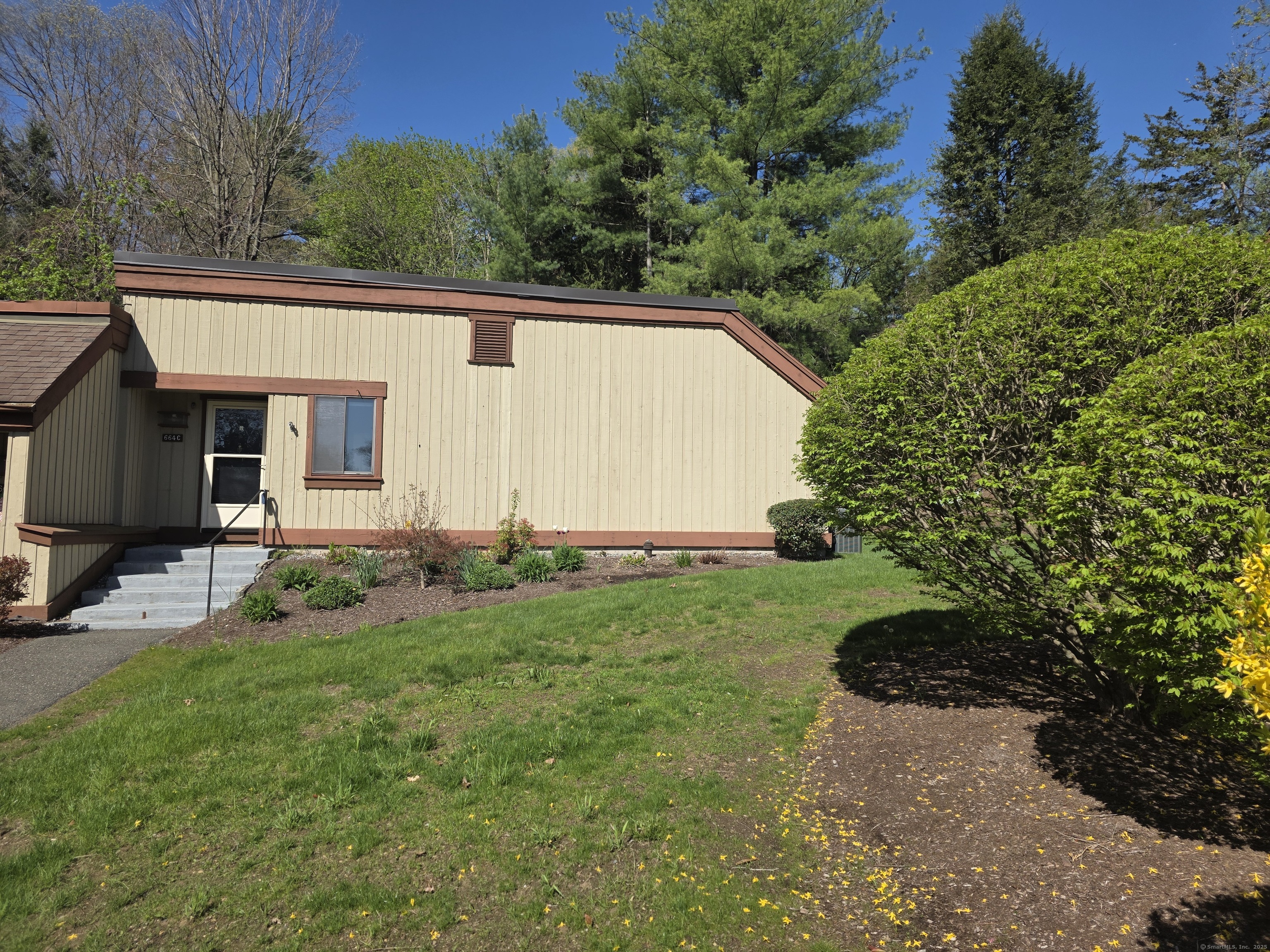
|
Presented by
Ruth Zeiss |
664C Heritage Village, Southbury (Heritage Village), CT, 06488 | $279,000
Move in ready & ready for entertaining, this Hawthorne awaits its new owners. You'll be wowed by the fully renovated, fully applianced dream kitchen where the wall between the kitchen & great room was opened up to give you max storage in the lower cabinets while allowing the flow of air, light & conversation between the two rooms. The focal point is the fireplace with its economical propane insert but it's just beyond the slider where you'll find a recently added, supersized slate patio that truly gives the condo its resort-like feel. Piped for your propane grill, the patio offers a large area for gardening, as well as a side yard that extends from the condo to the nearby garages, providing privacy and green space as well as a beautiful place to relax alone or with guests. The seller has entertained 50 people on the patio. Back inside, you'll find 2 bedrooms separated by a hallway & guest bath for privacy. Both bedrooms provide ample closet space & engineered hardwood floors, while the primary has an economical ceiling fan & its own full bath. Both baths were renovated; the primary has a tub/shower if you're a soaker. With a club for almost every interest, 4 pools, tennis & pickleball courts, walking paths, & Internet & basic cable included in the HOA, you'll understand that it's the lifestyle that makes Heritage Village one of the premier 55+ communities in the country. Outside of the Village you'll find easy access to I-84, shopping, & dining - both fine & casual.
Features
- Town: Southbury
- Parking: 1-car
- Heating: Baseboard,Radiant,Other
- Cooling: Ceiling Fans,Central Air
- Levels: 1
- Amenities: Bocci Court,Club House,Exercise Room/Health Club,Gardening Area,Private Rec Facilities,Pool,Tennis Courts
- Rooms: 4
- Bedrooms: 2
- Baths: 2 full
- Laundry: Main Level
- Complex: Heritage Village
- Year Built: 1974
- Common Charge: $714 Monthly
- Above Grade Approx. Sq. Feet: 1,000
- Est. Taxes: $2,964
- Lot Desc: Corner Lot
- Elem. School: Per Board of Ed
- High School: Per Board of Ed
- Pool: Heated,Pool House,Safety Fence,In Ground Pool
- Pets Allowed: Yes
- Pet Policy: 2 per condo
- Appliances: Electric Range,Range Hood,Refrigerator,Dishwasher,Disposal,Washer,Electric Dryer
- MLS#: 24091437
- Buyer Broker Compensation: 2.50%
- Website: https://www.raveis.com
/raveis/24091437/664cheritagevillage_southbury_ct?source=qrflyer
Room Information
| Type | Description | Dimensions | Level |
|---|---|---|---|
| Bedroom 1 | Engineered Wood Floor | 10.0 x 14.0 | Main |
| Dining Room | 9 ft+ Ceilings,Combination Liv/Din Rm,Engineered Wood Floor | Main | |
| Full Bath | Remodeled,Full Bath,Stall Shower,Laundry Hookup,Tile Floor | Main | |
| Kitchen | Remodeled,Tile Floor | 9.0 x 13.0 | Main |
| Living Room | 9 ft+ Ceilings,Combination Liv/Din Rm,Gas Log Fireplace,Patio/Terrace,Sliders,Engineered Wood Floor | 16.0 x 21.0 | Main |
| Primary Bath | Remodeled,Full Bath,Tub w/Shower,Tile Floor | Main | |
| Primary Bedroom | Ceiling Fan,Full Bath,Engineered Wood Floor | 13.0 x 16.0 | Main |
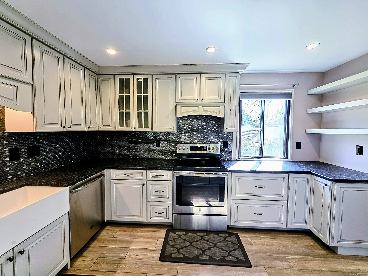
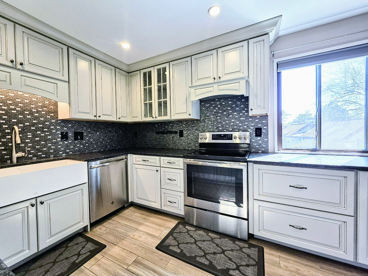
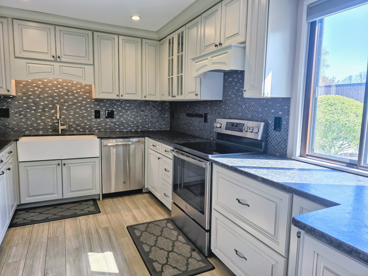
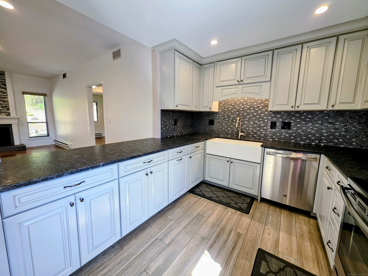
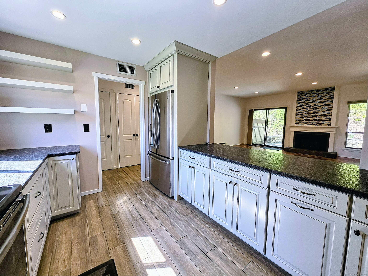
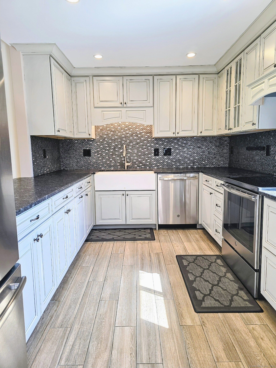
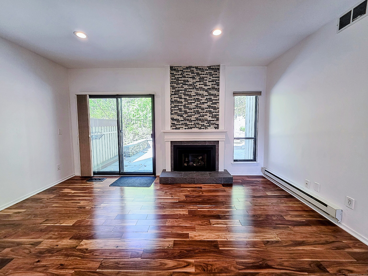
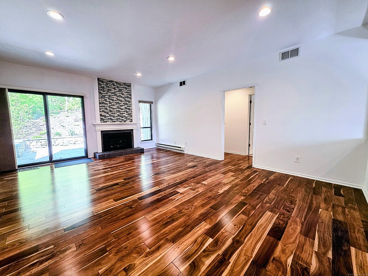
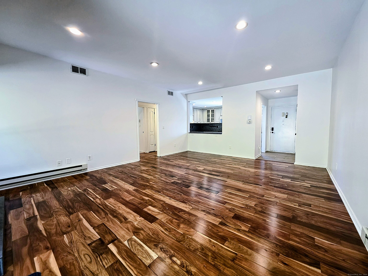
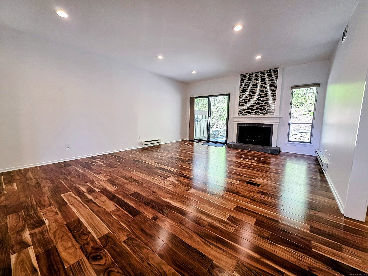
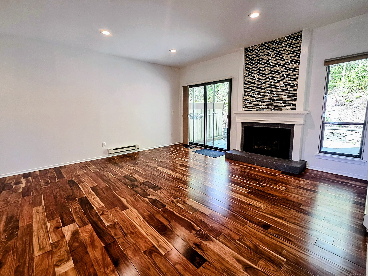
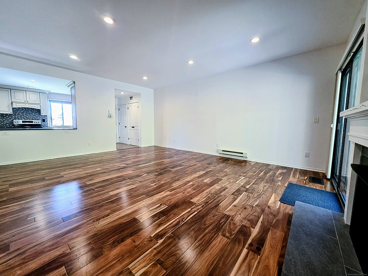
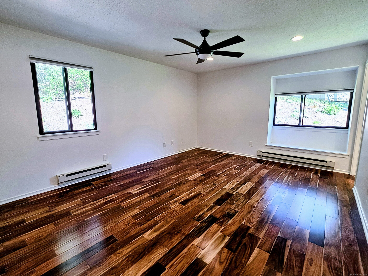
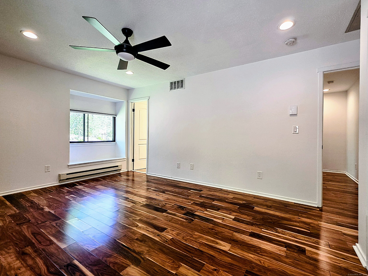
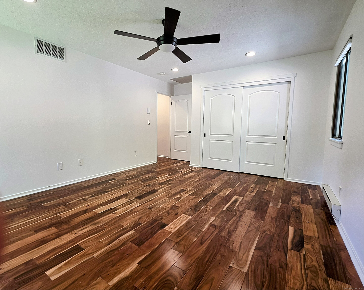
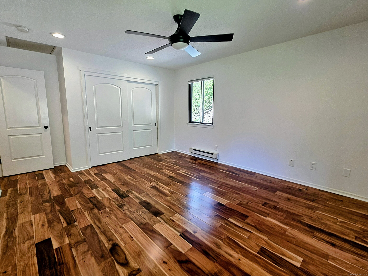
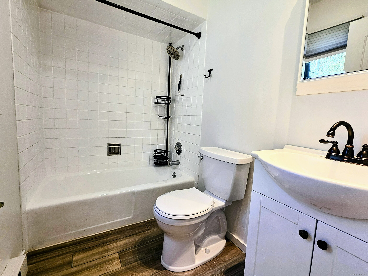
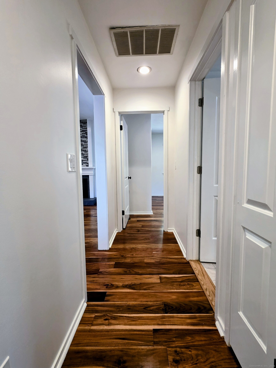
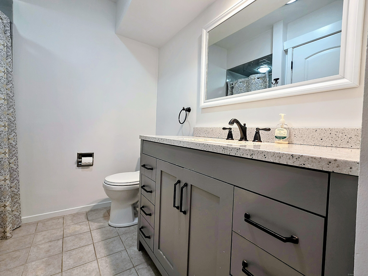
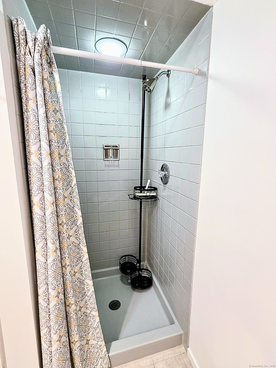
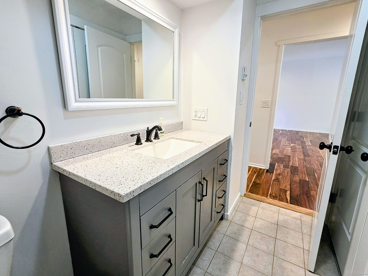
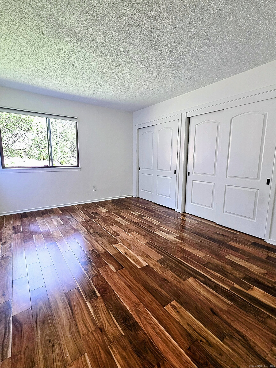
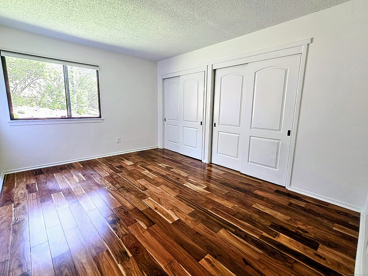
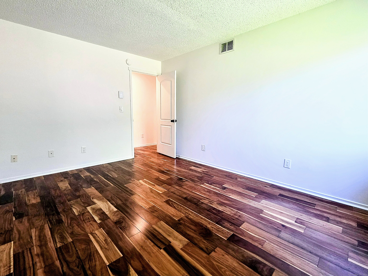
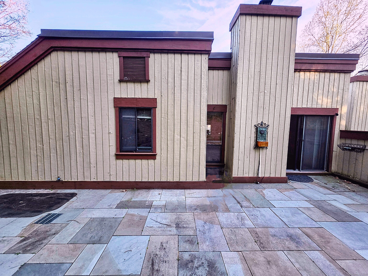
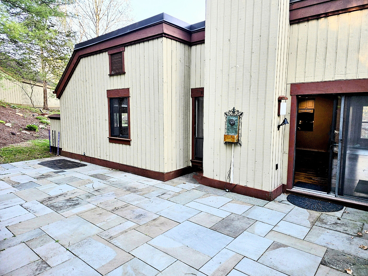
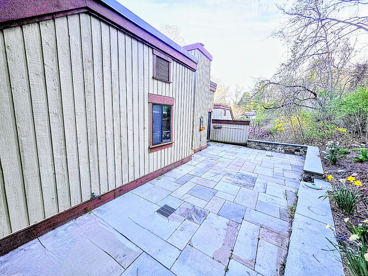
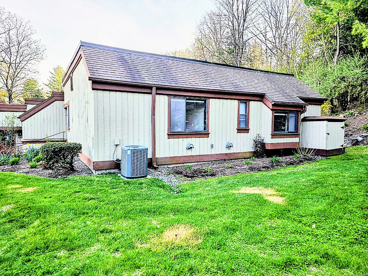
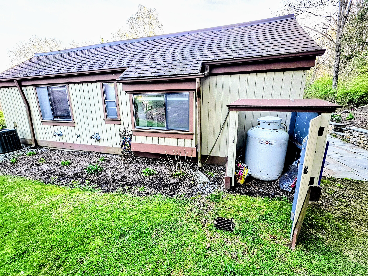
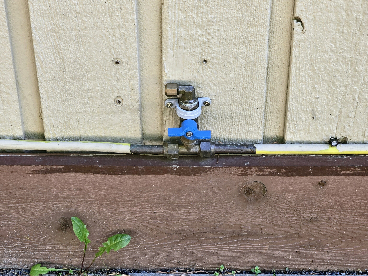
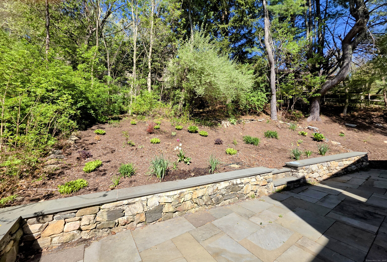
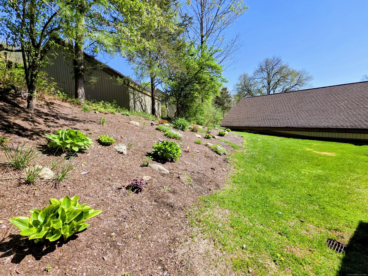
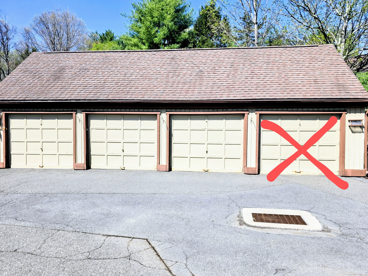
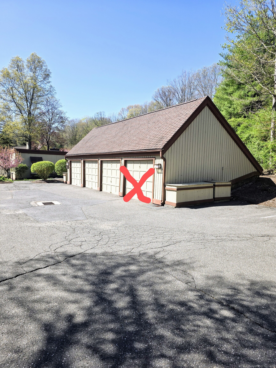
William Raveis Family of Services
Our family of companies partner in delivering quality services in a one-stop-shopping environment. Together, we integrate the most comprehensive real estate, mortgage and insurance services available to fulfill your specific real estate needs.

Ruth ZeissSales Associate
347.556.0014
Ruth.Zeiss@raveis.com
Our family of companies offer our clients a new level of full-service real estate. We shall:
- Market your home to realize a quick sale at the best possible price
- Place up to 20+ photos of your home on our website, raveis.com, which receives over 1 billion hits per year
- Provide frequent communication and tracking reports showing the Internet views your home received on raveis.com
- Showcase your home on raveis.com with a larger and more prominent format
- Give you the full resources and strength of William Raveis Real Estate, Mortgage & Insurance and our cutting-edge technology
To learn more about our credentials, visit raveis.com today.

Laurie BergerVP, Mortgage Banker, William Raveis Mortgage, LLC
NMLS Mortgage Loan Originator ID 12578
203.520.1925
Laurie.Berger@raveis.com
Our Executive Mortgage Banker:
- Is available to meet with you in our office, your home or office, evenings or weekends
- Offers you pre-approval in minutes!
- Provides a guaranteed closing date that meets your needs
- Has access to hundreds of loan programs, all at competitive rates
- Is in constant contact with a full processing, underwriting, and closing staff to ensure an efficient transaction

Brian KellyInsurance Sales Director, William Raveis Insurance
860.655.6934
Brian.Kelly@raveis.com
Our Insurance Division:
- Will Provide a home insurance quote within 24 hours
- Offers full-service coverage such as Homeowner's, Auto, Life, Renter's, Flood and Valuable Items
- Partners with major insurance companies including Chubb, Kemper Unitrin, The Hartford, Progressive,
Encompass, Travelers, Fireman's Fund, Middleoak Mutual, One Beacon and American Reliable

Ray CashenPresident, William Raveis Attorney Network
203.925.4590
For homebuyers and sellers, our Attorney Network:
- Consult on purchase/sale and financing issues, reviews and prepares the sale agreement, fulfills lender
requirements, sets up escrows and title insurance, coordinates closing documents - Offers one-stop shopping; to satisfy closing, title, and insurance needs in a single consolidated experience
- Offers access to experienced closing attorneys at competitive rates
- Streamlines the process as a direct result of the established synergies among the William Raveis Family of Companies


664C Heritage Village, Southbury (Heritage Village), CT, 06488
$279,000

Ruth Zeiss
Sales Associate
William Raveis Real Estate
Phone: 347.556.0014
Ruth.Zeiss@raveis.com

Laurie Berger
VP, Mortgage Banker
William Raveis Mortgage, LLC
Phone: 203.520.1925
Laurie.Berger@raveis.com
NMLS Mortgage Loan Originator ID 12578
|
5/6 (30 Yr) Adjustable Rate Conforming* |
30 Year Fixed-Rate Conforming |
15 Year Fixed-Rate Conforming |
|
|---|---|---|---|
| Loan Amount | $223,200 | $223,200 | $223,200 |
| Term | 360 months | 360 months | 180 months |
| Initial Interest Rate** | 6.375% | 6.875% | 5.750% |
| Interest Rate based on Index + Margin | 8.125% | ||
| Annual Percentage Rate | 6.995% | 7.037% | 6.046% |
| Monthly Tax Payment | $247 | $247 | $247 |
| H/O Insurance Payment | $75 | $75 | $75 |
| Initial Principal & Interest Pmt | $1,392 | $1,466 | $1,853 |
| Total Monthly Payment | $1,714 | $1,788 | $2,175 |
* The Initial Interest Rate and Initial Principal & Interest Payment are fixed for the first and adjust every six months thereafter for the remainder of the loan term. The Interest Rate and annual percentage rate may increase after consummation. The Index for this product is the SOFR. The margin for this adjustable rate mortgage may vary with your unique credit history, and terms of your loan.
** Mortgage Rates are subject to change, loan amount and product restrictions and may not be available for your specific transaction at commitment or closing. Rates, and the margin for adjustable rate mortgages [if applicable], are subject to change without prior notice.
The rates and Annual Percentage Rate (APR) cited above may be only samples for the purpose of calculating payments and are based upon the following assumptions: minimum credit score of 740, 20% down payment (e.g. $20,000 down on a $100,000 purchase price), $1,950 in finance charges, and 30 days prepaid interest, 1 point, 30 day rate lock. The rates and APR will vary depending upon your unique credit history and the terms of your loan, e.g. the actual down payment percentages, points and fees for your transaction. Property taxes and homeowner's insurance are estimates and subject to change. The Total Monthly Payment does not include the estimated HOA/Common Charge payment.









