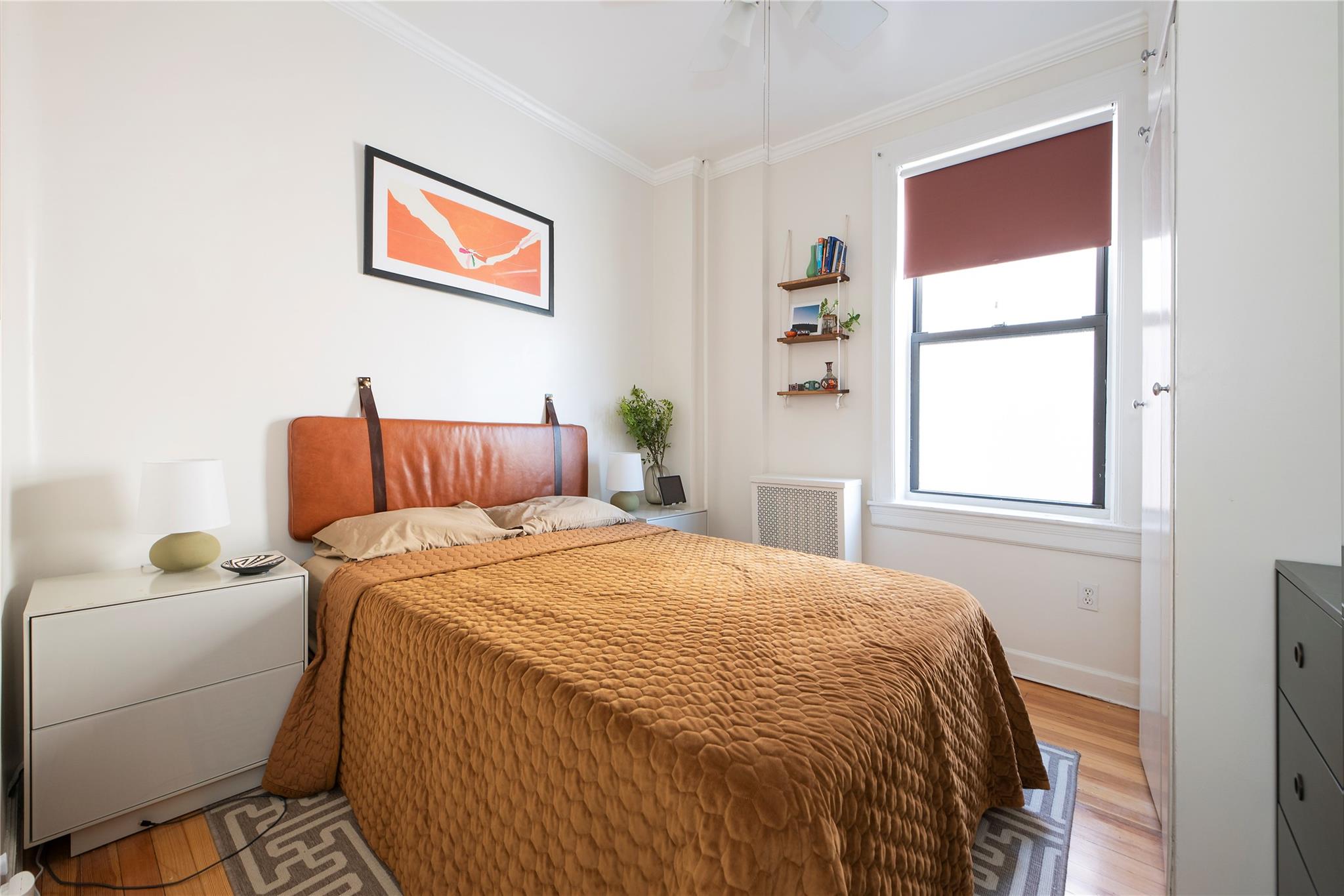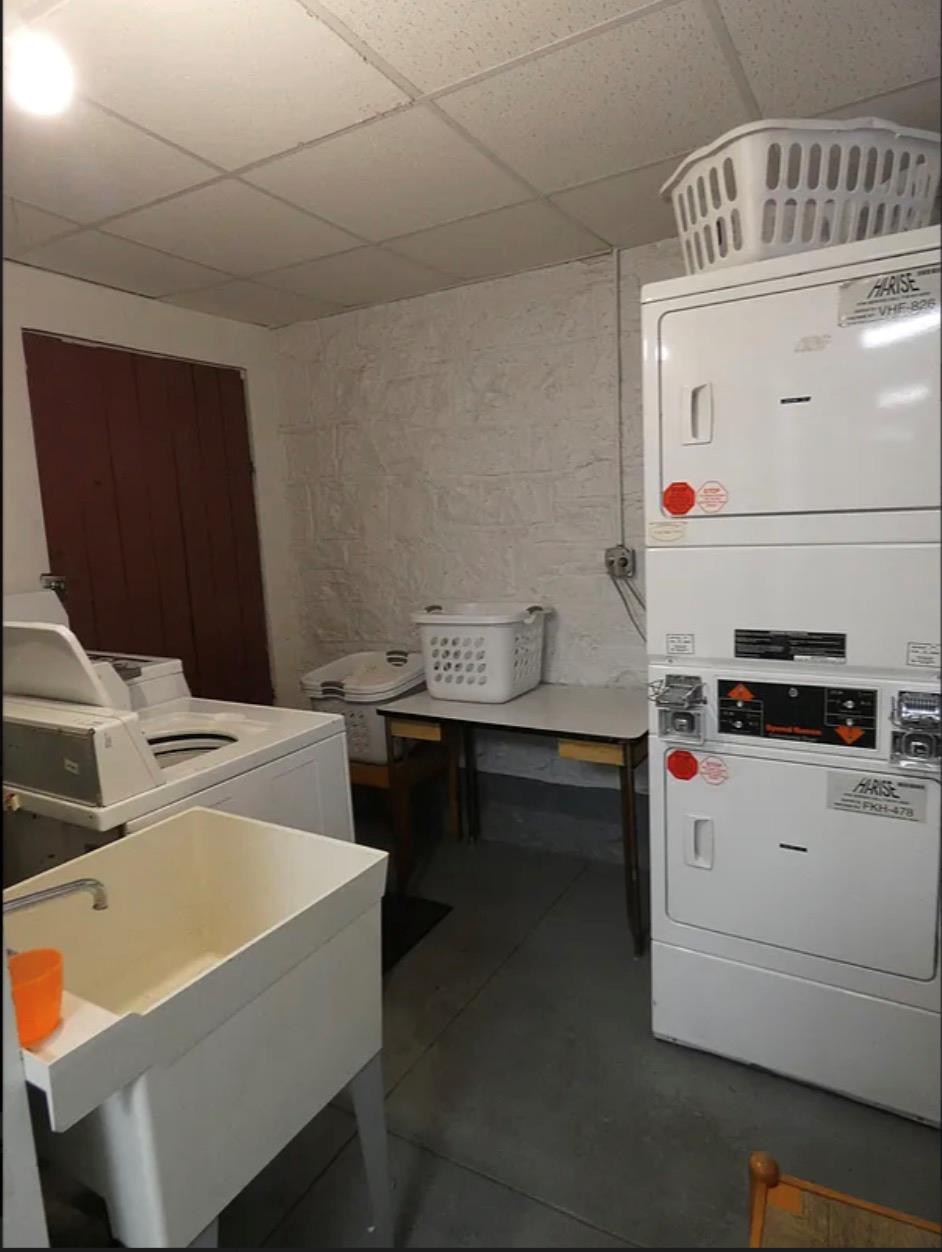
|
35-35 82 Street, #43, New York (Jackson Heights), NY, 11372 | $425,000
Live the elegant life in the renowned National Historic Register Landmarked Willow Court North, in the heart of the Historic District of Jackson Heights. The current owner loves living here, but is leaving the country. Take advantage of this rare opportunity to see an apartment that otherwise wouldn't be on the market. Looking for the perfect Grand Era 1916 home, in captivating condition? With Monthly Maintenance so low it looks like a typo?! See this unique sun-lit 1 BR (easily convertible to two bedrooms/with a home office) soon, before it sells. This “move-in ready, ” one-of-a-kind Historic Gem is offered for the second time in 50 years. Impeccably and lovingly “gut-renovated, ” without removing any of the historic details, this home features a modern kitchen and bath, refinished white-oak/maple floors, skim-coated walls and 9-foot high ceilings, as well as original details like coved ceilings, french doors, delightful corner hall closet, and a stained-glass window. It includes three closets, two original overhead storage units, and three ceiling fans. The windows are new, and the unique dining-room stained-glass window was professionally restored to its past glory. The kitchen and bath were rebuilt, with new plumbing and upgraded electric. Wrapped on three sides — East, North, and West — by eight large windows, this welcoming apartment sits in the back of the building, off the street. It’s serenely peaceful. It looks out over the rooftops of St. Joan of Arc Church, bathed in day-long sunlight. Willow Court North is a well-maintained Landmarked 109-year old Historic Jackson Heights coop; a walkup with marble walls and steps, and four large stained-glass windows on every landing. Sitting on the fourth floor of this 20-unit, boutique co-op, this apartment has low monthly maintenance of only $646, which includes all costs except gas, electric, and cable. This charming apartment features: Foyer: Enter your apartment from the marble and stained-glassed hallway, through the welcoming foyer, where an original corner closet will catch your eye. Living Room: As you turn the corner, to the right is your full-sized living room, with two large East-facing windows, ceiling fan, masterfully refinished oak and maple floors, coved-ceiling, and an opening to the separate dining room. Dining Room: Sitting beyond the living room, the Dining Room features two large East-facing windows, an eye-catching Stained-glass window facing North, separate spacious closet, coved-ceiling with fan, and a french door to the kitchen/hallway. (If you add doors, this becomes a second bedroom or work-from-home office. ) Eat-in kitchen: Graced with ample counter space, North and West exposures, and windowed spot for a table, renovated from the studs out two years ago, with new waterproof flooring, and high-end GE appliances including a five-burner stove top and convection oven, energy-star refrigerator, and enameled sensor microwave. The counter-tops are fine Italian quartz, the back-splash modern white “brick” tiles, the custom cabinets solid wood. And there is ample room for a table for three in front of the larger window. Bedroom: Off of the Hallway opposite the living room sits the quiet, West-facing bedroom. Complete with ceiling fan, and large three-doored built-in closet, the room can accommodate a king-sized bed and bedroom suite of furniture. The Bathroom: Renovated “down to the studs, ” with all new plumbing. Its original large soaking tub is now updated with modern tiled sides, and the room is walled with white “brick, ” and octagonal floor tiles. A large storage unit in the basement is included with this co-op, at no extra charge. The building features a quiet courtyard where you can bask in the historic majesty of this 109 year old building. Situated in the heart of the Jackson Heights Landmarked Historic District, this co-op boasts a Walk-Score of 99, and Transit-Score of 100! Sorry no dogs; cats only.
Features
- Town: New York
- Heating: Radiant
- Cooling: Multi Units, Wall/Window Unit(s)
- Levels: 5
- Rooms: 5
- Bedrooms: 1
- Baths: 1 full
- Laundry: Common Area, In Basement
- Complex: Historic District
- Year Built: 1919
- Approx Sq. Feet: 745
- Elem. School: Ps 222-Ff Christopher A Santora
- Middle School: Is 230
- High School: Newcomers High School
- School District: Community District 30
- Pet Policy: Cats OK
- Appliances: Cooktop, Refrigerator, Stainless Steel Appliance(s)
- MLS#: 854863
- Days on Market: 5 days
- Website: https://www.raveis.com
/prop/854863/353582street_newyork_ny?source=qrflyer













William Raveis Family of Services
Our family of companies partner in delivering quality services in a one-stop-shopping environment. Together, we integrate the most comprehensive real estate, mortgage and insurance services available to fulfill your specific real estate needs.

Customer Service
888.699.8876
Contact@raveis.com
Our family of companies offer our clients a new level of full-service real estate. We shall:
- Market your home to realize a quick sale at the best possible price
- Place up to 20+ photos of your home on our website, raveis.com, which receives over 1 billion hits per year
- Provide frequent communication and tracking reports showing the Internet views your home received on raveis.com
- Showcase your home on raveis.com with a larger and more prominent format
- Give you the full resources and strength of William Raveis Real Estate, Mortgage & Insurance and our cutting-edge technology
To learn more about our credentials, visit raveis.com today.

Sarah DeFlorioVP, Mortgage Banker, William Raveis Mortgage, LLC
NMLS Mortgage Loan Originator ID 1880936
347.223.0992
Sarah.DeFlorio@Raveis.com
Our Executive Mortgage Banker:
- Is available to meet with you in our office, your home or office, evenings or weekends
- Offers you pre-approval in minutes!
- Provides a guaranteed closing date that meets your needs
- Has access to hundreds of loan programs, all at competitive rates
- Is in constant contact with a full processing, underwriting, and closing staff to ensure an efficient transaction

Robert ReadeRegional SVP Insurance Sales, William Raveis Insurance
860.690.5052
Robert.Reade@raveis.com
Our Insurance Division:
- Will Provide a home insurance quote within 24 hours
- Offers full-service coverage such as Homeowner's, Auto, Life, Renter's, Flood and Valuable Items
- Partners with major insurance companies including Chubb, Kemper Unitrin, The Hartford, Progressive,
Encompass, Travelers, Fireman's Fund, Middleoak Mutual, One Beacon and American Reliable


35-35 82 Street, #43, New York (Jackson Heights), NY, 11372
$425,000

Customer Service
William Raveis Real Estate
Phone: 888.699.8876
Contact@raveis.com

Sarah DeFlorio
VP, Mortgage Banker
William Raveis Mortgage, LLC
Phone: 347.223.0992
Sarah.DeFlorio@Raveis.com
NMLS Mortgage Loan Originator ID 1880936
|
5/6 (30 Yr) Adjustable Rate Conforming* |
30 Year Fixed-Rate Conforming |
15 Year Fixed-Rate Conforming |
|
|---|---|---|---|
| Loan Amount | $340,000 | $340,000 | $340,000 |
| Term | 360 months | 360 months | 180 months |
| Initial Interest Rate** | 6.500% | 6.875% | 5.875% |
| Interest Rate based on Index + Margin | 8.125% | ||
| Annual Percentage Rate | 7.058% | 7.063% | 6.132% |
| Monthly Tax Payment | N/A | N/A | N/A |
| H/O Insurance Payment | $75 | $75 | $75 |
| Initial Principal & Interest Pmt | $2,149 | $2,234 | $2,846 |
| Total Monthly Payment | $2,224 | $2,309 | $2,921 |
* The Initial Interest Rate and Initial Principal & Interest Payment are fixed for the first and adjust every six months thereafter for the remainder of the loan term. The Interest Rate and annual percentage rate may increase after consummation. The Index for this product is the SOFR. The margin for this adjustable rate mortgage may vary with your unique credit history, and terms of your loan.
** Mortgage Rates are subject to change, loan amount and product restrictions and may not be available for your specific transaction at commitment or closing. Rates, and the margin for adjustable rate mortgages [if applicable], are subject to change without prior notice.
The rates and Annual Percentage Rate (APR) cited above may be only samples for the purpose of calculating payments and are based upon the following assumptions: minimum credit score of 740, 20% down payment (e.g. $20,000 down on a $100,000 purchase price), $1,950 in finance charges, and 30 days prepaid interest, 1 point, 30 day rate lock. The rates and APR will vary depending upon your unique credit history and the terms of your loan, e.g. the actual down payment percentages, points and fees for your transaction. Property taxes and homeowner's insurance are estimates and subject to change.









