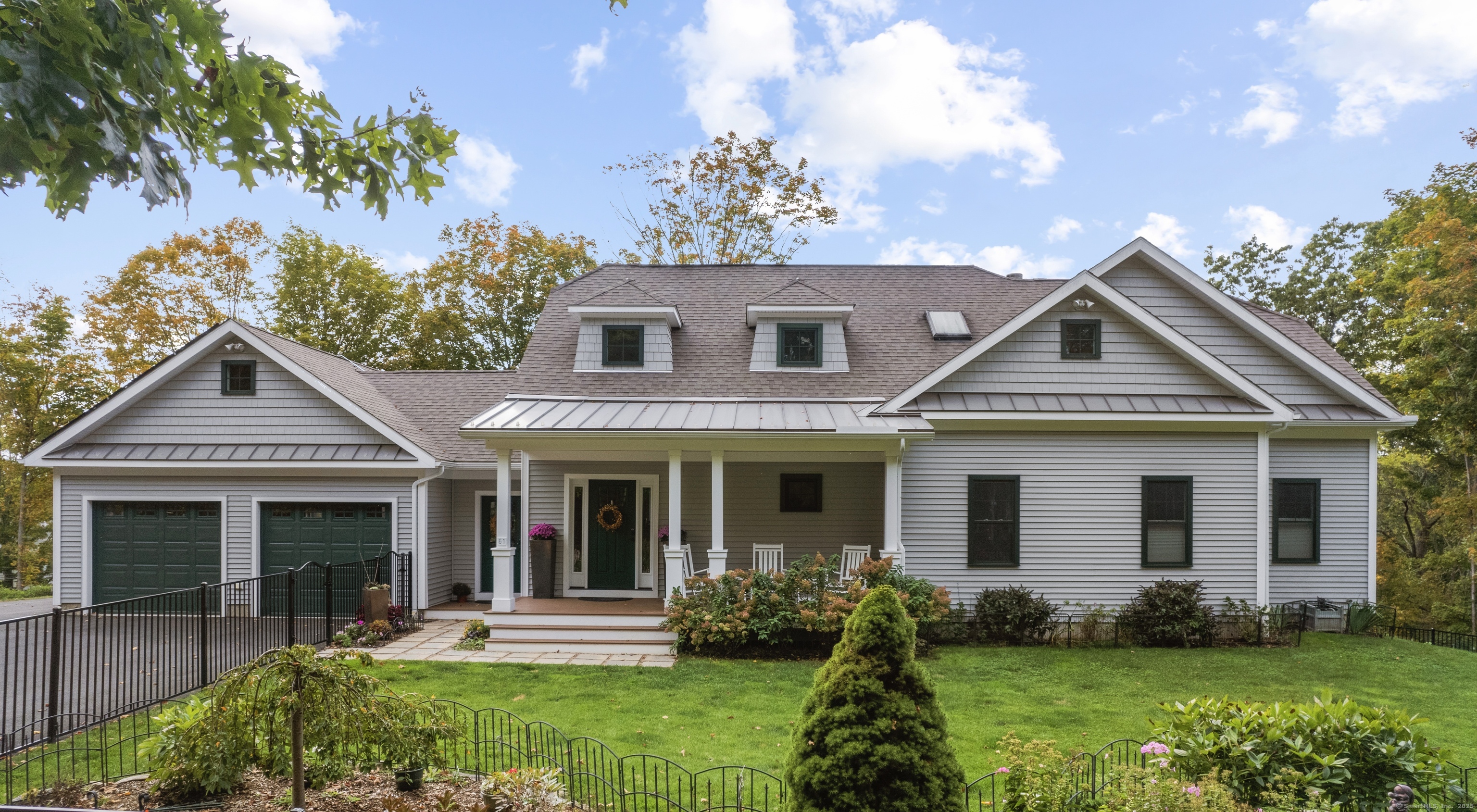
|
61 Cherry Street, Guilford, CT, 06437 | $1,200,000
Welcome to 61 Cherry Street, a stunning custom-built and designed residence nestled just moments from the historic Guilford Green and vibrant town center and overlooking Mill Pond. This sophisticated home offers the perfect blend of timeless elegance and modern amenities, set on a beautifully landscaped lot complete with a serene koi pond, fenced-in yard, and an impressive outdoor kitchen-perfect for entertaining in style. Inside, you'll find 3 spacious bedrooms, including a luxurious first-floor primary suite designed for comfort and privacy a second floor guest suite complete with Japanese soaking tub. The heart of the home is a chef's dream: a gourmet kitchen outfitted with top-of-the-line Bosch appliances, granite countertops, and custom built-ins that add both charm and functionality. Gather around the cozy wood-burning fireplace that warms both the primary suite, and the living room. Settle in the 2nd floor bonus family room/ office complete with gas fireplace. Enjoy the ambiance of the great outdoors on the deck overlooking Mill Pond, or on a beautiful stone patio where outdoor living is elevated with a private hot tub under the stars, ideal for relaxation and gatherings. Eco-conscious buyers will appreciate the solar panels installed on the roof, offering energy efficiency without sacrificing luxury. Experience the best of shoreline living with easy access to shops, restaurants, and the historic Guilford Green-all just a short stroll away.
Features
- Rooms: 7
- Bedrooms: 3
- Baths: 3 full / 1 half
- Laundry: Main Level
- Style: Colonial
- Year Built: 2019
- Garage: 2-car Attached Garage,Paved,Off Street Parking,Driveway
- Heating: Hot Air,Radiant
- Cooling: Ceiling Fans,Central Air,Zoned
- Basement: Full,Unfinished
- Above Grade Approx. Sq. Feet: 2,939
- Acreage: 0.86
- Est. Taxes: $15,197
- Lot Desc: Fence - Full,Sloping Lot,On Cul-De-Sac,Cleared,Water View
- Elem. School: A. W. Cox
- Middle School: Baldwin
- High School: Guilford
- Appliances: Electric Cooktop,Convection Oven,Microwave,Refrigerator,Freezer,Dishwasher,Washer,Electric Dryer
- MLS#: 24090797
- Website: https://www.raveis.com
/eprop/24090797/61cherrystreet_guilford_ct?source=qrflyer
Listing courtesy of Coldwell Banker Realty
Room Information
| Type | Description | Dimensions | Level |
|---|---|---|---|
| Bedroom 1 | Walk-In Closet,Hardwood Floor | 13.4 x 12.5 | Upper |
| Bedroom 2 | Walk-In Closet,Hardwood Floor | 14.9 x 21.8 | Upper |
| Den | Gas Log Fireplace,Hardwood Floor | 17.7 x 17.2 | Upper |
| Dining Room | Hardwood Floor | 19.6 x 18.0 | Main |
| Family Room | Balcony/Deck,Built-Ins,Ceiling Fan,Fireplace,Sliders,Hardwood Floor | 20.1 x 19.1 | Main |
| Full Bath | Skylight,Granite Counters,Full Bath,Stall Shower,Tub w/Shower,Tile Floor | 11.4 x 11.9 | Upper |
| Full Bath | Granite Counters,Stall Shower,Tile Floor | 7.1 x 10.7 | Upper |
| Half Bath | Hardwood Floor | 8.6 x 4.1 | Main |
| Kitchen | Granite Counters,Dining Area,Eating Space,Island,Pantry,Hardwood Floor | 18.8 x 15.5 | Main |
| Primary Bath | Granite Counters,Full Bath,Stall Shower,Tile Floor | 9.8 x 9.0 | Main |
| Primary Bedroom | Bedroom Suite,Ceiling Fan,Fireplace,Full Bath,Walk-In Closet,Hardwood Floor | 19.1 x 16.5 | Main |
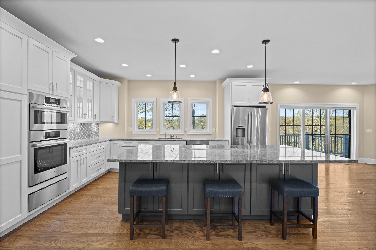
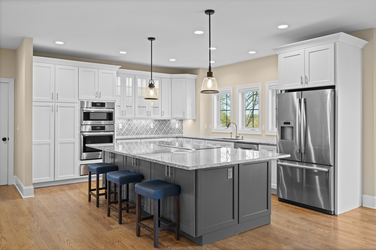
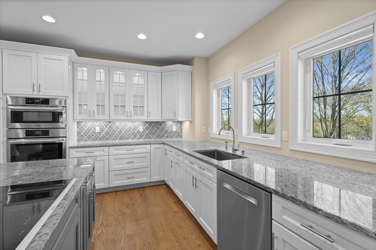
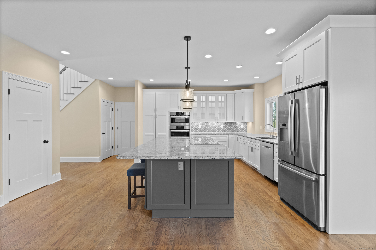
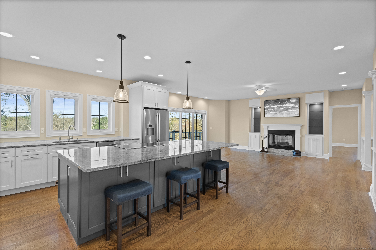
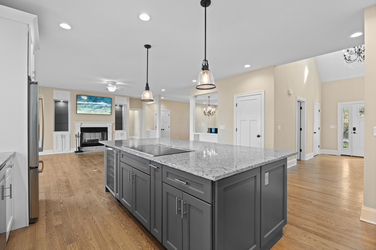
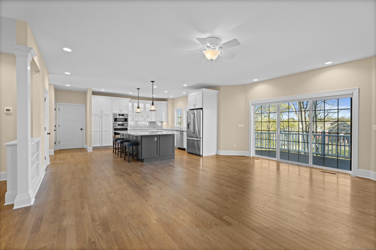
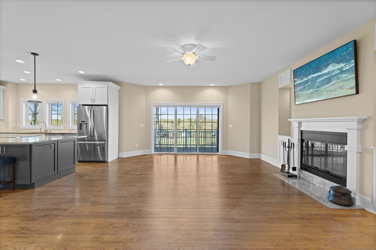
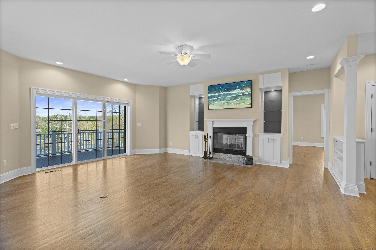
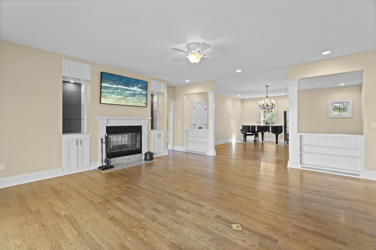
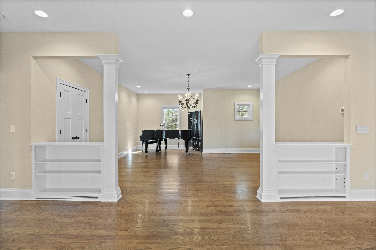
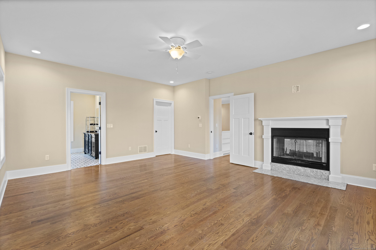
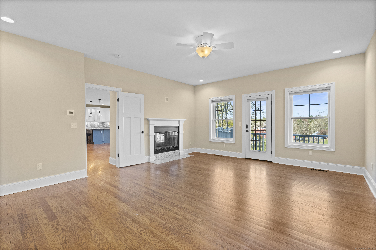
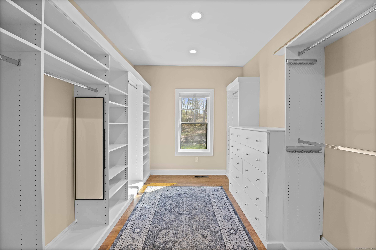
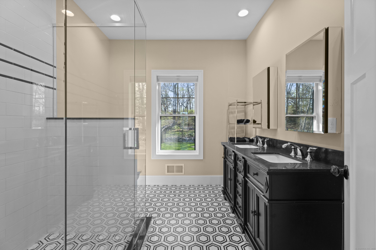
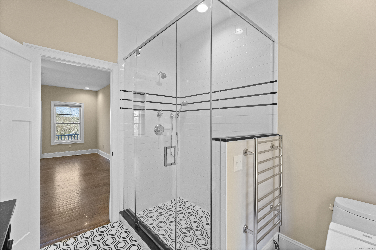
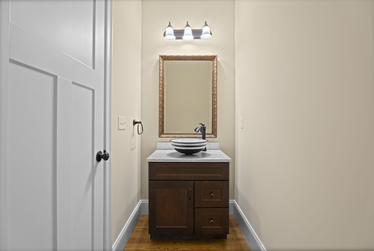
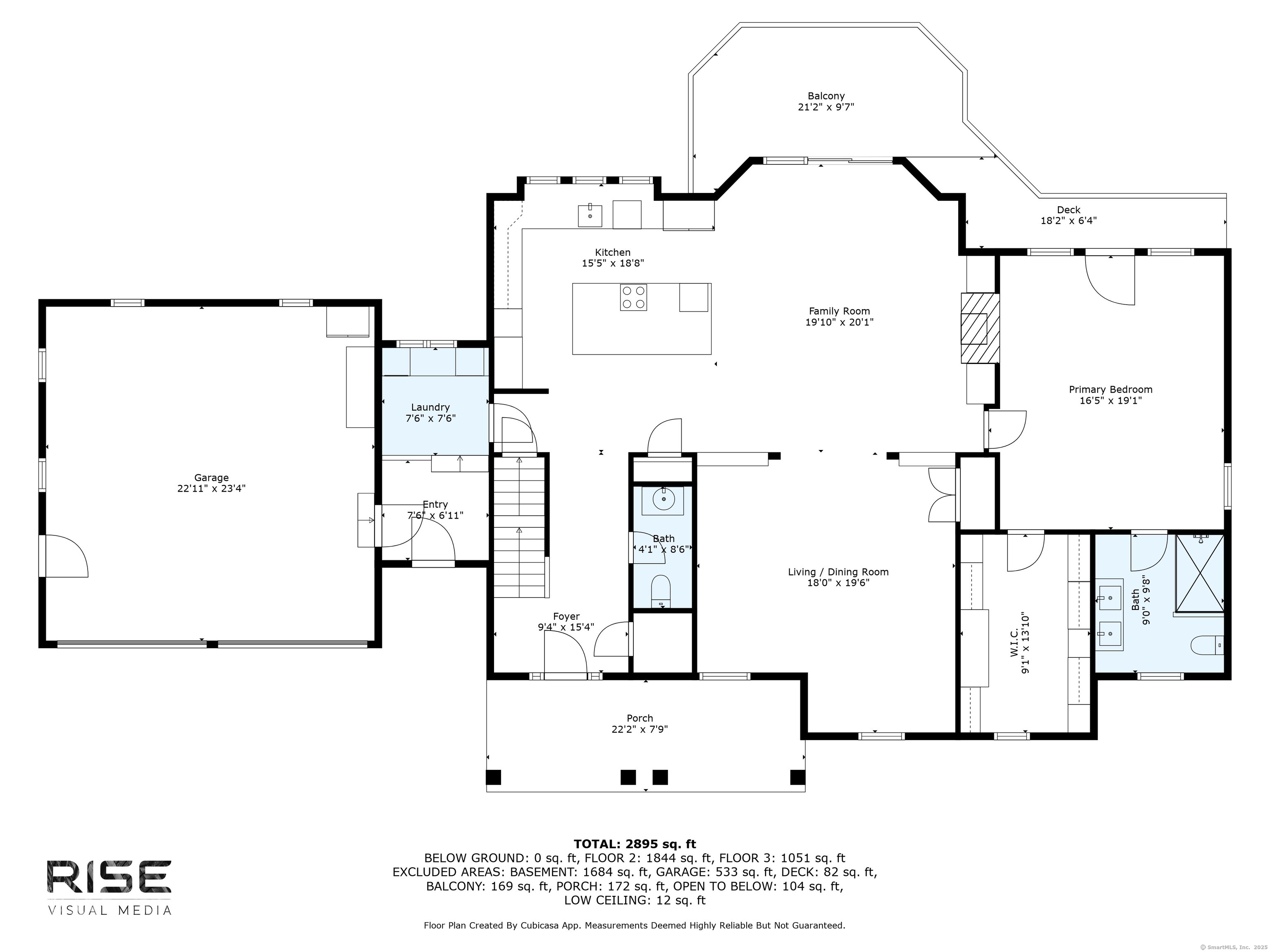
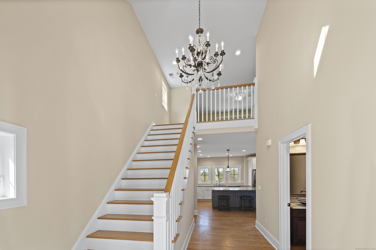
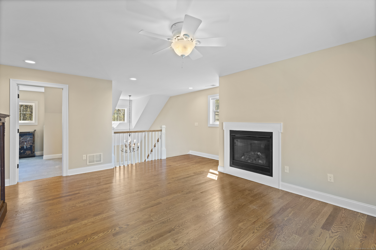
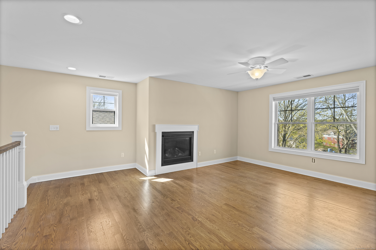
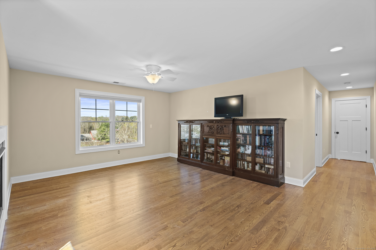
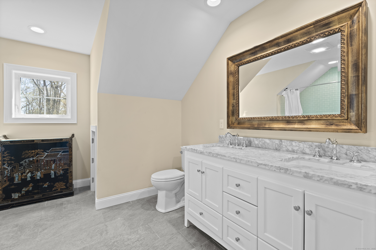
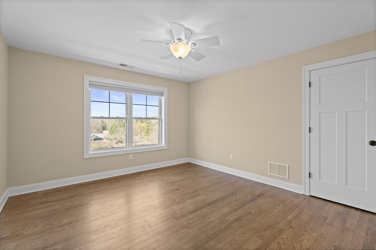
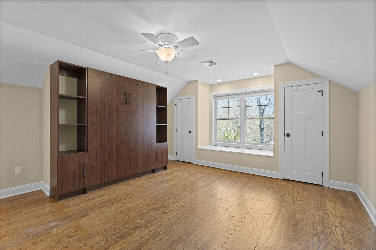
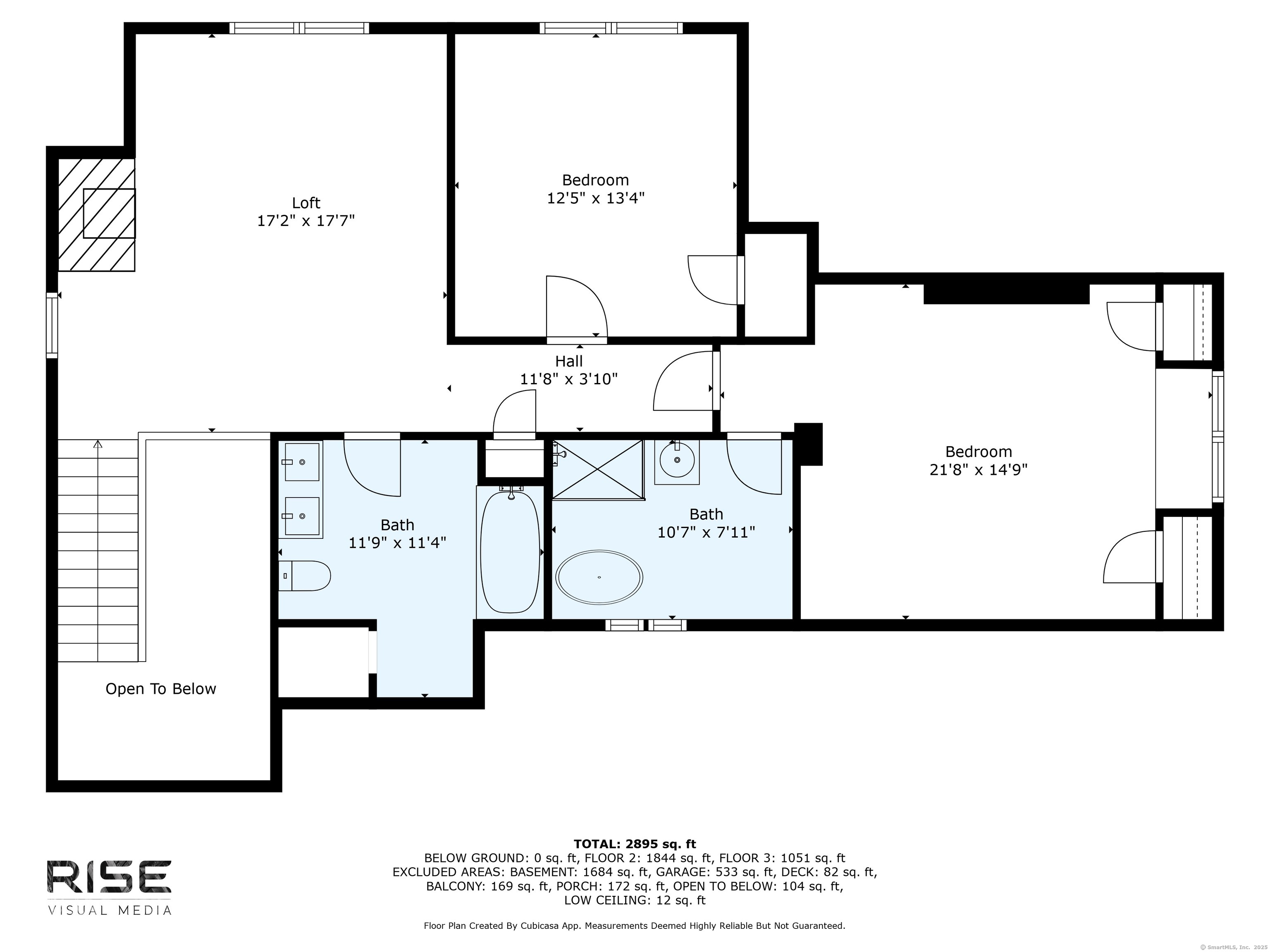
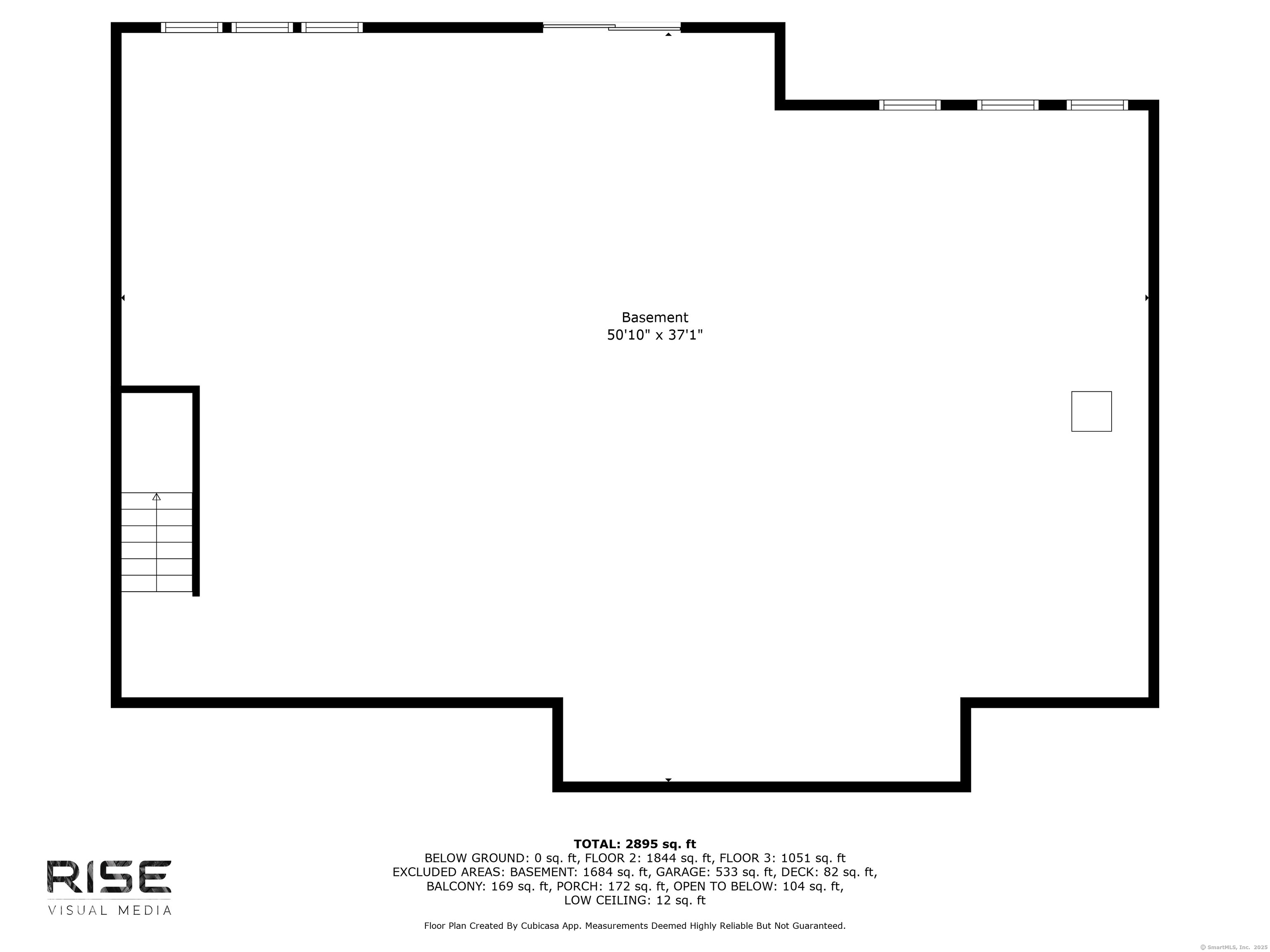
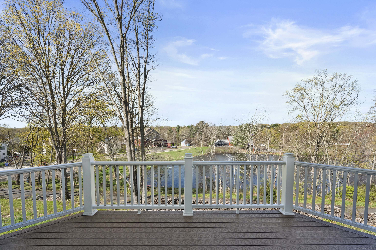
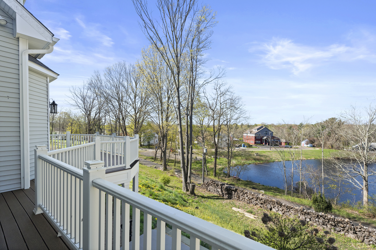
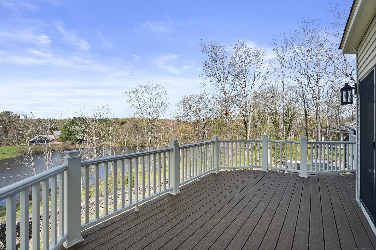
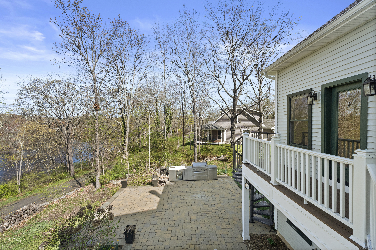
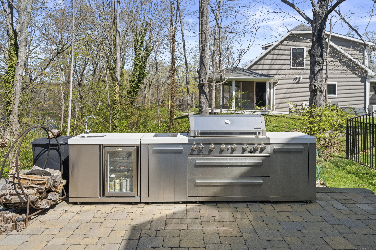
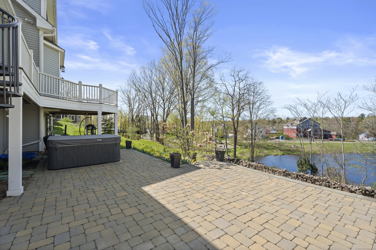
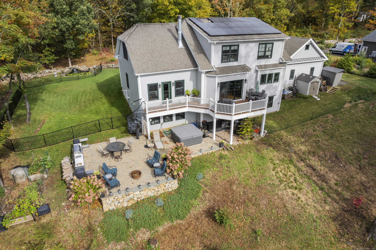
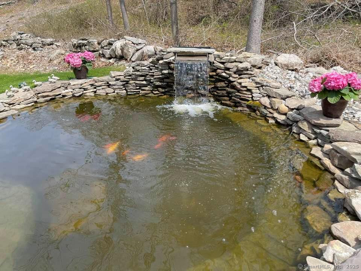
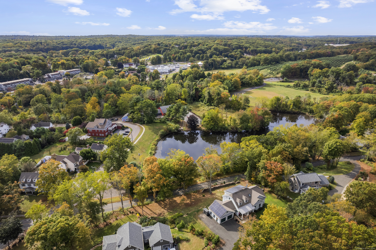
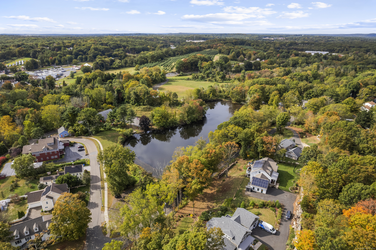
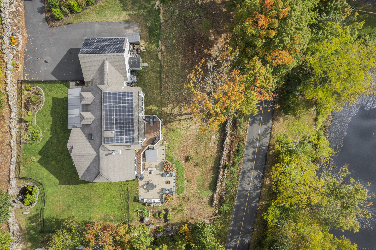
William Raveis Family of Services
Our family of companies partner in delivering quality services in a one-stop-shopping environment. Together, we integrate the most comprehensive real estate, mortgage and insurance services available to fulfill your specific real estate needs.

Customer Service
888.699.8876
Contact@raveis.com
Our family of companies offer our clients a new level of full-service real estate. We shall:
- Market your home to realize a quick sale at the best possible price
- Place up to 20+ photos of your home on our website, raveis.com, which receives over 1 billion hits per year
- Provide frequent communication and tracking reports showing the Internet views your home received on raveis.com
- Showcase your home on raveis.com with a larger and more prominent format
- Give you the full resources and strength of William Raveis Real Estate, Mortgage & Insurance and our cutting-edge technology
To learn more about our credentials, visit raveis.com today.

Frank KolbSenior Vice President - Coaching & Strategic, William Raveis Mortgage, LLC
NMLS Mortgage Loan Originator ID 81725
203.980.8025
Frank.Kolb@raveis.com
Our Executive Mortgage Banker:
- Is available to meet with you in our office, your home or office, evenings or weekends
- Offers you pre-approval in minutes!
- Provides a guaranteed closing date that meets your needs
- Has access to hundreds of loan programs, all at competitive rates
- Is in constant contact with a full processing, underwriting, and closing staff to ensure an efficient transaction

Robert ReadeRegional SVP Insurance Sales, William Raveis Insurance
860.690.5052
Robert.Reade@raveis.com
Our Insurance Division:
- Will Provide a home insurance quote within 24 hours
- Offers full-service coverage such as Homeowner's, Auto, Life, Renter's, Flood and Valuable Items
- Partners with major insurance companies including Chubb, Kemper Unitrin, The Hartford, Progressive,
Encompass, Travelers, Fireman's Fund, Middleoak Mutual, One Beacon and American Reliable

Ray CashenPresident, William Raveis Attorney Network
203.925.4590
For homebuyers and sellers, our Attorney Network:
- Consult on purchase/sale and financing issues, reviews and prepares the sale agreement, fulfills lender
requirements, sets up escrows and title insurance, coordinates closing documents - Offers one-stop shopping; to satisfy closing, title, and insurance needs in a single consolidated experience
- Offers access to experienced closing attorneys at competitive rates
- Streamlines the process as a direct result of the established synergies among the William Raveis Family of Companies


61 Cherry Street, Guilford, CT, 06437
$1,200,000

Customer Service
William Raveis Real Estate
Phone: 888.699.8876
Contact@raveis.com

Frank Kolb
Senior Vice President - Coaching & Strategic
William Raveis Mortgage, LLC
Phone: 203.980.8025
Frank.Kolb@raveis.com
NMLS Mortgage Loan Originator ID 81725
|
5/6 (30 Yr) Adjustable Rate Jumbo* |
30 Year Fixed-Rate Jumbo |
15 Year Fixed-Rate Jumbo |
|
|---|---|---|---|
| Loan Amount | $960,000 | $960,000 | $960,000 |
| Term | 360 months | 360 months | 180 months |
| Initial Interest Rate** | 5.625% | 6.625% | 6.125% |
| Interest Rate based on Index + Margin | 8.125% | ||
| Annual Percentage Rate | 6.663% | 6.754% | 6.309% |
| Monthly Tax Payment | $1,266 | $1,266 | $1,266 |
| H/O Insurance Payment | $125 | $125 | $125 |
| Initial Principal & Interest Pmt | $5,526 | $6,147 | $8,166 |
| Total Monthly Payment | $6,917 | $7,538 | $9,557 |
* The Initial Interest Rate and Initial Principal & Interest Payment are fixed for the first and adjust every six months thereafter for the remainder of the loan term. The Interest Rate and annual percentage rate may increase after consummation. The Index for this product is the SOFR. The margin for this adjustable rate mortgage may vary with your unique credit history, and terms of your loan.
** Mortgage Rates are subject to change, loan amount and product restrictions and may not be available for your specific transaction at commitment or closing. Rates, and the margin for adjustable rate mortgages [if applicable], are subject to change without prior notice.
The rates and Annual Percentage Rate (APR) cited above may be only samples for the purpose of calculating payments and are based upon the following assumptions: minimum credit score of 740, 20% down payment (e.g. $20,000 down on a $100,000 purchase price), $1,950 in finance charges, and 30 days prepaid interest, 1 point, 30 day rate lock. The rates and APR will vary depending upon your unique credit history and the terms of your loan, e.g. the actual down payment percentages, points and fees for your transaction. Property taxes and homeowner's insurance are estimates and subject to change.









