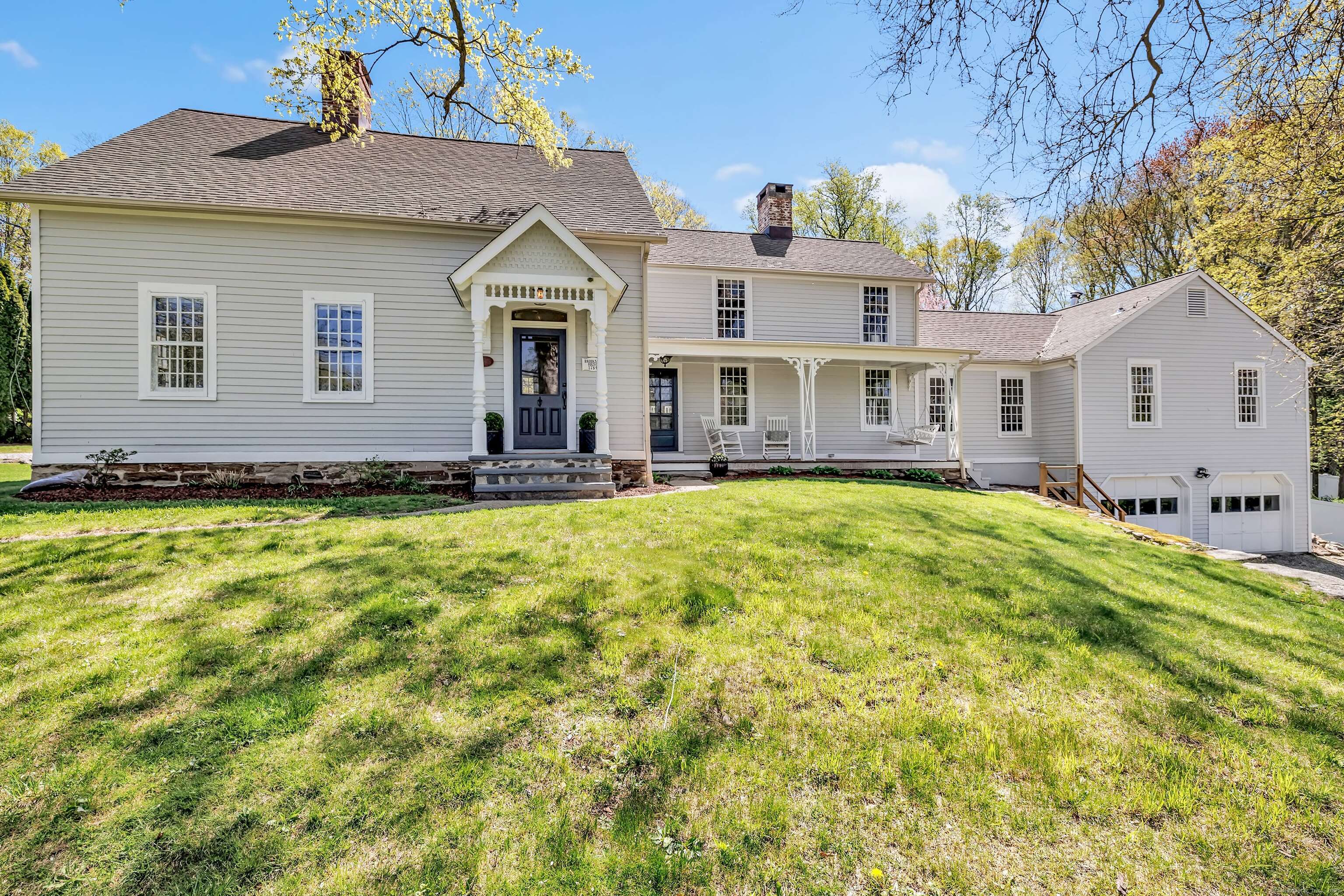
|
Presented by
Pritchard Homes Team |
385 Brookside Drive, Fairfield (Greenfield Hill), CT, 06824 | $1,399,000
Magnificent University Circa 1784 colonial farmhouse w updates & renovations galore filled to the brim with charm & character! Original details impeccably preserved, modern updates abound. Gorgeous EIK w over-sized island, gas stove, newer appliances, apron sink, wet bar, butler's pantry & large eating area opens to family room w show-stopping original fireplace, beams & stunning mill work. Spacious living w beams, built-ins & original fireplace. Large sundrenched dining room w built-ins, paneling & fireplace. Home office w custom built-ins, separate entrance. 1st floor Laundry w custom cabinetry. Vast luxury primary suite w large sitting area & marble spa-like bath inclusive of glass stall shower, soaking tub, dual vanity & radiant floors, huge WIC, cedar closet. 3 add'l BRs up all w different personalities share hall bath. 5th BR on 1st floor w exposed brick fireplace. Expansive 576 sq ft bonus room w full bath & separate french door entrance offers endless options for 2nd family room, 1st floor primary, au pair suite. Private 1+ acre oasis w large deck, outdoor shower, magnificent in-ground pool, oversized stone patio & custom outdoor fireplace ideal for entertaining. Charming front porch w swing. Original & reclaimed hardwood floors everywhere. Beams, mill work, paneling, trim & detail exquisite! Newer mechanicals, electric & 4 zoned systems. Propane heat/top of line HVAC. Walk to Osborn, close to Merritt & 95. A very special unique property. Welcome Home! All plumbing in house was replaced in 2012 as were all vents as home was fitted for 4 zone systems. 5 fireplaces in the home, 2 are working, the other 3 are aesthetically charming but remain non-functioning. The finished bonus rooms brings total sq footage to 3616. Hatch in floor of bonus room opens to staircase for interior garage access. Property edge has picture-perfect babbling brook on other side of fence. Office & bonus room both have separate entrances. University/Lower Greenfield Hill
Features
- Town: Fairfield
- Rooms: 11
- Bedrooms: 5
- Baths: 3 full / 1 half
- Laundry: Main Level
- Style: Colonial,Antique
- Year Built: 1784
- Garage: 2-car Attached Garage
- Heating: Hot Air,Radiant,Zoned
- Cooling: Central Air,Zoned
- Basement: Partial,Unfinished,Sump Pump,Interior Access,Concrete Floor,Partial With Walk-Out
- Above Grade Approx. Sq. Feet: 3,040
- Acreage: 1.14
- Est. Taxes: $14,011
- Lot Desc: Fence - Partial,Fence - Privacy,Some Wetlands,Treed,Level Lot,Rolling
- Elem. School: Osborn Hill
- Middle School: Fairfield Woods
- High School: Fairfield Ludlowe
- Pool: Concrete,In Ground Pool
- Appliances: Gas Cooktop,Gas Range,Oven/Range,Wall Oven,Microwave,Range Hood,Refrigerator,Dishwasher,Washer,Dryer
- MLS#: 24090062
- Buyer Broker Compensation: 2.00%
- Website: https://www.raveis.com
/mls/24090062/385brooksidedrive_fairfield_ct?source=qrflyer
Room Information
| Type | Description | Dimensions | Level |
|---|---|---|---|
| Bedroom 1 | Beams,Walk-In Closet,Hardwood Floor,Wide Board Floor | 10.7 x 14.1 | Upper |
| Bedroom 2 | Beams,Book Shelves,Fireplace,Hardwood Floor | 14.1 x 16.7 | Upper |
| Bedroom 3 | Beams,Built-Ins,Wall/Wall Carpet | 9.5 x 14.0 | Upper |
| Bedroom 4 | Fireplace,Wall/Wall Carpet,Hardwood Floor | 8.1 x 12.6 | Main |
| Dining Room | Beams,Built-Ins,Fireplace,Hardwood Floor | 14.2 x 15.5 | Main |
| Eat-In Kitchen | Beams,Dining Area,Wet Bar,Island,Pantry,Tile Floor | 15.7 x 24.1 | Main |
| Family Room | Beams,Built-Ins,Fireplace,Hardwood Floor,Wide Board Floor | 13.9 x 14.5 | Main |
| Full Bath | Quartz Counters,Tub w/Shower,Tile Floor | Main | |
| Full Bath | Skylight,Vaulted Ceiling,Built-Ins,Double-Sink,Tub w/Shower,Tile Floor | 8.1 x 9.1 | Upper |
| Half Bath | Granite Counters,Tile Floor | 4.7 x 5.6 | Main |
| Living Room | Beams,Built-Ins,Fireplace,French Doors,Hardwood Floor,Wide Board Floor | 14.1 x 27.8 | Main |
| Office | Book Shelves,Built-Ins,Entertainment Center,Hardwood Floor,Wide Board Floor | 11.1 x 14.5 | Main |
| Primary Bath | Skylight,Double-Sink,Hydro-Tub,Stall Shower,Marble Floor | 9.1 x 15.6 | Upper |
| Primary BR Suite | Vaulted Ceiling,Beams,Built-Ins,Full Bath,Walk-In Closet,Wide Board Floor | 21.0 x 30.0 | Upper |
| Rec/Play Room | Full Bath,Composite Floor | 22.1 x 23.1 | Main |
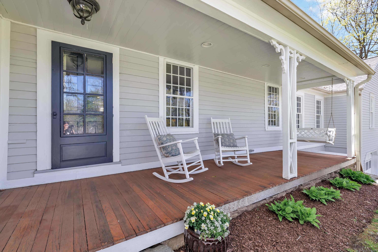
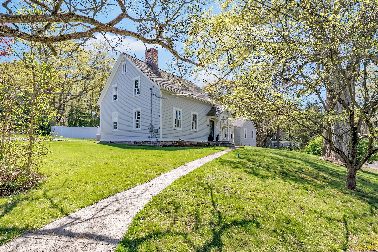
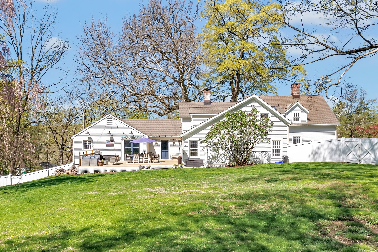
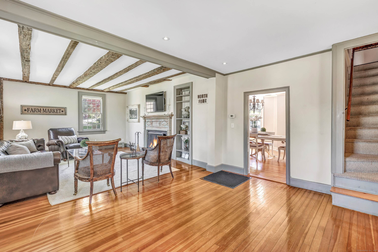
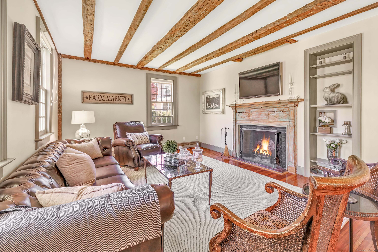
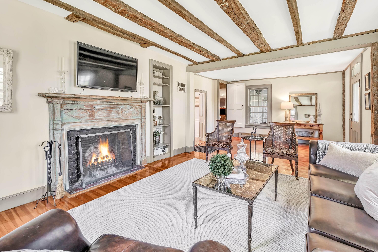
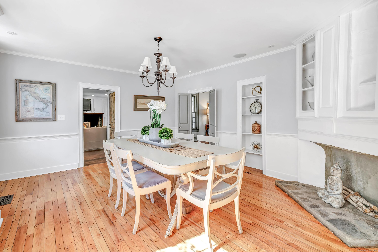
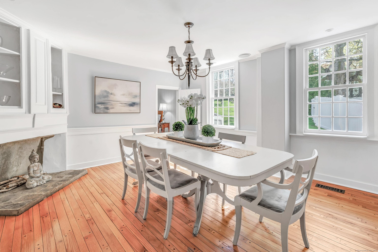
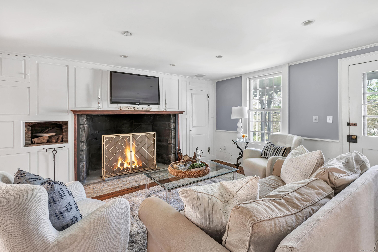
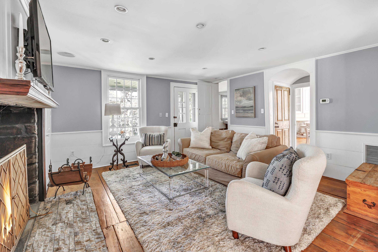
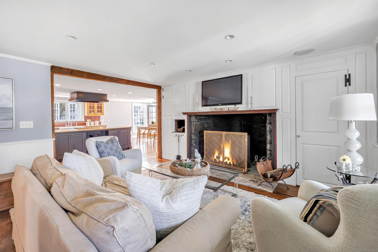
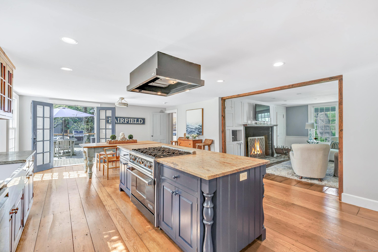
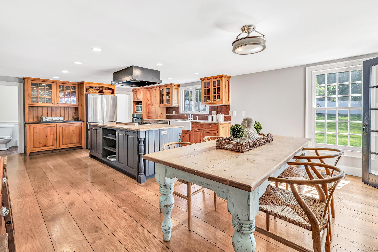
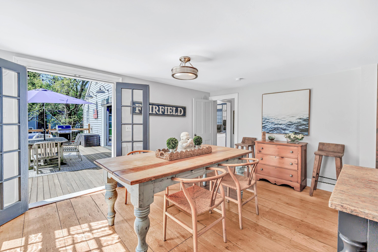
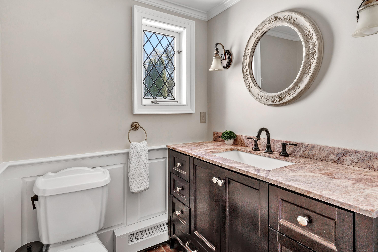
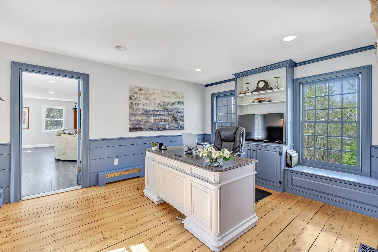
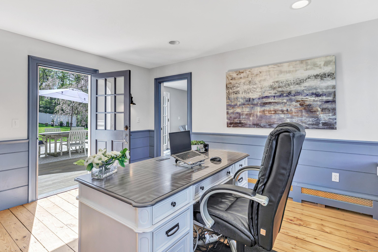
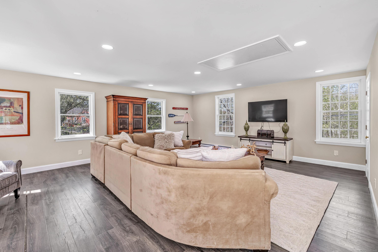
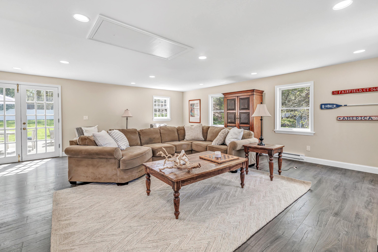
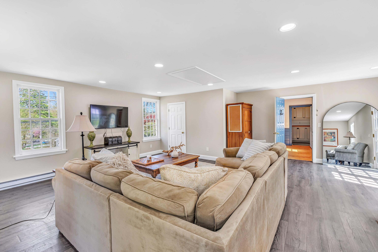
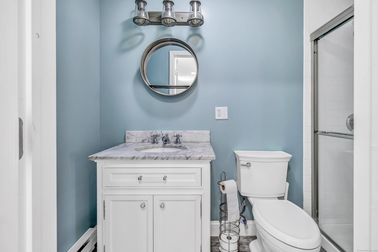
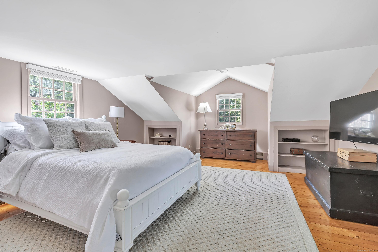
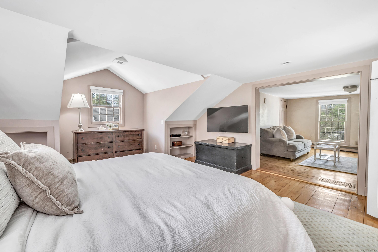
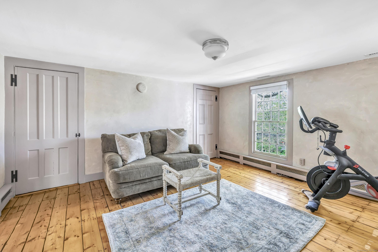
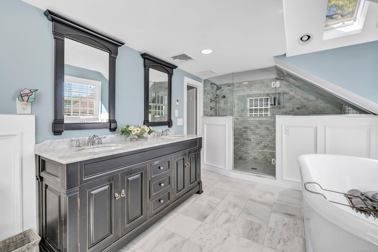
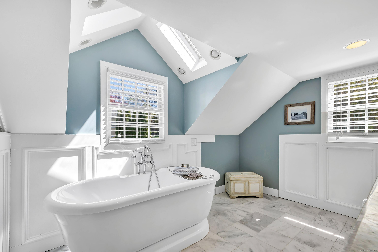
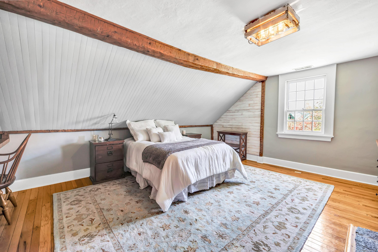
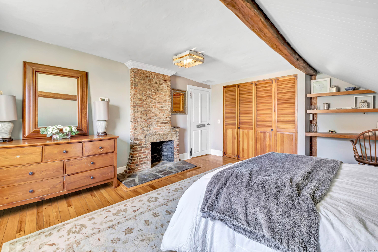
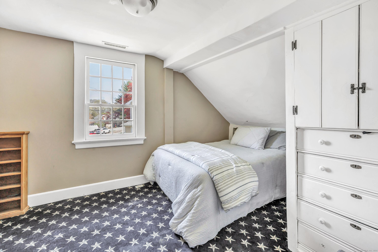
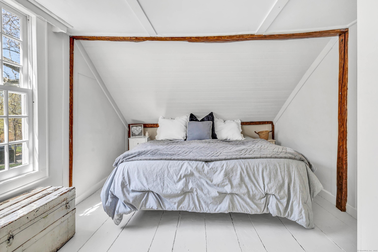
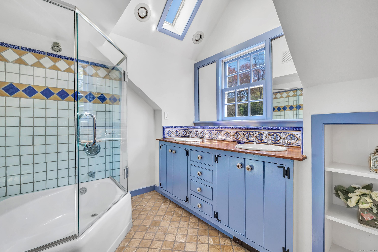
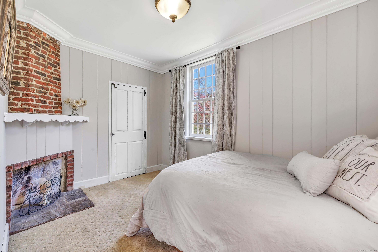
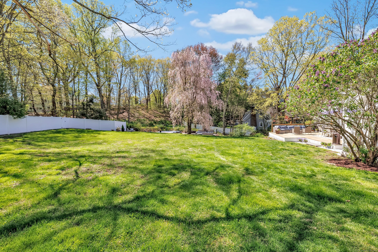
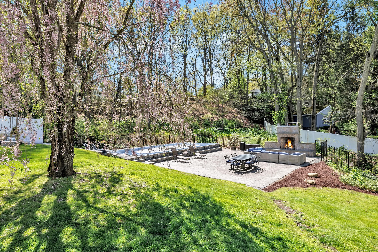
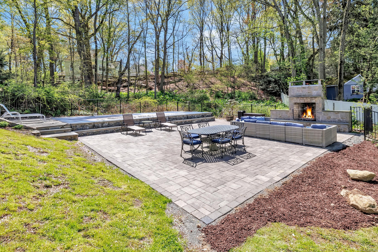
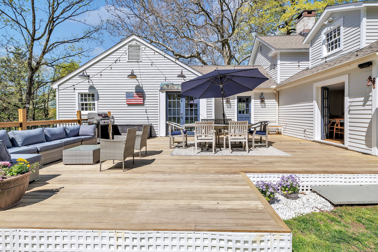
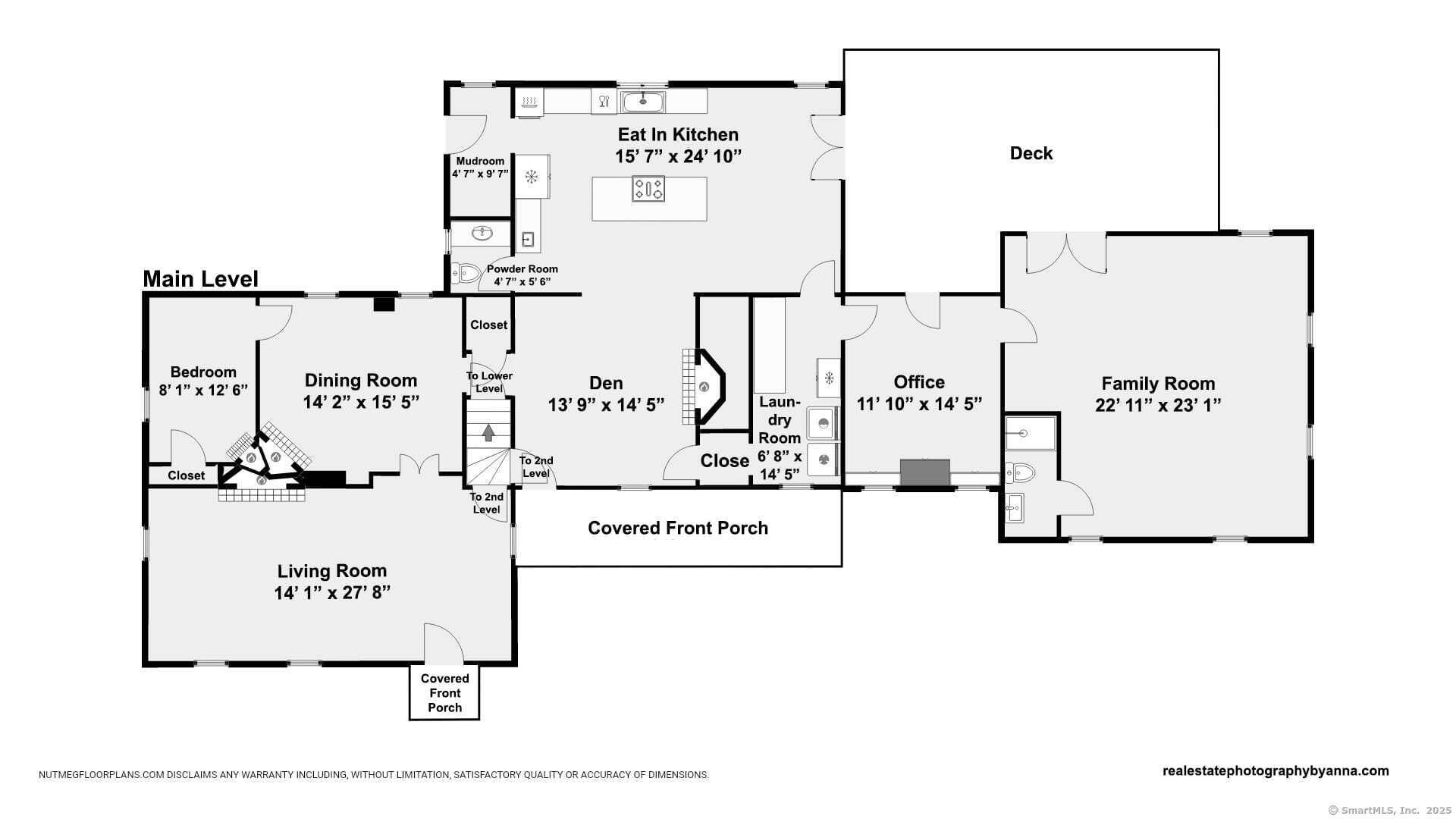
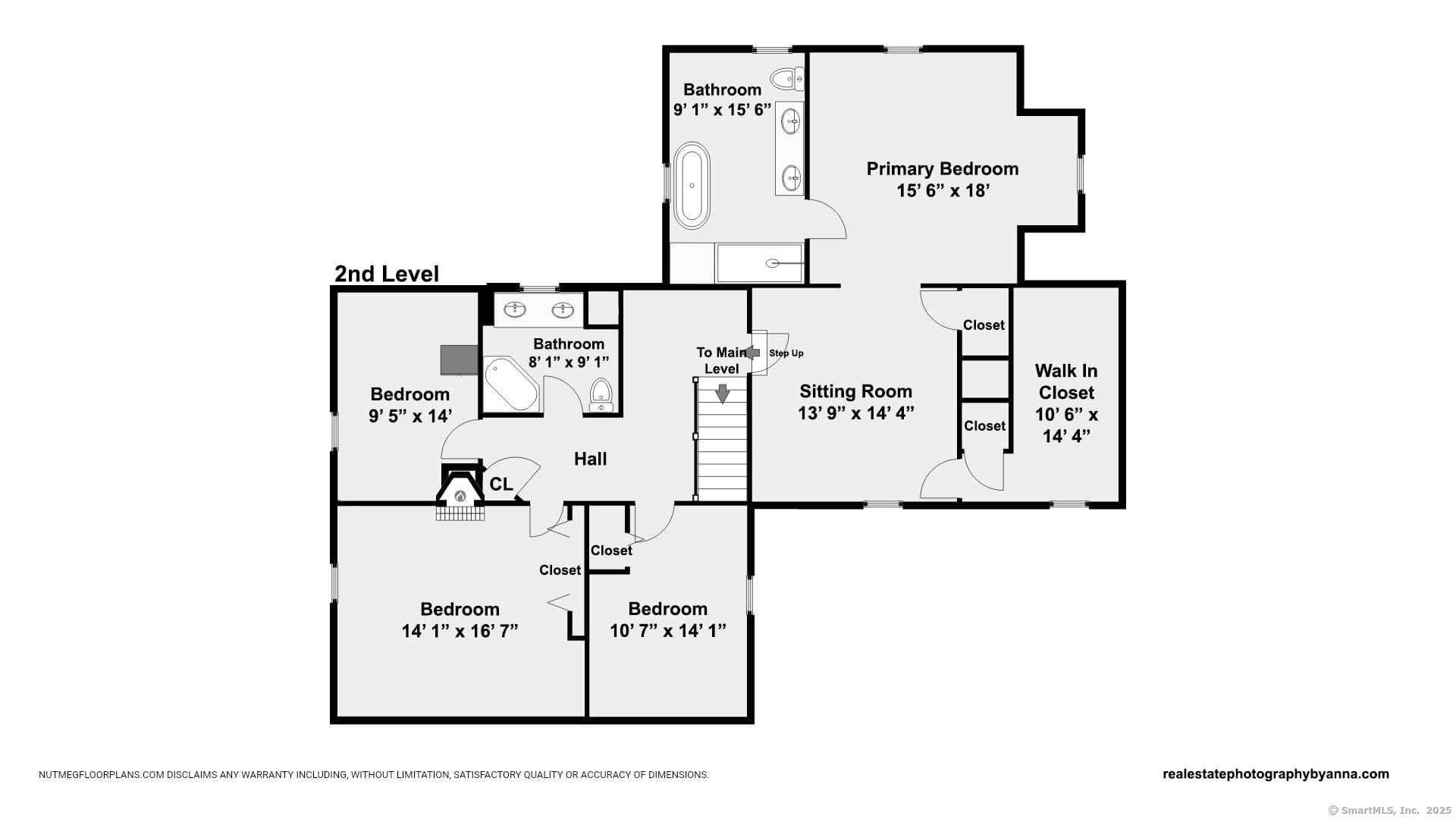
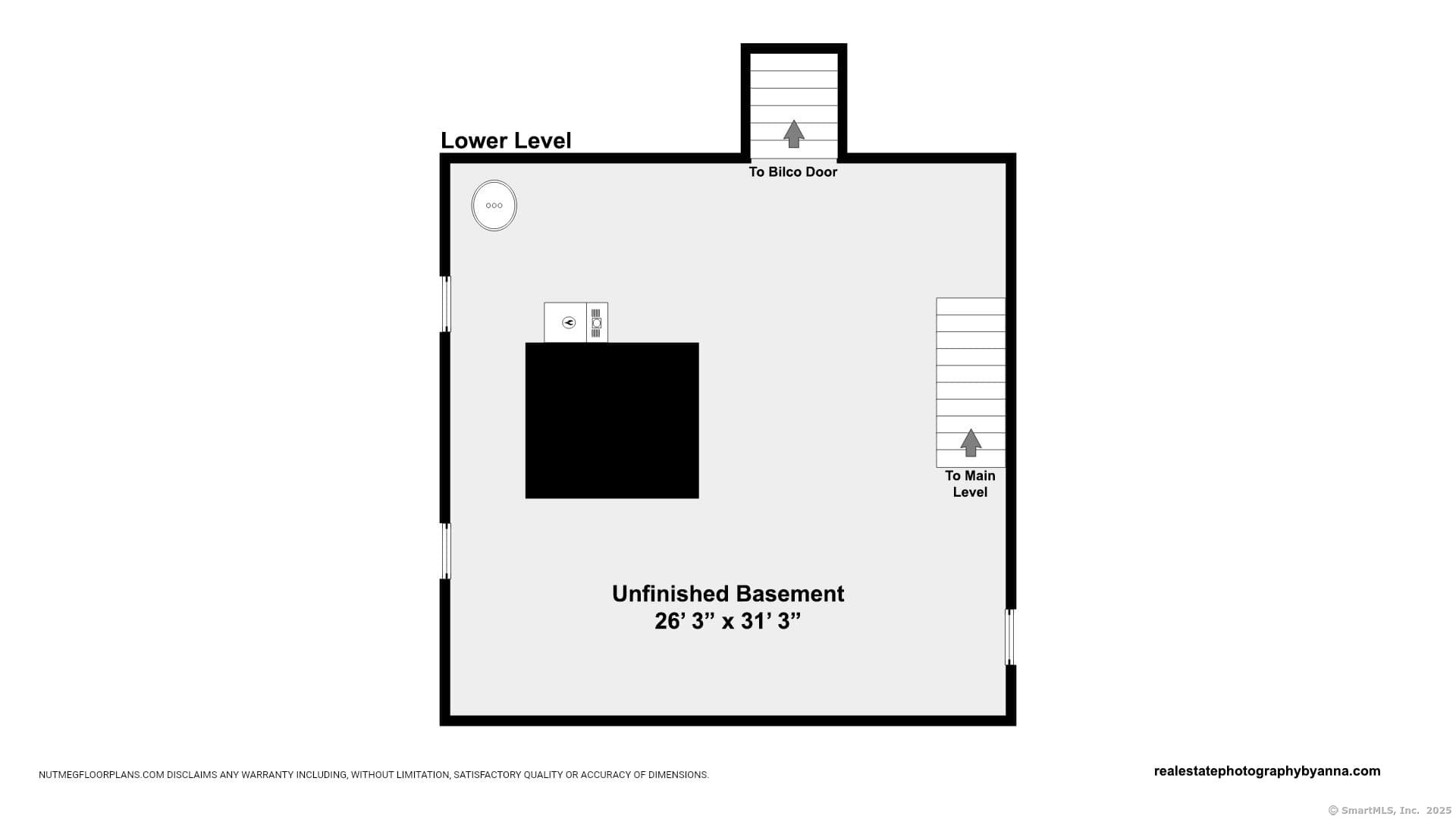
William Raveis Family of Services
Our family of companies partner in delivering quality services in a one-stop-shopping environment. Together, we integrate the most comprehensive real estate, mortgage and insurance services available to fulfill your specific real estate needs.

Pritchard Homes TeamSales Associates
203.414.5571
PritchardHomesTeam@raveis.com
Our family of companies offer our clients a new level of full-service real estate. We shall:
- Market your home to realize a quick sale at the best possible price
- Place up to 20+ photos of your home on our website, raveis.com, which receives over 1 billion hits per year
- Provide frequent communication and tracking reports showing the Internet views your home received on raveis.com
- Showcase your home on raveis.com with a larger and more prominent format
- Give you the full resources and strength of William Raveis Real Estate, Mortgage & Insurance and our cutting-edge technology
To learn more about our credentials, visit raveis.com today.

Jorge L RiveraVP, Mortgage Banker, William Raveis Mortgage, LLC
NMLS Mortgage Loan Originator ID 12303
203.913.1633
Jorge.Rivera@Raveis.com
Our Executive Mortgage Banker:
- Is available to meet with you in our office, your home or office, evenings or weekends
- Offers you pre-approval in minutes!
- Provides a guaranteed closing date that meets your needs
- Has access to hundreds of loan programs, all at competitive rates
- Is in constant contact with a full processing, underwriting, and closing staff to ensure an efficient transaction

Robert ReadeRegional SVP Insurance Sales, William Raveis Insurance
860.690.5052
Robert.Reade@raveis.com
Our Insurance Division:
- Will Provide a home insurance quote within 24 hours
- Offers full-service coverage such as Homeowner's, Auto, Life, Renter's, Flood and Valuable Items
- Partners with major insurance companies including Chubb, Kemper Unitrin, The Hartford, Progressive,
Encompass, Travelers, Fireman's Fund, Middleoak Mutual, One Beacon and American Reliable

Ray CashenPresident, William Raveis Attorney Network
203.925.4590
For homebuyers and sellers, our Attorney Network:
- Consult on purchase/sale and financing issues, reviews and prepares the sale agreement, fulfills lender
requirements, sets up escrows and title insurance, coordinates closing documents - Offers one-stop shopping; to satisfy closing, title, and insurance needs in a single consolidated experience
- Offers access to experienced closing attorneys at competitive rates
- Streamlines the process as a direct result of the established synergies among the William Raveis Family of Companies


385 Brookside Drive, Fairfield (Greenfield Hill), CT, 06824
$1,399,000

Pritchard Homes Team
Sales Associates
William Raveis Real Estate
Phone: 203.414.5571
PritchardHomesTeam@raveis.com

Jorge L Rivera
VP, Mortgage Banker
William Raveis Mortgage, LLC
Phone: 203.913.1633
Jorge.Rivera@Raveis.com
NMLS Mortgage Loan Originator ID 12303
|
5/6 (30 Yr) Adjustable Rate Jumbo* |
30 Year Fixed-Rate Jumbo |
15 Year Fixed-Rate Jumbo |
|
|---|---|---|---|
| Loan Amount | $1,119,200 | $1,119,200 | $1,119,200 |
| Term | 360 months | 360 months | 180 months |
| Initial Interest Rate** | 5.625% | 6.625% | 6.125% |
| Interest Rate based on Index + Margin | 8.125% | ||
| Annual Percentage Rate | 6.663% | 6.751% | 6.309% |
| Monthly Tax Payment | $1,168 | $1,168 | $1,168 |
| H/O Insurance Payment | $125 | $125 | $125 |
| Initial Principal & Interest Pmt | $6,443 | $7,166 | $9,520 |
| Total Monthly Payment | $7,736 | $8,459 | $10,813 |
* The Initial Interest Rate and Initial Principal & Interest Payment are fixed for the first and adjust every six months thereafter for the remainder of the loan term. The Interest Rate and annual percentage rate may increase after consummation. The Index for this product is the SOFR. The margin for this adjustable rate mortgage may vary with your unique credit history, and terms of your loan.
** Mortgage Rates are subject to change, loan amount and product restrictions and may not be available for your specific transaction at commitment or closing. Rates, and the margin for adjustable rate mortgages [if applicable], are subject to change without prior notice.
The rates and Annual Percentage Rate (APR) cited above may be only samples for the purpose of calculating payments and are based upon the following assumptions: minimum credit score of 740, 20% down payment (e.g. $20,000 down on a $100,000 purchase price), $1,950 in finance charges, and 30 days prepaid interest, 1 point, 30 day rate lock. The rates and APR will vary depending upon your unique credit history and the terms of your loan, e.g. the actual down payment percentages, points and fees for your transaction. Property taxes and homeowner's insurance are estimates and subject to change.









