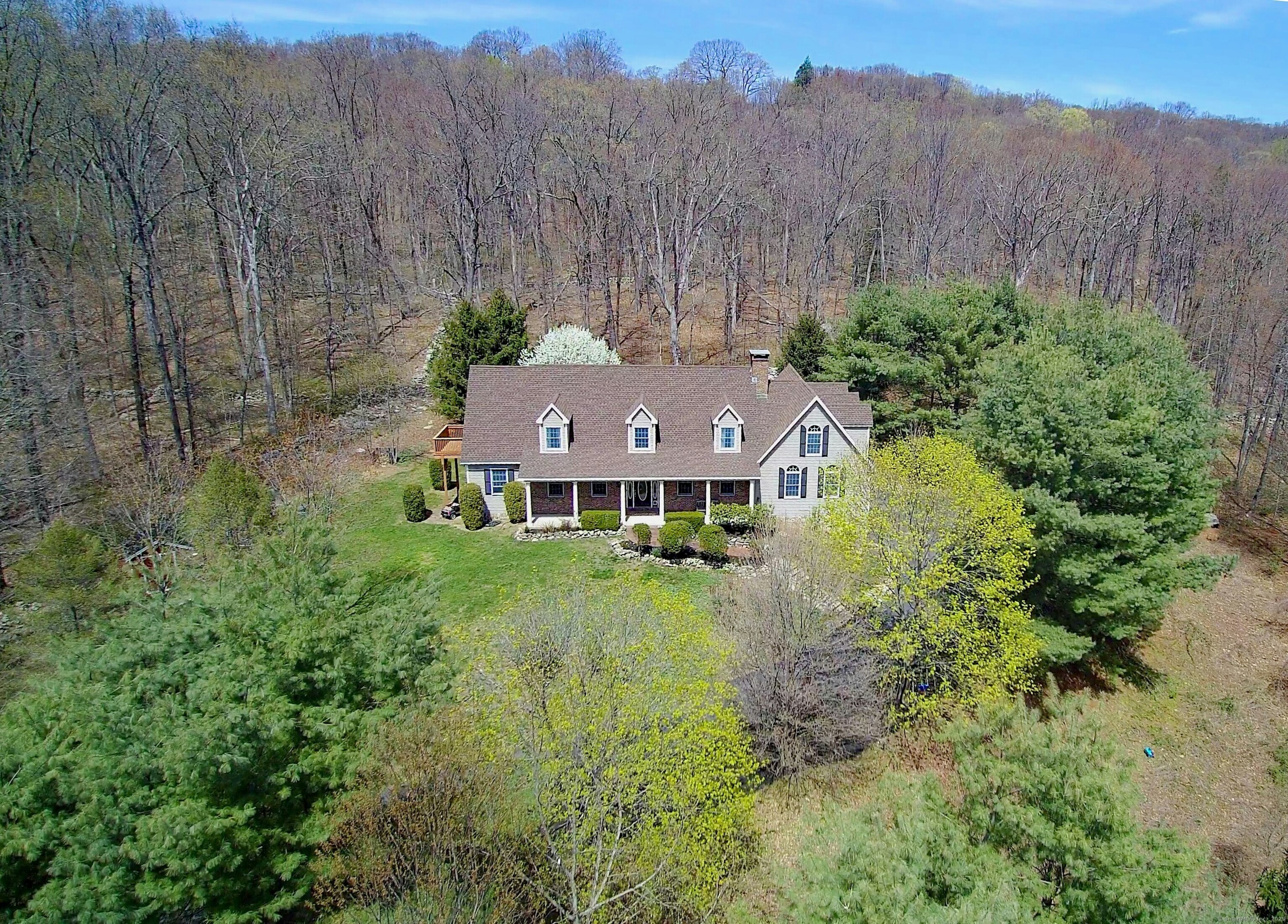
|
75 Stepney Road, Redding, CT, 06896 | $1,049,000
This sprawling & gracious country cape was custom built in 2004 with thoughtful attention to detail including 2x6 framing, 44' brick front porch facing south to watch morning sunrises, & 3. 6 acre hilltop setting with 2nd floor views towards the LI sound, to catch amazing breezes. While this like new home offers sophisticated appointments & modern open floor plan, the bucolic setting on 3. 64 private acres has been carefully designed for homesteading including full permaculture plan for the house, new fruit trees including peach, cherry & apricot (all natural, no chemicals); state of the art chicken coop/pen (chickens can stay!); brand new greenhouse; garden shed; plus stunning flowering trees, perennial gardens, & sugar maples line the property for tapping. Apprx. 4, 000 sf of living space with 4 bedrooms, 3/1 baths, including main level full BR suite. The heart of this inviting home is the soaring beamed/vaulted great room with floor to ceiling brick fireplace; French doors to the adjoining sun room; & open to the expansive kitchen with center island, gas range, sunny dining area & French doors to the rear deck. Gorgeous primary suite with luxe bath featuring double vanity, double shower, & jetted tub. Of note: bonus loft with balcony overlook; 3 car attached garage; huge unfinished lower level for storage/expansion; plus surrounded by stone walls & over 200 acres of CT Centennial Watershed State Forest for tranquility. Redding, "The VT of CT" yet just 67 miles to Midtown.
Features
- Rooms: 10
- Bedrooms: 4
- Baths: 3 full / 1 half
- Laundry: Main Level
- Style: Cape Cod
- Year Built: 2004
- Garage: 3-car Attached Garage,Under House Garage
- Heating: Hot Air
- Cooling: Central Air
- Basement: Full,Unfinished,Storage,Garage Access,Interior Access
- Above Grade Approx. Sq. Feet: 3,998
- Acreage: 3.64
- Est. Taxes: $18,582
- Lot Desc: Borders Open Space,Professionally Landscaped
- Elem. School: Redding
- Middle School: John Read
- High School: Joel Barlow
- Appliances: Gas Range,Microwave,Refrigerator,Dishwasher,Washer,Dryer
- MLS#: 24092444
- Website: https://www.raveis.com
/eprop/24092444/75stepneyroad_redding_ct?source=qrflyer
Listing courtesy of William Pitt Sotheby's Int'l
Room Information
| Type | Description | Dimensions | Level |
|---|---|---|---|
| Bedroom 1 | Full Bath,Hardwood Floor | 11.6 x 12.9 | Main |
| Bedroom 2 | Jack & Jill Bath,Hardwood Floor | 14.6 x 15.9 | Upper |
| Bedroom 3 | Jack & Jill Bath,Hardwood Floor | 11.0 x 20.3 | Upper |
| Den | Vaulted Ceiling,Beams,Wall/Wall Carpet | 14.0 x 19.4 | Upper |
| Dining Room | Hardwood Floor | 12.6 x 14.0 | Main |
| Eat-In Kitchen | Balcony/Deck,Breakfast Bar,Dining Area,Island,Pantry,Hardwood Floor | 12.0 x 29.6 | Main |
| Great Room | Vaulted Ceiling,Beams,Fireplace,French Doors,Interior Balcony,Hardwood Floor | 23.0 x 24.0 | Main |
| Living Room | French Doors,Hardwood Floor | 14.6 x 15.8 | Main |
| Primary BR Suite | Balcony/Deck,Full Bath,Walk-In Closet,Hardwood Floor | 15.0 x 26.4 | Upper |
| Sun Room | Balcony/Deck,French Doors,Wall/Wall Carpet | 11.0 x 23.0 | Main |
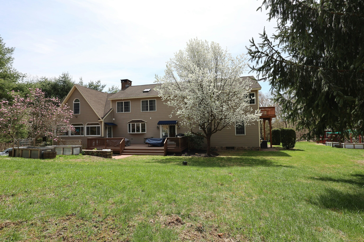
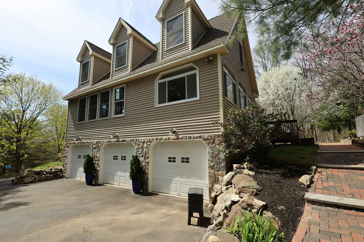
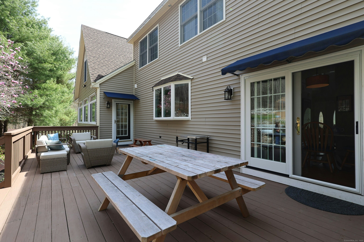
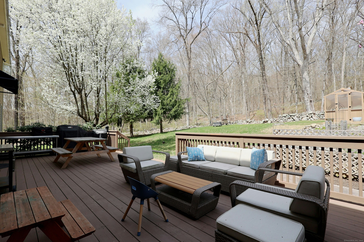
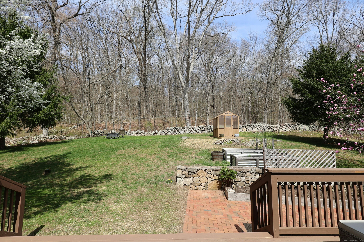
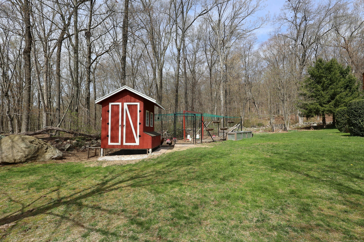
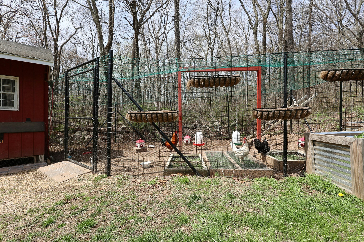
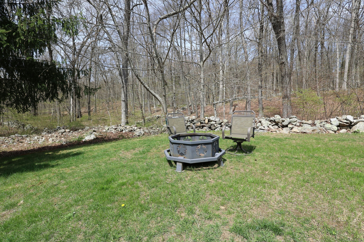
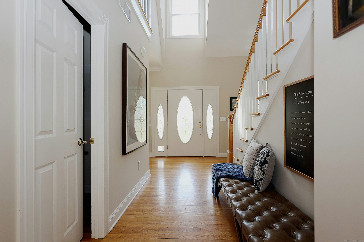
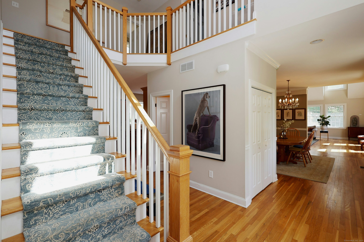
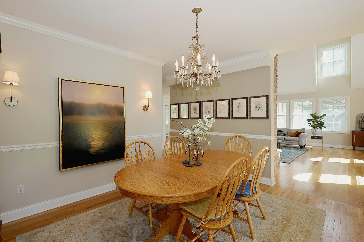
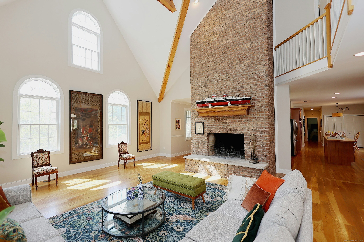
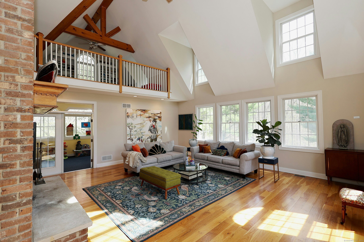
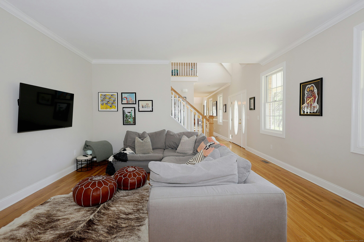
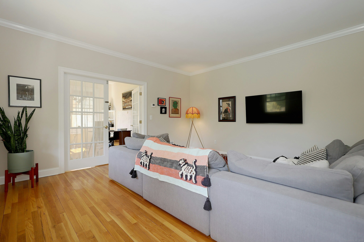
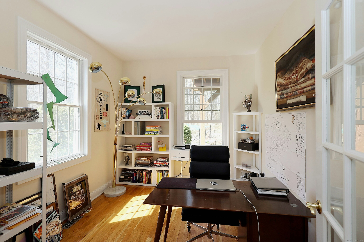
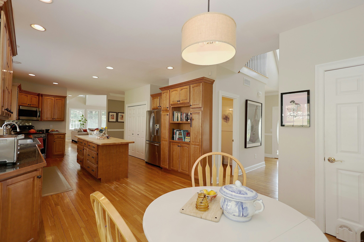
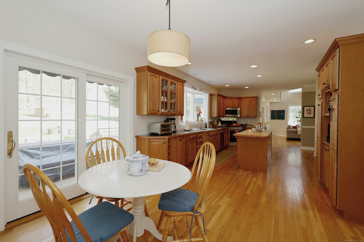
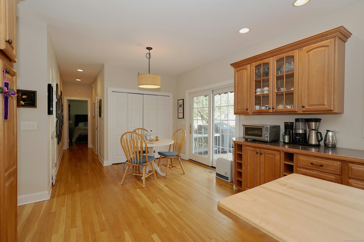
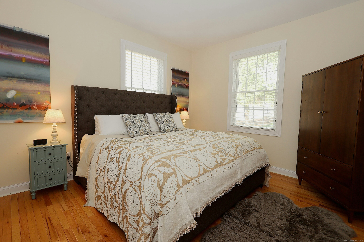
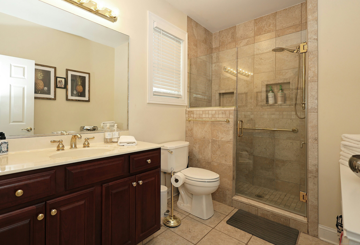
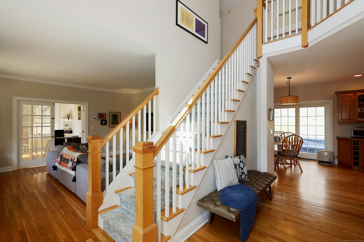
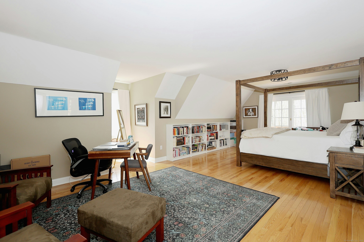
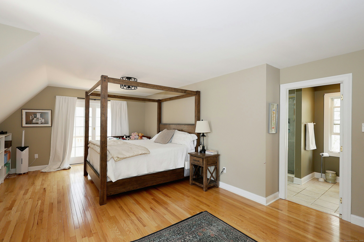
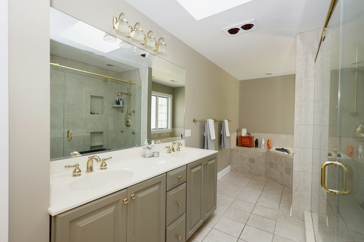
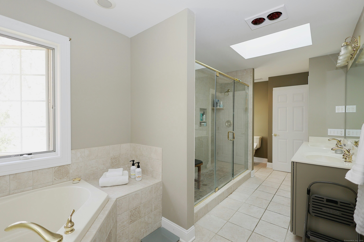
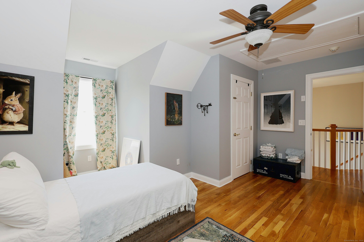
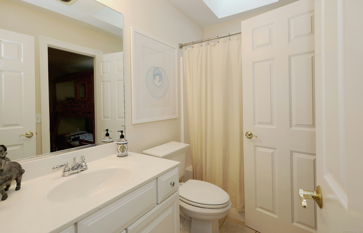
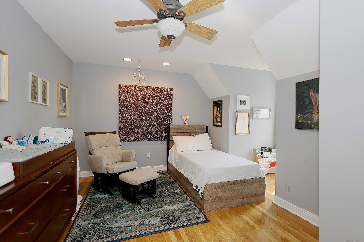
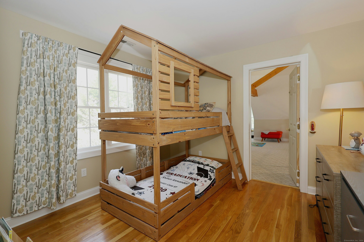
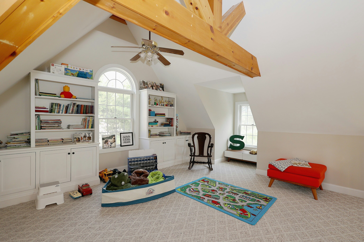
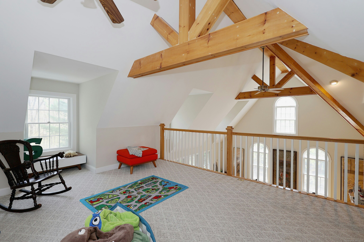
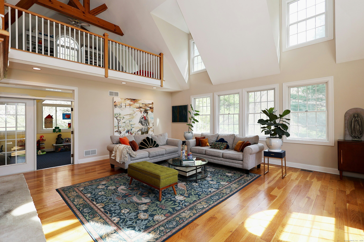
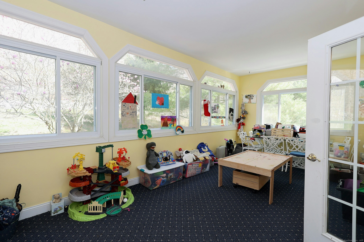
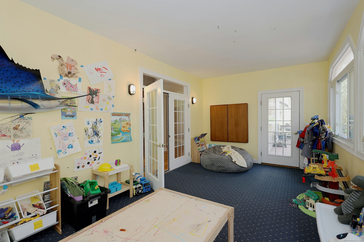
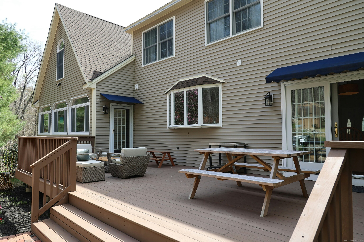
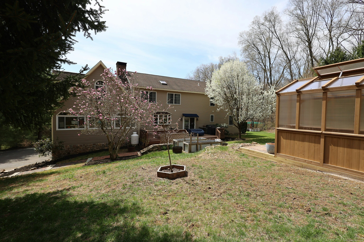
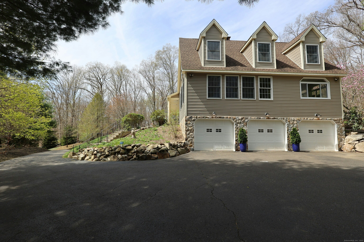
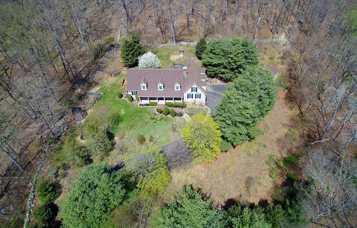
William Raveis Family of Services
Our family of companies partner in delivering quality services in a one-stop-shopping environment. Together, we integrate the most comprehensive real estate, mortgage and insurance services available to fulfill your specific real estate needs.

Customer Service
888.699.8876
Contact@raveis.com
Our family of companies offer our clients a new level of full-service real estate. We shall:
- Market your home to realize a quick sale at the best possible price
- Place up to 20+ photos of your home on our website, raveis.com, which receives over 1 billion hits per year
- Provide frequent communication and tracking reports showing the Internet views your home received on raveis.com
- Showcase your home on raveis.com with a larger and more prominent format
- Give you the full resources and strength of William Raveis Real Estate, Mortgage & Insurance and our cutting-edge technology
To learn more about our credentials, visit raveis.com today.

Frank KolbSenior Vice President - Coaching & Strategic, William Raveis Mortgage, LLC
NMLS Mortgage Loan Originator ID 81725
203.980.8025
Frank.Kolb@raveis.com
Our Executive Mortgage Banker:
- Is available to meet with you in our office, your home or office, evenings or weekends
- Offers you pre-approval in minutes!
- Provides a guaranteed closing date that meets your needs
- Has access to hundreds of loan programs, all at competitive rates
- Is in constant contact with a full processing, underwriting, and closing staff to ensure an efficient transaction

Robert ReadeRegional SVP Insurance Sales, William Raveis Insurance
860.690.5052
Robert.Reade@raveis.com
Our Insurance Division:
- Will Provide a home insurance quote within 24 hours
- Offers full-service coverage such as Homeowner's, Auto, Life, Renter's, Flood and Valuable Items
- Partners with major insurance companies including Chubb, Kemper Unitrin, The Hartford, Progressive,
Encompass, Travelers, Fireman's Fund, Middleoak Mutual, One Beacon and American Reliable

Ray CashenPresident, William Raveis Attorney Network
203.925.4590
For homebuyers and sellers, our Attorney Network:
- Consult on purchase/sale and financing issues, reviews and prepares the sale agreement, fulfills lender
requirements, sets up escrows and title insurance, coordinates closing documents - Offers one-stop shopping; to satisfy closing, title, and insurance needs in a single consolidated experience
- Offers access to experienced closing attorneys at competitive rates
- Streamlines the process as a direct result of the established synergies among the William Raveis Family of Companies


75 Stepney Road, Redding, CT, 06896
$1,049,000

Customer Service
William Raveis Real Estate
Phone: 888.699.8876
Contact@raveis.com

Frank Kolb
Senior Vice President - Coaching & Strategic
William Raveis Mortgage, LLC
Phone: 203.980.8025
Frank.Kolb@raveis.com
NMLS Mortgage Loan Originator ID 81725
|
5/6 (30 Yr) Adjustable Rate Jumbo* |
30 Year Fixed-Rate Jumbo |
15 Year Fixed-Rate Jumbo |
|
|---|---|---|---|
| Loan Amount | $839,200 | $839,200 | $839,200 |
| Term | 360 months | 360 months | 180 months |
| Initial Interest Rate** | 5.500% | 6.625% | 6.000% |
| Interest Rate based on Index + Margin | 8.125% | ||
| Annual Percentage Rate | 6.614% | 6.727% | 6.183% |
| Monthly Tax Payment | $1,549 | $1,549 | $1,549 |
| H/O Insurance Payment | $125 | $125 | $125 |
| Initial Principal & Interest Pmt | $4,765 | $5,373 | $7,082 |
| Total Monthly Payment | $6,438 | $7,046 | $8,755 |
* The Initial Interest Rate and Initial Principal & Interest Payment are fixed for the first and adjust every six months thereafter for the remainder of the loan term. The Interest Rate and annual percentage rate may increase after consummation. The Index for this product is the SOFR. The margin for this adjustable rate mortgage may vary with your unique credit history, and terms of your loan.
** Mortgage Rates are subject to change, loan amount and product restrictions and may not be available for your specific transaction at commitment or closing. Rates, and the margin for adjustable rate mortgages [if applicable], are subject to change without prior notice.
The rates and Annual Percentage Rate (APR) cited above may be only samples for the purpose of calculating payments and are based upon the following assumptions: minimum credit score of 740, 20% down payment (e.g. $20,000 down on a $100,000 purchase price), $1,950 in finance charges, and 30 days prepaid interest, 1 point, 30 day rate lock. The rates and APR will vary depending upon your unique credit history and the terms of your loan, e.g. the actual down payment percentages, points and fees for your transaction. Property taxes and homeowner's insurance are estimates and subject to change.









