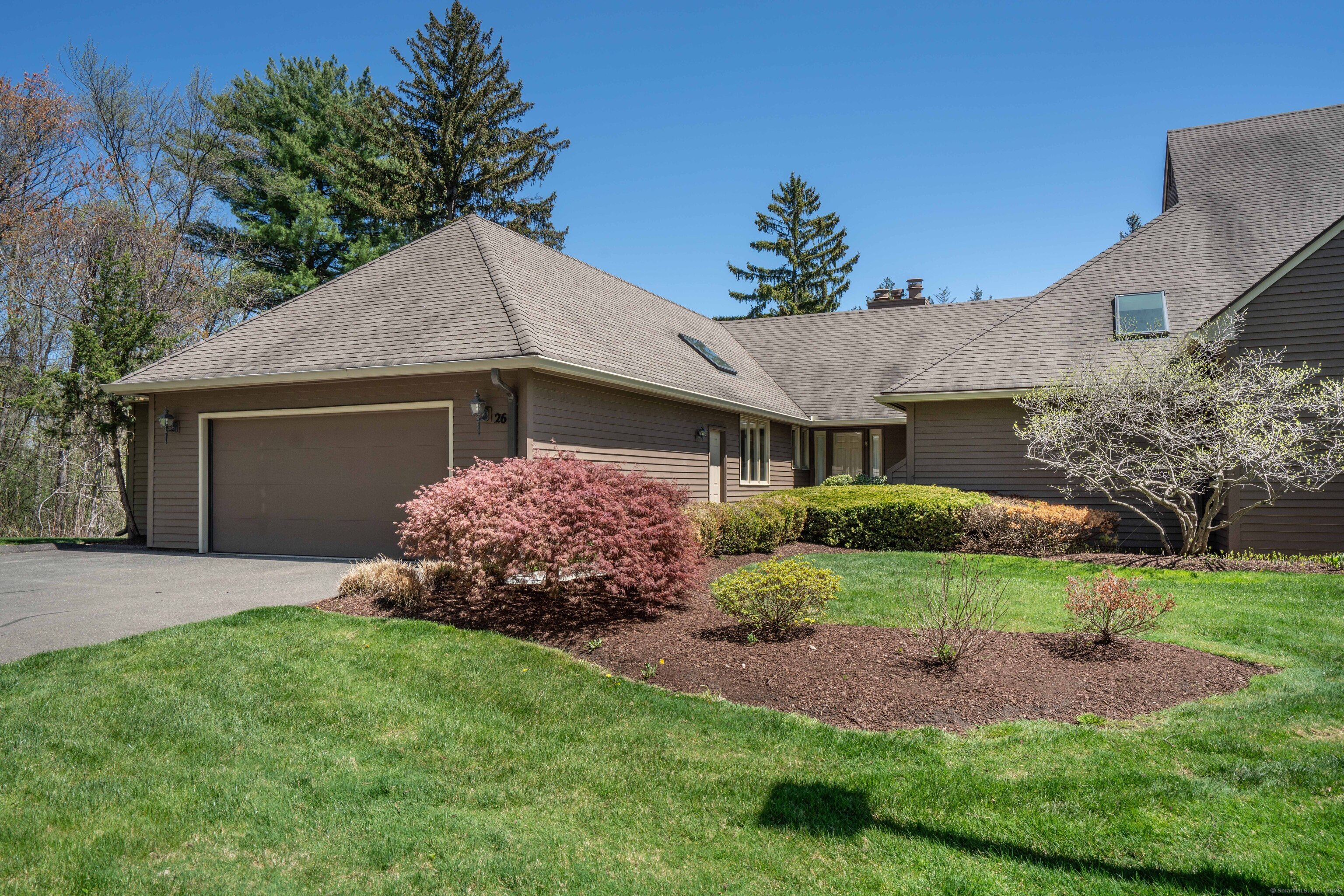
|
26 Alice Drive, #26, Bloomfield, CT, 06002 | $484,900
The Long Estate is a small, intimate condo community tucked into the hills of Bloomfield, yet convenient to everything. This end unit property overlooks a tranquil pond in the rear & is surrounded by a wooded vista. The view of the water & the sound of the fountain in the warmer months is one of the features that makes this property so special. An upper level deck, lower level patio, & an abundance of interior windows allows the owner to take full advange of this gorgeous setting. The very spacious interior spaces are some of the best around. The first floor with its 2157 square feet offers an extra large foyer for greeting guests, a living room with its dramatic vaulted & beamed ceiling, the primary bedroom suite, a den/office with its own full bath, the large kitchen with a skylight over the eating area, & a dining room with plenty of space for celebrating all occasions. The primary bedroom suite runs from the front to back of the home with multiple closets & built-in cabinetry. The primary bathroom has double sinks, a jetted tub, & a private space for the stall shower & toilet. The fully finished, walkout lower level provides an additional 1354 square feet. The family room has multiple windows overlooking the rear of the property, built in cabinetry including a wet bar, & access to the patio. Two more bedrooms & a 3rd full bath create a great space for guests, exercise, or additional office space. Make this home your own! The monthly HOA fee of $1300 is similar to carrying costs found at other higher end condo communities which charge a quarterly tax district fee, in addition to their monthly HOA fee. Great location with parks, walking trails, and golf courses within close proximity. Bradley International Airport is 15 miles, downtown Hartford is 8 miles away with museums, sporting events, music, and theater. Area farms are so close with seasonal produce, flowers, ice cream, and more.
Features
- Heating: Hot Air
- Cooling: Central Air
- Levels: 1
- Rooms: 6
- Bedrooms: 3
- Baths: 2 full / 1 half
- Laundry: Main Level
- Complex: Long Estate
- Year Built: 1985
- Common Charge: $1,300 Monthly
- Above Grade Approx. Sq. Feet: 2,157
- Below Grade Approx. Sq. Feet: 1,354
- Est. Taxes: $6,037
- Lot Desc: Lightly Wooded,On Cul-De-Sac,Water View
- Elem. School: Per Board of Ed
- High School: Bloomfield
- Pets Allowed: Yes
- Pet Policy: Per condo rules and regul
- Appliances: Electric Cooktop,Wall Oven,Microwave,Refrigerator,Dishwasher,Disposal,Washer,Dryer
- MLS#: 24093148
- Website: https://www.raveis.com
/prop/24093148/26alicedrive_bloomfield_ct?source=qrflyer
Listing courtesy of Coldwell Banker Realty
Room Information
| Type | Description | Dimensions | Level |
|---|---|---|---|
| Bedroom 1 | Wall/Wall Carpet | 13.3 x 13.6 | Lower |
| Bedroom 2 | Wall/Wall Carpet | 15.0 x 17.1 | Lower |
| Dining Room | Sliders,Hardwood Floor | 13.6 x 19.4 | Main |
| Eat-In Kitchen | Skylight,Vaulted Ceiling | 13.0 x 21.3 | Main |
| Family Room | Built-Ins,Wet Bar,Fireplace,Patio/Terrace,Sliders,Wall/Wall Carpet | 15.6 x 22.0 | Lower |
| Living Room | Cathedral Ceiling,Beams,Fireplace,Wall/Wall Carpet | 15.6 x 26.5 | Main |
| Office | Book Shelves,Full Bath,Hardwood Floor | 13.1 x 14.1 | Main |
| Primary BR Suite | Bedroom Suite,Built-Ins,Full Bath,Stall Shower,Walk-In Closet,Wall/Wall Carpet | 14.3 x 20.2 | Main |
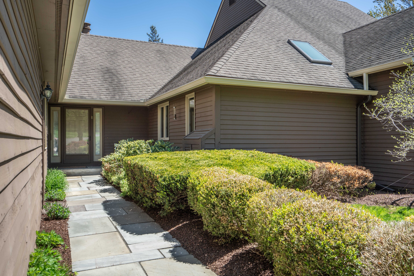
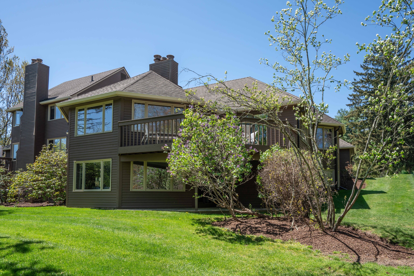
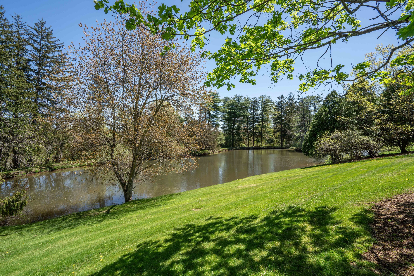
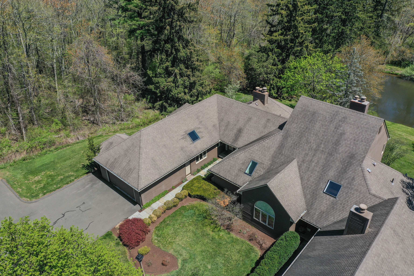
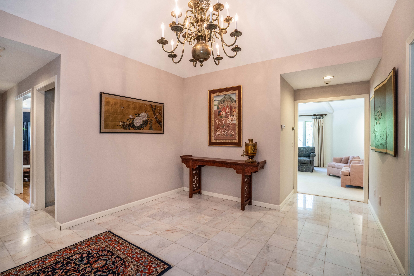
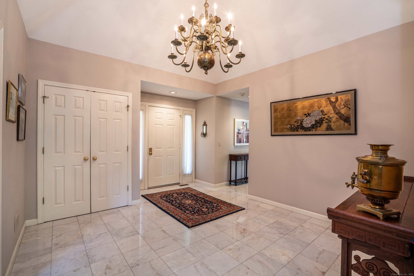
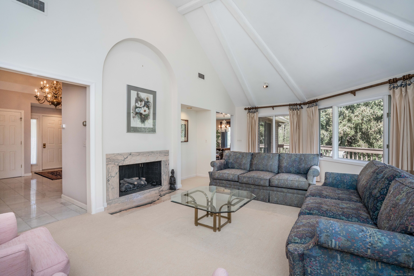
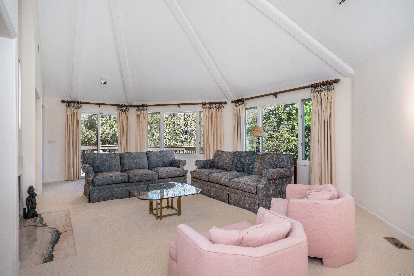
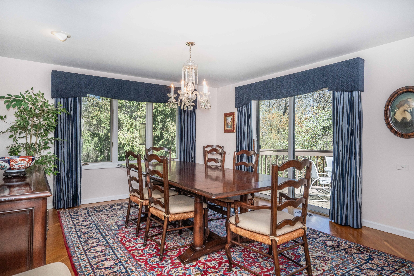
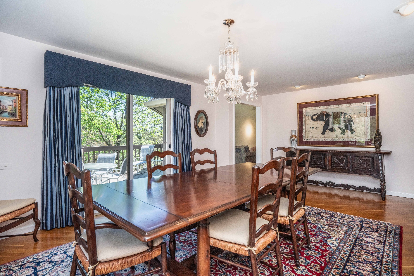
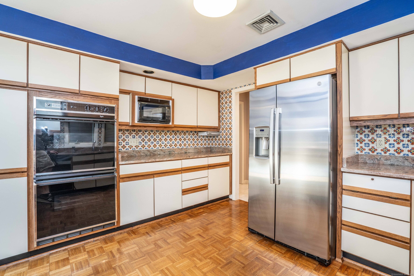
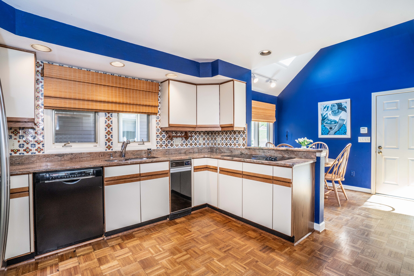
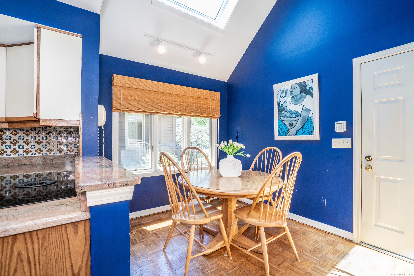
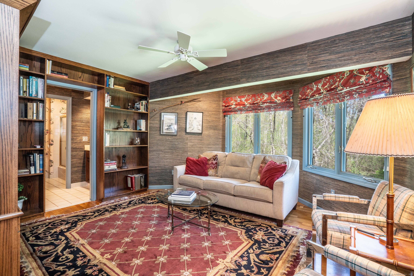
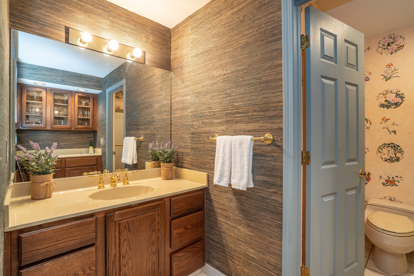
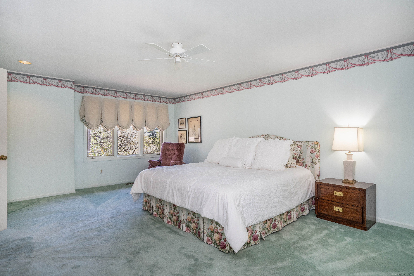
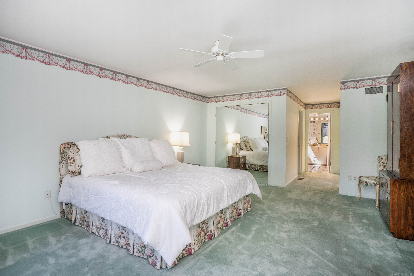
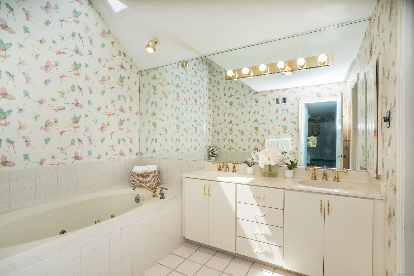
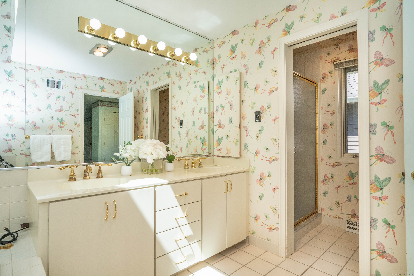
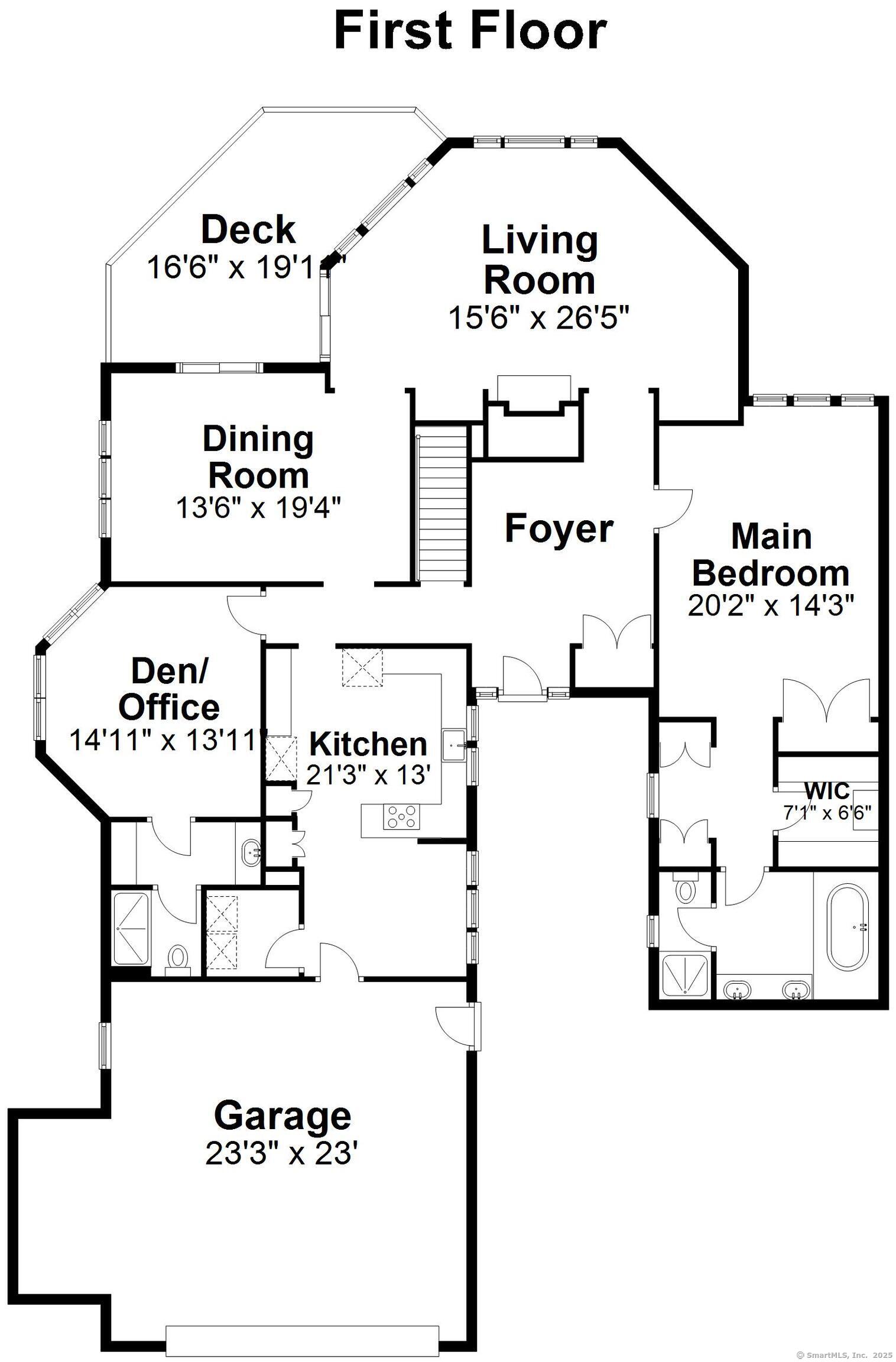
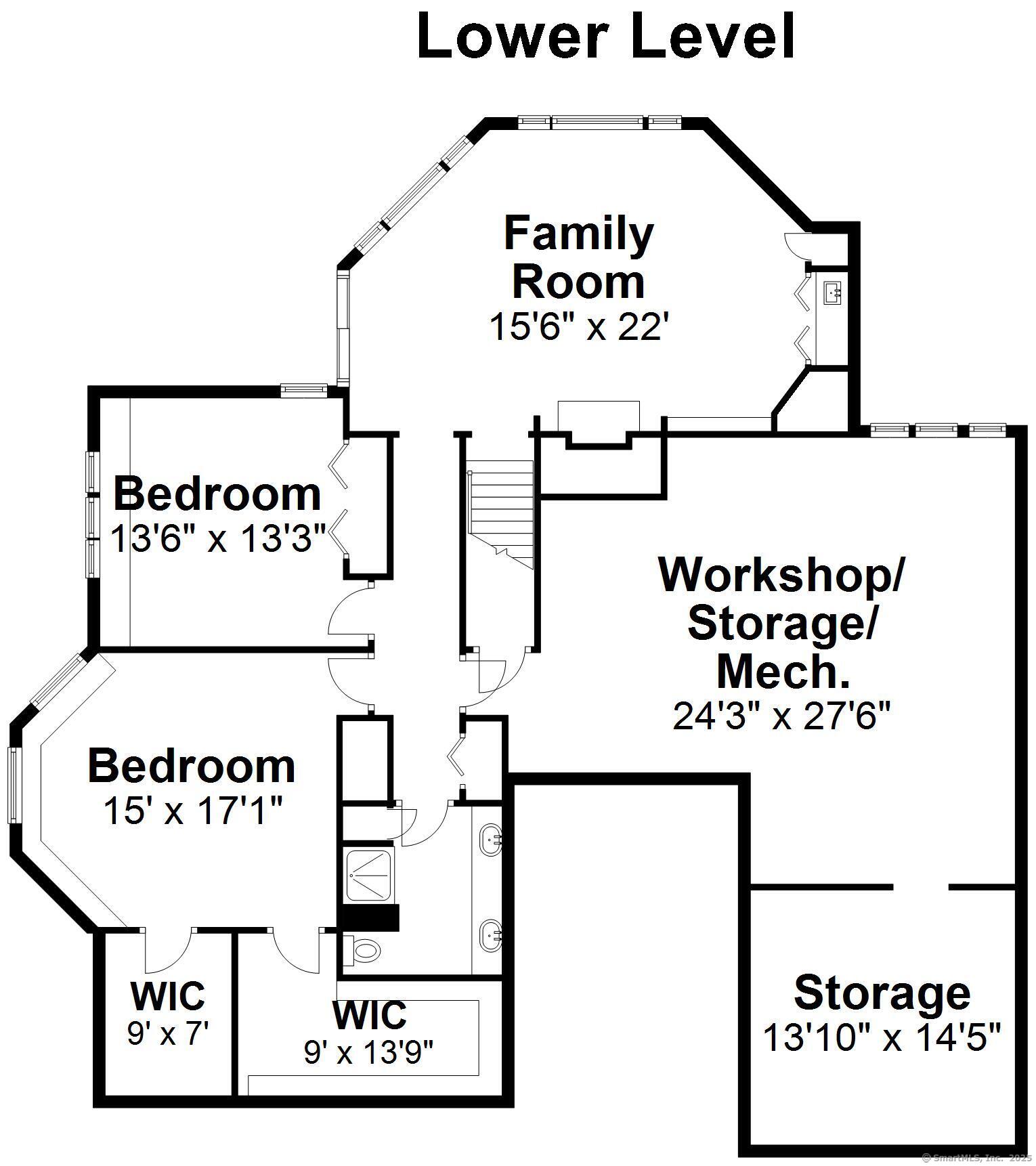
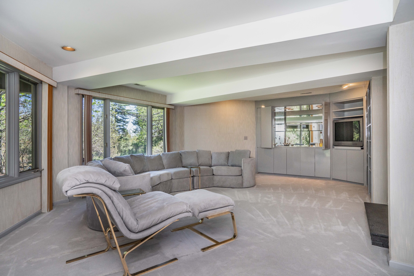
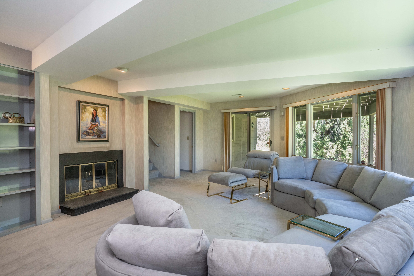
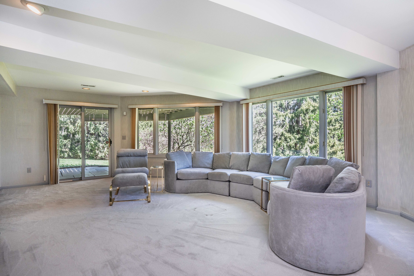
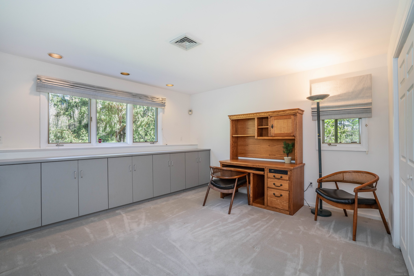
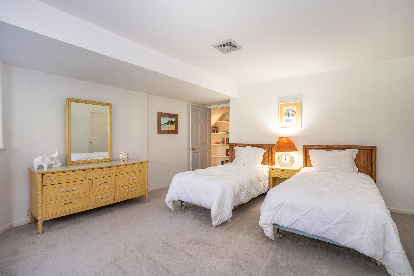
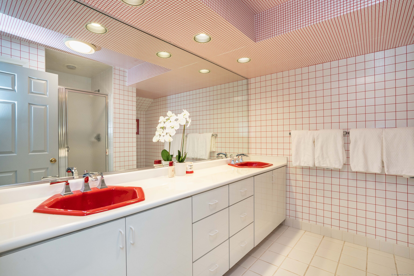
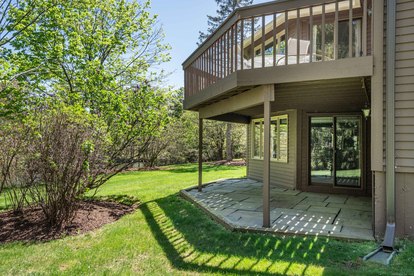
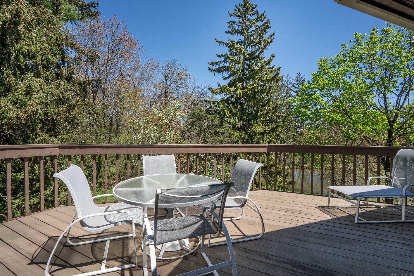
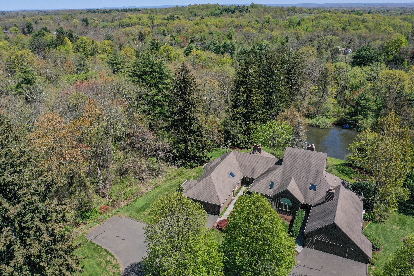
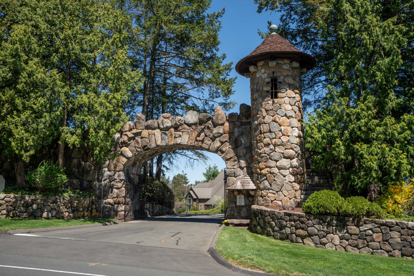
William Raveis Family of Services
Our family of companies partner in delivering quality services in a one-stop-shopping environment. Together, we integrate the most comprehensive real estate, mortgage and insurance services available to fulfill your specific real estate needs.

Customer Service
888.699.8876
Contact@raveis.com
Our family of companies offer our clients a new level of full-service real estate. We shall:
- Market your home to realize a quick sale at the best possible price
- Place up to 20+ photos of your home on our website, raveis.com, which receives over 1 billion hits per year
- Provide frequent communication and tracking reports showing the Internet views your home received on raveis.com
- Showcase your home on raveis.com with a larger and more prominent format
- Give you the full resources and strength of William Raveis Real Estate, Mortgage & Insurance and our cutting-edge technology
To learn more about our credentials, visit raveis.com today.

Frank KolbSenior Vice President - Coaching & Strategic, William Raveis Mortgage, LLC
NMLS Mortgage Loan Originator ID 81725
203.980.8025
Frank.Kolb@raveis.com
Our Executive Mortgage Banker:
- Is available to meet with you in our office, your home or office, evenings or weekends
- Offers you pre-approval in minutes!
- Provides a guaranteed closing date that meets your needs
- Has access to hundreds of loan programs, all at competitive rates
- Is in constant contact with a full processing, underwriting, and closing staff to ensure an efficient transaction

Robert ReadeRegional SVP Insurance Sales, William Raveis Insurance
860.690.5052
Robert.Reade@raveis.com
Our Insurance Division:
- Will Provide a home insurance quote within 24 hours
- Offers full-service coverage such as Homeowner's, Auto, Life, Renter's, Flood and Valuable Items
- Partners with major insurance companies including Chubb, Kemper Unitrin, The Hartford, Progressive,
Encompass, Travelers, Fireman's Fund, Middleoak Mutual, One Beacon and American Reliable

Ray CashenPresident, William Raveis Attorney Network
203.925.4590
For homebuyers and sellers, our Attorney Network:
- Consult on purchase/sale and financing issues, reviews and prepares the sale agreement, fulfills lender
requirements, sets up escrows and title insurance, coordinates closing documents - Offers one-stop shopping; to satisfy closing, title, and insurance needs in a single consolidated experience
- Offers access to experienced closing attorneys at competitive rates
- Streamlines the process as a direct result of the established synergies among the William Raveis Family of Companies


26 Alice Drive, #26, Bloomfield, CT, 06002
$484,900

Customer Service
William Raveis Real Estate
Phone: 888.699.8876
Contact@raveis.com

Frank Kolb
Senior Vice President - Coaching & Strategic
William Raveis Mortgage, LLC
Phone: 203.980.8025
Frank.Kolb@raveis.com
NMLS Mortgage Loan Originator ID 81725
|
5/6 (30 Yr) Adjustable Rate Conforming* |
30 Year Fixed-Rate Conforming |
15 Year Fixed-Rate Conforming |
|
|---|---|---|---|
| Loan Amount | $387,920 | $387,920 | $387,920 |
| Term | 360 months | 360 months | 180 months |
| Initial Interest Rate** | 6.375% | 6.875% | 5.875% |
| Interest Rate based on Index + Margin | 8.125% | ||
| Annual Percentage Rate | 6.995% | 7.050% | 6.132% |
| Monthly Tax Payment | $503 | $503 | $503 |
| H/O Insurance Payment | $75 | $75 | $75 |
| Initial Principal & Interest Pmt | $2,420 | $2,548 | $3,247 |
| Total Monthly Payment | $2,998 | $3,126 | $3,825 |
* The Initial Interest Rate and Initial Principal & Interest Payment are fixed for the first and adjust every six months thereafter for the remainder of the loan term. The Interest Rate and annual percentage rate may increase after consummation. The Index for this product is the SOFR. The margin for this adjustable rate mortgage may vary with your unique credit history, and terms of your loan.
** Mortgage Rates are subject to change, loan amount and product restrictions and may not be available for your specific transaction at commitment or closing. Rates, and the margin for adjustable rate mortgages [if applicable], are subject to change without prior notice.
The rates and Annual Percentage Rate (APR) cited above may be only samples for the purpose of calculating payments and are based upon the following assumptions: minimum credit score of 740, 20% down payment (e.g. $20,000 down on a $100,000 purchase price), $1,950 in finance charges, and 30 days prepaid interest, 1 point, 30 day rate lock. The rates and APR will vary depending upon your unique credit history and the terms of your loan, e.g. the actual down payment percentages, points and fees for your transaction. Property taxes and homeowner's insurance are estimates and subject to change. The Total Monthly Payment does not include the estimated HOA/Common Charge payment.









