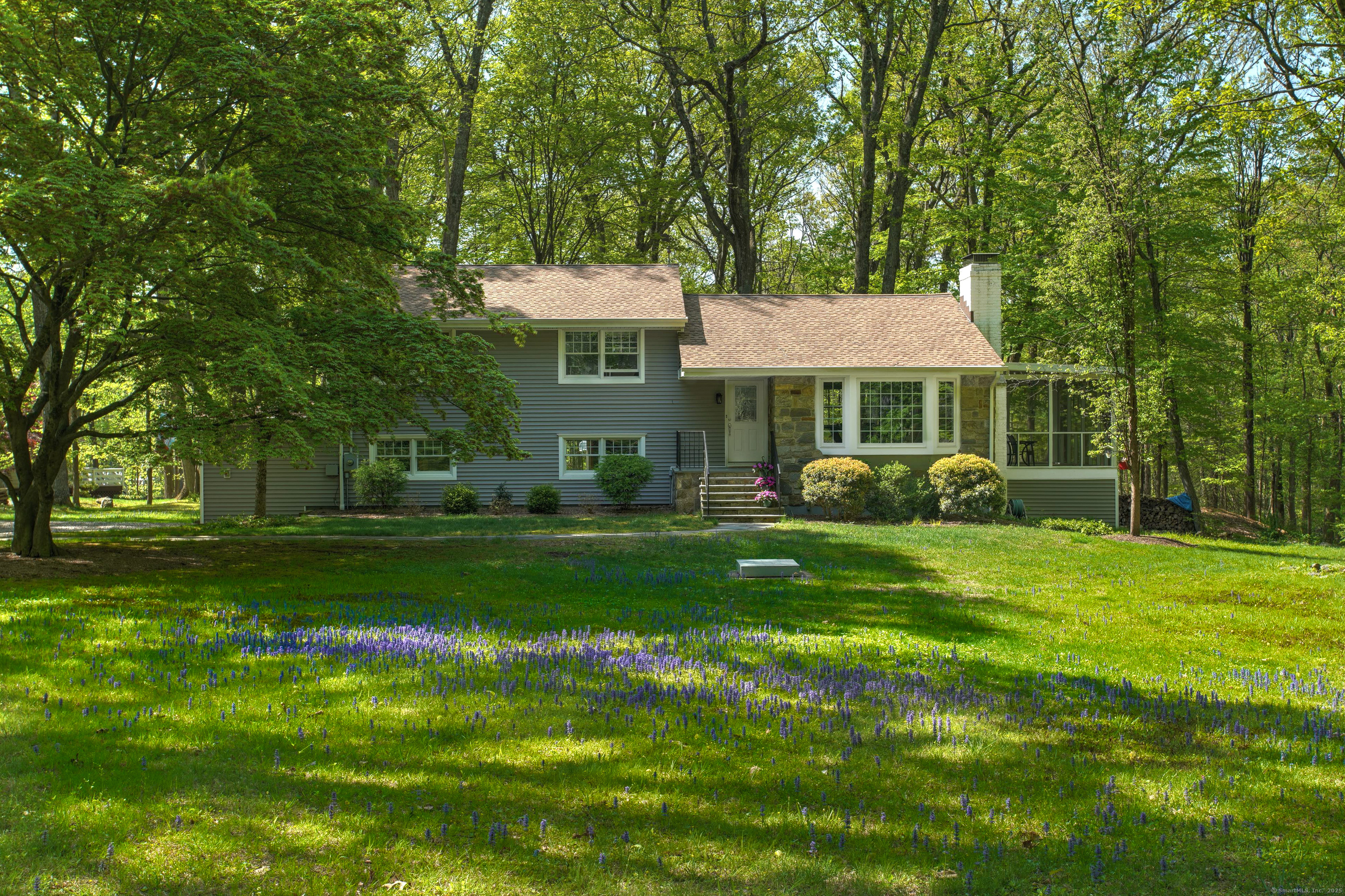
|
Presented by
The Hamilton Team |
1 Richmond Hill Road, Weston, CT, 06883 | $800,000
Welcome to 1 Richmond Hill Road-a crisply maintained 4-bedroom, 2-Full Bath home nestled behind New England stone walls at the top of a serene cul-de-sac in picturesque Weston. Set on 2. 26 acres of peaceful, wooded land, this 2, 085 sq ft home offers privacy, comfort, and natural beauty in equal measure. A circular driveway leads to this charming 1955 residence, where thoughtful updates blend seamlessly with timeless character. Inside, you'll find gleaming hardwood floors, a living room with vaulted ceiling, exposed beams and a striking stone wood burning fireplace surrounded by warm pecky cypress paneling. Adjacent is a formal dining room that opens, via French Doors, to a screened-in porch-perfect for enjoying summer evenings or morning coffee surrounded by the sounds of nature. The kitchen connects easily to both living and dining areas, ideal for entertaining. Downstairs, a generous family room, additional bedroom, and full bath offer excellent guest or in-law potential, with sliders leading to a private patio and fenced in backyard. Updates include newer Andersen windows, a GAF 50-year roof and new heating and central air conditioning. All window treatments are included. Outside, the beautifully landscaped yard features a stunning collection of flowering crab apple cherry and pear trees and one of Weston's finest Japanese maples. Generator hookup installed. If you're looking for tranquility, character, and meticulous upkeep, this property is not to be missed.
Features
- Rooms: 8
- Bedrooms: 4
- Baths: 2 full
- Laundry: Lower Level
- Style: Colonial,Split Level
- Year Built: 1955
- Garage: 1-car Attached Garage
- Heating: Hot Water
- Cooling: Ceiling Fans,Central Air
- Basement: Partial,Unfinished,Sump Pump,Storage,Interior Access,Concrete Floor
- Above Grade Approx. Sq. Feet: 2,085
- Below Grade Approx. Sq. Feet: 670
- Acreage: 2.25
- Est. Taxes: $9,580
- Lot Desc: Corner Lot,Treed,Level Lot,On Cul-De-Sac
- Elem. School: Hurlbutt
- Middle School: Weston
- High School: Weston
- Appliances: Gas Range,Microwave,Range Hood,Refrigerator,Dishwasher,Washer,Dryer
- MLS#: 24093392
- Website: https://www.raveis.com
/raveis/24093392/1richmondhillroad_weston_ct?source=qrflyer
Room Information
| Type | Description | Dimensions | Level |
|---|---|---|---|
| Bedroom 1 | Ceiling Fan,Hardwood Floor | 11.9 x 14.0 | Upper |
| Bedroom 2 | Ceiling Fan,Vinyl Floor | 10.5 x 12.1 | Upper |
| Bedroom 3 | Ceiling Fan,Wall/Wall Carpet | 13.1 x 20.4 | Lower |
| Dining Room | French Doors,Hardwood Floor | 11.5 x 11.6 | Main |
| Eat-In Kitchen | Ceiling Fan,Hardwood Floor | 11.2 x 11.1 | Main |
| Family Room | Patio/Terrace,Sliders,Wall/Wall Carpet | 16.3 x 25.6 | Lower |
| Full Bath | Remodeled,Granite Counters,Double-Sink,Stall Shower,Tub w/Shower,Tile Floor | 7.4 x 11.2 | Upper |
| Full Bath | Remodeled,Full Bath,Tub w/Shower,Tile Floor | 5.1 x 7.1 | Lower |
| Living Room | Bay/Bow Window,Vaulted Ceiling,Beams,Fireplace,Hardwood Floor | 15.0 x 19.5 | Main |
| Primary Bedroom | Ceiling Fan,Hardwood Floor | 11.2 x 16.9 | Upper |
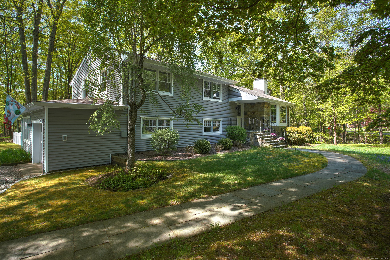
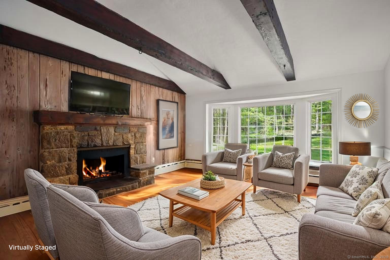
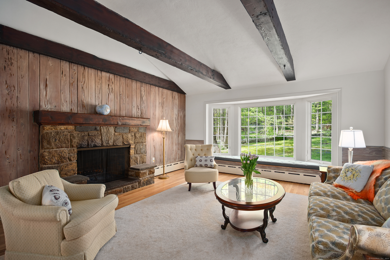
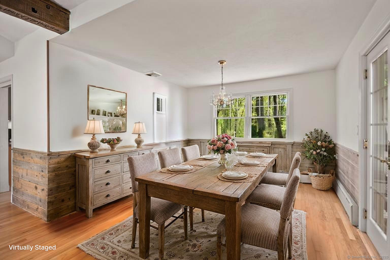
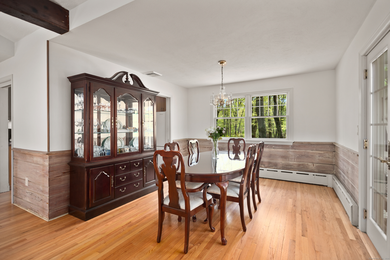
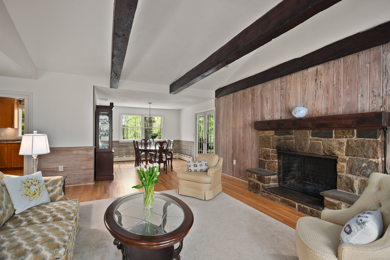
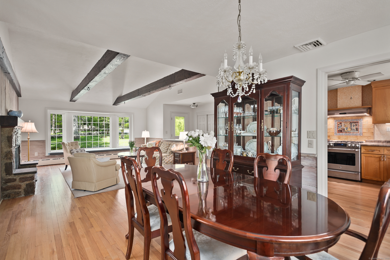
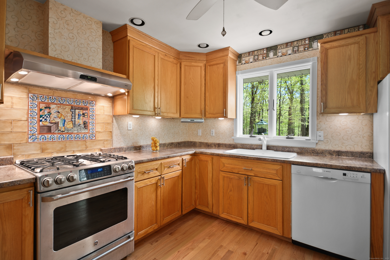
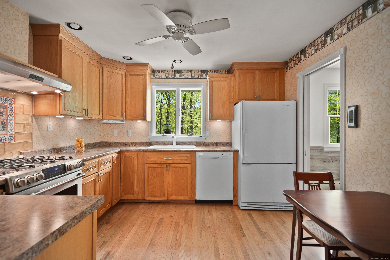
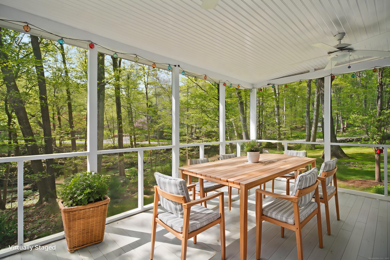
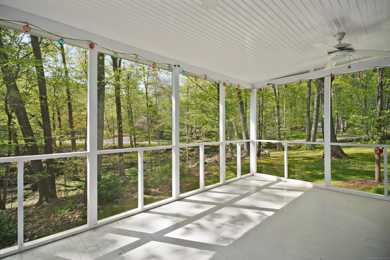
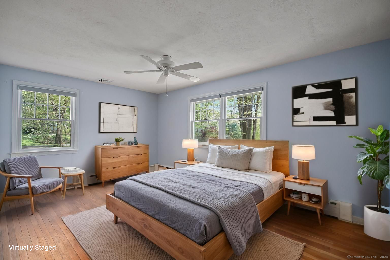
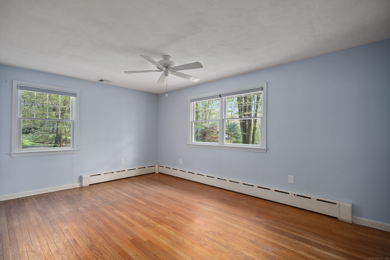
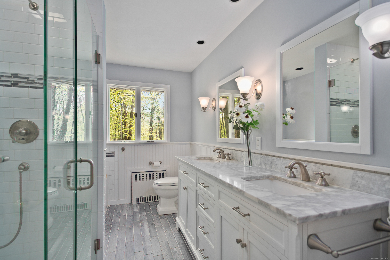
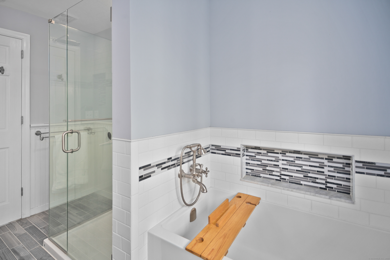
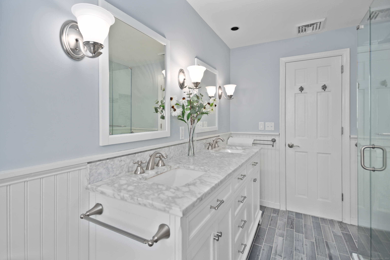
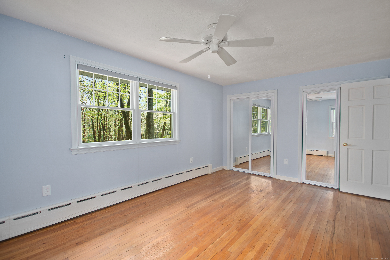
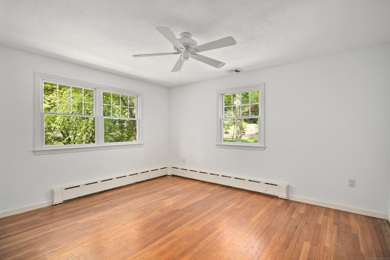
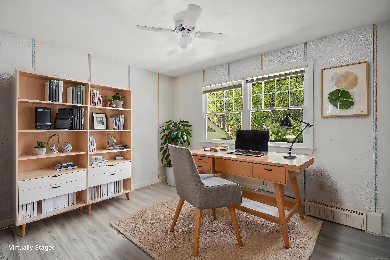
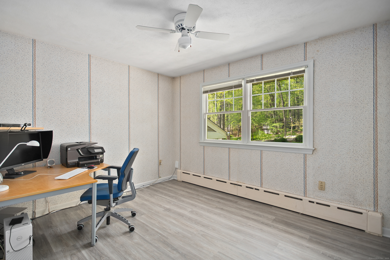
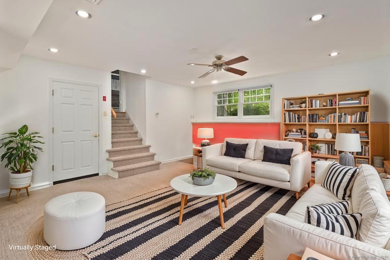
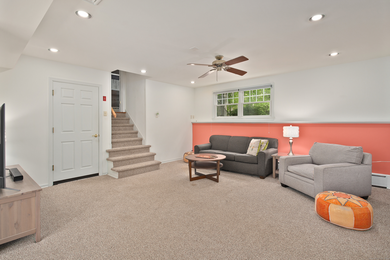
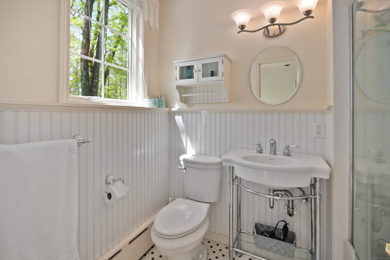
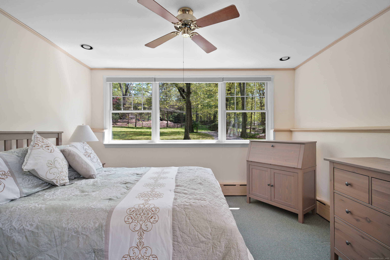
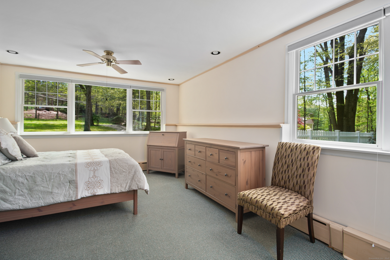
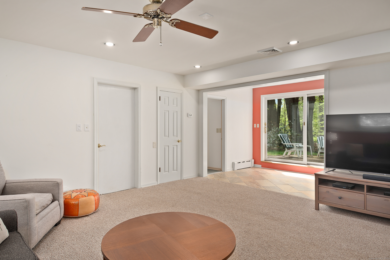
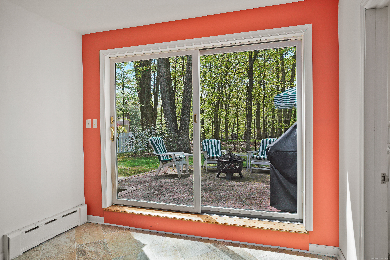
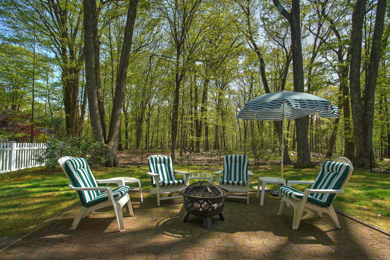
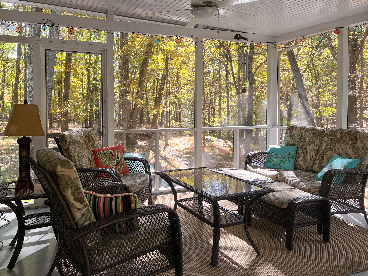
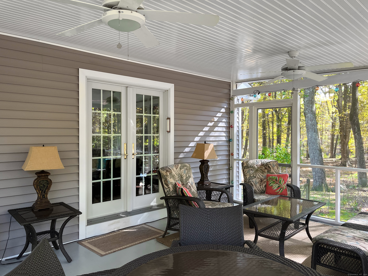
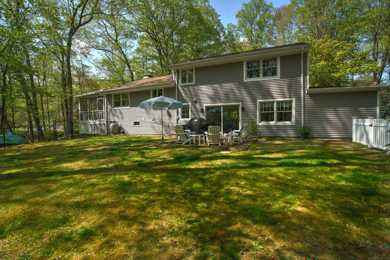
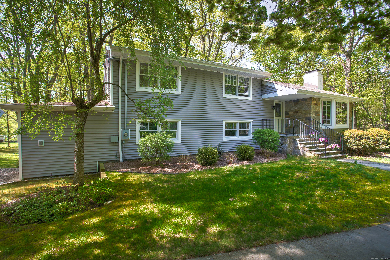
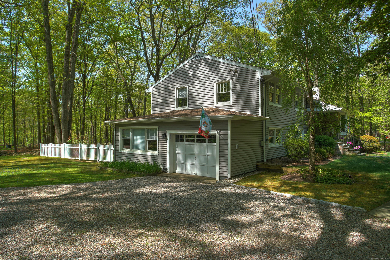
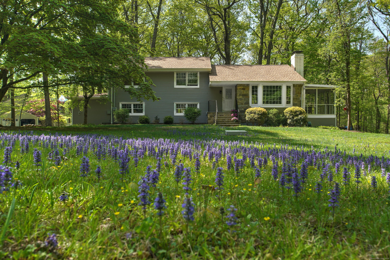
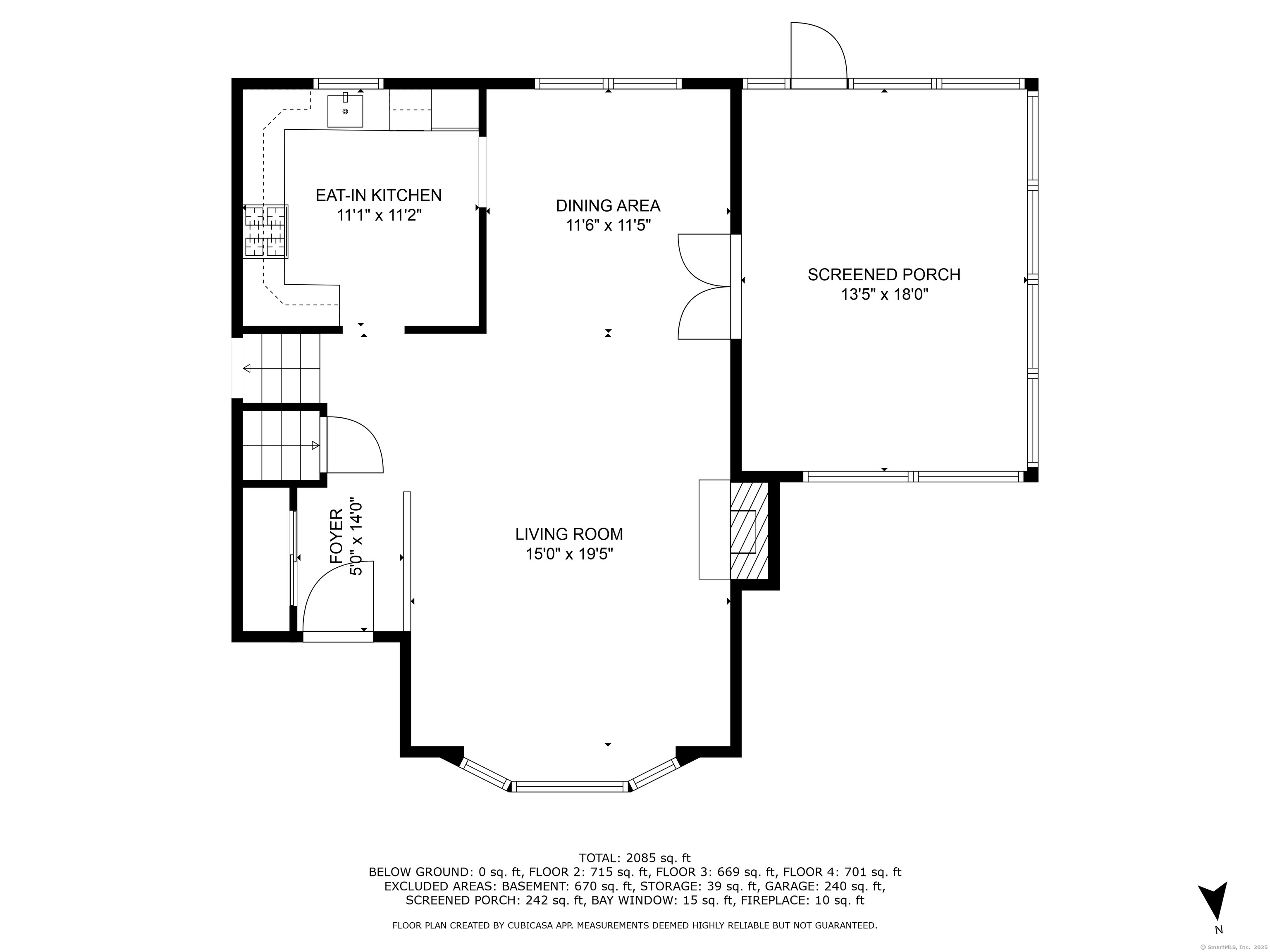
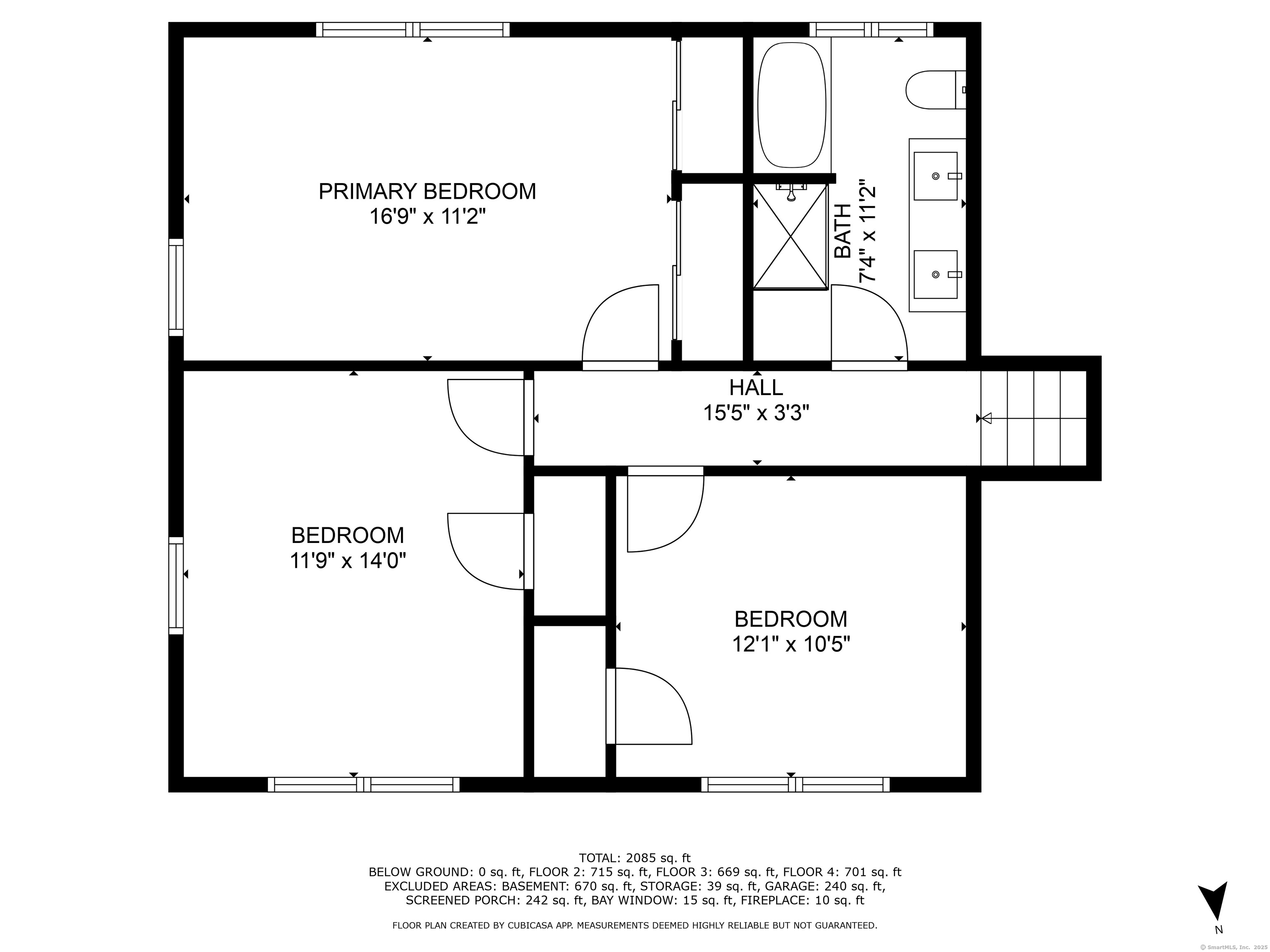
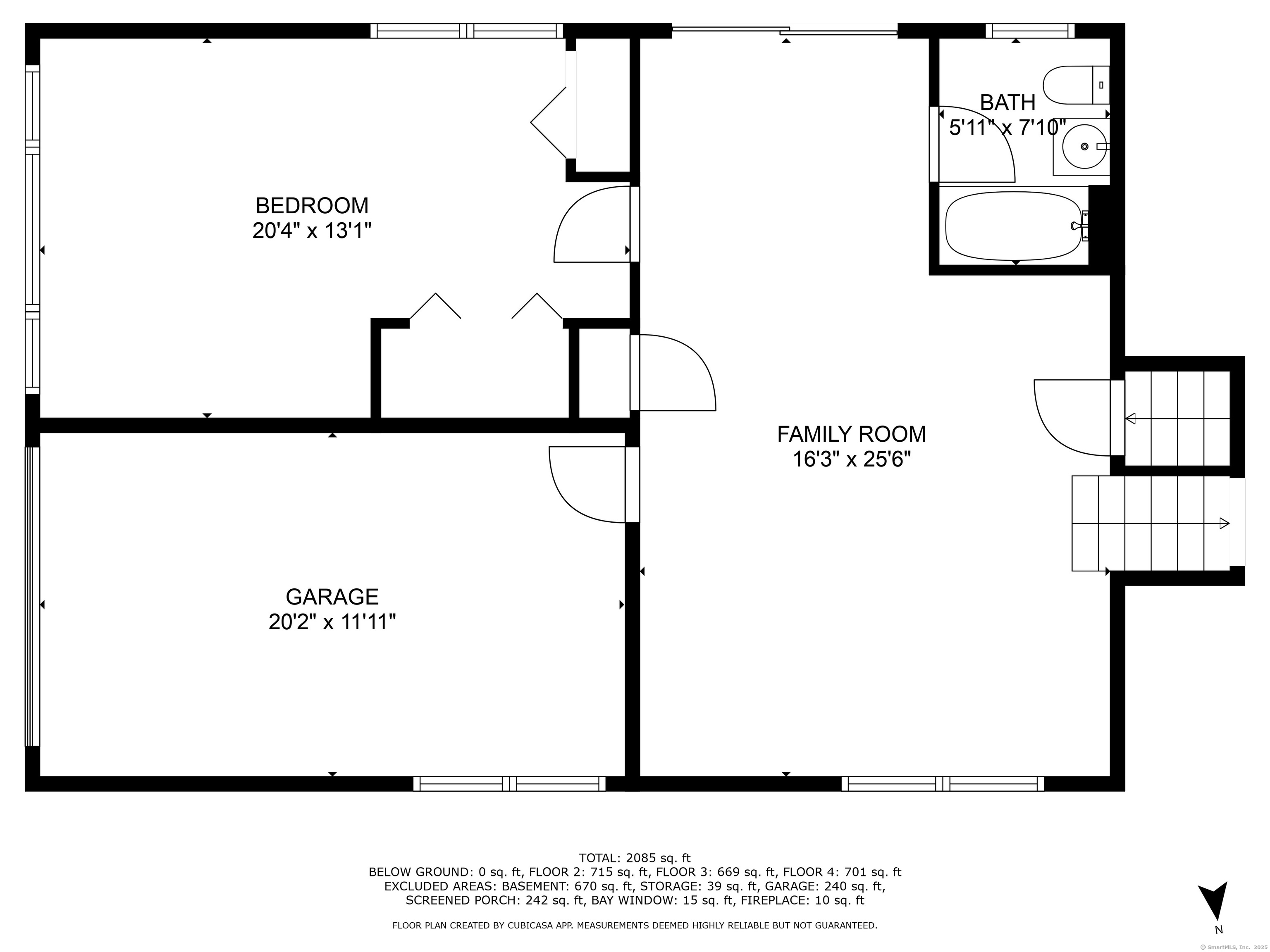
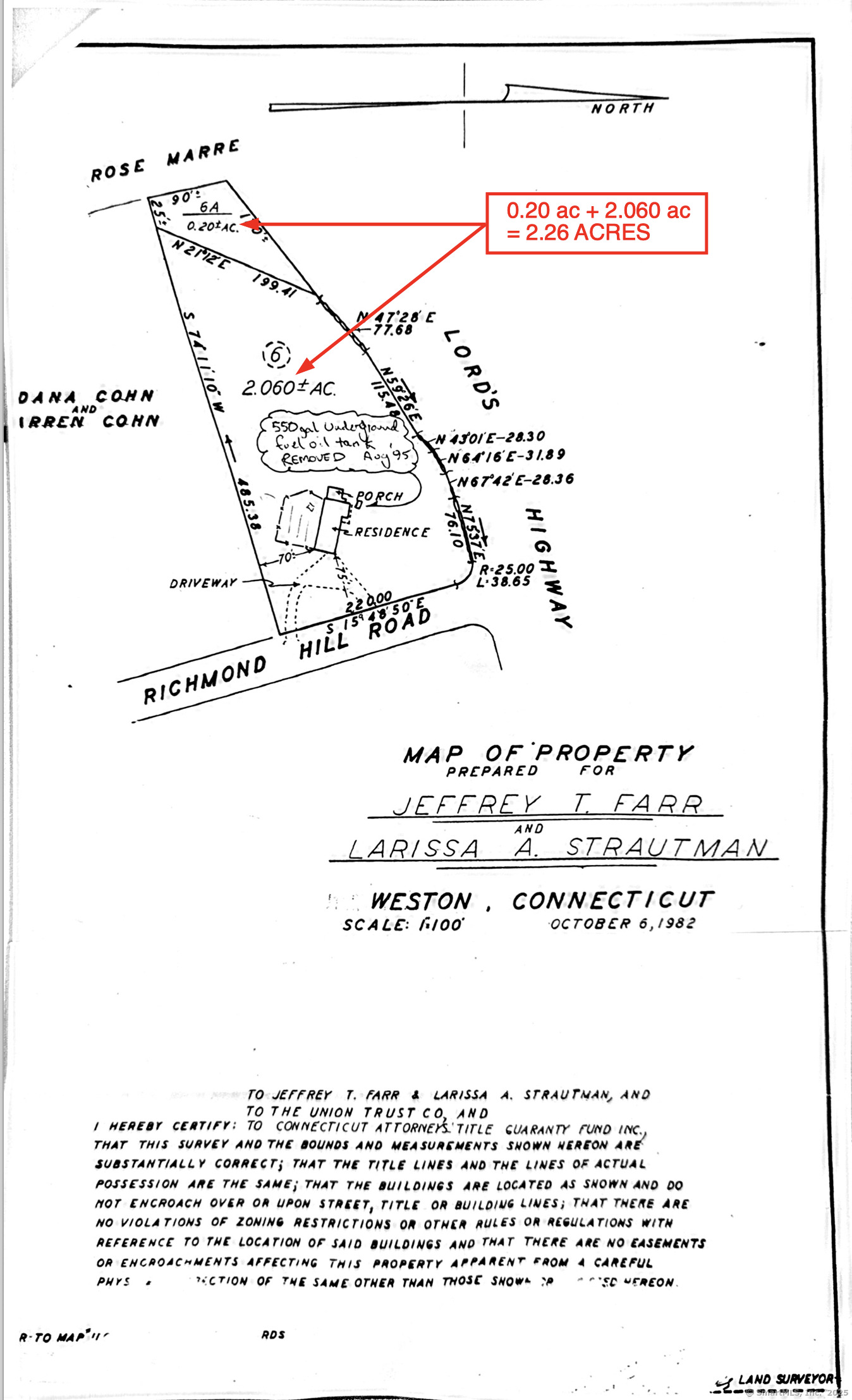
William Raveis Family of Services
Our family of companies partner in delivering quality services in a one-stop-shopping environment. Together, we integrate the most comprehensive real estate, mortgage and insurance services available to fulfill your specific real estate needs.

The Hamilton TeamLuxury Properties Specialist
203.952.8880
Alan.Hamilton@raveis.com
Our family of companies offer our clients a new level of full-service real estate. We shall:
- Market your home to realize a quick sale at the best possible price
- Place up to 20+ photos of your home on our website, raveis.com, which receives over 1 billion hits per year
- Provide frequent communication and tracking reports showing the Internet views your home received on raveis.com
- Showcase your home on raveis.com with a larger and more prominent format
- Give you the full resources and strength of William Raveis Real Estate, Mortgage & Insurance and our cutting-edge technology
To learn more about our credentials, visit raveis.com today.

Mace L. RattetVP, Mortgage Banker, William Raveis Mortgage, LLC
NMLS Mortgage Loan Originator ID 69957
914.260.5535
Mace.Rattet@raveis.com
Our Executive Mortgage Banker:
- Is available to meet with you in our office, your home or office, evenings or weekends
- Offers you pre-approval in minutes!
- Provides a guaranteed closing date that meets your needs
- Has access to hundreds of loan programs, all at competitive rates
- Is in constant contact with a full processing, underwriting, and closing staff to ensure an efficient transaction

Francine SilbermanVP, Mortgage Banker, William Raveis Mortgage, LLC
NMLS Mortgage Loan Originator ID 69244
914.260.2006
Francine.Silberman@raveis.com
Our Executive Mortgage Banker:
- Is available to meet with you in our office, your home or office, evenings or weekends
- Offers you pre-approval in minutes!
- Provides a guaranteed closing date that meets your needs
- Has access to hundreds of loan programs, all at competitive rates
- Is in constant contact with a full processing, underwriting, and closing staff to ensure an efficient transaction

Robert ReadeRegional SVP Insurance Sales, William Raveis Insurance
860.690.5052
Robert.Reade@raveis.com
Our Insurance Division:
- Will Provide a home insurance quote within 24 hours
- Offers full-service coverage such as Homeowner's, Auto, Life, Renter's, Flood and Valuable Items
- Partners with major insurance companies including Chubb, Kemper Unitrin, The Hartford, Progressive,
Encompass, Travelers, Fireman's Fund, Middleoak Mutual, One Beacon and American Reliable

Ray CashenPresident, William Raveis Attorney Network
203.925.4590
For homebuyers and sellers, our Attorney Network:
- Consult on purchase/sale and financing issues, reviews and prepares the sale agreement, fulfills lender
requirements, sets up escrows and title insurance, coordinates closing documents - Offers one-stop shopping; to satisfy closing, title, and insurance needs in a single consolidated experience
- Offers access to experienced closing attorneys at competitive rates
- Streamlines the process as a direct result of the established synergies among the William Raveis Family of Companies


1 Richmond Hill Road, Weston, CT, 06883
$800,000

The Hamilton Team
Luxury Properties Specialist
William Raveis Real Estate
Phone: 203.952.8880
Alan.Hamilton@raveis.com

Mace L. Rattet
VP, Mortgage Banker
William Raveis Mortgage, LLC
Phone: 914.260.5535
Mace.Rattet@raveis.com
NMLS Mortgage Loan Originator ID 69957

Francine Silberman
VP, Mortgage Banker
William Raveis Mortgage, LLC
Phone: 914.260.2006
Francine.Silberman@raveis.com
NMLS Mortgage Loan Originator ID 69244
|
5/6 (30 Yr) Adjustable Rate Conforming* |
30 Year Fixed-Rate Conforming |
15 Year Fixed-Rate Conforming |
|
|---|---|---|---|
| Loan Amount | $640,000 | $640,000 | $640,000 |
| Term | 360 months | 360 months | 180 months |
| Initial Interest Rate** | 6.375% | 6.875% | 5.875% |
| Interest Rate based on Index + Margin | 8.125% | ||
| Annual Percentage Rate | 7.007% | 7.063% | 6.132% |
| Monthly Tax Payment | $798 | $798 | $798 |
| H/O Insurance Payment | $92 | $92 | $92 |
| Initial Principal & Interest Pmt | $3,993 | $4,204 | $5,358 |
| Total Monthly Payment | $4,883 | $5,094 | $6,248 |
* The Initial Interest Rate and Initial Principal & Interest Payment are fixed for the first and adjust every six months thereafter for the remainder of the loan term. The Interest Rate and annual percentage rate may increase after consummation. The Index for this product is the SOFR. The margin for this adjustable rate mortgage may vary with your unique credit history, and terms of your loan.
** Mortgage Rates are subject to change, loan amount and product restrictions and may not be available for your specific transaction at commitment or closing. Rates, and the margin for adjustable rate mortgages [if applicable], are subject to change without prior notice.
The rates and Annual Percentage Rate (APR) cited above may be only samples for the purpose of calculating payments and are based upon the following assumptions: minimum credit score of 740, 20% down payment (e.g. $20,000 down on a $100,000 purchase price), $1,950 in finance charges, and 30 days prepaid interest, 1 point, 30 day rate lock. The rates and APR will vary depending upon your unique credit history and the terms of your loan, e.g. the actual down payment percentages, points and fees for your transaction. Property taxes and homeowner's insurance are estimates and subject to change.









